Viewing Listing MLS# 409546583
Palmetto, GA 30268
- 5Beds
- 4Full Baths
- N/AHalf Baths
- N/A SqFt
- 1973Year Built
- 2.40Acres
- MLS# 409546583
- Rental
- Single Family Residence
- Active
- Approx Time on Market7 days
- AreaN/A
- CountyFulton - GA
- Subdivision None
Overview
Welcome to this stunning, fully renovated oasis situated on 2.4 acres, just 3 miles from Serenbe and moments from Cochran Mill Park, home to over 20 miles of nature trails and multiple waterfalls along Little and Big Bear Creeks. This beautifully appointed brick home boasts an open-concept floor plan, finished terrace level, and modern finishes throughout. Upon entry, you're greeted by a spacious living area featuring vaulted ceilings with natural wood beams, hardwood floors, and oversized windows that frame stunning views of the surrounding greenery. The fireside living room, with its oversized brick fireplace, flows seamlessly into the dining room and kitchen. The remarkable kitchen features a stone-topped island with a breakfast bar and farm sink, white cabinetry, and stainless steel appliances, including a double oven, wine chiller, microwave, dishwasher, and refrigerator. The cooktop is enhanced by a natural wood vent hood, complementing the ceiling beams, open shelving, and wood fireplace mantel. The large primary suite offers a vaulted ceiling with wood accents and a spa-inspired bathroom, complete with a stone-topped dual vanity, oversized shower, and slipper tub. Three additional bedrooms, finished with equally stylish details, share two renovated bathrooms on the main level. The fully finished terrace level includes a second living area with a brick fireplace, an open flex space ideal for a game room, home office, or playroom, and a guest or in-law suite with an oversized bedroom, sitting area, and modern full bath. Outside, a large, peaceful deck overlooks the private, expansive yard with level grassy areasperfect for entertaining, hosting events, or enjoying outdoor activities with family and friends as well as a chicken coop. This property offers ultimate privacy and a tranquil escape, with all the modern comforts just minutes from the vibrant community of Serenbe and less than 20 minutes from the airport. Property is unfurnished and lawn care is included!
Association Fees / Info
Hoa: No
Community Features: None
Pets Allowed: Call
Bathroom Info
Main Bathroom Level: 3
Total Baths: 4.00
Fullbaths: 4
Room Bedroom Features: Master on Main, Other
Bedroom Info
Beds: 5
Building Info
Habitable Residence: No
Business Info
Equipment: None
Exterior Features
Fence: None
Patio and Porch: Deck
Exterior Features: Private Entrance, Private Yard, Rain Gutters, Rear Stairs
Road Surface Type: Paved
Pool Private: No
County: Fulton - GA
Acres: 2.40
Pool Desc: None
Fees / Restrictions
Financial
Original Price: $4,500
Owner Financing: No
Garage / Parking
Parking Features: Driveway, Kitchen Level, Level Driveway, Parking Pad
Green / Env Info
Handicap
Accessibility Features: None
Interior Features
Security Ftr: Fire Alarm, Smoke Detector(s)
Fireplace Features: Basement, Brick, Gas Log, Great Room, Raised Hearth
Levels: One
Appliances: Dishwasher, Disposal, Double Oven, Electric Cooktop, Microwave, Range Hood, Refrigerator
Laundry Features: Laundry Room
Interior Features: Beamed Ceilings, Double Vanity, High Ceilings 10 ft Main, Recessed Lighting
Flooring: Wood
Spa Features: None
Lot Info
Lot Size Source: Public Records
Lot Features: Back Yard, Front Yard, Landscaped, Level, Private
Lot Size: x
Misc
Property Attached: No
Home Warranty: No
Other
Other Structures: None
Property Info
Construction Materials: Brick, Brick 4 Sides
Year Built: 1,973
Date Available: 2024-10-25T00:00:00
Furnished: Unfu
Roof: Composition
Property Type: Residential Lease
Style: Ranch, Traditional
Rental Info
Land Lease: No
Expense Tenant: All Utilities
Lease Term: 12 Months
Room Info
Kitchen Features: Breakfast Bar, Cabinets White, Eat-in Kitchen, Kitchen Island, Stone Counters, View to Family Room
Room Master Bathroom Features: Double Vanity,Separate Tub/Shower,Soaking Tub
Room Dining Room Features: Open Concept
Sqft Info
Building Area Total: 4623
Building Area Source: Owner
Tax Info
Tax Parcel Letter: 07-3300-0028-082-2
Unit Info
Utilities / Hvac
Cool System: Ceiling Fan(s), Central Air
Heating: Natural Gas
Utilities: Cable Available, Electricity Available, Natural Gas Available, Water Available
Waterfront / Water
Water Body Name: None
Waterfront Features: None
Directions
On Hutchesons Ferry Road between Old Cochran Road and Cochran Mill RoadListing Provided courtesy of Atlanta Fine Homes Sotheby's International
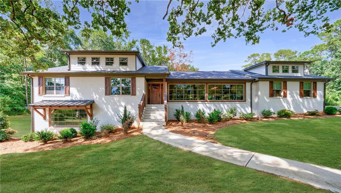
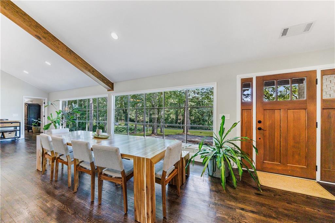
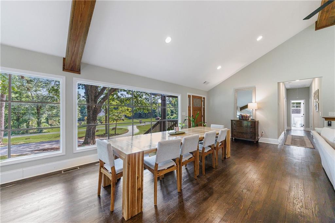
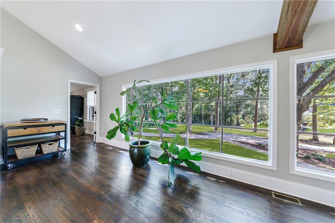
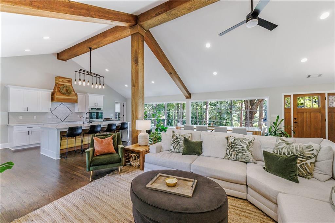
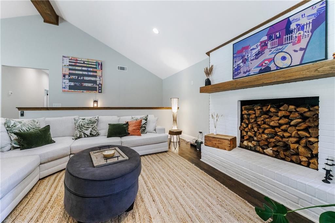
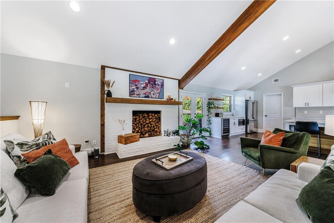
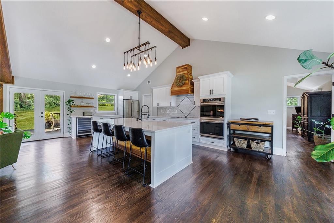
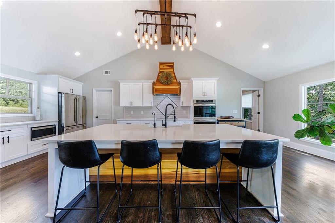
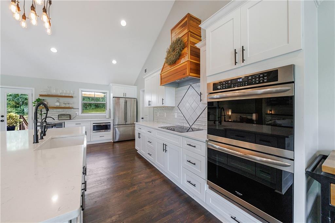
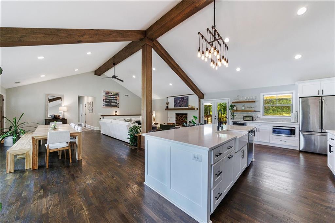
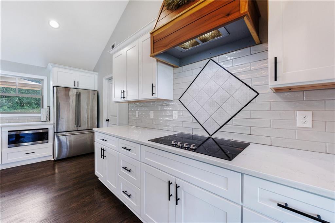
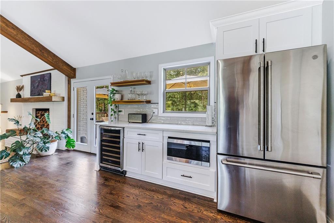
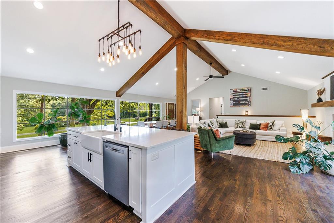
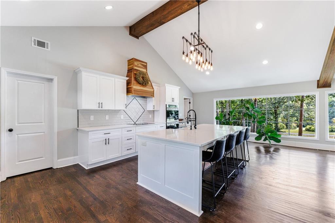
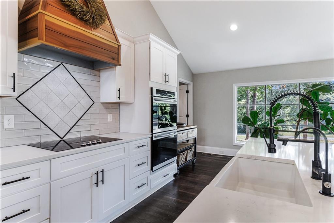
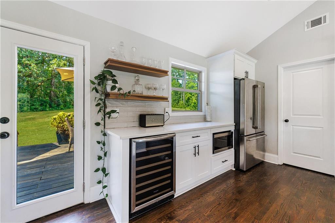
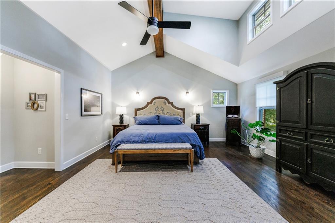
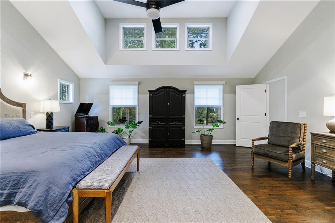
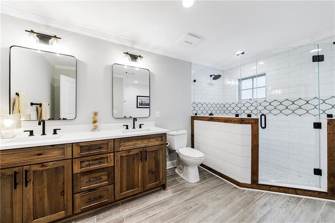
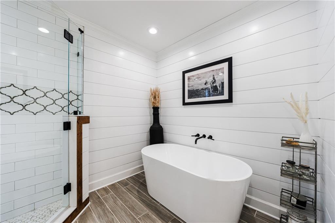
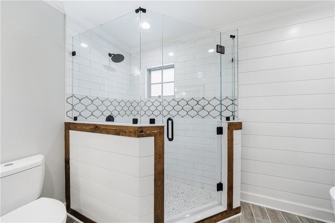
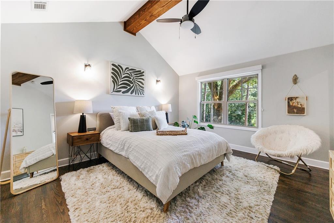
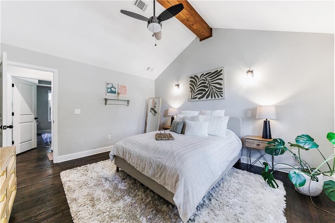
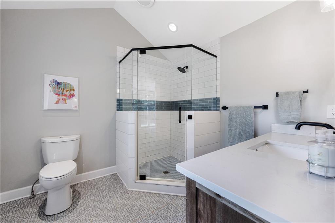
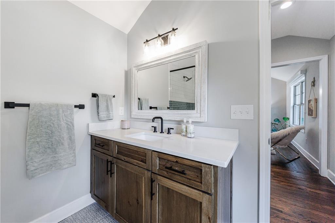
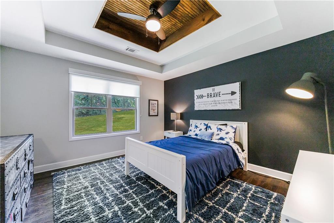
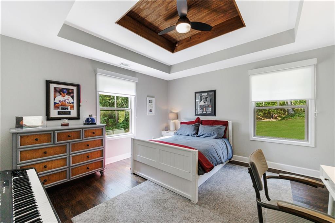
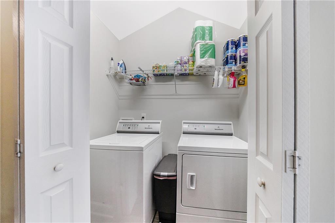
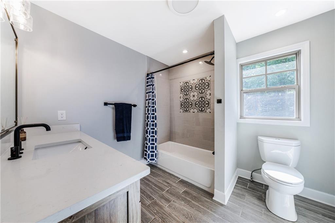
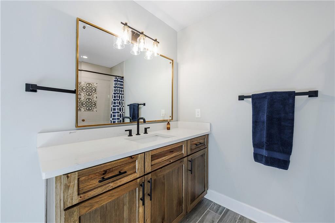
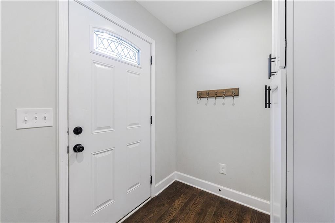
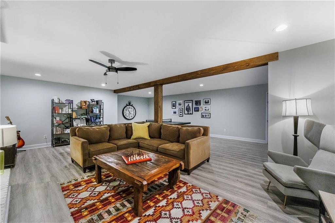
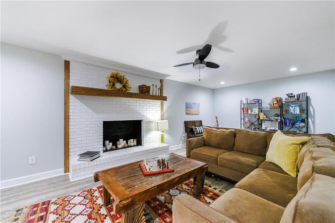
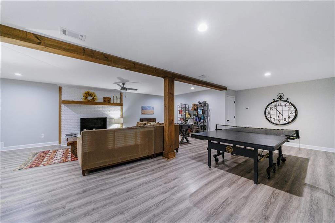
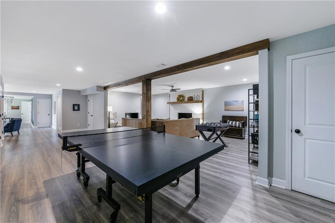
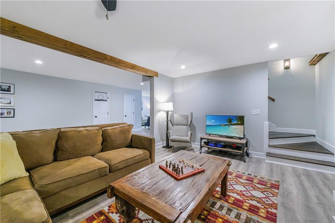
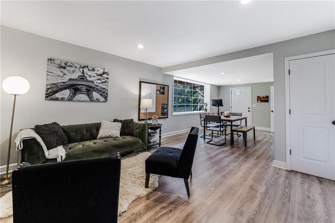
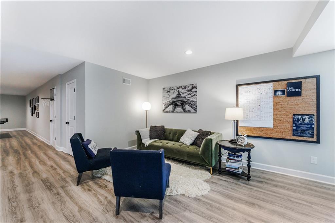
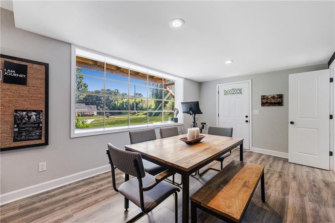
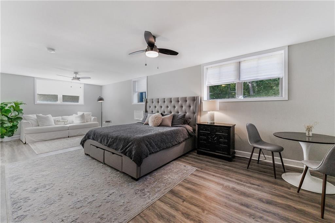
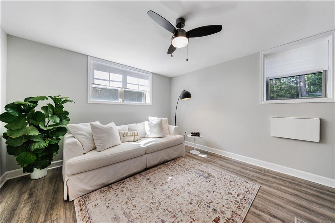
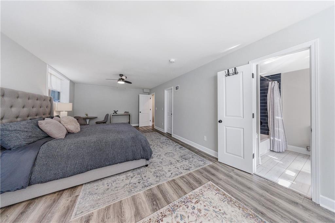
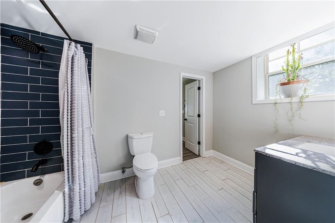
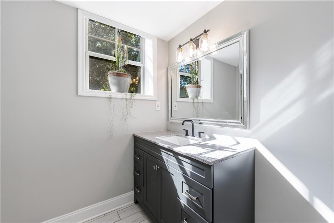
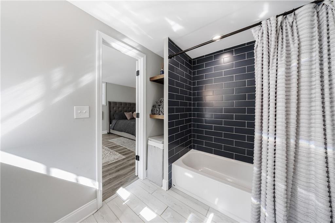
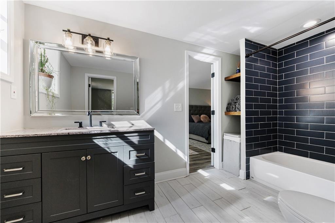
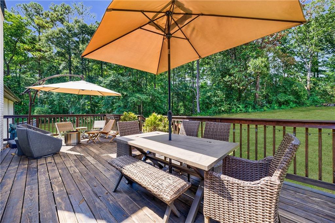
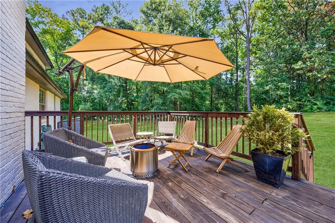
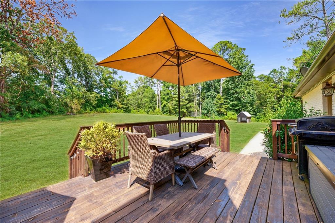
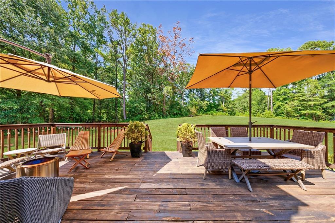
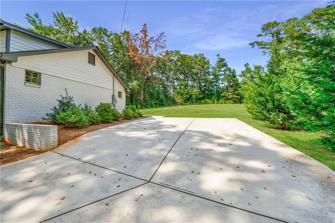
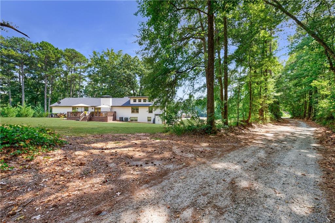
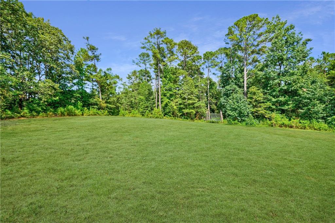
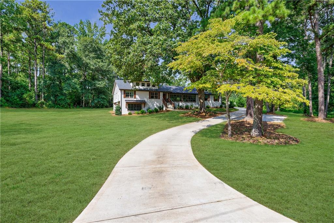
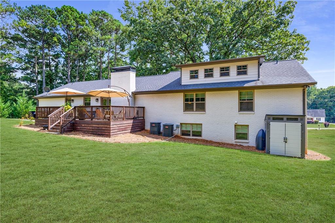
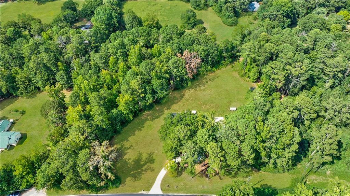
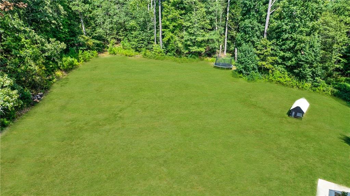
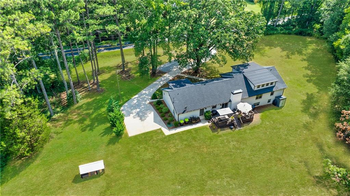
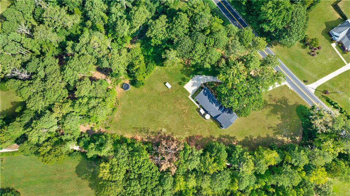
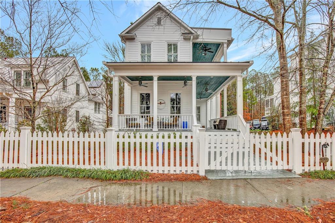
 MLS# 386512950
MLS# 386512950