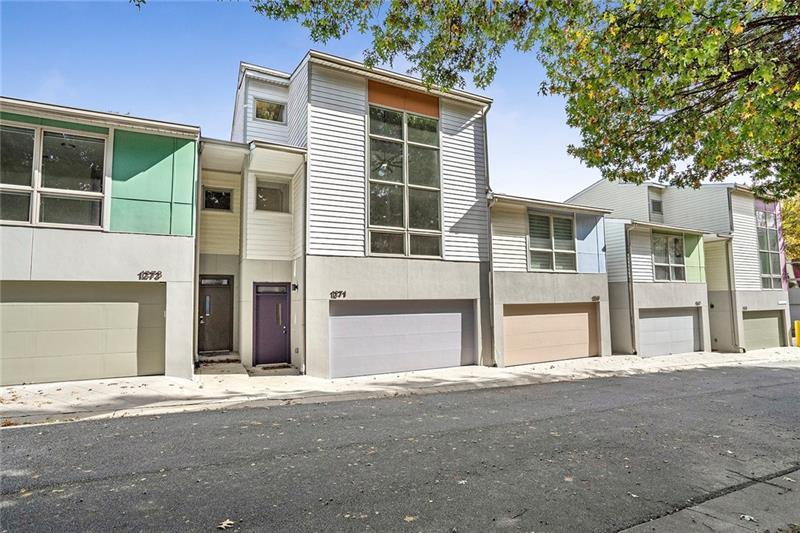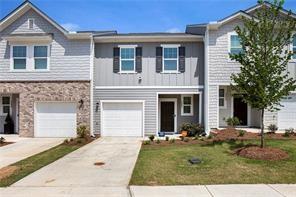Viewing Listing MLS# 409420931
Atlanta, GA 30309
- 2Beds
- 2Full Baths
- N/AHalf Baths
- N/A SqFt
- 2006Year Built
- 0.03Acres
- MLS# 409420931
- Rental
- Townhouse
- Active
- Approx Time on Market20 days
- AreaN/A
- CountyFulton - GA
- Subdivision 905 Juniper
Overview
Stunning, fully furnished condo in the heart of Midtown. This contemporary unit is uniquely designed, and lives like a townhome. Located in one of the premiere boutique condo buildings in Midtown, it offers a perfect blend of sleek design and modern comfort. The expansive, open-concept main floor welcomes you with soaring double-height ceilings, seamlessly connecting the living, dining, and kitchen areas. The layout is perfect for both relaxing and entertaining. The first floor also features a full bathroom, blackout shades, and ample storage. On the second floor is a cozy guest bedroom with a queen bed, and laundry closet. The third floor is dedicated to a luxurious primary suite, complete with a king bed, indoor and outdoor seating areas, and a spa-inspired bathroom featuring a double vanity, walk-in shower, and soaking tub. Residents can enjoy access to premium amenities, including a pool, hot tub, club room, BBQ grills, and a fitness center. Best of all, this prime Midtown location is just a short walk from Piedmont Park, shopping, top-rated restaurants, grocery stores, and public transportation.
Association Fees / Info
Hoa: No
Community Features: Fitness Center, Gated, Near Public Transport, Near Schools, Near Shopping, Near Trails/Greenway, Pool
Pets Allowed: Yes
Bathroom Info
Main Bathroom Level: 1
Total Baths: 2.00
Fullbaths: 2
Room Bedroom Features: Oversized Master, Split Bedroom Plan
Bedroom Info
Beds: 2
Building Info
Habitable Residence: No
Business Info
Equipment: None
Exterior Features
Fence: None
Patio and Porch: Front Porch, Patio
Exterior Features: Balcony, Private Entrance
Road Surface Type: Paved
Pool Private: No
County: Fulton - GA
Acres: 0.03
Pool Desc: None
Fees / Restrictions
Financial
Original Price: $5,950
Owner Financing: No
Garage / Parking
Parking Features: Garage, Parking Pad
Green / Env Info
Handicap
Accessibility Features: None
Interior Features
Security Ftr: Fire Sprinkler System, Key Card Entry, Security Gate
Fireplace Features: None
Levels: Multi/Split
Appliances: Dishwasher, Gas Cooktop, Gas Oven, Microwave, Refrigerator
Laundry Features: Upper Level
Interior Features: Entrance Foyer, High Speed Internet
Flooring: Concrete, Stone
Spa Features: Community
Lot Info
Lot Size Source: Public Records
Lot Features: Landscaped, Level
Misc
Property Attached: No
Home Warranty: No
Other
Other Structures: None
Property Info
Construction Materials: Concrete
Year Built: 2,006
Date Available: 2024-10-24T00:00:00
Furnished: Furn
Roof: Concrete
Property Type: Residential Lease
Style: High Rise (6 or more stories), Traditional
Rental Info
Land Lease: No
Expense Tenant: All Utilities
Lease Term: 12 Months
Room Info
Kitchen Features: Breakfast Bar, Cabinets Other, Stone Counters, View to Family Room
Room Master Bathroom Features: Double Vanity,Separate Tub/Shower,Soaking Tub
Room Dining Room Features: Great Room,Open Concept
Sqft Info
Building Area Total: 1405
Building Area Source: Public Records
Tax Info
Tax Parcel Letter: 14-0049-0002-100-0
Unit Info
Unit: 117
Utilities / Hvac
Cool System: Ceiling Fan(s), Central Air, Zoned
Heating: Forced Air, Zoned
Utilities: Other
Waterfront / Water
Water Body Name: None
Waterfront Features: None
Directions
Please use GPS for directionsListing Provided courtesy of Method Real Estate Advisors
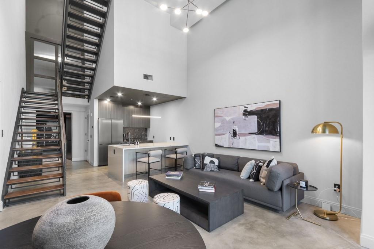
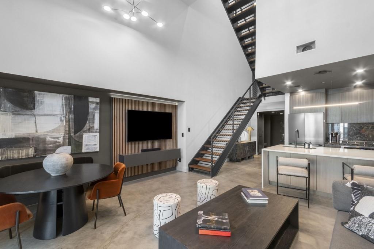
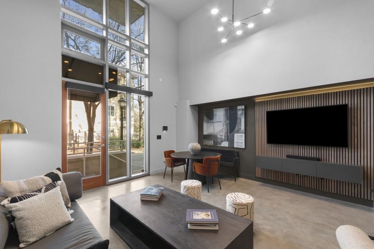
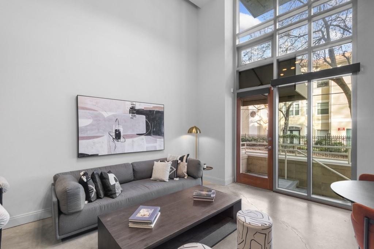
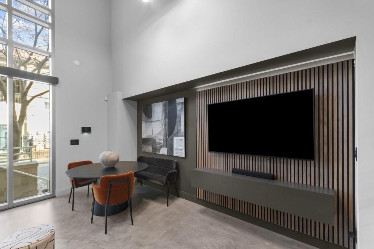
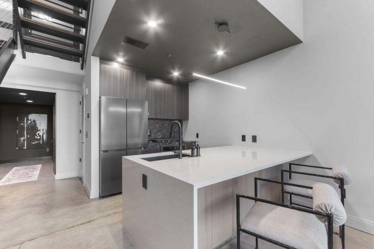
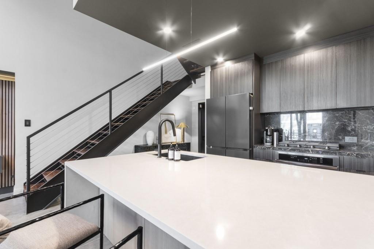
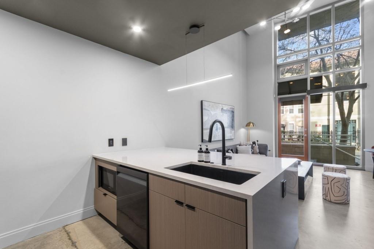
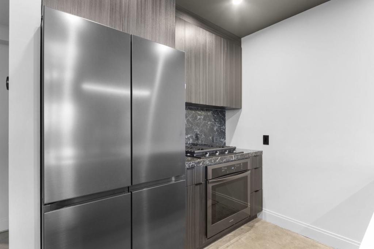
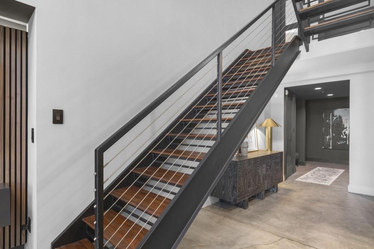
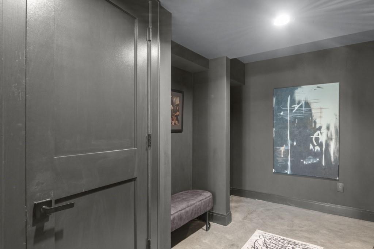
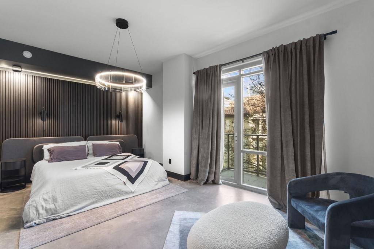
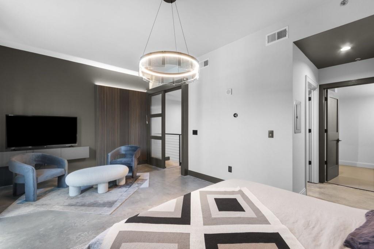
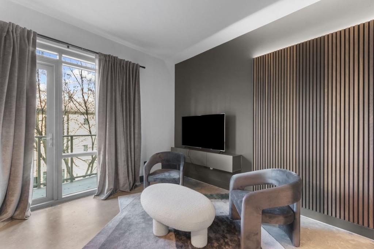
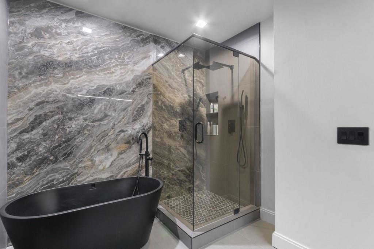
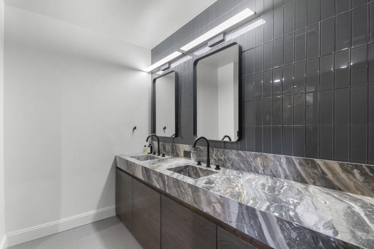
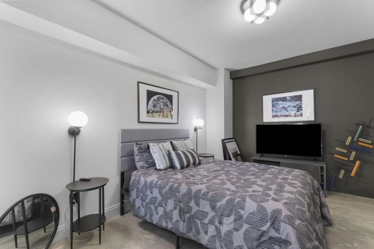
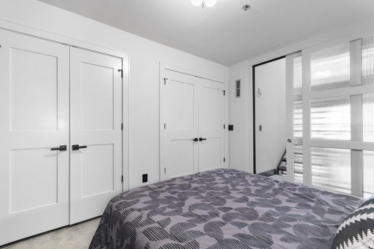
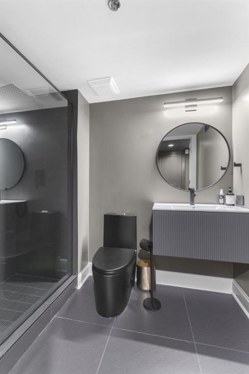
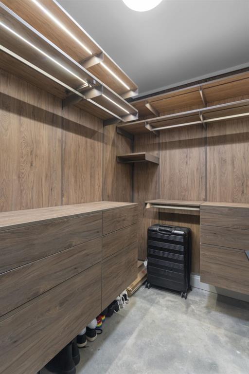
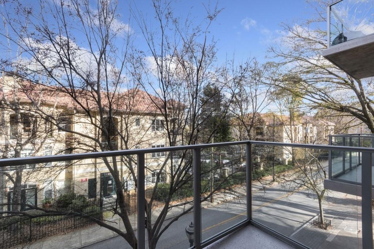
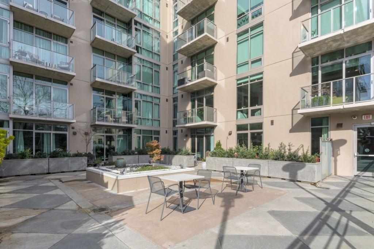
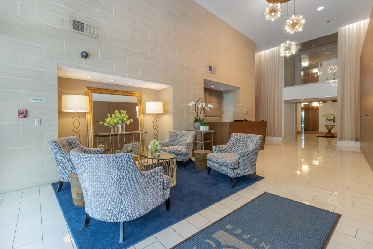
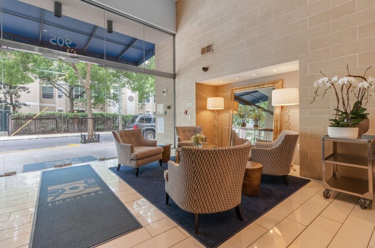
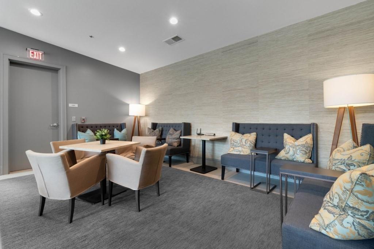
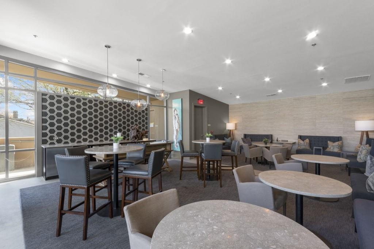
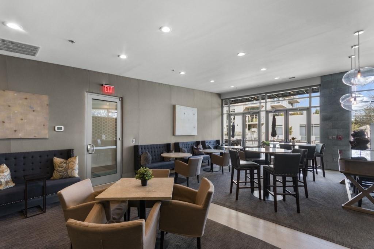
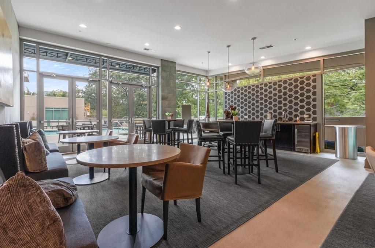
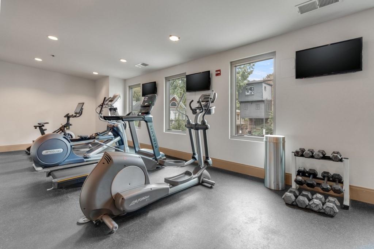
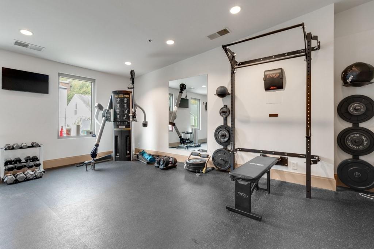
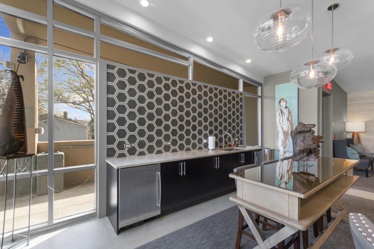
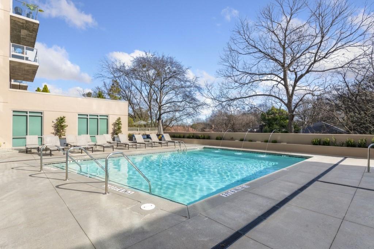
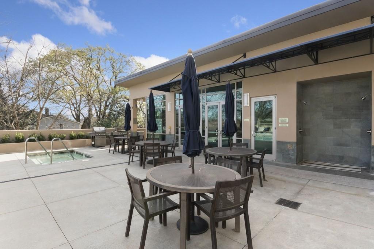
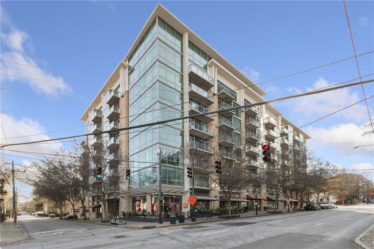
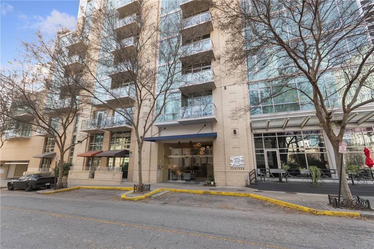
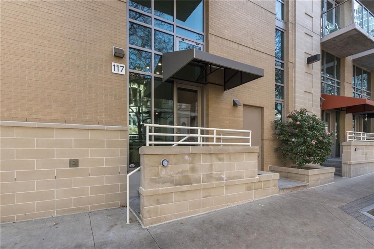
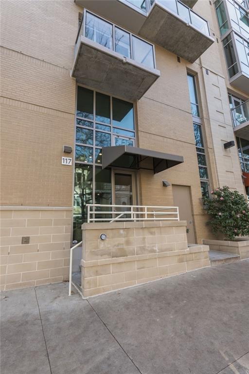
 MLS# 411490533
MLS# 411490533 