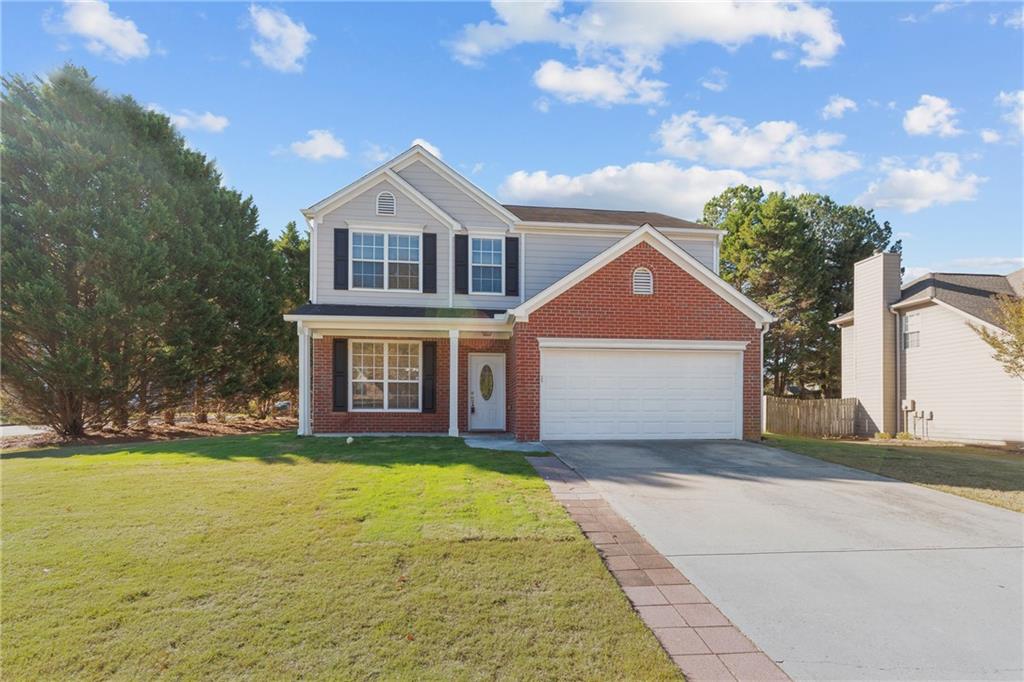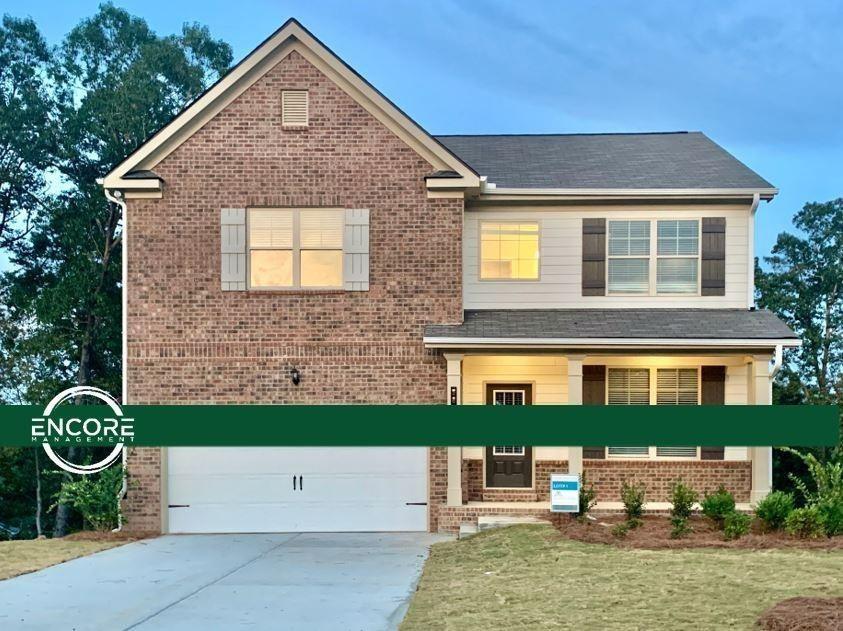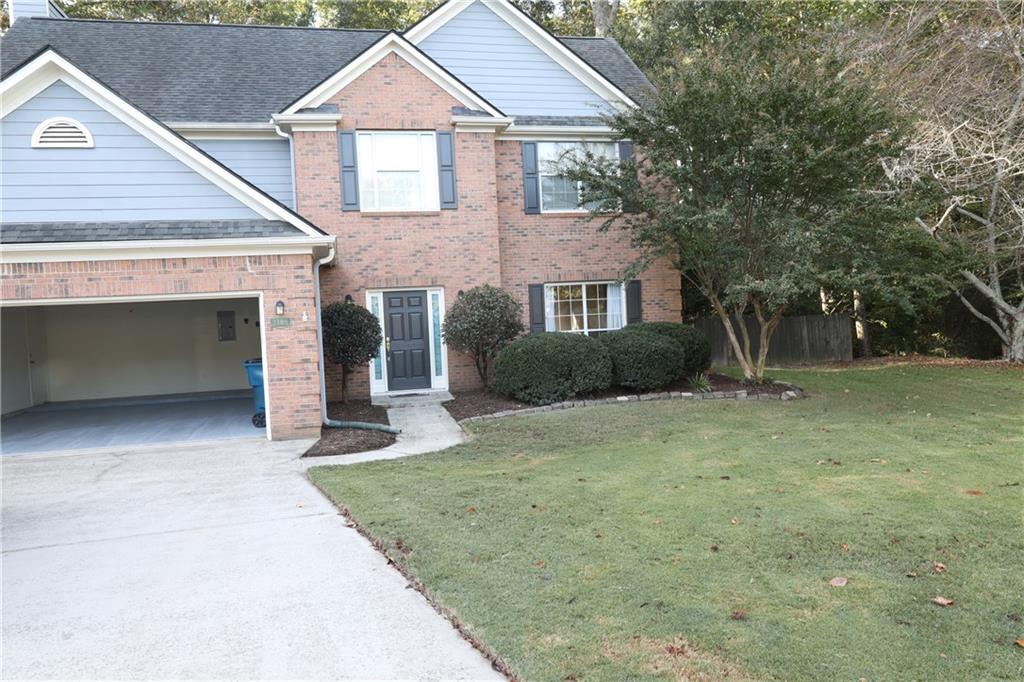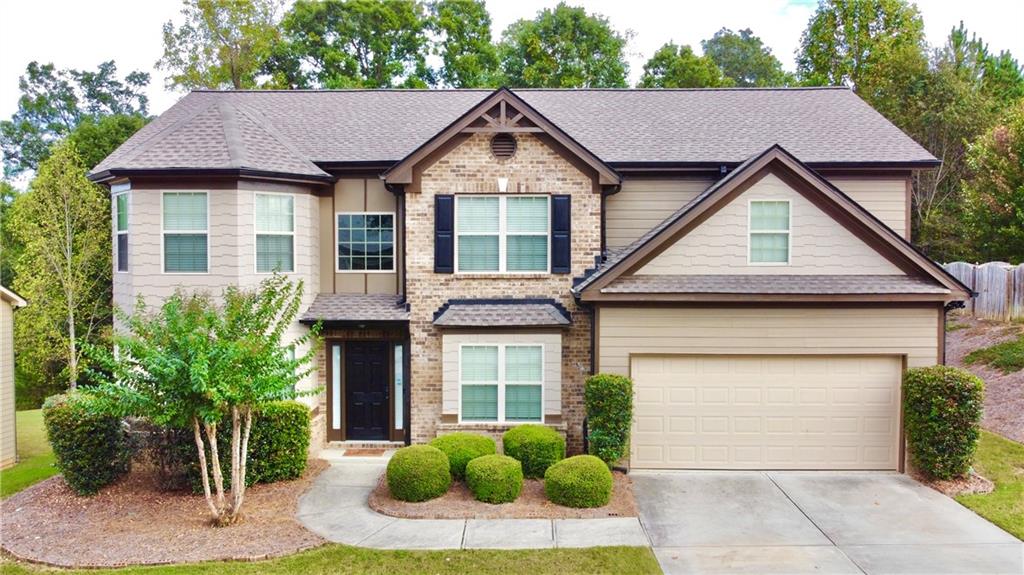Viewing Listing MLS# 409391770
Dacula, GA 30019
- 4Beds
- 2Full Baths
- N/AHalf Baths
- N/A SqFt
- 2001Year Built
- 0.30Acres
- MLS# 409391770
- Rental
- Single Family Residence
- Active
- Approx Time on Market13 days
- AreaN/A
- CountyGwinnett - GA
- Subdivision Wyndsor Grv/Charleston Park
Overview
4 bedroom and 2 bathroom ranch in Dacula in Wyndsor Grove at Charleston Park! Mill Creek School District. This swim/tennis community has plenty to offer, and it is near shopping, restaurants, schools, and more. As soon as you step inside you are greeted by a formal foyer with a view into a fireside family room. The vaulted family room has a gas fireplace at the center and is overlooked by the kitchen and dining room. The kitchen has a breakfast bar, eat-in breakfast area, laundry room, and more. The primary suite on the main has vaulted ceilings, a private bath, and a walk-in shower. Two more bedrooms on the main share a full bath and a full bedroom above the garage. The backyard has a patio and a fully fenced backyard. A car garage on the side means storage is easy and a flat driveway.
Association Fees / Info
Hoa: No
Community Features: Homeowners Assoc
Pets Allowed: Yes
Bathroom Info
Main Bathroom Level: 2
Total Baths: 2.00
Fullbaths: 2
Room Bedroom Features: Master on Main, Oversized Master
Bedroom Info
Beds: 4
Building Info
Habitable Residence: No
Business Info
Equipment: None
Exterior Features
Fence: Back Yard, Fenced, Wood
Patio and Porch: Patio
Exterior Features: Private Entrance, Private Yard
Road Surface Type: Paved
Pool Private: No
County: Gwinnett - GA
Acres: 0.30
Pool Desc: None
Fees / Restrictions
Financial
Original Price: $2,195
Owner Financing: No
Garage / Parking
Parking Features: Driveway, Garage, Garage Door Opener
Green / Env Info
Handicap
Accessibility Features: None
Interior Features
Security Ftr: None
Fireplace Features: Family Room, Gas Log, Gas Starter, Glass Doors
Levels: One and One Half
Appliances: Dishwasher, Gas Range, Microwave
Laundry Features: Laundry Room, Main Level
Interior Features: Crown Molding, Double Vanity, Entrance Foyer, High Speed Internet, Walk-In Closet(s)
Flooring: Carpet, Ceramic Tile, Hardwood
Spa Features: Community
Lot Info
Lot Size Source: Owner
Lot Features: Back Yard, Front Yard
Lot Size: 13068
Misc
Property Attached: No
Home Warranty: No
Other
Other Structures: None
Property Info
Construction Materials: Stone, Vinyl Siding
Year Built: 2,001
Date Available: 2024-10-28T00:00:00
Furnished: Unfu
Roof: Composition
Property Type: Residential Lease
Style: Traditional, Ranch
Rental Info
Land Lease: No
Expense Tenant: All Utilities, Grounds Care
Lease Term: 12 Months
Room Info
Kitchen Features: Breakfast Bar, Breakfast Room, Cabinets White, Eat-in Kitchen, Solid Surface Counters, View to Family Room, Other
Room Master Bathroom Features: Double Vanity,Separate Tub/Shower,Vaulted Ceiling(
Room Dining Room Features: Open Concept
Sqft Info
Building Area Total: 1976
Building Area Source: Owner
Tax Info
Tax Parcel Letter: R7058-063
Unit Info
Utilities / Hvac
Cool System: Ceiling Fan(s), Central Air
Heating: Central, Forced Air
Utilities: Cable Available, Electricity Available, Sewer Available, Water Available, Underground Utilities
Waterfront / Water
Water Body Name: None
Waterfront Features: None
Directions
GPSListing Provided courtesy of Real Broker, Llc.
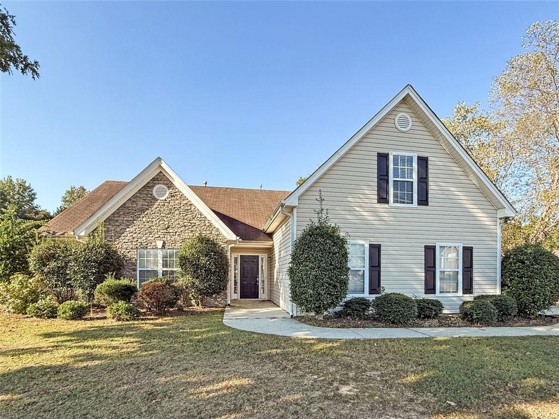
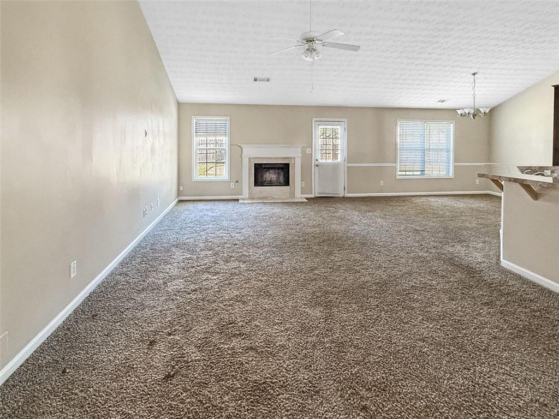
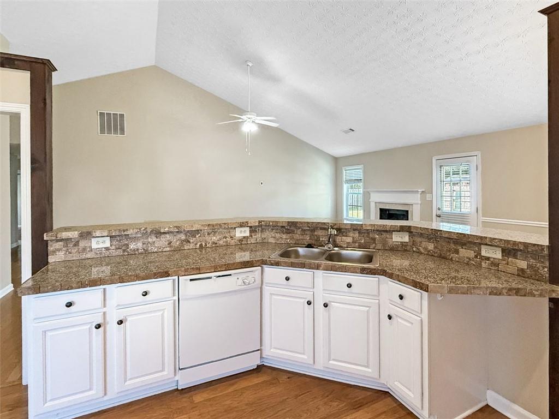
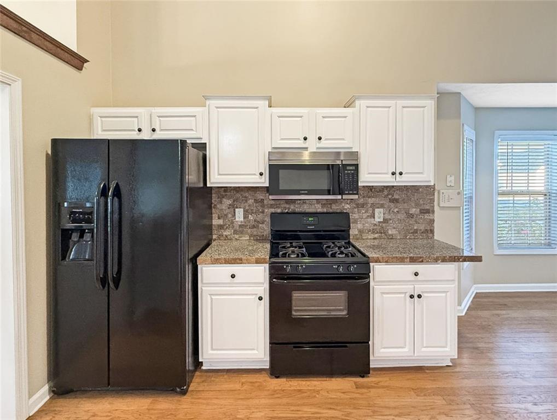
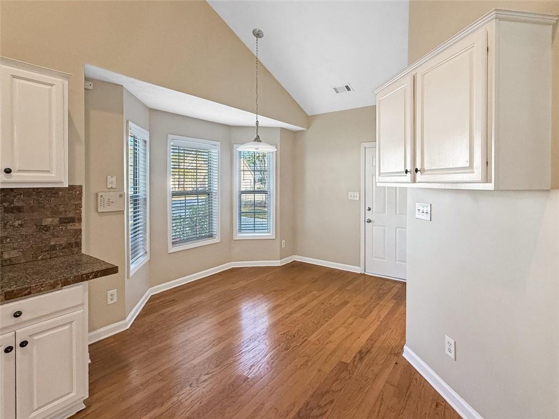
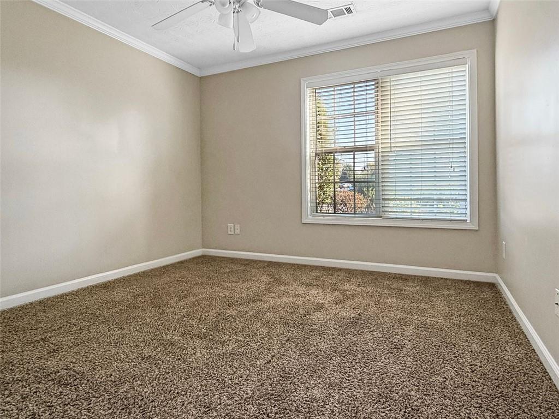
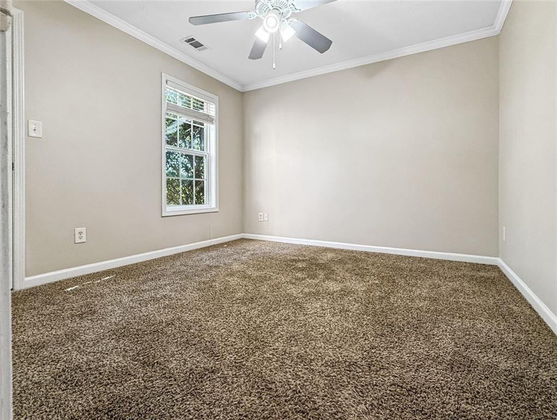
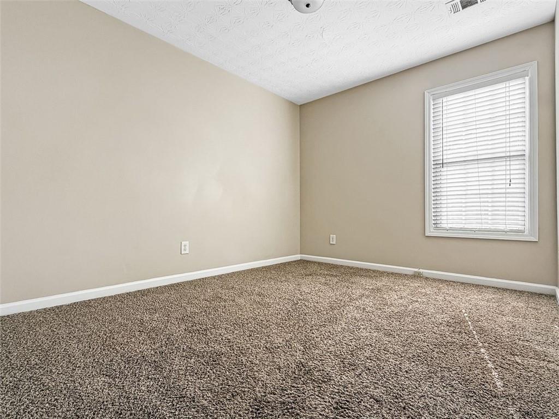
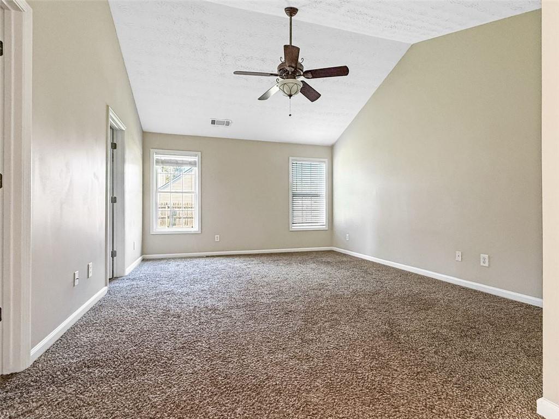
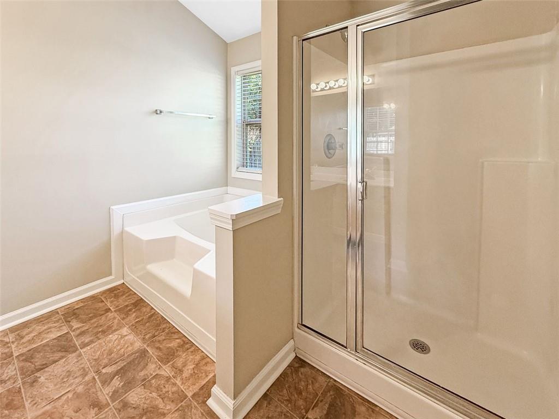
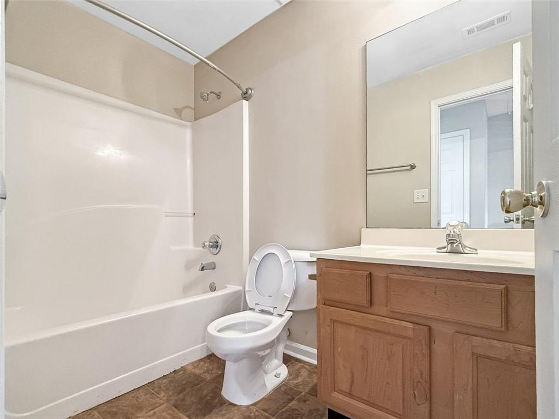
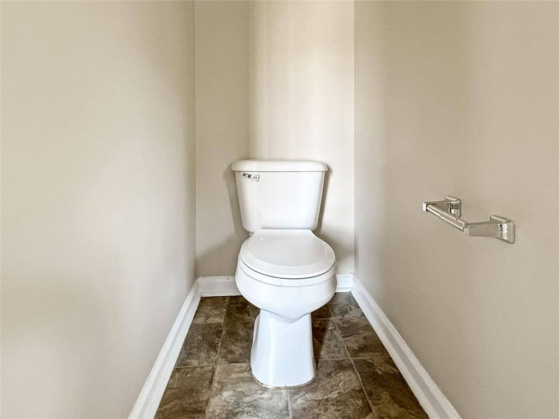
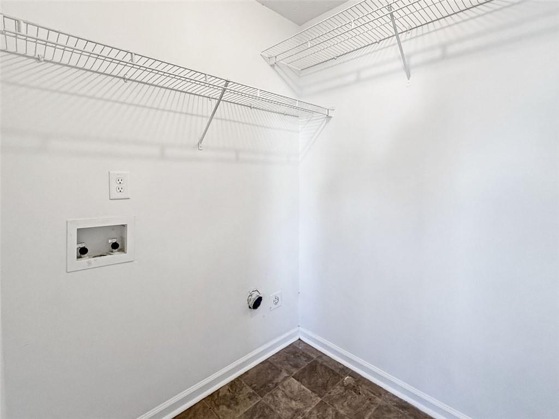
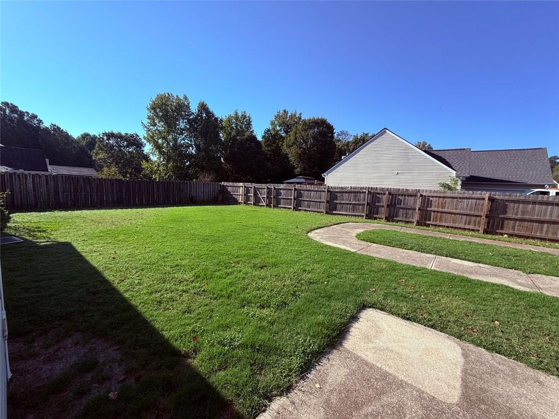
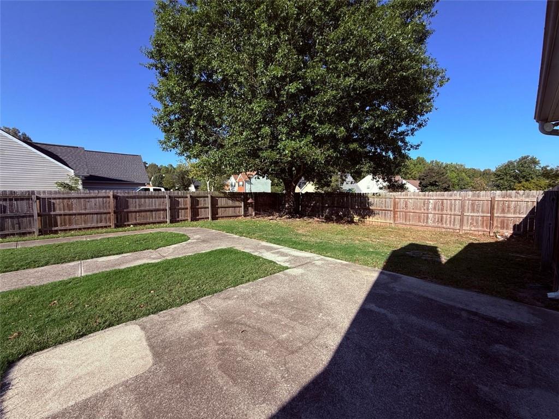
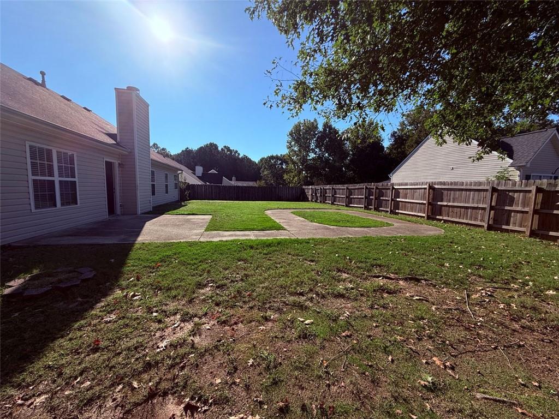

 MLS# 410063192
MLS# 410063192 