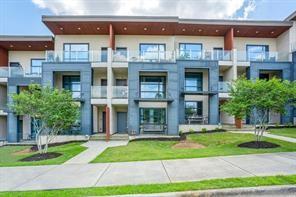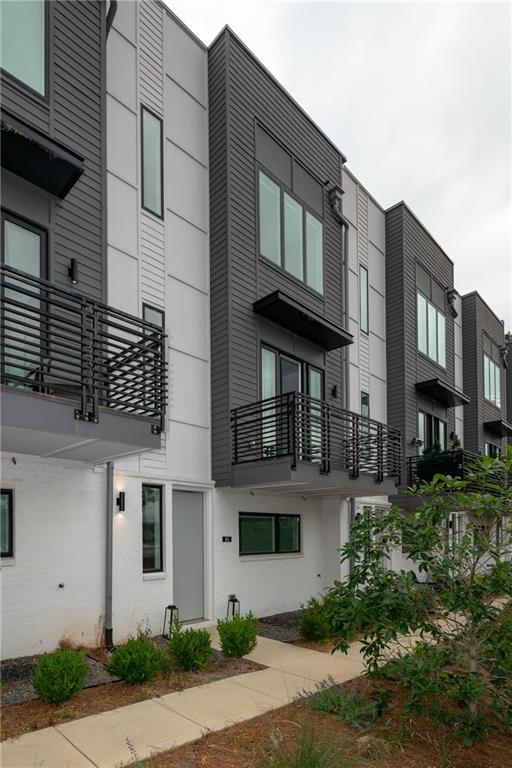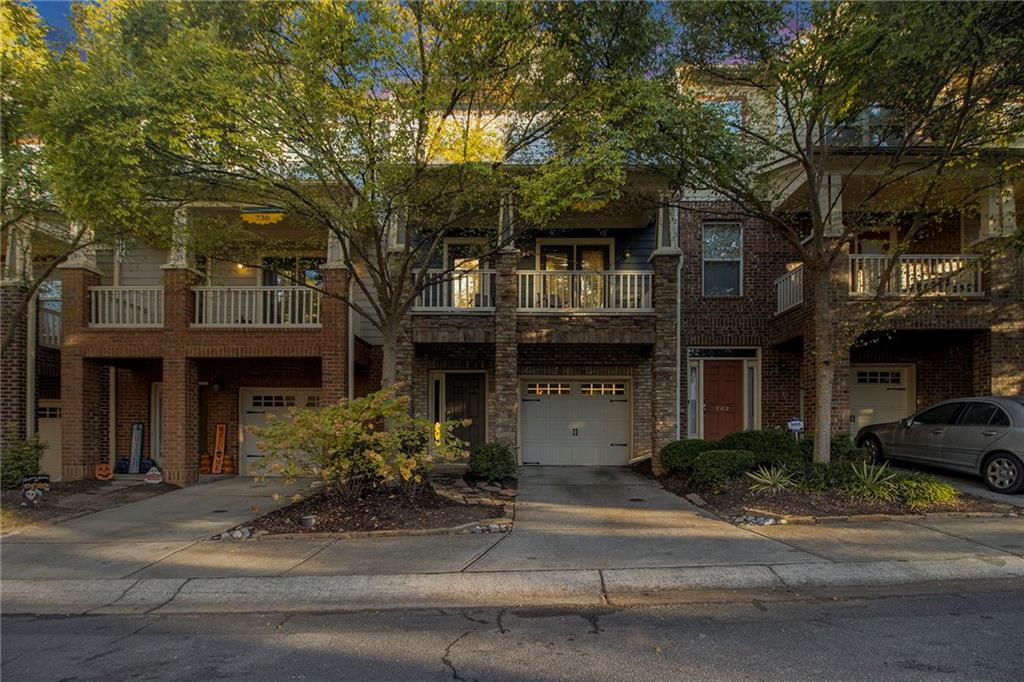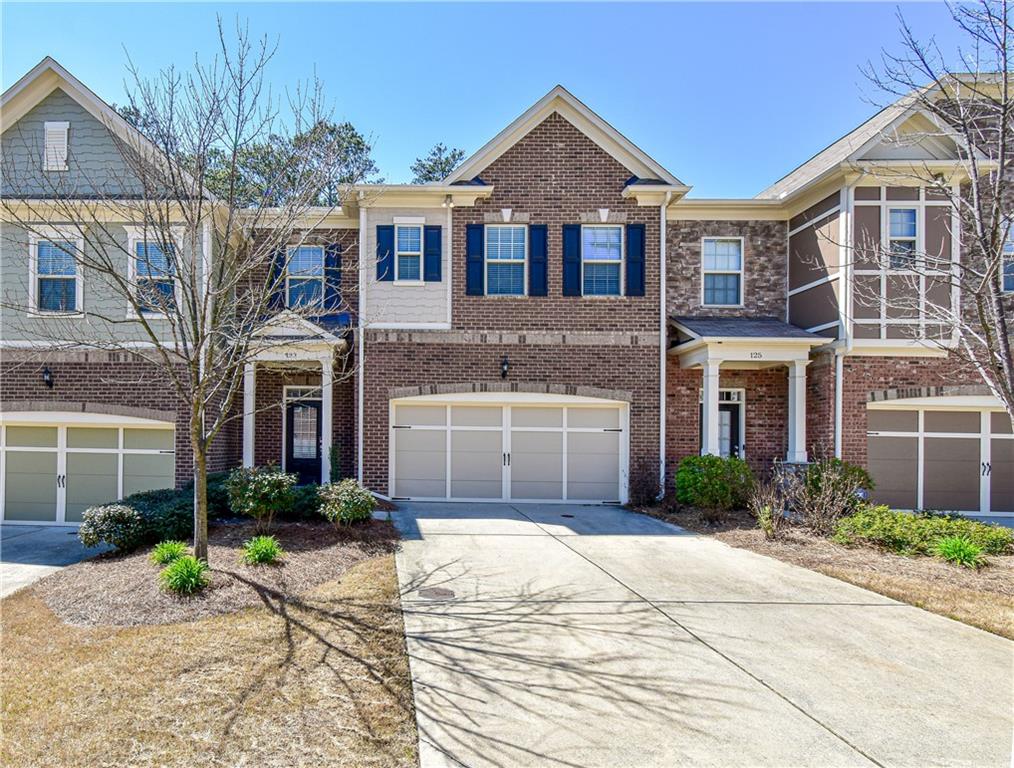Viewing Listing MLS# 409360265
Atlanta, GA 30318
- 3Beds
- 3Full Baths
- 1Half Baths
- N/A SqFt
- 2020Year Built
- 0.03Acres
- MLS# 409360265
- Rental
- Townhouse
- Active
- Approx Time on Market20 days
- AreaN/A
- CountyFulton - GA
- Subdivision The Enclave On Collier
Overview
This fully furnished executive home in gated enclave of 53 homes will WOW your senses. The main level features an open floor plan, 10 foot ceilings, hardwood floors, gas fireplace with massive hi-definition television and custom bar. The chef's kitchen offers a large island with quartz countertops & Bosch dishwasher, 6 burner Thermador range and a microwave drawer. The oversized Owner's retreat with spa bath offering dual vanities, soaking tub, shower with frameless glass surround, and custom walk-in closet. The laundry room with dual entry from Owner's bath & hallway. Also upstairs is secondary bedroom suite. This home is in like new condition and terrace level offers a family room with direct access to private patio and fenced back yard, a 3rd bedroom and bath, mud room, and access to garage with a home gym (including Peloton bike and Peloton treadmill). You will love this Circa 2021 townhome!
Association Fees / Info
Hoa: No
Community Features: Dog Park, Gated, Homeowners Assoc, Sidewalks, Street Lights
Pets Allowed: Call
Bathroom Info
Halfbaths: 1
Total Baths: 4.00
Fullbaths: 3
Room Bedroom Features: Oversized Master, Split Bedroom Plan
Bedroom Info
Beds: 3
Building Info
Habitable Residence: No
Business Info
Equipment: None
Exterior Features
Fence: Back Yard, Fenced
Patio and Porch: Front Porch, Patio, Rear Porch
Exterior Features: Courtyard, Gas Grill, Permeable Paving, Private Yard
Road Surface Type: Asphalt, Paved
Pool Private: No
County: Fulton - GA
Acres: 0.03
Pool Desc: None
Fees / Restrictions
Financial
Original Price: $5,500
Owner Financing: No
Garage / Parking
Parking Features: Attached, Drive Under Main Level, Driveway, Garage, Garage Door Opener, Garage Faces Front
Green / Env Info
Handicap
Accessibility Features: None
Interior Features
Security Ftr: Carbon Monoxide Detector(s), Closed Circuit Camera(s), Secured Garage/Parking, Security Gate, Security System Owned, Smoke Detector(s)
Fireplace Features: Factory Built, Glass Doors, Living Room
Levels: Three Or More
Appliances: Dishwasher, Disposal, Dryer, Electric Range, ENERGY STAR Qualified Appliances, Gas Cooktop, Gas Water Heater, Microwave, Range Hood, Refrigerator, Self Cleaning Oven, Washer
Laundry Features: Laundry Room
Interior Features: Bookcases, Cathedral Ceiling(s), Disappearing Attic Stairs, Double Vanity, Entrance Foyer, High Ceilings 9 ft Lower, High Ceilings 9 ft Upper, High Ceilings 10 ft Main, High Speed Internet, Walk-In Closet(s)
Flooring: Ceramic Tile, Hardwood, Vinyl
Spa Features: None
Lot Info
Lot Size Source: Public Records
Lot Features: Back Yard, Landscaped, Level, Private
Misc
Property Attached: No
Home Warranty: No
Other
Other Structures: None
Property Info
Construction Materials: Brick 4 Sides, Cement Siding
Year Built: 2,020
Date Available: 2024-10-24T00:00:00
Furnished: Nego
Roof: Composition, Metal, Ridge Vents, Shingle
Property Type: Residential Lease
Style: Townhouse, Traditional
Rental Info
Land Lease: No
Expense Tenant: Cable TV, Electricity, Gas, Pest Control, Security, Telephone, Water
Lease Term: 12 Months
Room Info
Kitchen Features: Breakfast Room, Cabinets White, Keeping Room, Kitchen Island, Pantry Walk-In, Stone Counters, View to Family Room
Room Master Bathroom Features: Double Vanity,Separate Tub/Shower,Soaking Tub
Room Dining Room Features: Open Concept,Seats 12+
Sqft Info
Building Area Total: 3311
Building Area Source: Appraiser
Tax Info
Tax Parcel Letter: 17-0186-LL-057-1
Unit Info
Utilities / Hvac
Cool System: Ceiling Fan(s), Central Air, Zoned
Heating: Central, Forced Air, Heat Pump, Natural Gas
Utilities: Cable Available, Electricity Available, Natural Gas Available, Phone Available, Sewer Available, Underground Utilities, Water Available
Waterfront / Water
Water Body Name: None
Waterfront Features: None
Directions
From I-75 and Howell Mill go north to Collier Road and make a left. Turn right on Collier Hills Way and got to roundabout. Entrance to neighborhood on other side of fountain. Pull into neighborhood and go to end of road and turn right onto Bellrick Road. Home is second from end on the left.Listing Provided courtesy of Coldwell Banker Realty
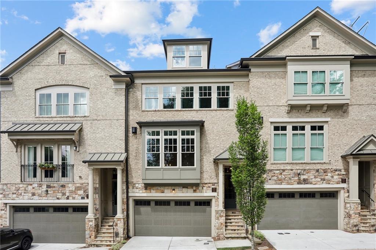
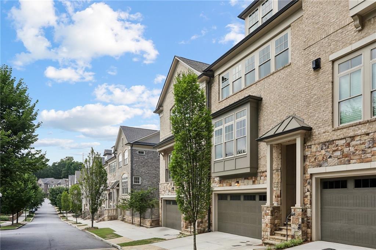
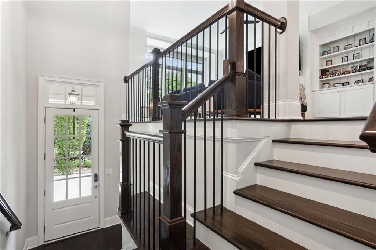
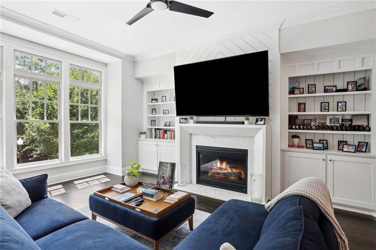
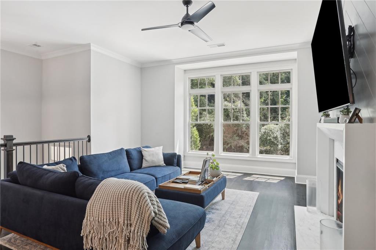
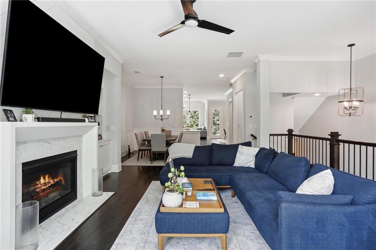
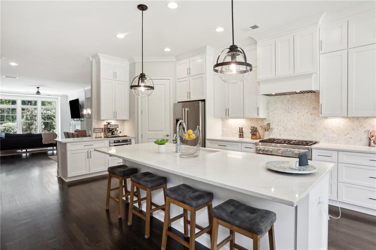
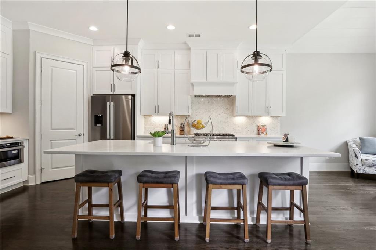
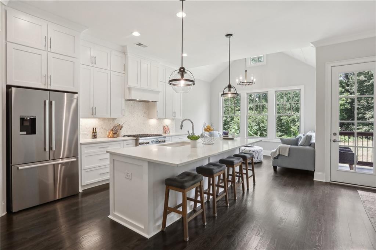
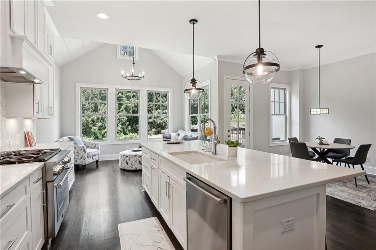
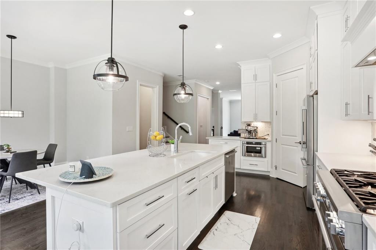
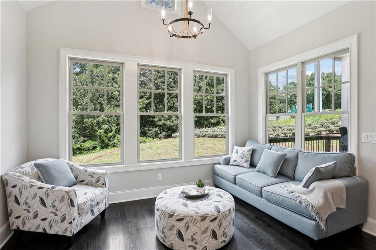
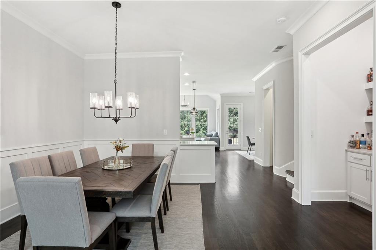
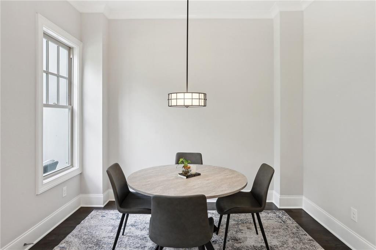
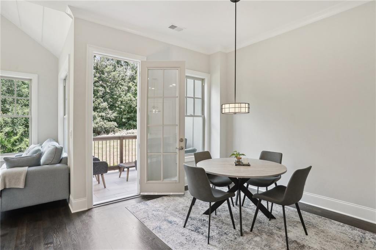
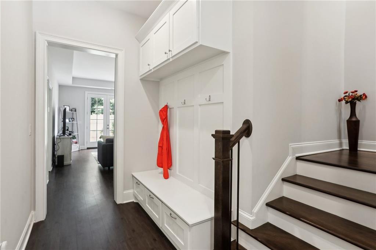
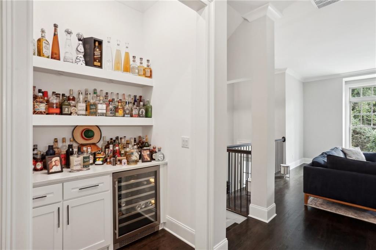
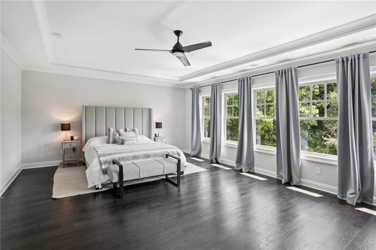
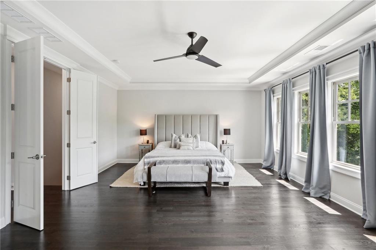
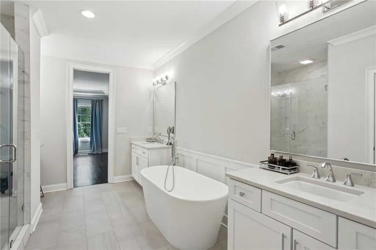
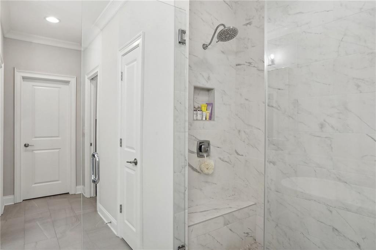
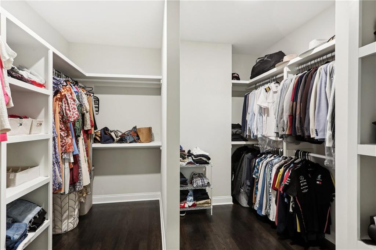
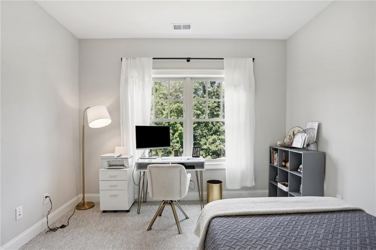
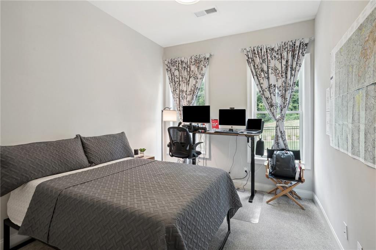
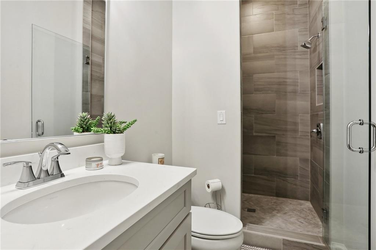
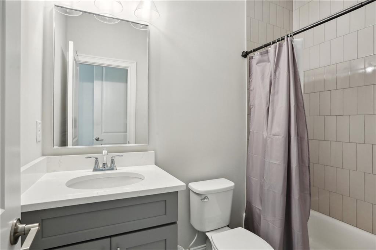
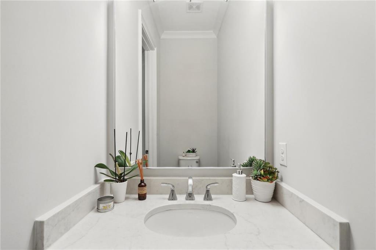
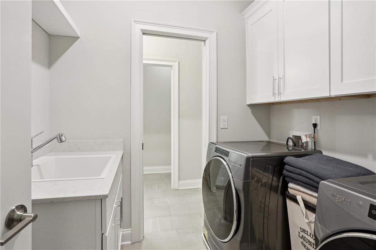
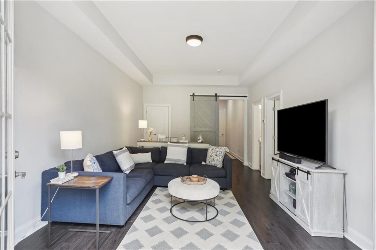
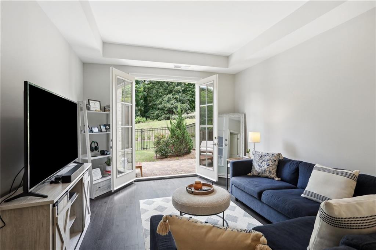
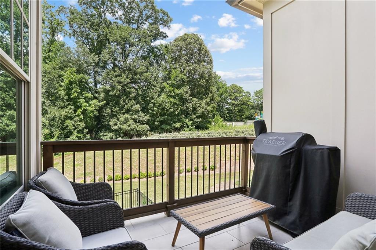
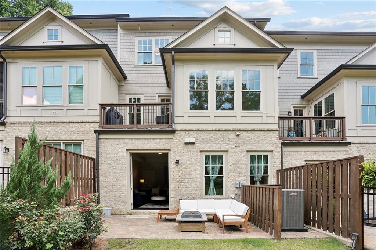
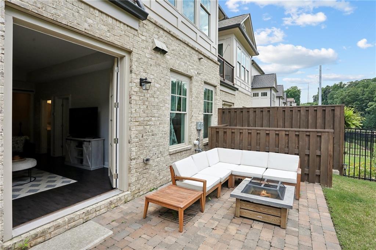
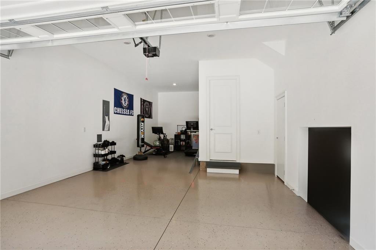
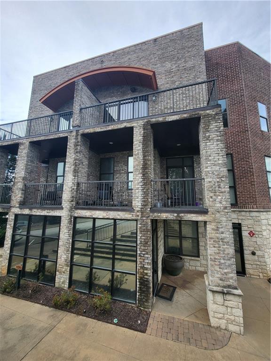
 MLS# 411208781
MLS# 411208781 