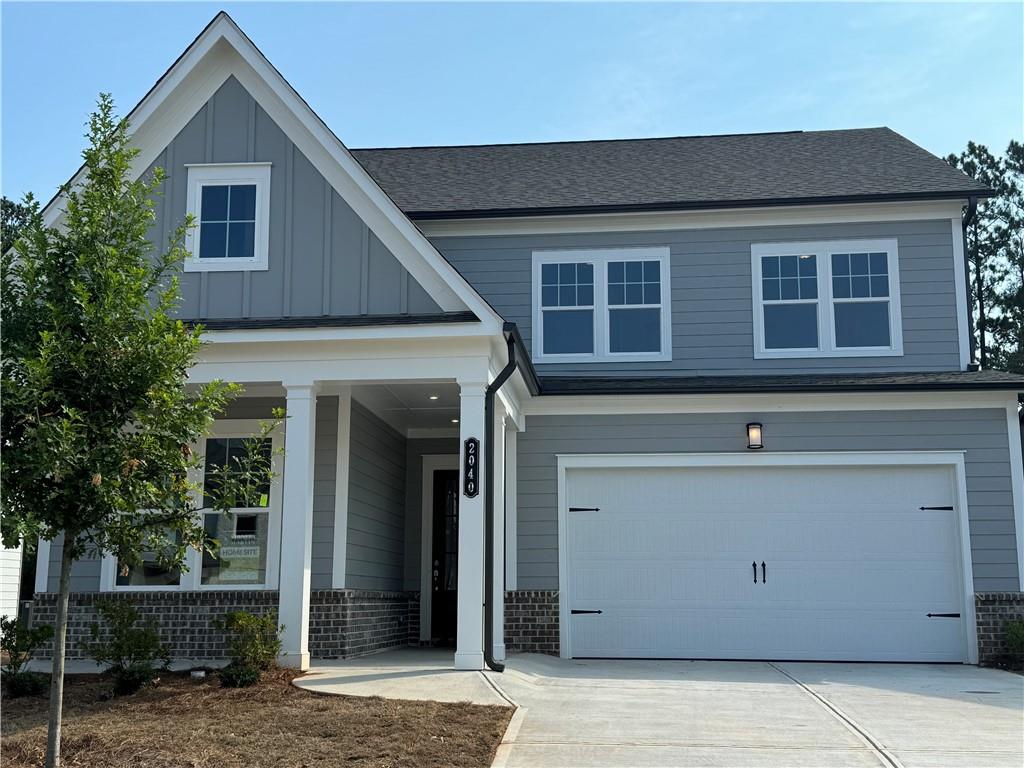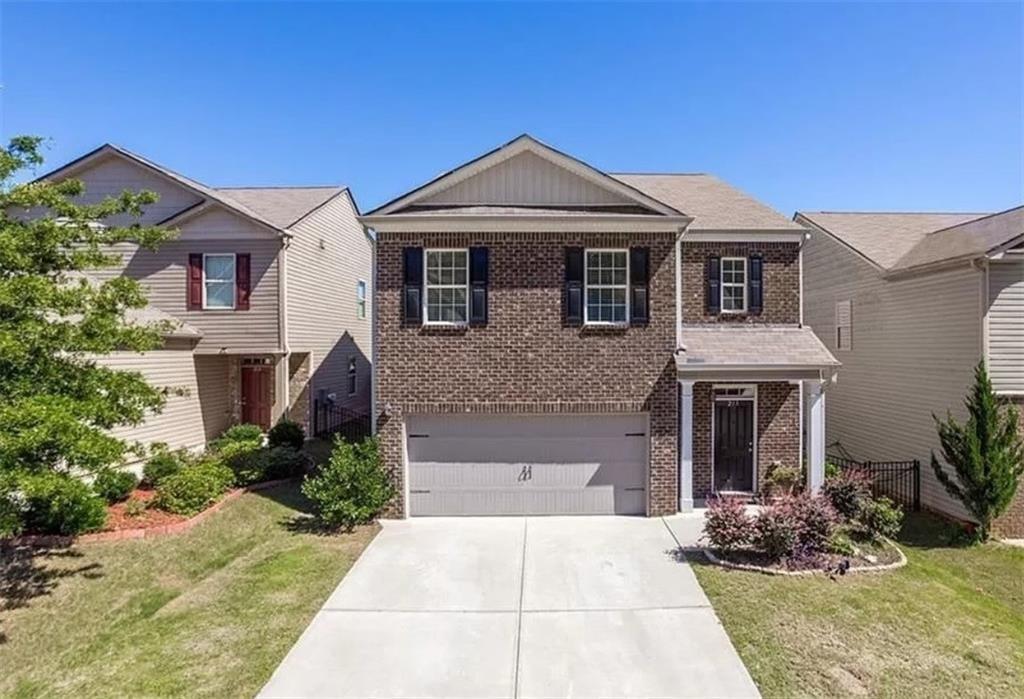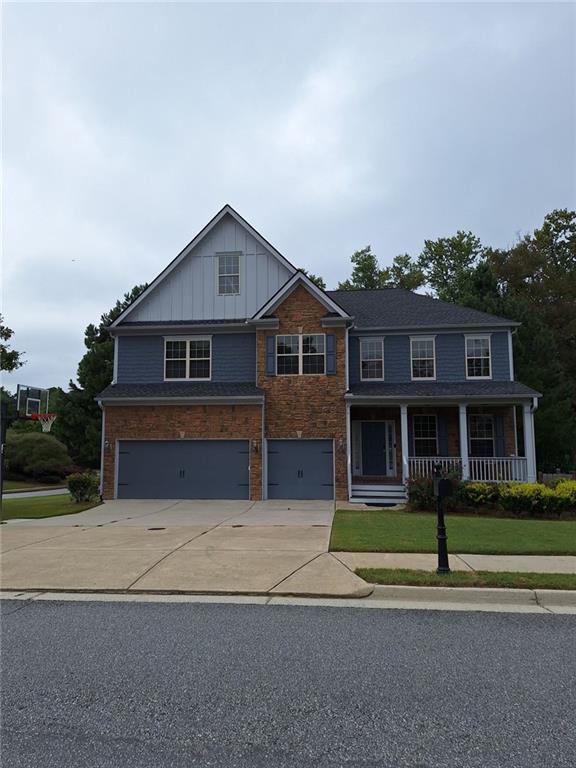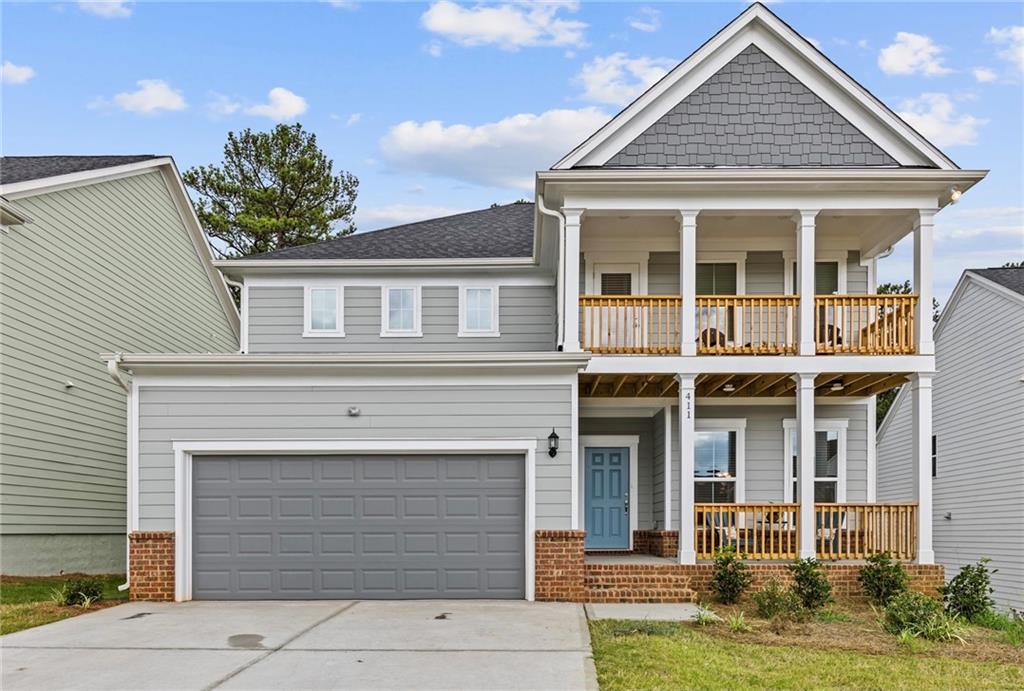Viewing Listing MLS# 409216338
Acworth, GA 30102
- 5Beds
- 3Full Baths
- N/AHalf Baths
- N/A SqFt
- 2024Year Built
- 0.17Acres
- MLS# 409216338
- Rental
- Single Family Residence
- Active
- Approx Time on Market8 days
- AreaN/A
- CountyCherokee - GA
- Subdivision Madison at Buice Lake
Overview
Stunning New Home with Exclusive Lake Views! Discover this exquisite brand-new home featuring 5 spacious bedrooms and 3 full bathrooms, including a versatile bonus room and a full bath conveniently located on the main level. Enjoy an open-concept layout filled with natural light, perfect for modern living and entertaining. The main level boasts elegant hardwood floors throughout, leading to a gourmet kitchen equipped with top-of-the-line stainless steel appliances, sleek quartz countertops, and stylish white cabinets. The kitchen flows seamlessly into the family room, making it easy to connect with loved ones, and provides effortless access to the dining area for your next gathering. Upstairs, youll find a plush carpeted second level featuring a luxurious primary suite with an en suite bathroom complete with double vanities, a tiled standing shower, and an expansive walk-in closet. The second level also offers generously sized secondary bedrooms, a convenient washer and dryer, a full bath, and a cozy loft space. Back patio, where you can unwind and soak in the exclusive views of Buice Lakethis direct lake view is truly unique to this home in the neighborhood, making it a rare find! Located within a top-rated school district, this home is perfect for families looking for a peaceful yet vibrant community.
Association Fees / Info
Hoa: No
Community Features: Park
Pets Allowed: Yes
Bathroom Info
Main Bathroom Level: 1
Total Baths: 3.00
Fullbaths: 3
Room Bedroom Features: None
Bedroom Info
Beds: 5
Building Info
Habitable Residence: No
Business Info
Equipment: None
Exterior Features
Fence: None
Patio and Porch: Front Porch
Exterior Features: Rain Gutters
Road Surface Type: Asphalt
Pool Private: No
County: Cherokee - GA
Acres: 0.17
Pool Desc: None
Fees / Restrictions
Financial
Original Price: $3,000
Owner Financing: No
Garage / Parking
Parking Features: Driveway, Garage, Garage Faces Front, Kitchen Level, Level Driveway
Green / Env Info
Handicap
Accessibility Features: None
Interior Features
Security Ftr: Smoke Detector(s)
Fireplace Features: Factory Built, Family Room
Levels: Two
Appliances: Dishwasher, Disposal, Dryer, Electric Cooktop, Microwave, Refrigerator, Self Cleaning Oven, Washer
Laundry Features: Laundry Room, Sink, Upper Level
Interior Features: High Ceilings 10 ft Main, Walk-In Closet(s)
Flooring: Carpet, Hardwood
Spa Features: None
Lot Info
Lot Size Source: Public Records
Lot Features: Back Yard, Corner Lot
Lot Size: x
Misc
Property Attached: No
Home Warranty: No
Other
Other Structures: None
Property Info
Construction Materials: Brick Front, Vinyl Siding
Year Built: 2,024
Date Available: 2024-10-23T00:00:00
Furnished: Unfu
Roof: Composition
Property Type: Residential Lease
Style: Modern
Rental Info
Land Lease: No
Expense Tenant: All Utilities
Lease Term: 12 Months
Room Info
Kitchen Features: Cabinets White, Eat-in Kitchen, Kitchen Island, Pantry Walk-In, Stone Counters, View to Family Room
Room Master Bathroom Features: Double Vanity,Shower Only
Room Dining Room Features: Open Concept
Sqft Info
Building Area Total: 2729
Building Area Source: Builder
Tax Info
Tax Parcel Letter: 21N11N-00000-014-000
Unit Info
Utilities / Hvac
Cool System: Central Air
Heating: Forced Air
Utilities: Cable Available, Electricity Available, Natural Gas Available, Phone Available, Sewer Available, Underground Utilities, Water Available
Waterfront / Water
Water Body Name: None
Waterfront Features: None
Directions
GPSListing Provided courtesy of Chapman Hall Realtors
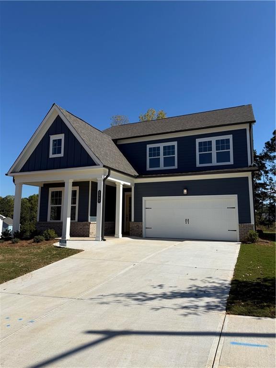
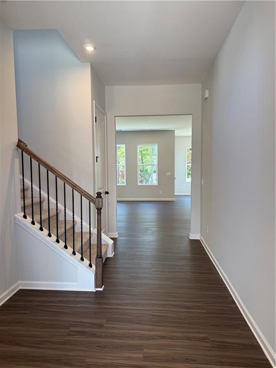
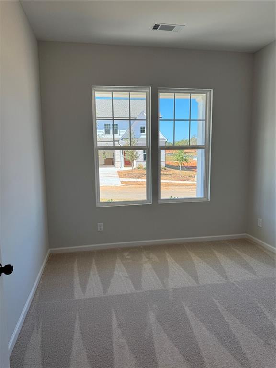
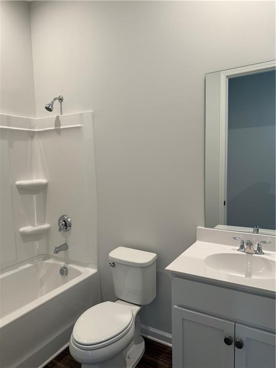
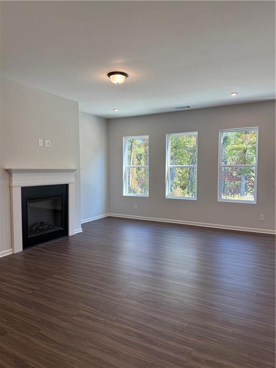
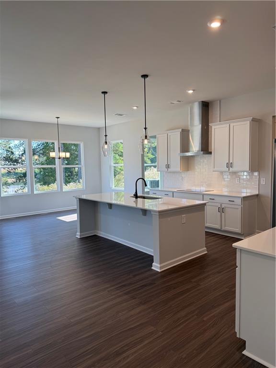
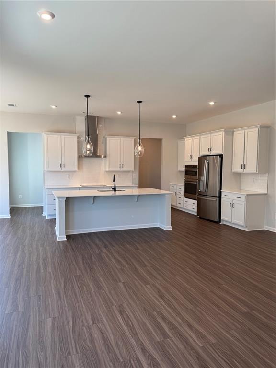
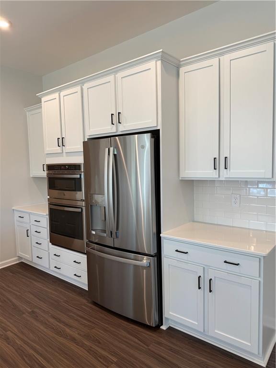
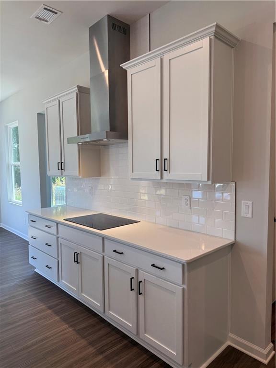
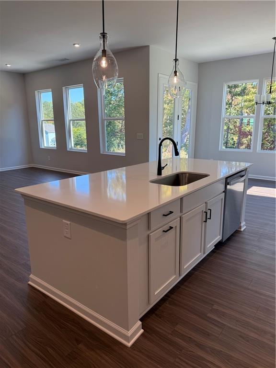
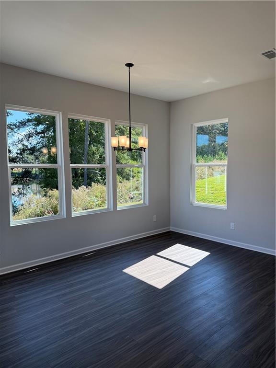
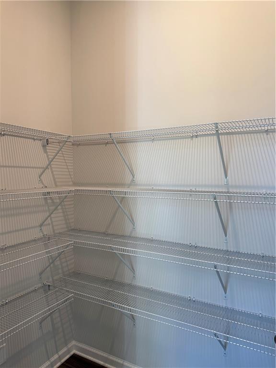
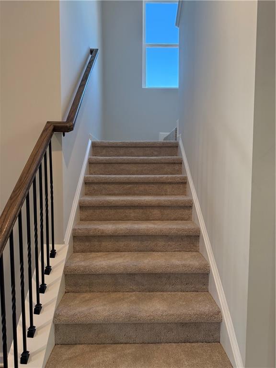
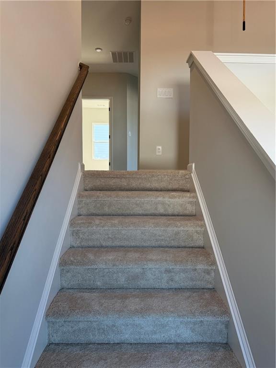
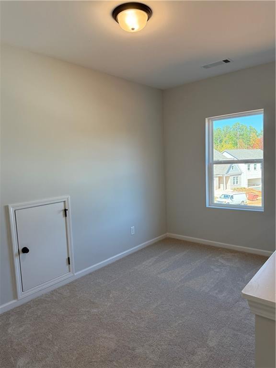
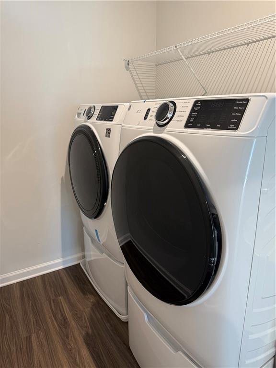
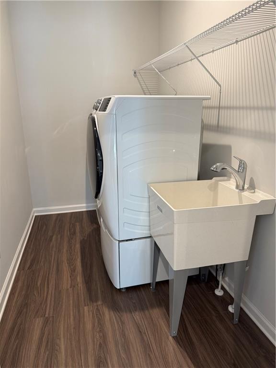
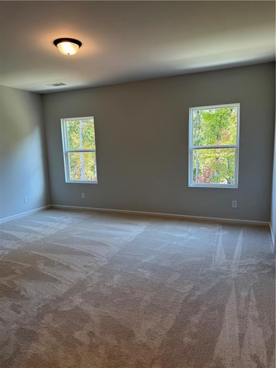
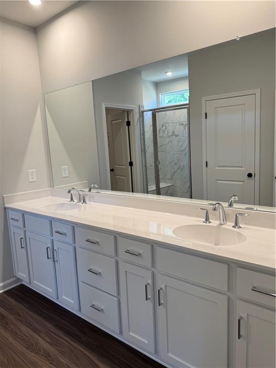
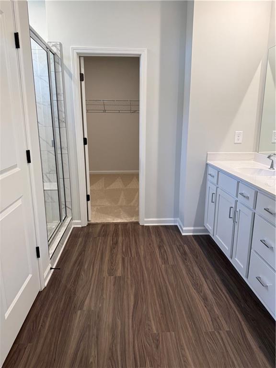
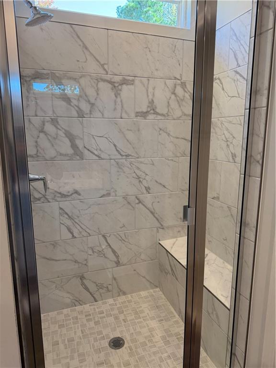
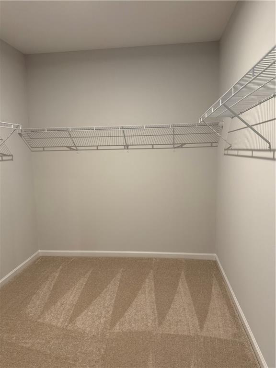
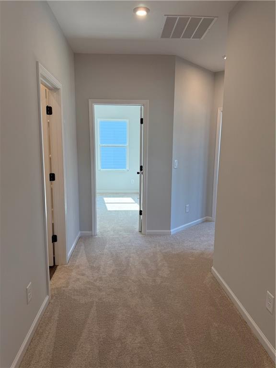
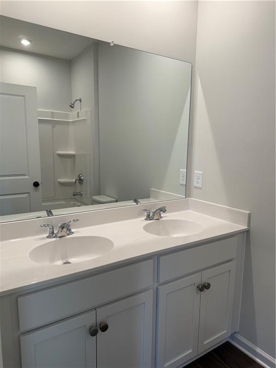
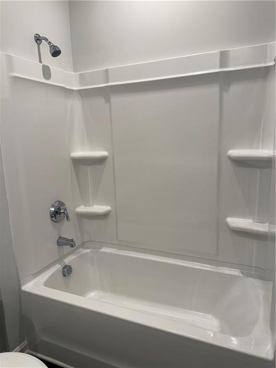
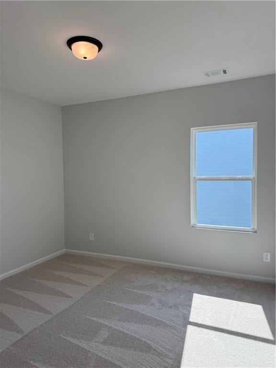
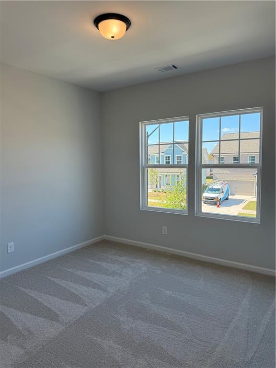
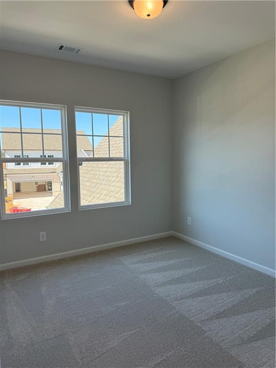
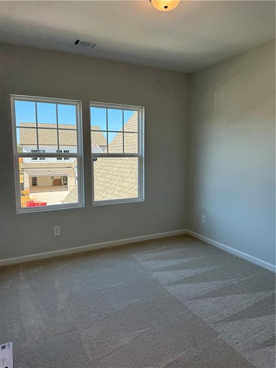
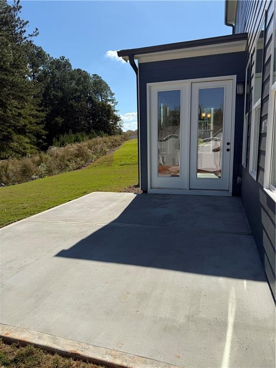
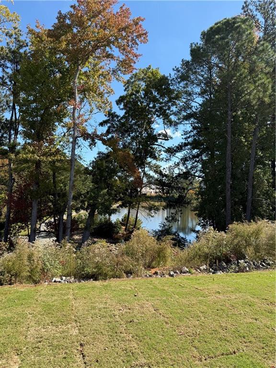
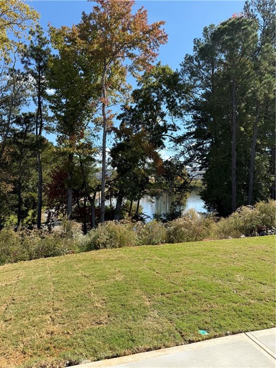
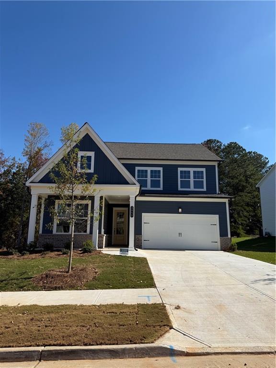
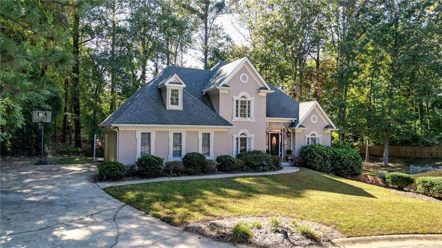
 MLS# 409773707
MLS# 409773707 