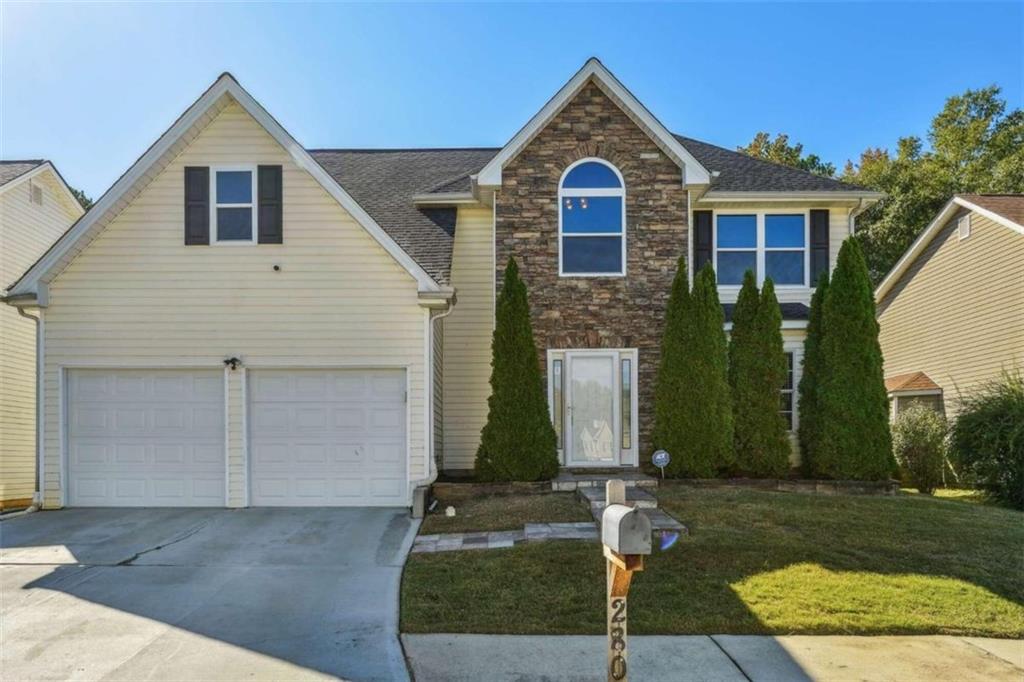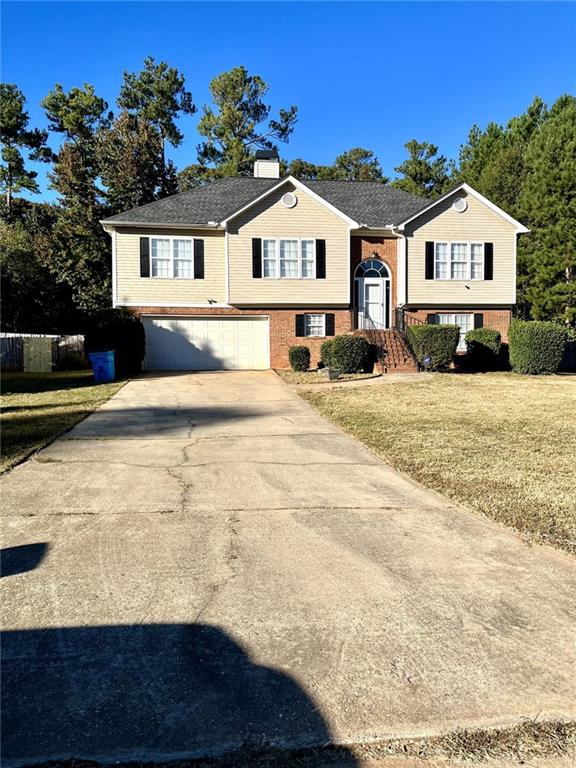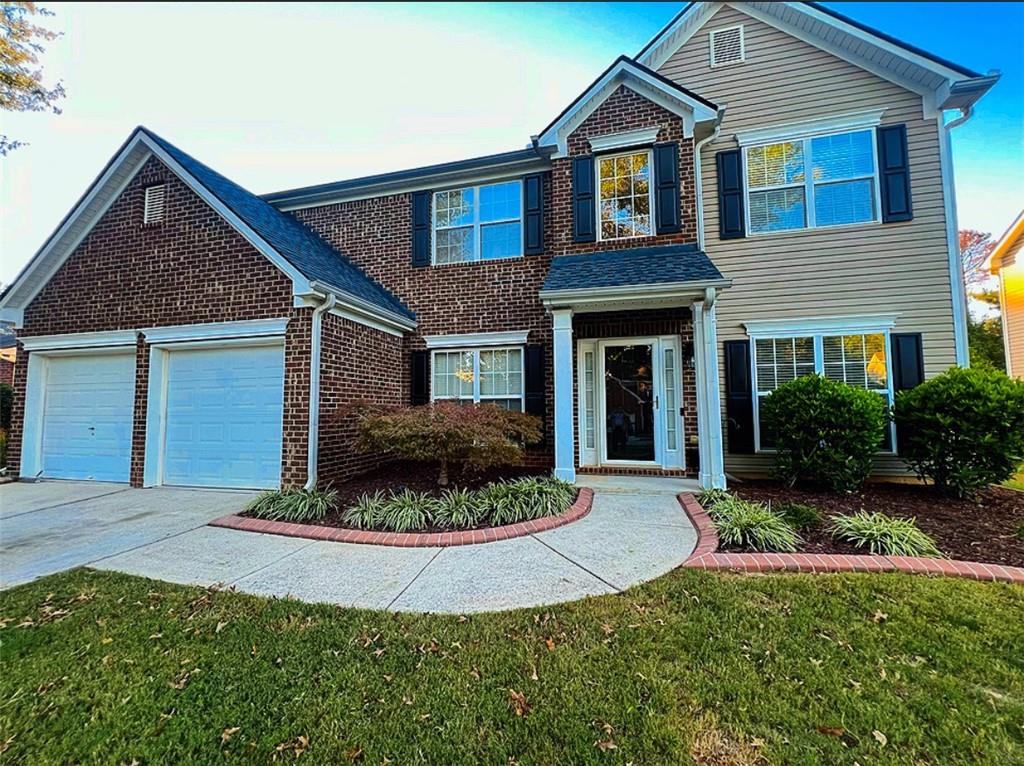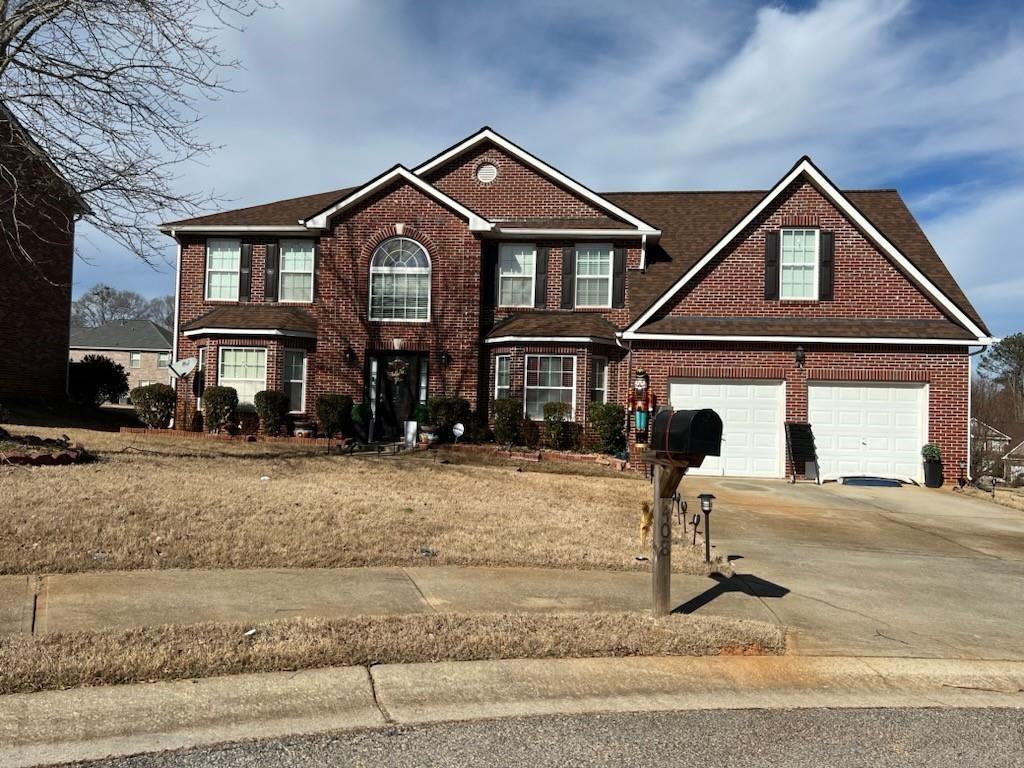Viewing Listing MLS# 409178464
Mcdonough, GA 30253
- 4Beds
- 2Full Baths
- 1Half Baths
- N/A SqFt
- 1999Year Built
- 0.06Acres
- MLS# 409178464
- Rental
- Single Family Residence
- Active
- Approx Time on Market9 days
- AreaN/A
- CountyHenry - GA
- Subdivision The Glen
Overview
Welcome to this beautiful 4 bedroom, 2.5 bathrooms home. This home is move-in ready and features an open floor plan with Master suite is on main level. The master suite includes a separate garden tub and shower, as well as a walk-in closet. Enjoy Spacious 2 story foyer and family room with a view to the kitchen. The kitchen boasts white appliances and plenty of cabinet space. The oversized 3 bedrooms upstairs provide ample space for everyone with a double vanity. Partially finished basement. Outside, you'll find a level driveway and private huge fenced backyard with double deck. Residents of this community have access to swim. Don't miss out on this fantastic opportunity to live in a great neighborhood
Association Fees / Info
Hoa: No
Community Features: Homeowners Assoc, Pool, Sidewalks, Street Lights
Pets Allowed: No
Bathroom Info
Main Bathroom Level: 1
Halfbaths: 1
Total Baths: 3.00
Fullbaths: 2
Room Bedroom Features: Master on Main, Oversized Master, Roommate Floor Plan
Bedroom Info
Beds: 4
Building Info
Habitable Residence: No
Business Info
Equipment: Dehumidifier, TV Antenna
Exterior Features
Fence: Back Yard, Fenced, Privacy, Wood
Patio and Porch: Deck
Exterior Features: Gas Grill, Rain Gutters
Road Surface Type: Concrete, Paved
Pool Private: No
County: Henry - GA
Acres: 0.06
Pool Desc: None
Fees / Restrictions
Financial
Original Price: $2,500
Owner Financing: No
Garage / Parking
Parking Features: Attached, Garage, Garage Door Opener, Garage Faces Front, Kitchen Level
Green / Env Info
Handicap
Accessibility Features: None
Interior Features
Security Ftr: Carbon Monoxide Detector(s), Smoke Detector(s)
Fireplace Features: Family Room, Gas Starter
Levels: Three Or More
Appliances: Dishwasher, Disposal, Electric Range, Gas Water Heater, Microwave
Laundry Features: Electric Dryer Hookup, In Hall, Laundry Closet, Main Level
Interior Features: Disappearing Attic Stairs, Double Vanity, Entrance Foyer, Entrance Foyer 2 Story, High Ceilings 10 ft Upper, High Speed Internet, Walk-In Closet(s)
Flooring: Carpet, Laminate
Spa Features: None
Lot Info
Lot Size Source: Public Records
Lot Features: Back Yard, Front Yard, Landscaped, Level, Private, Wooded
Lot Size: x
Misc
Property Attached: No
Home Warranty: No
Other
Other Structures: None
Property Info
Construction Materials: Stone, Stucco, Vinyl Siding
Year Built: 1,999
Date Available: 2024-10-23T00:00:00
Furnished: Unfu
Roof: Composition, Shingle
Property Type: Residential Lease
Style: Traditional
Rental Info
Land Lease: No
Expense Tenant: All Utilities, Cable TV, Electricity, Gas, Grounds Care, Pest Control, Repairs, Security, Trash Collection, Water
Lease Term: 12 Months
Room Info
Kitchen Features: Cabinets White, Country Kitchen, Laminate Counters, Pantry
Room Master Bathroom Features: Double Vanity,Separate Tub/Shower,Soaking Tub
Room Dining Room Features: Separate Dining Room
Sqft Info
Building Area Total: 2731
Building Area Source: Owner
Tax Info
Tax Parcel Letter: 071E01010000
Unit Info
Utilities / Hvac
Cool System: Ceiling Fan(s), Central Air, Electric
Heating: Central, Forced Air, Natural Gas
Utilities: Cable Available, Electricity Available, Natural Gas Available, Sewer Available, Water Available
Waterfront / Water
Water Body Name: None
Waterfront Features: None
Directions
Use GPSListing Provided courtesy of Virtual Properties Realty.com
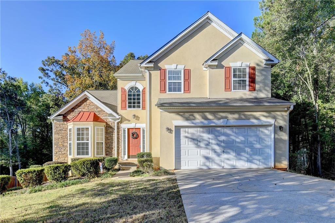

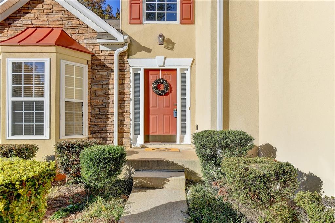
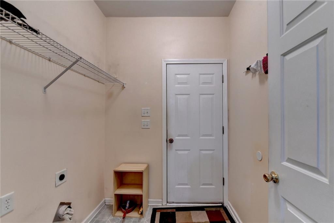
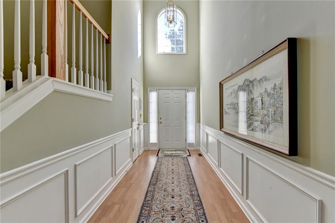
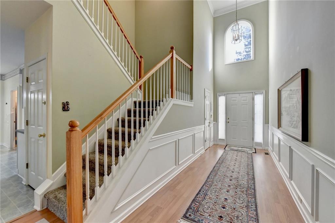
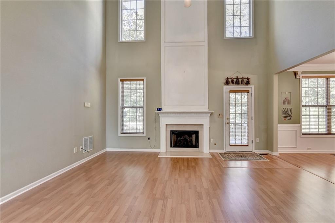
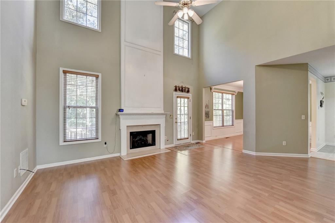
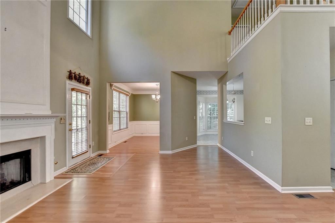
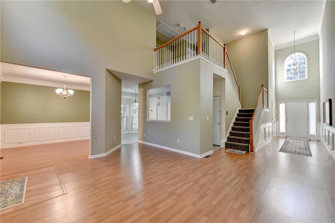
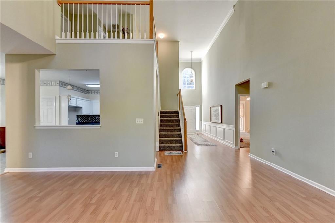
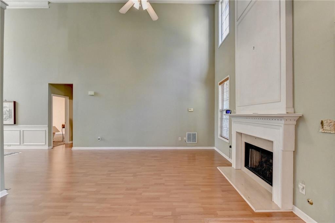
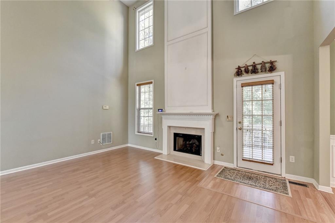
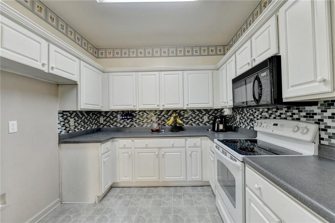
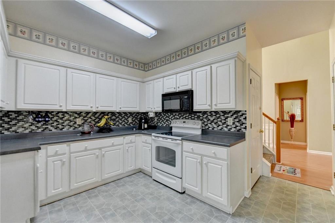
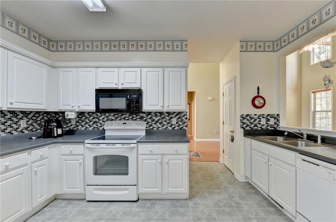
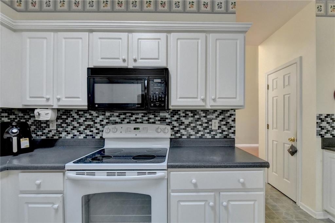
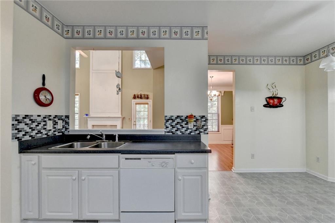
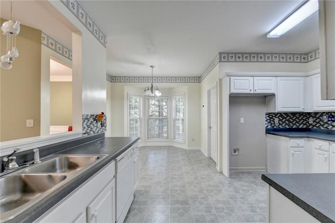
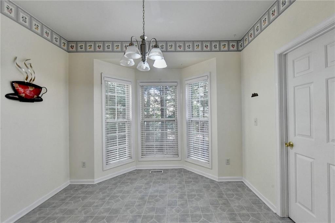
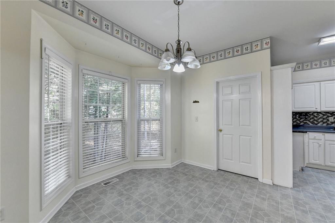
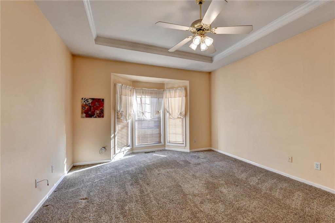
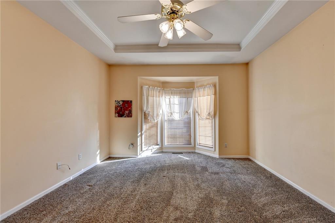
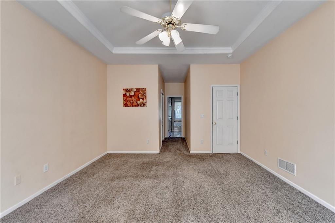
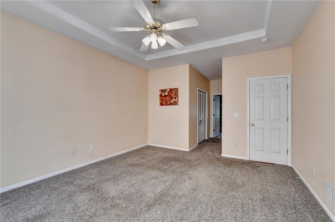
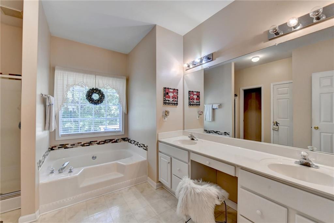
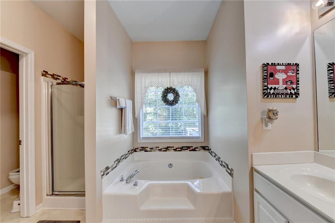
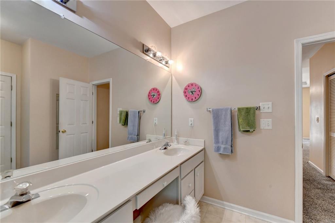
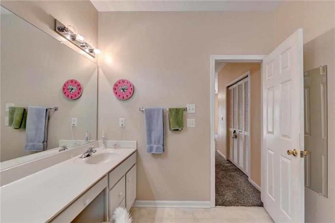
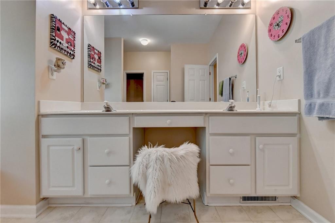
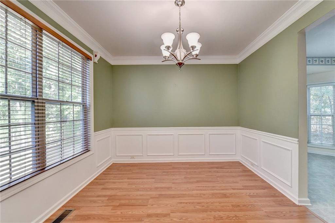
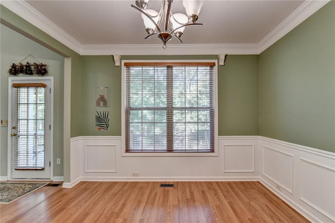
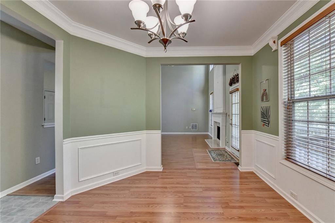
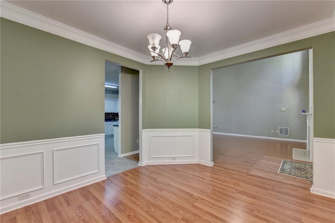
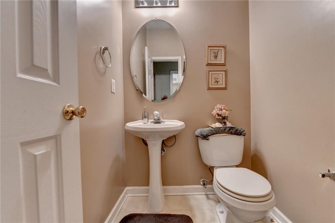
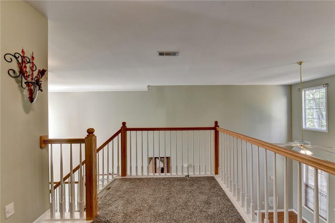
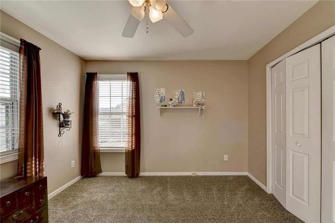
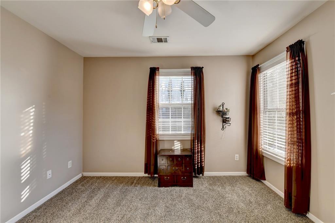
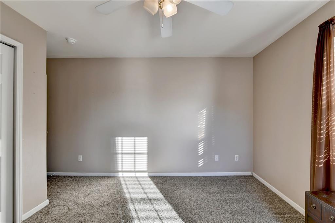
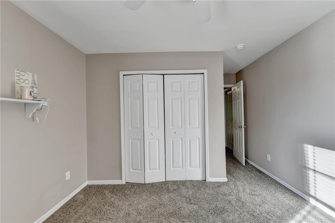
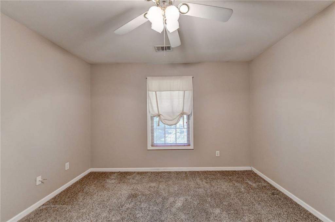
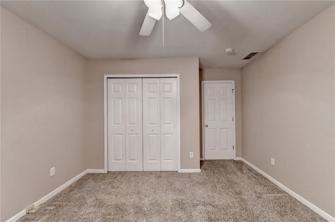
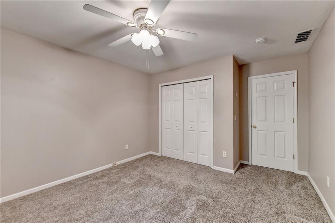
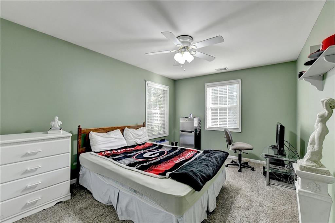
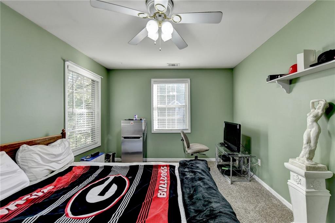
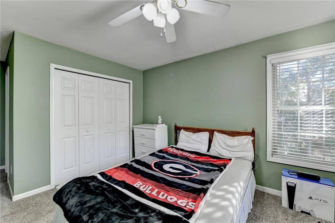
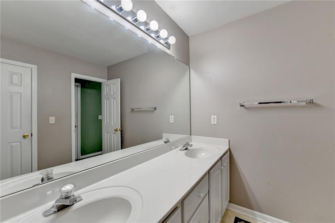
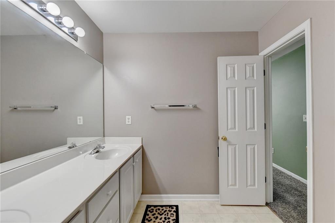
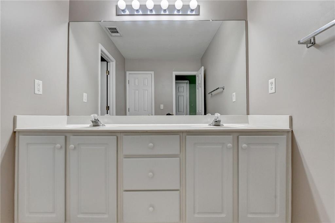
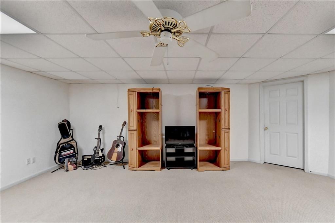
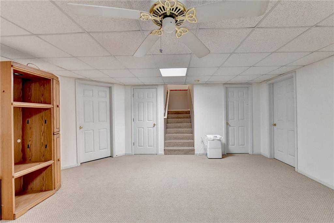
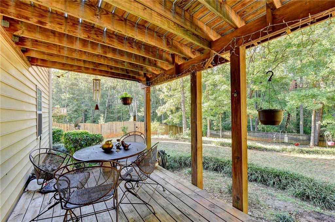
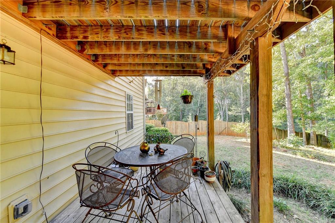
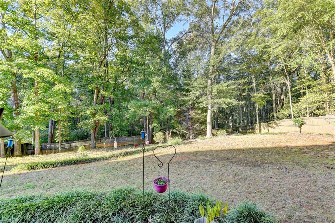
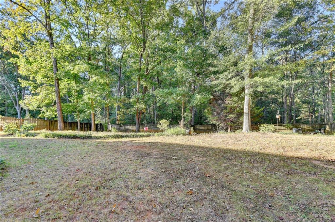
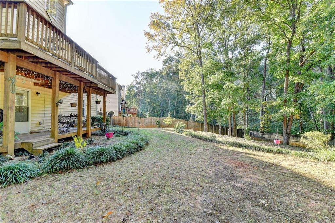
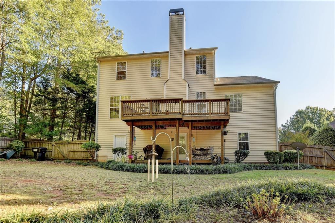
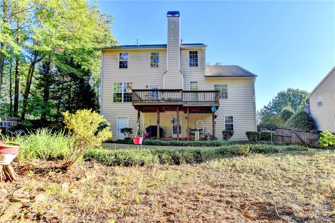
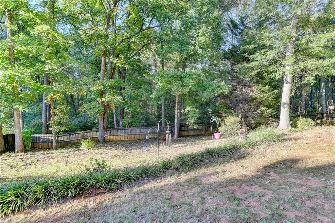
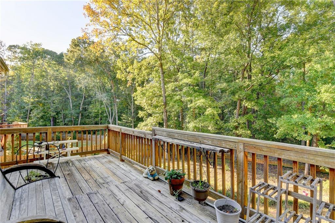
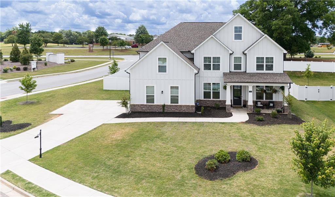
 MLS# 409359070
MLS# 409359070 