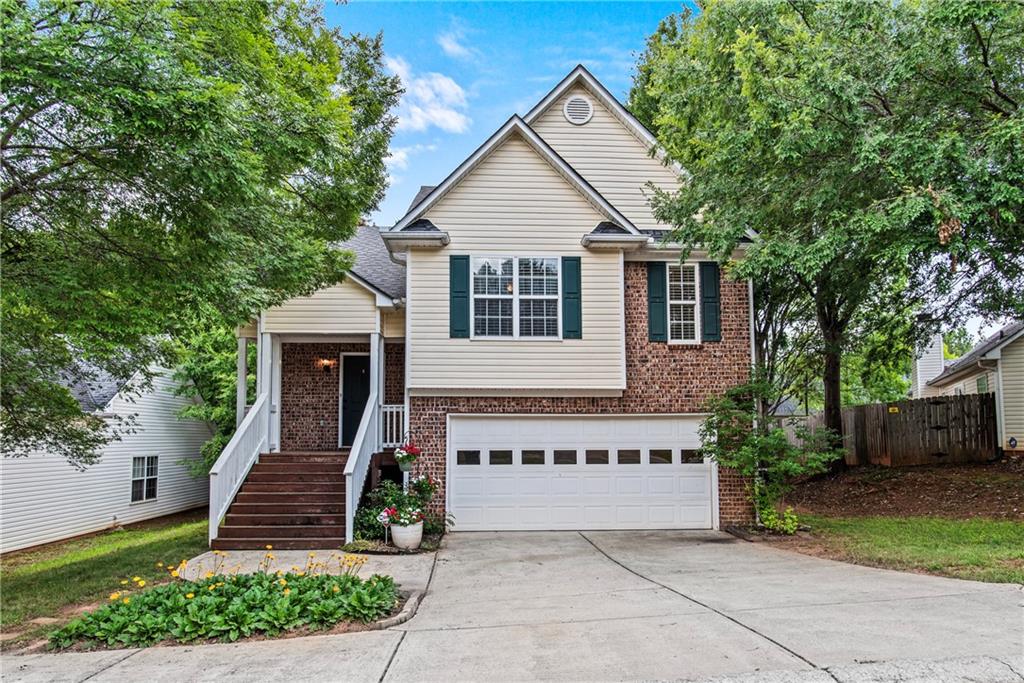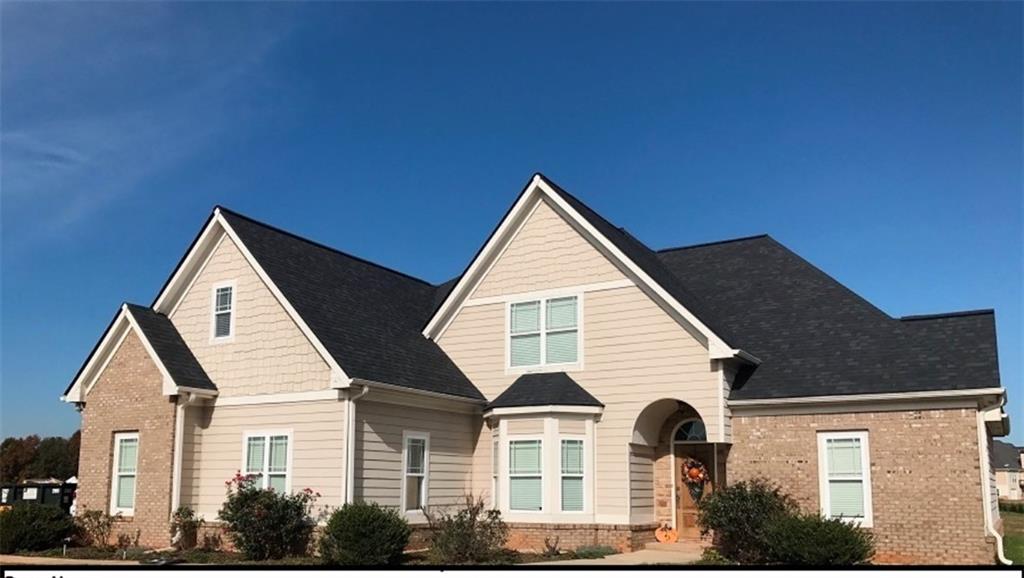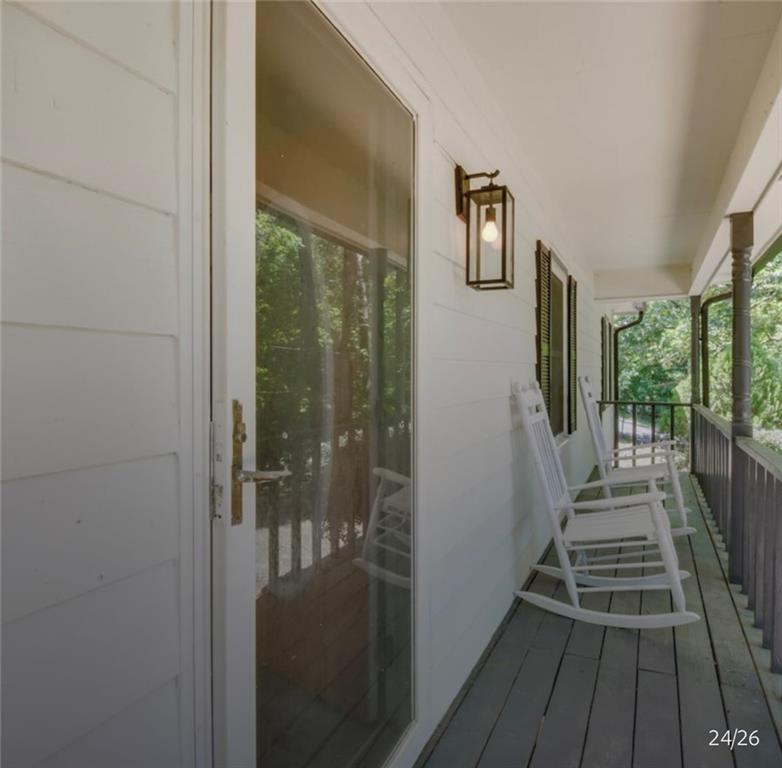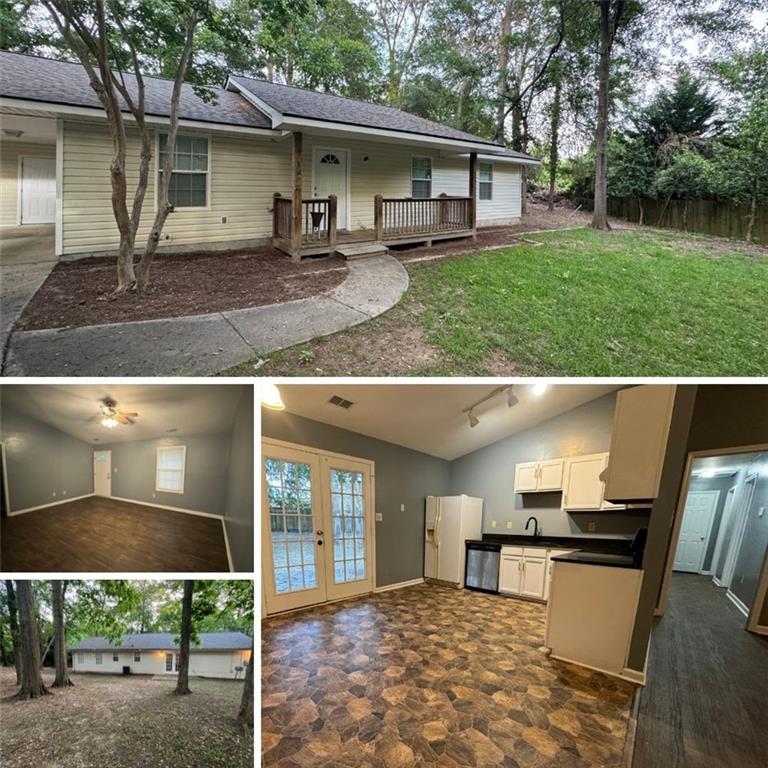Viewing Listing MLS# 409092329
Athens, GA 30606
- 3Beds
- 2Full Baths
- N/AHalf Baths
- N/A SqFt
- 1962Year Built
- 0.40Acres
- MLS# 409092329
- Rental
- Single Family Residence
- Active
- Approx Time on Market29 days
- AreaN/A
- CountyClarke - GA
- Subdivision Fortson Drive
Overview
Wonderful classic home located in desirable 5 Points. Enjoy this peaceful neighborhood close to all the amenities Athens has to offer. The home features 3 bedrooms and 2 baths, living room, dining room, den, eat in kitchen with washer and dryer included. Spend quality time outdoors on your screened back porch and private courtyard style backyard. Convenient 2 car carport with extra parking space for guests. Close proximity to Athens hospitals and UGA. Zoned single family, per zoning laws no more than two unrelated tenants on lease. Available now. Long term residency preferred. No sign in yard. Owner/Agent GA Lic 360066
Association Fees / Info
Hoa: No
Community Features: None
Pets Allowed: Yes
Bathroom Info
Main Bathroom Level: 2
Total Baths: 2.00
Fullbaths: 2
Room Bedroom Features: Master on Main
Bedroom Info
Beds: 3
Building Info
Habitable Residence: No
Business Info
Equipment: None
Exterior Features
Fence: Privacy
Patio and Porch: Screened
Exterior Features: Courtyard, Lighting, Private Yard, Rain Gutters
Road Surface Type: Asphalt
Pool Private: No
County: Clarke - GA
Acres: 0.40
Pool Desc: None
Fees / Restrictions
Financial
Original Price: $3,200
Owner Financing: No
Garage / Parking
Parking Features: Carport, Detached
Green / Env Info
Handicap
Accessibility Features: None
Interior Features
Security Ftr: Carbon Monoxide Detector(s), Smoke Detector(s)
Fireplace Features: Living Room
Levels: One
Appliances: Dishwasher, Dryer, Refrigerator, Washer
Laundry Features: Laundry Closet
Interior Features: Bookcases, High Speed Internet
Flooring: Carpet, Hardwood
Spa Features: None
Lot Info
Lot Size Source: Assessor
Lot Features: Sloped
Misc
Property Attached: No
Home Warranty: No
Other
Other Structures: Storage
Property Info
Construction Materials: Cedar, Wood Siding
Year Built: 1,962
Date Available: 2024-10-16T00:00:00
Furnished: Unfu
Roof: Composition
Property Type: Residential Lease
Style: Cottage, Ranch, Traditional
Rental Info
Land Lease: No
Expense Tenant: All Utilities
Lease Term: 12 Months
Room Info
Kitchen Features: Breakfast Bar, Cabinets White, Eat-in Kitchen, Solid Surface Counters
Room Master Bathroom Features: Soaking Tub
Room Dining Room Features: Separate Dining Room
Sqft Info
Building Area Source: Not Available
Tax Info
Tax Parcel Letter: 124B1 B011
Unit Info
Utilities / Hvac
Cool System: Electric
Heating: Central, Natural Gas
Utilities: Cable Available, Electricity Available, Natural Gas Available, Sewer Available, Water Available
Waterfront / Water
Water Body Name: None
Waterfront Features: None
Directions
Use GPSListing Provided courtesy of Chapman Hall Professionals
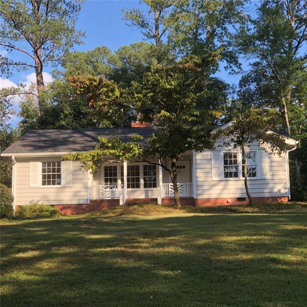
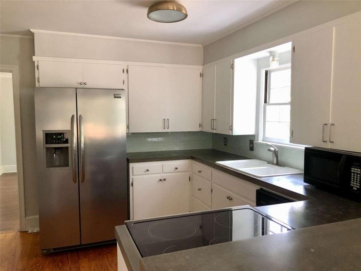
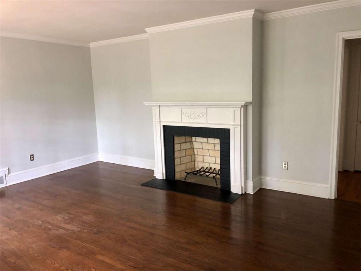
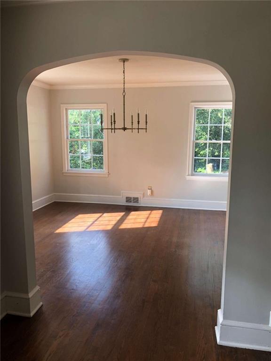
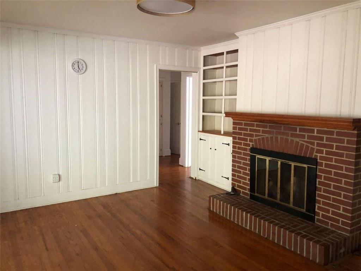
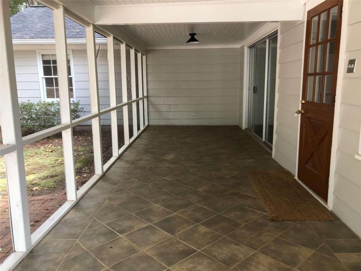
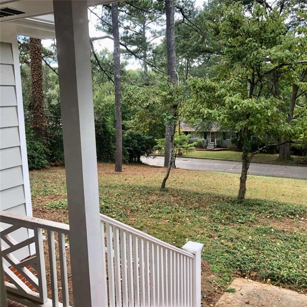
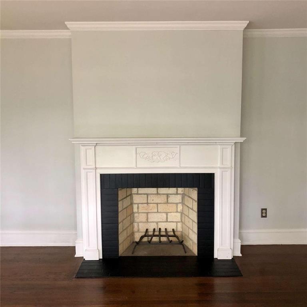
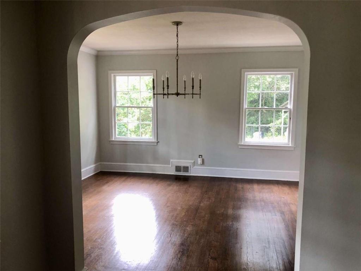
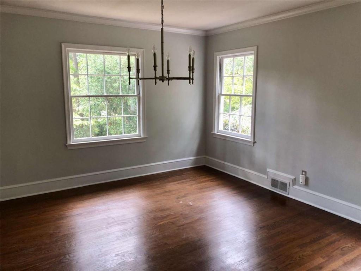
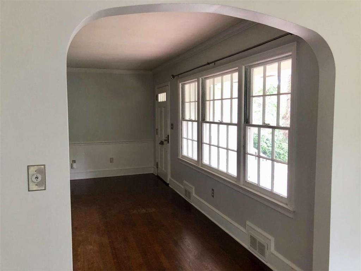
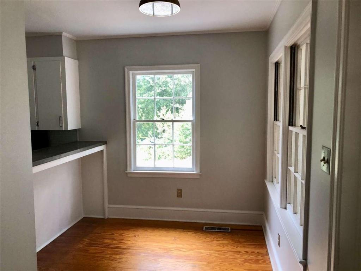
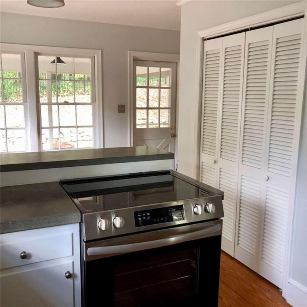
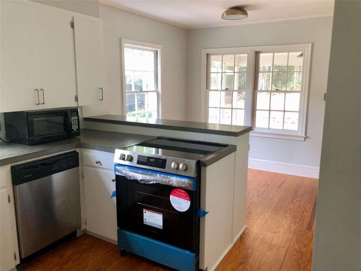
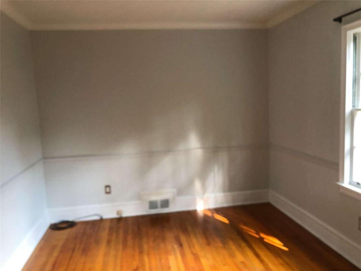
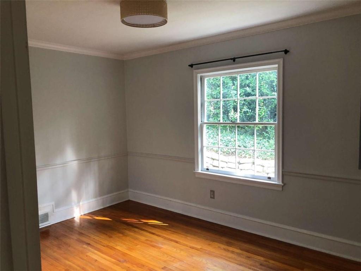
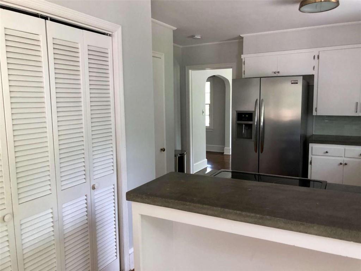
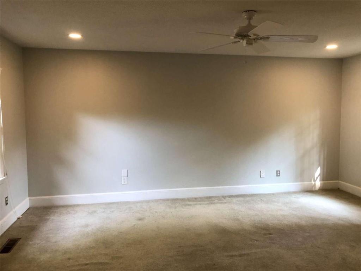
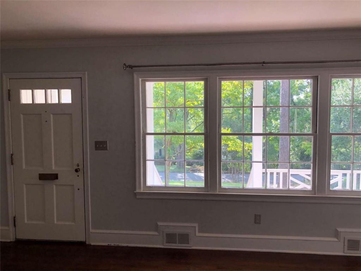
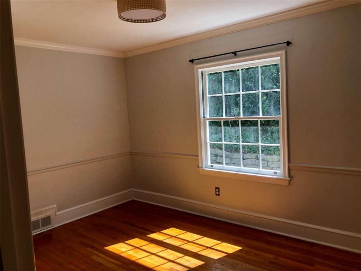
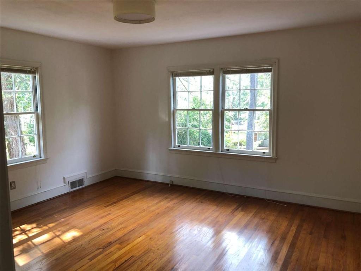
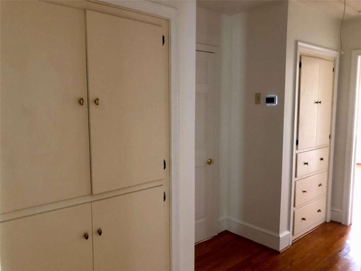
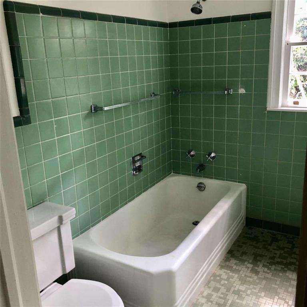
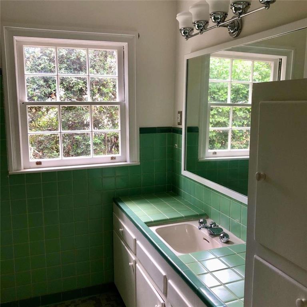
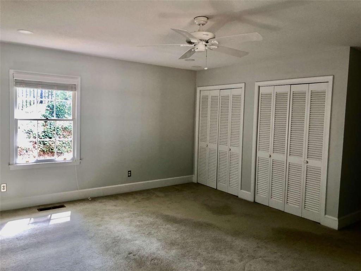
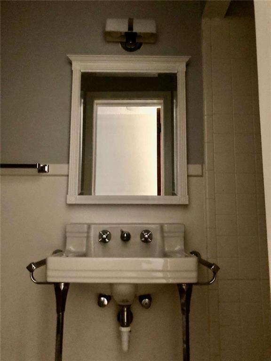
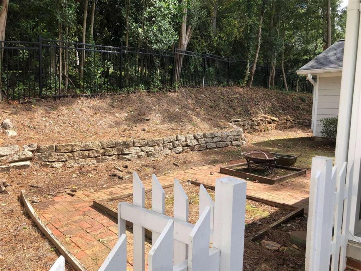
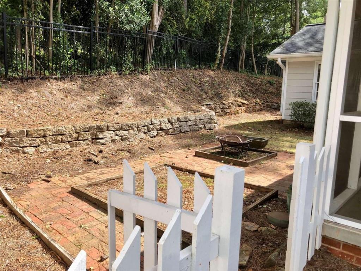
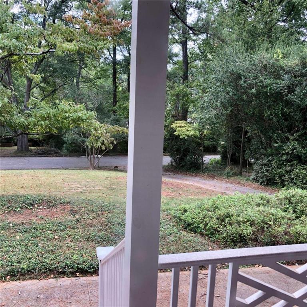
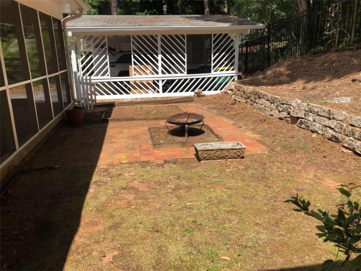
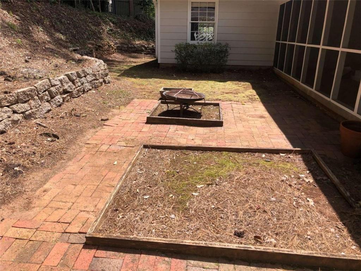
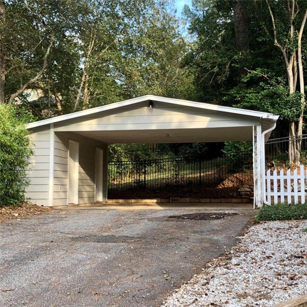
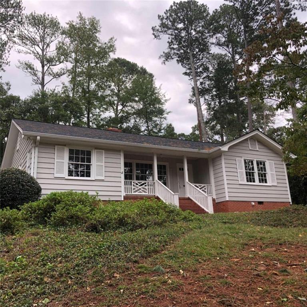
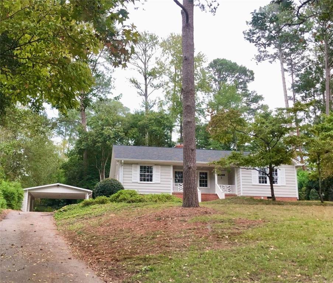
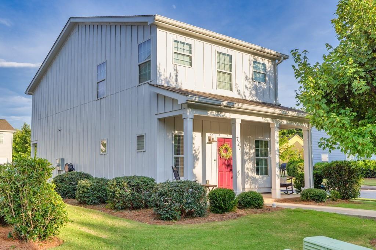
 MLS# 410259631
MLS# 410259631 