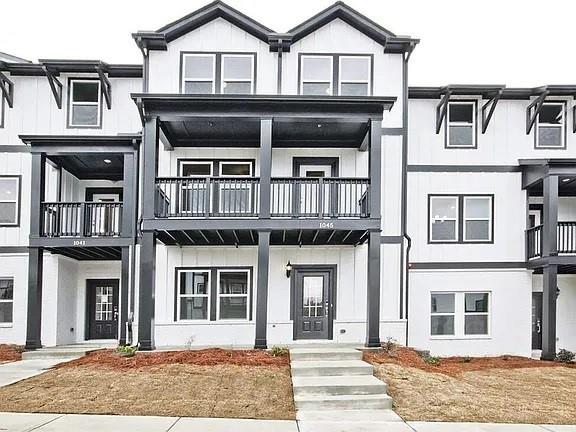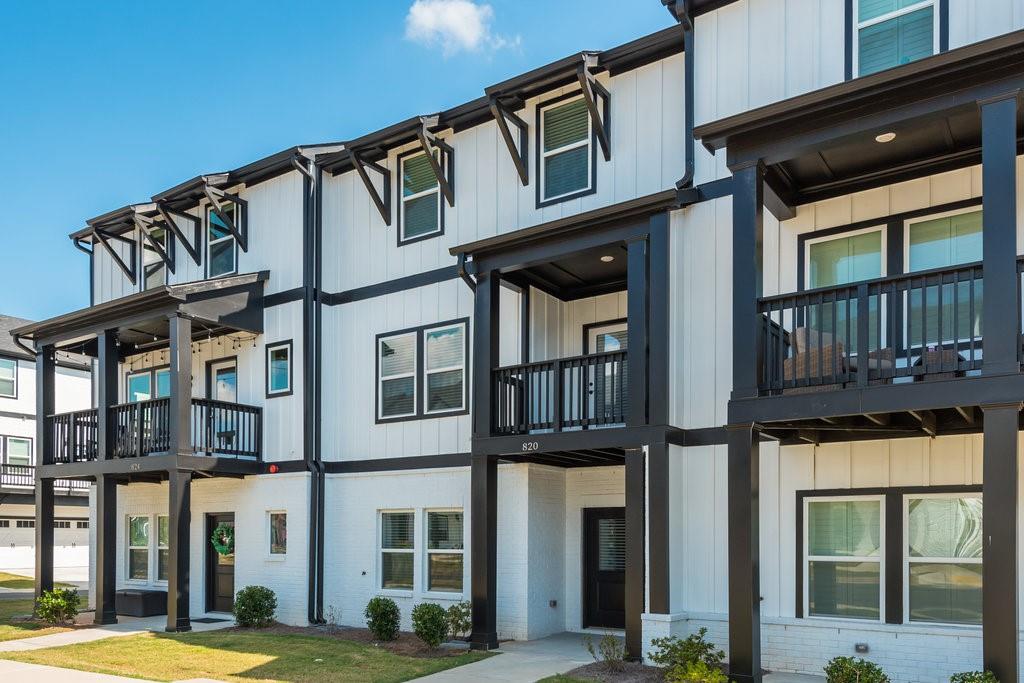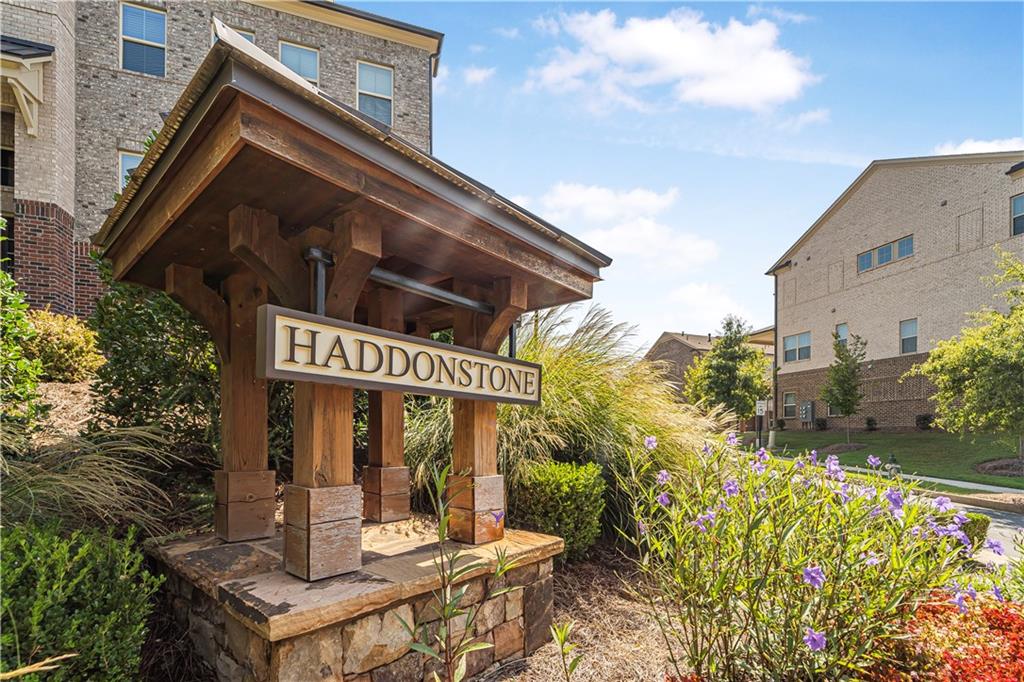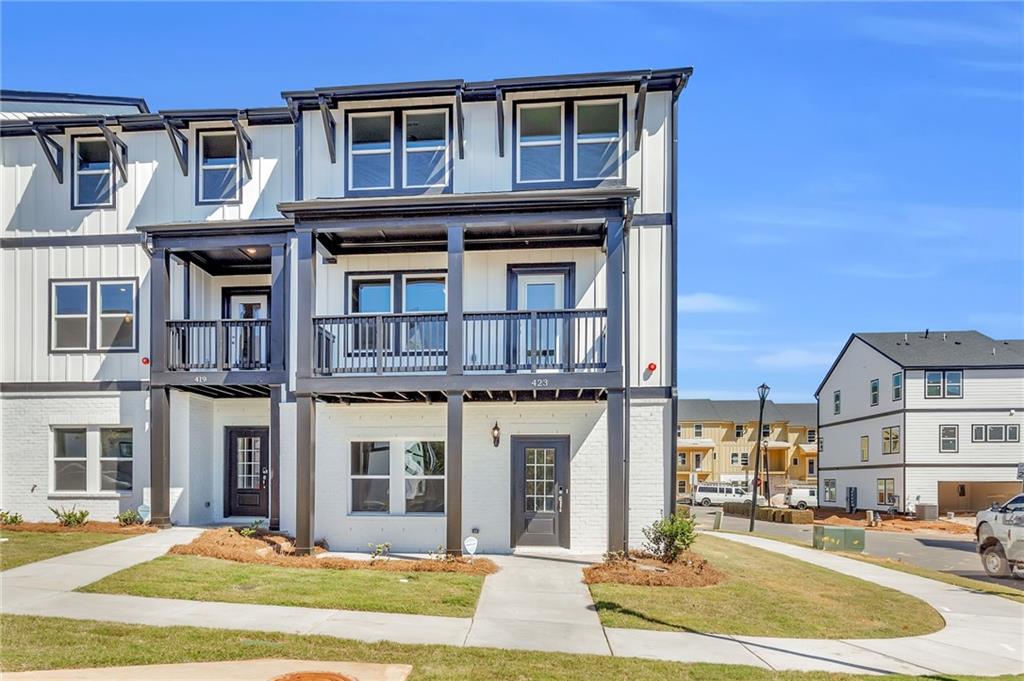Viewing Listing MLS# 409066353
Woodstock, GA 30189
- 3Beds
- 3Full Baths
- 1Half Baths
- N/A SqFt
- 2021Year Built
- 0.05Acres
- MLS# 409066353
- Rental
- Townhouse
- Active
- Approx Time on Market17 days
- AreaN/A
- CountyCherokee - GA
- Subdivision Town Lake Hills
Overview
Three-story Home in Woodstock! Located in the heart of Towne Lake on a Cul-de-sac lot. Highly sought-after Woodstock school district. Walking distance to Green-prints Trail system and close to dining, shopping, and entertainment. Easy access to I75, GA 575. The Kitchen features White Cabinets, a large Island, Quartz Countertops, stainless-steel appliances, Refrigerator, Washer Dryer, Dishwasher, Microwave, Fireplace and Pantry. Kitchen opens to an oversized breakfast area and family room with a fireplace. Primary suite with large walk-in closet and beautiful tile shower. Spacious deck with wooded view, perfect for entertaining. Lease price includes monthly HOA fees, landscaping, washer, dryer and refrigerator.
Association Fees / Info
Hoa: No
Community Features: None
Pets Allowed: No
Bathroom Info
Halfbaths: 1
Total Baths: 4.00
Fullbaths: 3
Room Bedroom Features: Oversized Master
Bedroom Info
Beds: 3
Building Info
Habitable Residence: No
Business Info
Equipment: None
Exterior Features
Fence: Back Yard
Patio and Porch: None
Exterior Features: None
Road Surface Type: Paved
Pool Private: No
County: Cherokee - GA
Acres: 0.05
Pool Desc: None
Fees / Restrictions
Financial
Original Price: $2,950
Owner Financing: No
Garage / Parking
Parking Features: Garage, Garage Door Opener
Green / Env Info
Handicap
Accessibility Features: None
Interior Features
Security Ftr: None
Fireplace Features: Electric
Levels: Three Or More
Appliances: Dishwasher, Disposal, Double Oven, Dryer, Electric Oven, Electric Water Heater, Microwave, Refrigerator, Washer
Laundry Features: Upper Level
Interior Features: Entrance Foyer, High Ceilings 9 ft Lower, High Ceilings 9 ft Main, High Ceilings 9 ft Upper
Flooring: Carpet
Spa Features: None
Lot Info
Lot Size Source: Public Records
Lot Features: Back Yard, Level, Private, Wooded
Lot Size: x
Misc
Property Attached: No
Home Warranty: No
Other
Other Structures: None
Property Info
Construction Materials: Lap Siding
Year Built: 2,021
Date Available: 2024-10-21T00:00:00
Furnished: Unfu
Roof: Shingle
Property Type: Residential Lease
Style: A-Frame
Rental Info
Land Lease: No
Expense Tenant: All Utilities, Cable TV, Electricity, Gas, Trash Collection, Water
Lease Term: 12 Months
Room Info
Kitchen Features: Breakfast Bar, Cabinets White, Eat-in Kitchen, Kitchen Island, Pantry
Room Master Bathroom Features: Double Vanity
Room Dining Room Features: None
Sqft Info
Building Area Total: 2200
Building Area Source: Builder
Tax Info
Tax Parcel Letter: 15N12D-00000-240-000
Unit Info
Utilities / Hvac
Cool System: Ceiling Fan(s), Central Air
Heating: Central
Utilities: Electricity Available, Natural Gas Available, Sewer Available, Underground Utilities, Water Available
Waterfront / Water
Water Body Name: None
Waterfront Features: None
Directions
I 575N TO EXIT 8/TOWNE LAKE PKWY. AT THE LIGHT TURN LEFT (WEST) ON TOWNE LAKE PKWY. TRAVEL 1.3 MILES AND TURN LEFT ON TOWNE LAKE HILLS SOUTH DRIVE. GO 1/2 MILES AND TOWNE LAKE HILLS COMMUNITY IS ON THE RIGHT CORNER OF TOWNE LAKE HILLS SOUTH DRIVE AND SCENIC PASS.Listing Provided courtesy of Homesmart
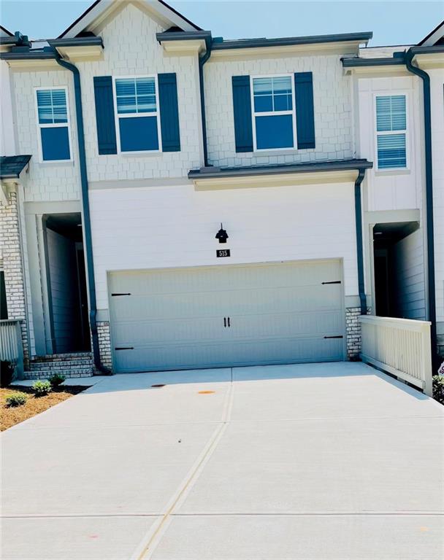
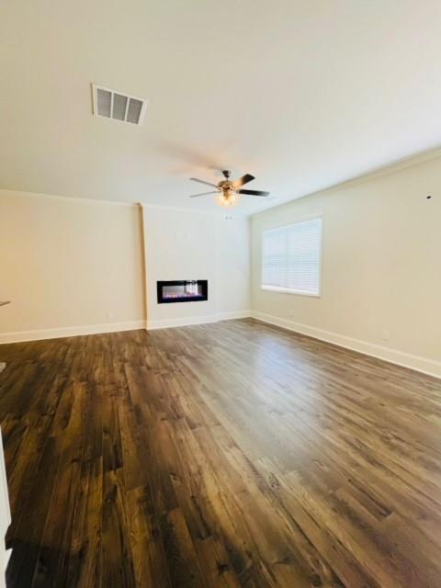
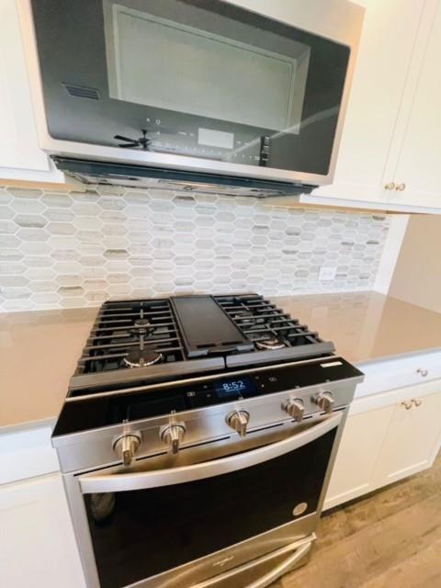
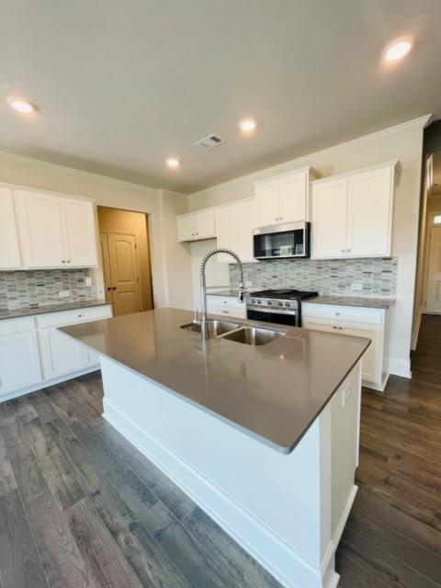
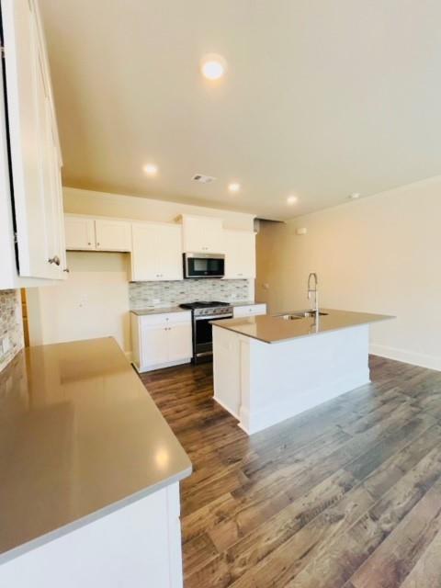
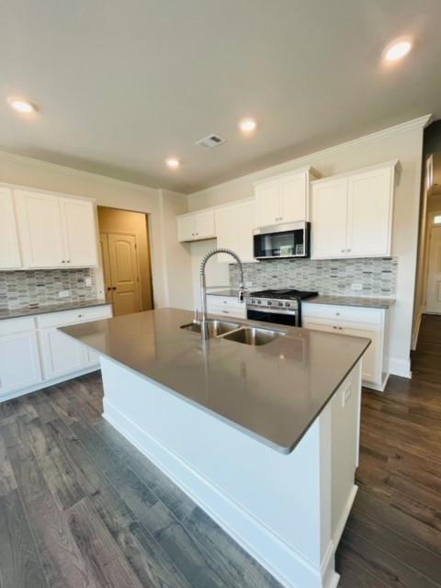
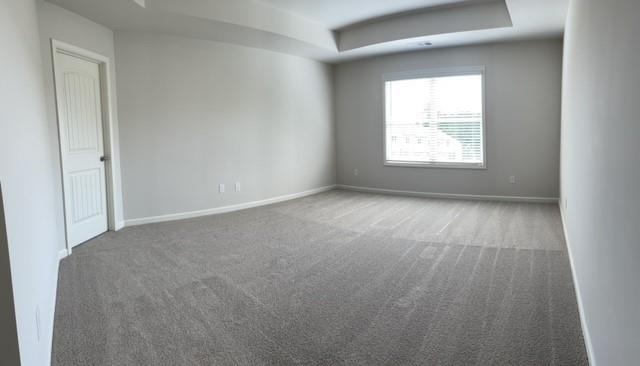
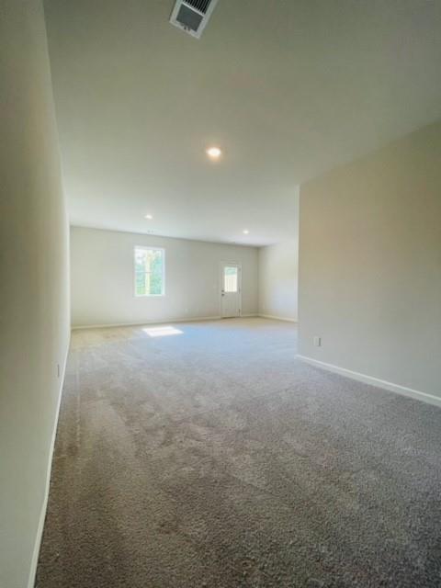
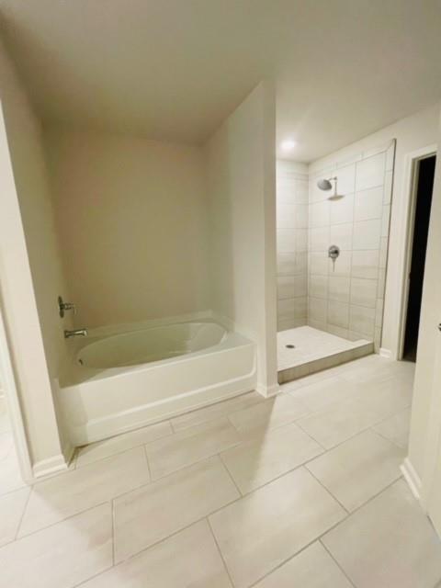
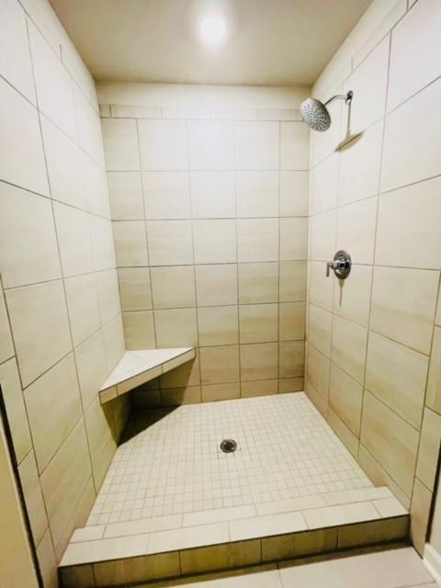
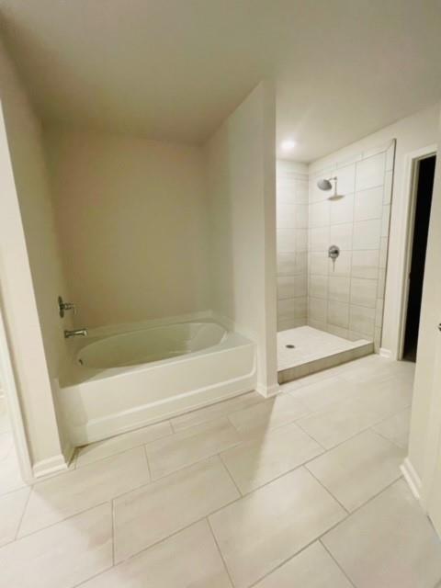
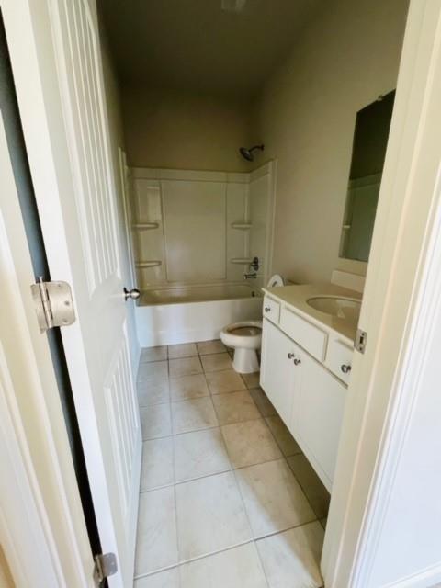
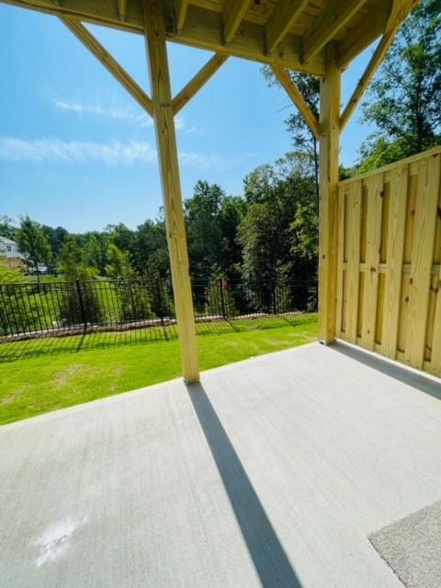
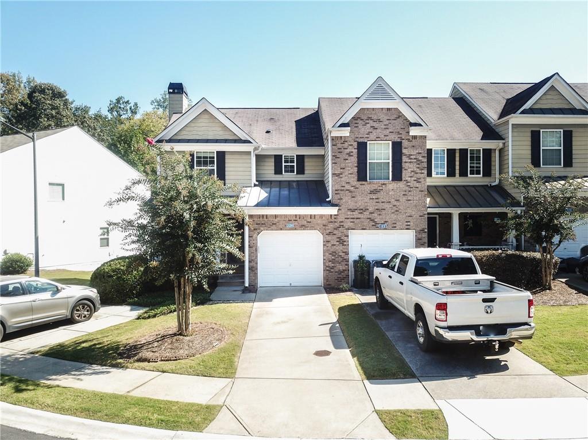
 MLS# 409975100
MLS# 409975100 