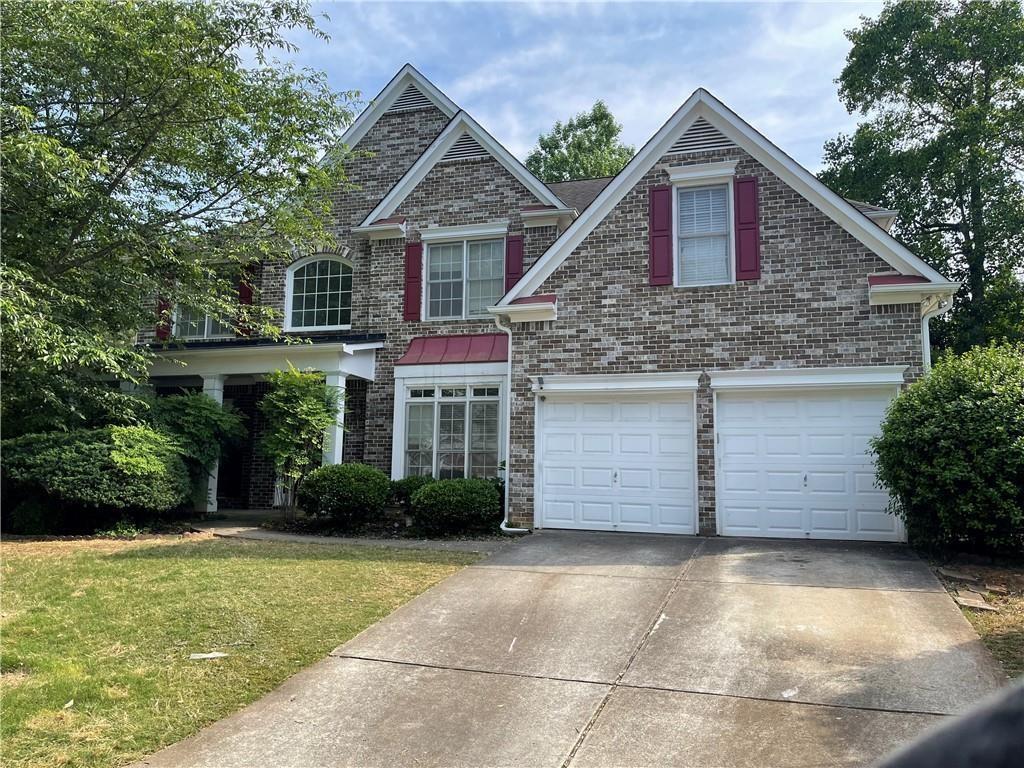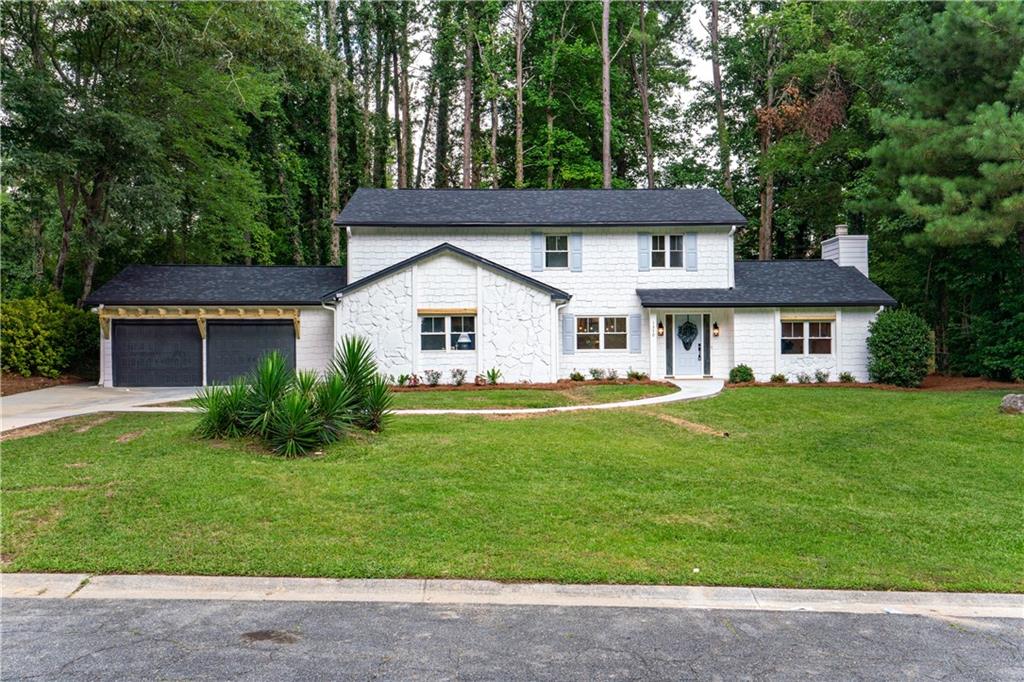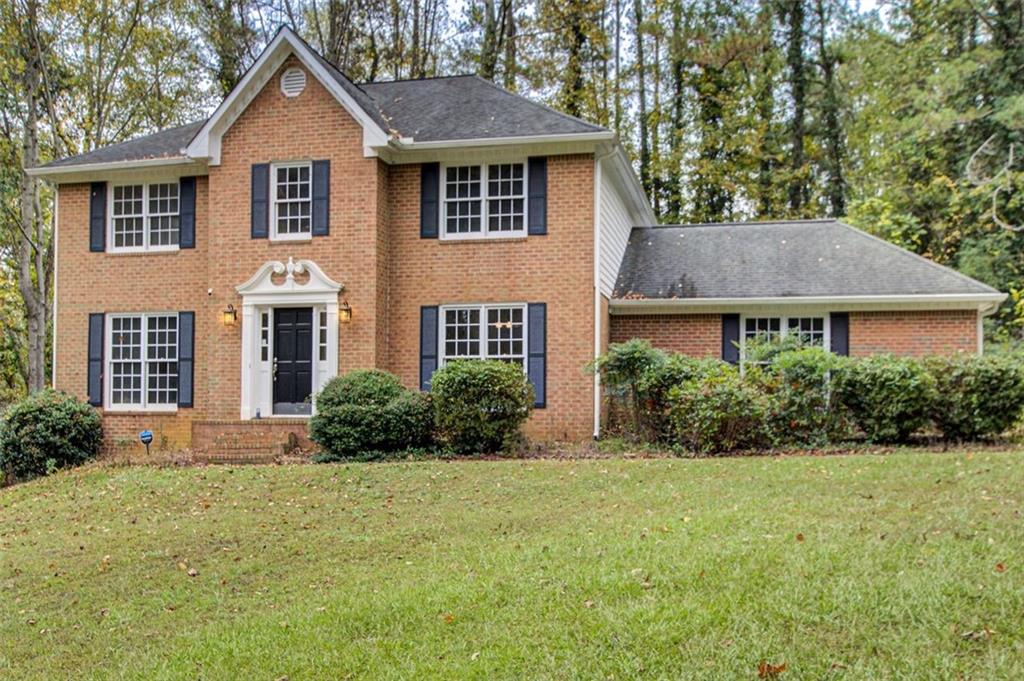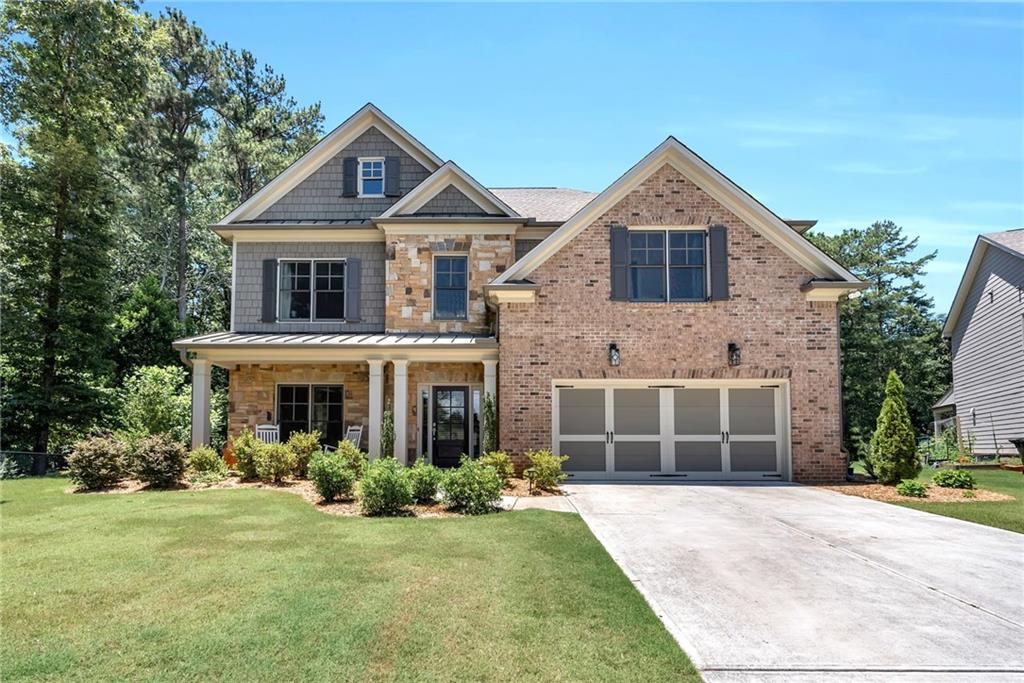Viewing Listing MLS# 408988816
Marietta, GA 30066
- 4Beds
- 2Full Baths
- 1Half Baths
- N/A SqFt
- 2005Year Built
- 0.50Acres
- MLS# 408988816
- Rental
- Single Family Residence
- Active
- Approx Time on Market24 days
- AreaN/A
- CountyCobb - GA
- Subdivision Hamilton Grove
Overview
Beautiful family home, fenced backs, clean and inviting, high ceilings, hardwood floors throughout main, family room opens to kitchen, loads of cabinet space and countertops, bartop, eat in kitchen pantry, family room opens to private back yard, large dining room, sitting room, 1/2 bath on main, king master with sitting room, walk in closet, separate shower and garden tub, all tile, 3 additional secondary bedrooms with a shared double sink bath and tile tub/shower. Great family neighborhood, very friendly. International Baccalaureate Schools! Community Pool and Playground, few minutes away from Whole Foods, Starbucks, Publix, shopping, restaurants, gyms, and close to the Braves Stadium!! Around the corner are trails to walk or bike at Kennesaw Mountain. Marietta Square and Downtown Kennesaw are quaint spots to eat, shop and meet friends on the patio and enjoy the greenspaces! Super easy and multiple access points to the interstate and routes to get inside the perimeter!
Association Fees / Info
Hoa: No
Community Features: Homeowners Assoc, Playground, Pool
Pets Allowed: Call
Bathroom Info
Halfbaths: 1
Total Baths: 3.00
Fullbaths: 2
Room Bedroom Features: Sitting Room
Bedroom Info
Beds: 4
Building Info
Habitable Residence: No
Business Info
Equipment: None
Exterior Features
Fence: None
Patio and Porch: Patio
Exterior Features: None
Road Surface Type: Paved
Pool Private: No
County: Cobb - GA
Acres: 0.50
Pool Desc: None
Fees / Restrictions
Financial
Original Price: $3,200
Owner Financing: No
Garage / Parking
Parking Features: Attached, Garage, Kitchen Level, Level Driveway
Green / Env Info
Handicap
Accessibility Features: None
Interior Features
Security Ftr: Fire Alarm, Fire Sprinkler System, Smoke Detector(s)
Fireplace Features: Family Room, Gas Starter, Wood Burning Stove
Levels: Two
Appliances: Dishwasher, Disposal, Gas Range, Gas Water Heater, Microwave, Refrigerator, Self Cleaning Oven
Laundry Features: Laundry Room, Main Level
Interior Features: Disappearing Attic Stairs, Entrance Foyer, Entrance Foyer 2 Story, High Ceilings 9 ft Main, High Ceilings 9 ft Upper, High Speed Internet, Walk-In Closet(s)
Flooring: Hardwood
Spa Features: None
Lot Info
Lot Size Source: Owner
Lot Features: Landscaped, Level, Wooded
Lot Size: x
Misc
Property Attached: No
Home Warranty: No
Other
Other Structures: None
Property Info
Construction Materials: Cement Siding
Year Built: 2,005
Date Available: 2024-10-21T00:00:00
Furnished: Unfu
Roof: Composition
Property Type: Residential Lease
Style: Traditional
Rental Info
Land Lease: No
Expense Tenant: Cable TV, Electricity, Gas, Grounds Care, Pest Control, Security, Telephone, Trash Collection, Water
Lease Term: 12 Months
Room Info
Kitchen Features: Breakfast Bar, Cabinets Stain, Eat-in Kitchen, Pantry, View to Family Room
Room Master Bathroom Features: Double Vanity,Separate Tub/Shower,Soaking Tub
Room Dining Room Features: Seats 12+,Separate Dining Room
Sqft Info
Building Area Source: Not Available
Tax Info
Tax Parcel Letter: 16-0863-0-015-0
Unit Info
Utilities / Hvac
Cool System: Central Air
Heating: Forced Air
Utilities: None
Waterfront / Water
Water Body Name: Other
Waterfront Features: None
Directions
I75 NORTH EXIT 267B. FOLLOW TO HWY 41 AND TURN RIGHT (NORTH). ABOUT A MILE UP TURN RIGHT INTO HAMILTON GROVE SUB. VEER RIGHT ON TO CHERRY TREE LANE. HOUSE ON RIGHT.Listing Provided courtesy of Keller Williams Realty Signature Partners
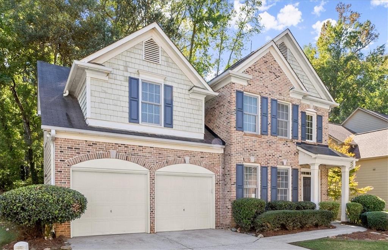
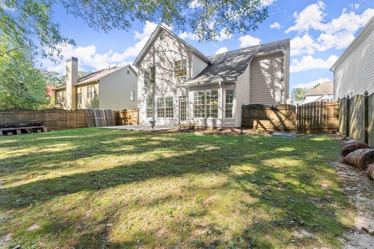
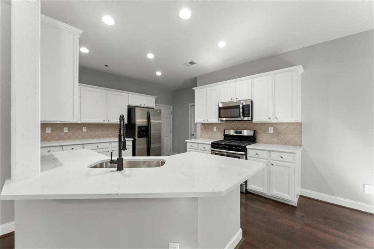
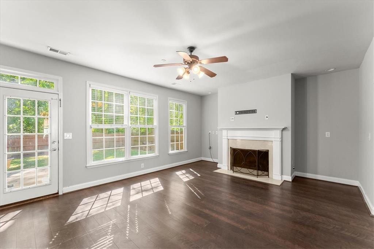
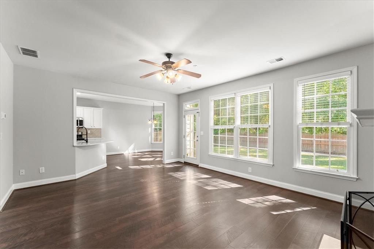
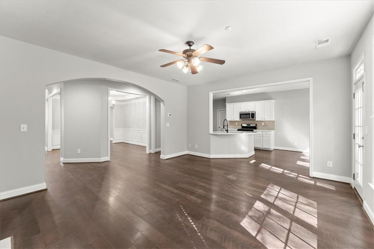
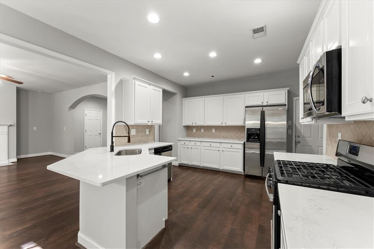
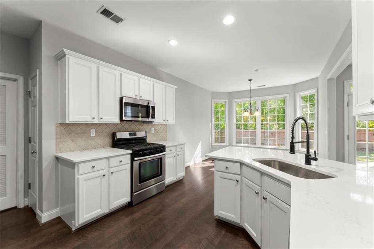
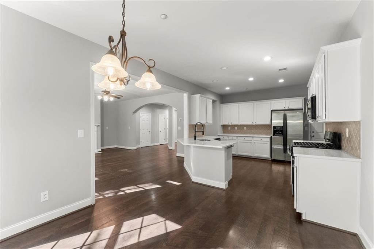
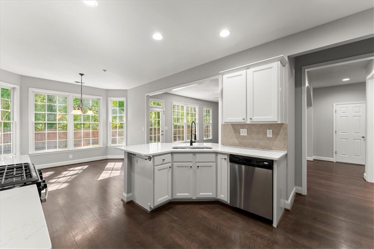
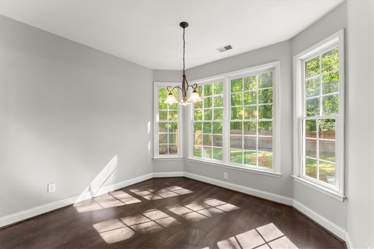
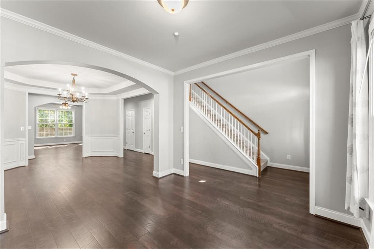
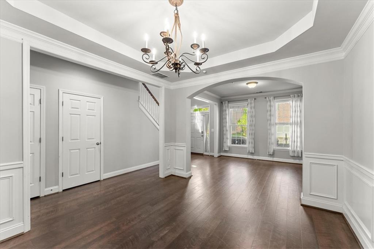
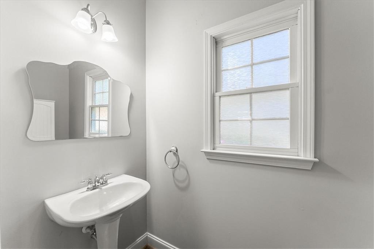
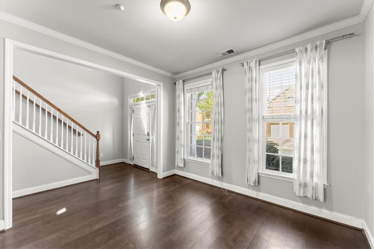
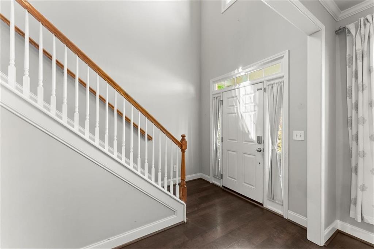
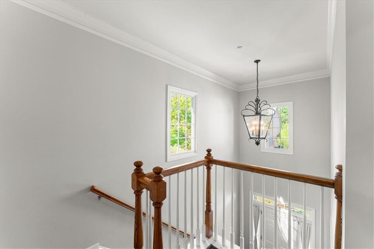
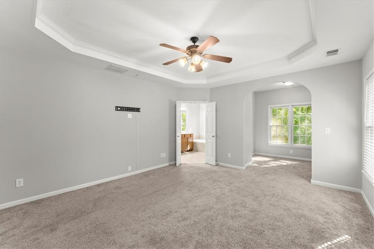
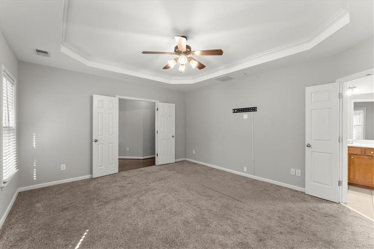
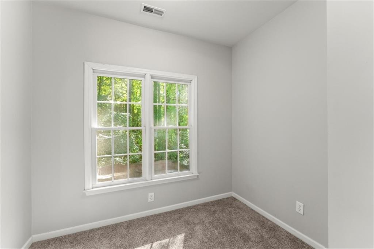
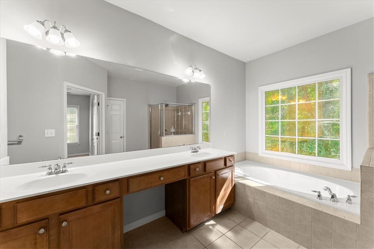
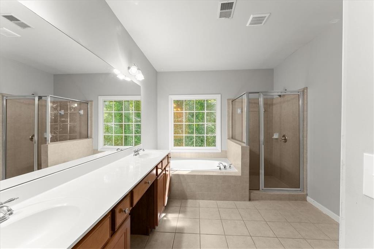
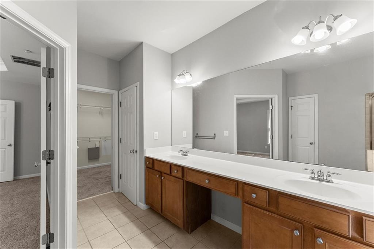
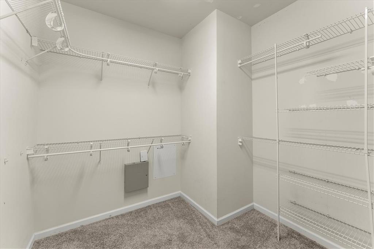
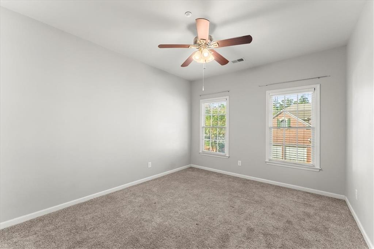
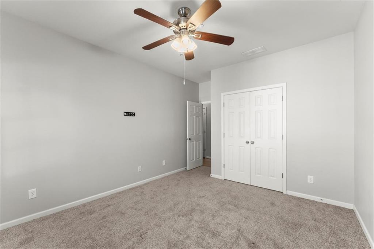
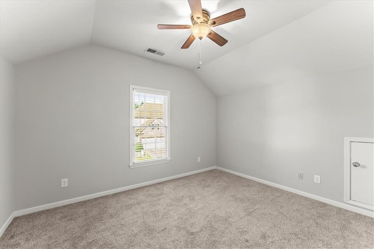
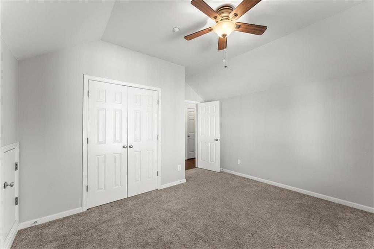
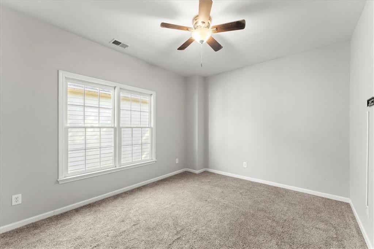
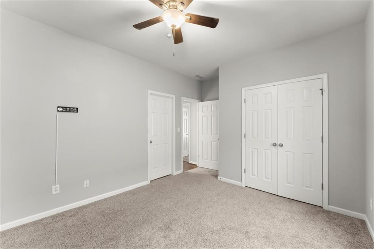
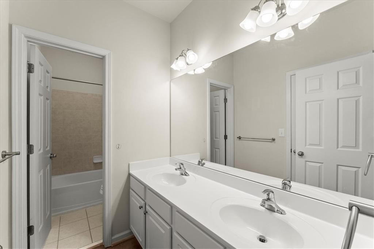
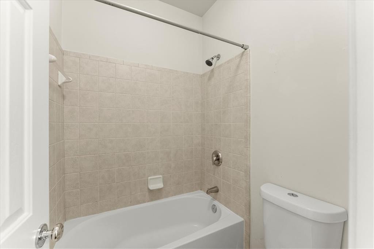
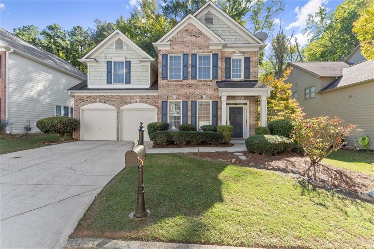
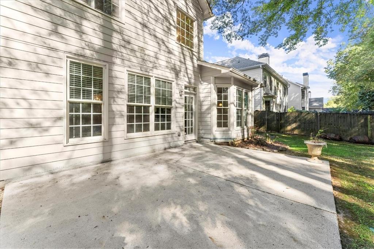
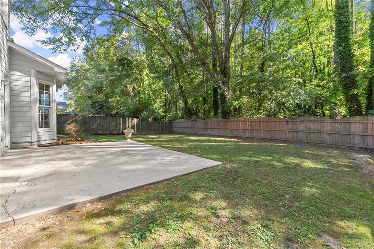
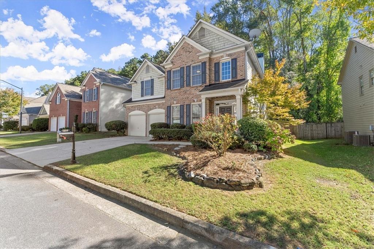
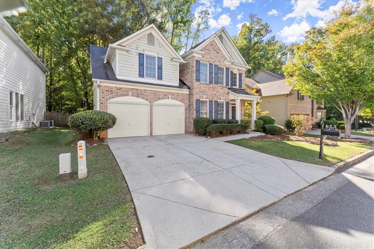
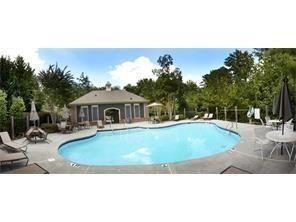
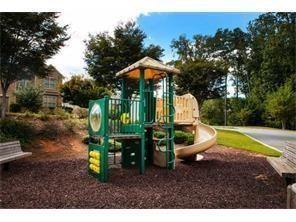
 MLS# 411392130
MLS# 411392130 