Viewing Listing MLS# 408834526
Atlanta, GA 30324
- 3Beds
- 2Full Baths
- N/AHalf Baths
- N/A SqFt
- 1952Year Built
- 0.30Acres
- MLS# 408834526
- Rental
- Single Family Residence
- Active
- Approx Time on Market14 days
- AreaN/A
- CountyDekalb - GA
- Subdivision La Vista Park
Overview
Welcome home to this lovely updated 3 bedroom, 2 bathroom home. La Vista Park is ideally located very close to CHOA, Emory University, MARTA, I-85, GA-400, Path 400, and Peachtree Creek Greenway, and the new LifeTime Fitness Center. The neighborhood is in the City of Brookhaven and adjoins Buckhead and Morningside. Walk to shopping and dining. The renovated kitchen features stone countertops and white cabinets, open to the dining room and spacious den. The outdoor area includes a serene back deck, large fenced in yard, and stone patio. Plenty of parking in the covered carport or driveway. Pets allowed pending approval. Lawn services included.
Association Fees / Info
Hoa: No
Community Features: None
Pets Allowed: Call
Bathroom Info
Main Bathroom Level: 2
Total Baths: 2.00
Fullbaths: 2
Room Bedroom Features: Master on Main, Roommate Floor Plan
Bedroom Info
Beds: 3
Building Info
Habitable Residence: No
Business Info
Equipment: None
Exterior Features
Fence: Back Yard, Fenced, Privacy
Patio and Porch: Covered, Deck, Front Porch, Patio, Rear Porch, Side Porch
Exterior Features: None
Road Surface Type: Paved
Pool Private: No
County: Dekalb - GA
Acres: 0.30
Pool Desc: None
Fees / Restrictions
Financial
Original Price: $3,300
Owner Financing: No
Garage / Parking
Parking Features: Carport, Covered, Driveway
Green / Env Info
Handicap
Accessibility Features: None
Interior Features
Security Ftr: None
Fireplace Features: None
Levels: One
Appliances: Dishwasher, Dryer, Electric Cooktop, Electric Water Heater, Gas Oven, Microwave, Refrigerator, Washer
Laundry Features: Electric Dryer Hookup, In Basement, Other
Interior Features: Bookcases, Entrance Foyer
Flooring: Ceramic Tile
Spa Features: None
Lot Info
Lot Size Source: Public Records
Lot Features: Back Yard, Cleared, Front Yard, Landscaped, Private
Lot Size: 158 x 85
Misc
Property Attached: No
Home Warranty: No
Other
Other Structures: None
Property Info
Construction Materials: Brick
Year Built: 1,952
Date Available: 2024-10-25T00:00:00
Furnished: Unfu
Roof: Composition
Property Type: Residential Lease
Style: Ranch
Rental Info
Land Lease: No
Expense Tenant: All Utilities, Cable TV, Electricity, Gas, Security, Trash Collection, Water
Lease Term: 12 Months
Room Info
Kitchen Features: Cabinets White, Pantry, Solid Surface Counters, Stone Counters
Room Master Bathroom Features: None
Room Dining Room Features: Open Concept
Sqft Info
Building Area Total: 1450
Building Area Source: Public Records
Tax Info
Tax Parcel Letter: 18-153-02-020
Unit Info
Utilities / Hvac
Cool System: Central Air
Heating: Central
Utilities: Cable Available, Electricity Available, Natural Gas Available, Sewer Available, Water Available
Waterfront / Water
Water Body Name: None
Waterfront Features: None
Directions
85 North to exit 89 N Druid Hills Rd. Turn Right off the exit onto N Druid Hills. turn right on to Briarcliff Rd. Turn right onto Sheridan Rd. Home on left.Listing Provided courtesy of Beacham And Company
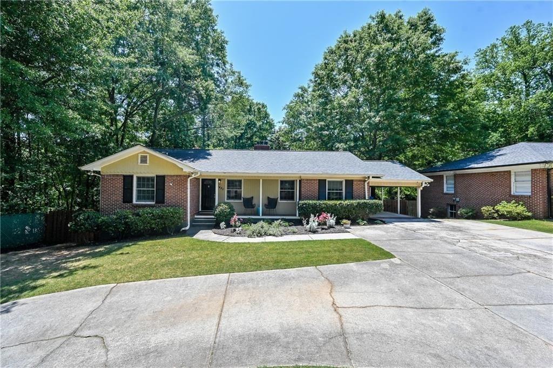
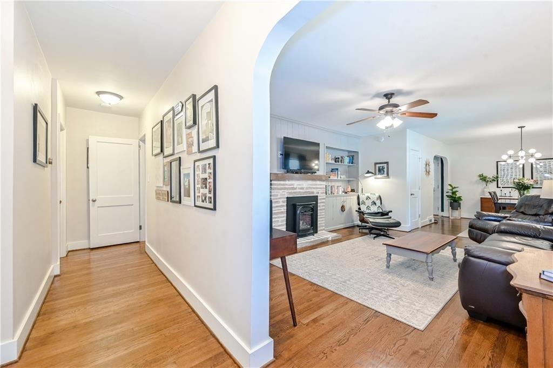
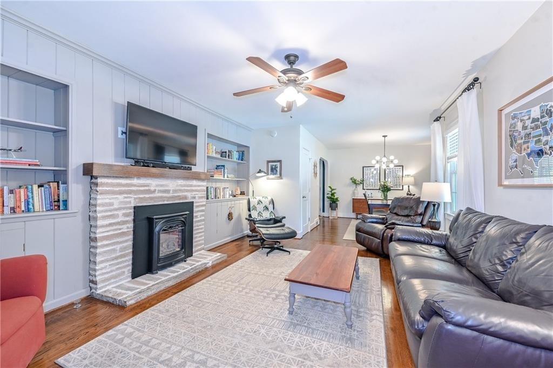
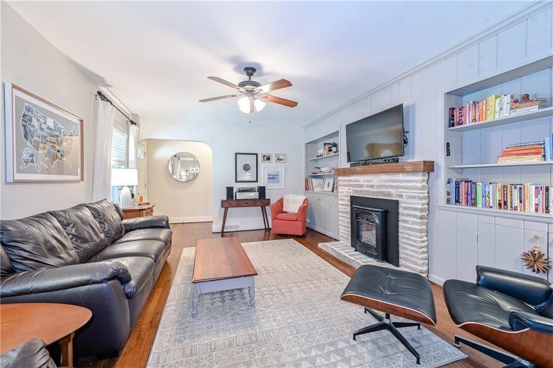
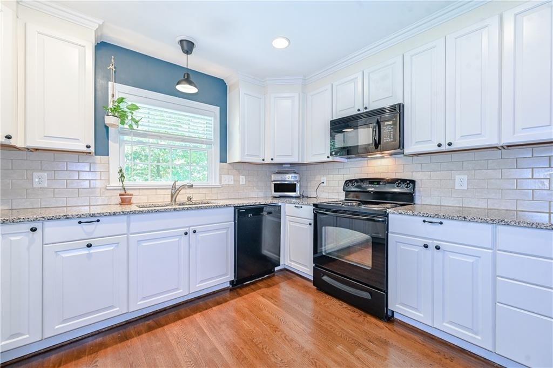
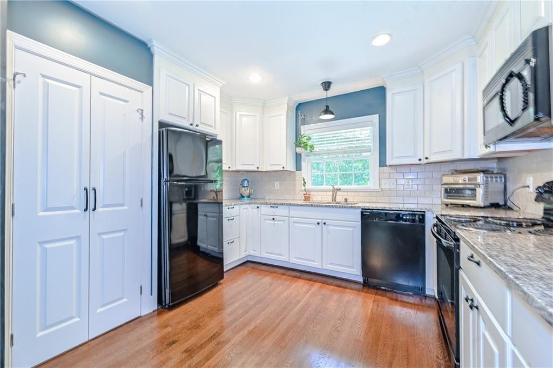
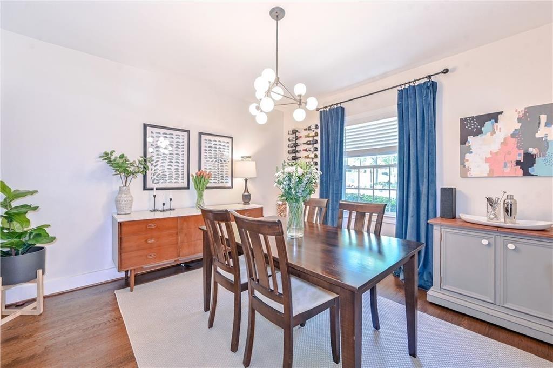
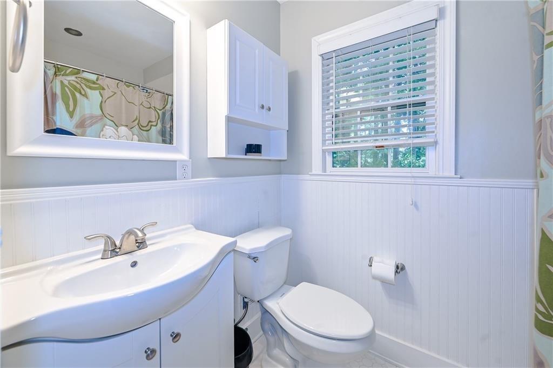
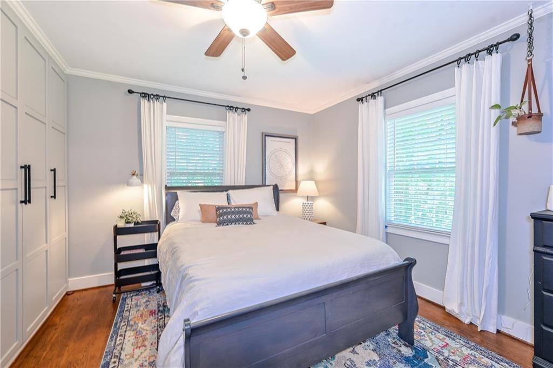
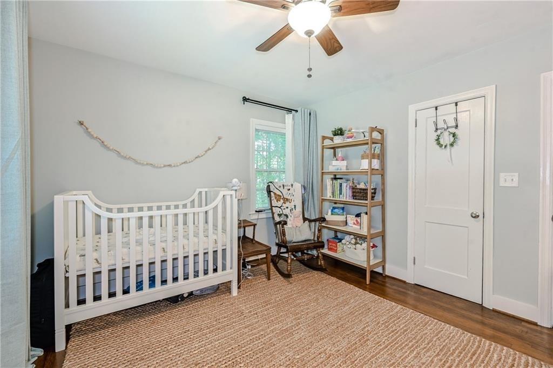
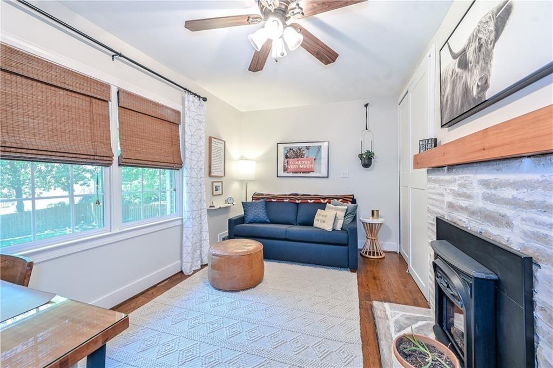
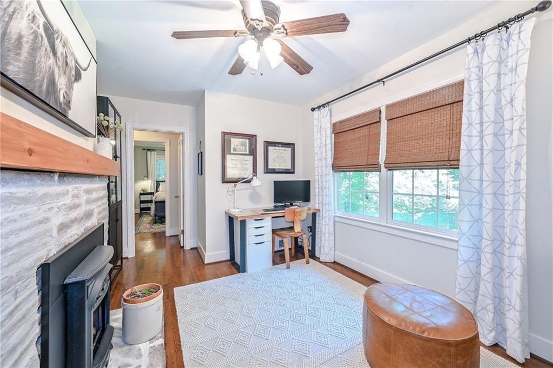
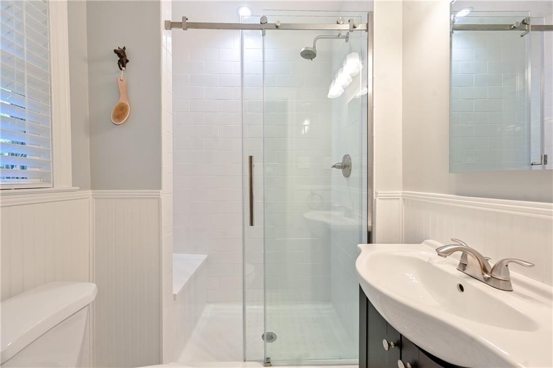
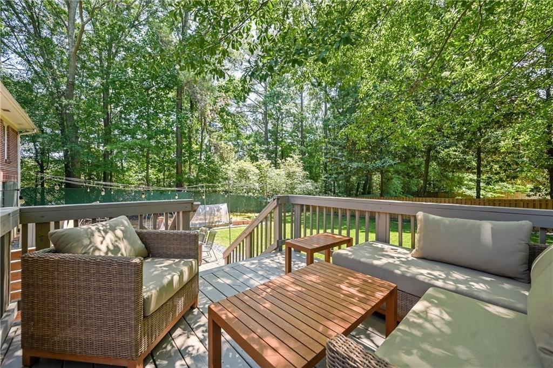
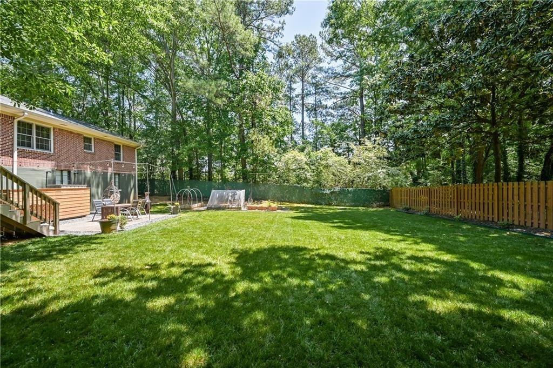
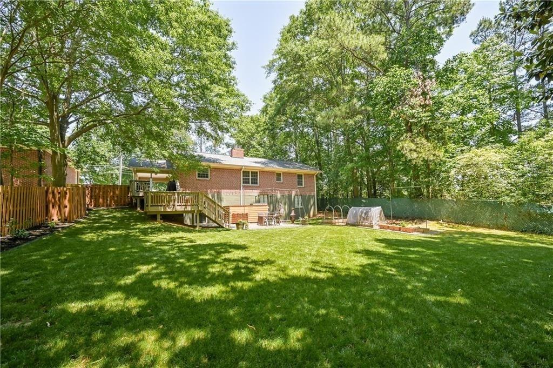
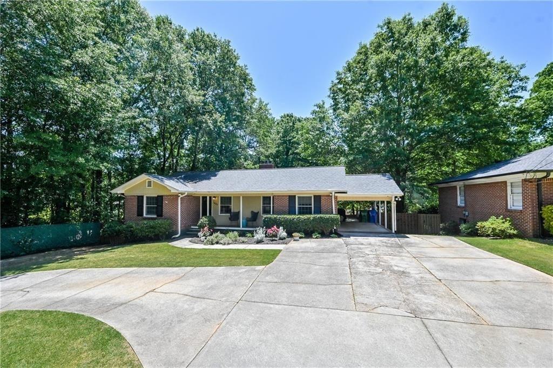
 MLS# 410907581
MLS# 410907581