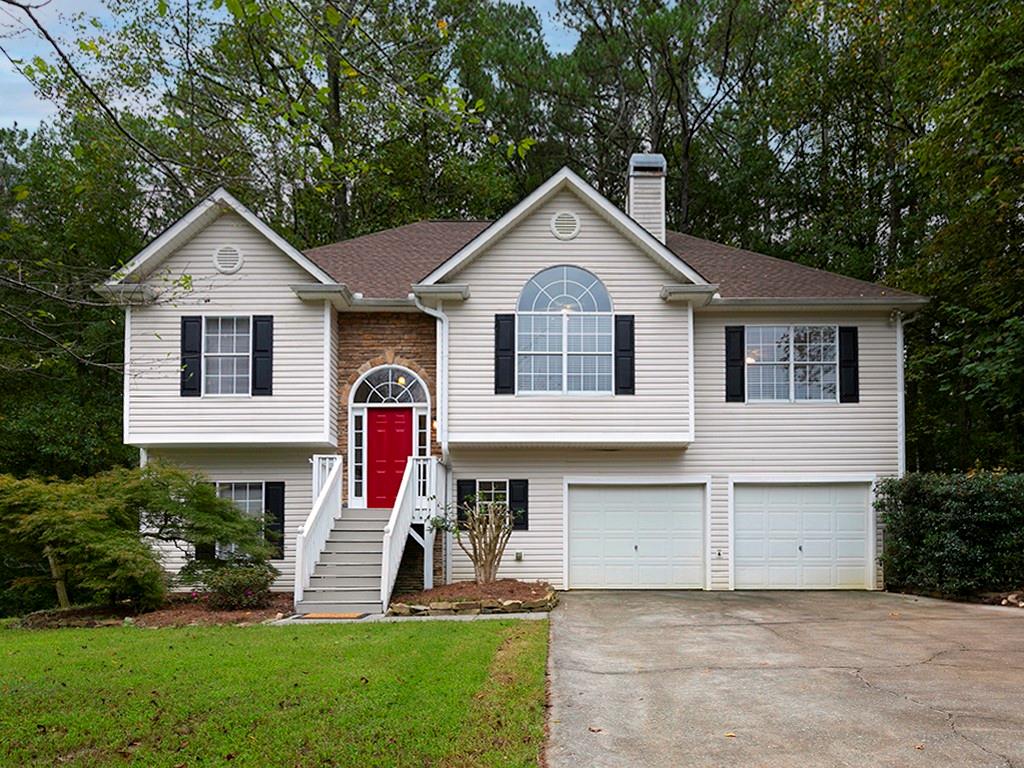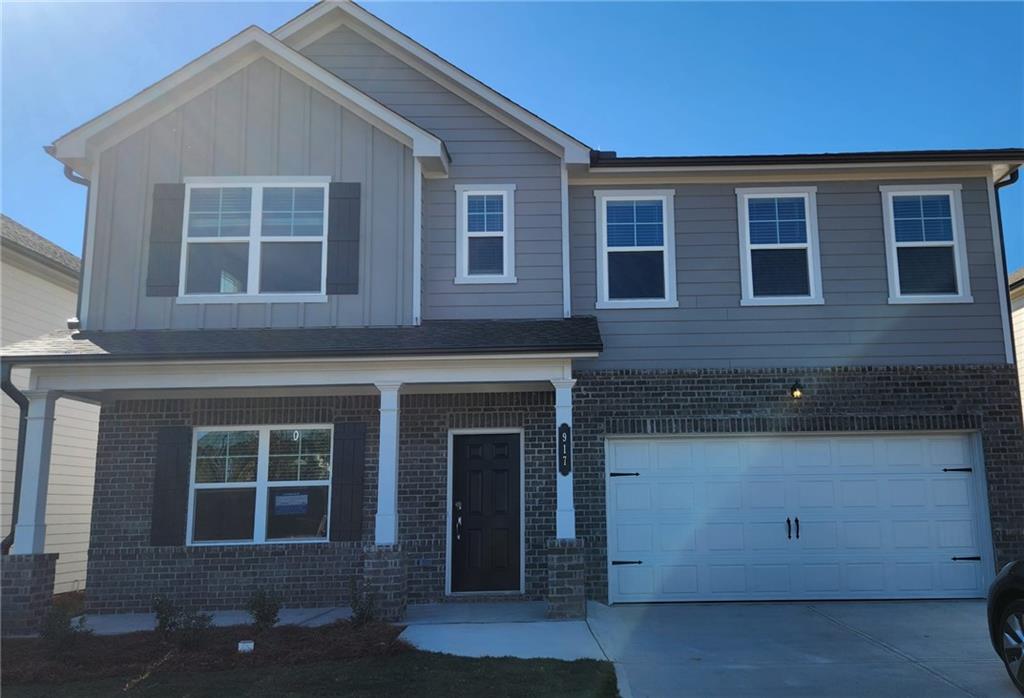Viewing Listing MLS# 408813845
Acworth, GA 30102
- 4Beds
- 2Full Baths
- 1Half Baths
- N/A SqFt
- 1994Year Built
- 0.33Acres
- MLS# 408813845
- Rental
- Single Family Residence
- Active
- Approx Time on Market18 days
- AreaN/A
- CountyCobb - GA
- Subdivision WHITMORE
Overview
Beautiful 2 story 4 bed/2.5 bath traditional home in quite Whitmore. Home sits on a great culdesac lot w/ private backyard w/ oversize patio. Huge family room, spacious kitchen w/ tile floor and walk-in pantry, all bedroom and laundry room upstairs.
Association Fees / Info
Hoa: No
Community Features: Homeowners Assoc
Pets Allowed: No
Bathroom Info
Halfbaths: 1
Total Baths: 3.00
Fullbaths: 2
Room Bedroom Features: Other
Bedroom Info
Beds: 4
Building Info
Habitable Residence: No
Business Info
Equipment: None
Exterior Features
Fence: None
Patio and Porch: Patio
Exterior Features: Garden
Road Surface Type: Paved
Pool Private: No
County: Cobb - GA
Acres: 0.33
Pool Desc: None
Fees / Restrictions
Financial
Original Price: $2,150
Owner Financing: No
Garage / Parking
Parking Features: Attached, Garage Door Opener, Garage, Kitchen Level, Level Driveway
Green / Env Info
Handicap
Accessibility Features: Accessible Entrance
Interior Features
Security Ftr: None
Fireplace Features: Family Room, Gas Starter, Masonry
Levels: Two
Appliances: Dishwasher, Gas Range, Gas Water Heater
Laundry Features: Laundry Room, Upper Level
Interior Features: High Ceilings 9 ft Lower, High Ceilings 9 ft Upper, Double Vanity, Entrance Foyer, Walk-In Closet(s)
Flooring: Hardwood
Spa Features: None
Lot Info
Lot Size Source: Owner
Lot Features: Cul-De-Sac, Level
Misc
Property Attached: No
Home Warranty: No
Other
Other Structures: None
Property Info
Construction Materials: Brick Front, Vinyl Siding
Year Built: 1,994
Date Available: 2024-10-18T00:00:00
Furnished: Unfu
Roof: Composition
Property Type: Residential Lease
Style: Traditional
Rental Info
Land Lease: No
Expense Tenant: None
Lease Term: 12 Months
Room Info
Kitchen Features: Breakfast Bar, Breakfast Room, Cabinets Stain, Laminate Counters, Pantry Walk-In
Room Master Bathroom Features: Double Vanity,Soaking Tub,Separate Tub/Shower
Room Dining Room Features: Separate Dining Room
Sqft Info
Building Area Total: 2034
Building Area Source: Public Records
Tax Info
Tax Parcel Letter: 20-0016-0-105-0
Unit Info
Utilities / Hvac
Cool System: Central Air
Heating: Electric
Utilities: Cable Available
Waterfront / Water
Water Body Name: None
Waterfront Features: None
Directions
75 to exit 273, Wade Green turn right, Left on Hickory Grove, turn Right on Hamby. Right on Wilkie Way into subdivision.Listing Provided courtesy of Atlanta Communities
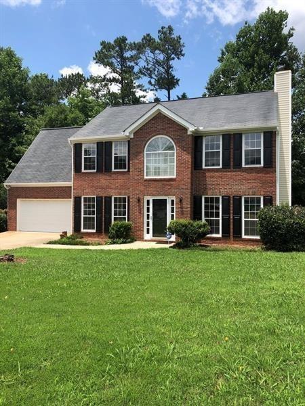
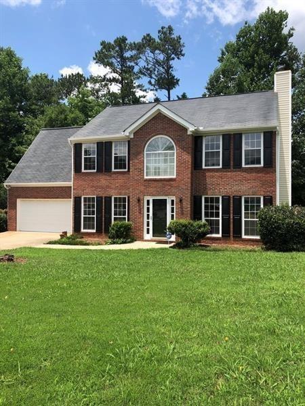
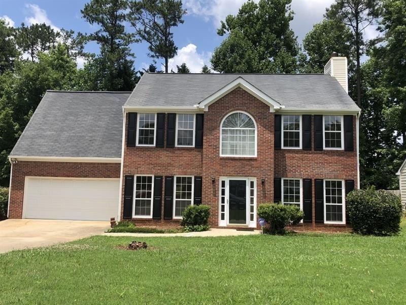
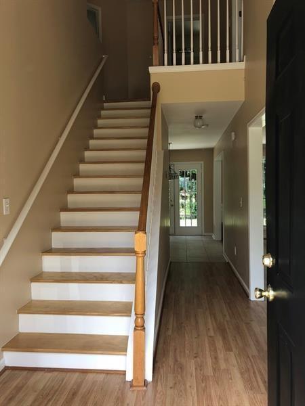
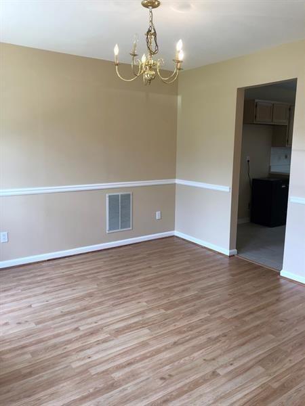
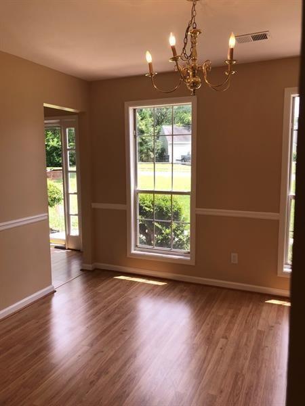
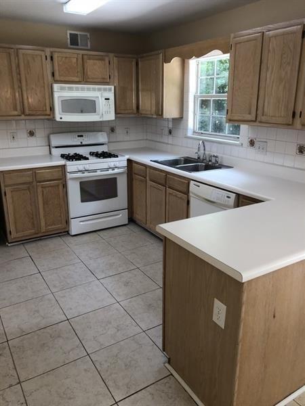
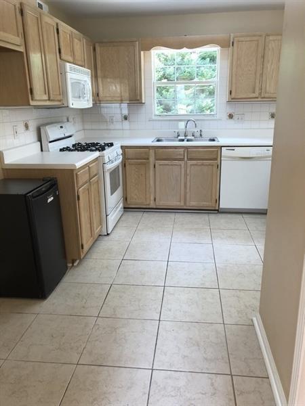
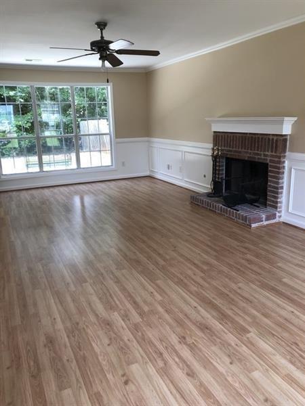
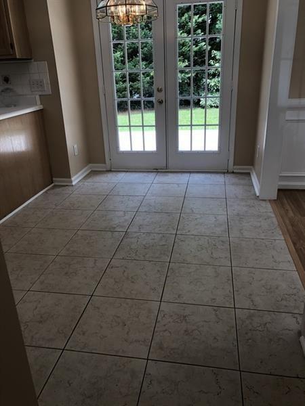
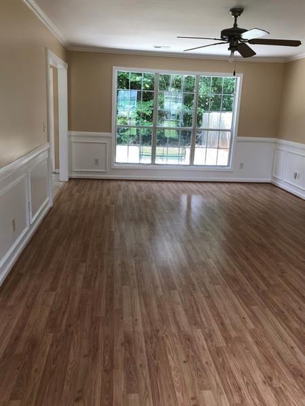
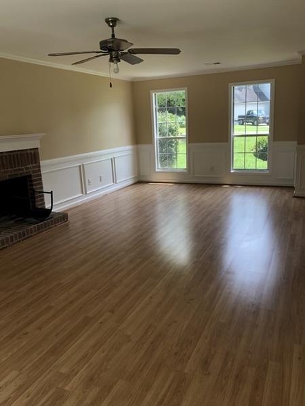
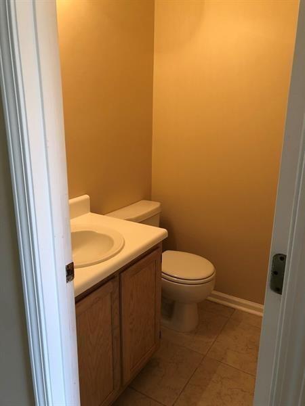
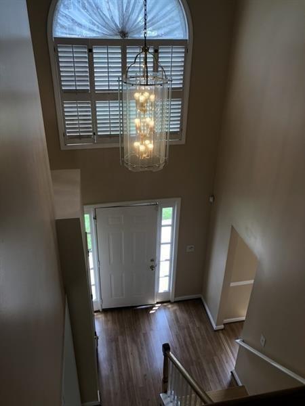
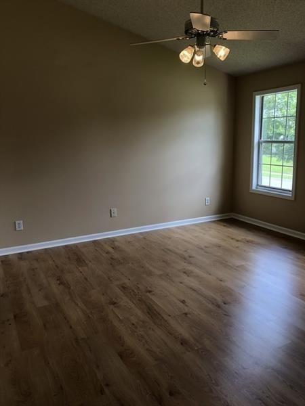
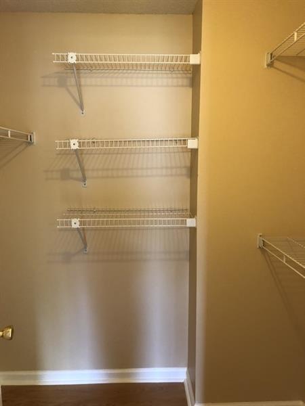
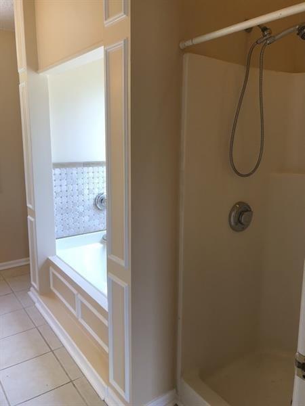
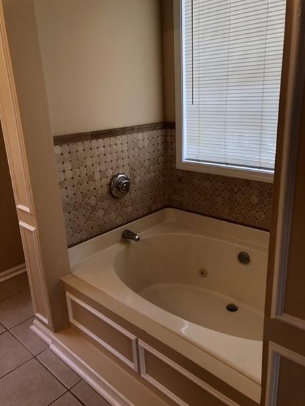
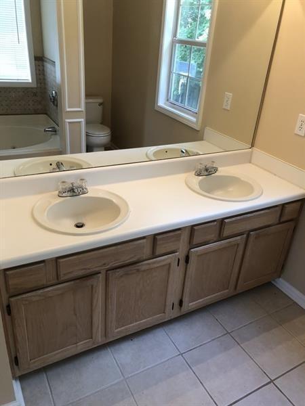
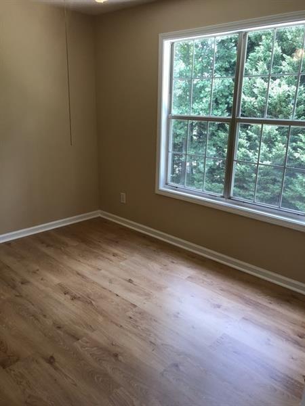
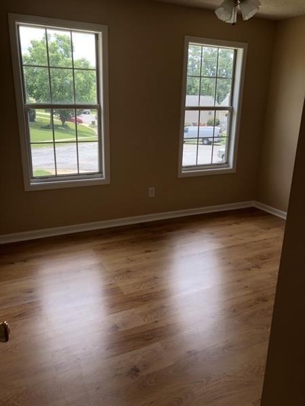
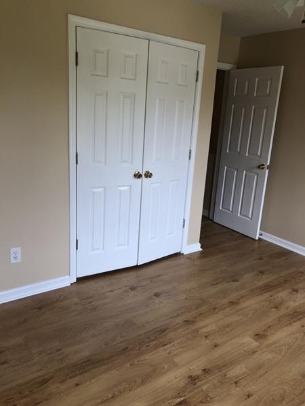
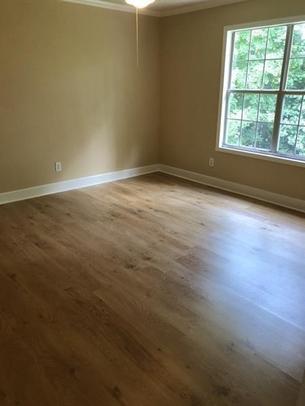
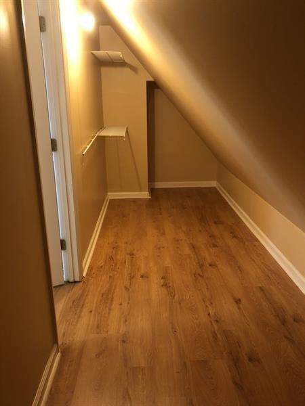
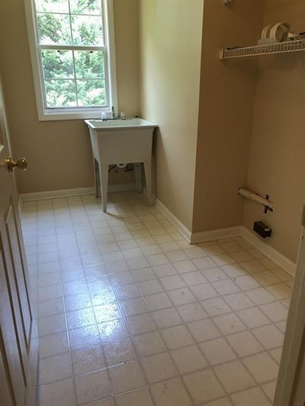
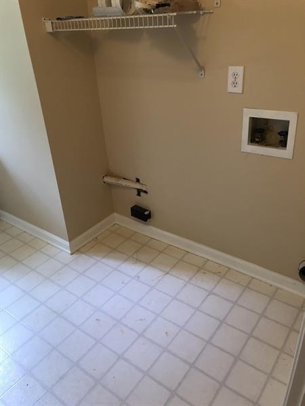
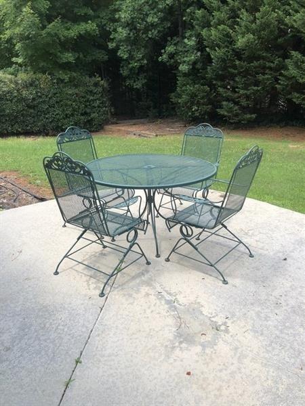
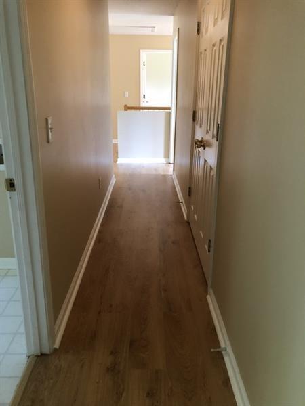
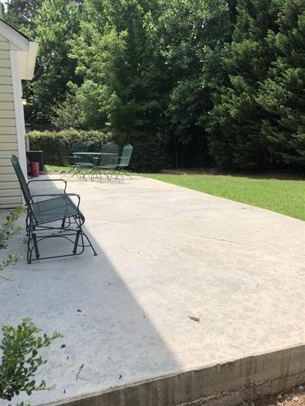
 MLS# 410443310
MLS# 410443310 