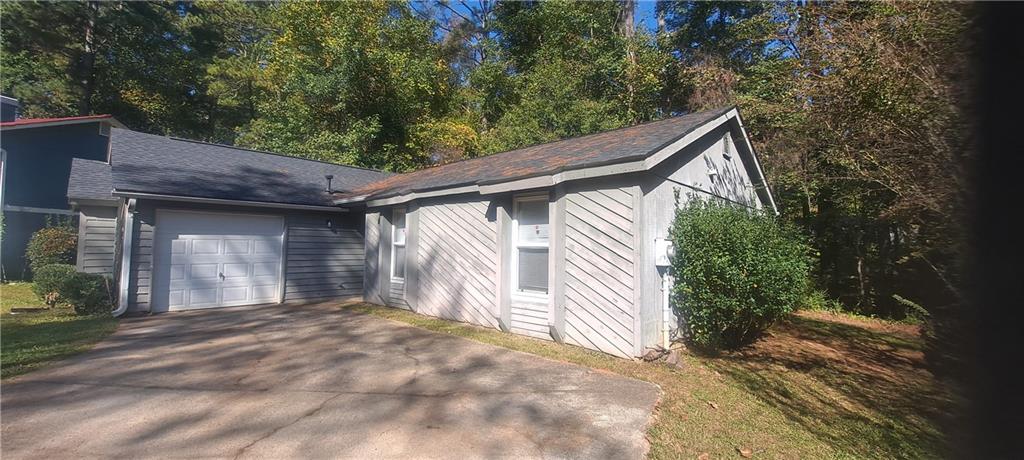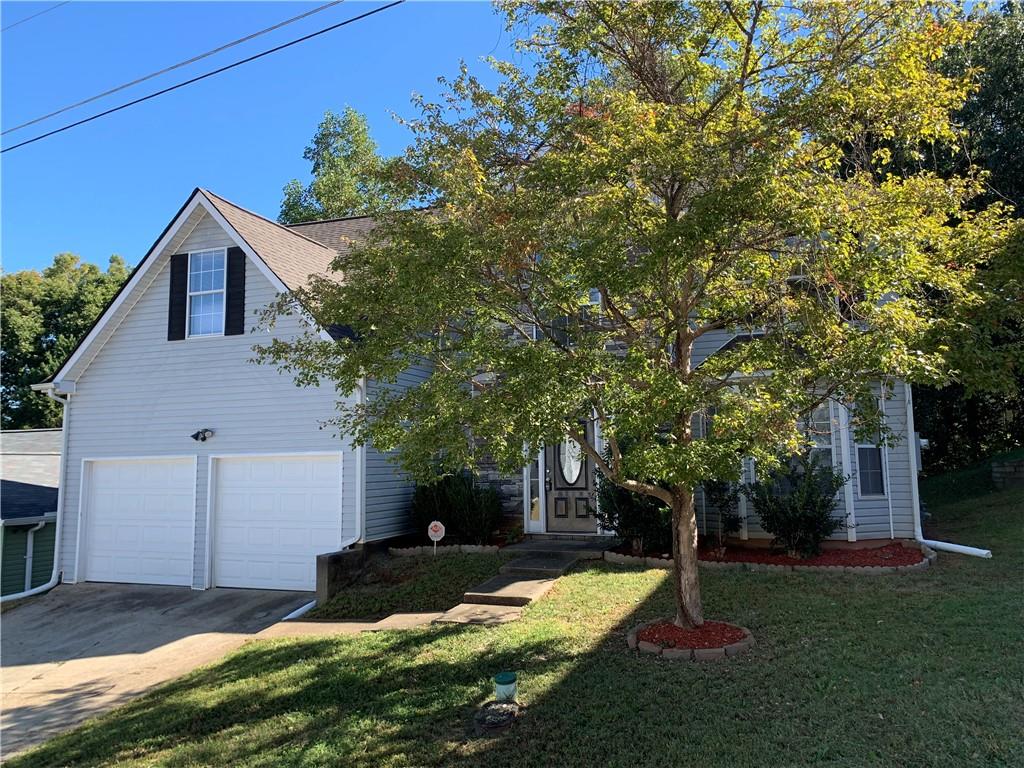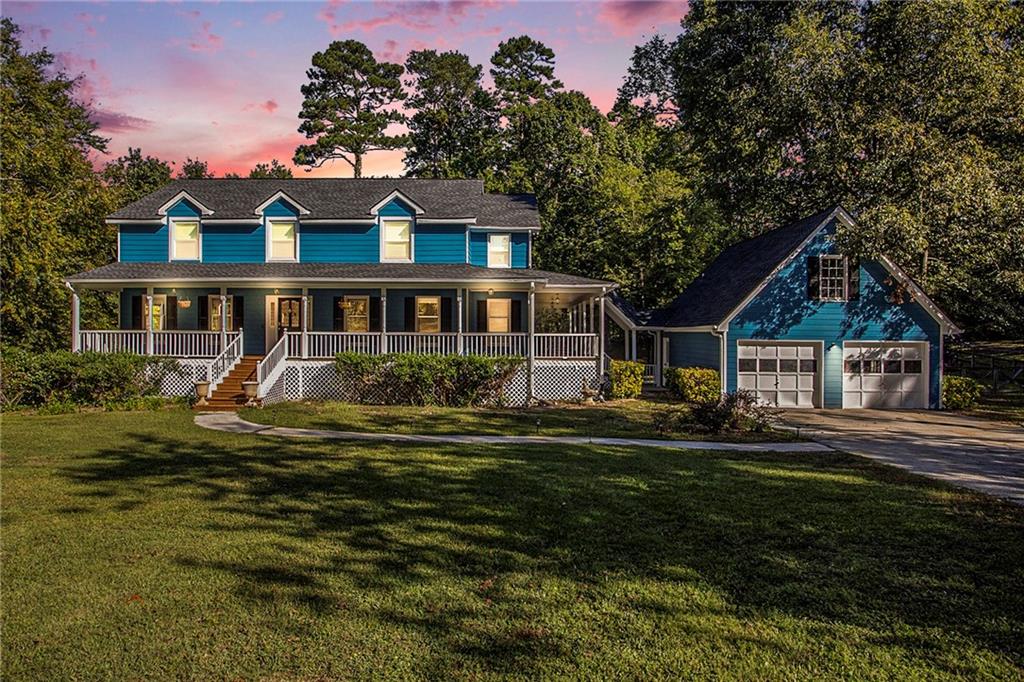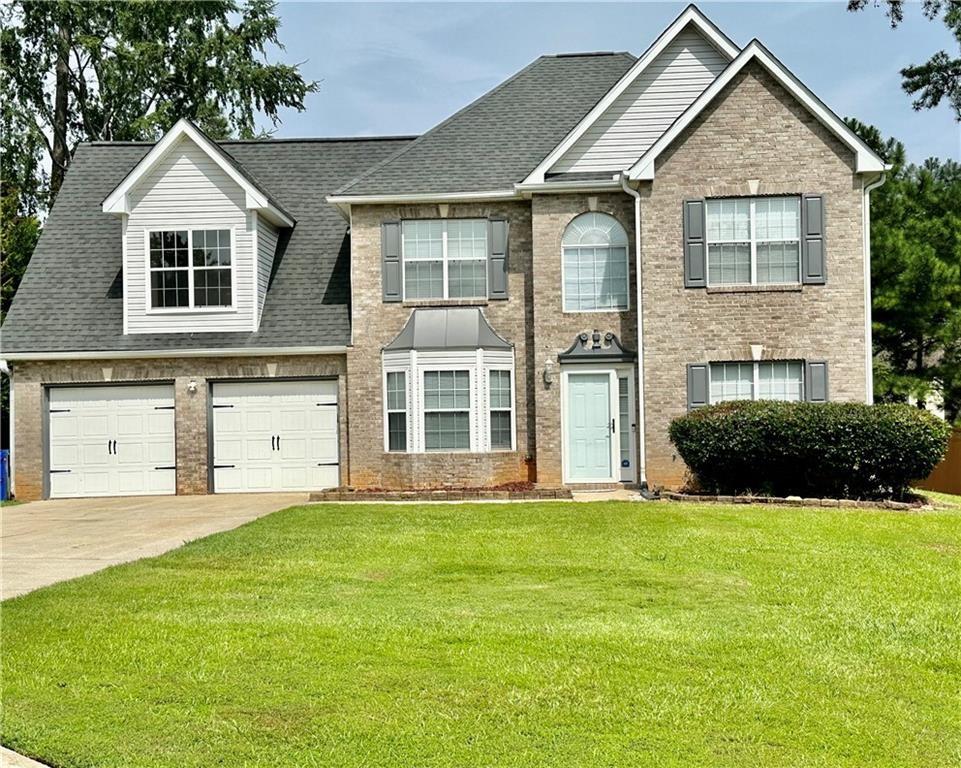Viewing Listing MLS# 408738418
Lithonia, GA 30058
- 3Beds
- 2Full Baths
- N/AHalf Baths
- N/A SqFt
- 1990Year Built
- 0.20Acres
- MLS# 408738418
- Rental
- Single Family Residence
- Active
- Approx Time on Market6 days
- AreaN/A
- CountyDekalb - GA
- Subdivision Panola Downs
Overview
Welcome to 2023 Downs Place! This beautifully renovated 3-bedroom, 2-bathroom split-level home is nestled in a desirable Lithonia, GA neighborhood. Featuring a fully updated kitchen with stainless steel appliances and gorgeous granite countertops, this home offers the perfect space for both cooking and entertaining. The spacious living room has cozy fireplace and a view to the kitchen, while French doors that lead to a charming backyard patio, which is ideal for outdoor gatherings. Inside, you'll find updates throughout, including modern fixtures, new luxury plank vinyl (LPV) flooring, and plush carpet in the bedrooms. The oversized owner's suite has been completely updated, offering a walk-in closet and newly renovated bathroom. With a single-car garage, this home also offers practical living, with easy access to shopping, dining, schools, and major highways. Plus, the owner is open to considering housing vouchers, making this the perfect opportunity to make this house your home. Dont miss outschedule a tour.
Association Fees / Info
Hoa: No
Community Features: Near Public Transport, Near Shopping
Pets Allowed: Yes
Bathroom Info
Total Baths: 2.00
Fullbaths: 2
Room Bedroom Features: None
Bedroom Info
Beds: 3
Building Info
Habitable Residence: No
Business Info
Equipment: None
Exterior Features
Fence: None
Patio and Porch: Front Porch
Exterior Features: None
Road Surface Type: Paved
Pool Private: No
County: Dekalb - GA
Acres: 0.20
Pool Desc: None
Fees / Restrictions
Financial
Original Price: $1,950
Owner Financing: No
Garage / Parking
Parking Features: Attached, Garage, Garage Door Opener
Green / Env Info
Handicap
Accessibility Features: None
Interior Features
Security Ftr: Smoke Detector(s)
Fireplace Features: Factory Built, Family Room
Levels: Two
Appliances: Dishwasher, Disposal, Dryer, Gas Range, Refrigerator, Washer
Laundry Features: In Kitchen, Laundry Room, Main Level
Interior Features: Other
Flooring: Luxury Vinyl
Spa Features: None
Lot Info
Lot Size Source: Public Records
Lot Features: Back Yard, Level
Lot Size: x
Misc
Property Attached: No
Home Warranty: No
Other
Other Structures: None
Property Info
Construction Materials: Frame
Year Built: 1,990
Date Available: 2024-10-18T00:00:00
Furnished: Unfu
Roof: Composition
Property Type: Residential Lease
Style: Traditional
Rental Info
Land Lease: No
Expense Tenant: All Utilities, Cable TV, Electricity, Gas, Grounds Care, Security, Telephone, Trash Collection, Water
Lease Term: 12 Months
Room Info
Kitchen Features: Cabinets White, Pantry, Solid Surface Counters, View to Family Room
Room Master Bathroom Features: Tub/Shower Combo
Room Dining Room Features: Separate Dining Room
Sqft Info
Building Area Total: 1165
Building Area Source: Public Records
Tax Info
Tax Parcel Letter: 16-038-08-024
Unit Info
Utilities / Hvac
Cool System: Ceiling Fan(s), Central Air, Zoned
Heating: Central, Natural Gas
Utilities: Cable Available, Electricity Available, Natural Gas Available, Phone Available, Sewer Available, Water Available
Waterfront / Water
Water Body Name: None
Waterfront Features: None
Directions
Please Use GPS.Listing Provided courtesy of Keller Williams Realty Cityside


 MLS# 410888287
MLS# 410888287 

