Viewing Listing MLS# 408621794
, GA 30319
- N/ABeds
- 2Full Baths
- N/AHalf Baths
- N/A SqFt
- 2008Year Built
- 0.02Acres
- MLS# 408621794
- Rental
- Condominium
- Active
- Approx Time on Market30 days
- AreaN/A
- CountyDekalb - GA
- Subdivision N/A
Overview
The Logan is positioned 1 mile from Lennox Mall and Buckhead with easy access to 400 and 85. In addition, Dresden St with 9 restaurants and Brookhaven Town Center are close by. The building features 13 condos; 6 x 1 Bed and 6 x 2 Bed and 1 Penthouse, gated underground secure Parking with all units having 1 Parking space in it, access control security on the Front and Rear entry as well as to the elevator on the Parking deck level. All units have stainless steel appliances, wood floors in the Living/dining area and a Fireplace as well as a washer/dryer for laundry. In Addition all units have a balcony. Located on a no through street so it's quiet and peaceful. It also has 3 fenced Park areas and a Grill out area. Security cameras positioned around the building featuring motion detection 24x7!
Association Fees / Info
Hoa: No
Community Features: Gated, Homeowners Assoc, Near Public Transport, Near Shopping, Sidewalks
Pets Allowed: Call
Bathroom Info
Main Bathroom Level: 2
Total Baths: 2.00
Fullbaths: 2
Room Bedroom Features: Split Bedroom Plan
Bedroom Info
Building Info
Habitable Residence: No
Business Info
Equipment: None
Exterior Features
Fence: None
Patio and Porch: Covered, Enclosed
Exterior Features: Balcony, Private Yard
Road Surface Type: Paved
Pool Private: No
County: Dekalb - GA
Acres: 0.02
Pool Desc: None
Fees / Restrictions
Financial
Original Price: $2,250
Owner Financing: No
Garage / Parking
Parking Features: Assigned, Parking Lot, Parking Pad
Green / Env Info
Handicap
Accessibility Features: Accessible Approach with Ramp, Accessible Elevator Installed, Accessible Entrance, Accessible Hallway(s)
Interior Features
Security Ftr: Fire Alarm, Key Card Entry, Security Service, Smoke Detector(s)
Fireplace Features: Factory Built, Family Room
Levels: One
Appliances: Dishwasher, Disposal, Electric Range, Electric Water Heater, Refrigerator
Laundry Features: In Hall
Interior Features: Entrance Foyer, High Ceilings 10 ft Main, High Speed Internet, Walk-In Closet(s)
Flooring: Carpet, Hardwood
Spa Features: None
Lot Info
Lot Size Source: Other
Lot Features: Landscaped, Level, Private
Misc
Property Attached: No
Home Warranty: No
Other
Other Structures: None
Property Info
Construction Materials: Cement Siding, Concrete, Other
Year Built: 2,008
Date Available: 2024-10-17T00:00:00
Furnished: Unfu
Roof: Other
Property Type: Residential Lease
Style: Mid-Rise (up to 5 stories), Traditional
Rental Info
Land Lease: No
Expense Tenant: Cable TV, Electricity, Gas, Pest Control, Security, Telephone, Trash Collection, Water
Lease Term: 12 Months
Room Info
Kitchen Features: Breakfast Bar, Cabinets Other, Eat-in Kitchen, Pantry, Stone Counters, View to Family Room
Room Master Bathroom Features: Separate Tub/Shower
Room Dining Room Features: Open Concept
Sqft Info
Building Area Total: 1175
Building Area Source: Owner
Tax Info
Tax Parcel Letter: 18-201-21-006
Unit Info
Utilities / Hvac
Cool System: Ceiling Fan(s), Central Air, Electric
Heating: Central, Forced Air, Natural Gas
Utilities: Cable Available, Electricity Available, Natural Gas Available, Phone Available, Underground Utilities, Water Available
Waterfront / Water
Water Body Name: None
Waterfront Features: None
Listing Provided courtesy of Method Real Estate Advisors
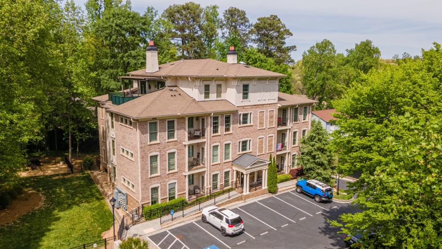
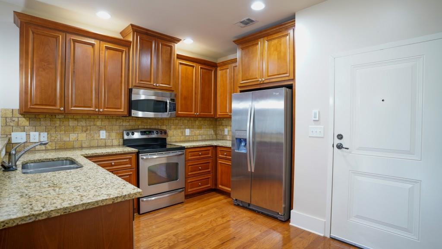
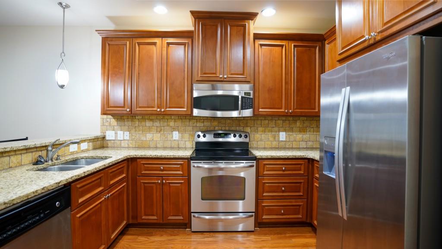
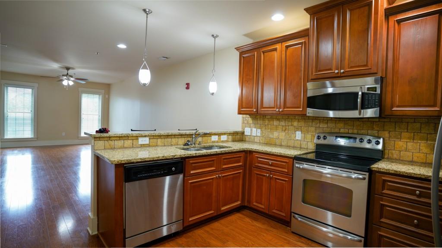
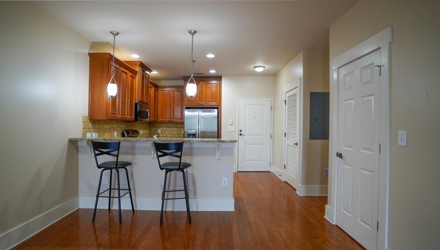
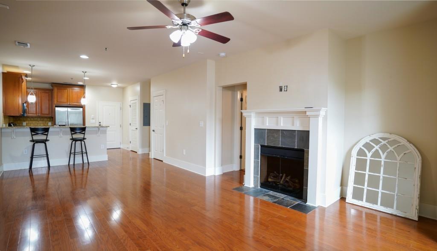
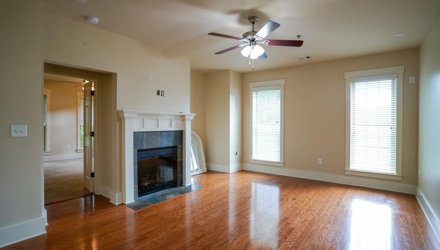
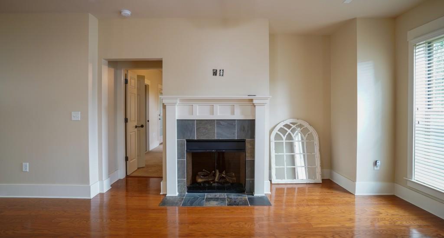
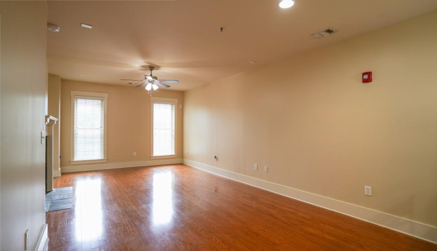
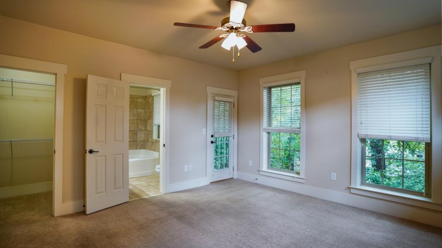
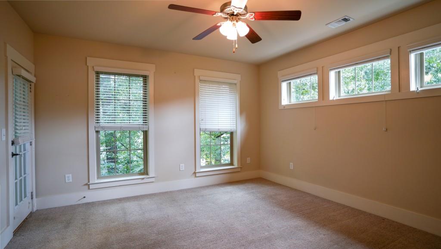
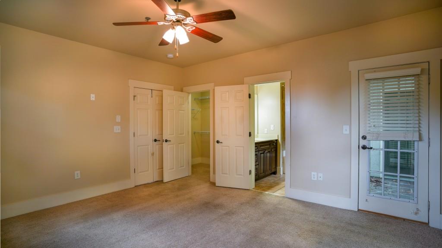
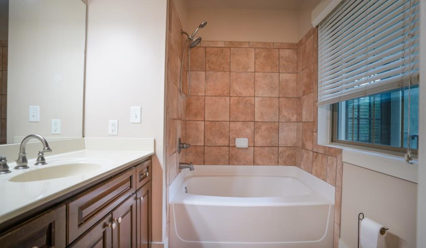
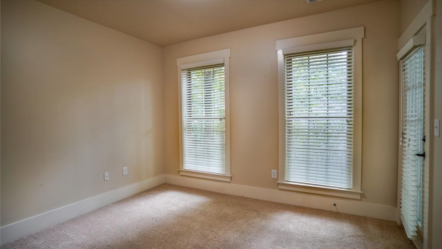
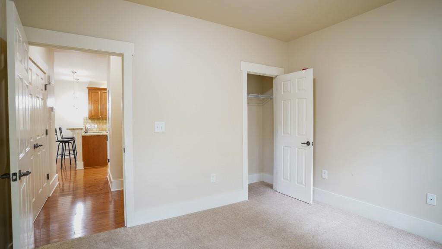
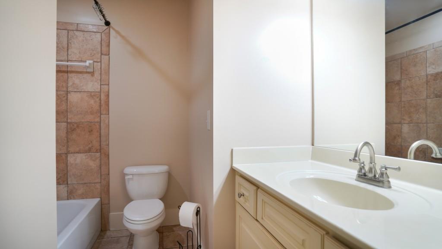
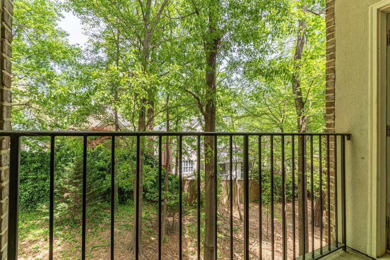
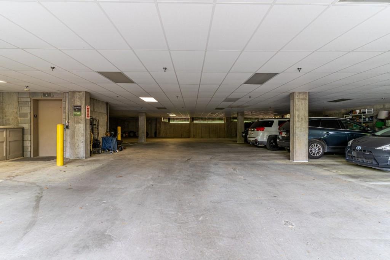
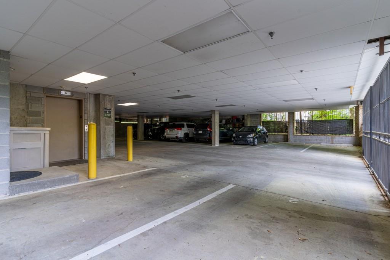
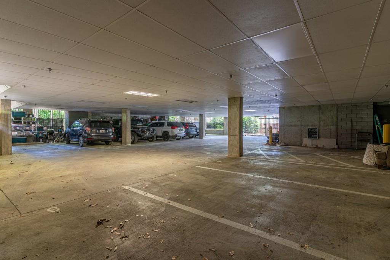
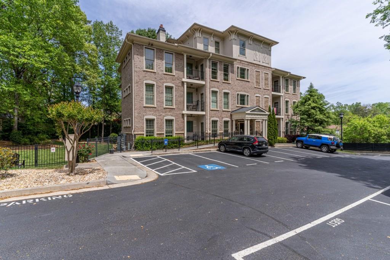
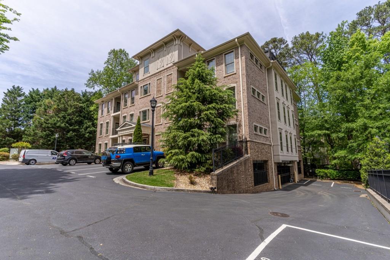
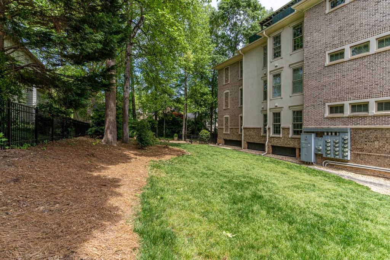
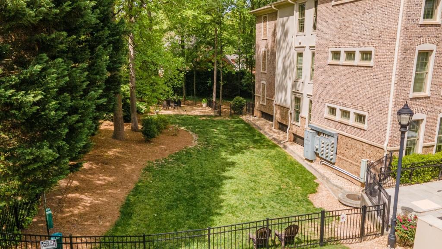
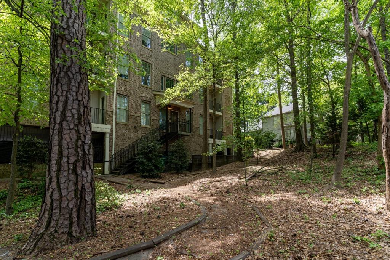
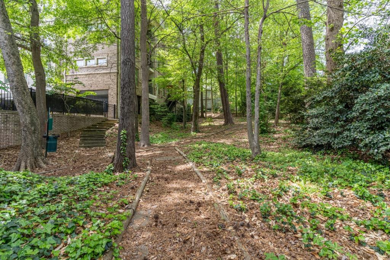
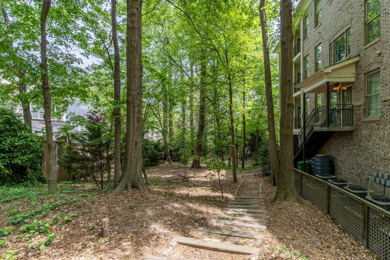
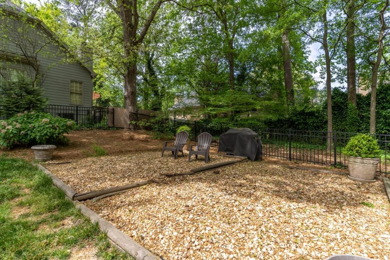
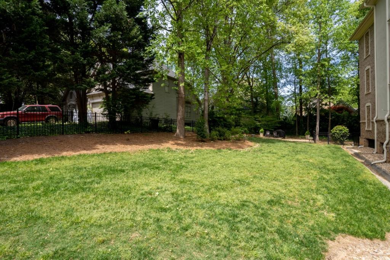
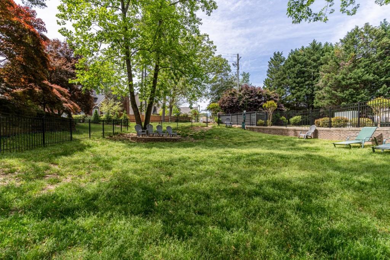
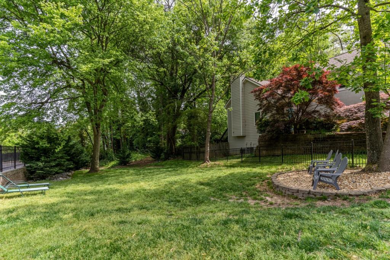
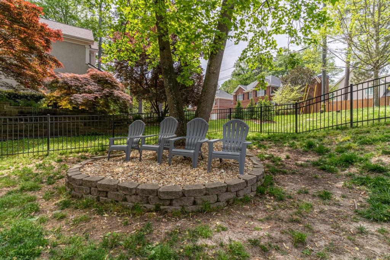
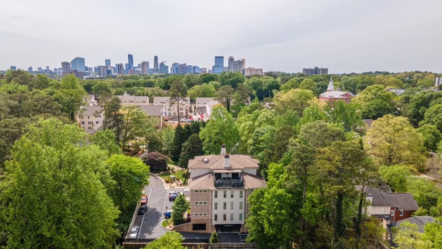
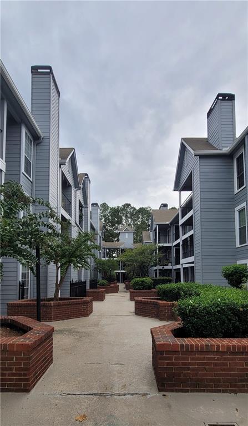
 MLS# 406749233
MLS# 406749233