Viewing Listing MLS# 408620395
Douglasville, GA 30134
- 2Beds
- 1Full Baths
- 1Half Baths
- N/A SqFt
- 1985Year Built
- 0.05Acres
- MLS# 408620395
- Rental
- Townhouse
- Pending
- Approx Time on Market27 days
- AreaN/A
- CountyDouglas - GA
- Subdivision Stonebridge
Overview
Enter this 2-story townhouse on the main level where there is a living room, dining area, 1/2 bath, kitchen with refrigerator, dishwasher, gas stove, and range hood. There is access to the rear deck. Upper level features two bedrooms (great roommate plan) and a Jack & Jill full bath with dual vanities and tub/shower combination. Parking on the parking pad. Minutes to I-20, Arbor Place Mall, hospital, and downtown Douglasville with an array of shopping & dining. No aggressive dog breeds.
Association Fees / Info
Hoa: No
Community Features: None
Pets Allowed: Yes
Bathroom Info
Halfbaths: 1
Total Baths: 2.00
Fullbaths: 1
Room Bedroom Features: Roommate Floor Plan
Bedroom Info
Beds: 2
Building Info
Habitable Residence: No
Business Info
Equipment: None
Exterior Features
Fence: None
Patio and Porch: Deck
Exterior Features: None
Road Surface Type: Paved
Pool Private: No
County: Douglas - GA
Acres: 0.05
Pool Desc: None
Fees / Restrictions
Financial
Original Price: $1,300
Owner Financing: No
Garage / Parking
Parking Features: Parking Pad
Green / Env Info
Handicap
Accessibility Features: None
Interior Features
Security Ftr: Open Access, Smoke Detector(s)
Fireplace Features: None
Levels: Two
Appliances: Dishwasher, Gas Range, Range Hood, Refrigerator
Laundry Features: In Hall, Laundry Closet, Upper Level
Interior Features: Double Vanity, Entrance Foyer, Walk-In Closet(s)
Flooring: Carpet
Spa Features: None
Lot Info
Lot Size Source: Public Records
Lot Features: Back Yard, Front Yard
Lot Size: x
Misc
Property Attached: No
Home Warranty: No
Other
Other Structures: None
Property Info
Construction Materials: Brick Front
Year Built: 1,985
Date Available: 2024-10-17T00:00:00
Furnished: Unfu
Roof: Composition
Property Type: Residential Lease
Style: Townhouse, Traditional
Rental Info
Land Lease: No
Expense Tenant: Cable TV, Electricity, Gas, Grounds Care, Pest Control, Security, Telephone, Trash Collection, Water
Lease Term: 12 Months
Room Info
Kitchen Features: Cabinets Stain, Laminate Counters, View to Family Room
Room Master Bathroom Features: Double Vanity,Tub/Shower Combo
Room Dining Room Features: Open Concept
Sqft Info
Building Area Total: 1280
Building Area Source: Public Records
Tax Info
Tax Parcel Letter: 9015-00-4-A-011
Unit Info
Utilities / Hvac
Cool System: Ceiling Fan(s), Central Air
Heating: Central
Utilities: Cable Available, Electricity Available, Natural Gas Available, Phone Available, Sewer Available, Water Available
Waterfront / Water
Water Body Name: None
Waterfront Features: None
Directions
I-20W to Exit 36 toward Chapel Hill Rd/Campbellton Street North, turn slight right on Hospital Dr, right on Prestley Mill Rd, right on Stonebridge Bridge Blvd.Listing Provided courtesy of Property Services Of Atlanta, Inc.
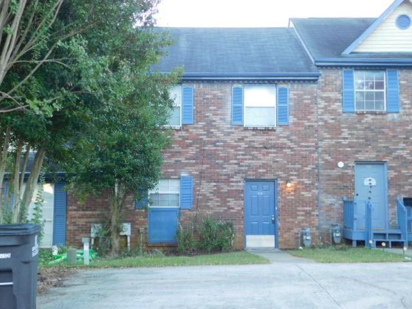
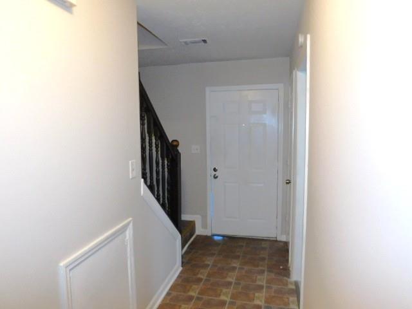
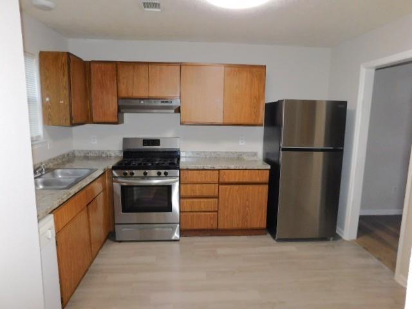
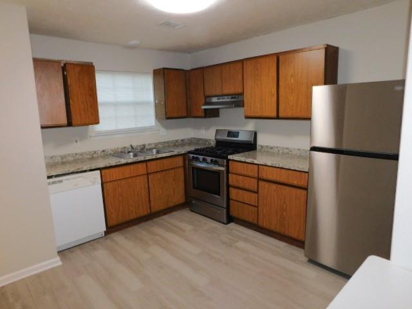
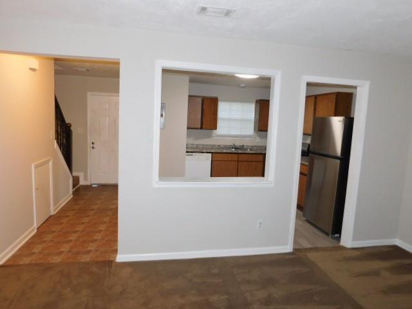
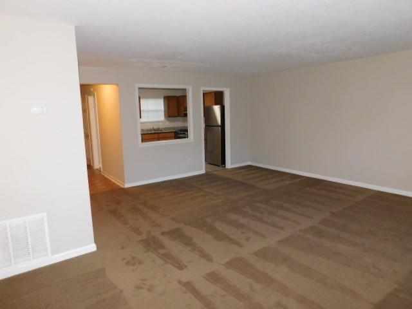
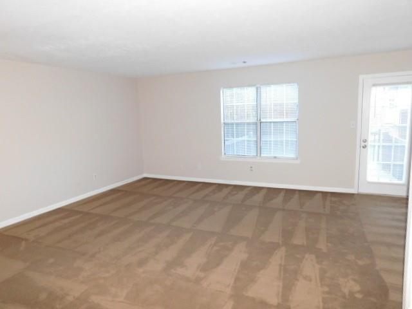
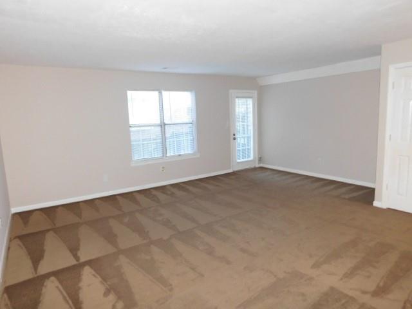
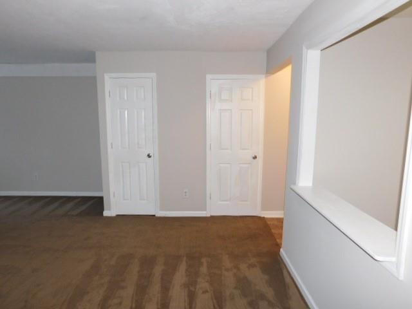
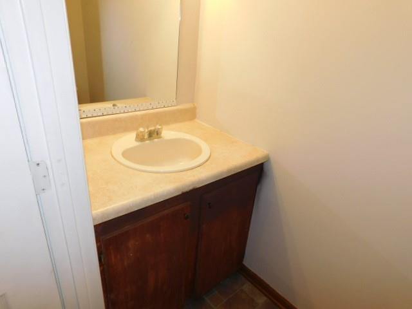
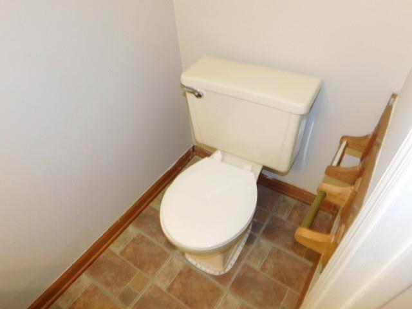
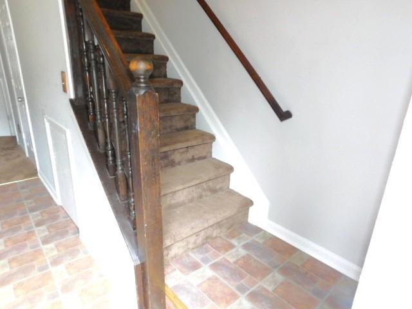
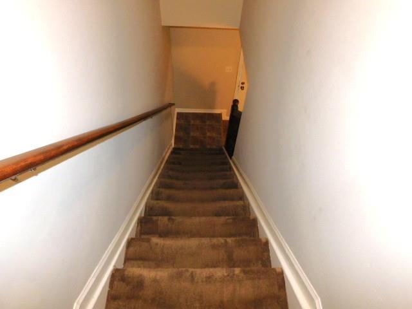
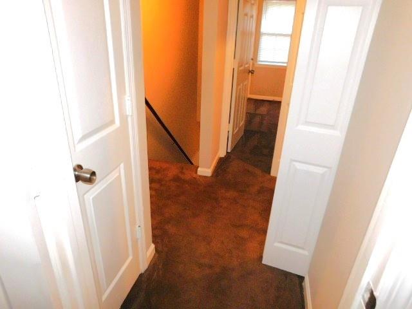
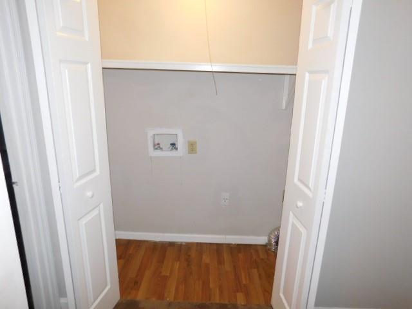
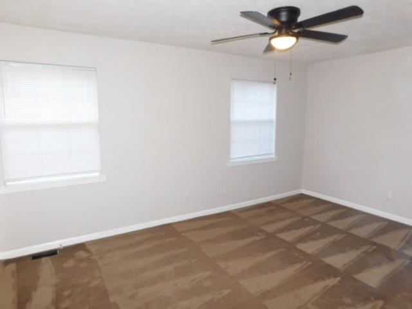
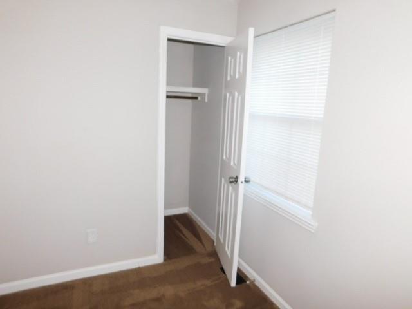
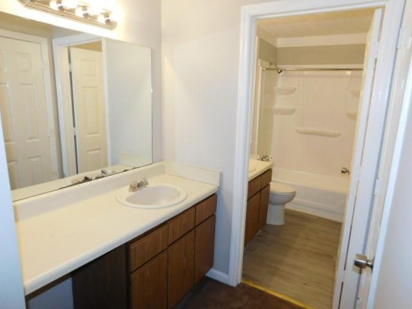
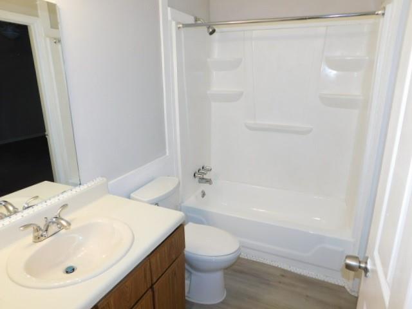
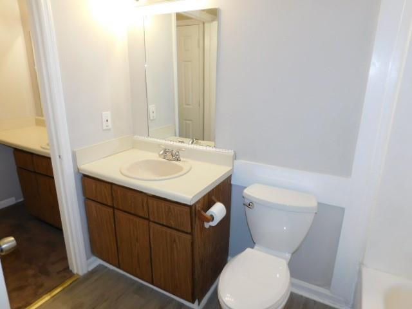
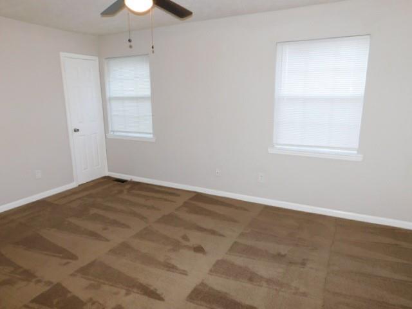
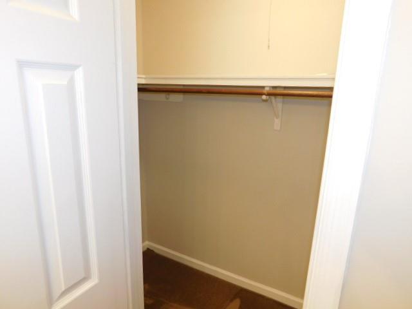
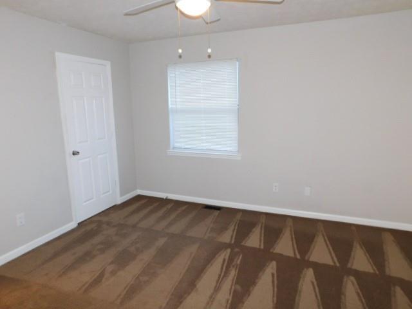
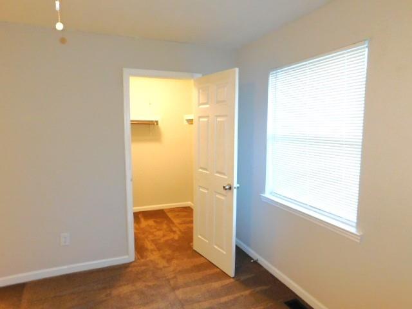
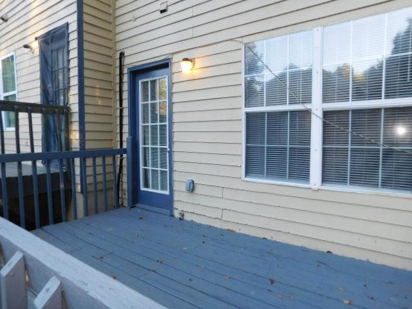
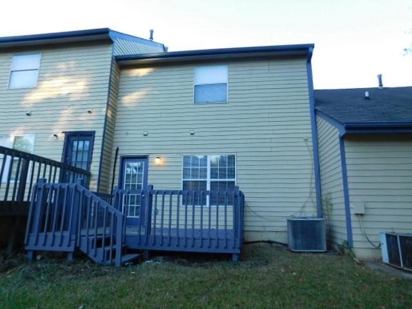
 Listings identified with the FMLS IDX logo come from
FMLS and are held by brokerage firms other than the owner of this website. The
listing brokerage is identified in any listing details. Information is deemed reliable
but is not guaranteed. If you believe any FMLS listing contains material that
infringes your copyrighted work please
Listings identified with the FMLS IDX logo come from
FMLS and are held by brokerage firms other than the owner of this website. The
listing brokerage is identified in any listing details. Information is deemed reliable
but is not guaranteed. If you believe any FMLS listing contains material that
infringes your copyrighted work please