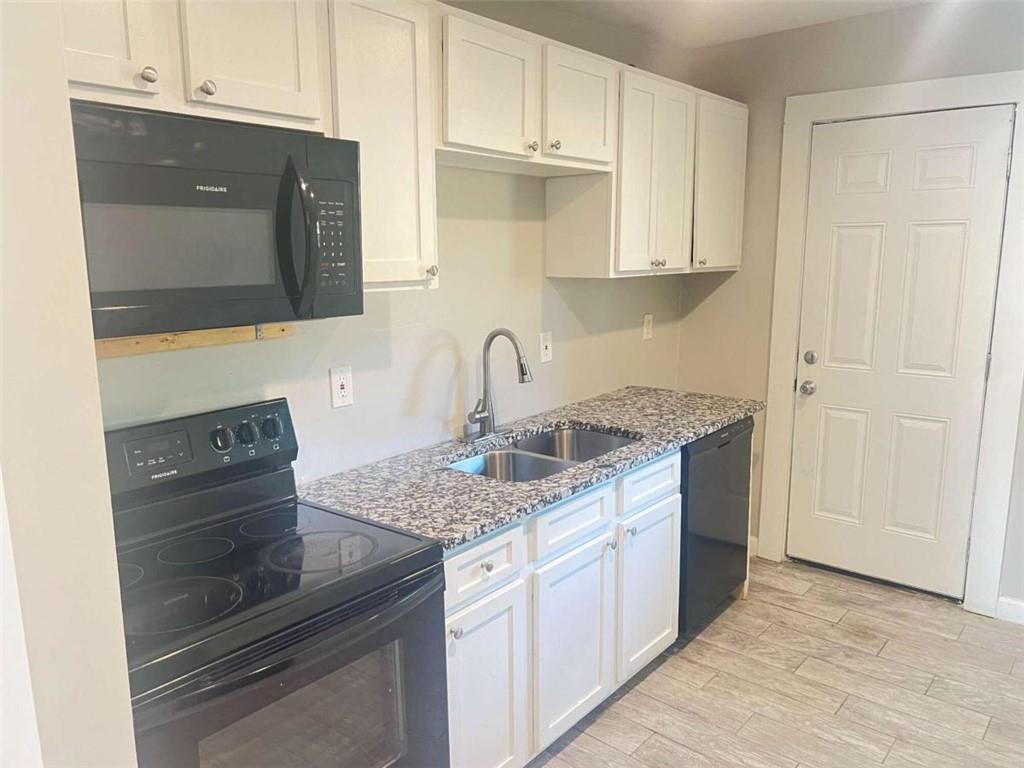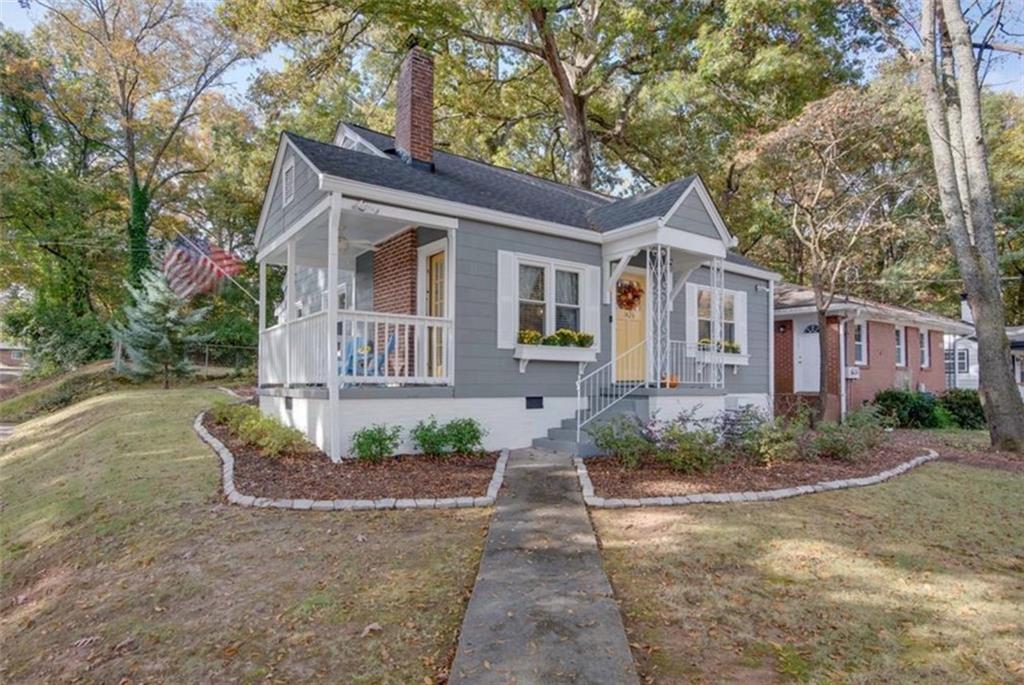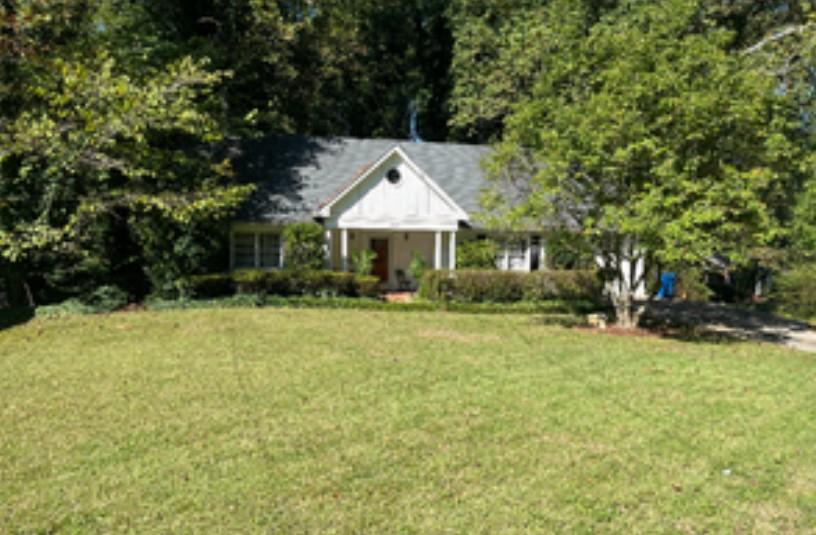Viewing Listing MLS# 408605059
East Point, GA 30344
- 2Beds
- 1Full Baths
- N/AHalf Baths
- N/A SqFt
- 1950Year Built
- 0.24Acres
- MLS# 408605059
- Rental
- Single Family Residence
- Active
- Approx Time on Market27 days
- AreaN/A
- CountyFulton - GA
- Subdivision Jefferson Park
Overview
Picture Perfect, STEPS from Brookdale Park! Located on a Large Corner Lot, this beautifully Updated Brick Bungalow delivers an Open Floorplan alongside a Fenced Backyard prime for entertaining. A Covered Front Porch invites you into a Spacious Family Room. Hardwood Floors extend into a Bright, Eat-In Kitchen with Stainless Steel Appliances, Granite Countertops, and Ample Cabinet Space for Easy Storage. Two Bedrooms share a Renovated Hall Bathroom. Double Doors open out to a Large Covered Patio great for gatherings with friends and family. Soak up the sun with a Fully Fenced Backyard with Lawn Care Provided prime for pets or play. A 1-Car Carport welcomes you home. Minutes to the Westside BeltLine Trail with Monday Night Garage, Best End Brewing, and Boxcar. Easy Interstate and Airport Access for quick commute!
Association Fees / Info
Hoa: No
Community Features: Near Schools, Near Shopping, Near Trails/Greenway, Park, Playground, Restaurant, Street Lights
Pets Allowed: Call
Bathroom Info
Main Bathroom Level: 1
Total Baths: 1.00
Fullbaths: 1
Room Bedroom Features: Other
Bedroom Info
Beds: 2
Building Info
Habitable Residence: No
Business Info
Equipment: Dehumidifier
Exterior Features
Fence: Back Yard, Chain Link, Fenced
Patio and Porch: Covered, Front Porch, Patio
Exterior Features: Private Entrance, Private Yard, Rear Stairs
Road Surface Type: Paved
Pool Private: No
County: Fulton - GA
Acres: 0.24
Pool Desc: None
Fees / Restrictions
Financial
Original Price: $1,695
Owner Financing: No
Garage / Parking
Parking Features: Attached, Carport, Driveway, Kitchen Level, Level Driveway
Green / Env Info
Handicap
Accessibility Features: None
Interior Features
Security Ftr: Smoke Detector(s)
Fireplace Features: None
Levels: One
Appliances: Dishwasher, Dryer, Gas Oven, Gas Range, Microwave, Range Hood, Refrigerator, Washer
Laundry Features: Main Level
Interior Features: High Ceilings 9 ft Main, High Speed Internet
Flooring: Ceramic Tile, Hardwood
Spa Features: None
Lot Info
Lot Size Source: Public Records
Lot Features: Back Yard, Corner Lot, Front Yard, Level, Private
Lot Size: 76x155x145x82
Misc
Property Attached: No
Home Warranty: No
Other
Other Structures: None
Property Info
Construction Materials: Brick, Brick 4 Sides
Year Built: 1,950
Date Available: 2024-12-01T00:00:00
Furnished: Unfu
Roof: Composition
Property Type: Residential Lease
Style: Ranch
Rental Info
Land Lease: No
Expense Tenant: All Utilities
Lease Term: 12 Months
Room Info
Kitchen Features: Cabinets White, Eat-in Kitchen, Stone Counters
Room Master Bathroom Features: Other
Room Dining Room Features: Separate Dining Room
Sqft Info
Building Area Total: 891
Building Area Source: Public Records
Tax Info
Tax Parcel Letter: 14-0124-0015-007-0
Unit Info
Utilities / Hvac
Cool System: Ceiling Fan(s), Central Air, Electric
Heating: Forced Air, Natural Gas
Utilities: Cable Available, Electricity Available, Natural Gas Available, Phone Available, Sewer Available, Water Available
Waterfront / Water
Water Body Name: None
Waterfront Features: None
Directions
Please use GPS.Listing Provided courtesy of Bolst, Inc.
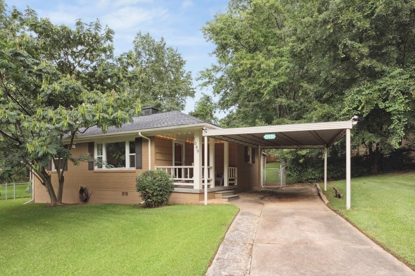
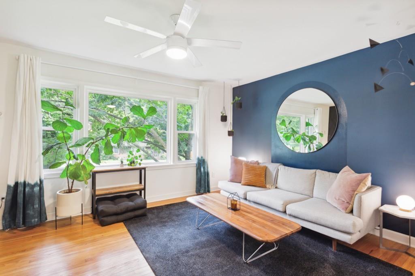
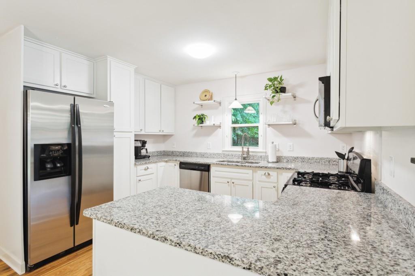
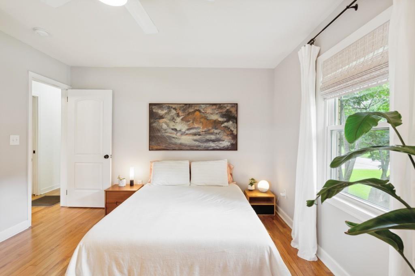
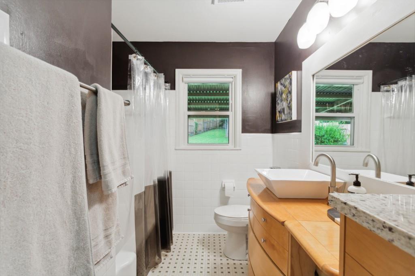
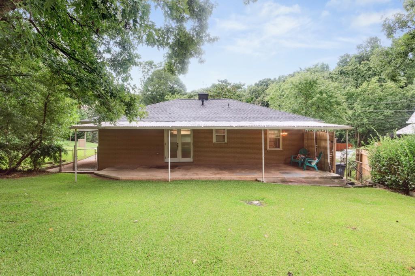
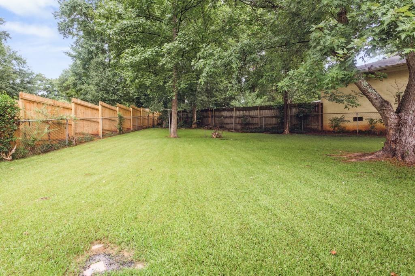
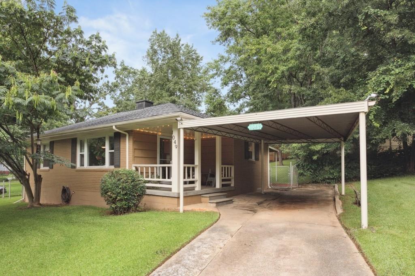
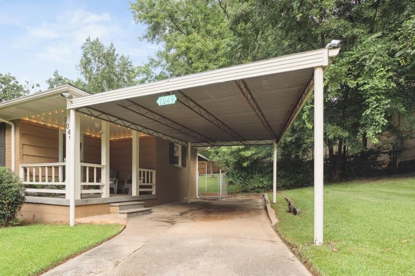
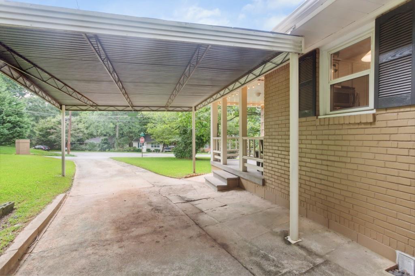
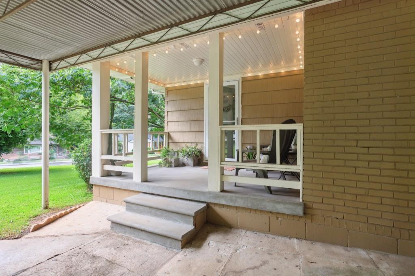
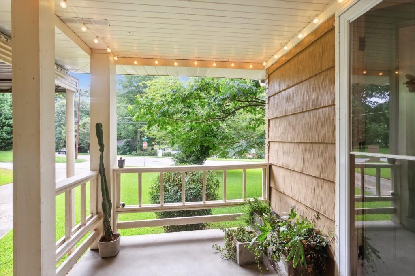
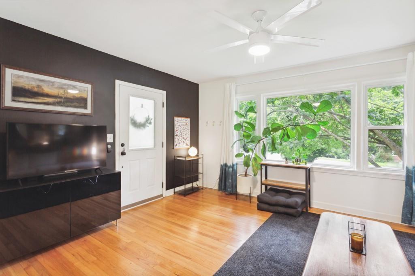
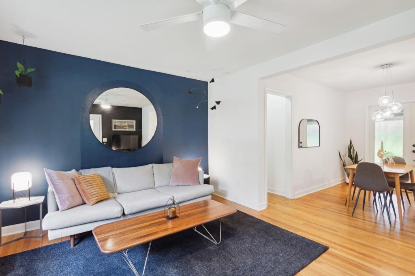
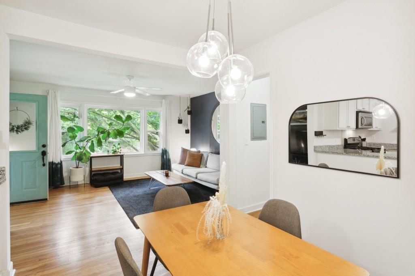
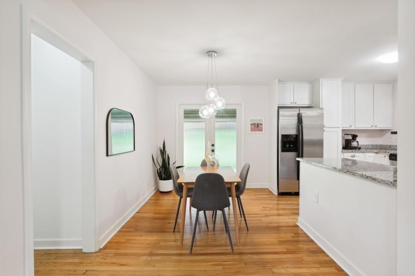
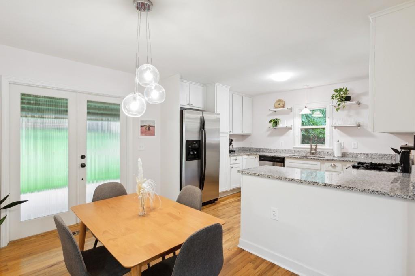
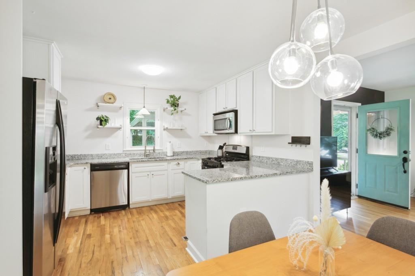
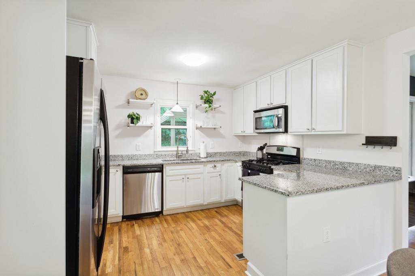
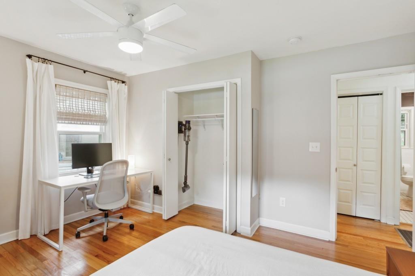
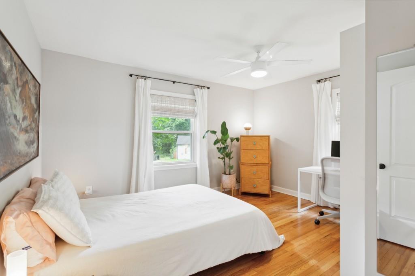
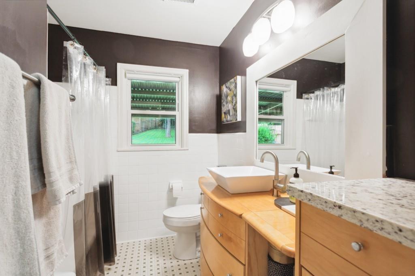
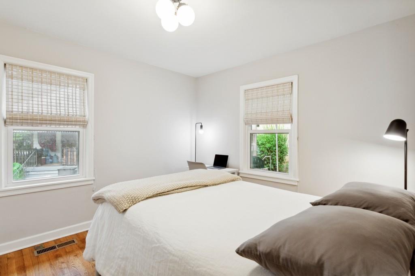
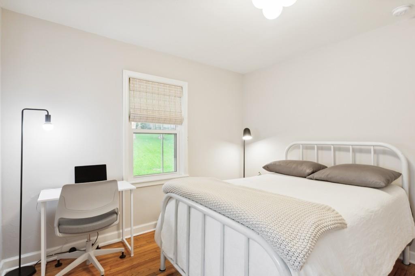
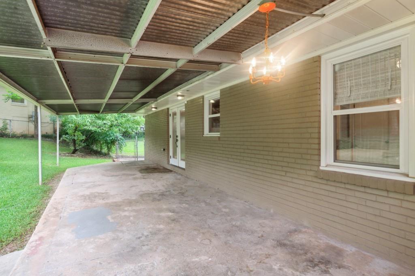
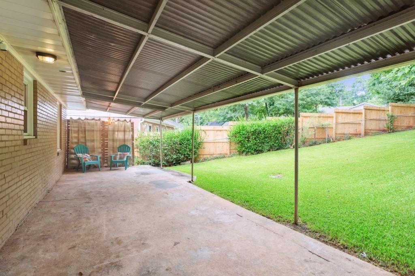
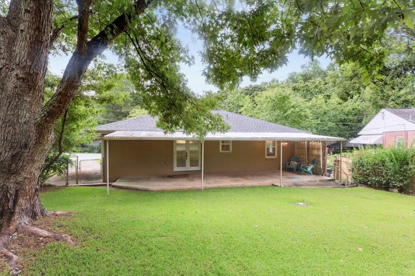
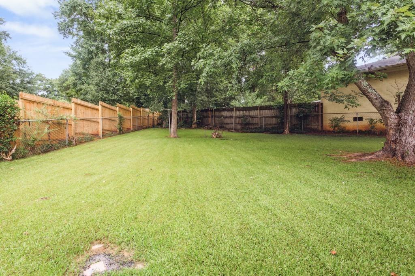
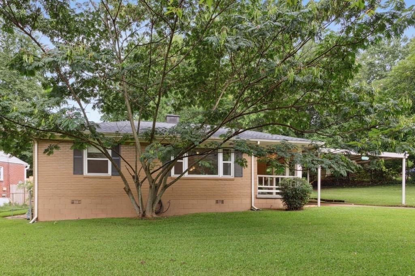
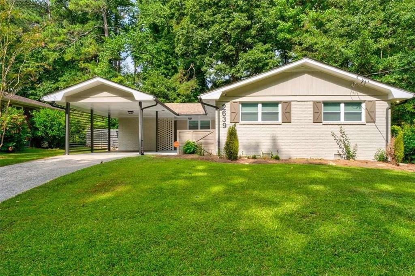
 MLS# 410716477
MLS# 410716477 