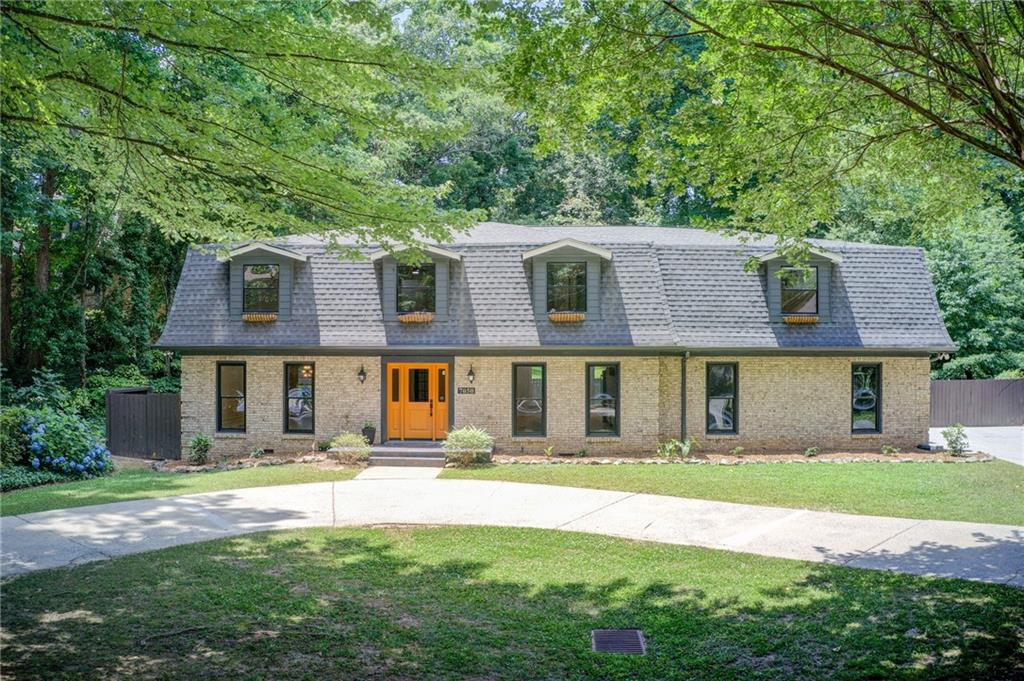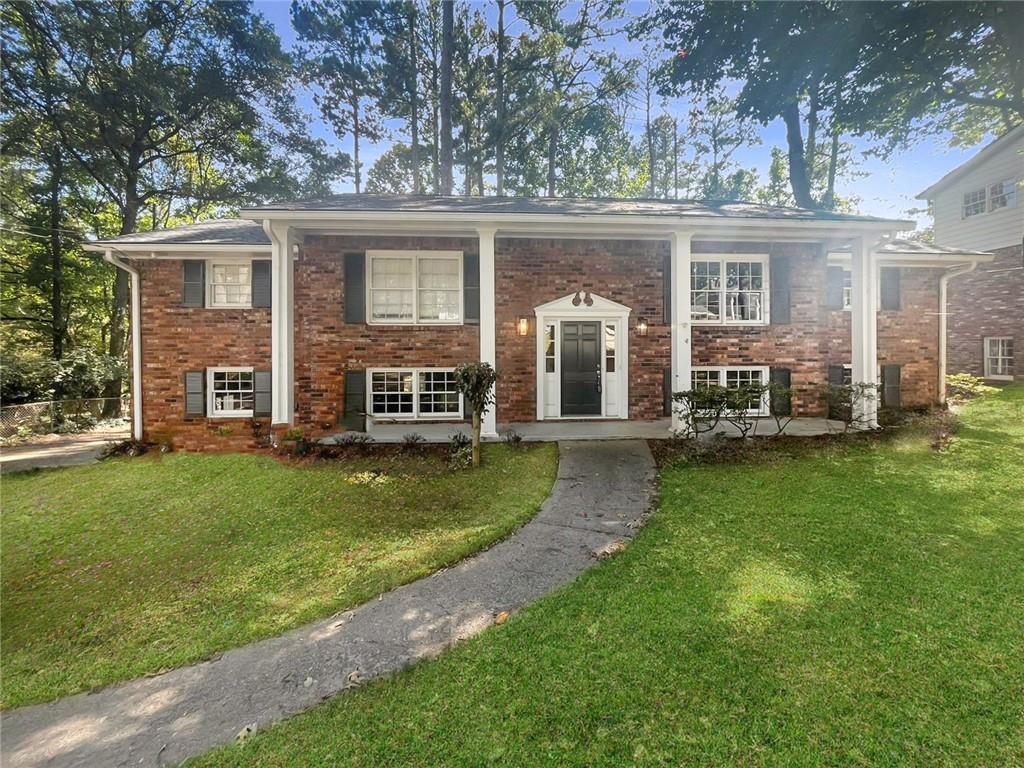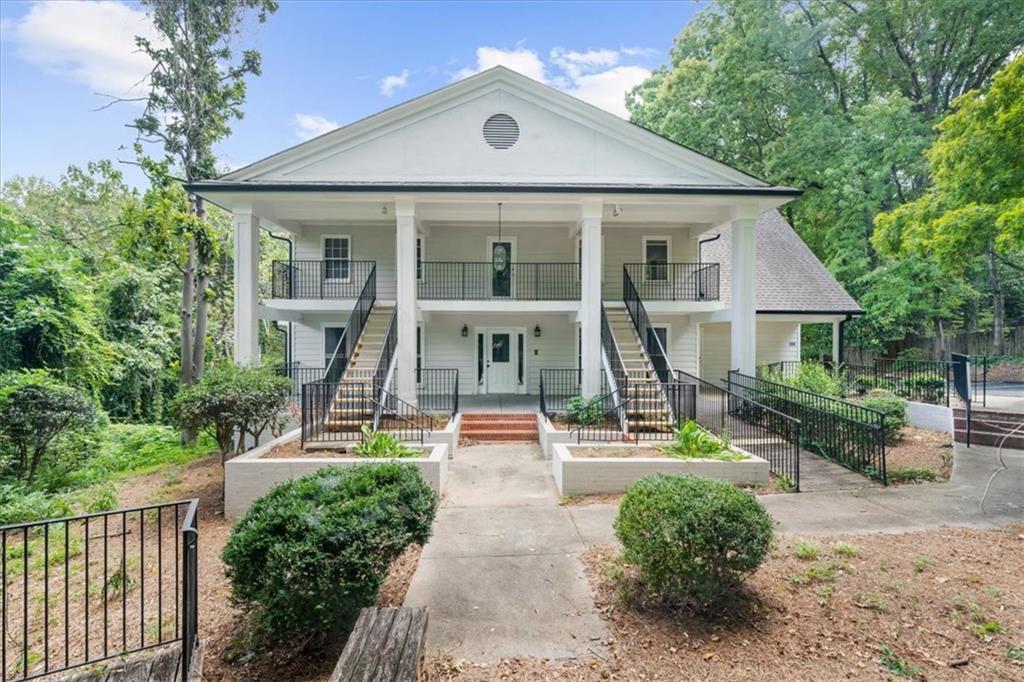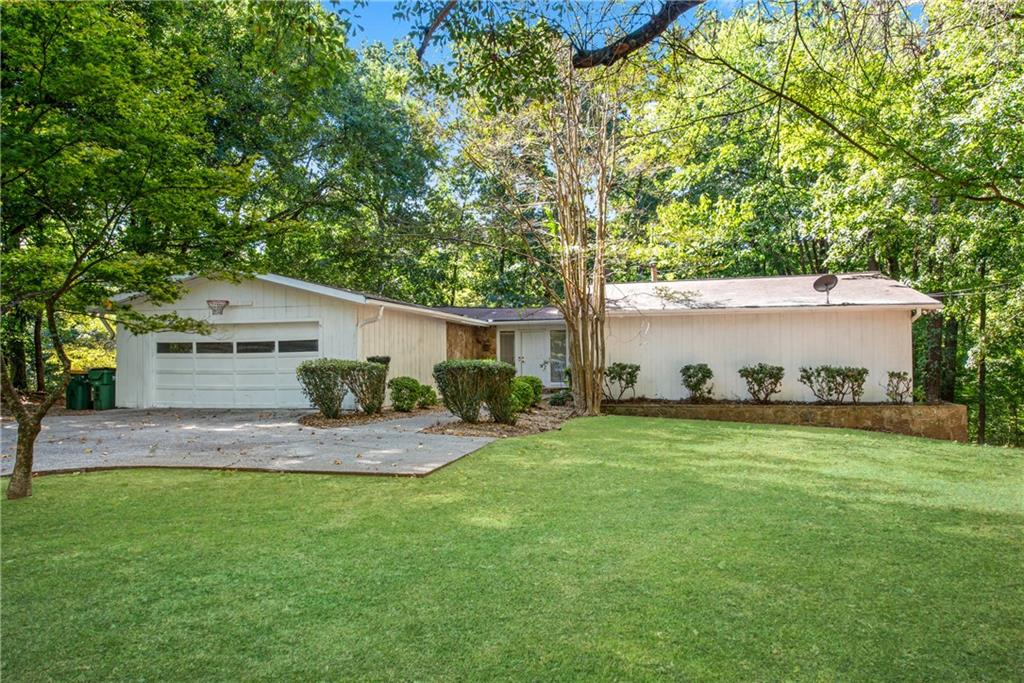Viewing Listing MLS# 408587294
Sandy Springs, GA 30328
- 4Beds
- 3Full Baths
- N/AHalf Baths
- N/A SqFt
- 1983Year Built
- 2.10Acres
- MLS# 408587294
- Rental
- Single Family Residence
- Active
- Approx Time on Market27 days
- AreaN/A
- CountyFulton - GA
- Subdivision Sandy Springs
Overview
Fabulous & spacious contemporary located on a private wooded setting in Sandy Springs. Great public & private schools (Epstein School nearby). Features include vaulted ceilings, skylights, larger Pella windows allowing in significant light and tiled family room w/fireplace. The upstairs loft area overlooks family room. The kitchen has solid surface counters, tiled floor & breakfast area. Other features include full bathroom in the basement & 2nd rec. room. The home is in the heart of Sandy Springs with a country setting. Lawncare is included. Everyone 18 years and older must make application.
Association Fees / Info
Hoa: No
Community Features: Park, Playground, Street Lights
Pets Allowed: Call
Bathroom Info
Main Bathroom Level: 1
Total Baths: 3.00
Fullbaths: 3
Room Bedroom Features: Master on Main, Roommate Floor Plan
Bedroom Info
Beds: 4
Building Info
Habitable Residence: No
Business Info
Equipment: None
Exterior Features
Fence: None
Patio and Porch: Deck, Patio, Screened
Exterior Features: Other, Private Yard
Road Surface Type: Asphalt
Pool Private: No
County: Fulton - GA
Acres: 2.10
Pool Desc: None
Fees / Restrictions
Financial
Original Price: $4,600
Owner Financing: No
Garage / Parking
Parking Features: Garage, Garage Door Opener, Kitchen Level, Level Driveway, Parking Pad
Green / Env Info
Handicap
Accessibility Features: None
Interior Features
Security Ftr: Open Access, Security System Leased, Security System Owned
Fireplace Features: Gas Log, Living Room
Levels: Two
Appliances: Dishwasher, Disposal, Dryer, Gas Range, Gas Water Heater, Microwave, Refrigerator, Washer
Laundry Features: In Basement
Interior Features: Entrance Foyer, High Ceilings, High Ceilings 9 ft Lower, High Ceilings 9 ft Main, High Ceilings 9 ft Upper, High Speed Internet, Walk-In Closet(s)
Flooring: Ceramic Tile, Hardwood, Vinyl
Spa Features: None
Lot Info
Lot Size Source: Owner
Lot Features: Cul-De-Sac, Level, Private, Wooded
Lot Size: 29x30x62x331x235x392x179x
Misc
Property Attached: No
Home Warranty: No
Other
Other Structures: None
Property Info
Construction Materials: Cement Siding, Concrete
Year Built: 1,983
Date Available: 2024-10-25T00:00:00
Furnished: Unfu
Roof: Composition
Property Type: Residential Lease
Style: A-Frame, Contemporary
Rental Info
Land Lease: No
Expense Tenant: All Utilities, Cable TV, Electricity, Gas, Pest Control, Security, Water
Lease Term: 12 Months
Room Info
Kitchen Features: Cabinets White, Eat-in Kitchen, Pantry, Pantry Walk-In, Solid Surface Counters
Room Master Bathroom Features: Soaking Tub,Tub/Shower Combo
Room Dining Room Features: Seats 12+,Separate Dining Room
Sqft Info
Building Area Total: 3073
Building Area Source: Owner
Tax Info
Tax Parcel Letter: 17-0125-0009-043-5
Unit Info
Utilities / Hvac
Cool System: Ceiling Fan(s), Central Air
Heating: Heat Pump, Natural Gas
Utilities: Cable Available, Electricity Available, Natural Gas Available, Underground Utilities, Water Available
Waterfront / Water
Water Body Name: None
Waterfront Features: None
Directions
I-400 North to Abernathy to left on Johnson Ferry Road to right on Burdett or Riverside to right on River Valley Road to right on Johnson Ferry to right on BurdettListing Provided courtesy of Berry Real Estate & Design Build Co.
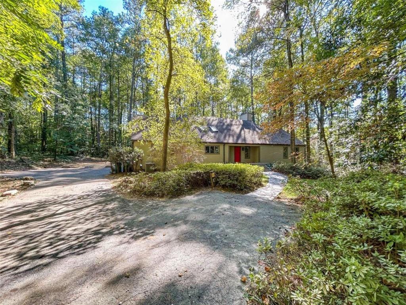
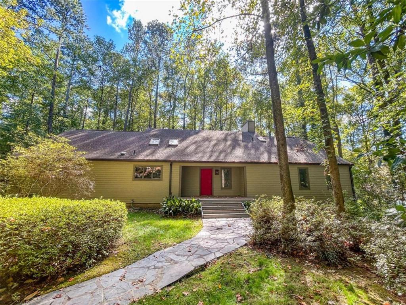
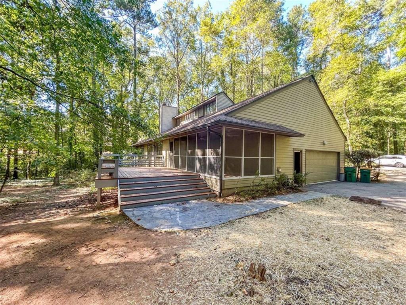
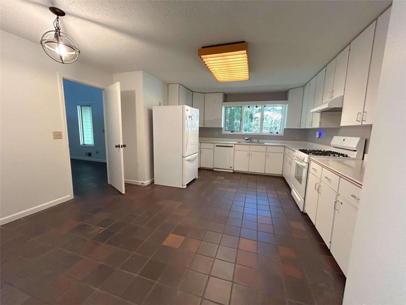
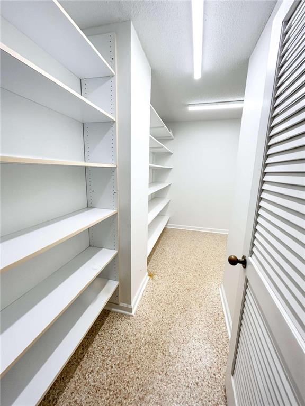
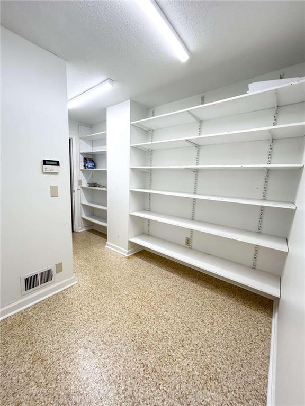
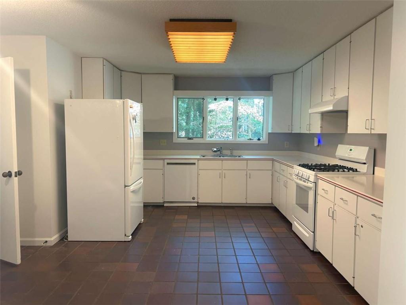
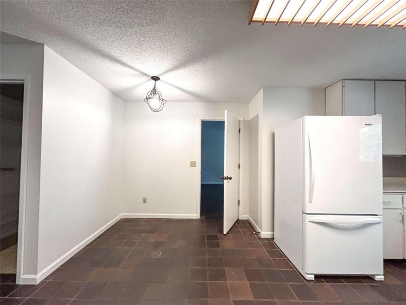
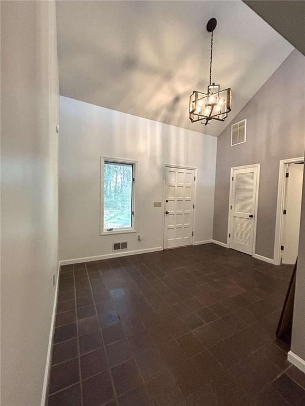
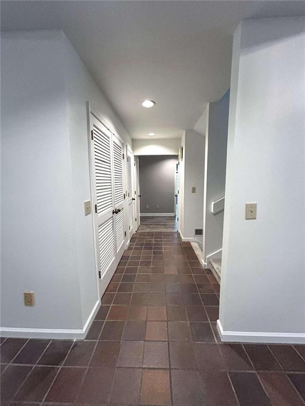
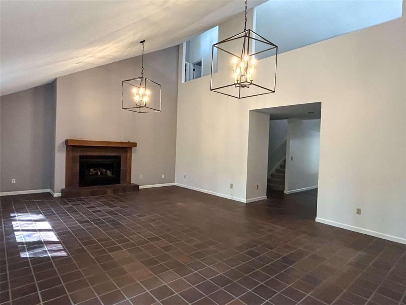
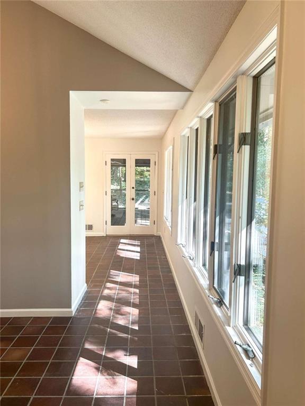
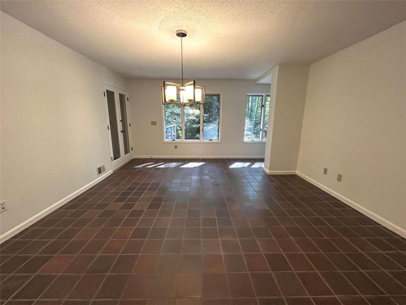
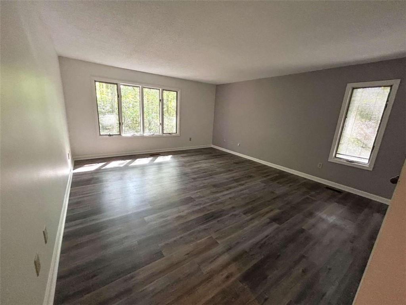
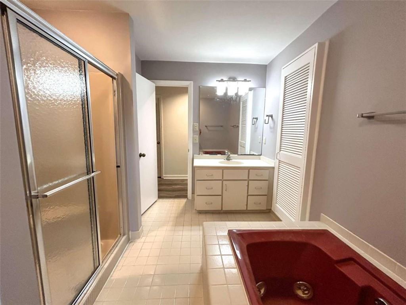
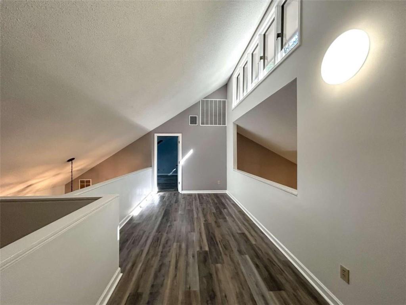
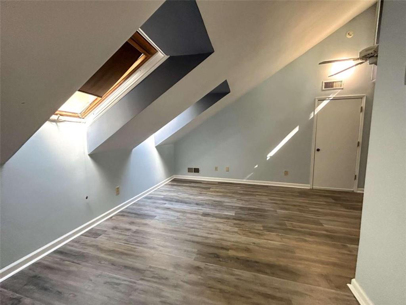
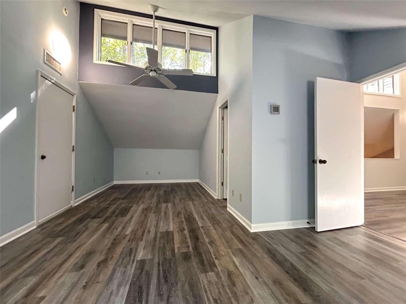
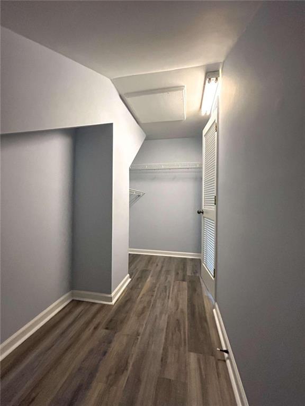
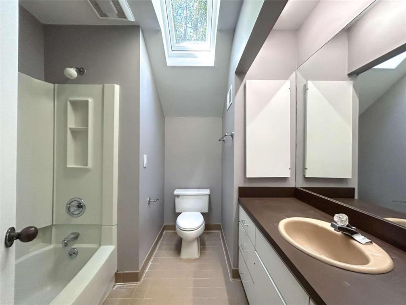
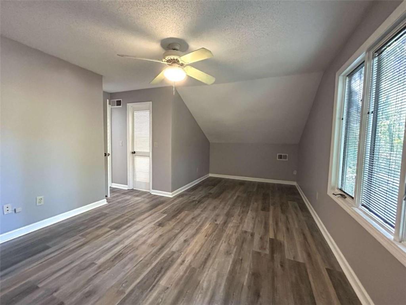
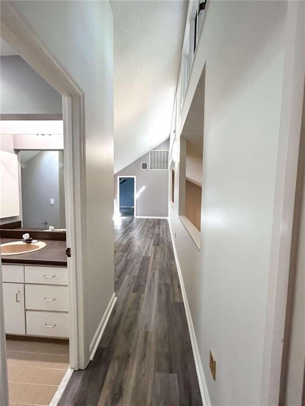
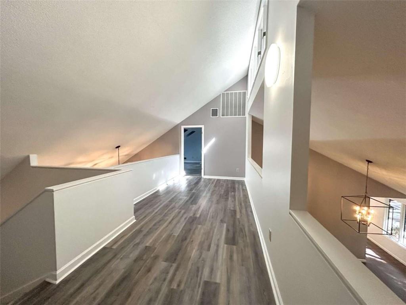
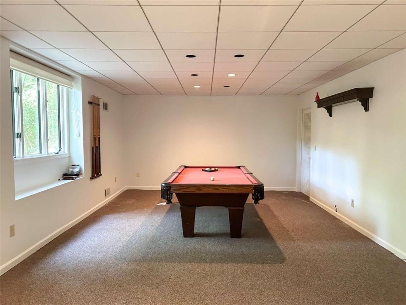
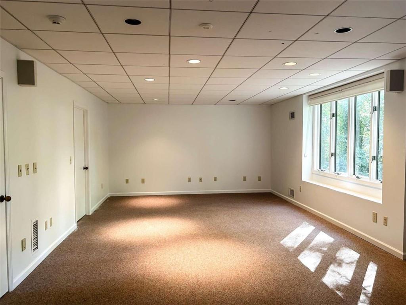
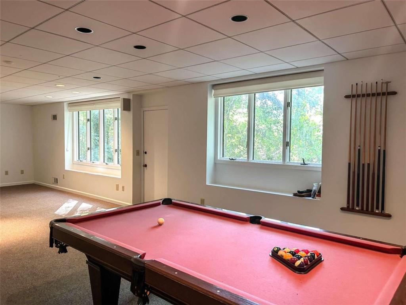
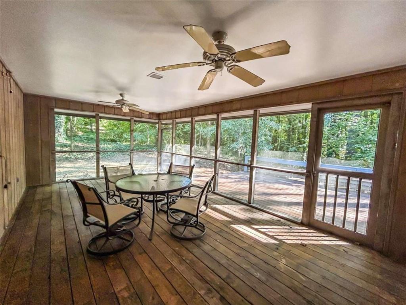
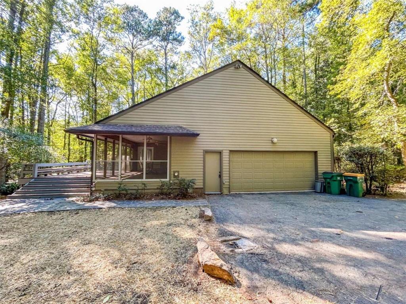
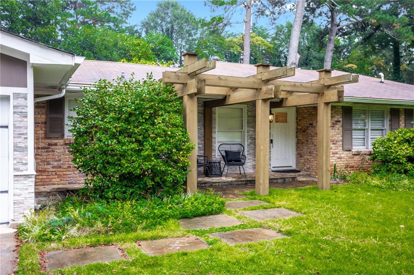
 MLS# 409488578
MLS# 409488578 