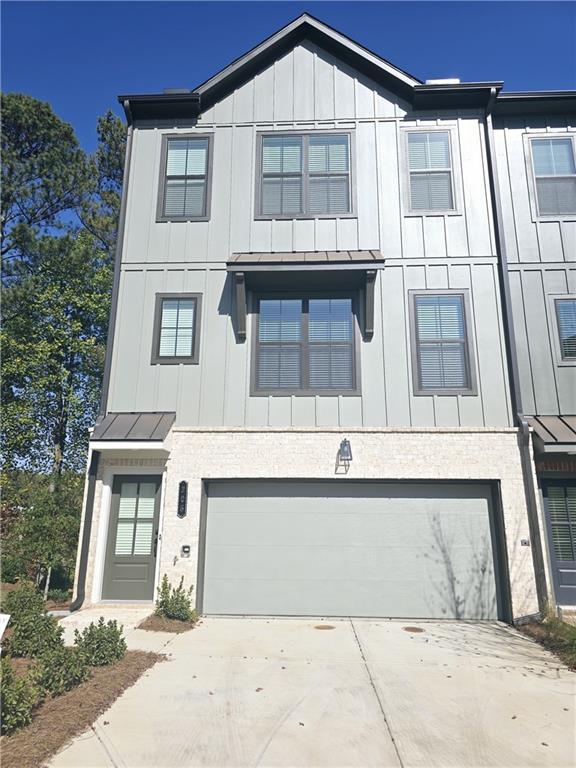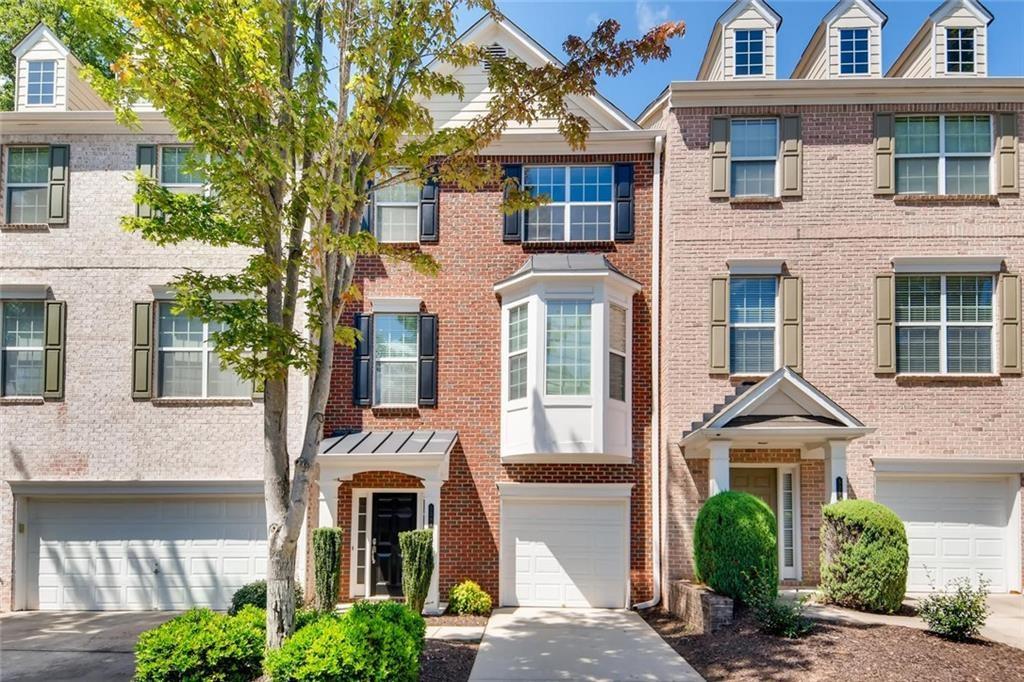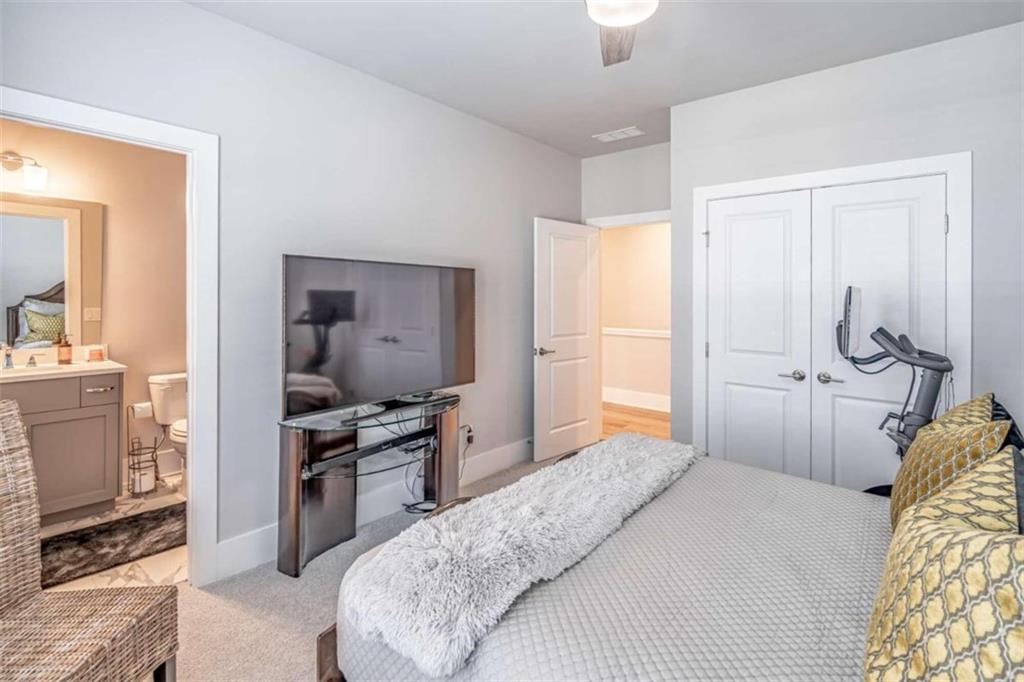Viewing Listing MLS# 408545732
Alpharetta, GA 30004
- 3Beds
- 3Full Baths
- 1Half Baths
- N/A SqFt
- 2004Year Built
- 0.10Acres
- MLS# 408545732
- Rental
- Townhouse
- Active
- Approx Time on Market27 days
- AreaN/A
- CountyForsyth - GA
- Subdivision Whittington
Overview
In Prime Alpharetta Location 3-Bedroom, 3 full and one half Bath Townhome available for Rent. END UNIT! Top rated schools! The Light-filled Open Concept Living Room and Dining Room lend itself to being the ideal layout to host and entertain. A Kitchen overlooking the living area and also the back yard for tranquility while cooking. The upstairs level offers two oversized bedrooms, each with vaulted ceilings and private renovated bathrooms. The lower level offers an additional bedroom and full bath, with access to the covered back patio. Whittington neighborhood is wonderful with a Poolhouse, large Pool, and fantastic Playground. Situated for easy access to Windward Parkway, downtown Alpharetta, Avalon, and just across Super Target this is the perfect place to call home. Very close to equifax, ADP and Verizon. Less than 5 mins to Costco, Walmart, Homedepot and grocery stores. Dont miss out on this fantastic opportunity! Refrigerator, washer and dryer included. Wonderful school district
Association Fees / Info
Hoa: No
Community Features: None
Pets Allowed: Yes
Bathroom Info
Halfbaths: 1
Total Baths: 4.00
Fullbaths: 3
Room Bedroom Features: Other
Bedroom Info
Beds: 3
Building Info
Habitable Residence: No
Business Info
Equipment: None
Exterior Features
Fence: None
Patio and Porch: Patio
Exterior Features: Awning(s)
Road Surface Type: Asphalt
Pool Private: No
County: Forsyth - GA
Acres: 0.10
Pool Desc: None
Fees / Restrictions
Financial
Original Price: $2,495
Owner Financing: No
Garage / Parking
Parking Features: Garage, Garage Faces Front
Green / Env Info
Handicap
Accessibility Features: None
Interior Features
Security Ftr: Smoke Detector(s)
Fireplace Features: Electric, Family Room
Levels: Three Or More
Appliances: Dishwasher, Dryer, Refrigerator, Washer
Laundry Features: Laundry Closet, Laundry Room, Upper Level
Interior Features: Crown Molding, Entrance Foyer, High Ceilings 9 ft Main, High Ceilings 9 ft Upper, High Speed Internet, Smart Home, Tray Ceiling(s), Walk-In Closet(s)
Flooring: Carpet, Hardwood, Other
Spa Features: None
Lot Info
Lot Size Source: Builder
Lot Features: Corner Lot
Lot Size: x
Misc
Property Attached: No
Home Warranty: No
Other
Other Structures: None
Property Info
Construction Materials: Brick Front, Cement Siding, Stone
Year Built: 2,004
Date Available: 2024-12-14T00:00:00
Furnished: Unfu
Roof: Composition
Property Type: Residential Lease
Style: Townhouse, Traditional
Rental Info
Land Lease: No
Expense Tenant: All Utilities, Electricity, Gas, Pest Control, Water
Lease Term: 12 Months
Room Info
Kitchen Features: Cabinets Stain, Eat-in Kitchen, Kitchen Island, Pantry, Solid Surface Counters, View to Family Room
Room Master Bathroom Features: Double Vanity,Shower Only,Vaulted Ceiling(s)
Room Dining Room Features: Open Concept,Other
Sqft Info
Building Area Total: 1878
Building Area Source: Builder
Tax Info
Tax Parcel Letter: 021-000-163
Unit Info
Utilities / Hvac
Cool System: Central Air
Heating: Central, Electric
Utilities: Electricity Available, Sewer Available, Water Available
Waterfront / Water
Water Body Name: None
Waterfront Features: None
Directions
USE GPSListing Provided courtesy of Virtual Properties Realty.com
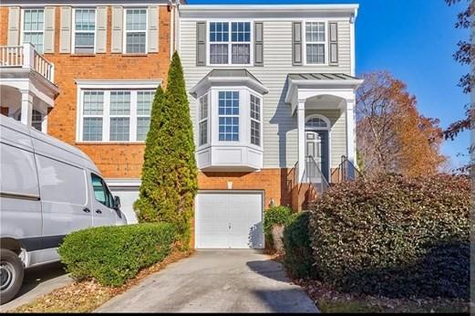
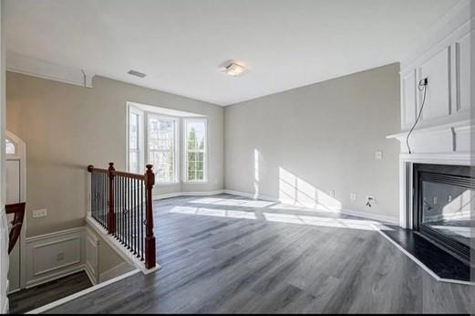
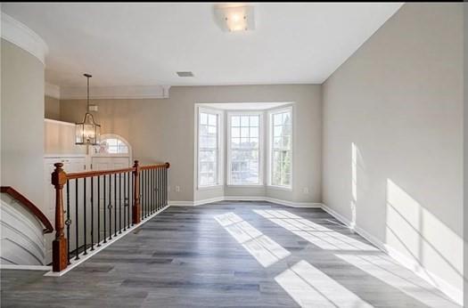
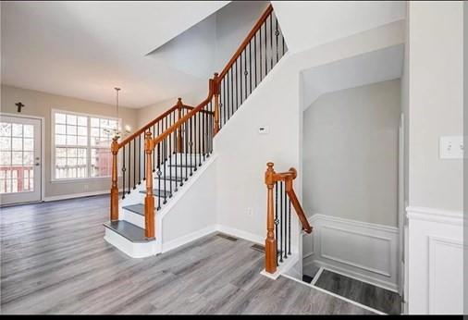
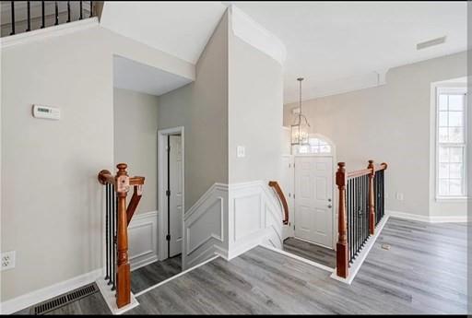
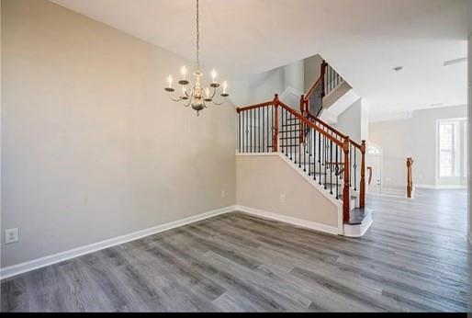
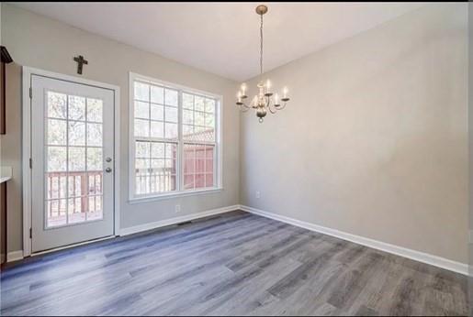
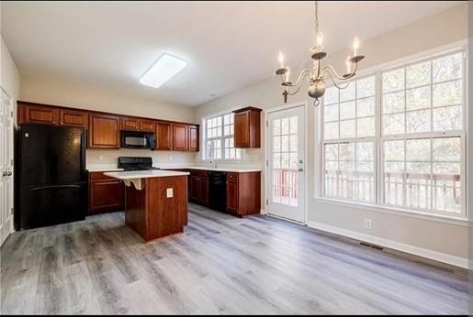
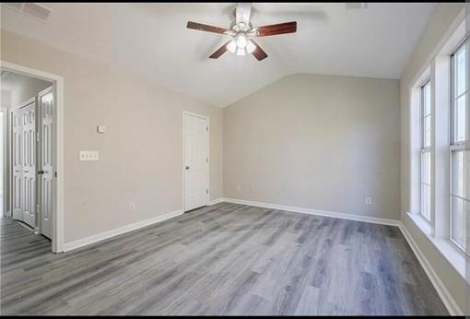
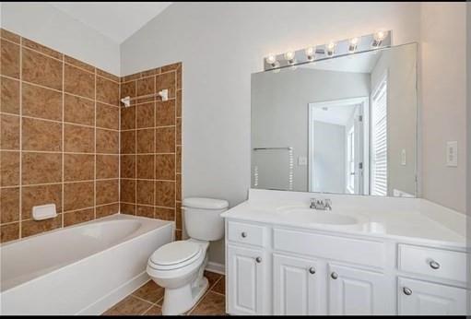
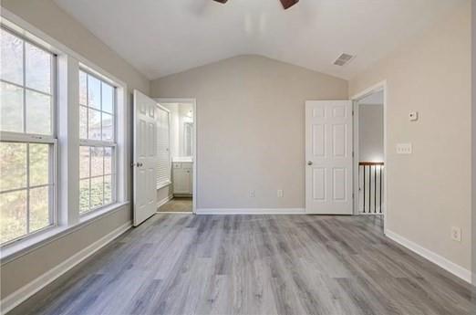
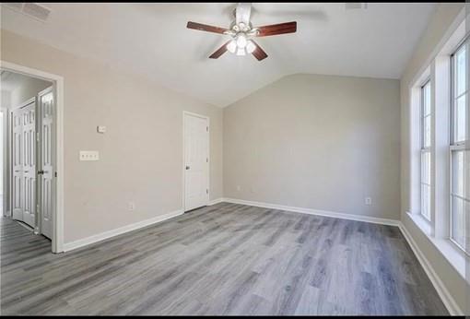
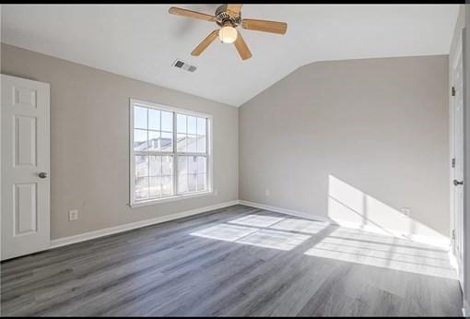
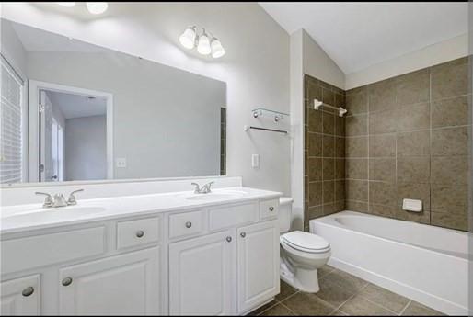
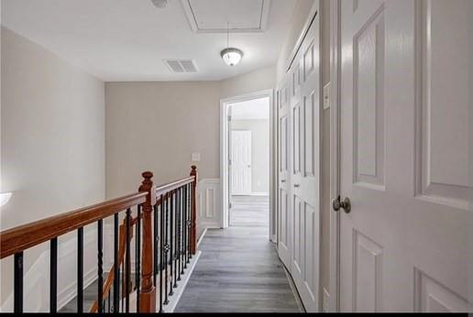
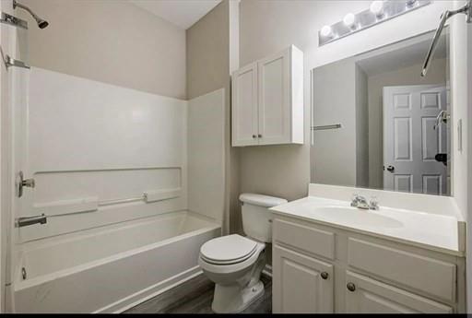
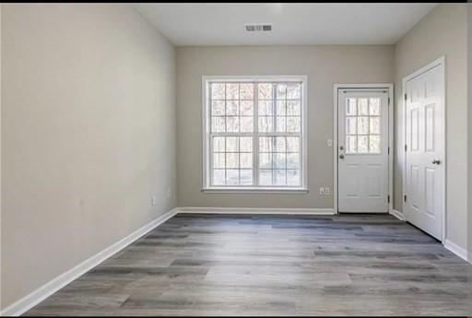
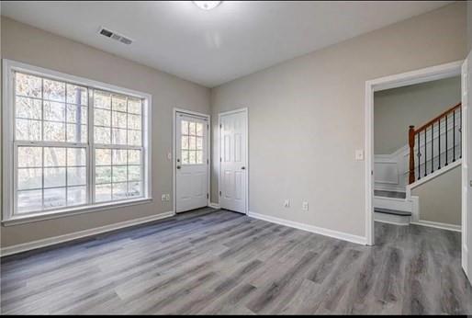
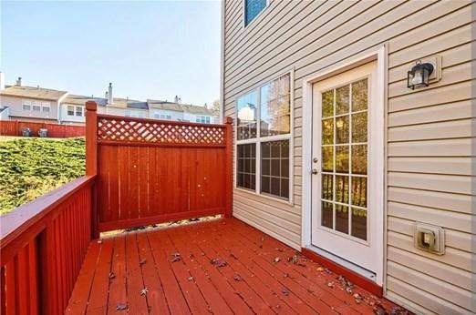
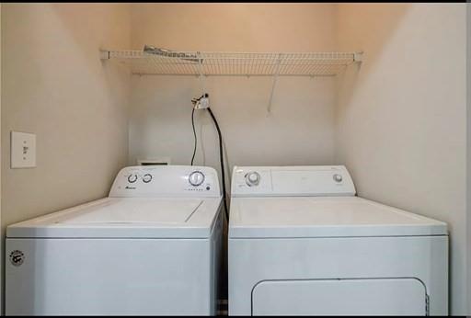
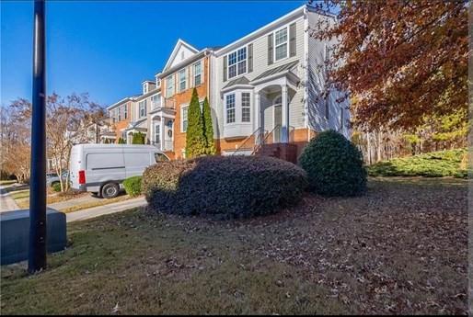
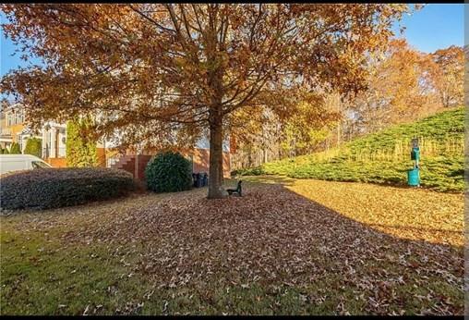
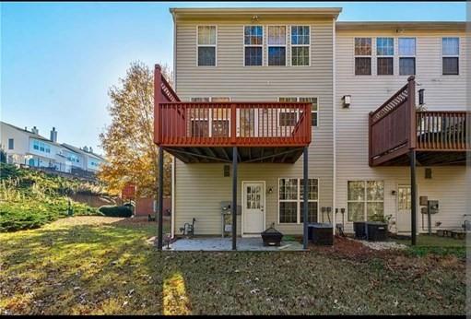
 MLS# 410590542
MLS# 410590542 