Viewing Listing MLS# 408135728
Social Circle, GA 30025
- 4Beds
- 4Full Baths
- 1Half Baths
- N/A SqFt
- 2005Year Built
- 1.01Acres
- MLS# 408135728
- Rental
- Single Family Residence
- Active
- Approx Time on Market1 month, 4 days
- AreaN/A
- CountyWalton - GA
- Subdivision St Andrews
Overview
ELEGANT ALL BRICK RANCH STYLE HOME * OPEN GREATROOM & KEEPING ROOM FEATURING DOUBLE SIDED FIREPLACE * OPEN ISLAND KITCHEN - GRANITE COUNTERTOPS, DOUBLE OVENS, GOURMET GAS COOKTOP, REFRIGERATOR AND PANTRY. SPLIT BEDROOM PLAN WITH 2 BEDROOMS SHARING JACK & JILL BATHS. 3 RD BEDROOM & PRIVATE BATH PLUS THE SUPER MASTER SUITE. 3 CAR GARAGE * MASSIVE FULL BASEMENT STUBBED FOR BATH * WALTON COUNTY OR CITY OF SOCIAL CIRCLE SCHOOLS * PLUS MINUTES TO GEORGE WALTON AND MANY PRIVATE SCHOOLS IN THE AREA
Association Fees / Info
Hoa: No
Community Features: Homeowners Assoc
Pets Allowed: Yes
Bathroom Info
Main Bathroom Level: 4
Halfbaths: 1
Total Baths: 5.00
Fullbaths: 4
Room Bedroom Features: Master on Main, Split Bedroom Plan
Bedroom Info
Beds: 4
Building Info
Habitable Residence: No
Business Info
Equipment: Intercom
Exterior Features
Fence: None
Patio and Porch: Patio
Exterior Features: Private Yard
Road Surface Type: Asphalt
Pool Private: No
County: Walton - GA
Acres: 1.01
Pool Desc: None
Fees / Restrictions
Financial
Original Price: $3,500
Owner Financing: No
Garage / Parking
Parking Features: Attached, Garage, Garage Door Opener, Garage Faces Side, Kitchen Level, Level Driveway
Green / Env Info
Handicap
Accessibility Features: None
Interior Features
Security Ftr: Intercom, Security System Leased, Security System Owned
Fireplace Features: Family Room, Gas Log, Gas Starter
Levels: One
Appliances: Dishwasher, Double Oven, Electric Water Heater, Gas Cooktop, Microwave, Refrigerator
Laundry Features: Laundry Room, Main Level, Mud Room, Sink
Interior Features: Double Vanity, Entrance Foyer, High Ceilings, High Speed Internet, Tray Ceiling(s), Walk-In Closet(s)
Flooring: Carpet, Ceramic Tile, Hardwood
Spa Features: None
Lot Info
Lot Size Source: Assessor
Lot Features: Level, Open Lot, Private
Lot Size: 121x363x131x363
Misc
Property Attached: No
Home Warranty: No
Other
Other Structures: None
Property Info
Construction Materials: Brick, Brick 4 Sides
Year Built: 2,005
Date Available: 2024-10-11T00:00:00
Furnished: Unfu
Roof: Composition
Property Type: Residential Lease
Style: Ranch, Traditional
Rental Info
Land Lease: No
Expense Tenant: All Utilities, Cable TV, Electricity, Gas, Pest Control, Security, Trash Collection
Lease Term: 12 Months
Room Info
Kitchen Features: Breakfast Room, Cabinets Stain, Kitchen Island, Pantry, Pantry Walk-In, Solid Surface Counters, View to Family Room
Room Master Bathroom Features: Separate Tub/Shower,Soaking Tub,Whirlpool Tub
Room Dining Room Features: Seats 12+,Separate Dining Room
Sqft Info
Building Area Source: Not Available
Tax Info
Tax Parcel Letter: NS08B009
Unit Info
Utilities / Hvac
Cool System: Ceiling Fan(s), Central Air, Electric, Gas
Heating: Central, Natural Gas
Utilities: Cable Available, Electricity Available, Natural Gas Available, Underground Utilities, Water Available
Waterfront / Water
Water Body Name: None
Waterfront Features: None
Directions
HWY 11 SOCIAL CIRCLE . WEST HIGHTOWER, LEFT ALCOVY DR, LEFT SAINT ANDREWS CTListing Provided courtesy of Virtual Properties Realty.com
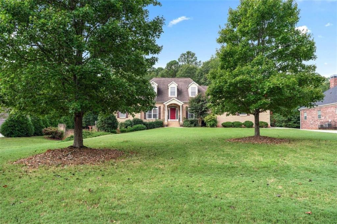
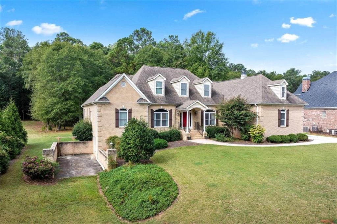
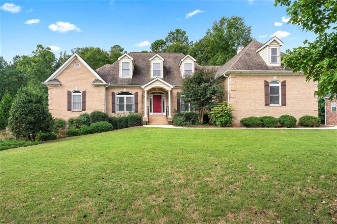
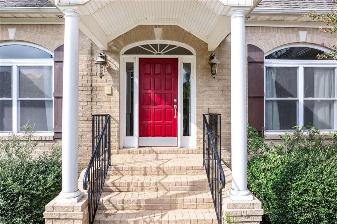
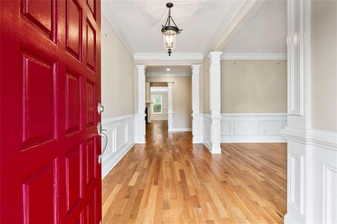
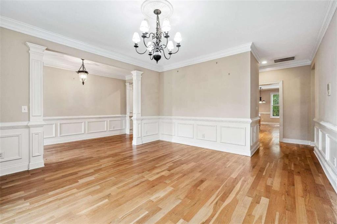
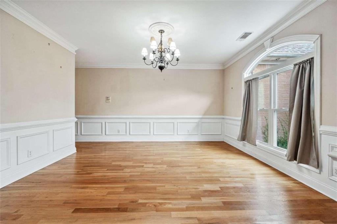
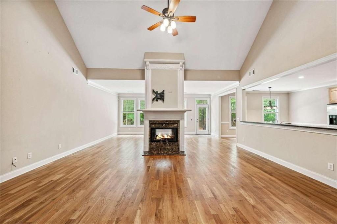
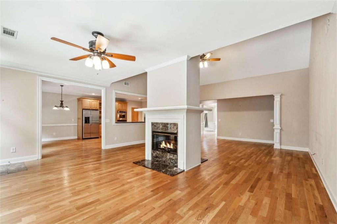
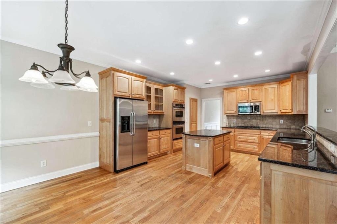
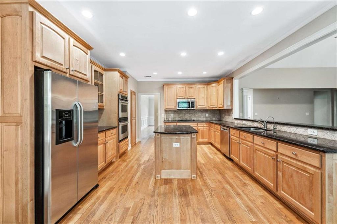
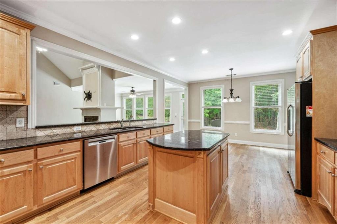
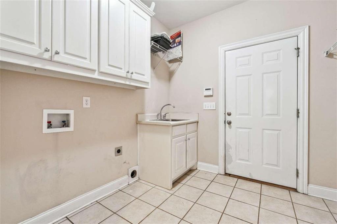
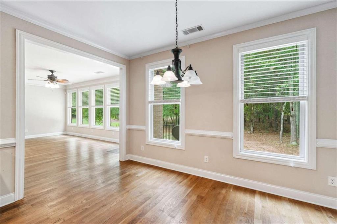
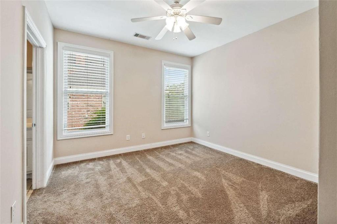
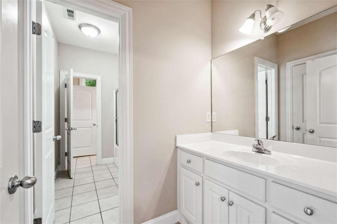
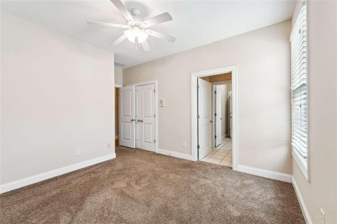
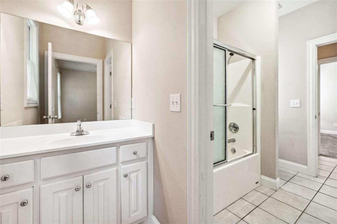
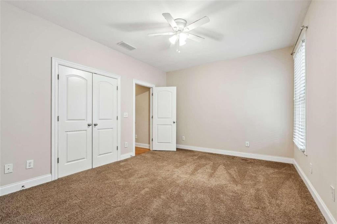
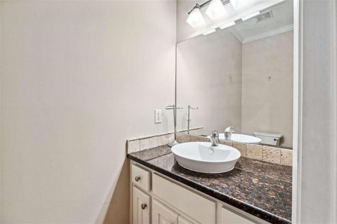
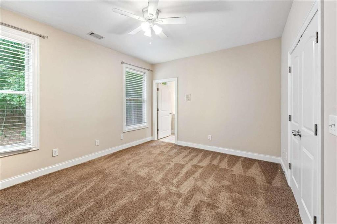
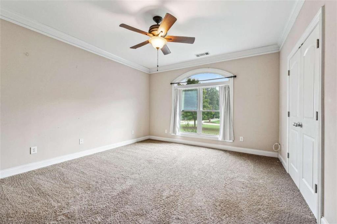
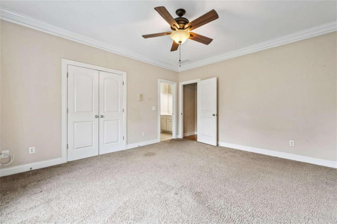
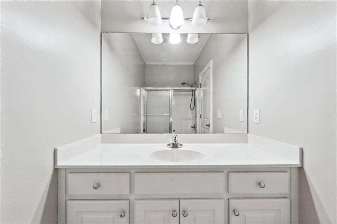
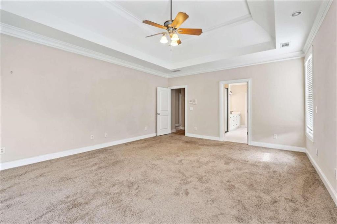
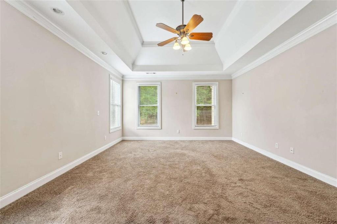
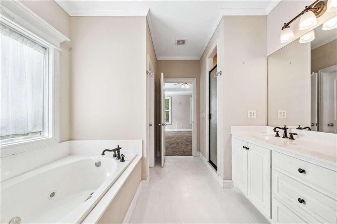
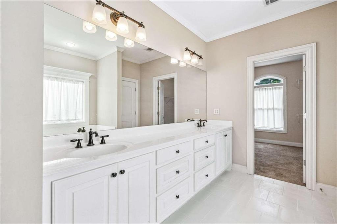
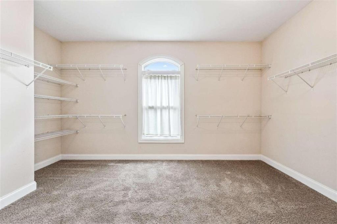
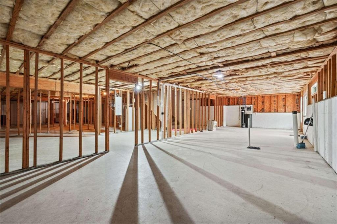
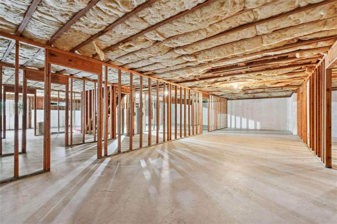
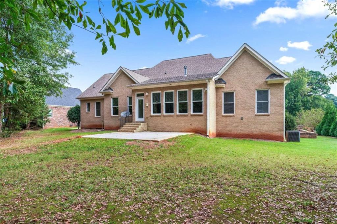
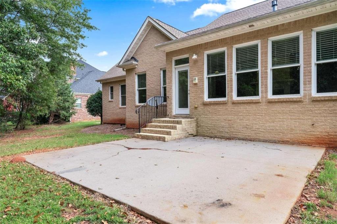
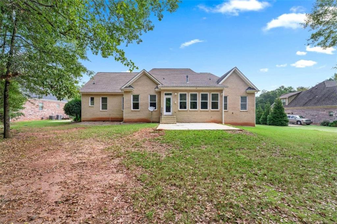
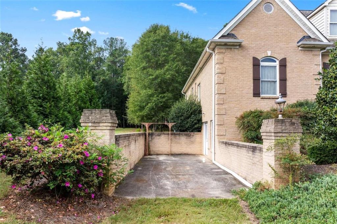
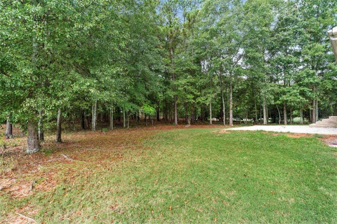
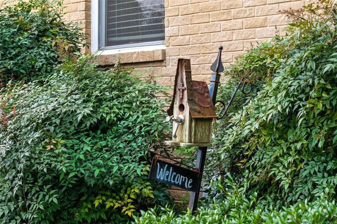
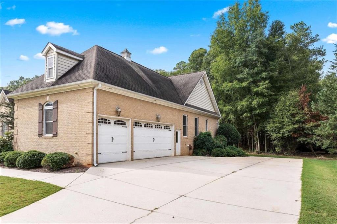
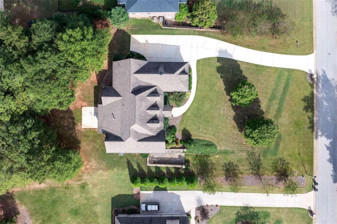
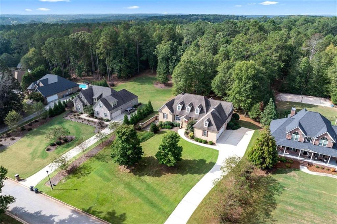
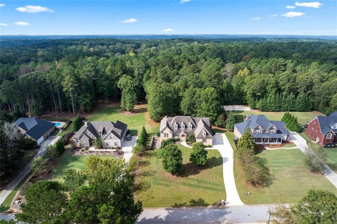
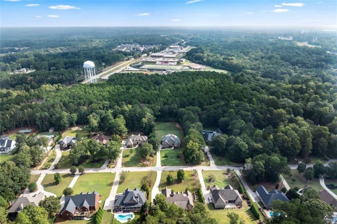
 Listings identified with the FMLS IDX logo come from
FMLS and are held by brokerage firms other than the owner of this website. The
listing brokerage is identified in any listing details. Information is deemed reliable
but is not guaranteed. If you believe any FMLS listing contains material that
infringes your copyrighted work please
Listings identified with the FMLS IDX logo come from
FMLS and are held by brokerage firms other than the owner of this website. The
listing brokerage is identified in any listing details. Information is deemed reliable
but is not guaranteed. If you believe any FMLS listing contains material that
infringes your copyrighted work please