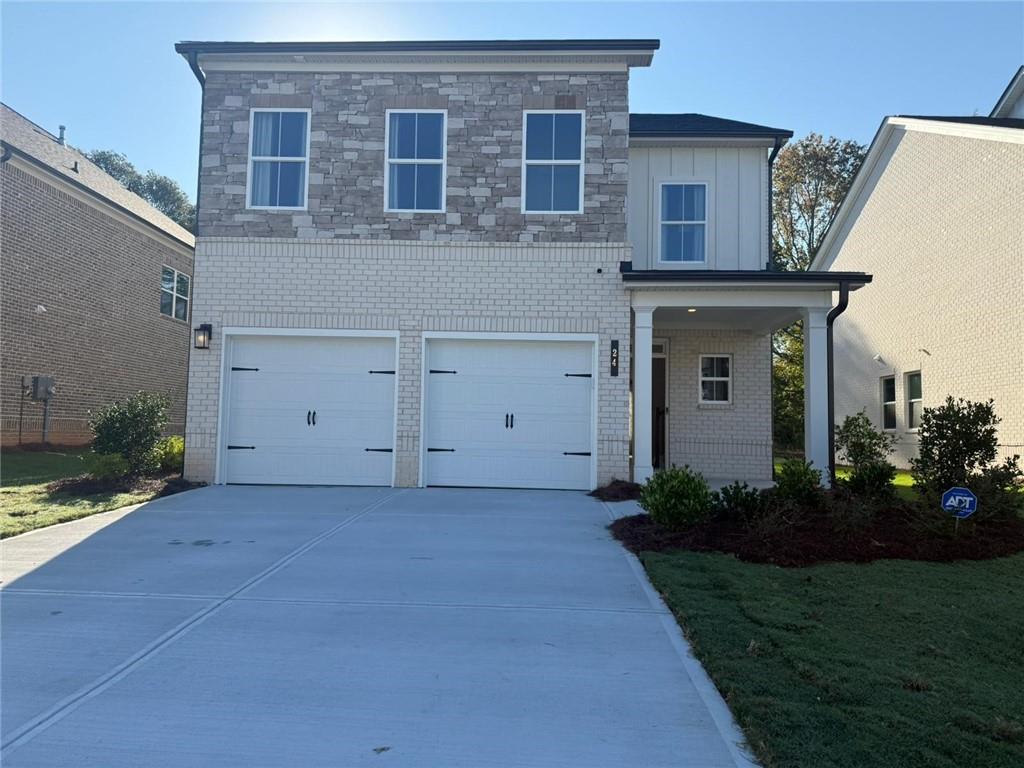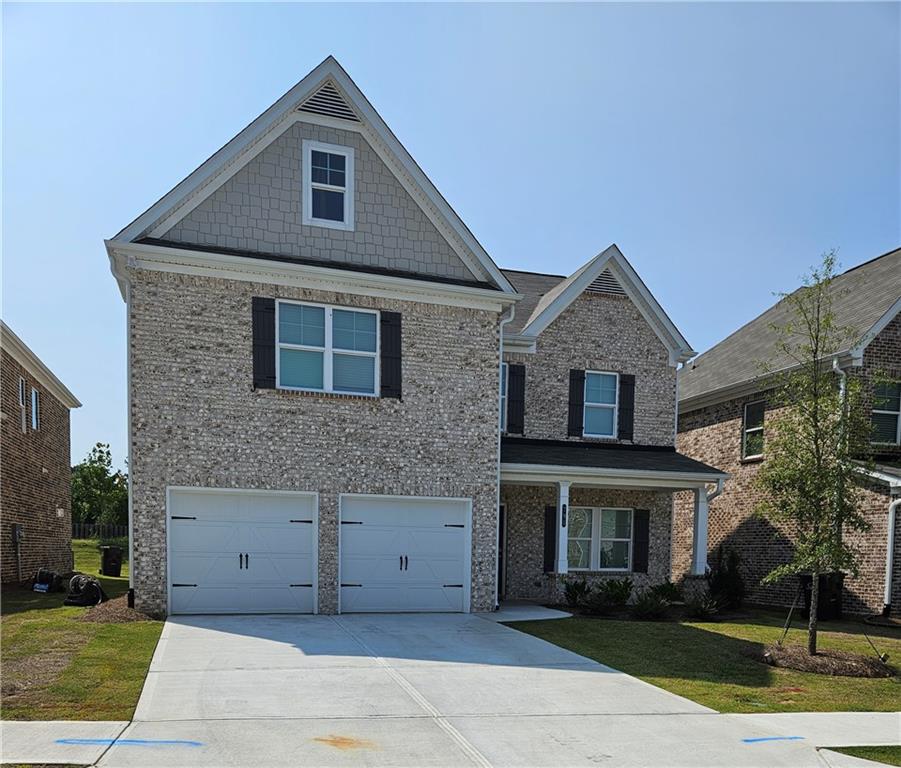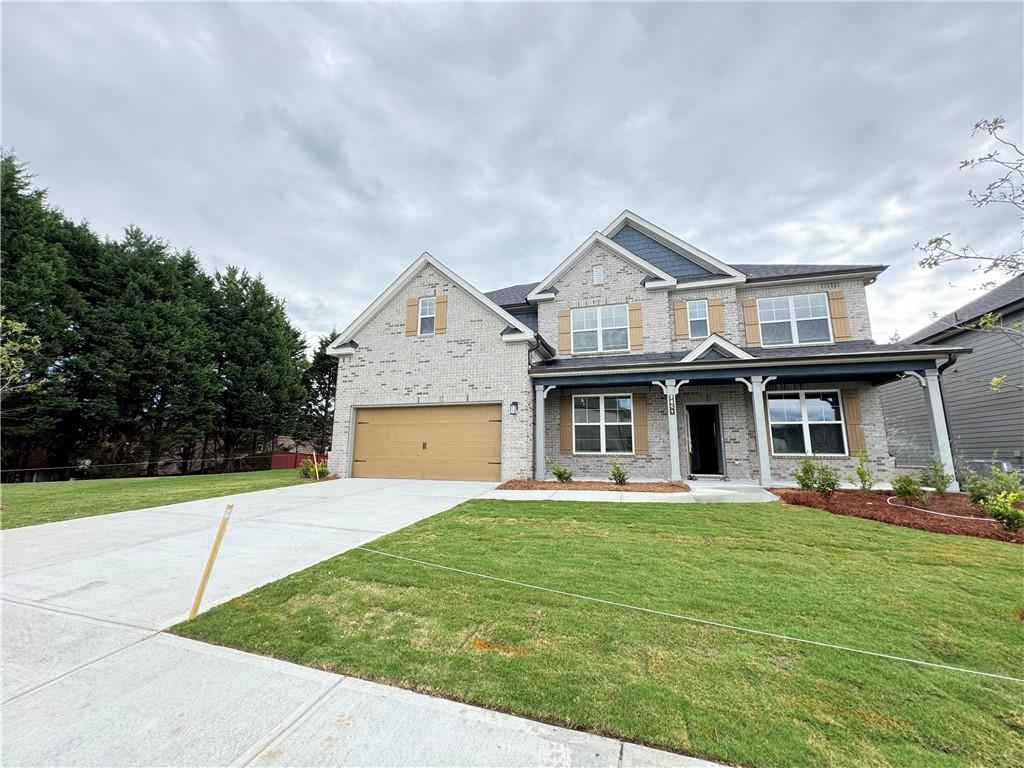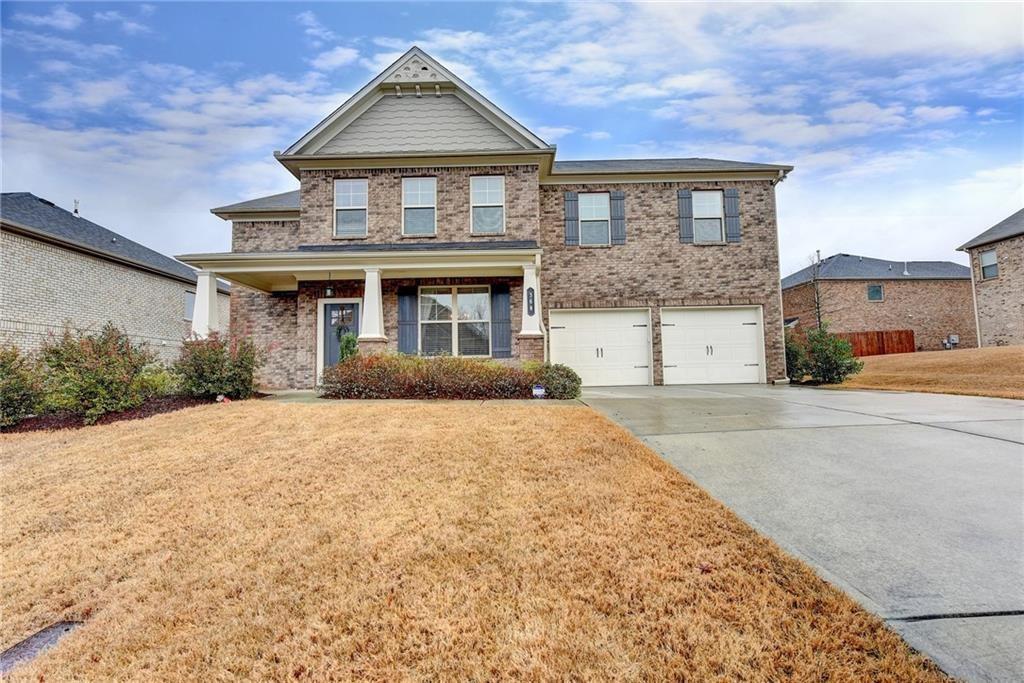Viewing Listing MLS# 407973260
Grayson, GA 30017
- 4Beds
- 3Full Baths
- N/AHalf Baths
- N/A SqFt
- 2024Year Built
- 0.01Acres
- MLS# 407973260
- Rental
- Single Family Residence
- Active
- Approx Time on Market28 days
- AreaN/A
- CountyGwinnett - GA
- Subdivision Dove Lake
Overview
Introducing 737 Ruddy Drive, a contemporary gem nestled in Grayson, GA. The Atlas floorplan from Century Communities is sure to wow! Boasting 4 bedrooms and 3 bathrooms across 2400 square feet, this home is a harmonious blend of space and style. Step inside to discover a modern open concept layout perfect for entertaining friends and family. The kitchen is a chef's dream, with sleek white cabinets and elegant granite countertops providing both style and functionality. The large kitchen island is open to your dining and family room space. The main level boasts a guest bedroom with a full bath, providing convenience and privacy for guests or family. Upstairs, you'll find two additional guest bedrooms. All generously sized. The upstairs space also features an open loft area. Perfect for a media space, kids play area, dedicated workspace, or more! The primary suite is oversized and a perfect place to relax after a long days work. This smart home comes equipped with a smart home panel, smart door lock, smart thermostat, and an Eero Wifi system, ensuring seamless connectivity. Outside, a private outdoor space awaits, offering a tranquil retreat for relaxation and entertainment. Don't miss the chance to make this contemporary haven your own. Come and experience the perfect fusion of luxury and functionality at 737 Ruddy Drive.
Association Fees / Info
Hoa: No
Community Features: None
Pets Allowed: Call
Bathroom Info
Main Bathroom Level: 1
Total Baths: 3.00
Fullbaths: 3
Room Bedroom Features: Oversized Master
Bedroom Info
Beds: 4
Building Info
Habitable Residence: No
Business Info
Equipment: None
Exterior Features
Fence: None
Patio and Porch: Patio, Front Porch
Exterior Features: None
Road Surface Type: Paved
Pool Private: No
County: Gwinnett - GA
Acres: 0.01
Pool Desc: None
Fees / Restrictions
Financial
Original Price: $2,500
Owner Financing: No
Garage / Parking
Parking Features: Attached, Garage
Green / Env Info
Handicap
Accessibility Features: None
Interior Features
Security Ftr: Smoke Detector(s)
Fireplace Features: Electric, Family Room
Levels: Two
Appliances: Disposal, Dishwasher, Refrigerator, Washer, Dryer, Electric Range, Microwave
Laundry Features: Electric Dryer Hookup
Interior Features: Smart Home, Double Vanity, Crown Molding, Entrance Foyer, Walk-In Closet(s), High Ceilings 9 ft Main
Flooring: Carpet
Spa Features: None
Lot Info
Lot Size Source: Builder
Lot Features: Back Yard, Level
Lot Size: 0x0x0x0x0x0
Misc
Property Attached: No
Home Warranty: No
Other
Other Structures: None
Property Info
Construction Materials: HardiPlank Type, Stone
Year Built: 2,024
Date Available: 2024-10-10T00:00:00
Furnished: Unfu
Roof: Composition
Property Type: Residential Lease
Style: Contemporary
Rental Info
Land Lease: No
Expense Tenant: All Utilities
Lease Term: 12 Months
Room Info
Kitchen Features: Cabinets White, Pantry Walk-In, View to Family Room, Kitchen Island, Stone Counters
Room Master Bathroom Features: Double Vanity
Room Dining Room Features: Open Concept,Other
Sqft Info
Building Area Total: 2400
Building Area Source: Builder
Tax Info
Unit Info
Utilities / Hvac
Cool System: Central Air, Ceiling Fan(s)
Heating: Forced Air
Utilities: Cable Available, Electricity Available, Phone Available, Water Available
Waterfront / Water
Water Body Name: None
Waterfront Features: None
Directions
GPS FriendlyListing Provided courtesy of Compass
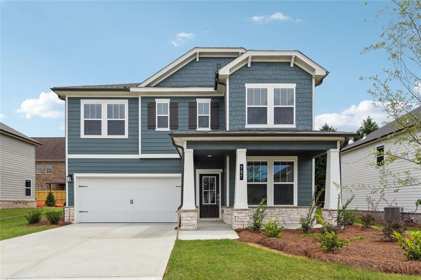
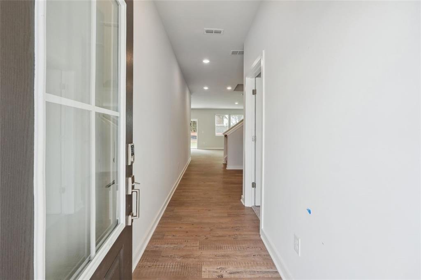
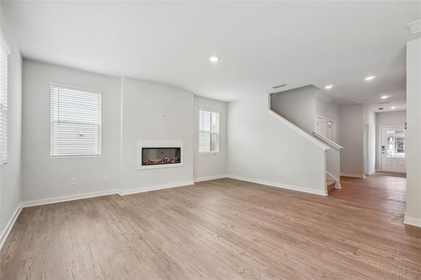
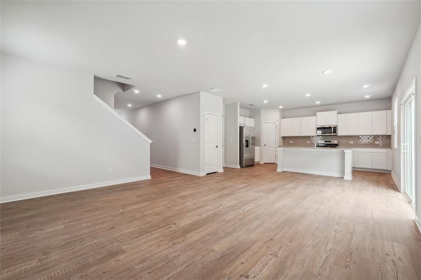
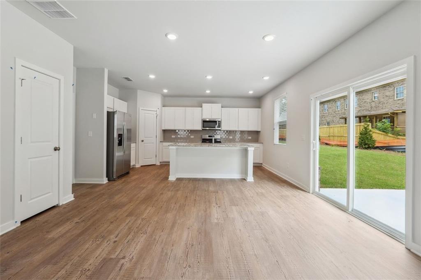
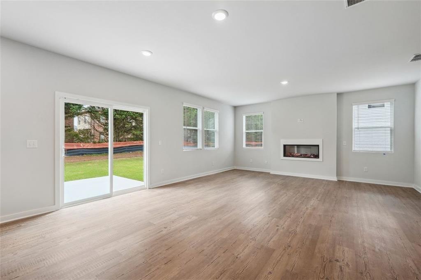
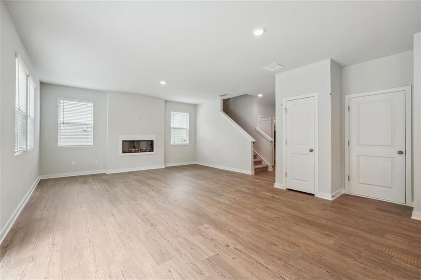
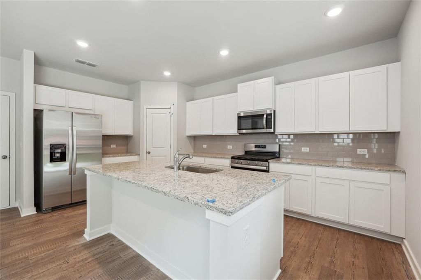
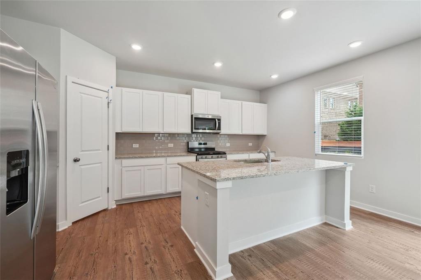
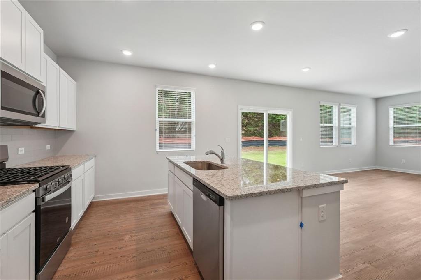
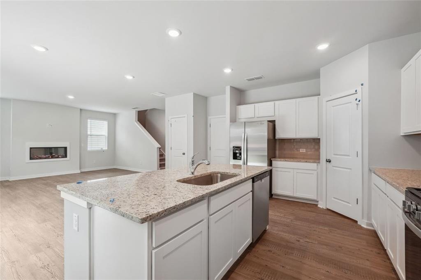
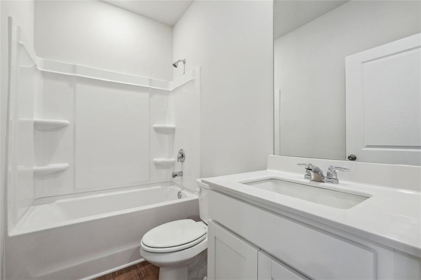
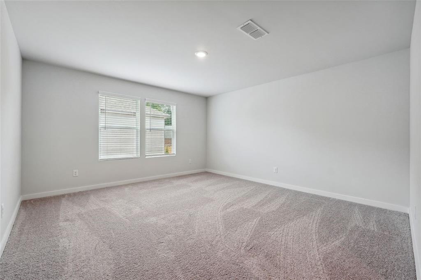
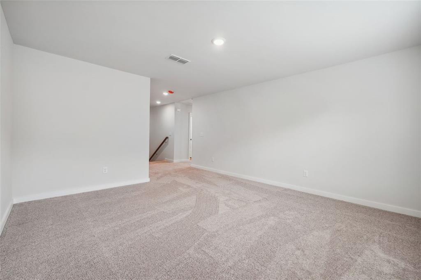
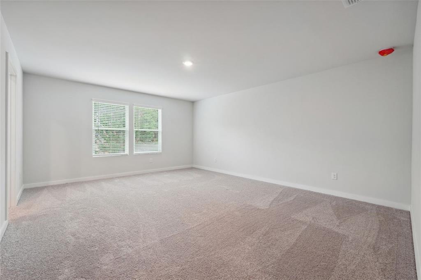
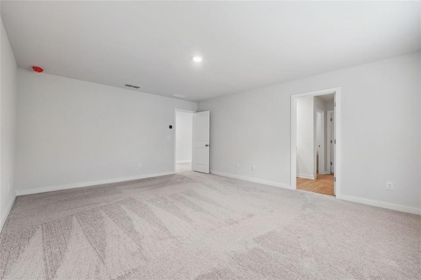
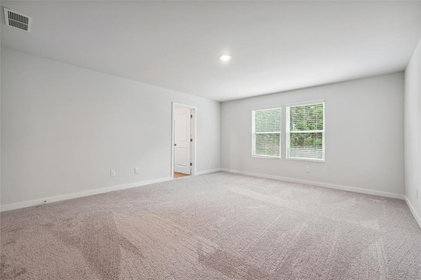
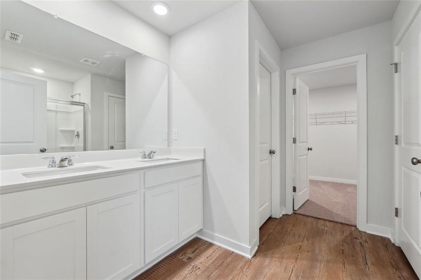
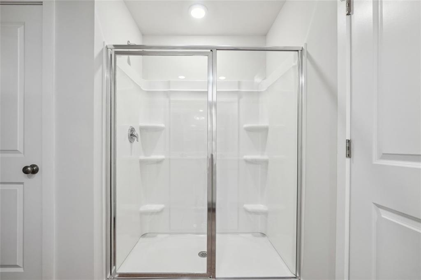
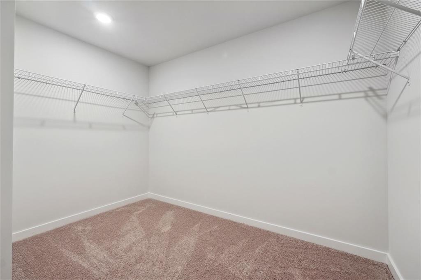
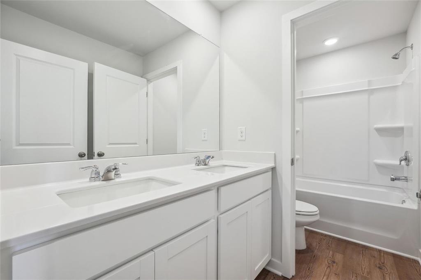
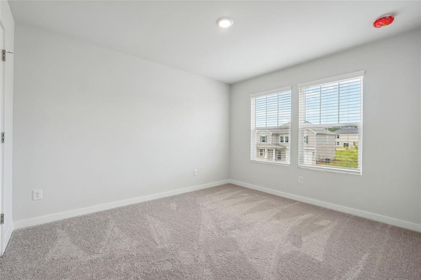
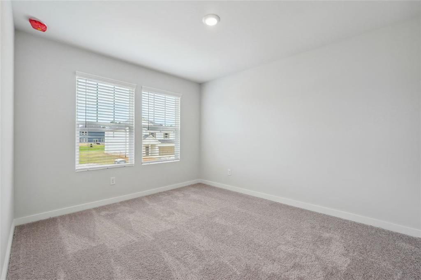
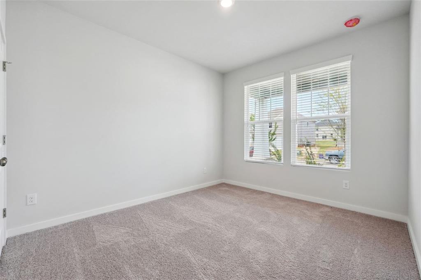
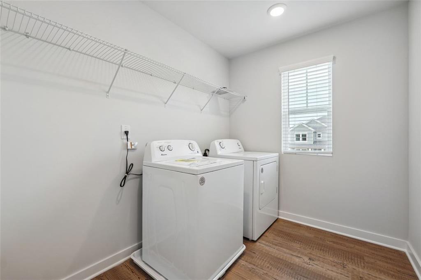
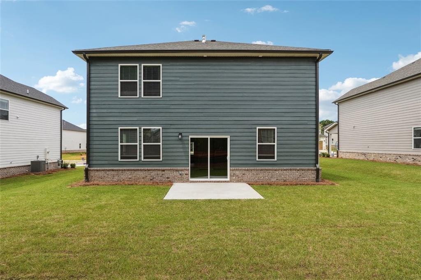
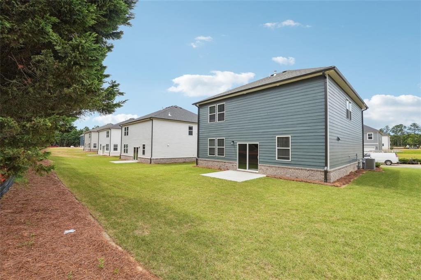
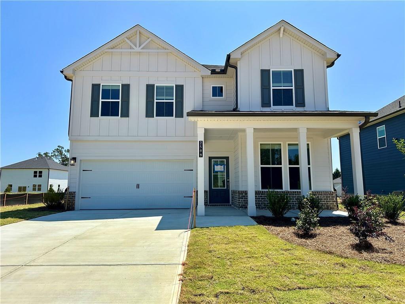
 MLS# 409899534
MLS# 409899534 