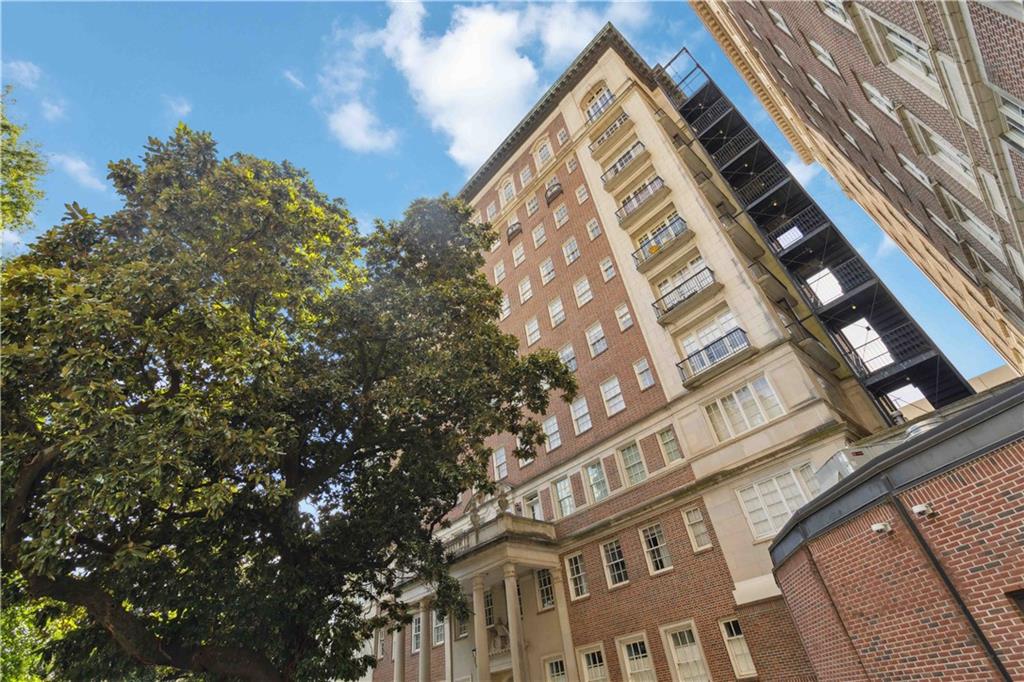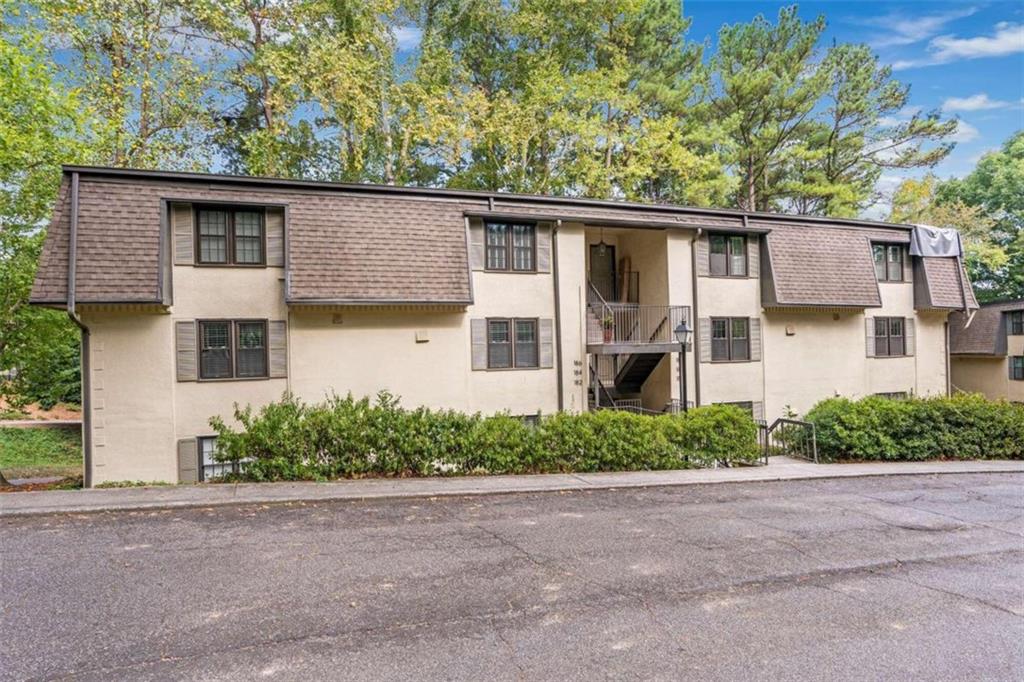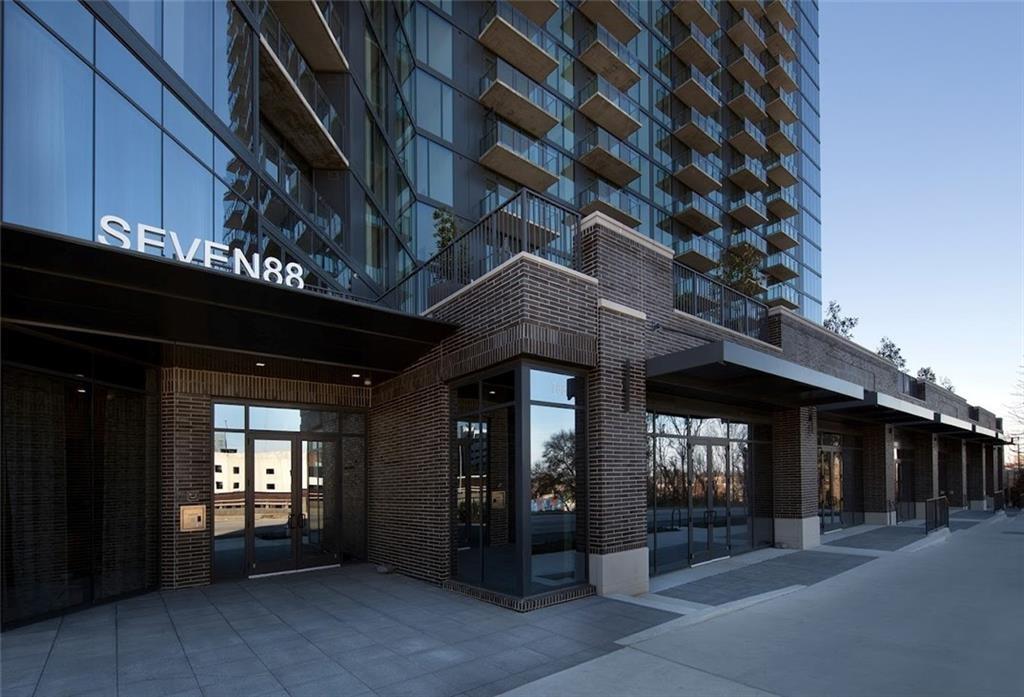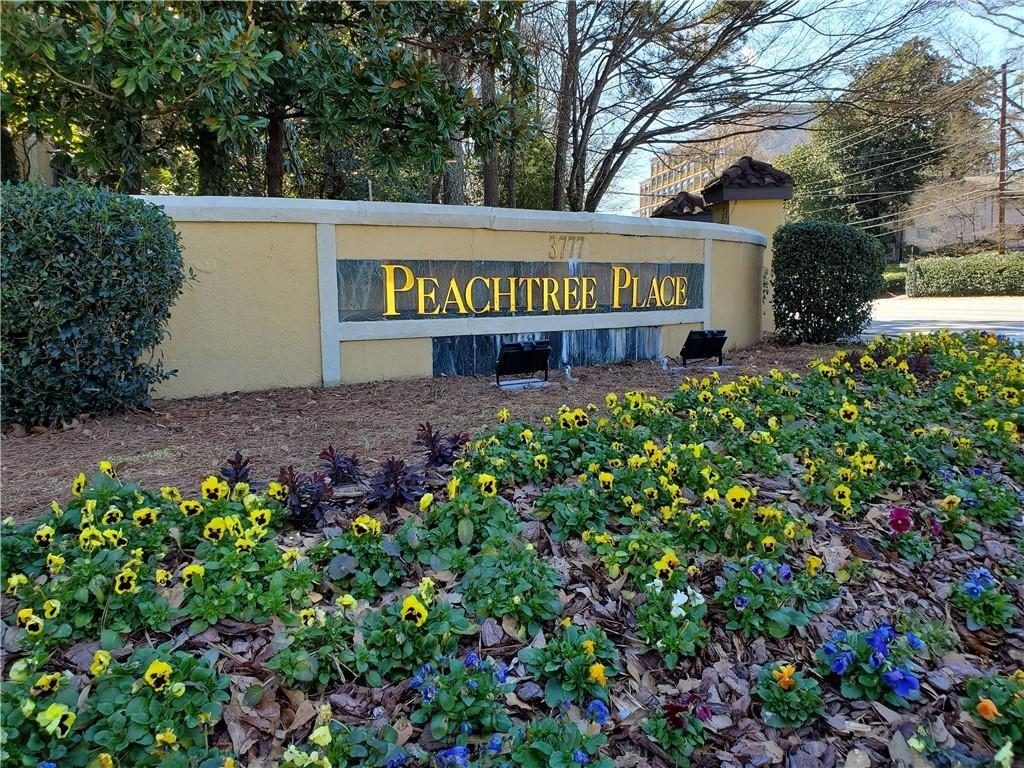Viewing Listing MLS# 407962159
Atlanta, GA 30308
- 1Beds
- 1Full Baths
- N/AHalf Baths
- N/A SqFt
- 1927Year Built
- 0.02Acres
- MLS# 407962159
- Rental
- Condominium
- Pending
- Approx Time on Market28 days
- AreaN/A
- CountyFulton - GA
- Subdivision Cornerstone
Overview
Prime unit with 2 parking spaces located in the heart of Midtown in the historic loft building of Cornerstone Village. This large, light filled condo features concrete floors, fully equipped and updated kitchen, oversized bedroom, separate dining area and living room. Lots of storage space, walk-in closet as well as a generous sized laundry room with side by side washer & dryer and additional storage. Cornerstone amenities include: gym, pool, conference room, theatre & game room. Located in the most vibrant neighborhood with unprecedented convenience to a vast variety of retail, restaurants, entertainment, museums and much more!Tenant occupied. 24-48 hour notice required to show please.
Association Fees / Info
Hoa: No
Community Features: Business Center, Clubhouse, Dog Park, Fitness Center, Gated, Homeowners Assoc, Near Public Transport, Near Schools, Near Shopping, Pool
Pets Allowed: Call
Bathroom Info
Main Bathroom Level: 1
Total Baths: 1.00
Fullbaths: 1
Room Bedroom Features: Master on Main
Bedroom Info
Beds: 1
Building Info
Habitable Residence: No
Business Info
Equipment: None
Exterior Features
Fence: None
Patio and Porch: None
Exterior Features: None
Road Surface Type: Asphalt, Paved
Pool Private: No
County: Fulton - GA
Acres: 0.02
Pool Desc: In Ground
Fees / Restrictions
Financial
Original Price: $1,900
Owner Financing: No
Garage / Parking
Parking Features: Assigned, Covered, Garage
Green / Env Info
Handicap
Accessibility Features: None
Interior Features
Security Ftr: Fire Alarm, Fire Sprinkler System, Key Card Entry, Secured Garage/Parking, Security Gate, Smoke Detector(s)
Fireplace Features: None
Levels: One
Appliances: Dishwasher, Disposal, Dryer, Electric Range, Microwave, Refrigerator, Washer
Laundry Features: In Kitchen, Laundry Room
Interior Features: Entrance Foyer, High Ceilings 9 ft Main, High Speed Internet, Walk-In Closet(s)
Flooring: Concrete
Spa Features: None
Lot Info
Lot Size Source: Public Records
Lot Features: Level
Lot Size: x
Misc
Property Attached: No
Home Warranty: No
Other
Other Structures: None
Property Info
Construction Materials: Brick 4 Sides
Year Built: 1,927
Date Available: 2024-12-04T00:00:00
Furnished: Unfu
Roof: Other
Property Type: Residential Lease
Style: Contemporary, Loft
Rental Info
Land Lease: No
Expense Tenant: Cable TV, Electricity, Water
Lease Term: 12 Months
Room Info
Kitchen Features: Cabinets White, Pantry Walk-In, Stone Counters
Room Master Bathroom Features: Tub/Shower Combo
Room Dining Room Features: Open Concept,Separate Dining Room
Sqft Info
Building Area Total: 1004
Building Area Source: Public Records
Tax Info
Tax Parcel Letter: 14-0049-0034-212-5
Unit Info
Unit: 8219
Utilities / Hvac
Cool System: Ceiling Fan(s), Central Air
Heating: Central, Electric
Utilities: Cable Available, Electricity Available, Sewer Available, Underground Utilities, Water Available
Waterfront / Water
Water Body Name: None
Waterfront Features: None
Directions
Located on Peachtree Street between 5th & 6th Streets. Free parking for one hour in the lot right after the building by Einstein's (if you are driving South on Ptree).Listing Provided courtesy of Ansley Real Estate| Christie's International Real Estate
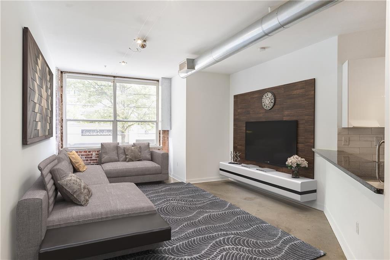
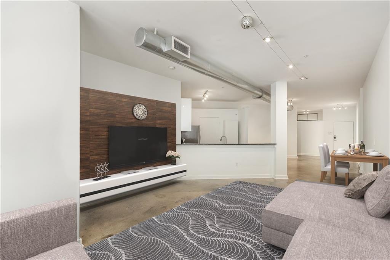
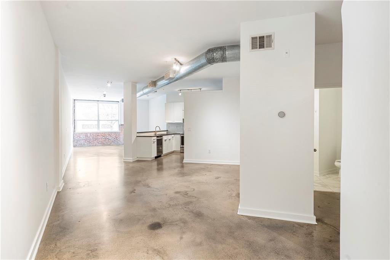
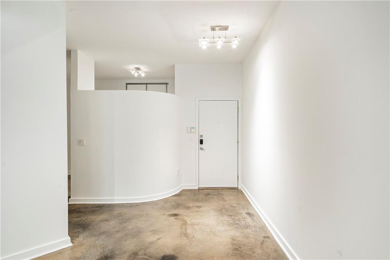
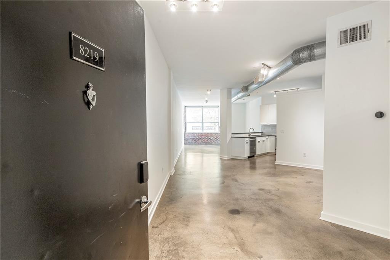
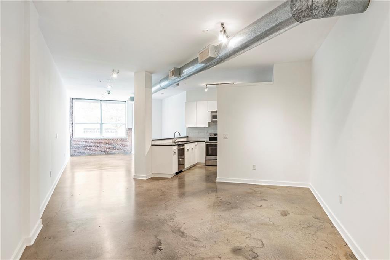
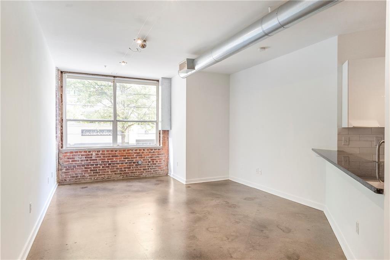
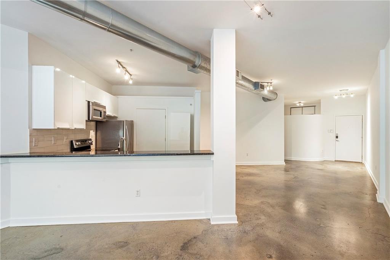
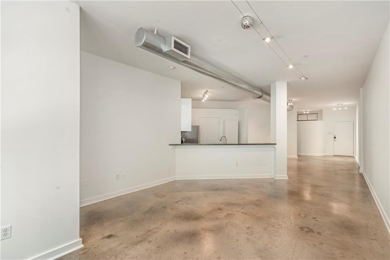
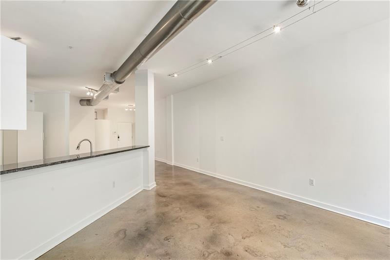
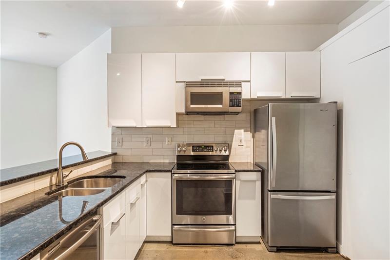
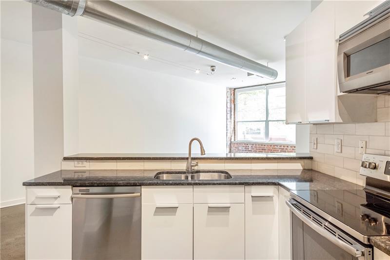
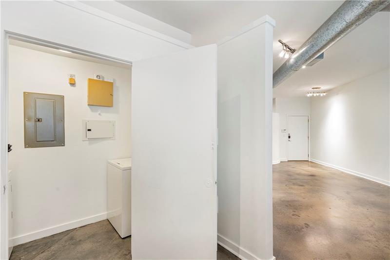
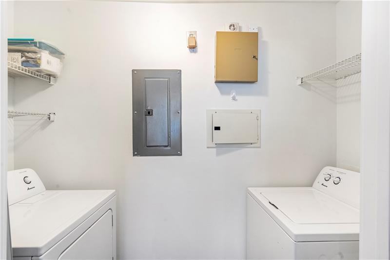
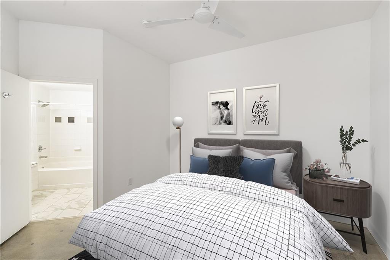
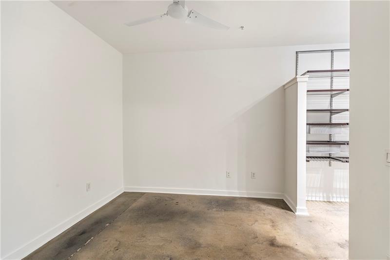
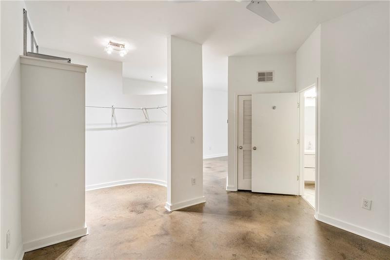
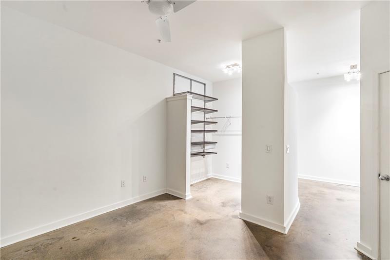
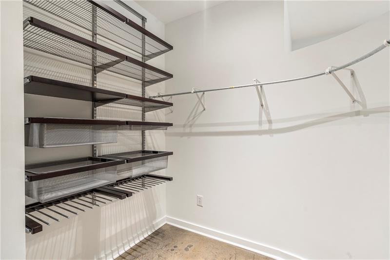
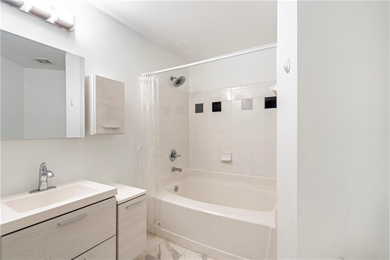
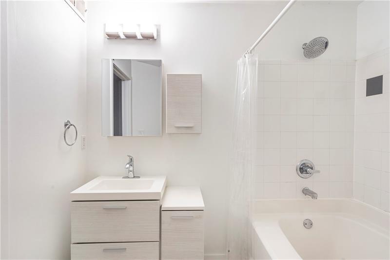
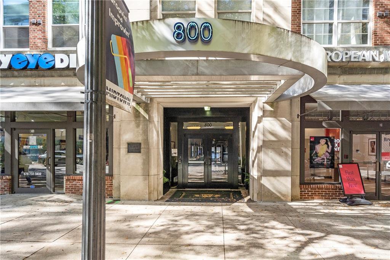
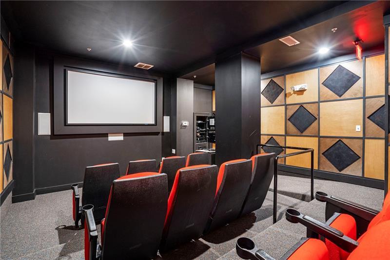
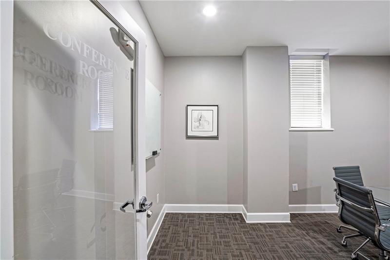
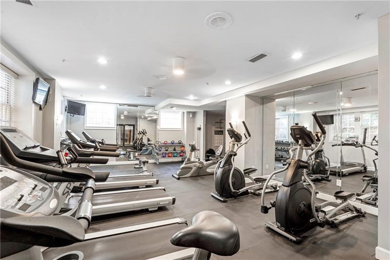
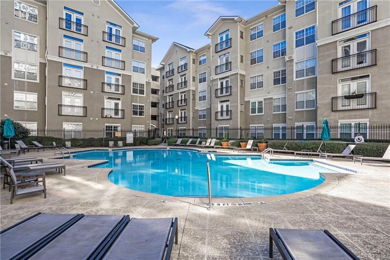
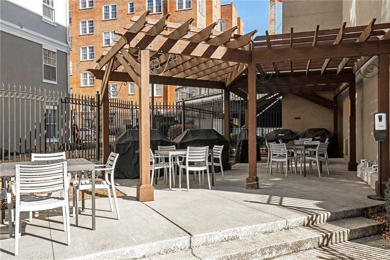
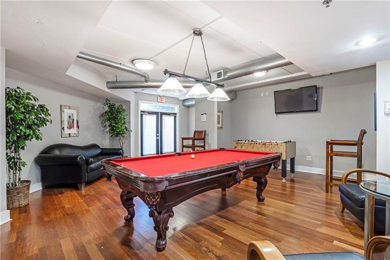
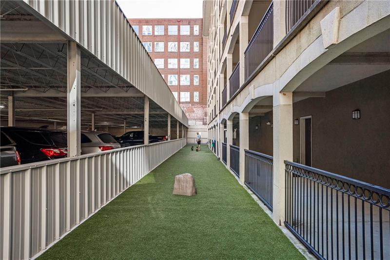
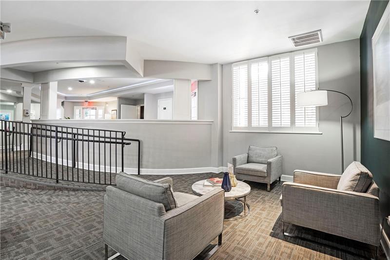
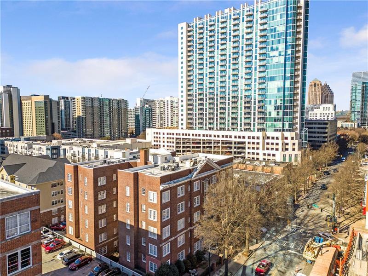
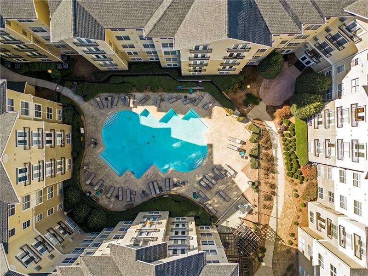
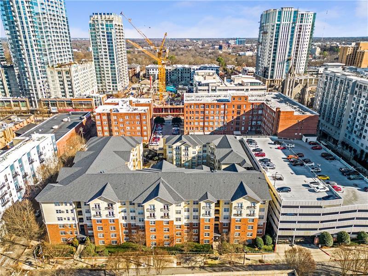
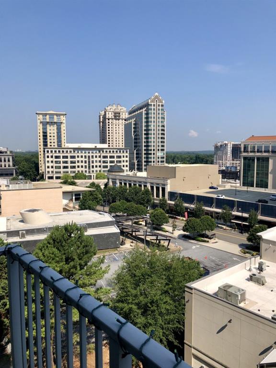
 MLS# 408787806
MLS# 408787806 