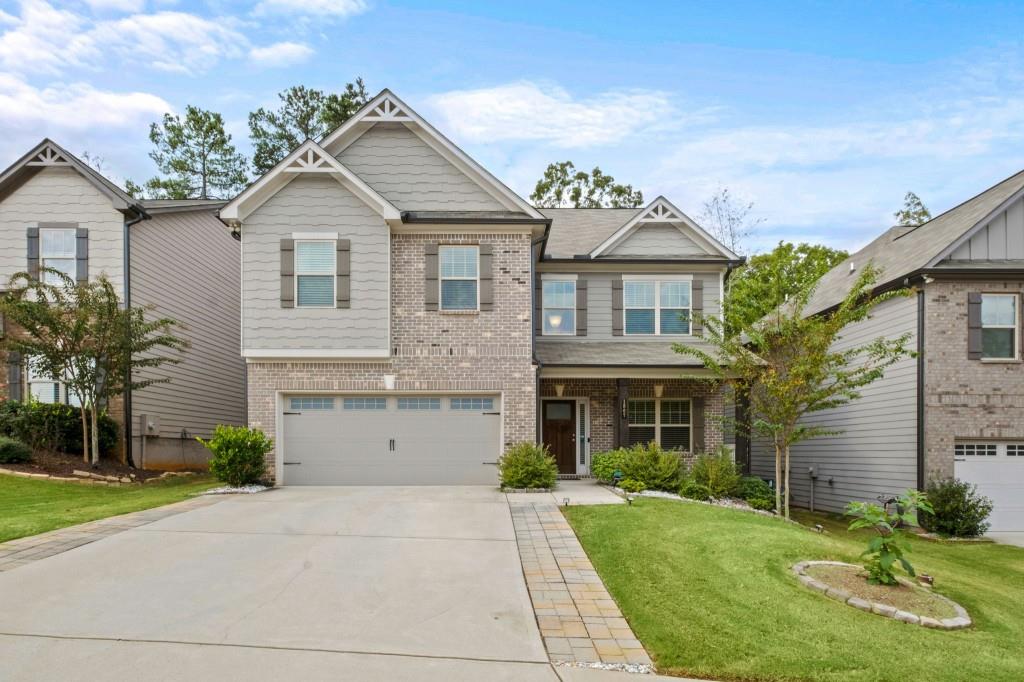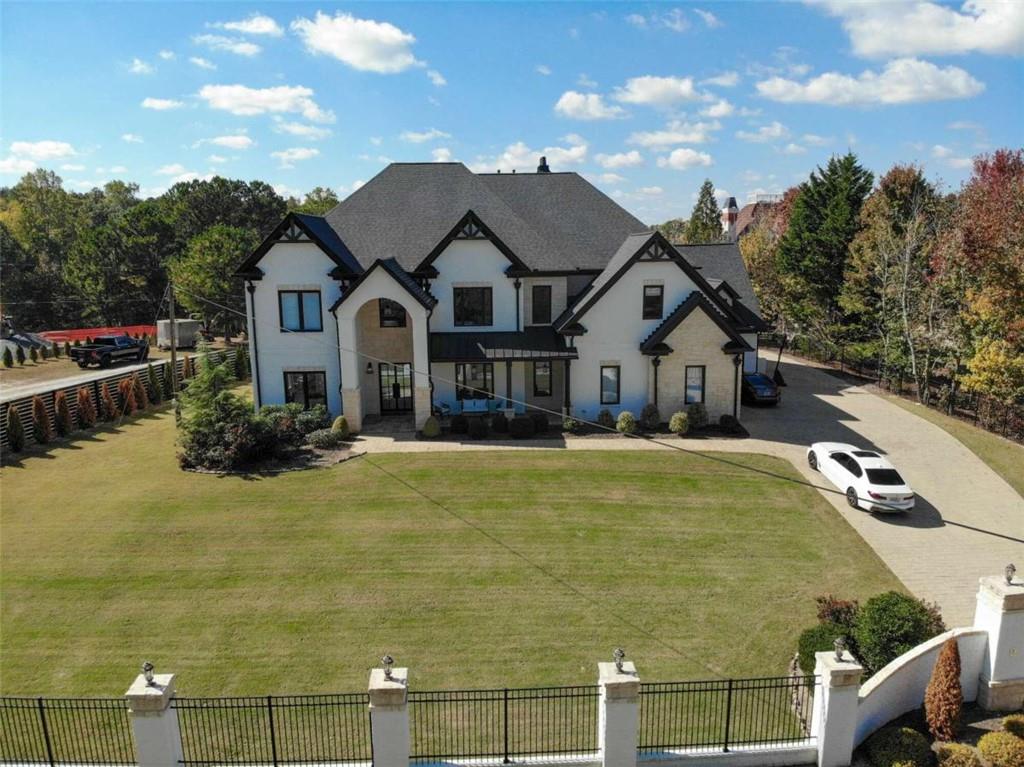Viewing Listing MLS# 407955127
Buford, GA 30519
- 4Beds
- 2Full Baths
- 1Half Baths
- N/A SqFt
- 2024Year Built
- 0.18Acres
- MLS# 407955127
- Rental
- Single Family Residence
- Active
- Approx Time on Market1 month, 2 days
- AreaN/A
- CountyGwinnett - GA
- Subdivision Hamilton Crossing
Overview
Experience luxurious living in this brand new single-family home for lease in the highly sought-after Seckinger High School district in Buford, GA. This stunning home boasts 4 spacious bedrooms and 2.5 modern bathrooms, offering the perfect blend of comfort and style. The main level features an open-concept floor plan, ideal for both entertaining and everyday living. The gourmet kitchen is equipped with brand new stainless steel appliances, including a new refrigerator, along with ample cabinetry and countertop space. The upper level provides spacious bedrooms, ensuring everyone has plenty of room to relax. A washer and dryer are also included for added convenience. Situated in a prime location, this home is close to top-rated schools, beautiful parks, and has easy access to major highways, making your daily commute a breeze. Youre also just minutes from the Mall of Georgia, where youll find plenty of shopping, dining, and entertainment options. To top it off, lawn care is included, making this home truly low-maintenance. Dont miss out on this exceptional leasing opportunity in Bufords growing community! Perfect for families or anyone looking to enjoy a brand-new home in an unbeatable location.
Association Fees / Info
Hoa: No
Community Features: Homeowners Assoc, Pool, Sidewalks, Street Lights
Pets Allowed: No
Bathroom Info
Halfbaths: 1
Total Baths: 3.00
Fullbaths: 2
Room Bedroom Features: Other
Bedroom Info
Beds: 4
Building Info
Habitable Residence: No
Business Info
Equipment: None
Exterior Features
Fence: None
Patio and Porch: Patio
Exterior Features: Other
Road Surface Type: Asphalt
Pool Private: No
County: Gwinnett - GA
Acres: 0.18
Pool Desc: None
Fees / Restrictions
Financial
Original Price: $2,600
Owner Financing: No
Garage / Parking
Parking Features: Attached, Driveway, Garage, Garage Door Opener, Garage Faces Front, Kitchen Level, Level Driveway
Green / Env Info
Handicap
Accessibility Features: None
Interior Features
Security Ftr: Smoke Detector(s)
Fireplace Features: None
Levels: Two
Appliances: Dishwasher, Disposal, ENERGY STAR Qualified Appliances, Gas Range, Microwave, Tankless Water Heater
Laundry Features: Laundry Room, Upper Level
Interior Features: Disappearing Attic Stairs, Double Vanity, High Ceilings 10 ft Main, Smart Home, Walk-In Closet(s)
Flooring: Carpet, Ceramic Tile, Vinyl
Spa Features: None
Lot Info
Lot Size Source: Public Records
Lot Features: Back Yard, Level
Lot Size: x
Misc
Property Attached: No
Home Warranty: No
Other
Other Structures: None
Property Info
Construction Materials: Brick Front, Cement Siding
Year Built: 2,024
Date Available: 2024-10-11T00:00:00
Furnished: Unfu
Roof: Composition
Property Type: Residential Lease
Style: Traditional
Rental Info
Land Lease: No
Expense Tenant: All Utilities
Lease Term: 12 Months
Room Info
Kitchen Features: Cabinets Other, Kitchen Island, Pantry Walk-In, View to Family Room
Room Master Bathroom Features: Double Vanity,Shower Only
Room Dining Room Features: Open Concept
Sqft Info
Building Area Total: 2479
Building Area Source: Builder
Tax Info
Tax Parcel Letter: R1001D-393
Unit Info
Utilities / Hvac
Cool System: Central Air
Heating: Central
Utilities: Electricity Available, Natural Gas Available, Phone Available, Water Available
Waterfront / Water
Water Body Name: None
Waterfront Features: None
Directions
Please use GPS.Listing Provided courtesy of The Promise Realty Group, Llc
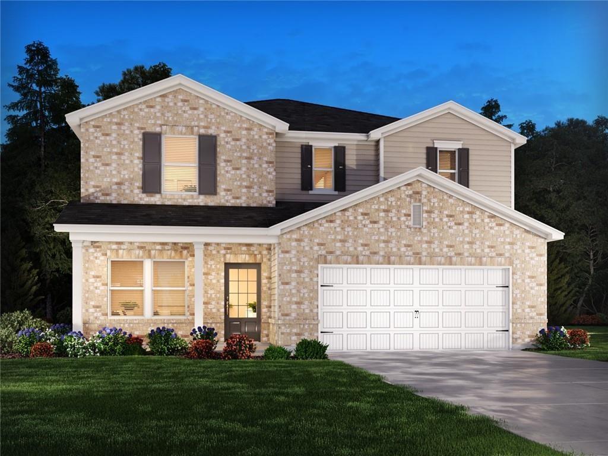
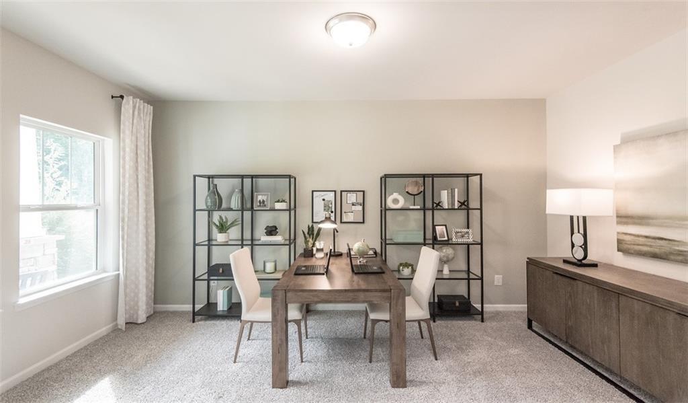
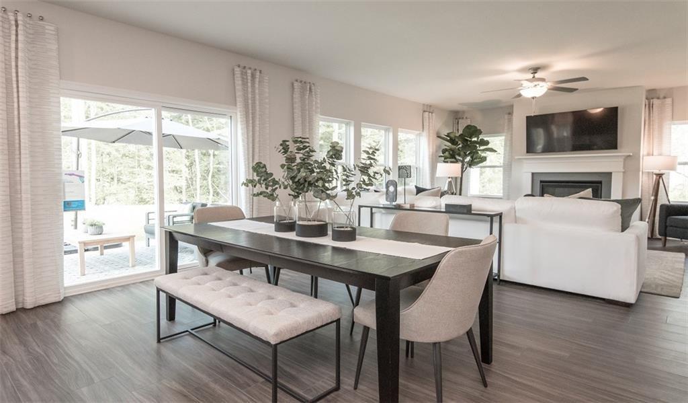
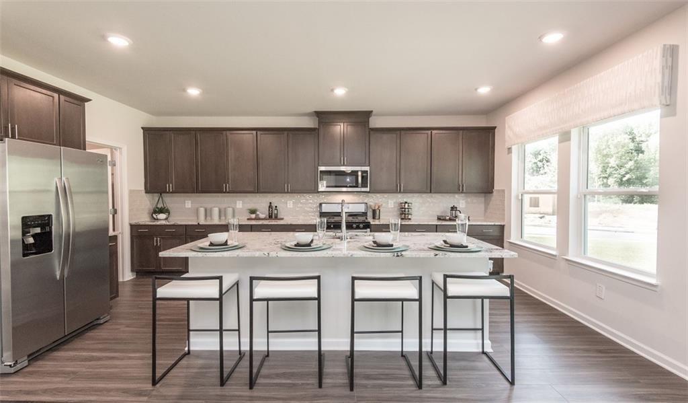
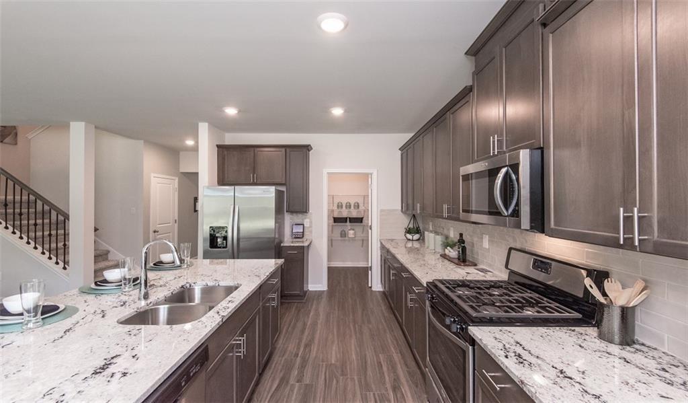
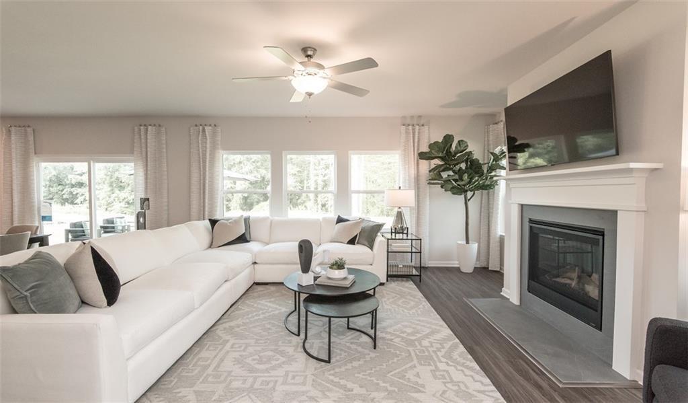
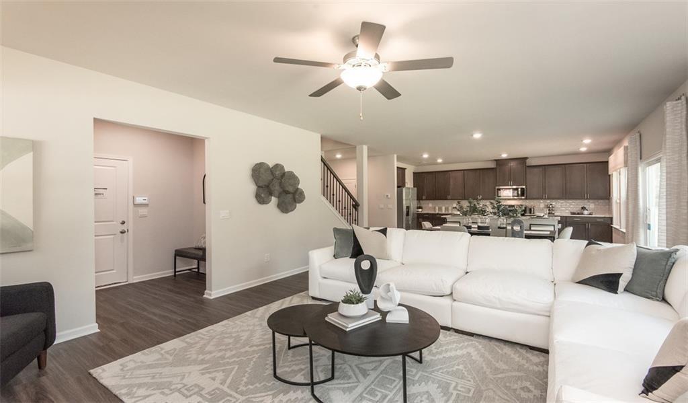
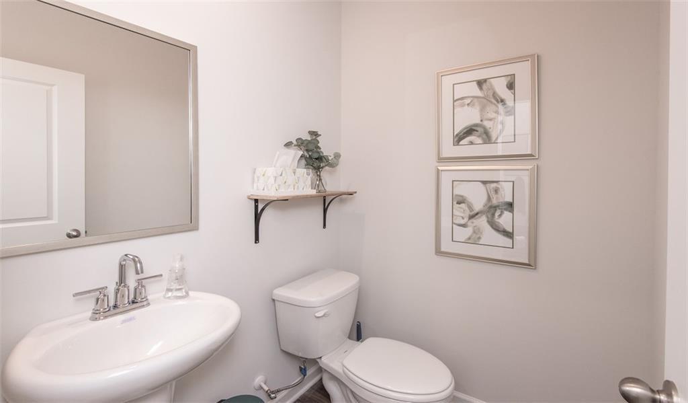
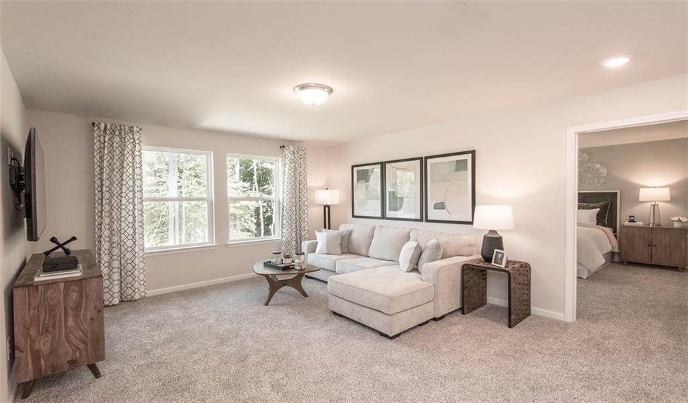
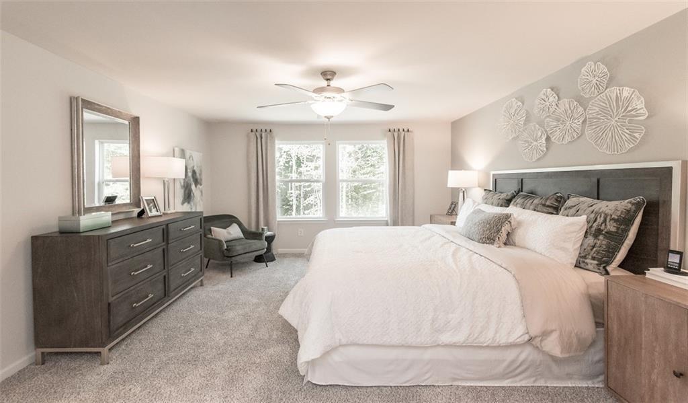
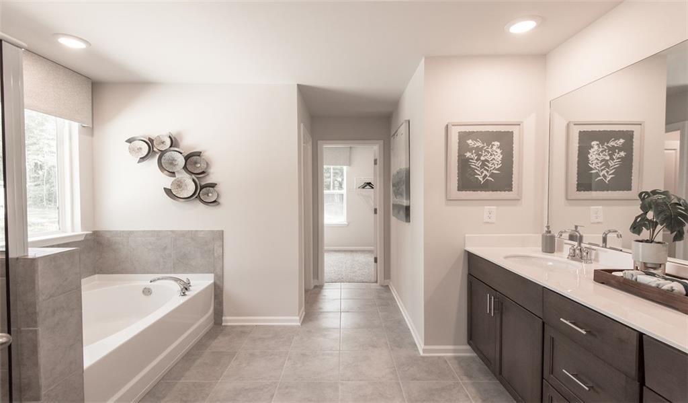
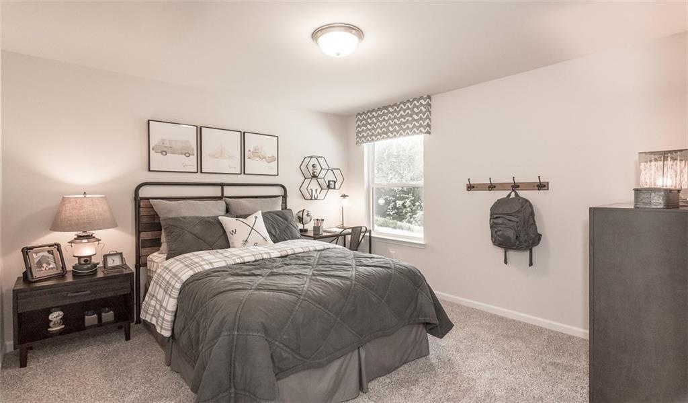
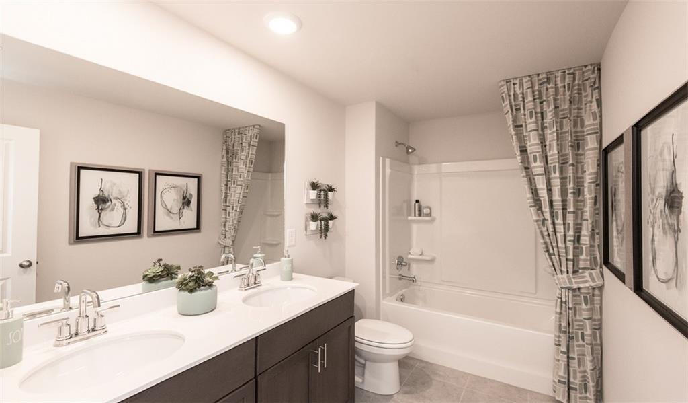
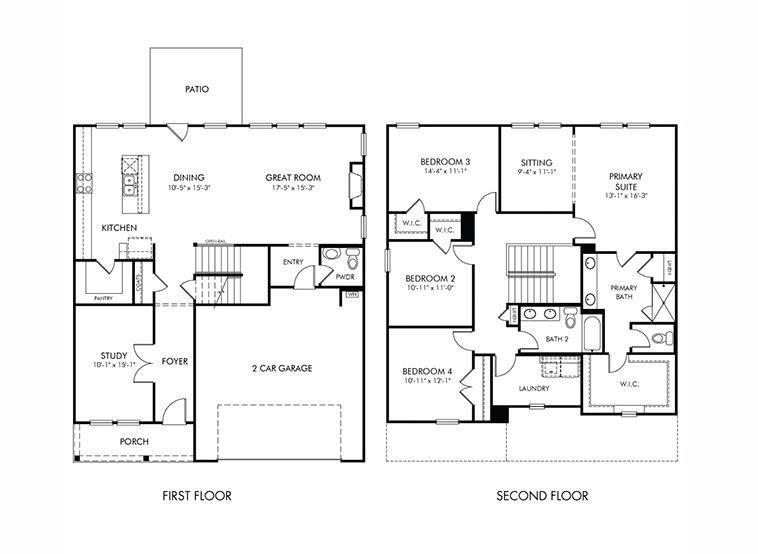
 MLS# 411421851
MLS# 411421851 