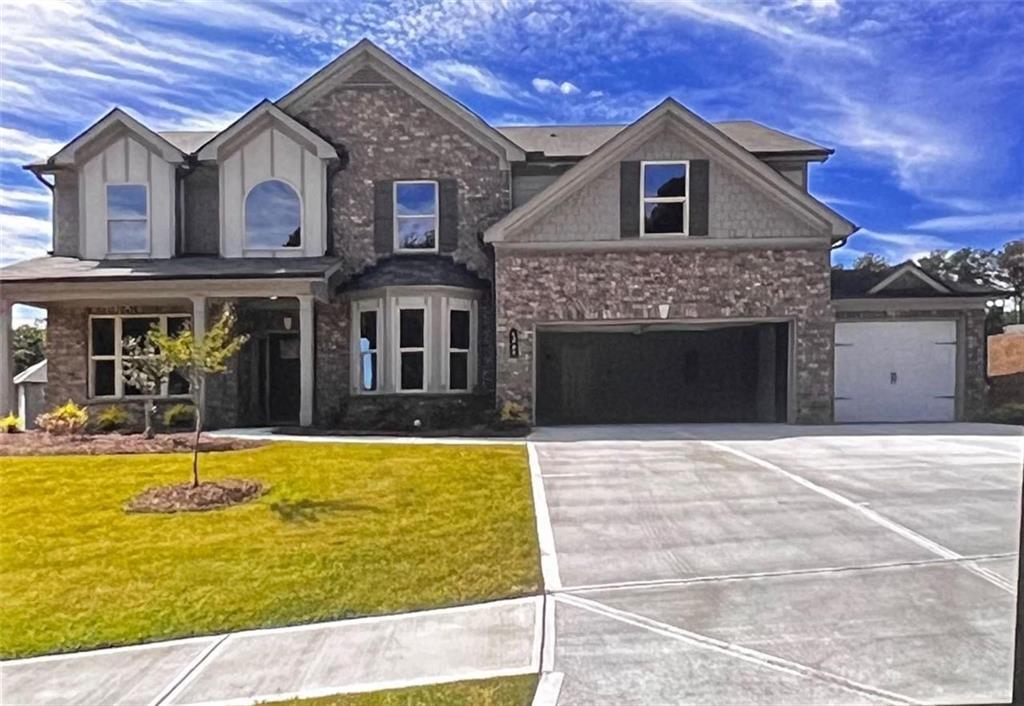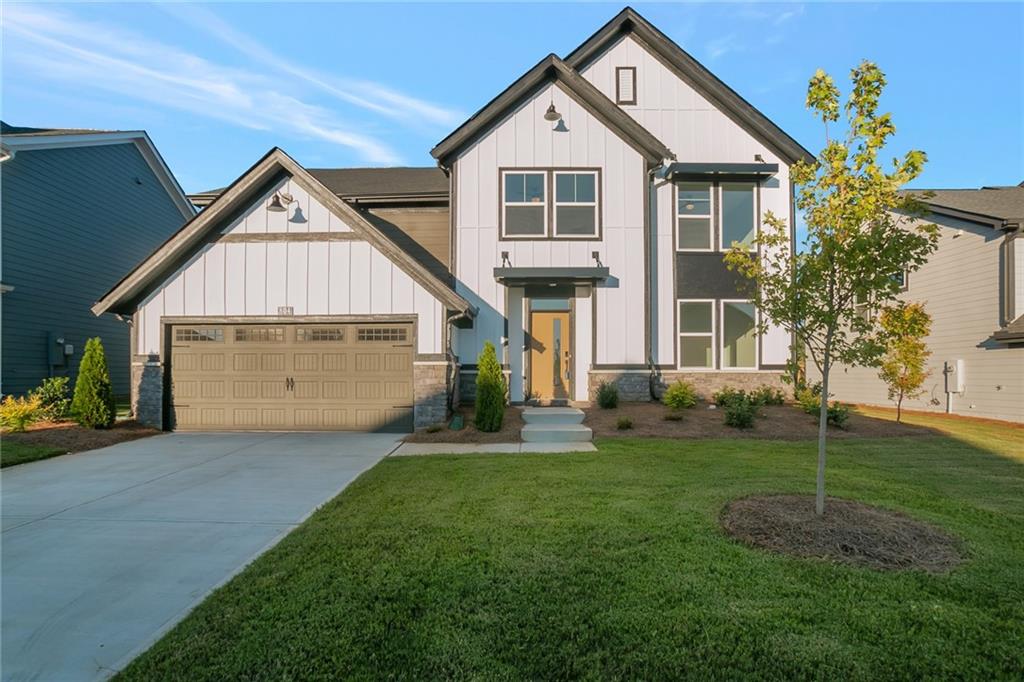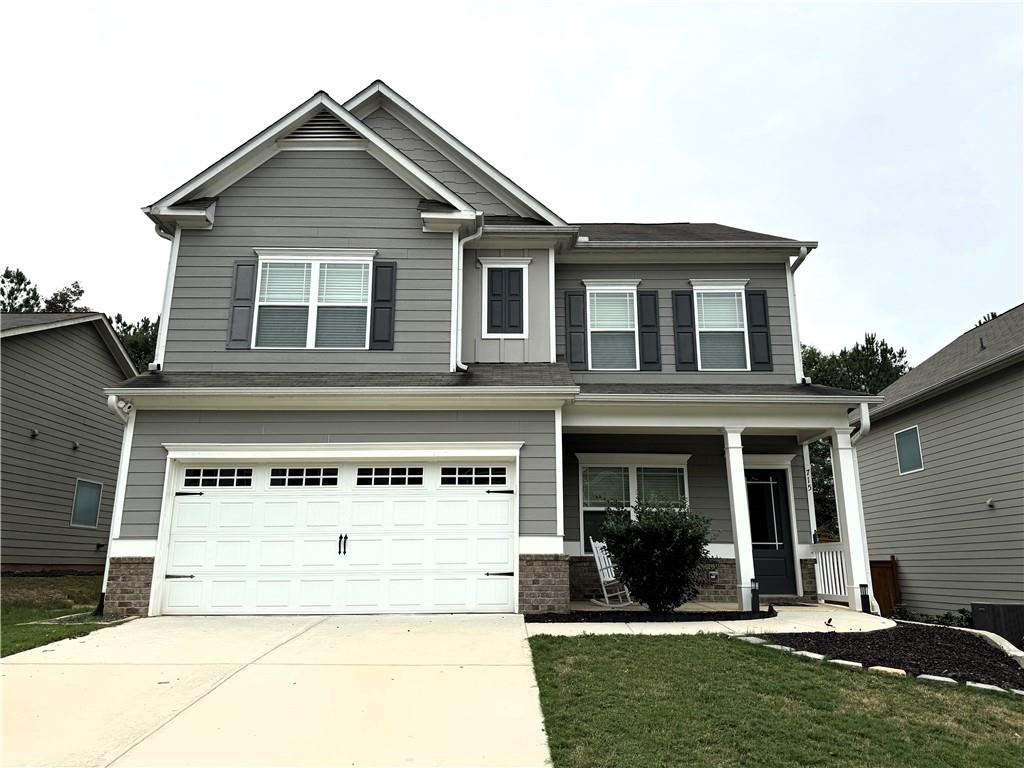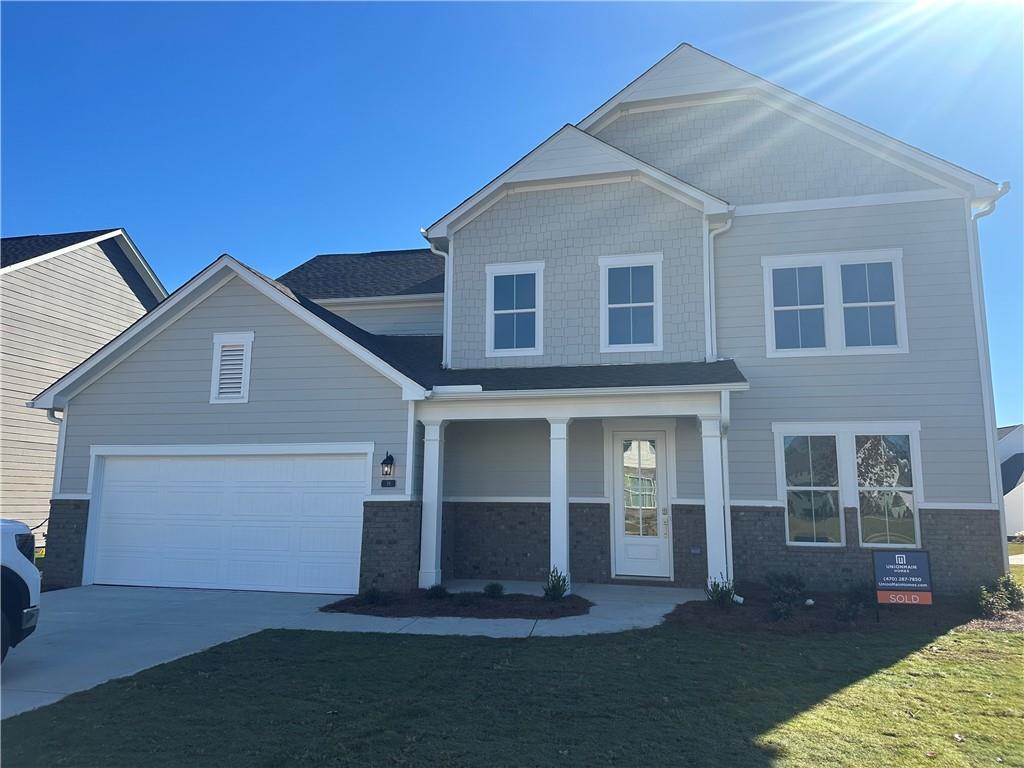Viewing Listing MLS# 407933936
Hoschton, GA 30548
- 4Beds
- 2Full Baths
- 1Half Baths
- N/A SqFt
- 2020Year Built
- 0.00Acres
- MLS# 407933936
- Rental
- Single Family Residence
- Active
- Approx Time on Market1 month, 4 days
- AreaN/A
- CountyGwinnett - GA
- Subdivision Holman Forest
Overview
Welcome to 1794 Holman Forest Ct. in the charming town of Hoschton, GA. This beautiful 4-bedroom, 2.5-bathroom home offers luxurious amenities such as a primary shower with two shower heads, walk-in closets, separate laundry room, and a back covered patio perfect for outdoor entertaining. The front porch welcomes you into a spacious formal dining room, ideal for hosting gatherings with friends and family. With a 2-car garage, double sinks in both the primary and guest bathrooms, a kitchen island, stone countertops, and a cozy fireplace, this home has everything you need for comfortable living. Don't miss the opportunity to make this stunning house your new home.
Association Fees / Info
Hoa: No
Community Features: Homeowners Assoc, Park, Sidewalks, Street Lights
Pets Allowed: Call
Bathroom Info
Halfbaths: 1
Total Baths: 3.00
Fullbaths: 2
Room Bedroom Features: Other
Bedroom Info
Beds: 4
Building Info
Habitable Residence: No
Business Info
Equipment: None
Exterior Features
Fence: None
Patio and Porch: Patio
Exterior Features: Other
Road Surface Type: Asphalt
Pool Private: No
County: Gwinnett - GA
Acres: 0.00
Pool Desc: None
Fees / Restrictions
Financial
Original Price: $2,750
Owner Financing: No
Garage / Parking
Parking Features: Attached, Garage
Green / Env Info
Green Building Ver Type: ENERGY STAR Certified Homes
Handicap
Accessibility Features: None
Interior Features
Security Ftr: Fire Alarm, Smoke Detector(s)
Fireplace Features: Factory Built
Levels: Two
Appliances: Dishwasher, Disposal, Gas Oven, Gas Water Heater, Microwave, Other, Refrigerator
Laundry Features: Laundry Room, Upper Level
Interior Features: Disappearing Attic Stairs, Double Vanity, Entrance Foyer, High Ceilings, High Ceilings 9 ft Lower, High Ceilings 9 ft Main, High Ceilings 9 ft Upper, Tray Ceiling(s), Walk-In Closet(s)
Flooring: Carpet, Hardwood, Other
Spa Features: None
Lot Info
Lot Size Source: Not Available
Lot Features: Level
Lot Size: X
Misc
Property Attached: No
Home Warranty: No
Other
Other Structures: None
Property Info
Construction Materials: Brick Front, Cement Siding, Stone
Year Built: 2,020
Date Available: 2024-10-10T00:00:00
Furnished: Unfu
Roof: Composition
Property Type: Residential Lease
Style: Traditional
Rental Info
Land Lease: No
Expense Tenant: All Utilities
Lease Term: 12 Months
Room Info
Kitchen Features: Breakfast Bar, Eat-in Kitchen, Kitchen Island, Pantry Walk-In
Room Master Bathroom Features: Shower Only
Room Dining Room Features: Great Room
Sqft Info
Building Area Total: 2630
Building Area Source: Owner
Tax Info
Tax Parcel Letter: R3003C-379
Unit Info
Utilities / Hvac
Cool System: Ceiling Fan(s), Central Air
Heating: Central
Utilities: Underground Utilities
Waterfront / Water
Water Body Name: None
Waterfront Features: None
Directions
I-85N, Exit 120-Hamilton Mill Rd/Pkwy right. Immediately get into left turn lanes to turn left onto Hwy 124. Go about 4 miles to a right onto Holman Rd. Community will be up on the left.Listing Provided courtesy of Atlanta Partners Property Management, Llc.
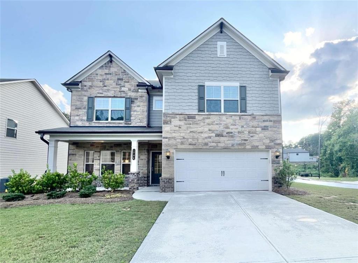
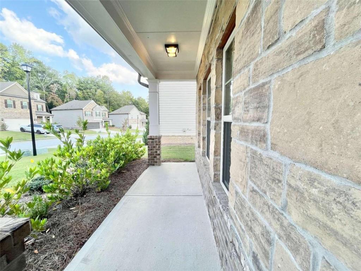
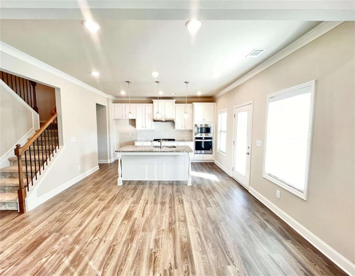
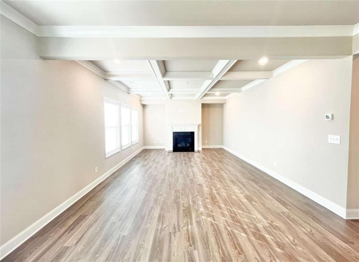
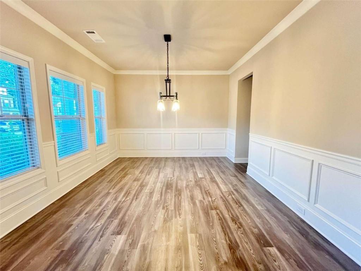
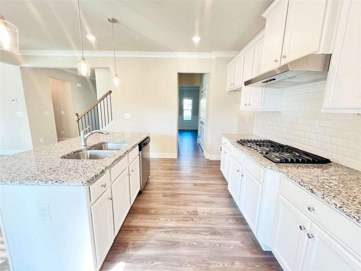
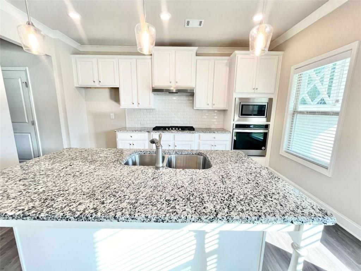
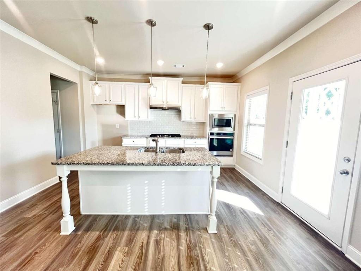
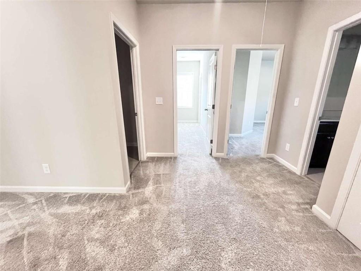
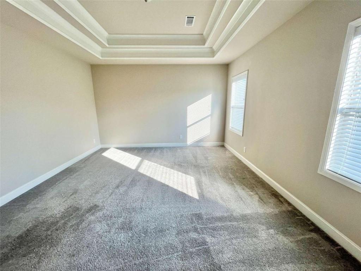
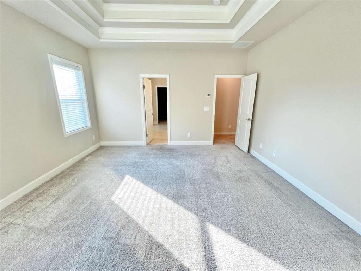
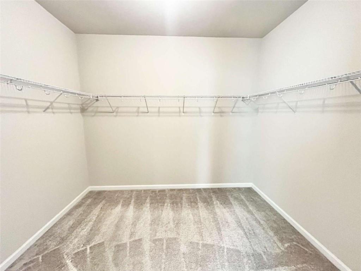
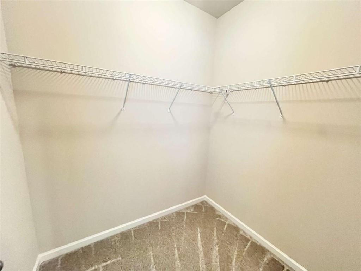
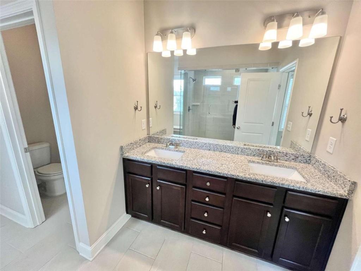
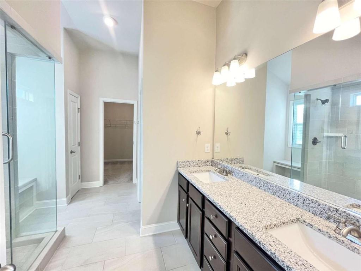
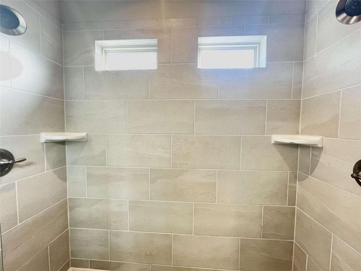
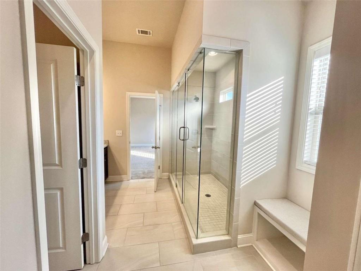
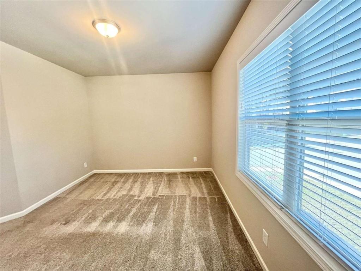
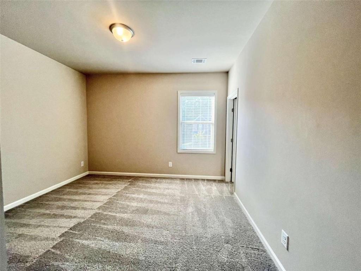
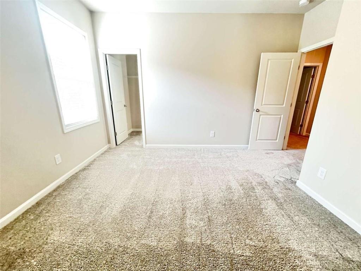
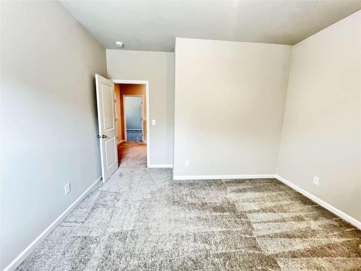
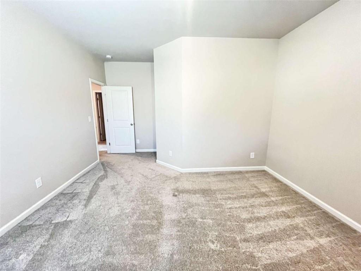
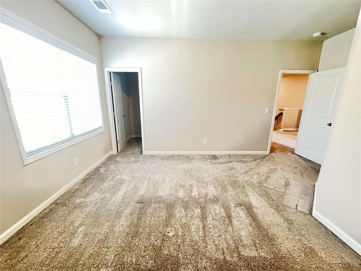
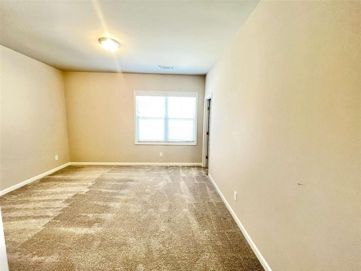
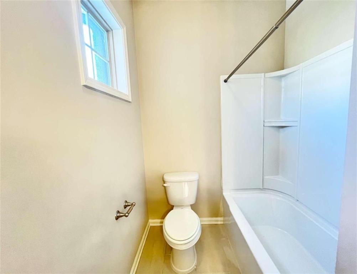
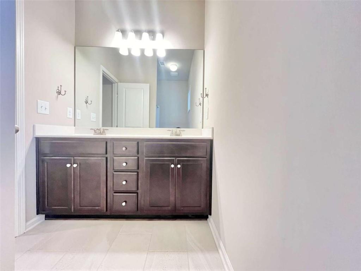
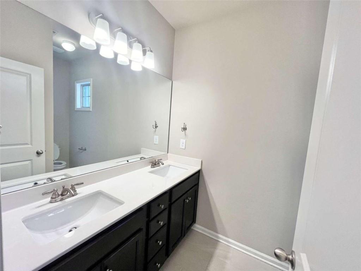
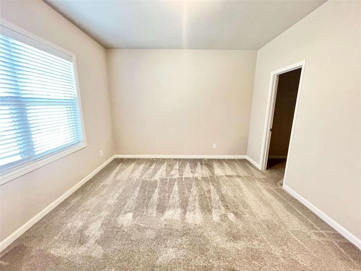
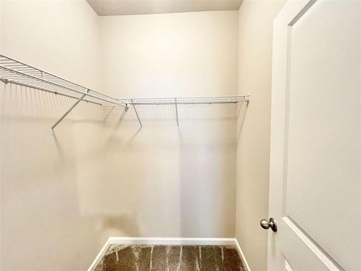
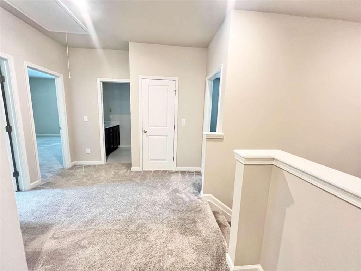
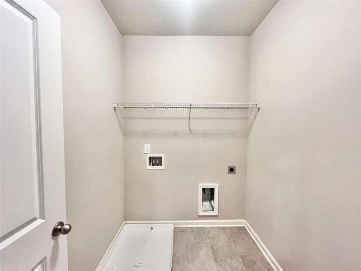
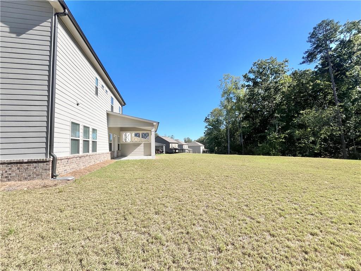
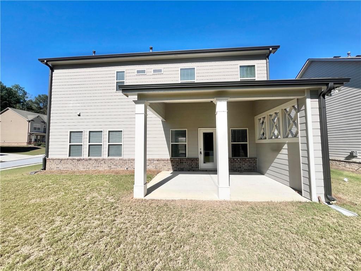
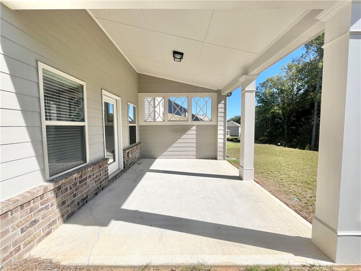
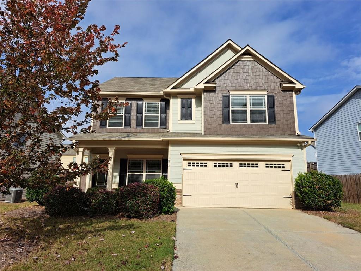
 MLS# 410938001
MLS# 410938001 