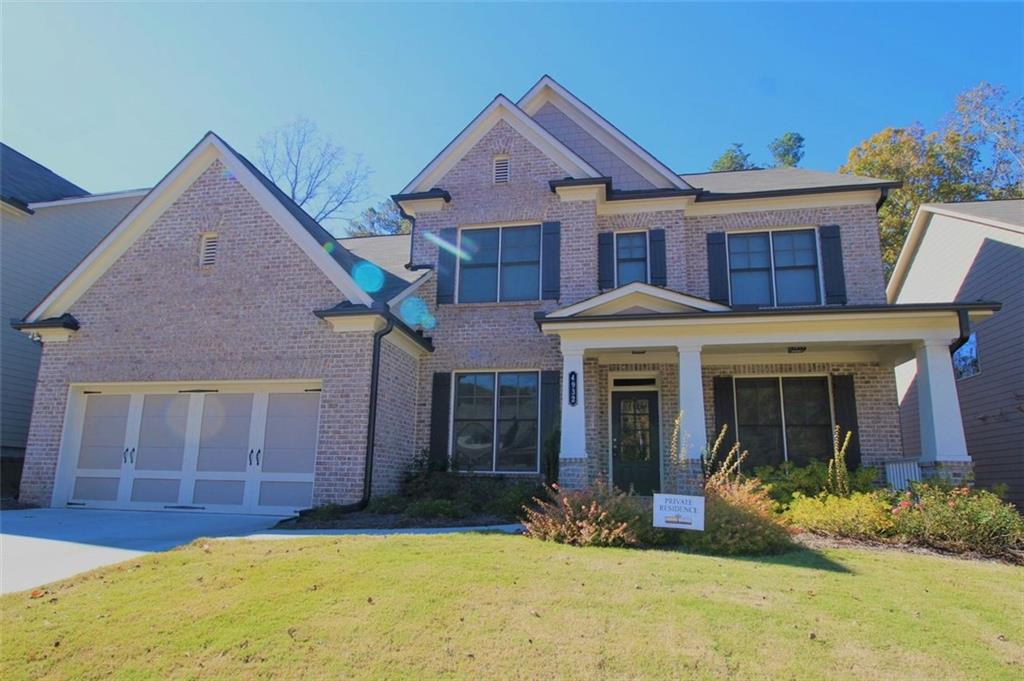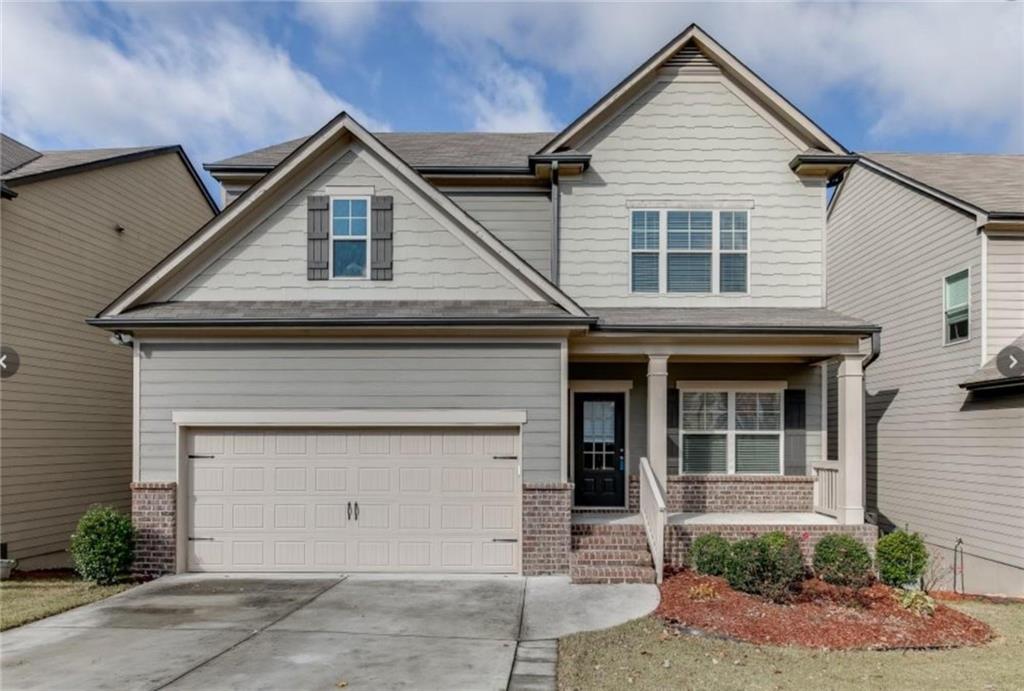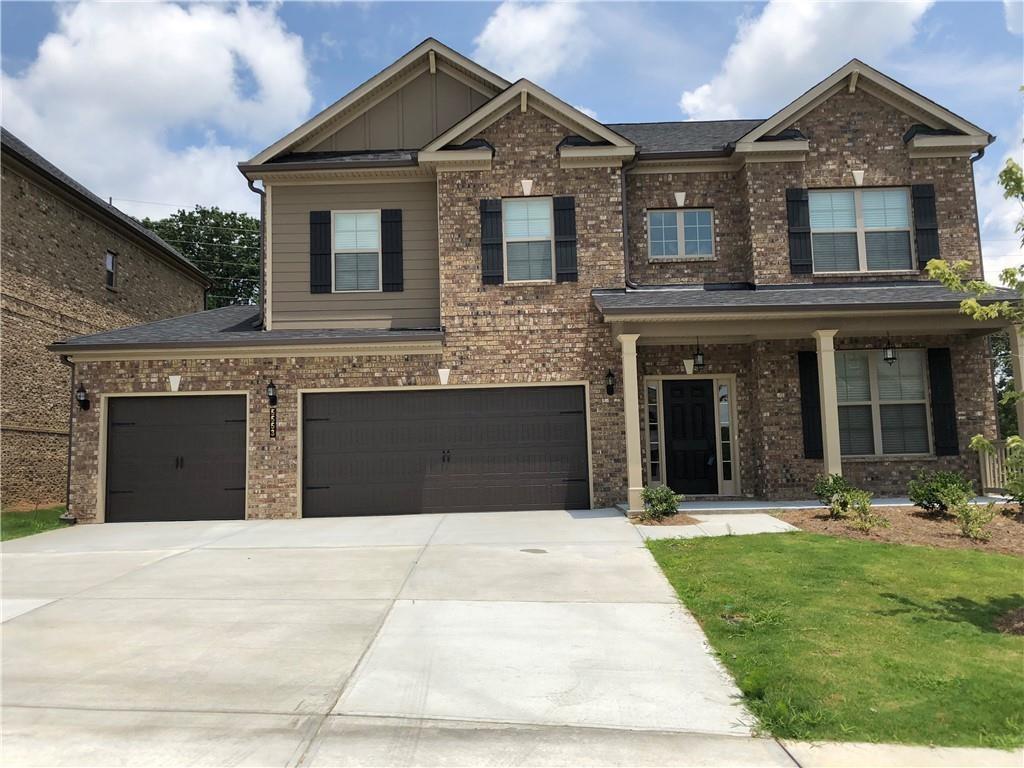Viewing Listing MLS# 407917392
Sugar Hill, GA 30518
- 4Beds
- 3Full Baths
- N/AHalf Baths
- N/A SqFt
- 2007Year Built
- 0.26Acres
- MLS# 407917392
- Rental
- Single Family Residence
- Active
- Approx Time on Market1 month, 2 days
- AreaN/A
- CountyGwinnett - GA
- Subdivision Brighton Park
Overview
Welcome to 227 Highland Rose Ct in Sugar Hill, GA! This beautiful home in the Brighton Park Subdivision offers 4 bedrooms and 3 full bathrooms. The spacious layout includes a large family room with a cozy fireplace, a 2-story dining room, and a large eat-in kitchen with stainless steel appliances and granite countertops. The main level features hardwood floors, adding a touch of elegance to the space. The primary bathroom boasts his and hers vanities, a separate tub and shower, and a large walk-in closet in the primary suite. Outside, you'll find a large fenced backyard, perfect for enjoying the outdoors. Conveniently located near shopping, parks, dining, and entertainment, this home is the perfect place to settle down. Pets are considered with owner approval, additional pet fees required. Don't miss out on this fantastic opportunity to make 227 Highland Rose Ct your new home! WE NEVER ADVERTISE ON CRAIGSLIST.
Association Fees / Info
Hoa: No
Community Features: Homeowners Assoc, Near Schools, Near Shopping, Near Trails/Greenway
Pets Allowed: Call
Bathroom Info
Main Bathroom Level: 2
Total Baths: 3.00
Fullbaths: 3
Room Bedroom Features: Master on Main, Oversized Master
Bedroom Info
Beds: 4
Building Info
Habitable Residence: No
Business Info
Equipment: None
Exterior Features
Fence: Back Yard, Fenced, Wood
Patio and Porch: Front Porch, Patio
Exterior Features: Private Entrance, Private Yard, Rain Gutters
Road Surface Type: Asphalt
Pool Private: No
County: Gwinnett - GA
Acres: 0.26
Pool Desc: None
Fees / Restrictions
Financial
Original Price: $2,750
Owner Financing: No
Garage / Parking
Parking Features: Attached, Driveway, Garage, Garage Door Opener, Garage Faces Front, Kitchen Level
Green / Env Info
Handicap
Accessibility Features: None
Interior Features
Security Ftr: Smoke Detector(s)
Fireplace Features: Factory Built, Family Room
Levels: Two
Appliances: Dishwasher, Gas Range, Microwave, Refrigerator
Laundry Features: In Kitchen, Laundry Room, Main Level
Interior Features: Double Vanity, Entrance Foyer, High Ceilings 9 ft Main, Tray Ceiling(s), Walk-In Closet(s)
Flooring: Carpet, Hardwood
Spa Features: None
Lot Info
Lot Size Source: Owner
Lot Features: Back Yard, Front Yard, Level
Lot Size: X
Misc
Property Attached: No
Home Warranty: No
Other
Other Structures: None
Property Info
Construction Materials: HardiPlank Type
Year Built: 2,007
Date Available: 2024-10-10T00:00:00
Furnished: Unfu
Roof: Composition
Property Type: Residential Lease
Style: Traditional
Rental Info
Land Lease: No
Expense Tenant: All Utilities, Pest Control
Lease Term: 12 Months
Room Info
Kitchen Features: Breakfast Bar, Breakfast Room, Cabinets Stain, Pantry, Stone Counters
Room Master Bathroom Features: Double Vanity,Separate Tub/Shower,Soaking Tub,Vaul
Room Dining Room Features: Separate Dining Room
Sqft Info
Building Area Total: 2657
Building Area Source: Owner
Tax Info
Tax Parcel Letter: R7319-498
Unit Info
Utilities / Hvac
Cool System: Ceiling Fan(s), Central Air, Electric
Heating: Central, Natural Gas
Utilities: Cable Available, Electricity Available, Natural Gas Available, Sewer Available, Water Available
Waterfront / Water
Water Body Name: None
Waterfront Features: None
Directions
GPS FriendlyListing Provided courtesy of Atlanta Partners Property Management, Llc.
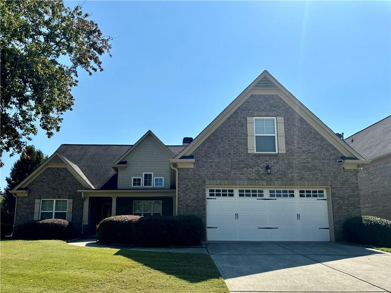
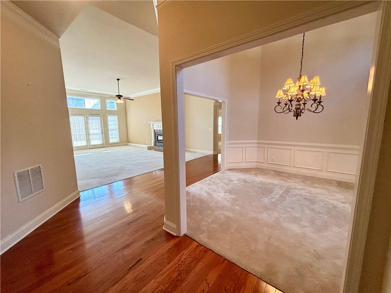
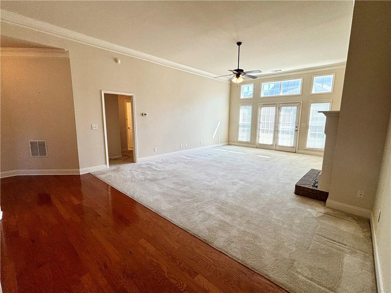
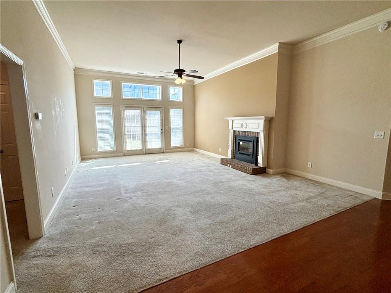
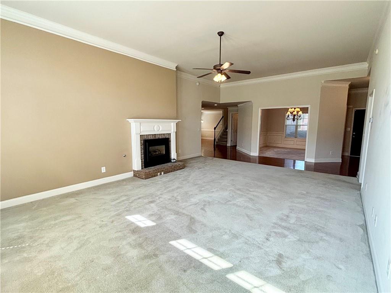
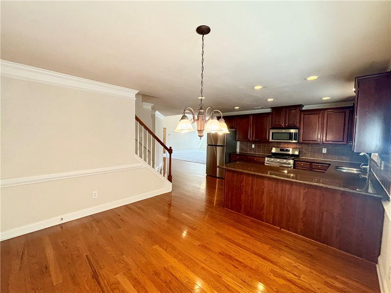
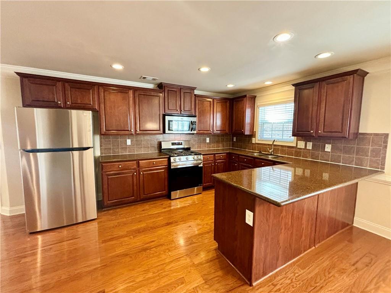
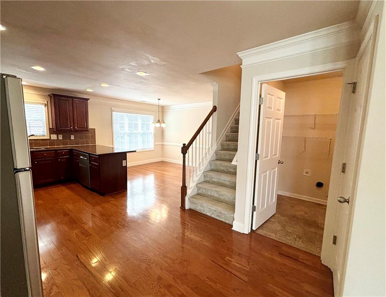
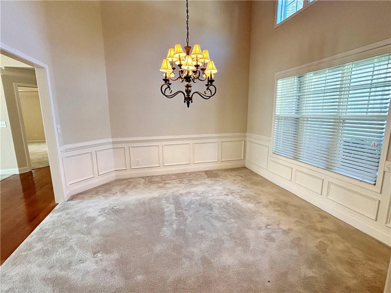
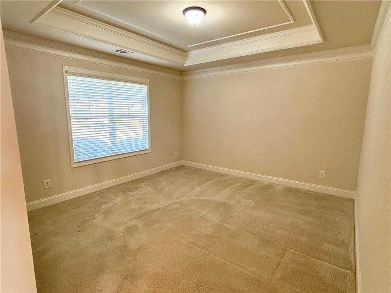
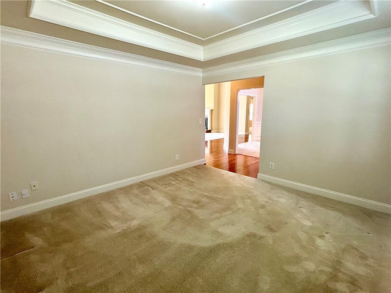
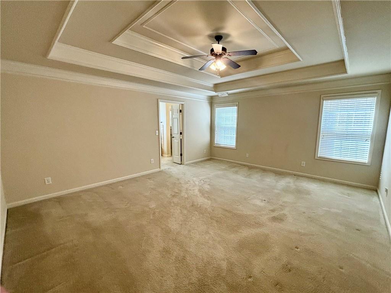
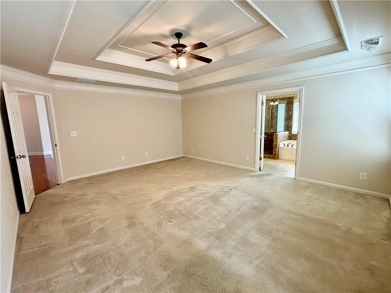
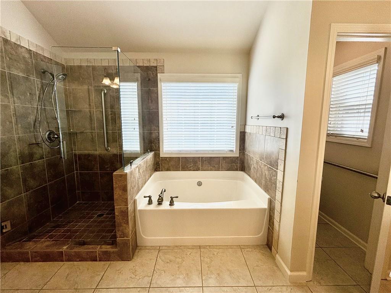
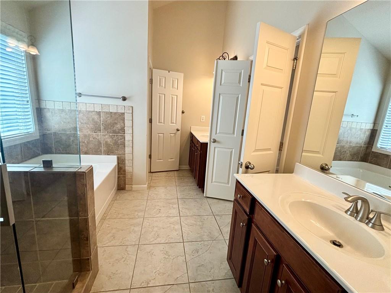
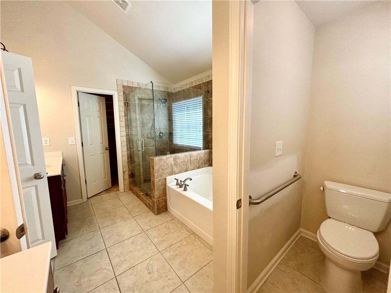
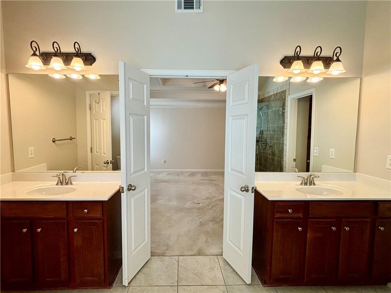
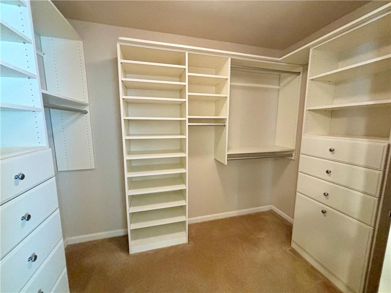
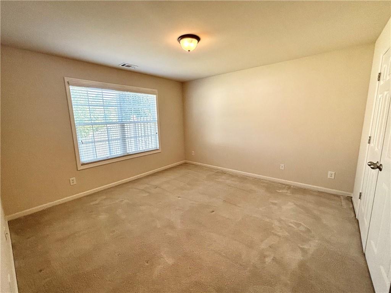
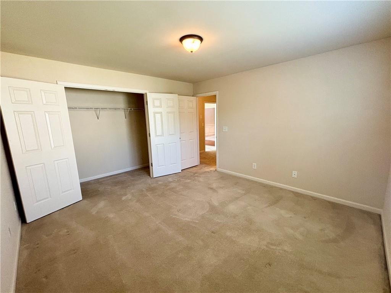
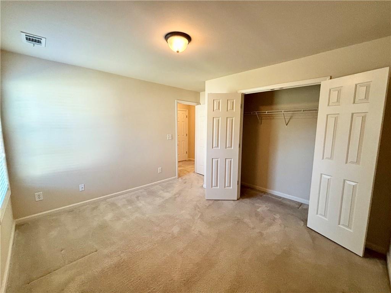
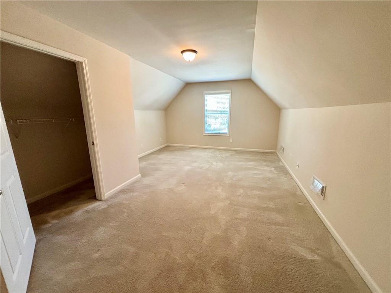
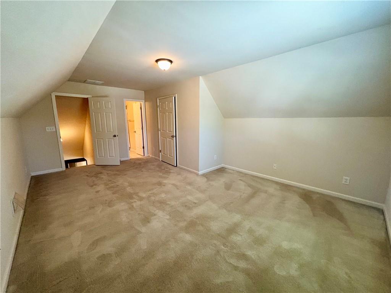
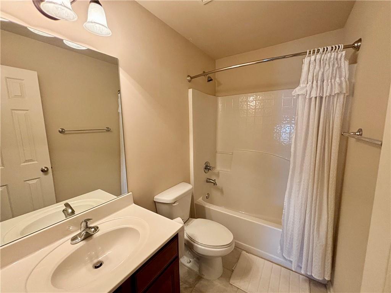
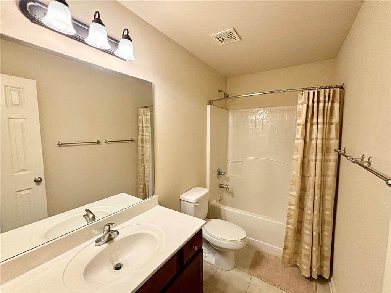
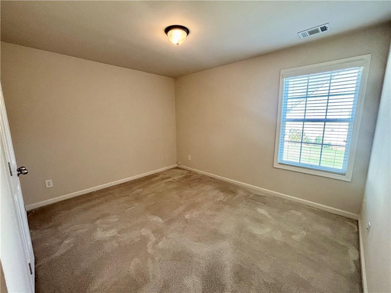
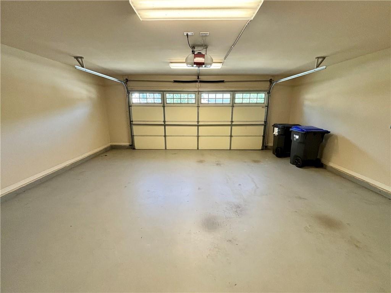
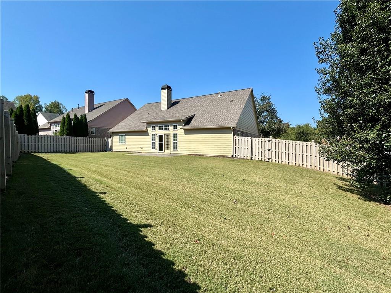
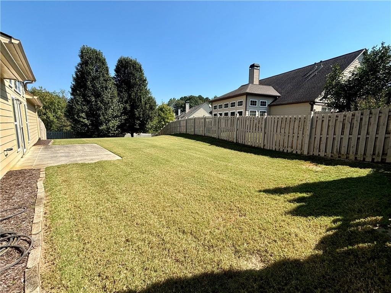
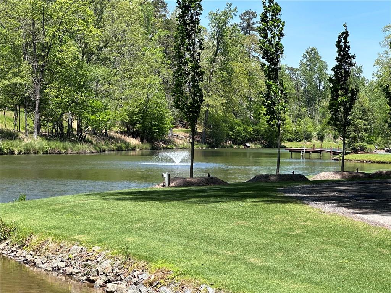
 MLS# 411038298
MLS# 411038298 