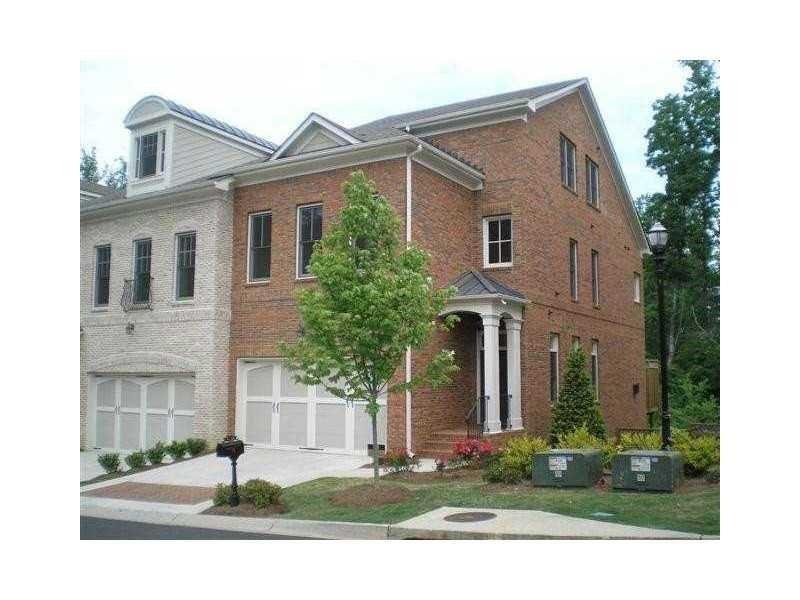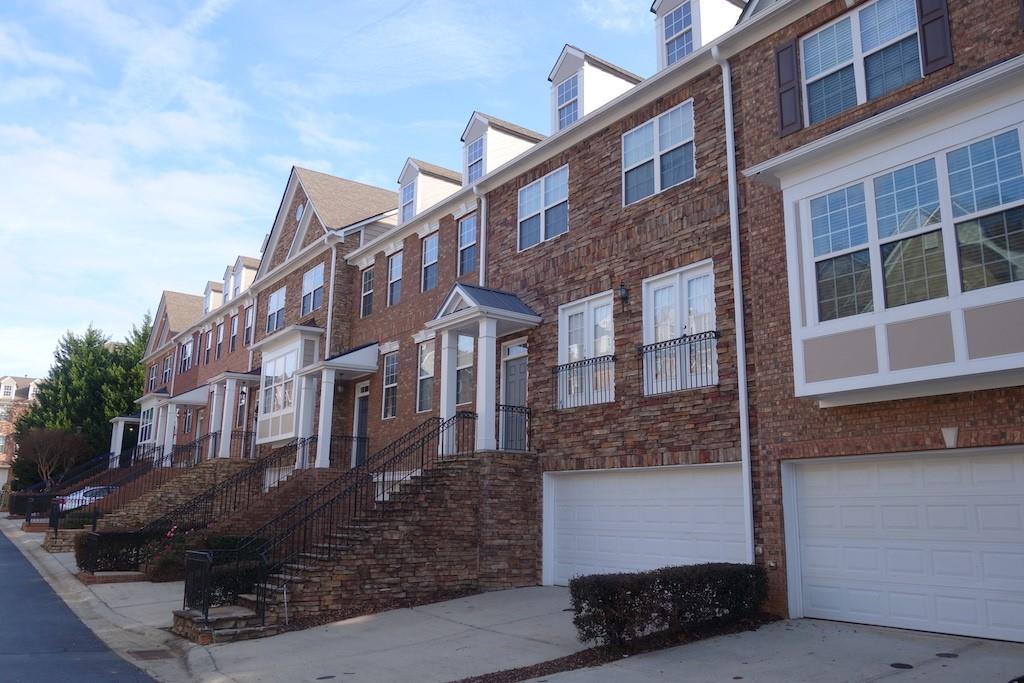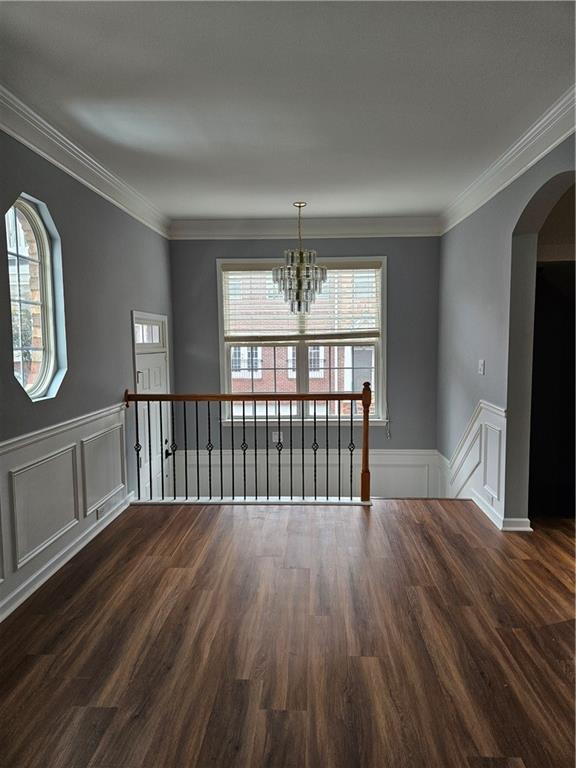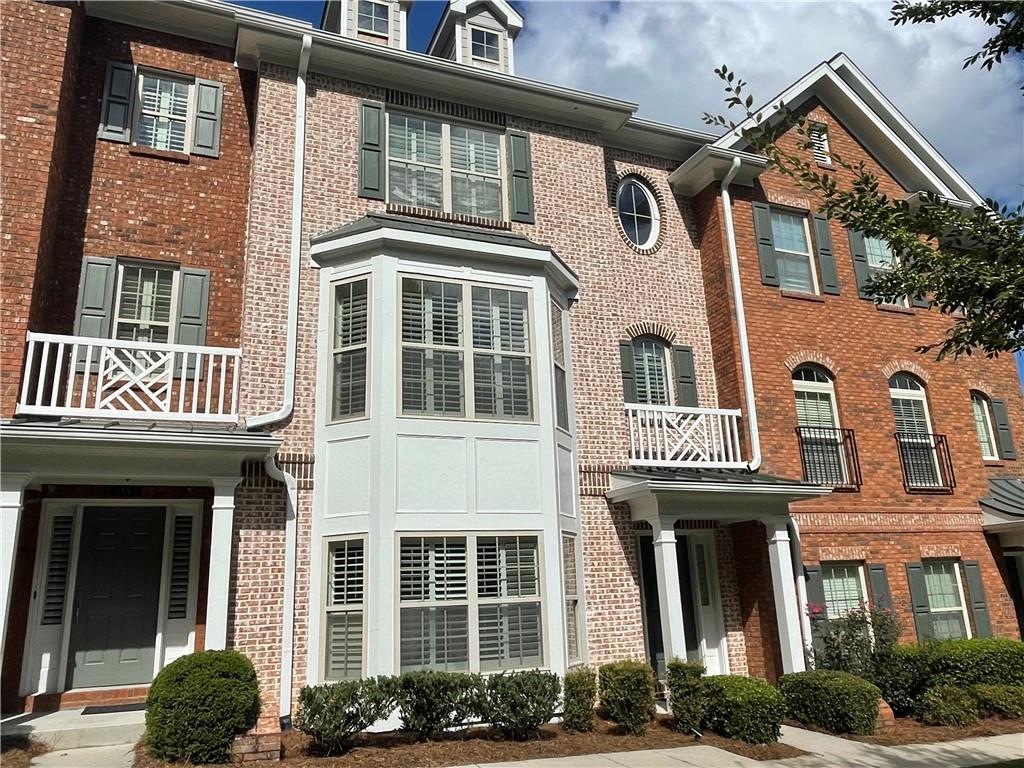Viewing Listing MLS# 407898828
Johns Creek, GA 30024
- 3Beds
- 3Full Baths
- 1Half Baths
- N/A SqFt
- 2019Year Built
- 0.10Acres
- MLS# 407898828
- Rental
- Townhouse
- Active
- Approx Time on Market27 days
- AreaN/A
- CountyFulton - GA
- Subdivision Brookmere At Johns Creek
Overview
Welcome to this beautiful end-unit townhome located in a gated community within walking distance to popular bakeries, coffee shops, and restaurants. This 3-level home is zoned to top-rated Johns Creek schools and offers a perfect blend of comfort, convenience, and quality craftsmanship.As you enter, you'll be greeted by high ceilings throughout all three levels, enhancing the sense of space and openness. The terrace level features a large bedroom with an en-suite full bathroom, ample windows, and great natural light. Ideal for a guest suite or private office.On the main floor, the heart of the home is the expansive kitchen, complete with a huge island perfect for meal prep or gathering with friends. The bonus sunroom provides extra versatility, making it the perfect spot for an office, reading nook, or play area.Upstairs, you'll find spacious bedrooms with generous closets, offering plenty of storage. This end unit enjoys an ideal location, directly in front of a big green space and conveniently situated across the street from the mailboxes.With modern updates throughout, this home feels fresh and inviting, providing a quality living experience in the sought-after Johns Creek area.
Association Fees / Info
Hoa: No
Community Features: Homeowners Assoc, Near Schools, Near Shopping, Near Trails/Greenway, Pool, Tennis Court(s)
Pets Allowed: Call
Bathroom Info
Halfbaths: 1
Total Baths: 4.00
Fullbaths: 3
Room Bedroom Features: Roommate Floor Plan, Split Bedroom Plan
Bedroom Info
Beds: 3
Building Info
Habitable Residence: No
Business Info
Equipment: None
Exterior Features
Fence: None
Patio and Porch: Deck
Exterior Features: Balcony
Road Surface Type: Paved
Pool Private: No
County: Fulton - GA
Acres: 0.10
Pool Desc: None
Fees / Restrictions
Financial
Original Price: $3,000
Owner Financing: No
Garage / Parking
Parking Features: Drive Under Main Level, Driveway, Garage, Garage Door Opener, Garage Faces Rear, Level Driveway
Green / Env Info
Handicap
Accessibility Features: None
Interior Features
Security Ftr: Carbon Monoxide Detector(s), Security Gate
Fireplace Features: Gas Starter, Great Room
Levels: Three Or More
Appliances: Dishwasher, Disposal, Electric Oven, Gas Cooktop, Gas Range, Gas Water Heater, Microwave, Range Hood, Refrigerator, Self Cleaning Oven
Laundry Features: Laundry Closet, Upper Level
Interior Features: Entrance Foyer 2 Story, High Ceilings 9 ft Lower, High Ceilings 9 ft Upper, Walk-In Closet(s)
Flooring: Carpet, Hardwood
Spa Features: None
Lot Info
Lot Size Source: Public Records
Lot Features: Corner Lot
Lot Size: x
Misc
Property Attached: No
Home Warranty: No
Other
Other Structures: None
Property Info
Construction Materials: Brick
Year Built: 2,019
Date Available: 2024-11-15T00:00:00
Furnished: Unfu
Roof: Composition
Property Type: Residential Lease
Style: Townhouse
Rental Info
Land Lease: No
Expense Tenant: All Utilities, Pest Control, Trash Collection
Lease Term: Other
Room Info
Kitchen Features: Cabinets White, Kitchen Island, Pantry, Stone Counters, View to Family Room
Room Master Bathroom Features: Double Vanity,Soaking Tub,Vaulted Ceiling(s)
Room Dining Room Features: Open Concept
Sqft Info
Building Area Total: 2113
Building Area Source: Owner
Tax Info
Tax Parcel Letter: 11-1250-0483-230-1
Unit Info
Utilities / Hvac
Cool System: Central Air
Heating: Central
Utilities: Cable Available, Electricity Available, Natural Gas Available, Phone Available, Sewer Available, Underground Utilities, Water Available
Waterfront / Water
Water Body Name: None
Waterfront Features: None
Directions
After entering the gate, make a left and drive down until you see the mailboxes. Home is right across the street.Listing Provided courtesy of True Legacy Realty, Llc.
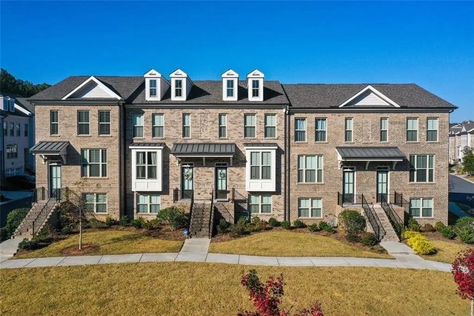
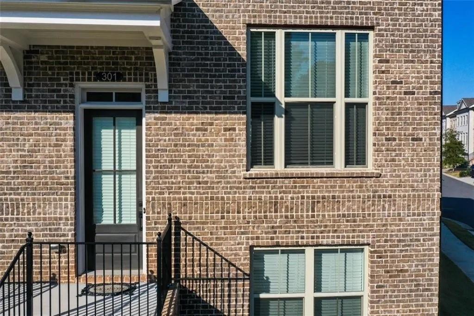
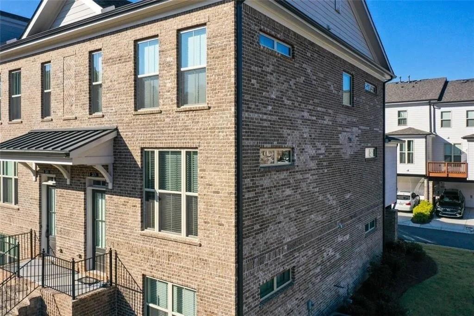
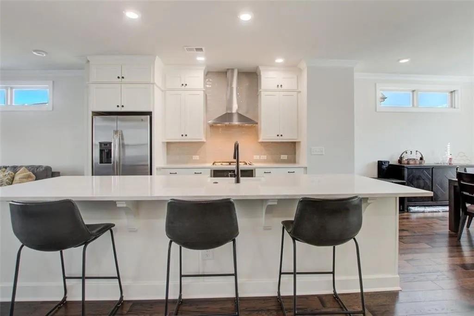
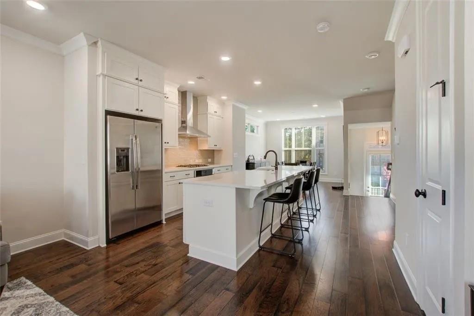
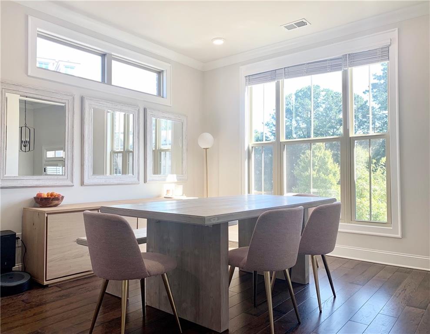
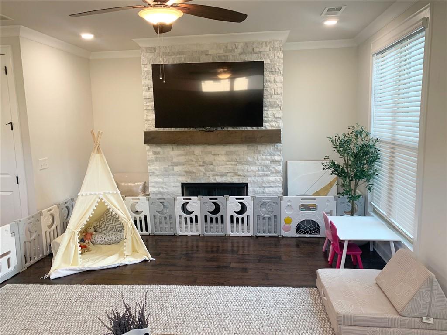
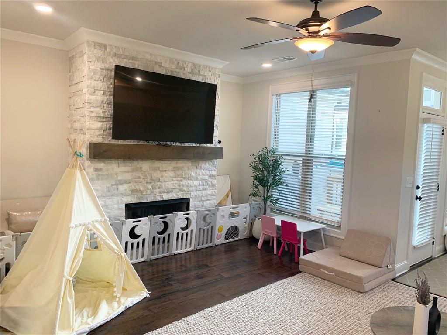
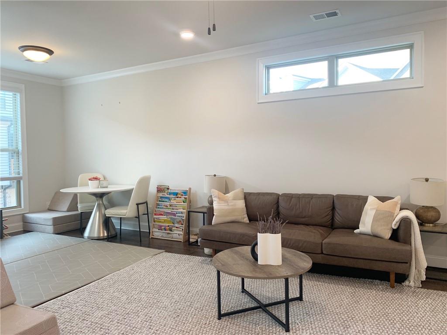
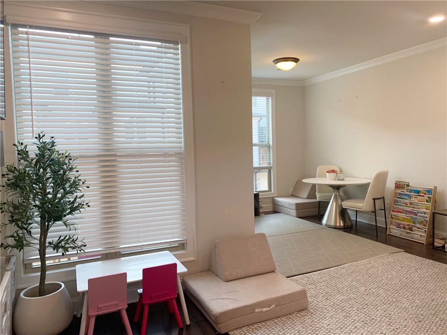
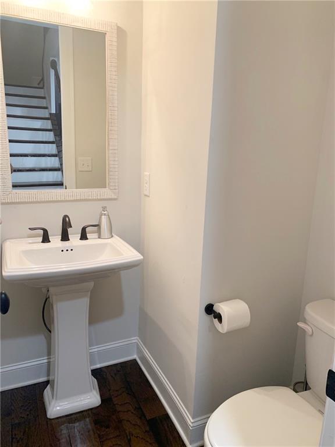
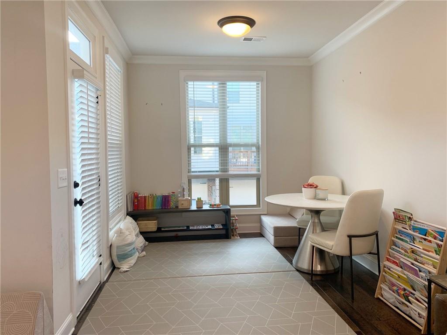
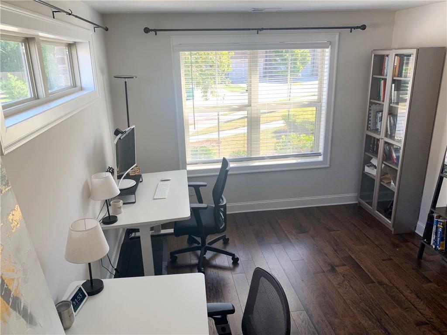
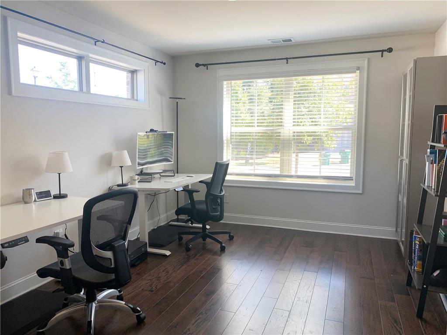
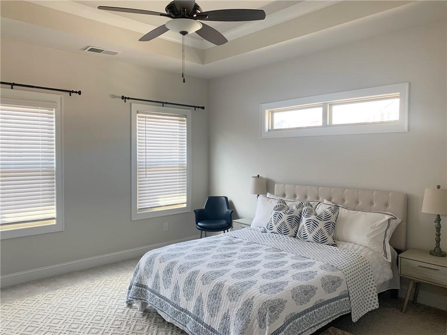
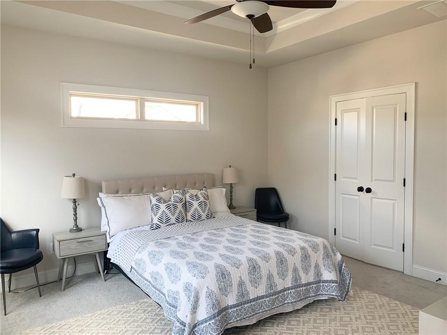
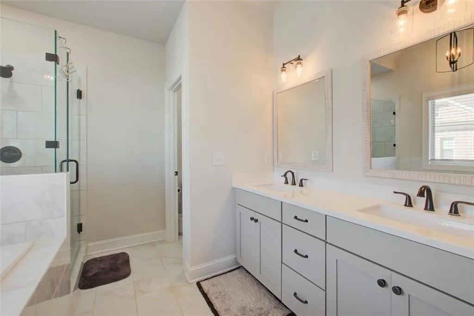
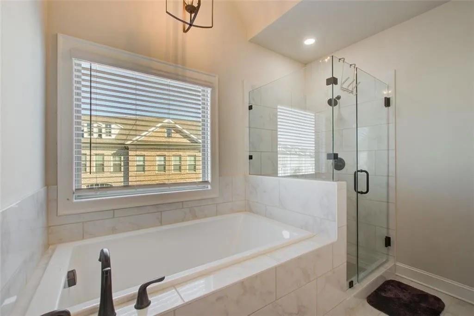

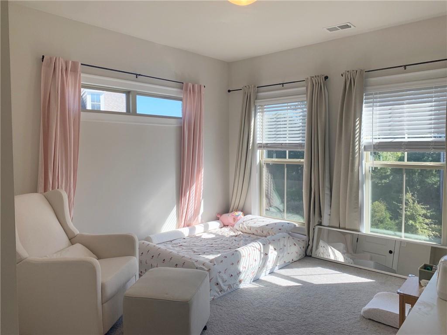
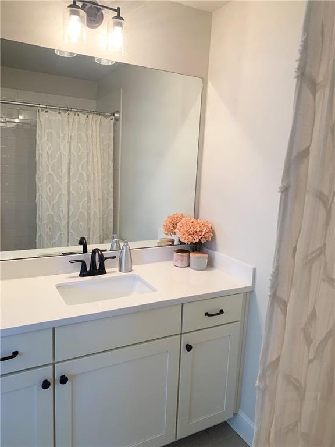
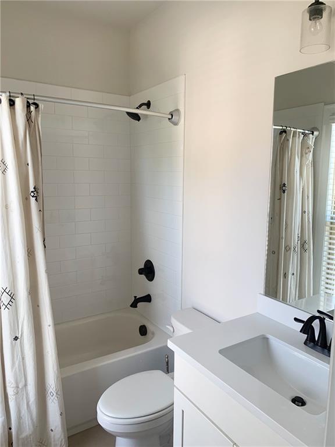
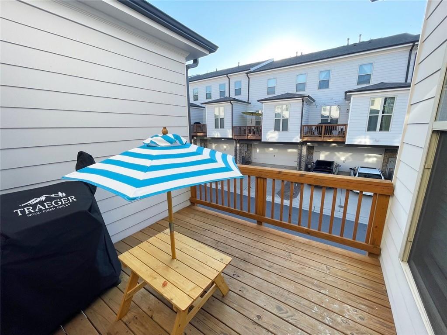
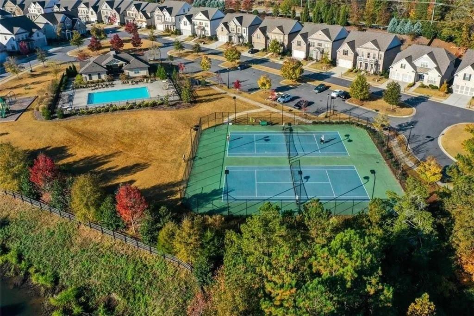
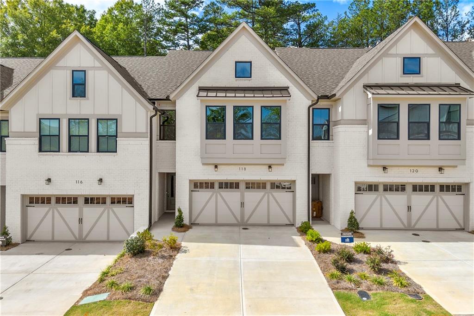
 MLS# 409467399
MLS# 409467399 