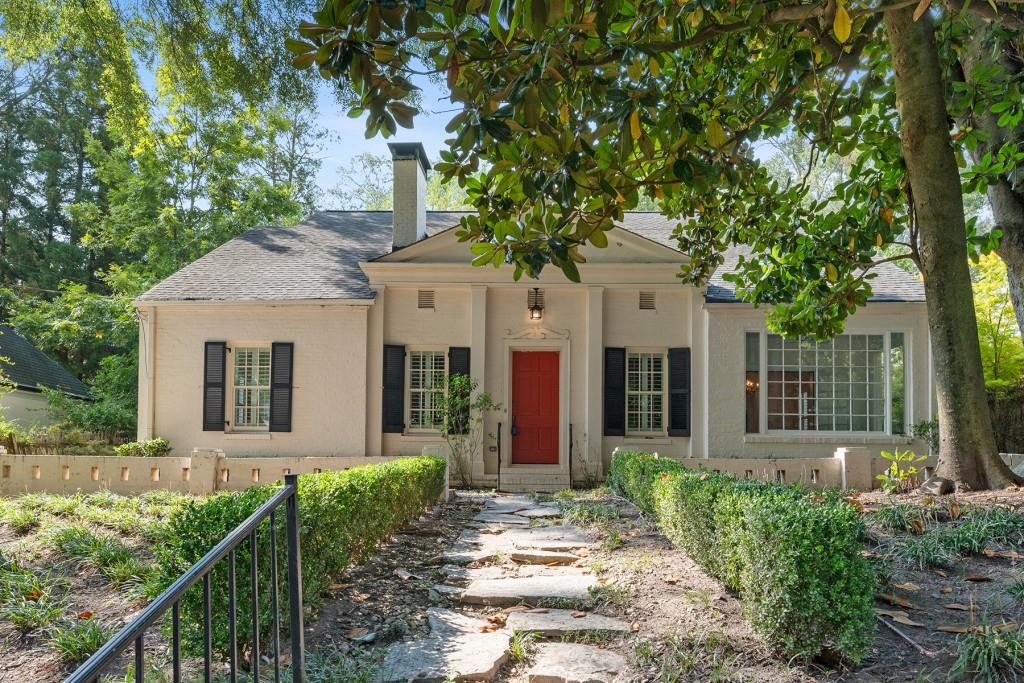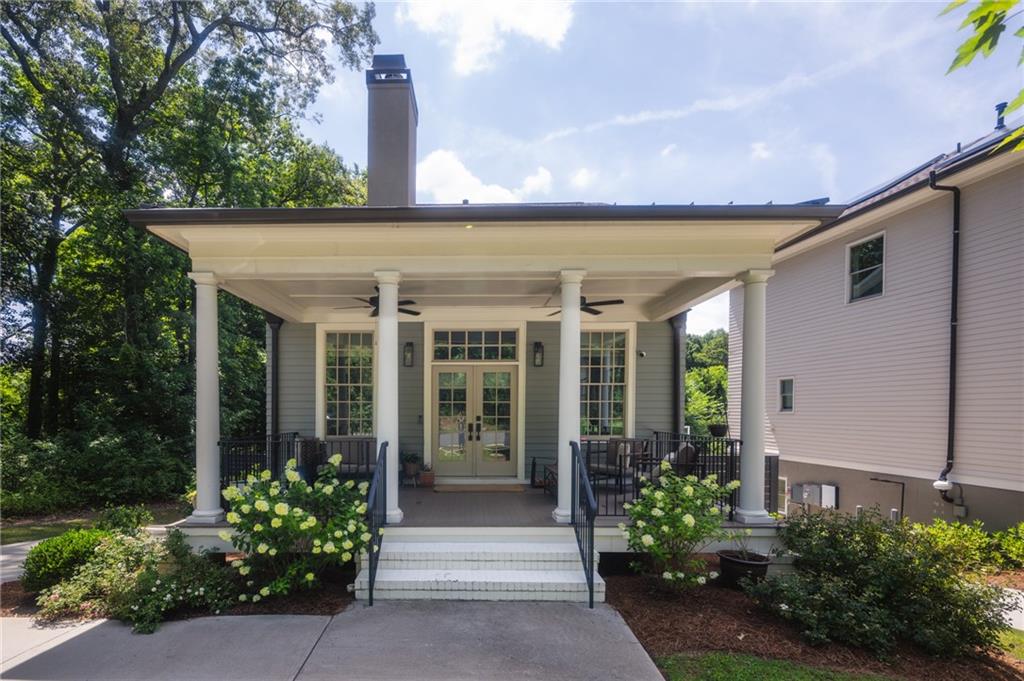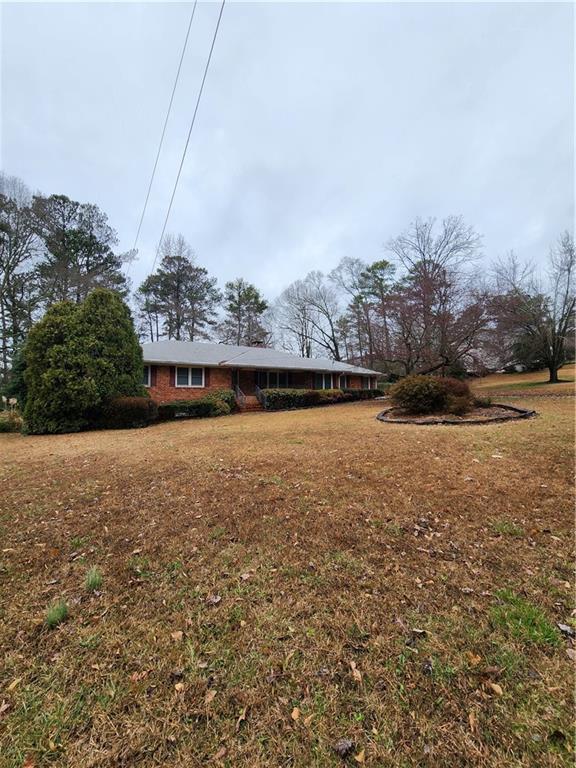Viewing Listing MLS# 407755842
Atlanta, GA 30339
- 3Beds
- 3Full Baths
- 1Half Baths
- N/A SqFt
- 2020Year Built
- 0.04Acres
- MLS# 407755842
- Rental
- Single Family Residence
- Pending
- Approx Time on Market21 days
- AreaN/A
- CountyCobb - GA
- Subdivision ALBRIGHT
Overview
This beautiful 3-bedroom, 3.5-bathroom custom-built home in the heart of Vinings offers the perfect blend of modern luxuries and conveniences. With over $50,000 in builder upgrades and the prime lot location in the neighborhood, this home features 6 white oak hardwood floors throughout, 10-foot ceilings, and an abundance of natural light, creating a spacious and inviting atmosphere.The chefs kitchen is a standout, with quartz countertops, an oversized waterfall island, floor-to-ceiling cabinetry, pantry, and high-end appliances, including a 30 gas range and microwave drawer. The large dining area opens to a back deck, ideal for grilling, while the spacious living room, with wood-beamed ceilings, leads to an oversized front deck with peaceful views of the community green space. A stylish powder room completes the main level.Upstairs, the primary suite is a true retreat with 9 tray shiplap ceiling, dual walk-in closets, an en-suite bath featuring a glass-enclosed shower with dual shower heads and dual vanities, and easy access to laundry. A large secondary bedroom with an ensuite bath completes the upper level. The third bedroom, located on the main floor, is perfect as a guest suite or home office.Ideally located just minutes from The Battery, with easy access to I-75, I-285, and Buckhead, this home includes a 2-car garage and is perfect for those who want luxury living in a prime location.
Association Fees / Info
Hoa: No
Community Features: Homeowners Assoc, Near Public Transport, Near Schools, Near Shopping, Near Trails/Greenway
Pets Allowed: Call
Bathroom Info
Halfbaths: 1
Total Baths: 4.00
Fullbaths: 3
Room Bedroom Features: Oversized Master
Bedroom Info
Beds: 3
Building Info
Habitable Residence: No
Business Info
Equipment: None
Exterior Features
Fence: None
Patio and Porch: Deck, Front Porch, Rear Porch
Exterior Features: Courtyard, Lighting, Private Entrance, Rain Gutters
Road Surface Type: Asphalt
Pool Private: No
County: Cobb - GA
Acres: 0.04
Pool Desc: None
Fees / Restrictions
Financial
Original Price: $4,000
Owner Financing: No
Garage / Parking
Parking Features: Garage
Green / Env Info
Handicap
Accessibility Features: None
Interior Features
Security Ftr: Carbon Monoxide Detector(s), Security Lights, Security System Owned, Smoke Detector(s)
Fireplace Features: None
Levels: Three Or More
Appliances: Dishwasher, Disposal, Electric Water Heater, Gas Range, Microwave, Range Hood, Refrigerator
Laundry Features: Upper Level
Interior Features: Beamed Ceilings, Disappearing Attic Stairs, Double Vanity, Entrance Foyer, High Ceilings 9 ft Lower, High Ceilings 9 ft Upper, High Ceilings 10 ft Main, His and Hers Closets, Recessed Lighting, Tray Ceiling(s), Walk-In Closet(s)
Flooring: Hardwood
Spa Features: None
Lot Info
Lot Size Source: Public Records
Lot Features: Landscaped
Lot Size: x
Misc
Property Attached: No
Home Warranty: No
Other
Other Structures: None
Property Info
Construction Materials: HardiPlank Type
Year Built: 2,020
Date Available: 2024-12-01T00:00:00
Furnished: Unfu
Roof: Composition
Property Type: Residential Lease
Style: Contemporary, Traditional
Rental Info
Land Lease: No
Expense Tenant: Cable TV, Electricity, Gas, Telephone, Trash Collection, Water
Lease Term: 12 Months
Room Info
Kitchen Features: Cabinets Other, Eat-in Kitchen, Kitchen Island, Pantry, Stone Counters, View to Family Room
Room Master Bathroom Features: Double Shower,Double Vanity,Separate His/Hers
Room Dining Room Features: Open Concept
Sqft Info
Building Area Total: 1973
Building Area Source: Builder
Tax Info
Tax Parcel Letter: 17-0820-0-053-0
Unit Info
Utilities / Hvac
Cool System: Central Air
Heating: Central, Electric, Forced Air
Utilities: Cable Available, Electricity Available, Natural Gas Available, Phone Available, Sewer Available, Underground Utilities, Water Available
Waterfront / Water
Water Body Name: None
Waterfront Features: None
Directions
I-285 to Paces Ferry Road exit. Turn left. At first light (Cumberland Parkway), turn right and continue 1.5 miles. Turn left to Beech Haven Trail. Turn left into Albright community. Guest parking located directly straight ahead when you enter the community. House is located in the middle of the back row, #4379.Listing Provided courtesy of Ansley Real Estate | Christie's International Real Estate
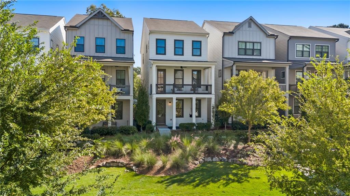
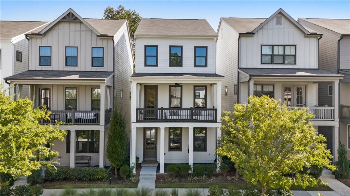
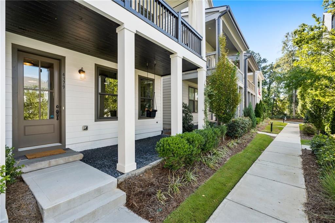
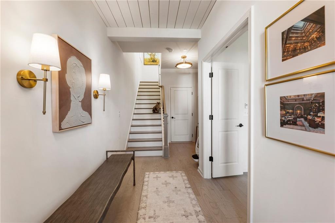
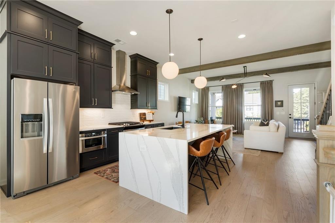
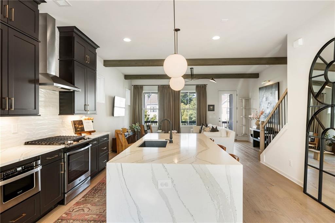
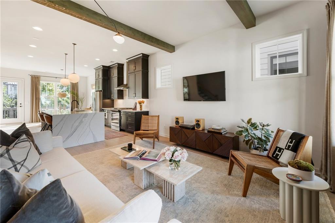
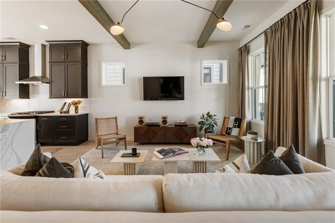
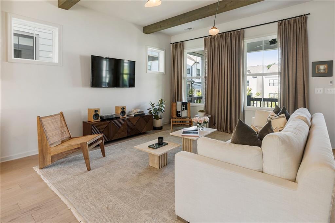
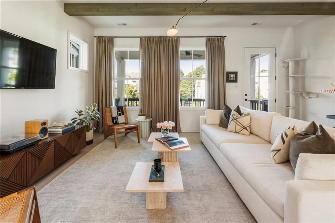
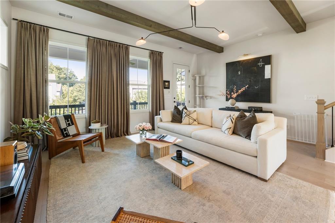
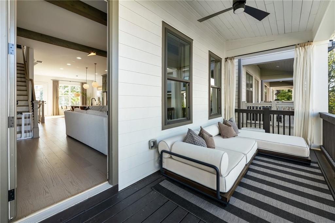
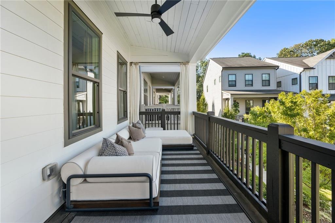
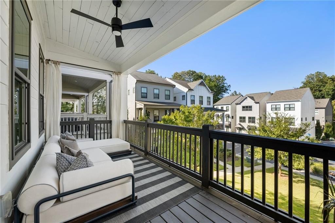
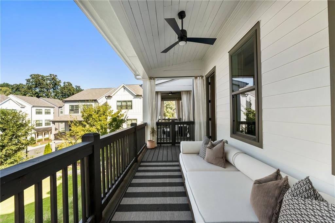
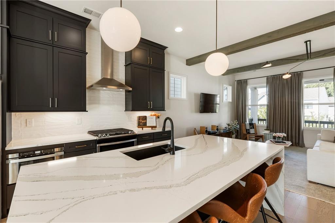
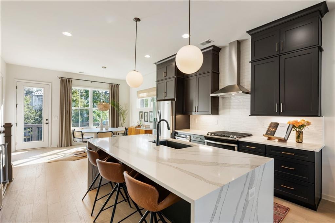

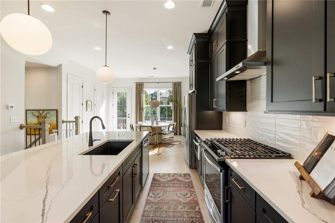
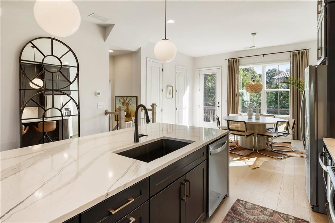
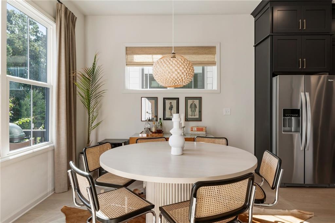
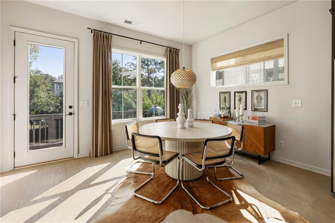
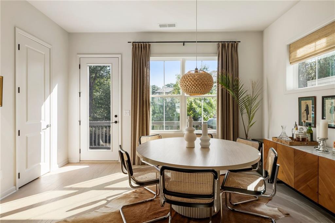
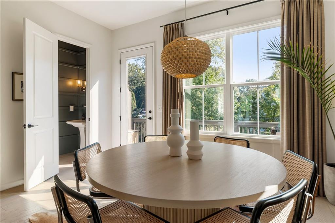
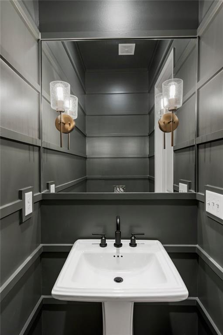
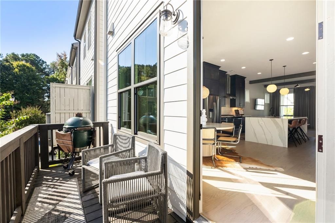
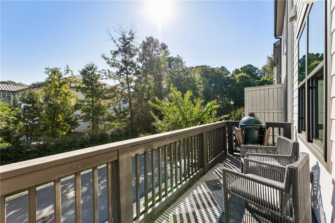
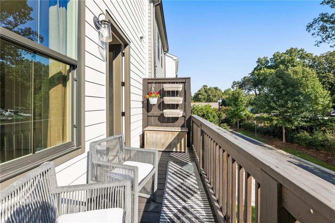
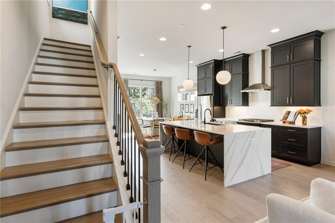
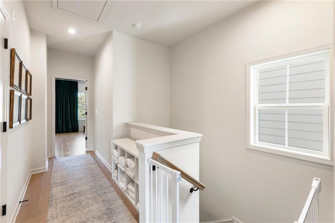
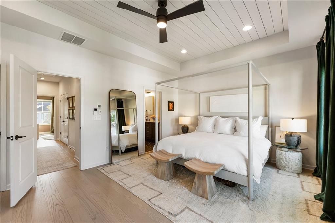
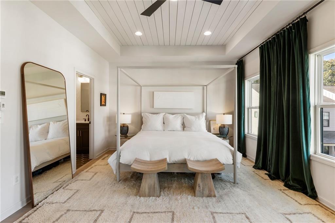
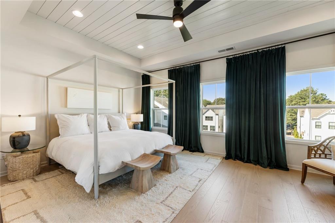
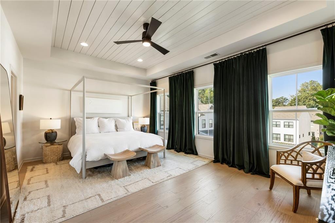
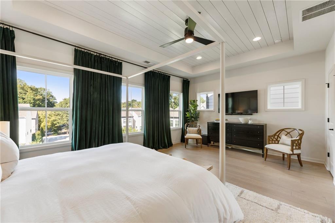
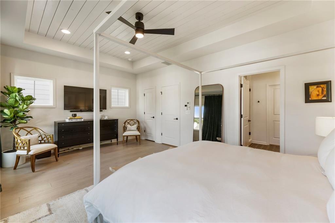
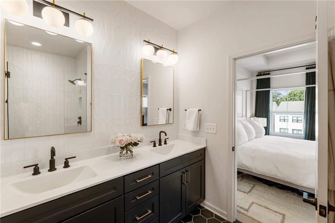
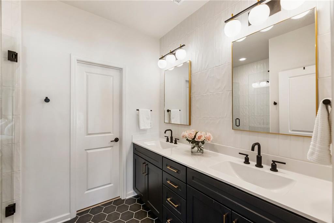
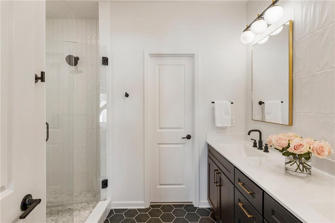
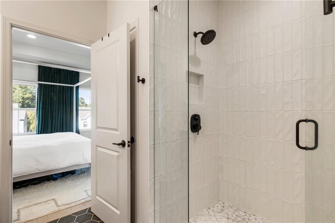
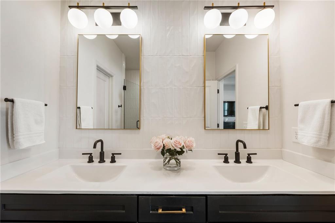
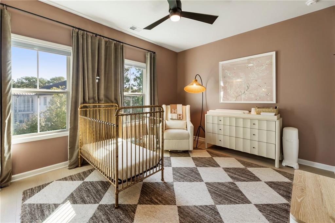
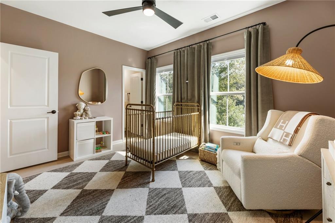
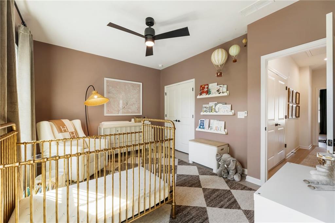
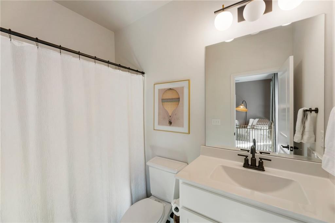
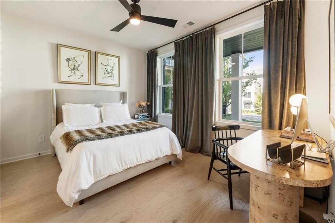
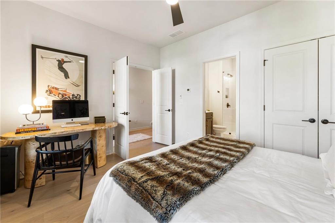
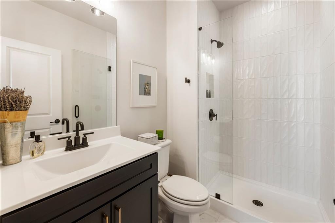
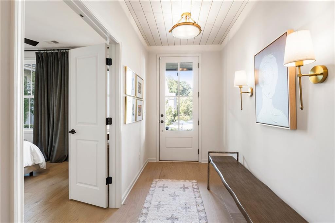
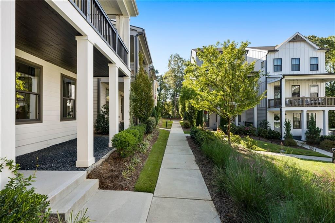
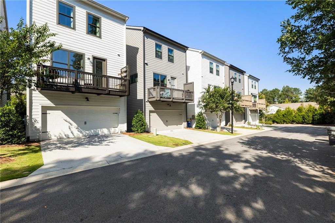
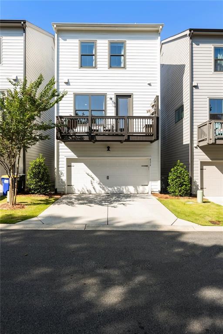
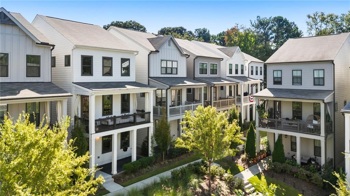
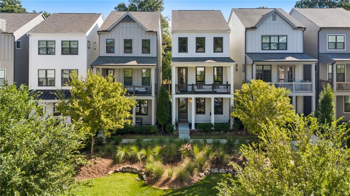
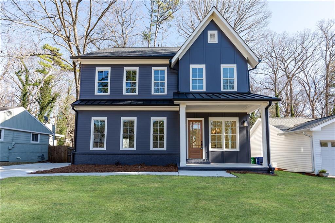
 MLS# 409112769
MLS# 409112769 