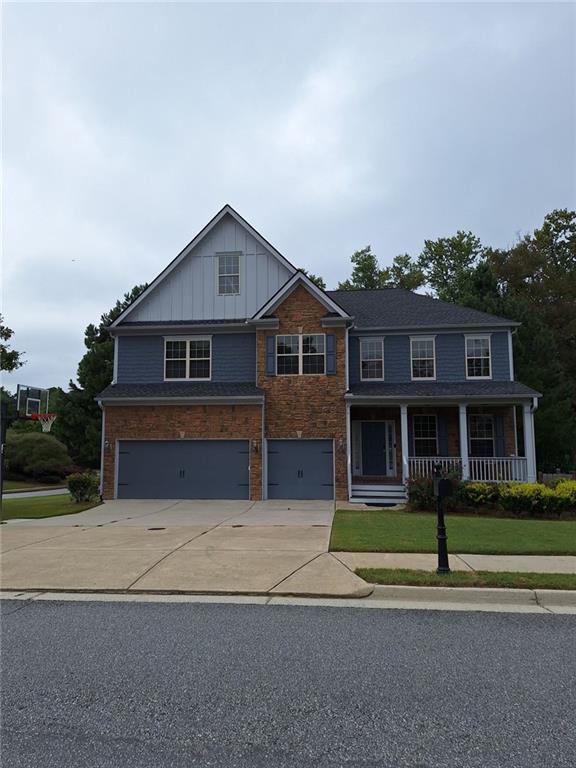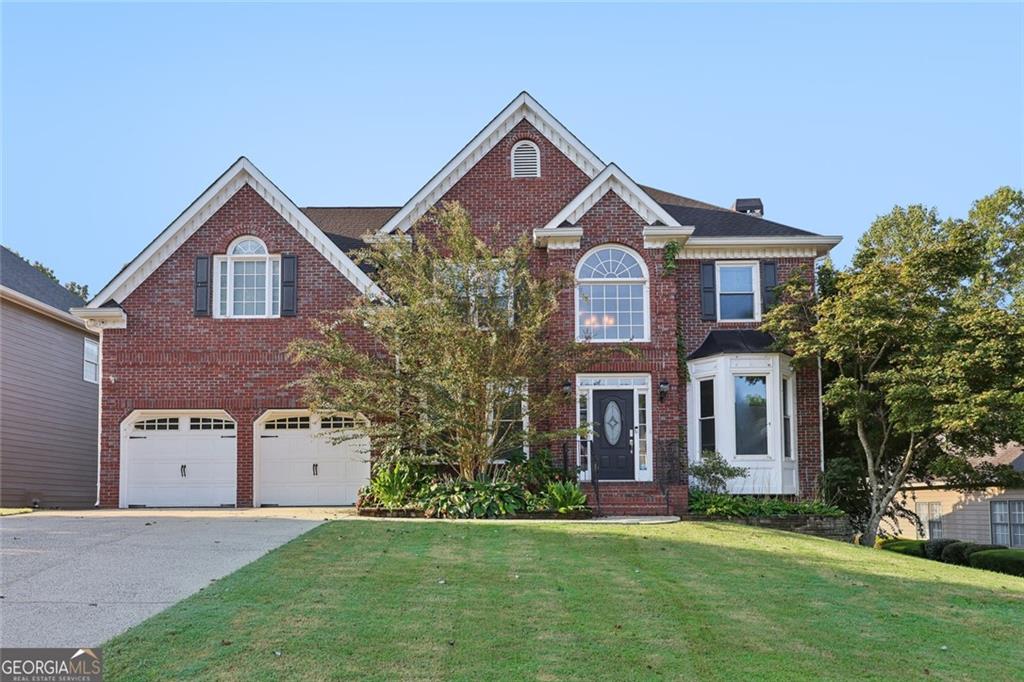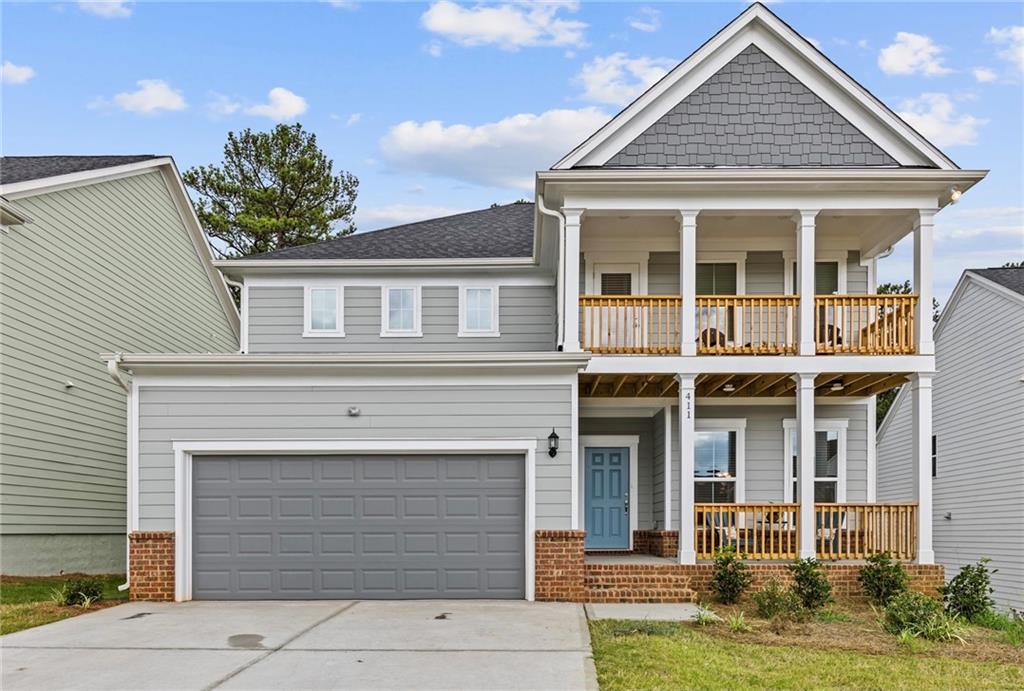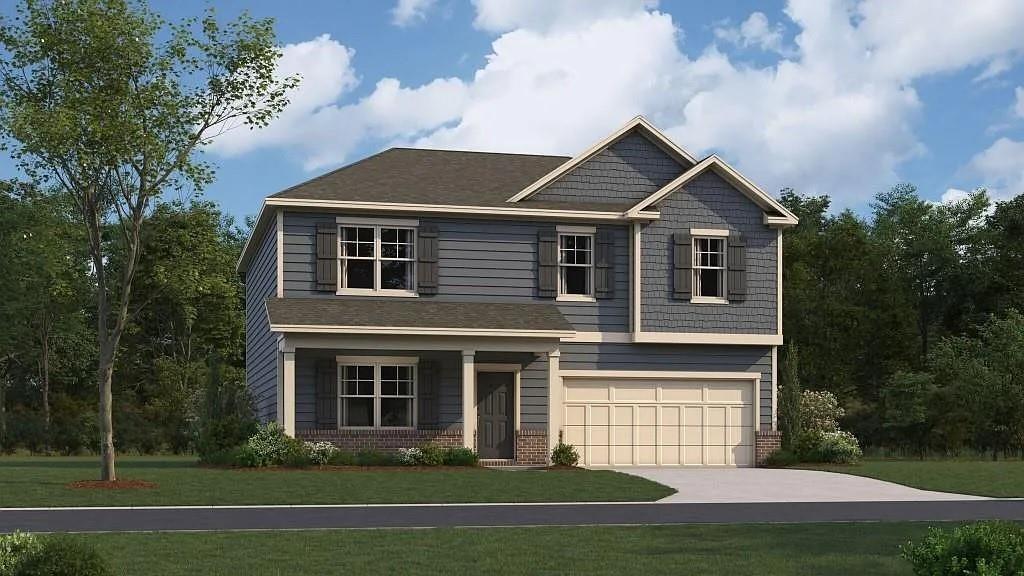Viewing Listing MLS# 407702919
Acworth, GA 30102
- 4Beds
- 3Full Baths
- 1Half Baths
- N/A SqFt
- 2023Year Built
- 2.02Acres
- MLS# 407702919
- Rental
- Single Family Residence
- Active
- Approx Time on Market1 month, 4 days
- AreaN/A
- CountyCherokee - GA
- Subdivision None
Overview
Location, location, location!What a great location to RENT! but also available for sale at just $1.6Uncompromised luxury in an 1-yr old NEW custom home (lived in for just 11 months). Only the Army Corps of Engineers property lies between you & Lake Allatoonas beautiful deep-water shores & there is an established easement to the lake. This home is next to the Atlanta Yacht Club (well-known for its sailing & other amenities). All this & only 4 miles from I-75 at Highway 92. School bus pickups and drop offs are near the mailbox. This dream home is packed with so many extras that youll hardly believe. The primary bedroom is on the main floor. It is open-concept, which (along with 12 ceilings on main & 10 ceilings on the addl floor) means the home feels simply huge. Coupled with 1,100+sf of decks (almost 500sf is screened) & 26 linear ft. of glass folding & sliding doors, the experience will be that you are living in nature, not merely near nature. Dont forget that the 3-car garage has lots of room for a workshop, & is plumbed for a dog-wash area. Importantly, there is also a detached 15x11.5 office bldg. [175sf] across the driveway has HVAC & wifi cabling. Please note that there is a room adjacent to the primary bedroom suite that is ideal for a nursery or an office or craft room. This could be perfect for new parents who need a child's bedroom on the same floor. Multiple documents are provided, view the Atlanta Yacht Club website, map the convenience to Acworth, Kennesaw, Woodstock, Marietta and Atlanta. And most importantly, when you come visit, plan to walk the entire back property to see the Civil War era fortifications, the gorgeous shoreline, and the amazing peace and tranquility of old-growth forests. Dont forget to pet the deer they are friendly (and abundant)Tenant will be responsible for all utilities which average around $300 per month due to the quality of the construction. Tenant is also responsible for the yard maintenance. Dogs are allowed with a $250 refundable pet deposit AND an additional $30 per month, per dog, limit 4. Sorry, cats are not allowed.
Association Fees / Info
Hoa: No
Community Features: None
Pets Allowed: Call
Bathroom Info
Main Bathroom Level: 1
Halfbaths: 1
Total Baths: 4.00
Fullbaths: 3
Room Bedroom Features: Double Master Bedroom, Master on Main, Oversized Master
Bedroom Info
Beds: 4
Building Info
Habitable Residence: No
Business Info
Equipment: None
Exterior Features
Fence: None
Patio and Porch: Front Porch, Screened
Exterior Features: Lighting, Private Entrance, Private Yard
Road Surface Type: Concrete
Pool Private: No
County: Cherokee - GA
Acres: 2.02
Pool Desc: None
Fees / Restrictions
Financial
Original Price: $5,500
Owner Financing: No
Garage / Parking
Parking Features: Driveway, Garage, Garage Faces Front, Level Driveway
Green / Env Info
Handicap
Accessibility Features: Central Living Area, Common Area, Accessible Washer/Dryer
Interior Features
Security Ftr: Security Lights, Smoke Detector(s)
Fireplace Features: Gas Starter
Levels: Two
Appliances: Dishwasher, Dryer, Microwave, Refrigerator, Washer
Laundry Features: Common Area, Lower Level, Main Level
Interior Features: Cathedral Ceiling(s), Disappearing Attic Stairs, Double Vanity, High Ceilings 9 ft Main, His and Hers Closets, Walk-In Closet(s)
Spa Features: Private
Lot Info
Lot Size Source: Public Records
Lot Features: Back Yard, Borders US/State Park, Front Yard, Landscaped, Level
Lot Size: 182 x496 x180 x499
Misc
Property Attached: No
Home Warranty: No
Other
Other Structures: Outbuilding,Shed(s)
Property Info
Construction Materials: Cement Siding, HardiPlank Type
Year Built: 2,023
Date Available: 2024-10-12T00:00:00
Furnished: Unfu
Roof: Metal
Property Type: Residential Lease
Style: Contemporary, Mid-Century Modern
Rental Info
Land Lease: No
Expense Tenant: All Utilities, Electricity, Gas, Grounds Care, Trash Collection, Water
Lease Term: 12 Months
Room Info
Kitchen Features: Breakfast Bar, Eat-in Kitchen, Kitchen Island, Other Surface Counters, Pantry, Second Kitchen, View to Family Room
Room Master Bathroom Features: Double Vanity,Separate Tub/Shower,Skylights,Whirlp
Room Dining Room Features: Open Concept
Sqft Info
Building Area Total: 3495
Building Area Source: Owner
Tax Info
Tax Parcel Letter: 021N04-00000-033-000-0000
Unit Info
Utilities / Hvac
Cool System: Ceiling Fan(s), Central Air
Heating: Central
Utilities: Electricity Available, Water Available
Waterfront / Water
Water Body Name: None
Waterfront Features: Waterfront
Directions
Take I-75 North to exit 277 for GA-HWY 92N, turn right at off ramp and go 0.9 miles. Turn left onto Kellogg Creek Rd. and stay on Kellogg Creek for 1.5 miles. Turn left onto Yacht Club Drive. and go 12 miles. Follow the right curve to get onto Walden Ln. for 0.1 miles. Then turn right onto Walden Cove Rd.Listing Provided courtesy of Realty One Group Edge
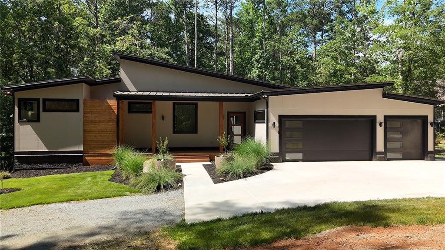
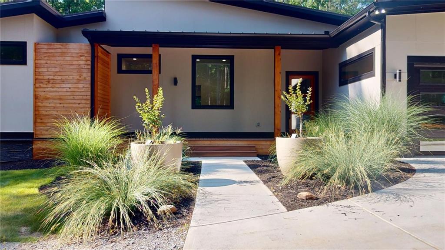
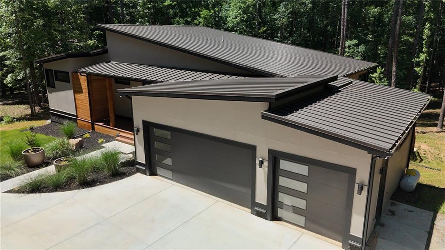
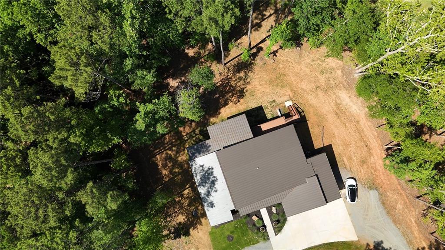
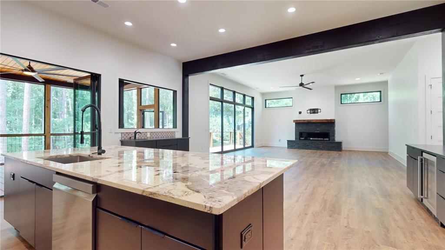
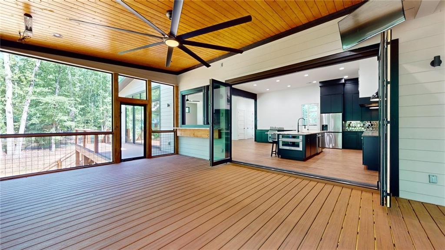
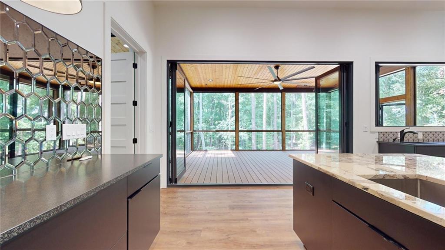
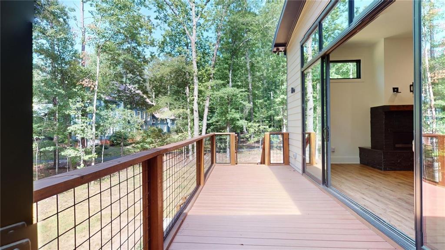
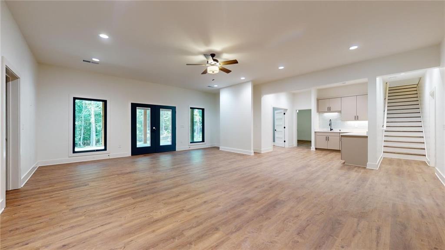
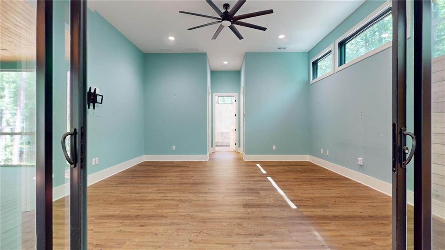
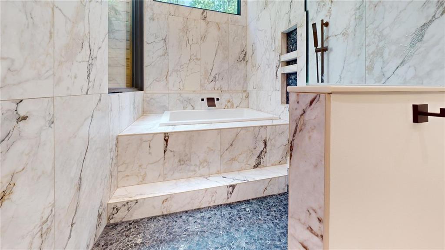
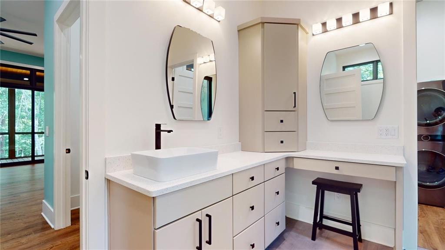
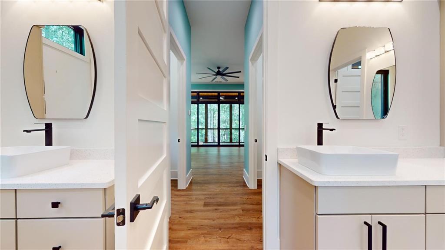
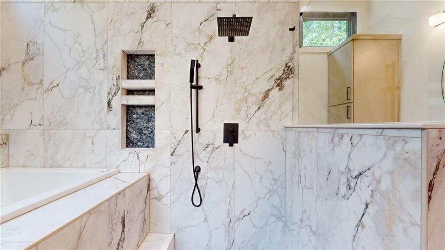
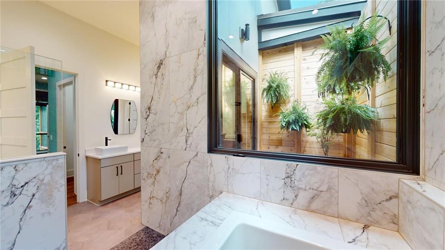
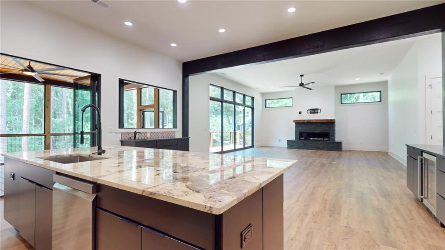
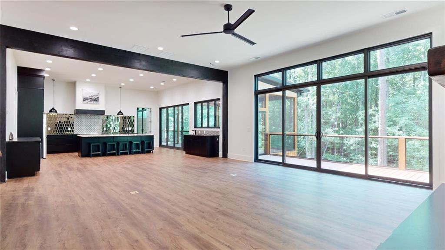
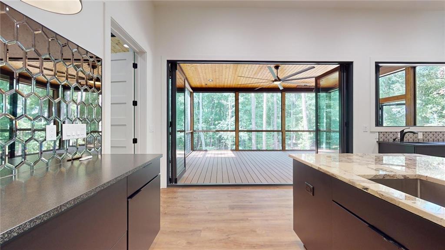
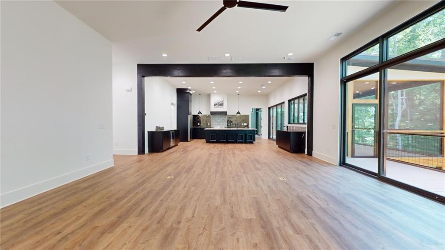
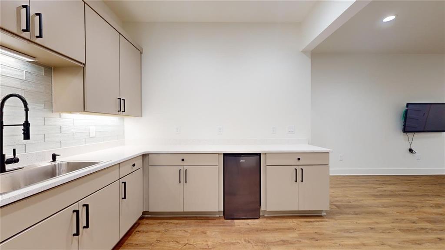
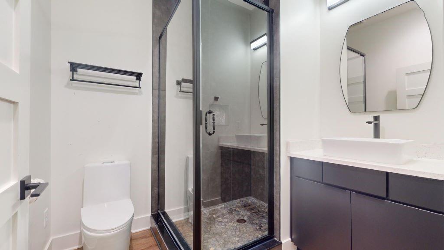
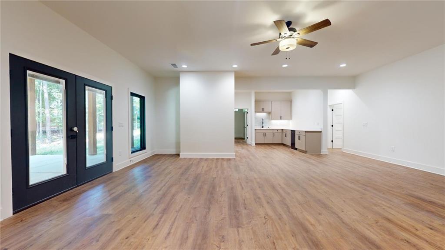
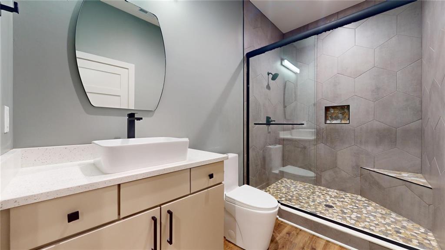
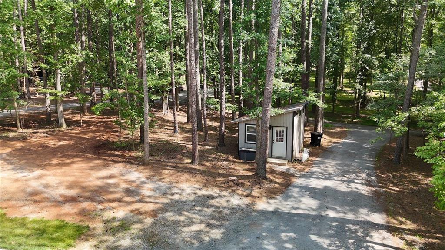
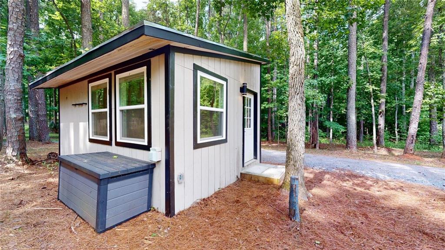
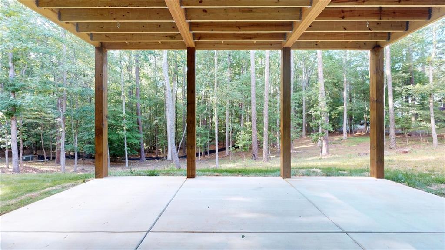
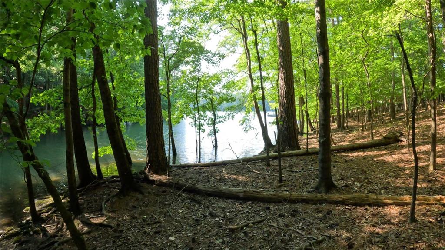
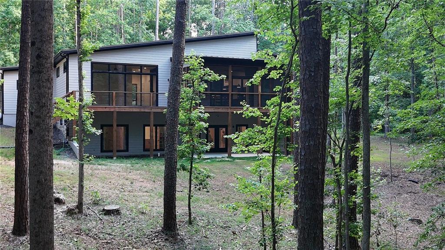
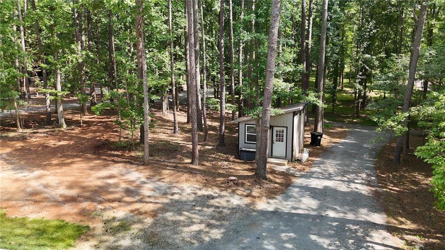
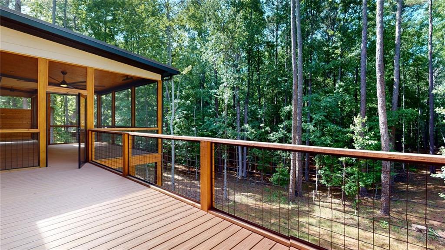
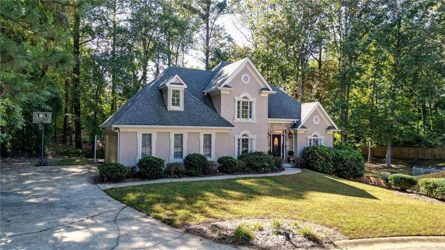
 MLS# 409773707
MLS# 409773707 