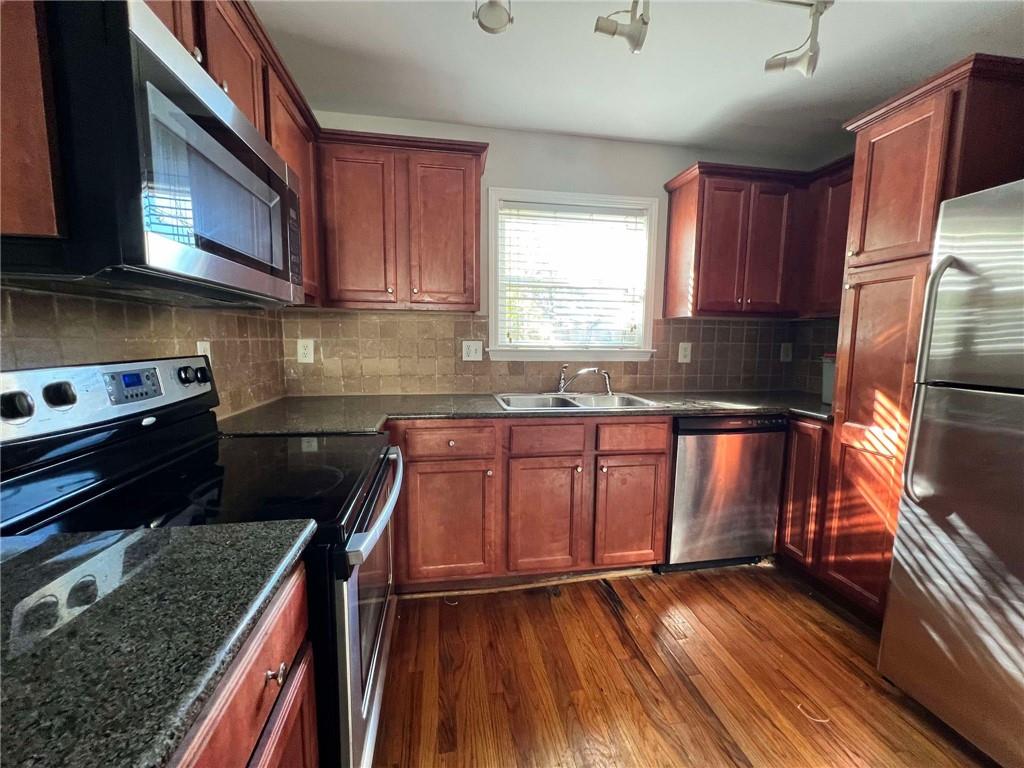Viewing Listing MLS# 407464417
Atlanta, GA 30309
- 1Beds
- 1Full Baths
- N/AHalf Baths
- N/A SqFt
- 1939Year Built
- 0.02Acres
- MLS# 407464417
- Rental
- Condominium
- Active
- Approx Time on Market1 month, 11 days
- AreaN/A
- CountyFulton - GA
- Subdivision Ansley Arms
Overview
Ansley Park building Circa 1939 with all the architectural charm you would expect.3rd floor.Elevator in the building.Fireside living room with hardwoods, true dining room area,built in bookshelves, kitchen has fresh touches with painted cabinets and new countertops,neutral appliances.Huge walk in closet, den works work perfect home office or bedroom sitting area extension.Tiled bath with vintage touches.1 off street parking space.Community laundry for residents for a fee.Multiple full size washers and dryers. Very turn key unit with gas included in the rent.
Association Fees / Info
Hoa: No
Community Features: Homeowners Assoc, Near Beltline, Near Shopping, Near Trails/Greenway, Park, Playground
Pets Allowed: Yes
Bathroom Info
Main Bathroom Level: 1
Total Baths: 1.00
Fullbaths: 1
Room Bedroom Features: Master on Main
Bedroom Info
Beds: 1
Building Info
Habitable Residence: No
Business Info
Equipment: None
Exterior Features
Fence: None
Patio and Porch: None
Exterior Features: None
Road Surface Type: Concrete
Pool Private: No
County: Fulton - GA
Acres: 0.02
Pool Desc: None
Fees / Restrictions
Financial
Original Price: $1,700
Owner Financing: No
Garage / Parking
Parking Features: Assigned
Green / Env Info
Handicap
Accessibility Features: None
Interior Features
Security Ftr: None
Fireplace Features: Gas Log
Levels: One
Appliances: Dishwasher, Electric Cooktop
Laundry Features: Common Area
Interior Features: Bookcases, High Speed Internet
Flooring: Carpet, Hardwood
Spa Features: None
Lot Info
Lot Size Source: Public Records
Lot Features: Other
Lot Size: x
Misc
Property Attached: No
Home Warranty: No
Other
Other Structures: None
Property Info
Construction Materials: Stucco
Year Built: 1,939
Date Available: 2024-11-15T00:00:00
Furnished: Unfu
Roof: Composition
Property Type: Residential Lease
Style: European
Rental Info
Land Lease: No
Expense Tenant: Electricity
Lease Term: 12 Months
Room Info
Kitchen Features: Cabinets Other, Laminate Counters
Room Master Bathroom Features: Tub/Shower Combo
Room Dining Room Features: Separate Dining Room
Sqft Info
Building Area Total: 893
Building Area Source: Public Records
Tax Info
Tax Parcel Letter: 17-0055-0008-013-3
Unit Info
Unit: 301
Utilities / Hvac
Cool System: Central Air
Heating: Forced Air
Utilities: Other
Waterfront / Water
Water Body Name: None
Waterfront Features: None
Directions
Use 33 Walker Terrace in GPS to park in the back of the building. Pull into drive/alley between 31-33 Walker. Take it to the parking lot. Lockbox will be on the back railing.Listing Provided courtesy of Beacham And Company
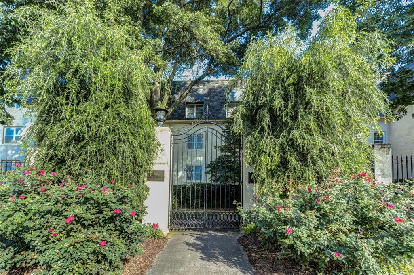
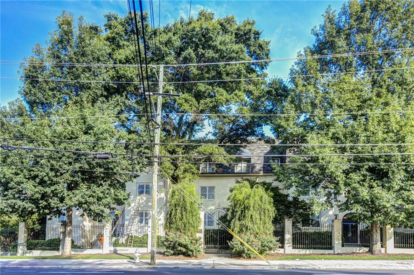
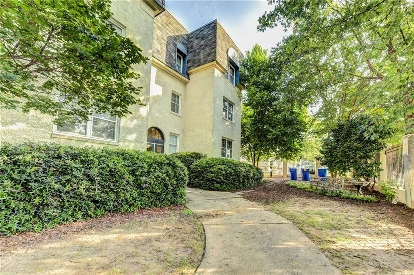
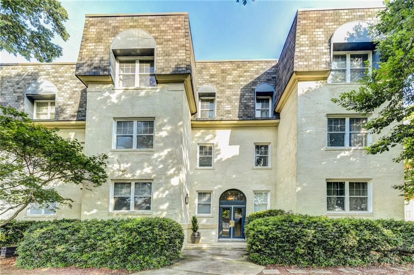
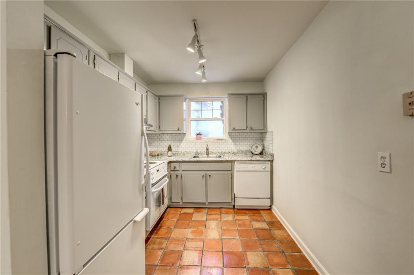
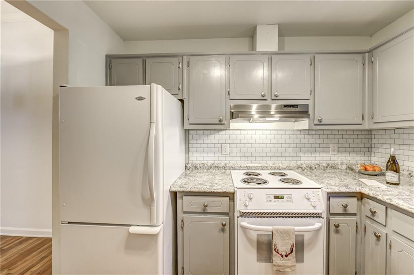
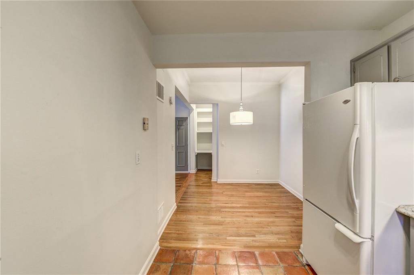
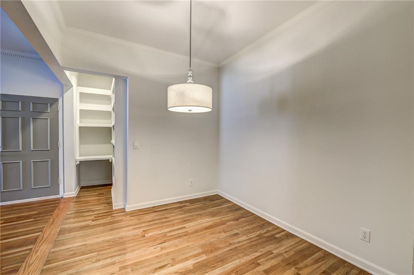
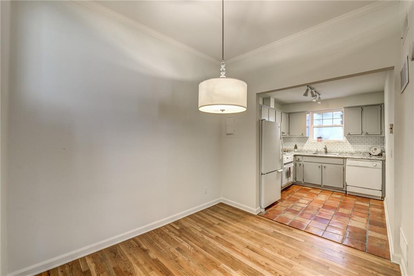
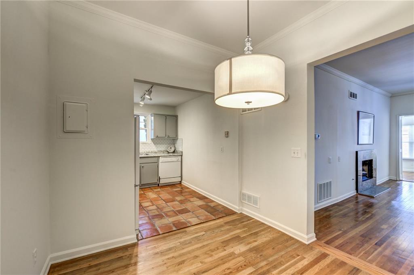
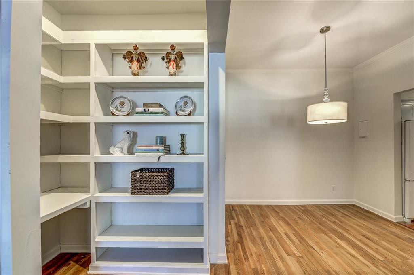
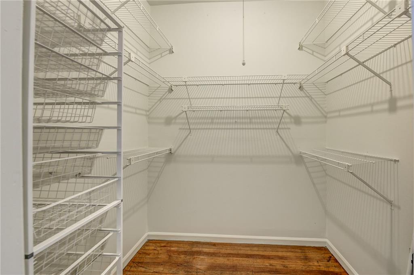
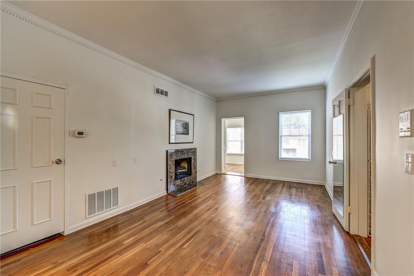
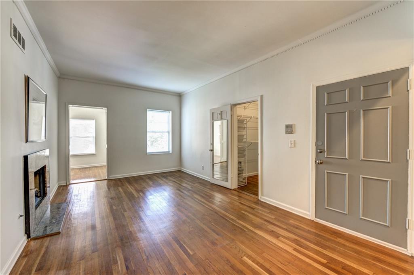
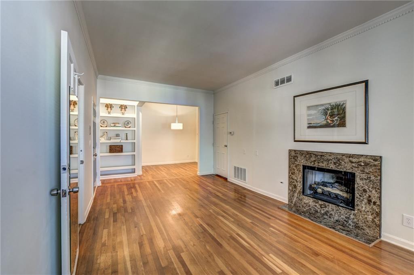
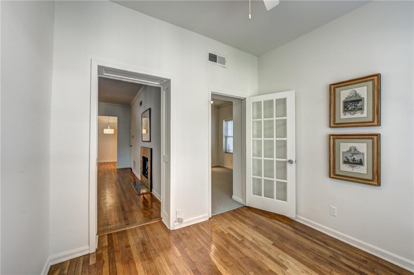
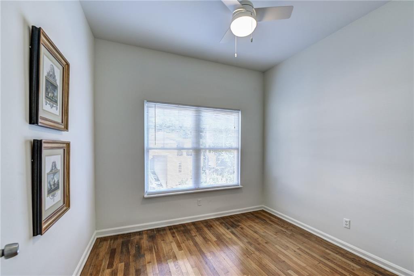
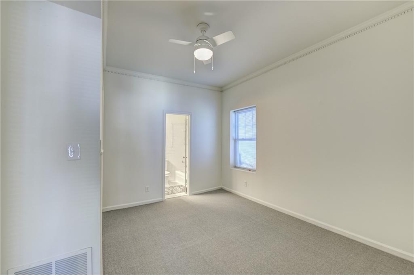
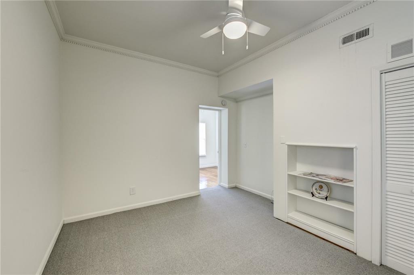
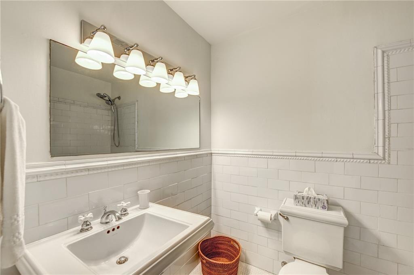
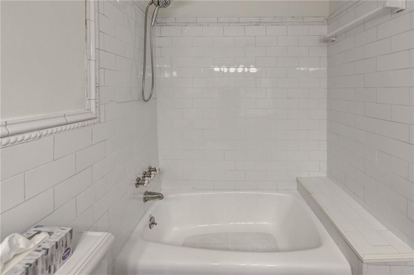
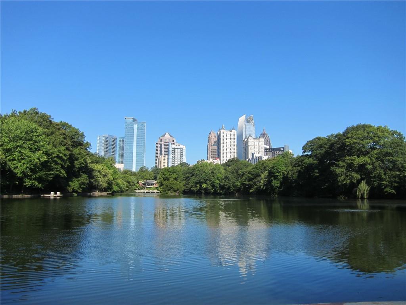
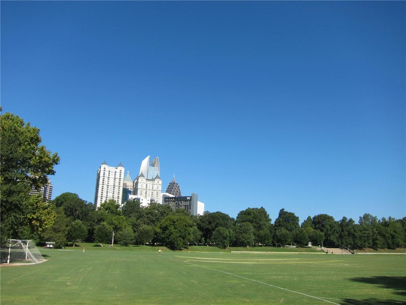
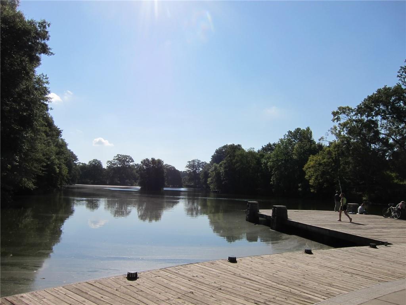
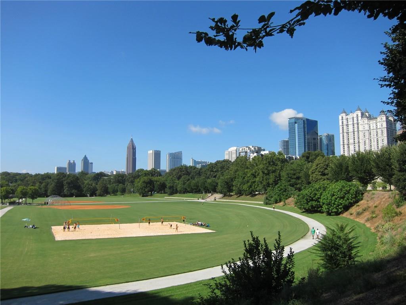
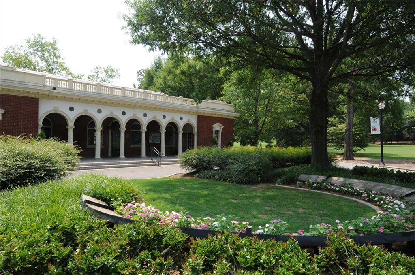
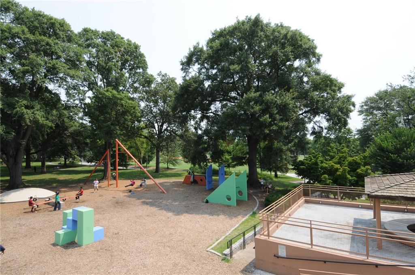
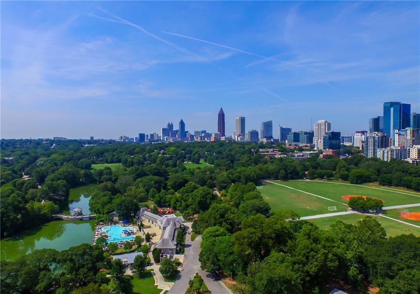
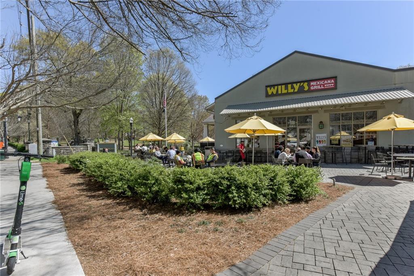
 MLS# 411747038
MLS# 411747038 