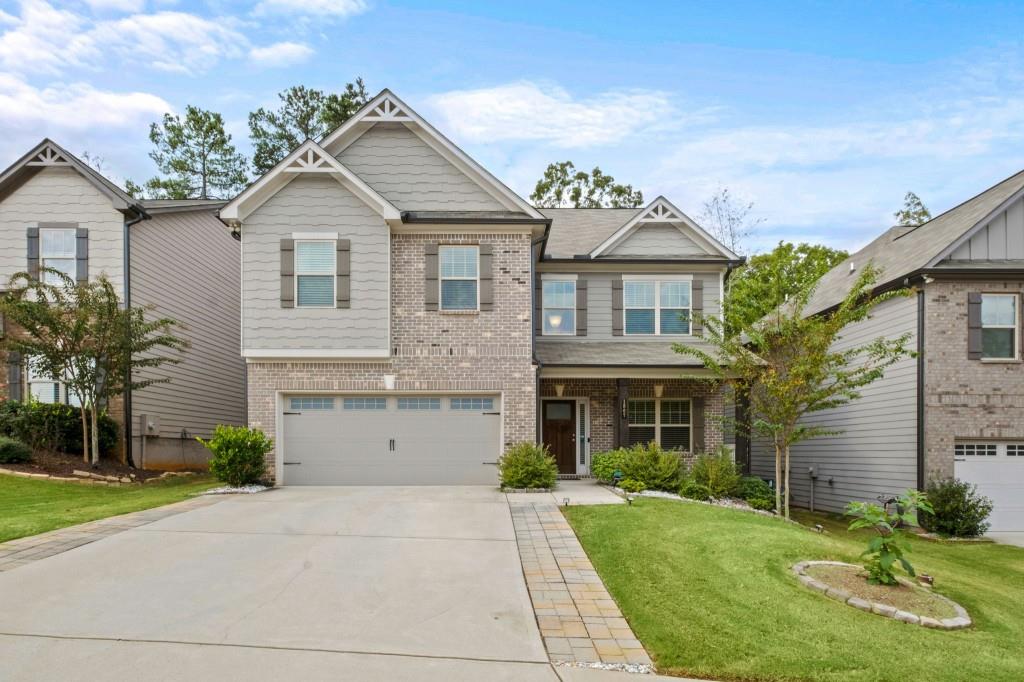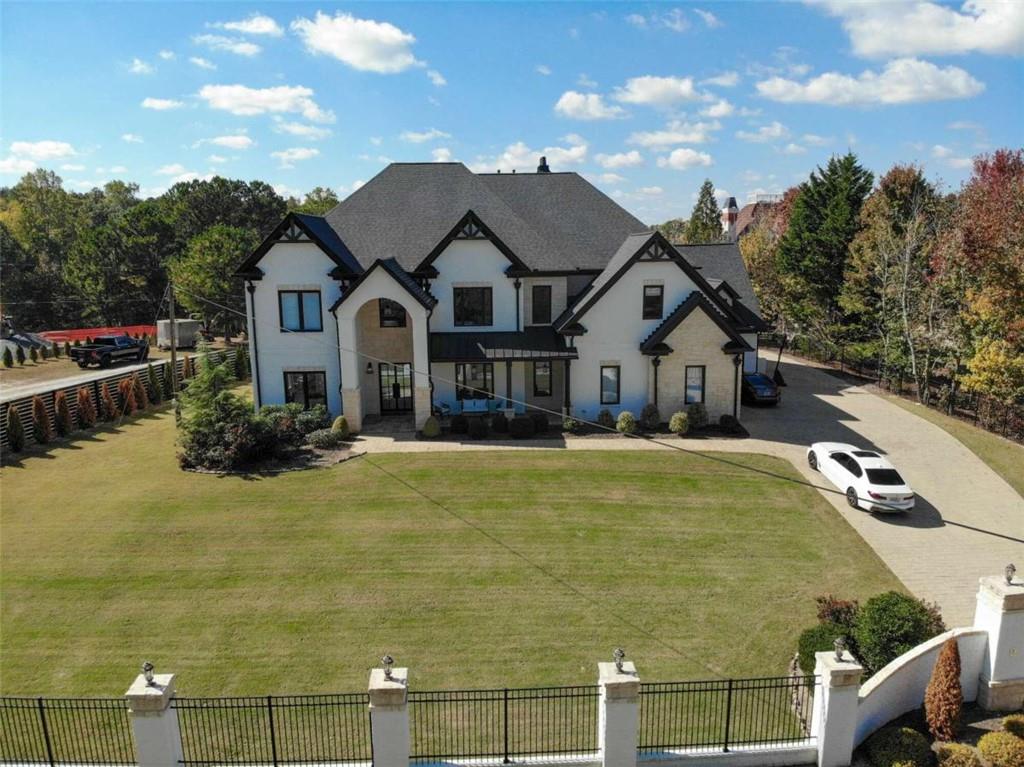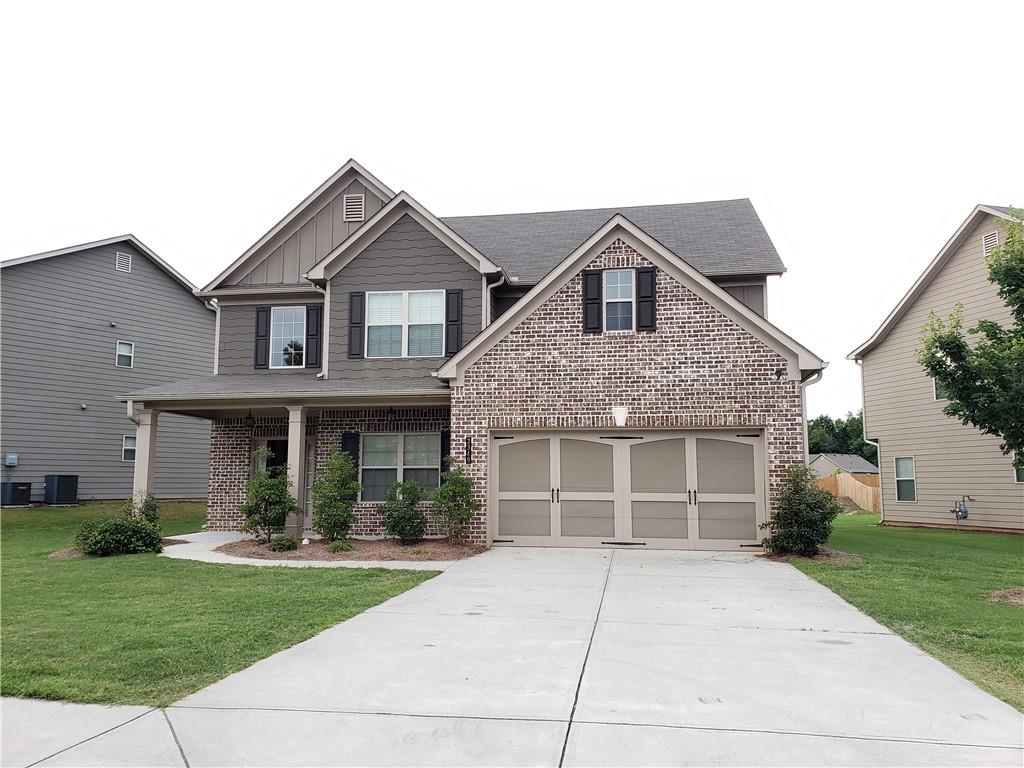Viewing Listing MLS# 407442123
Buford, GA 30518
- 4Beds
- 3Full Baths
- N/AHalf Baths
- N/A SqFt
- 2023Year Built
- 0.00Acres
- MLS# 407442123
- Rental
- Single Family Residence
- Active
- Approx Time on Market1 month, 9 days
- AreaN/A
- CountyGwinnett - GA
- Subdivision Millcroft
Overview
2023 BUILT HOME WITH LOTS OF INTERIOR UPGRADES! THE TENSLEY FLOOR PLAN WITH GOURMET KITCHEN FEATURES WHITE CABINETS, DOUBLE OVEN, A LARGE ISLAND WITH PENDANT LIGHTS, QUARTZ KITCHEN COUNTERTOPS, AND A SINGLE BOWL KITCHEN SINK. CARPET FREE THROUGHOUT. OVERSIZED OWNER'S SUITE WITH SEPARATE HIS AND HER CLOSETS, SEPARATE VANITIES WITH MARBLE COUNTERS AND FRAMLESS, WALK-IN SHOWER, AND SEPARATE SOAKING TUB. UPSTAIRS SECONDARY BEDROOMS WITH JACK AND JILL FULL BATH. COURTYARD HOME WITH PATIO AND FENCED. EXTRA LONG DRIVEWAY AND PRIVATE LOT. RESORT-STYLE AMENITIES IN THE COMMUNITY WITH LOTS OF GREEN SPACES AND MANY GUEST PARKING. LAWNCARE INCLUDED. A GREAT LOCATION! A MUST SEE!
Association Fees / Info
Hoa: No
Community Features: Fitness Center, Gated, Homeowners Assoc, Near Schools, Near Shopping, Pool, Sidewalks, Street Lights
Pets Allowed: No
Bathroom Info
Main Bathroom Level: 1
Total Baths: 3.00
Fullbaths: 3
Room Bedroom Features: Oversized Master
Bedroom Info
Beds: 4
Building Info
Habitable Residence: No
Business Info
Equipment: None
Exterior Features
Fence: Fenced
Patio and Porch: Covered, Patio
Exterior Features: Courtyard
Road Surface Type: Asphalt, Paved
Pool Private: No
County: Gwinnett - GA
Acres: 0.00
Pool Desc: None
Fees / Restrictions
Financial
Original Price: $3,295
Owner Financing: No
Garage / Parking
Parking Features: Driveway, Garage, Garage Door Opener, Garage Faces Rear, Level Driveway
Green / Env Info
Handicap
Accessibility Features: None
Interior Features
Security Ftr: Security Gate, Smoke Detector(s)
Fireplace Features: None
Levels: Two
Appliances: Dishwasher, Disposal, Double Oven, Electric Oven, Gas Cooktop, Refrigerator
Laundry Features: In Hall, Laundry Room, Upper Level
Interior Features: Crown Molding, Double Vanity, High Ceilings 9 ft Upper, High Ceilings 10 ft Main, His and Hers Closets, Walk-In Closet(s)
Flooring: Carpet, Ceramic Tile, Hardwood
Spa Features: None
Lot Info
Lot Size Source: Not Available
Lot Features: Landscaped, Level
Misc
Property Attached: No
Home Warranty: No
Other
Other Structures: None
Property Info
Construction Materials: Brick Front, Cement Siding
Year Built: 2,023
Date Available: 2024-11-01T00:00:00
Furnished: Unfu
Roof: Shingle
Property Type: Residential Lease
Style: Craftsman, Traditional
Rental Info
Land Lease: No
Expense Tenant: All Utilities
Lease Term: 12 Months
Room Info
Kitchen Features: Cabinets White, Kitchen Island, Stone Counters, View to Family Room
Room Master Bathroom Features: Double Vanity,Separate His/Hers,Separate Tub/Showe
Room Dining Room Features: Open Concept
Sqft Info
Building Area Total: 2360
Building Area Source: Builder
Tax Info
Tax Parcel Letter: R7256-476
Unit Info
Utilities / Hvac
Cool System: Ceiling Fan(s), Zoned
Heating: Natural Gas, Zoned
Utilities: Electricity Available, Natural Gas Available, Underground Utilities
Waterfront / Water
Water Body Name: None
Waterfront Features: None
Directions
PLEASE USE GPS.Listing Provided courtesy of Chapman Hall Professionals
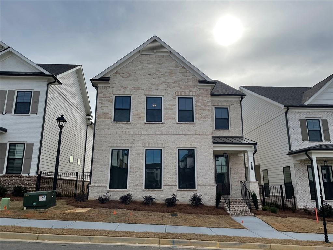
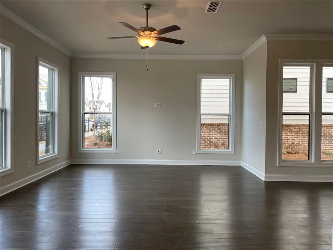
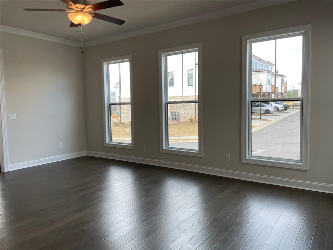
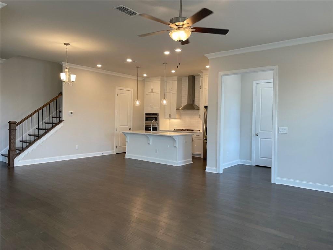
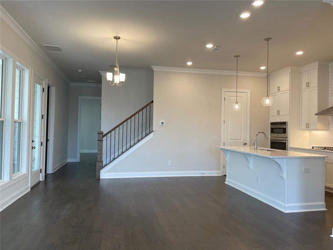
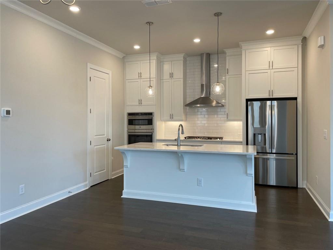
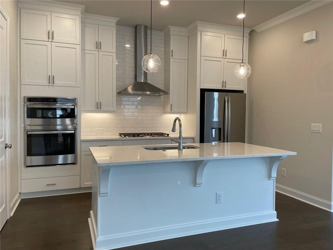
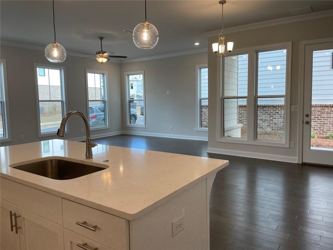
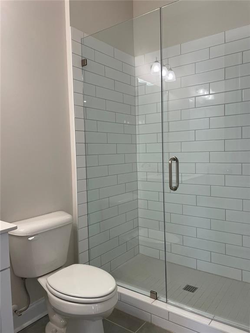
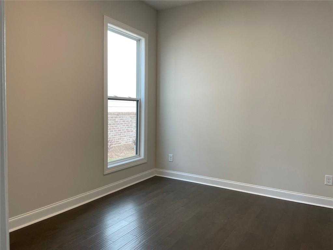
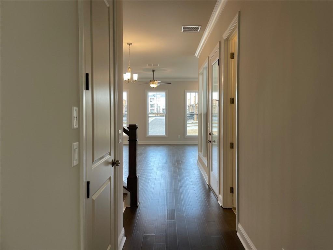
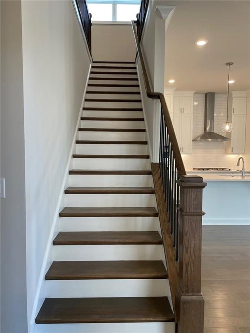
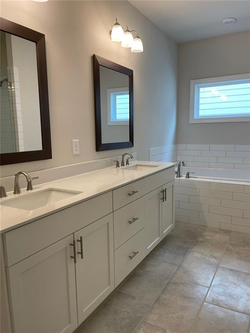
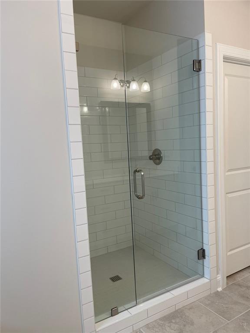
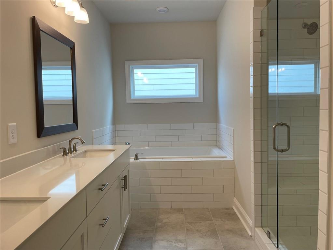
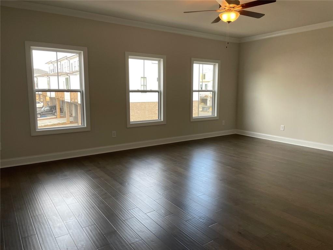
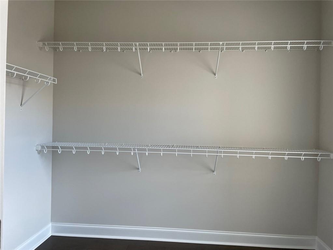
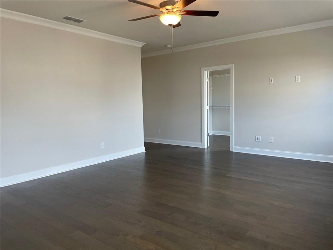
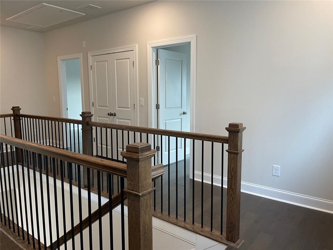
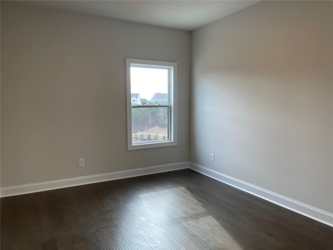
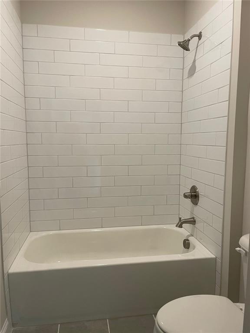
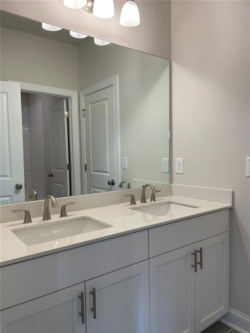
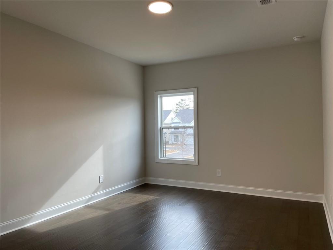
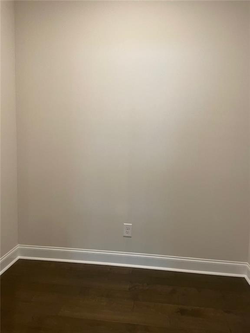
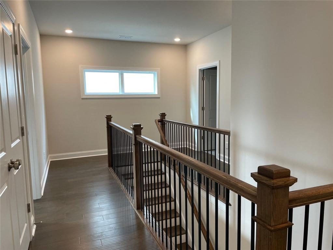
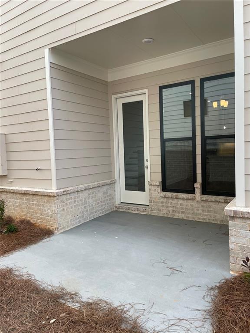
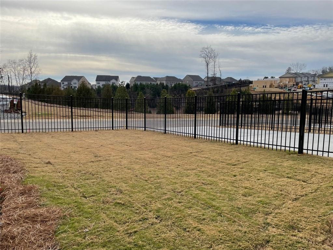
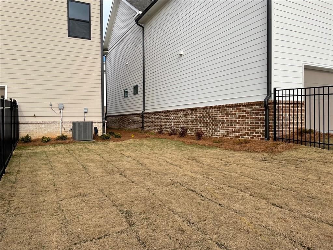
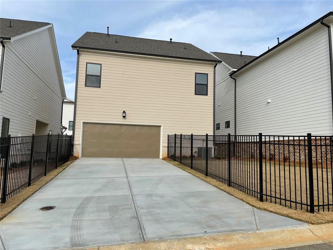
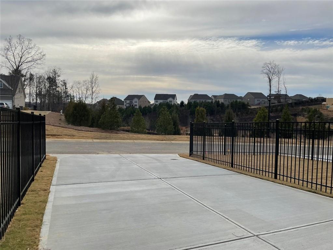
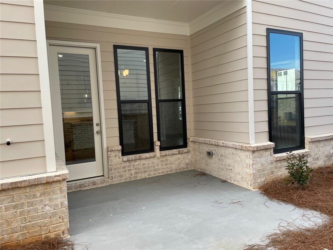
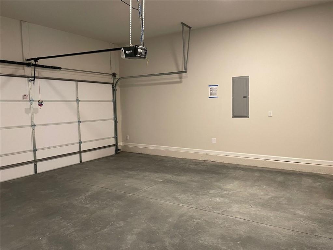
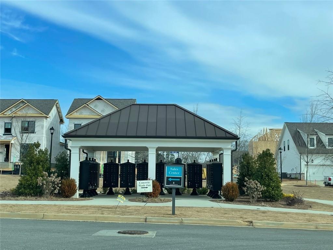
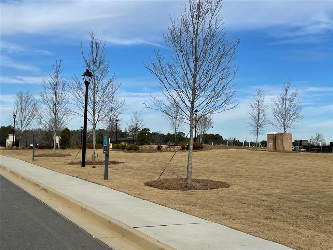
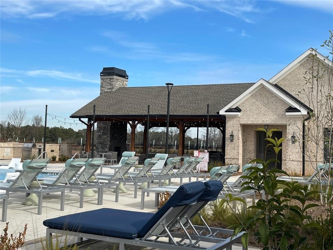
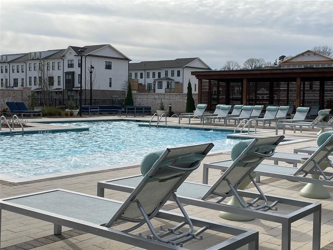
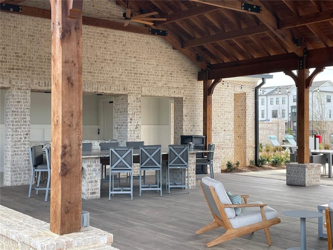
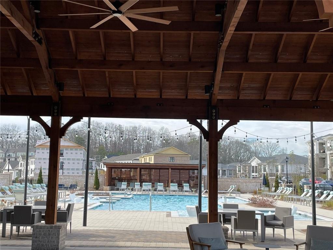
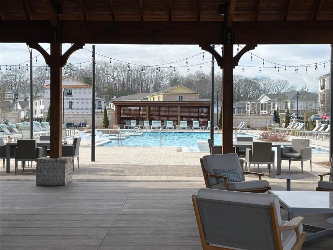
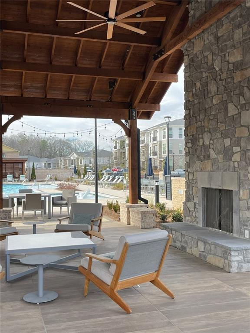
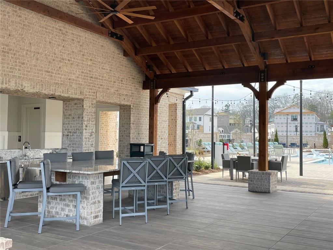
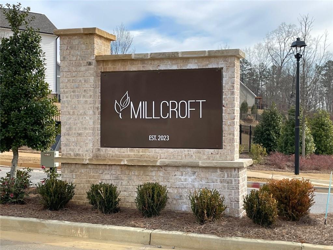
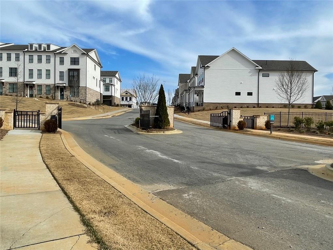
 MLS# 411457200
MLS# 411457200 