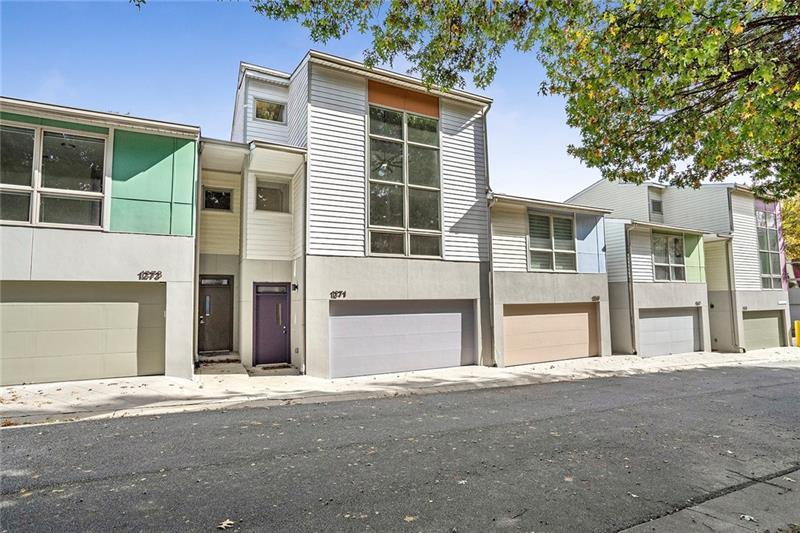Viewing Listing MLS# 407382827
Atlanta, GA 30318
- 3Beds
- 3Full Baths
- 1Half Baths
- N/A SqFt
- 2018Year Built
- 0.02Acres
- MLS# 407382827
- Rental
- Townhouse
- Active
- Approx Time on Market1 month, 4 days
- AreaN/A
- CountyFulton - GA
- Subdivision The Park At Vinings
Overview
SIMPLY Awesome Luxury living on the Upper Westside! This stunning townhome, nestled in the highly desired Park at Vinings, seamlessly combines style and functionality. With gleaming hardwood floors, 10-foot ceilings, and an abundance of natural light, you'll feel right at home. Entertaining is a breeze on the main level, featuring an open-concept layout with a gourmet kitchen equipped with stainless steel appliances, a spacious island, granite countertops and white cabinets. The auto on fireplace in the family room sets the perfect ambiance for gatherings, while the separate dining area offers versatility for any occasion. Upstairs, you'll find two generously sized bedrooms, including a great primary suite with an upscale built in custom closet, along with a laundry room conveniently located in the hall. On the ground floor, there's a spacious third bedroom with a full bathroom, perfect for an in-home office or a guest bedroom, providing both privacy for you and guests. Enjoy access to a variety of community amenities, including a pool, club house, dog park (directly behind you), playground, and tennis courts. Located minutes to I-285/75, you'll have easy access to the best attractions of the Westside, including trendy shops and an abundance of restaurants and fun places to hang out. Plus, nearby walking trails lead to the Chattahoochee River and Whittier Mill Park, offering endless outdoor adventures just steps away. Experience the epitome of modern living in this turnkey townhome, just minutes from Westside Village, The Works, Moores Mill and the Battery and Truist Park.
Association Fees / Info
Hoa: No
Community Features: Clubhouse, Dog Park, Homeowners Assoc, Near Beltline, Near Schools, Near Shopping, Near Trails/Greenway, Park, Pool, Sidewalks, Tennis Court(s)
Pets Allowed: No
Bathroom Info
Halfbaths: 1
Total Baths: 4.00
Fullbaths: 3
Room Bedroom Features: Roommate Floor Plan, Split Bedroom Plan
Bedroom Info
Beds: 3
Building Info
Habitable Residence: No
Business Info
Equipment: None
Exterior Features
Fence: None
Patio and Porch: Deck
Exterior Features: None
Road Surface Type: Asphalt, Other
Pool Private: No
County: Fulton - GA
Acres: 0.02
Pool Desc: None
Fees / Restrictions
Financial
Original Price: $2,875
Owner Financing: No
Garage / Parking
Parking Features: Drive Under Main Level, Garage, Garage Door Opener, Garage Faces Rear
Green / Env Info
Handicap
Accessibility Features: None
Interior Features
Security Ftr: Fire Alarm, Open Access, Smoke Detector(s)
Fireplace Features: Factory Built, Family Room, Gas Starter
Levels: Three Or More
Appliances: Dishwasher, Disposal, Electric Water Heater, ENERGY STAR Qualified Appliances, Gas Range, Gas Water Heater, Microwave, Self Cleaning Oven
Laundry Features: Upper Level
Interior Features: Disappearing Attic Stairs, Entrance Foyer, High Ceilings 9 ft Lower, High Ceilings 9 ft Upper, High Ceilings 10 ft Main, High Speed Internet, Tray Ceiling(s), Walk-In Closet(s)
Flooring: Carpet, Hardwood
Spa Features: None
Lot Info
Lot Size Source: Public Records
Lot Features: Landscaped, Level, Wooded
Lot Size: x
Misc
Property Attached: No
Home Warranty: No
Other
Other Structures: None
Property Info
Construction Materials: Brick Front, Cement Siding, HardiPlank Type
Year Built: 2,018
Date Available: 2024-10-09T00:00:00
Furnished: Unfu
Roof: Composition, Ridge Vents
Property Type: Residential Lease
Style: Townhouse, Traditional
Rental Info
Land Lease: No
Expense Tenant: All Utilities
Lease Term: 12 Months
Room Info
Kitchen Features: Breakfast Bar, Cabinets White, Kitchen Island, Pantry, Stone Counters, View to Family Room
Room Master Bathroom Features: Double Vanity,Shower Only
Room Dining Room Features: Open Concept
Sqft Info
Building Area Total: 2294
Building Area Source: Owner
Tax Info
Tax Parcel Letter: 17-0255-LL-034-6
Unit Info
Utilities / Hvac
Cool System: Ceiling Fan(s), Heat Pump, Zoned
Heating: Electric, Heat Pump, Zoned
Utilities: Cable Available, Electricity Available, Natural Gas Available, Phone Available, Sewer Available, Underground Utilities, Water Available
Waterfront / Water
Water Body Name: None
Waterfront Features: None
Directions
285 South to South Cobb Drive, Exit 15. Turn left on the South Cobb Drive which becomes James Jackson Parkway. Community is on the right about one mile.Listing Provided courtesy of Keller Williams Buckhead
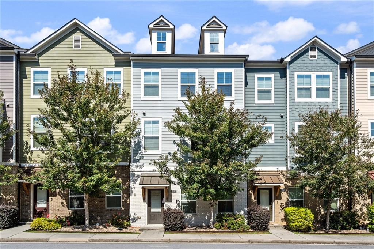
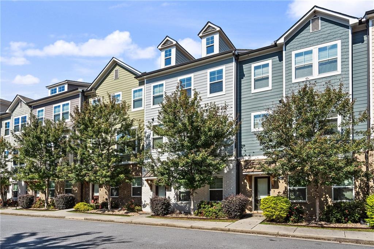
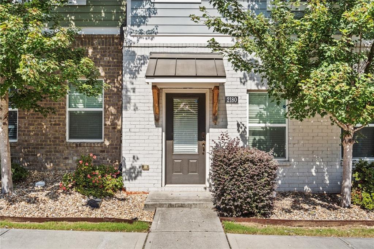
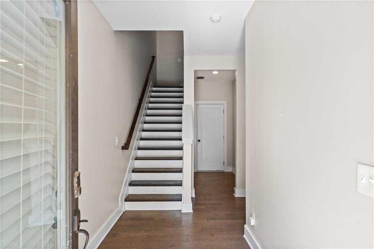
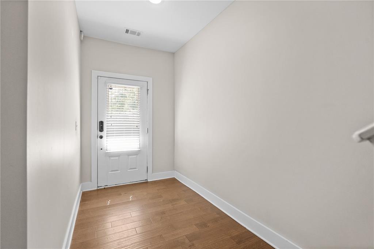
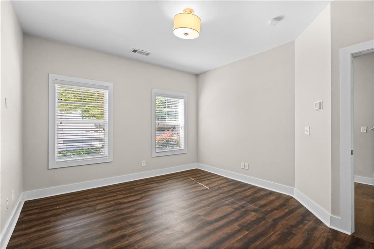
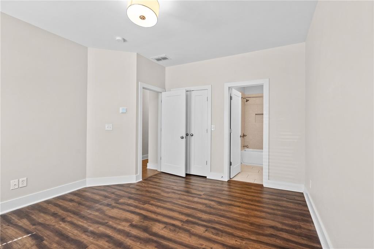
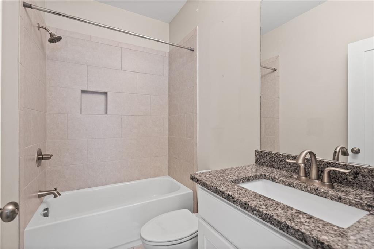
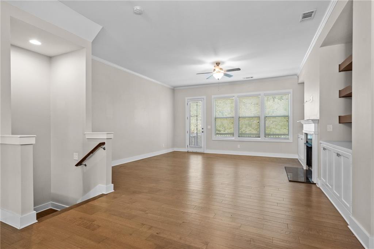
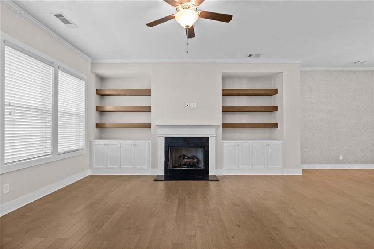
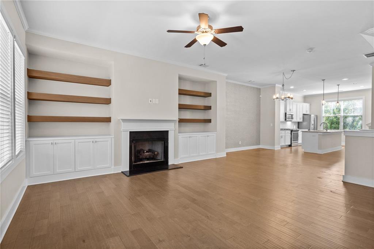
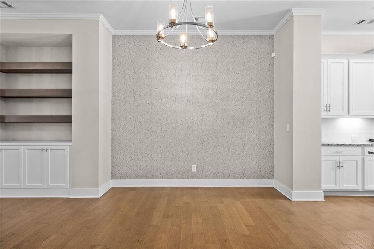
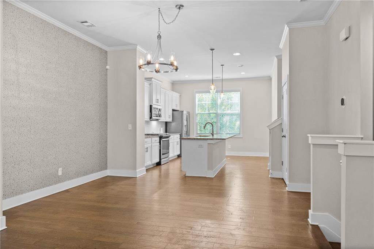
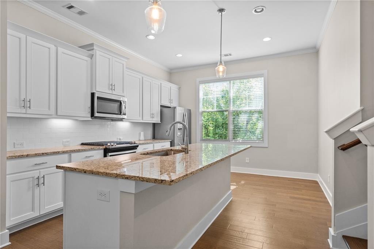
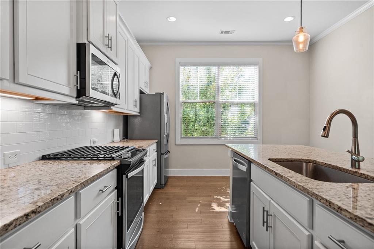
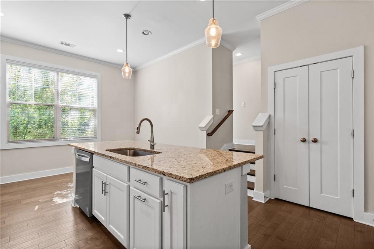
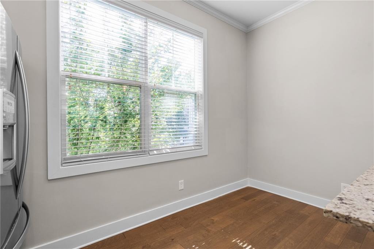
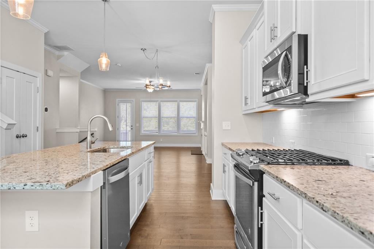
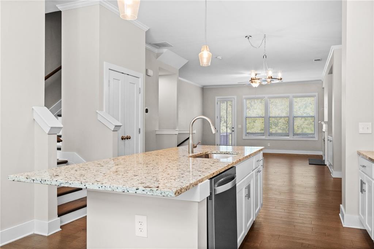
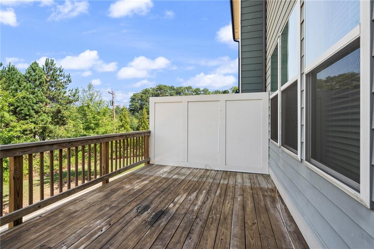
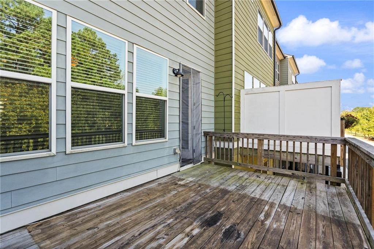
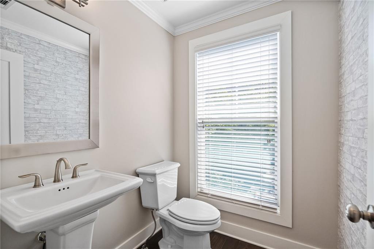
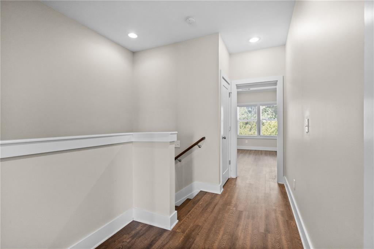
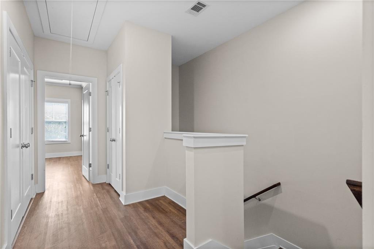
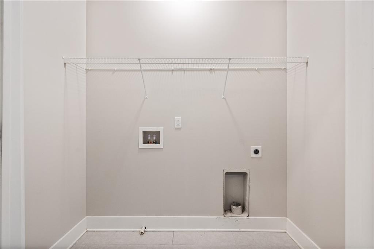
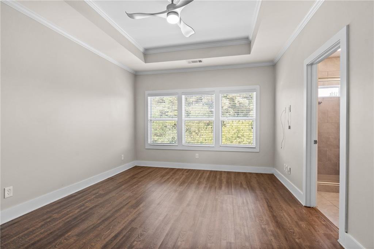
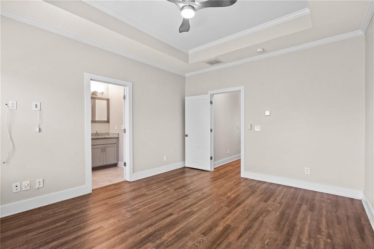
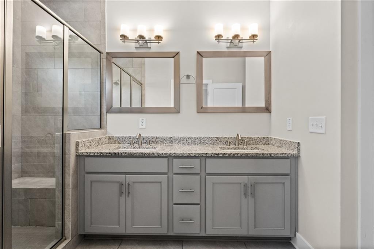
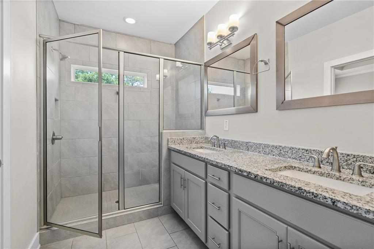
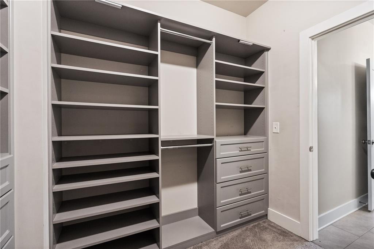
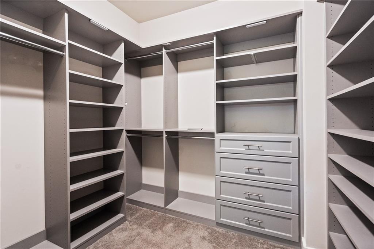
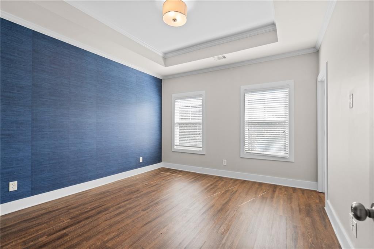
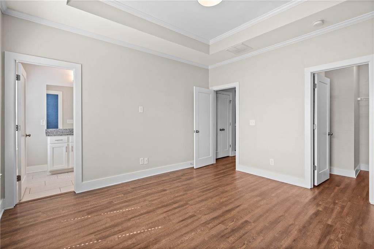
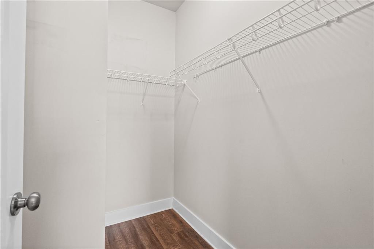
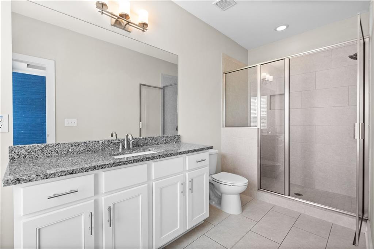
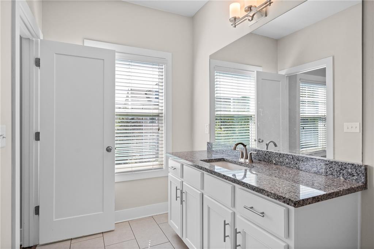
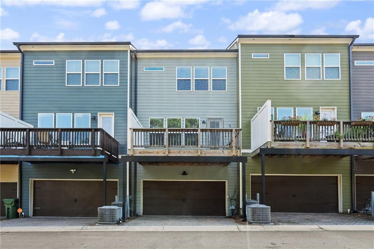
 MLS# 411614415
MLS# 411614415 