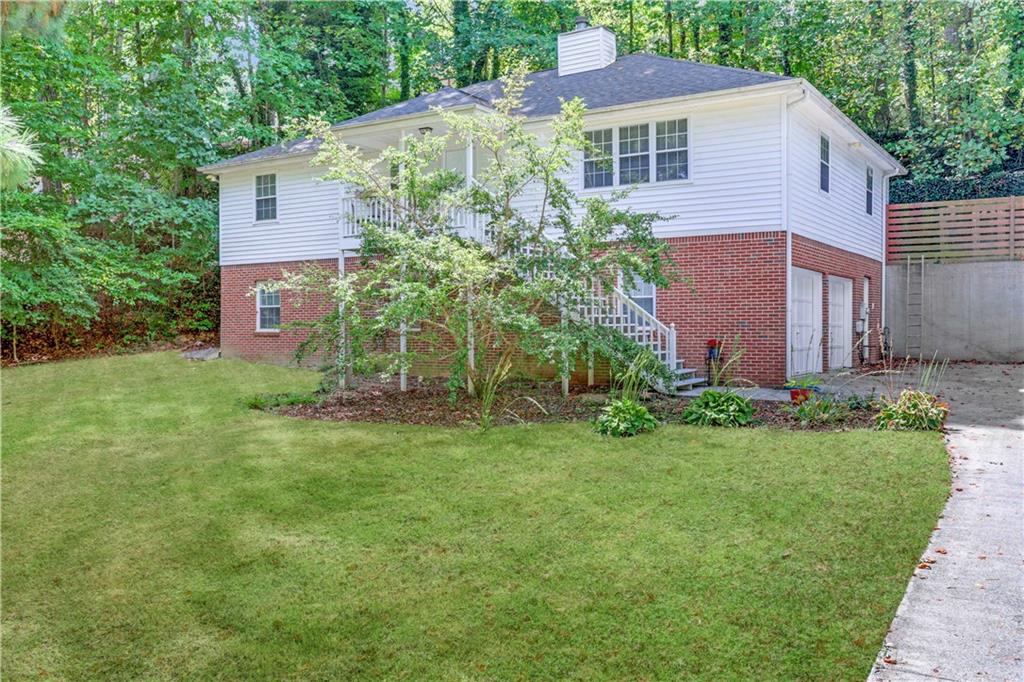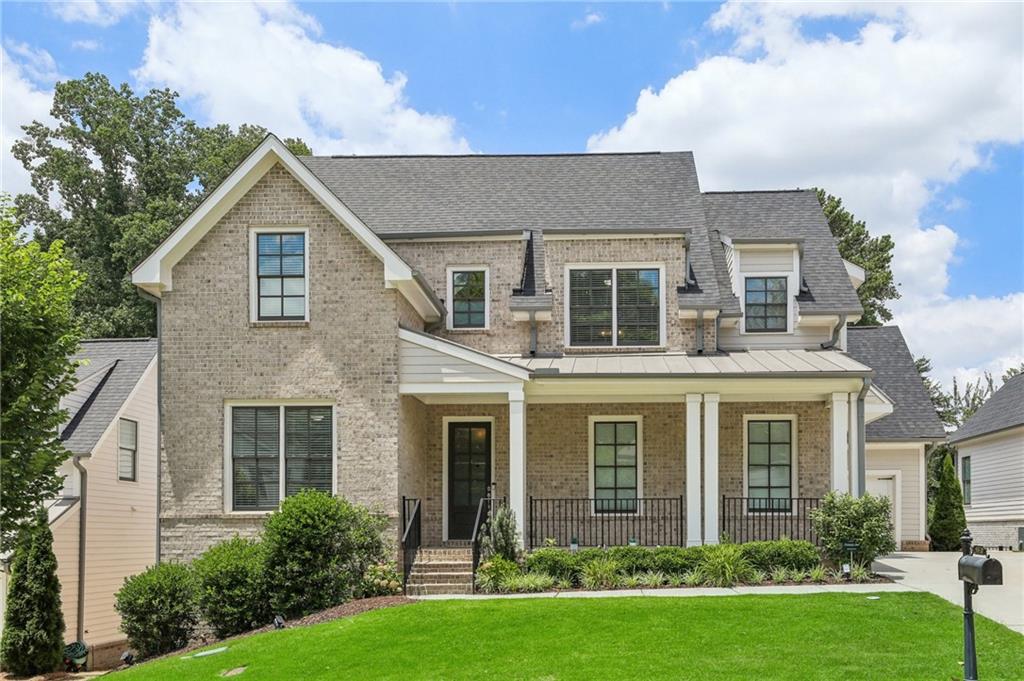Viewing Listing MLS# 407346953
Atlanta, GA 30305
- 4Beds
- 3Full Baths
- N/AHalf Baths
- N/A SqFt
- 1920Year Built
- 0.18Acres
- MLS# 407346953
- Rental
- Single Family Residence
- Active
- Approx Time on Market1 month, 2 days
- AreaN/A
- CountyFulton - GA
- Subdivision Peachtree Hills
Overview
So much space and charm in this Peachtree Hills Cape Cod! Interior has been freshly painted and ready to go. Enjoy the convenience of this walkable intown neighborhood. Publix grocery store, shops, and multiple restaurants are just steps away. And of course the neighborhood favorite spot- The Treehouse Restaurant. The English gardens in front & back are lovely and maintained by owner. This home is loaded w/original character featuring hardwoods, built-ins, fireplaces and interesting nooks. There are multiple outdoor living spaces including an inviting front porch & slate patio and a back deck overlooking the garden & detached garage/garden shed. Want pet chickens? There's a chicken coop ready for you. Home features two laundry rooms and also a kitchenette in terrace level. Possible option for 4th bedroom. Multiple applications may be considered at one time. All tenants over the age of 18 must complete an application. Tenants must have a credit score of over 650.
Association Fees / Info
Hoa: No
Community Features: Near Public Transport, Near Schools, Near Shopping, Park, Sidewalks, Tennis Court(s)
Pets Allowed: Yes
Bathroom Info
Main Bathroom Level: 2
Total Baths: 3.00
Fullbaths: 3
Room Bedroom Features: In-Law Floorplan, Master on Main
Bedroom Info
Beds: 4
Building Info
Habitable Residence: No
Business Info
Equipment: None
Exterior Features
Fence: Back Yard
Patio and Porch: Covered, Deck, Front Porch, Patio
Exterior Features: Courtyard, Garden
Road Surface Type: Asphalt
Pool Private: No
County: Fulton - GA
Acres: 0.18
Pool Desc: None
Fees / Restrictions
Financial
Original Price: $5,500
Owner Financing: No
Garage / Parking
Parking Features: Driveway
Green / Env Info
Handicap
Accessibility Features: None
Interior Features
Security Ftr: None
Fireplace Features: Decorative
Levels: One
Appliances: Dishwasher, Dryer, Electric Cooktop, Electric Oven, Microwave, Range Hood, Refrigerator, Washer
Laundry Features: Lower Level, Main Level
Interior Features: Bookcases, High Speed Internet, Permanent Attic Stairs, Walk-In Closet(s), Wet Bar
Flooring: Hardwood
Spa Features: None
Lot Info
Lot Size Source: Public Records
Lot Features: Back Yard, Landscaped, Level
Lot Size: x
Misc
Property Attached: No
Home Warranty: No
Other
Other Structures: Outbuilding,Shed(s),Workshop
Property Info
Construction Materials: Wood Siding
Year Built: 1,920
Date Available: 2024-11-01T00:00:00
Furnished: Unfu
Roof: Composition
Property Type: Residential Lease
Style: Bungalow, Cape Cod
Rental Info
Land Lease: No
Expense Tenant: All Utilities
Lease Term: 12 Months
Room Info
Kitchen Features: Cabinets White, Laminate Counters, Pantry Walk-In
Room Master Bathroom Features: Shower Only
Room Dining Room Features: Separate Dining Room
Sqft Info
Building Area Total: 2868
Building Area Source: Owner
Tax Info
Tax Parcel Letter: 17-0102-0001-005-9
Unit Info
Utilities / Hvac
Cool System: Attic Fan, Central Air
Heating: Electric
Utilities: Cable Available, Electricity Available, Natural Gas Available, Phone Available, Sewer Available, Water Available
Waterfront / Water
Water Body Name: None
Waterfront Features: None
Directions
Heading north on Peachtree Road, pass Peachtree Battle Shopping Center, turn right on Terrace Drive NE, turn right on Glenwood Drive NE. House will be on your right.Listing Provided courtesy of Atlanta Fine Homes Sotheby's International
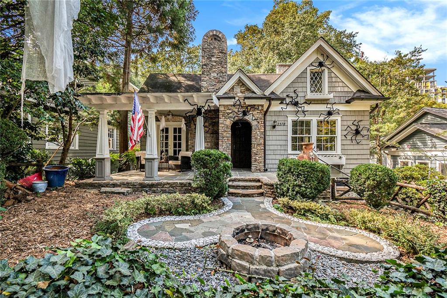
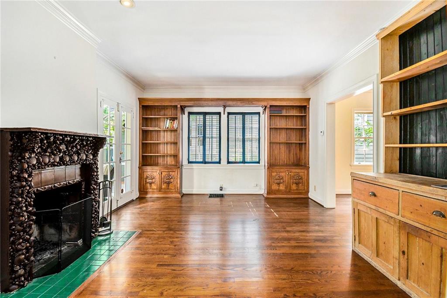
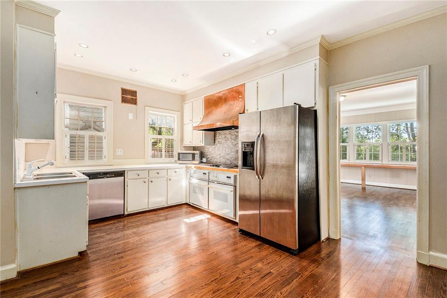
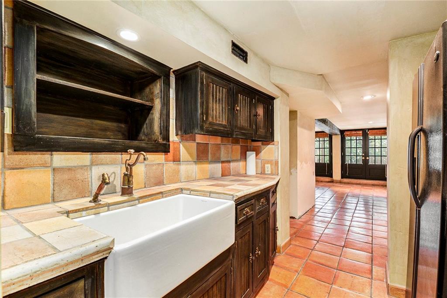
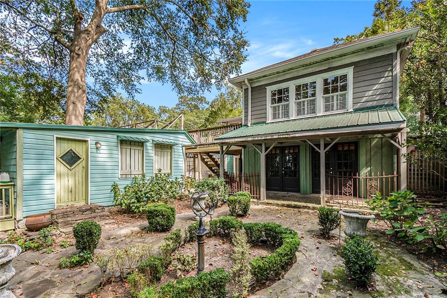
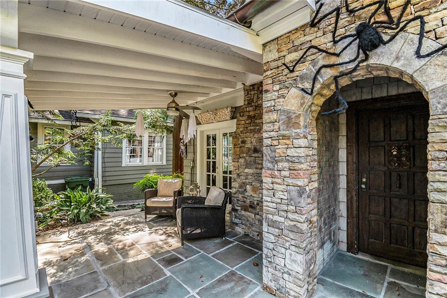
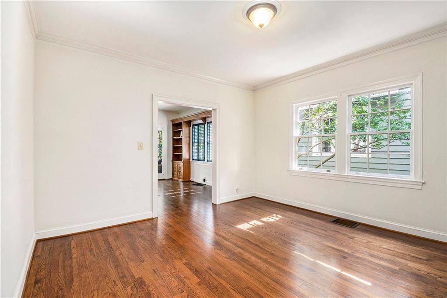
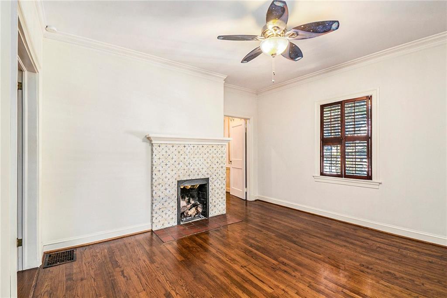
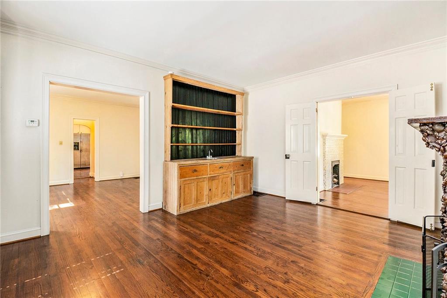
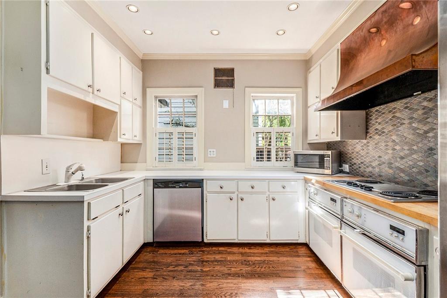
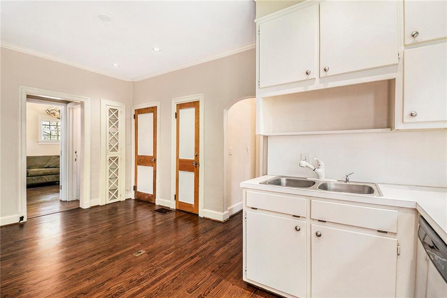
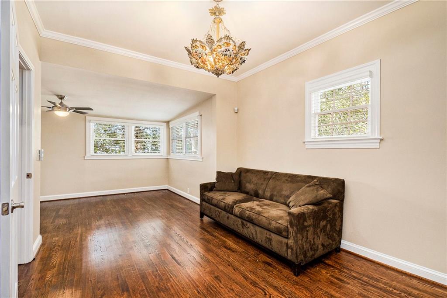
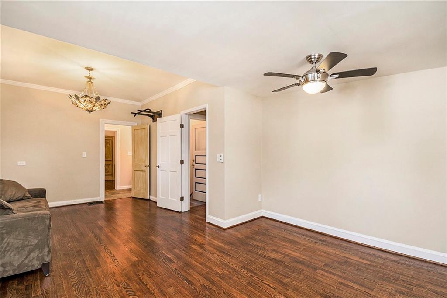
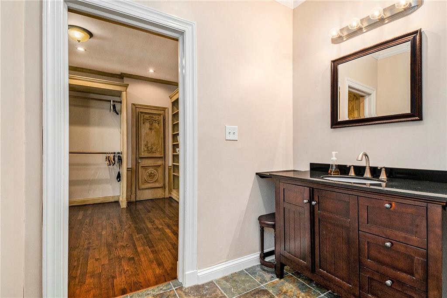
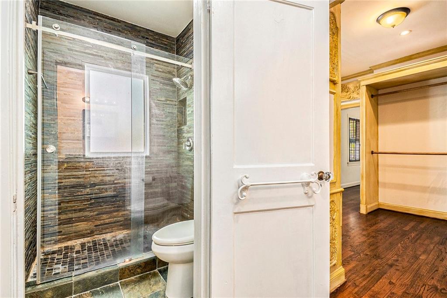
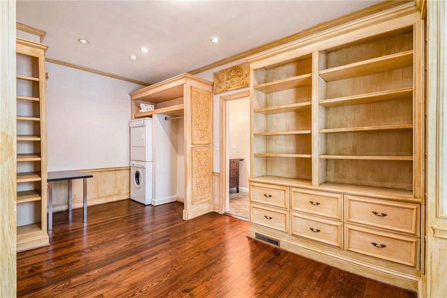
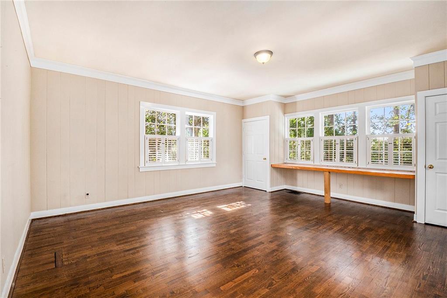
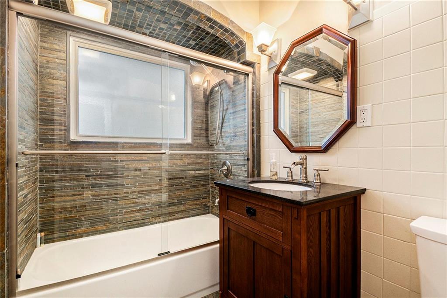
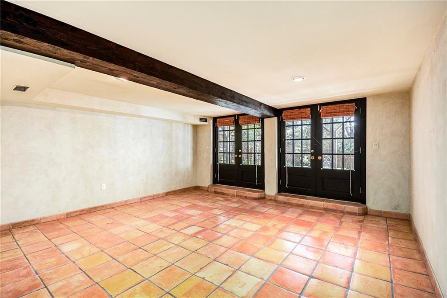
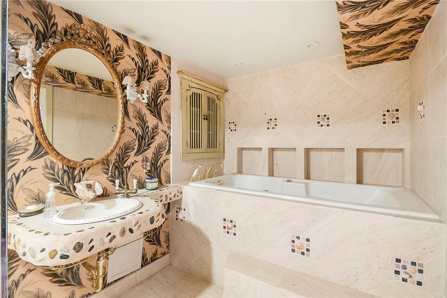
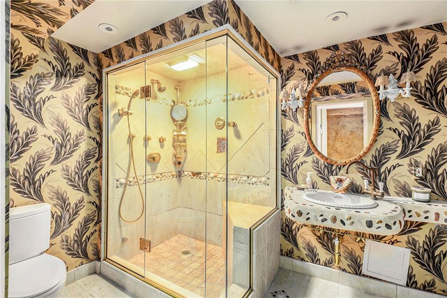
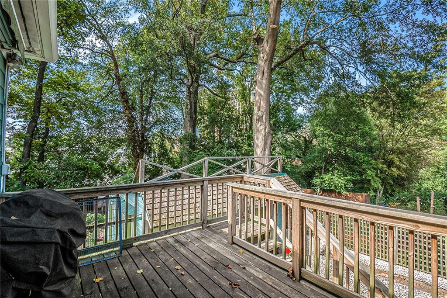
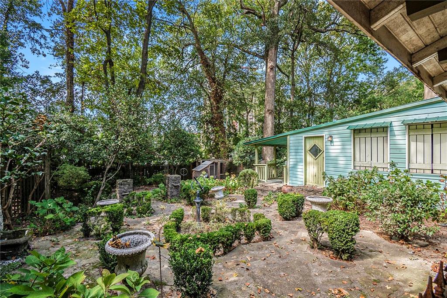
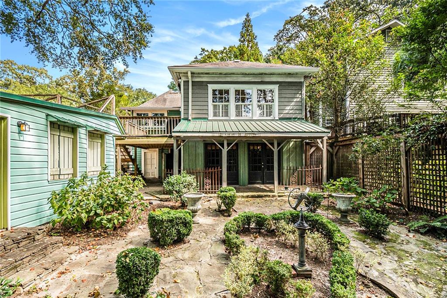
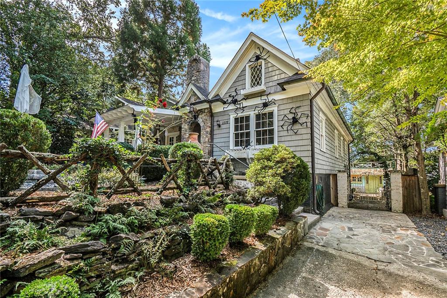
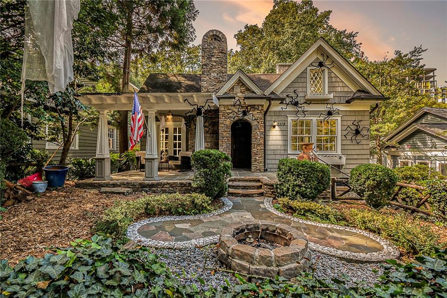
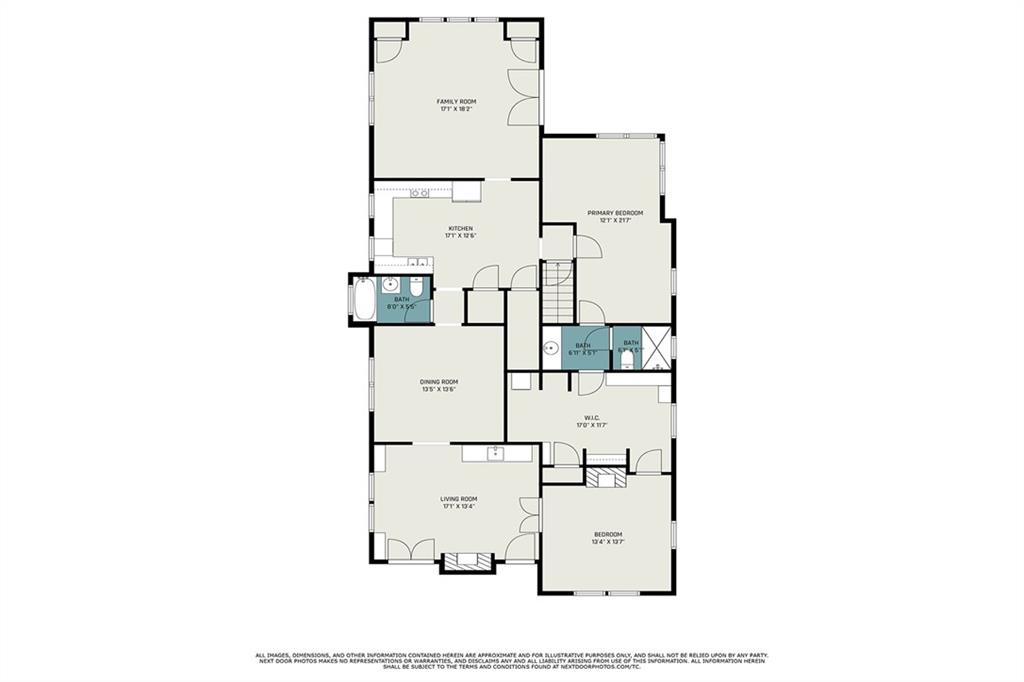
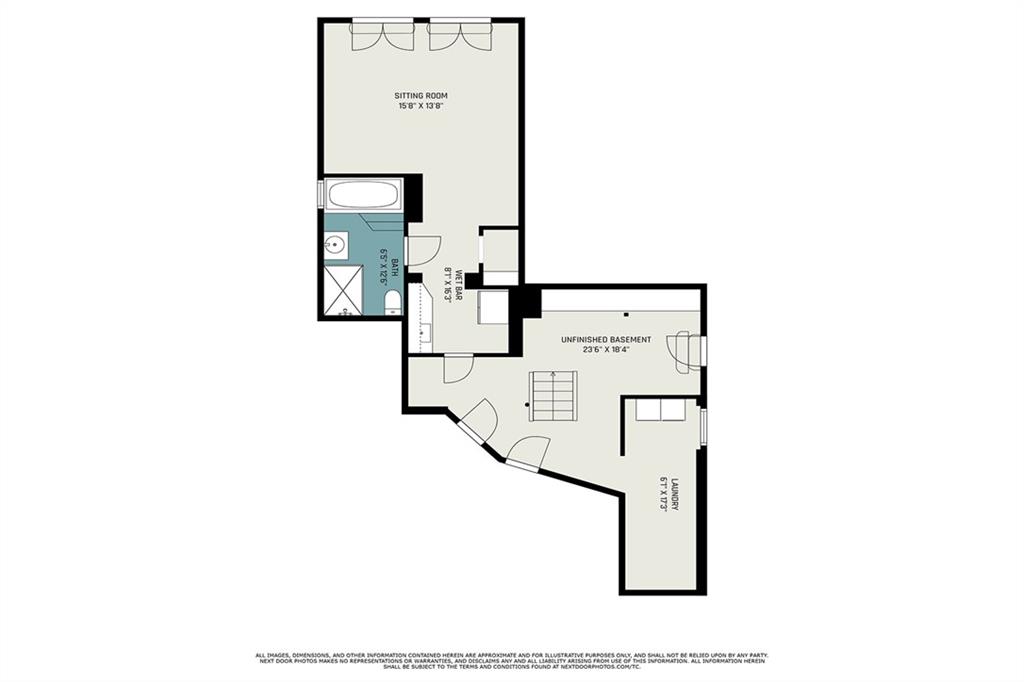
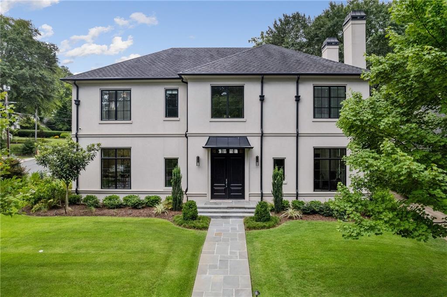
 MLS# 410682207
MLS# 410682207 