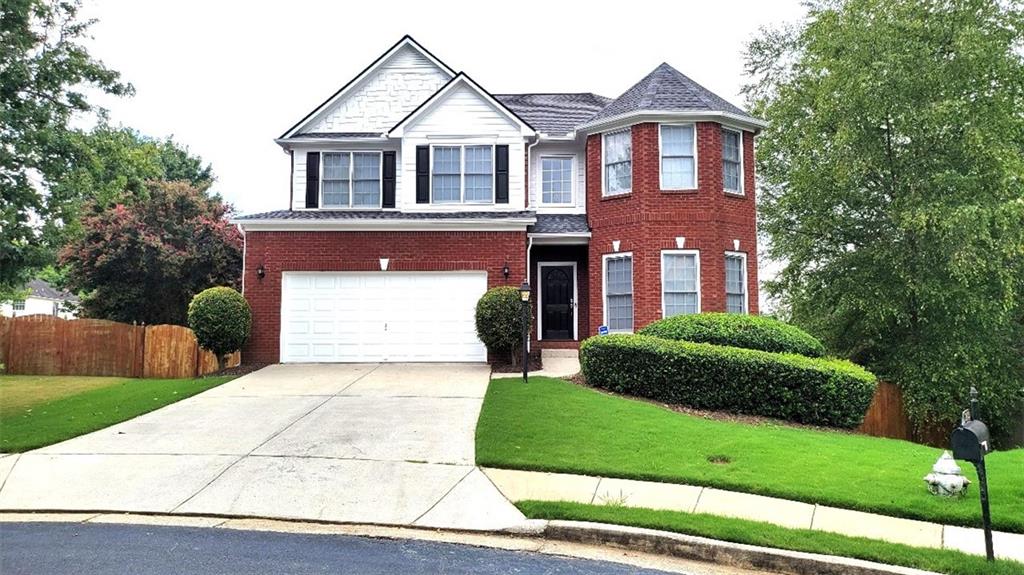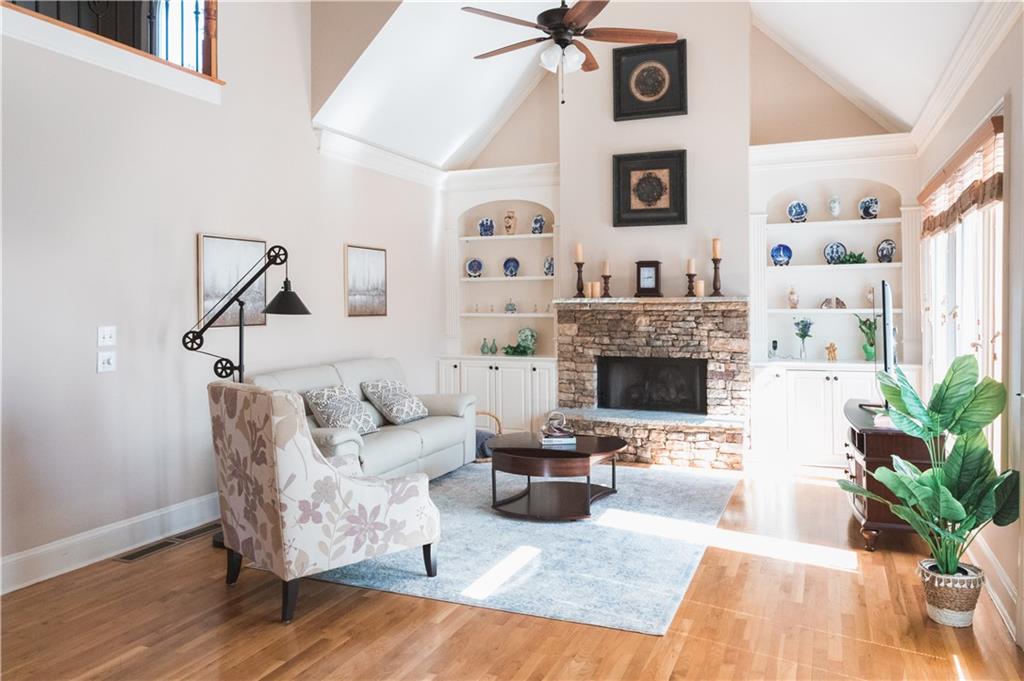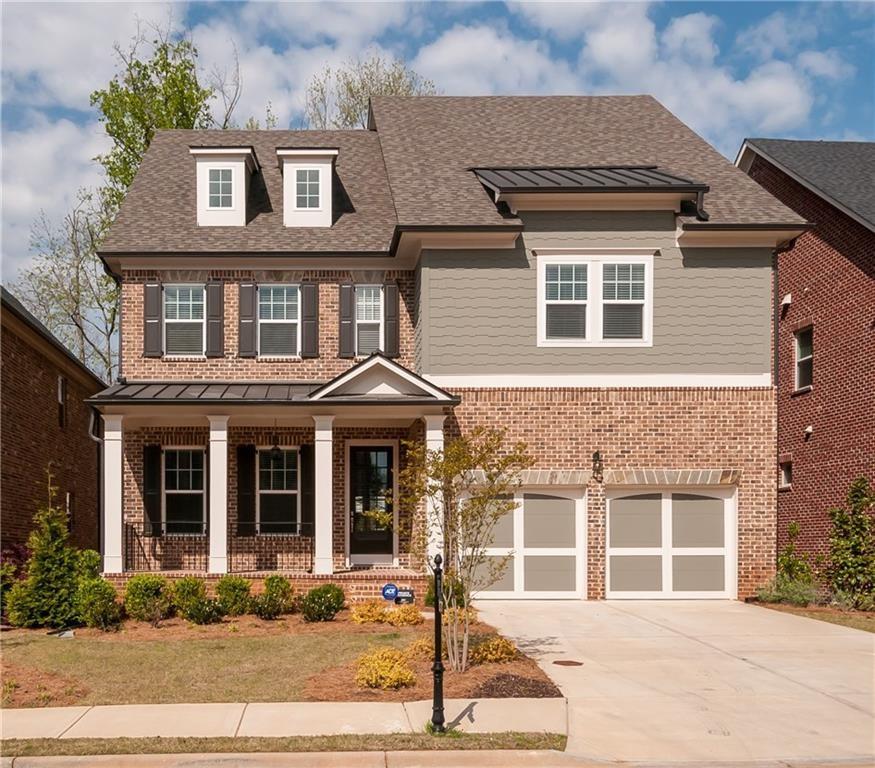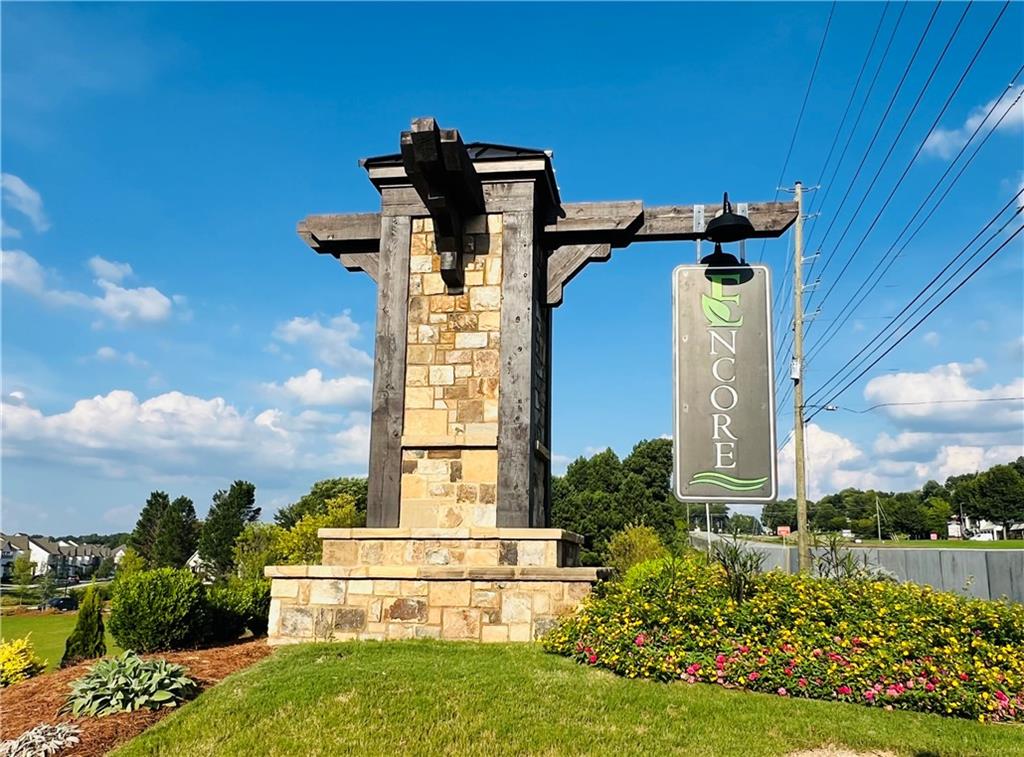Viewing Listing MLS# 407344610
Duluth, GA 30097
- 5Beds
- 3Full Baths
- 1Half Baths
- N/A SqFt
- 1995Year Built
- 0.92Acres
- MLS# 407344610
- Rental
- Single Family Residence
- Active
- Approx Time on Market27 days
- AreaN/A
- CountyFulton - GA
- Subdivision Enclave at Foxdale
Overview
Prime Location in Award-Winning Northview High School DistrictThis beautifully maintained home is ideally situated within walking distance of Northview High School, Emory Johns Creek Hospital, H-Mart, and Cauley Creek Park. Its also conveniently located near the upcoming ""Medley"" Johns Creek Town Center, set to open in 2025, offering future residents easy access to shopping, dining, and entertainment.The main level features an open-concept floor plan, seamlessly connecting the breakfast area to the spacious family room. Upstairs, youll find four generously sized bedrooms. The homes fenced backyard and deck provide a serene wooded view, perfect for relaxing or entertaining.Recent renovations include stylish granite countertops in the kitchen, laminate flooring throughout, a walk-in shower, and upgraded systems such as a newer HVAC and water heater. The fully finished basement offers additional living space, ideal for family gatherings or recreation.This home offers both comfort and convenience in a highly sought-after neighborhood.For monthly rental / temporary housing please contact manager. The rates are vary for monthly leasing.
Association Fees / Info
Hoa: No
Community Features: Homeowners Assoc, Near Schools, Near Shopping, Pool, Tennis Court(s)
Pets Allowed: Yes
Bathroom Info
Halfbaths: 1
Total Baths: 4.00
Fullbaths: 3
Room Bedroom Features: Oversized Master
Bedroom Info
Beds: 5
Building Info
Habitable Residence: No
Business Info
Equipment: None
Exterior Features
Fence: Back Yard
Patio and Porch: Deck
Exterior Features: Private Yard
Road Surface Type: Concrete
Pool Private: No
County: Fulton - GA
Acres: 0.92
Pool Desc: None
Fees / Restrictions
Financial
Original Price: $3,450
Owner Financing: No
Garage / Parking
Parking Features: Garage
Green / Env Info
Handicap
Accessibility Features: None
Interior Features
Security Ftr: Carbon Monoxide Detector(s), Smoke Detector(s)
Fireplace Features: Factory Built
Levels: Three Or More
Appliances: Dishwasher, Disposal, Gas Range, Gas Water Heater, Range Hood, Refrigerator
Laundry Features: Laundry Room
Interior Features: Entrance Foyer, High Ceilings 9 ft Main
Flooring: Hardwood, Laminate
Spa Features: None
Lot Info
Lot Size Source: Public Records
Lot Features: Back Yard, Private
Lot Size: x
Misc
Property Attached: No
Home Warranty: No
Other
Other Structures: None
Property Info
Construction Materials: Cement Siding
Year Built: 1,995
Date Available: 2024-10-04T00:00:00
Furnished: Unfu
Roof: Composition
Property Type: Residential Lease
Style: Traditional
Rental Info
Land Lease: No
Expense Tenant: All Utilities
Lease Term: 12 Months
Room Info
Kitchen Features: Breakfast Bar
Room Master Bathroom Features: Double Vanity,Separate Tub/Shower
Room Dining Room Features: Open Concept
Sqft Info
Building Area Total: 3100
Building Area Source: Owner
Tax Info
Tax Parcel Letter: 11-1011-0370-102-8
Unit Info
Utilities / Hvac
Cool System: Ceiling Fan(s), Central Air
Heating: Central, Heat Pump
Utilities: Cable Available, Electricity Available, Natural Gas Available, Phone Available, Sewer Available, Water Available
Waterfront / Water
Water Body Name: None
Waterfront Features: None
Directions
GPSListing Provided courtesy of Amga Realty, Llc
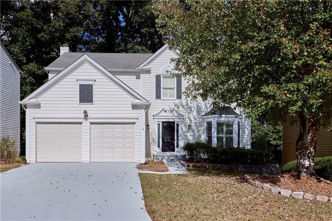
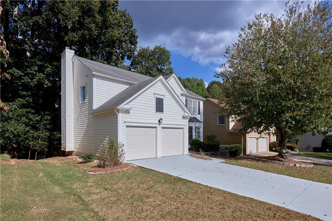
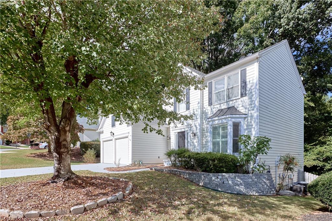
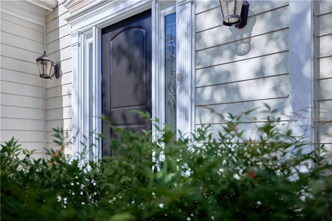
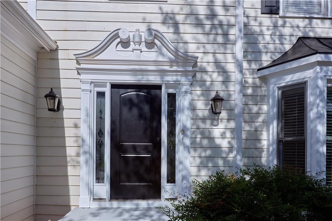
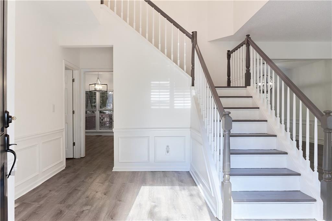
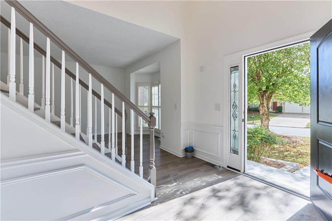
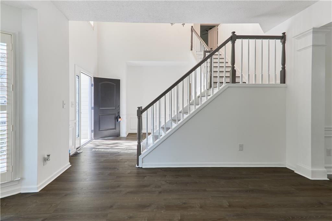
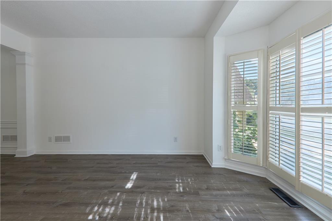
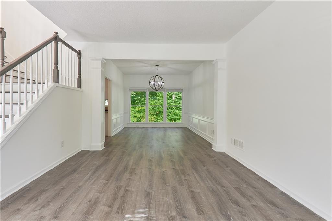
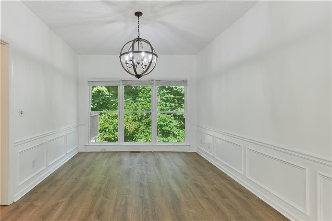
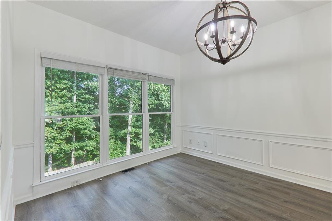
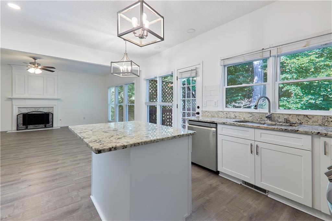
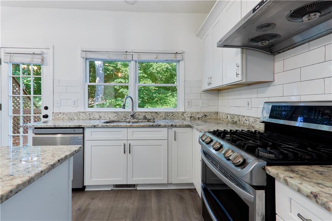
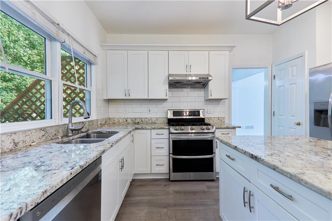
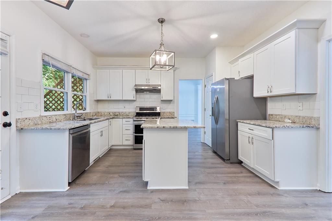

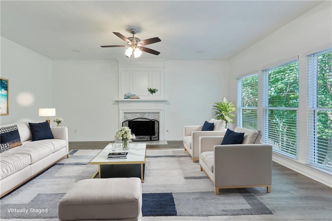
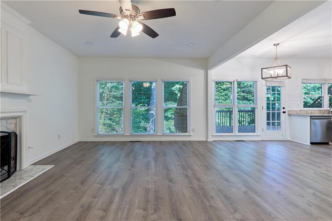
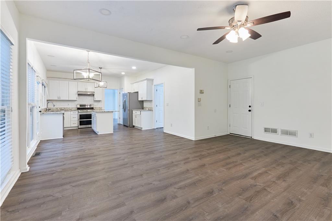
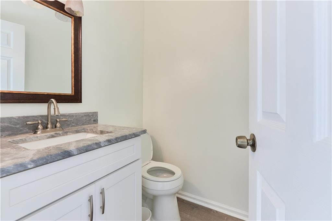
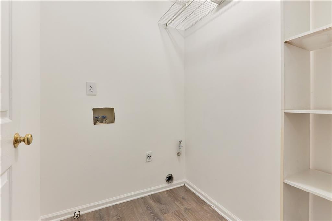
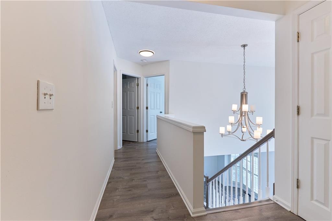
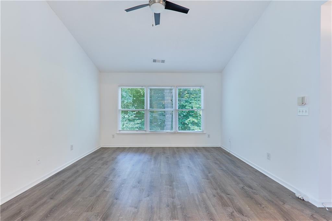

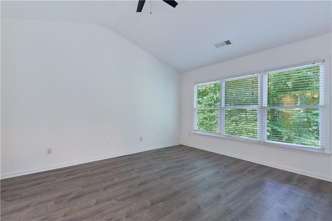
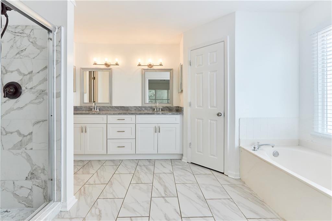
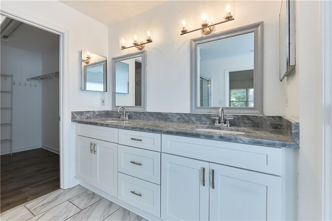
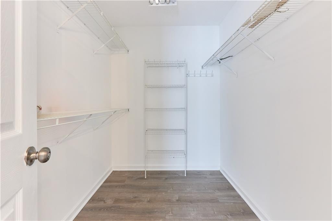
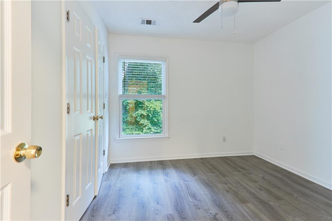
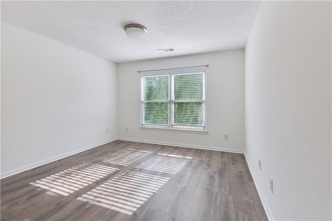
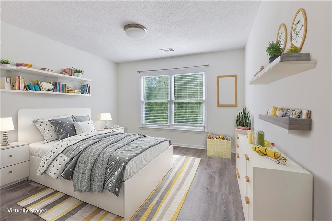
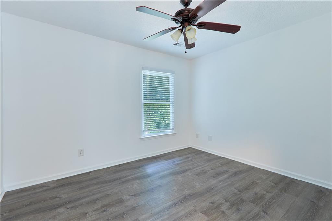
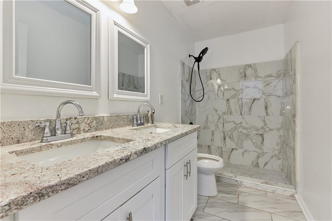
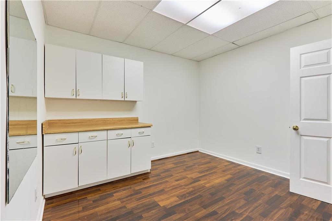
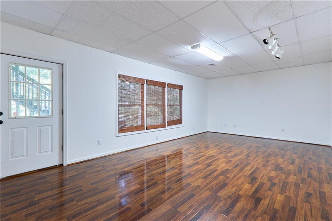
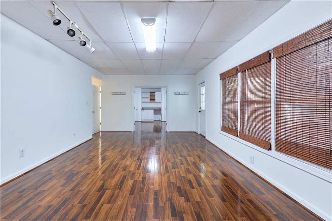
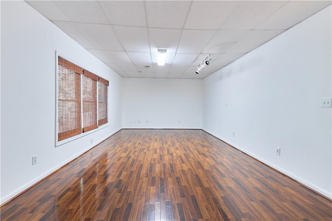
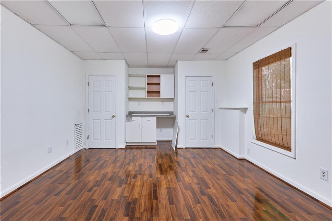
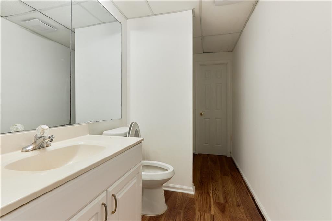
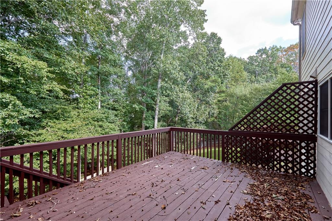
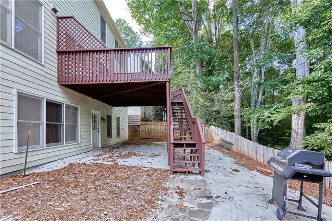
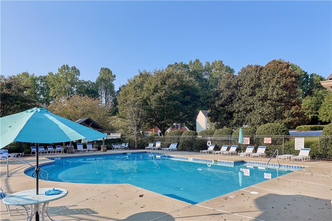
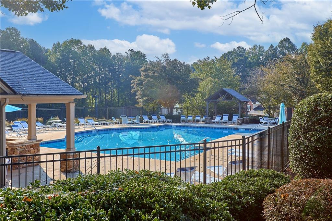

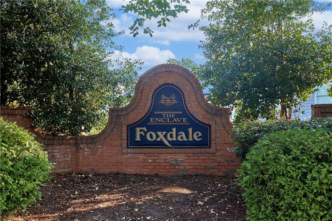
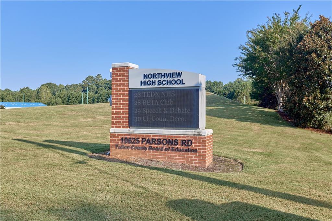
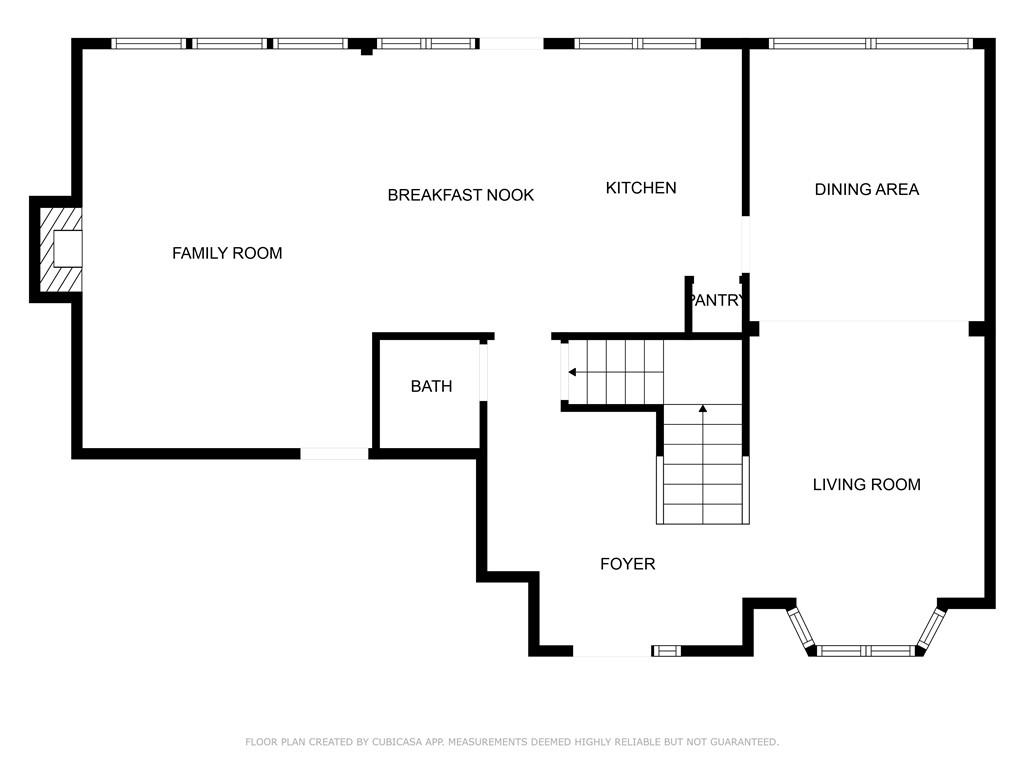
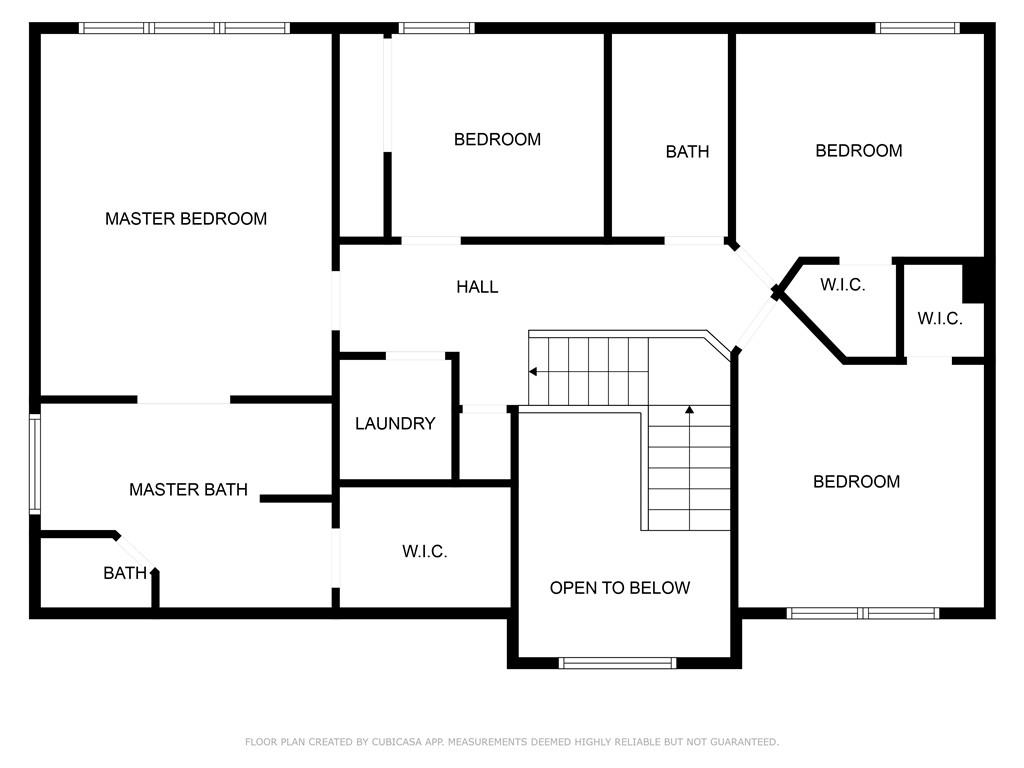
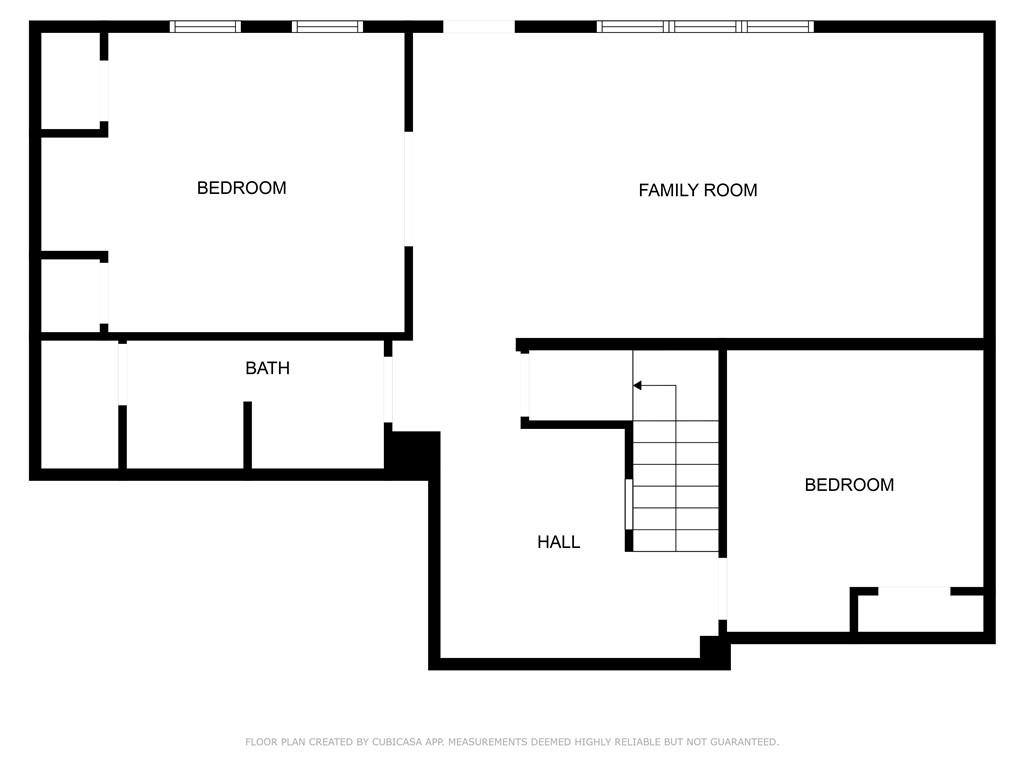
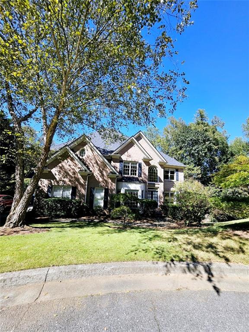
 MLS# 408943799
MLS# 408943799 