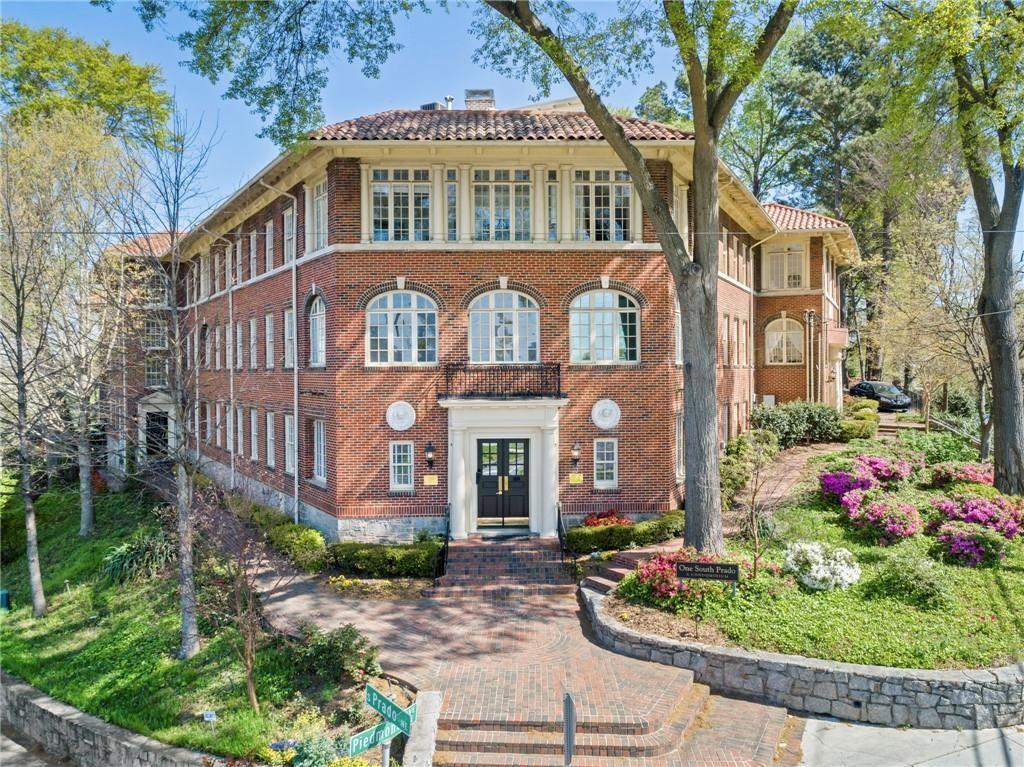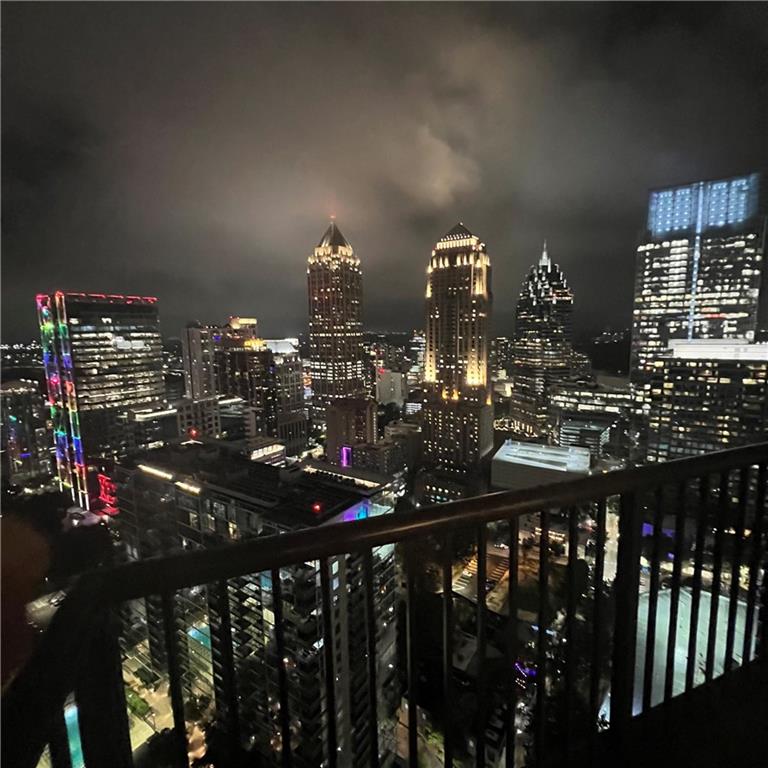Viewing Listing MLS# 407333396
Atlanta, GA 30312
- 2Beds
- 2Full Baths
- N/AHalf Baths
- N/A SqFt
- 2006Year Built
- 0.02Acres
- MLS# 407333396
- Rental
- Condominium
- Active
- Approx Time on Market1 month, 15 days
- AreaN/A
- CountyFulton - GA
- Subdivision None
Overview
Well-maintained 2BR/2B condo in the heart of the Old 4th Ward district. Close proximity to the Beltline, parks, restaurants and City. Split bedroom floorplan. Hardwood flooring throughout. Beautiful kitchen with granite and stainless steel appliances. Separate laundry room. Primary bedroom suite has walk-in closet with custom shelving, double vanity sinks and tub/shower combo. 2nd bedroom is attached to hall bathroom. Community pool, gym and more. Geat location!
Association Fees / Info
Hoa: No
Community Features: Homeowners Assoc, Pool
Pets Allowed: Call
Bathroom Info
Main Bathroom Level: 2
Total Baths: 2.00
Fullbaths: 2
Room Bedroom Features: Split Bedroom Plan
Bedroom Info
Beds: 2
Building Info
Habitable Residence: No
Business Info
Equipment: None
Exterior Features
Fence: None
Patio and Porch: None
Exterior Features: Balcony
Road Surface Type: Asphalt
Pool Private: No
County: Fulton - GA
Acres: 0.02
Pool Desc: None
Fees / Restrictions
Financial
Original Price: $2,795
Owner Financing: No
Garage / Parking
Parking Features: Carport
Green / Env Info
Handicap
Accessibility Features: None
Interior Features
Security Ftr: Smoke Detector(s)
Fireplace Features: None
Levels: One
Appliances: Dishwasher, Gas Oven, Gas Range, Microwave, Refrigerator
Laundry Features: Laundry Closet, Main Level
Interior Features: Low Flow Plumbing Fixtures
Flooring: Hardwood
Spa Features: None
Lot Info
Lot Size Source: Public Records
Lot Features: Other
Lot Size: Xx
Misc
Property Attached: No
Home Warranty: No
Other
Other Structures: None
Property Info
Construction Materials: Brick
Year Built: 2,006
Date Available: 2024-09-30T00:00:00
Furnished: Unfu
Roof: Other
Property Type: Residential Lease
Style: Contemporary, Mid-Rise (up to 5 stories)
Rental Info
Land Lease: No
Expense Tenant: Cable TV, Electricity, Telephone
Lease Term: 12 Months
Room Info
Kitchen Features: Cabinets Stain, Stone Counters, View to Family Room
Room Master Bathroom Features: Double Vanity,Tub/Shower Combo
Room Dining Room Features: None
Sqft Info
Building Area Total: 1050
Building Area Source: Public Records
Tax Info
Tax Parcel Letter: 14-0047-0008-177-4
Unit Info
Unit: 106
Utilities / Hvac
Cool System: Central Air
Heating: Central
Utilities: Electricity Available, Sewer Available, Water Available
Waterfront / Water
Water Body Name: None
Waterfront Features: None
Directions
GPSListing Provided courtesy of Carter Mark Realty Group, Llc
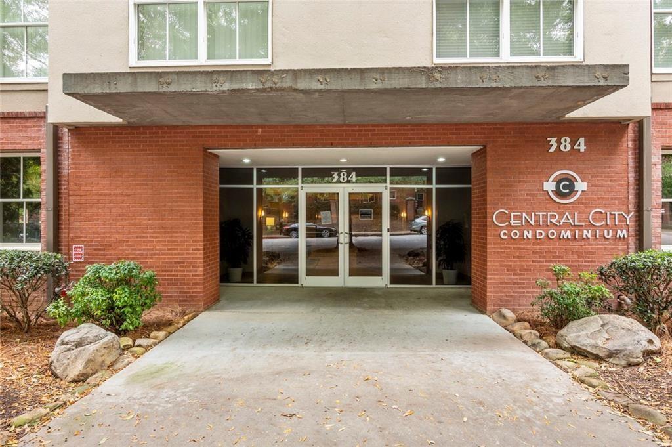
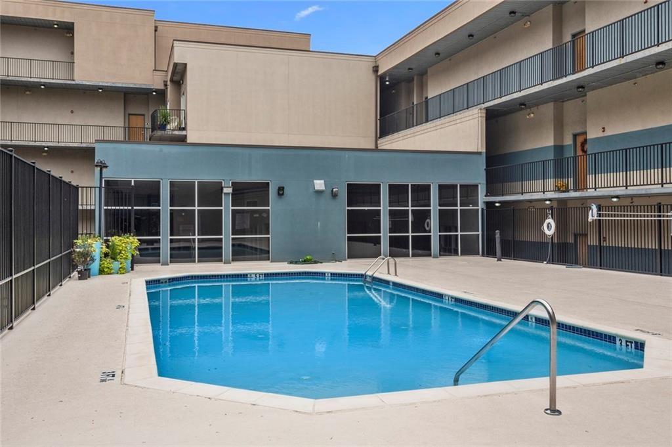
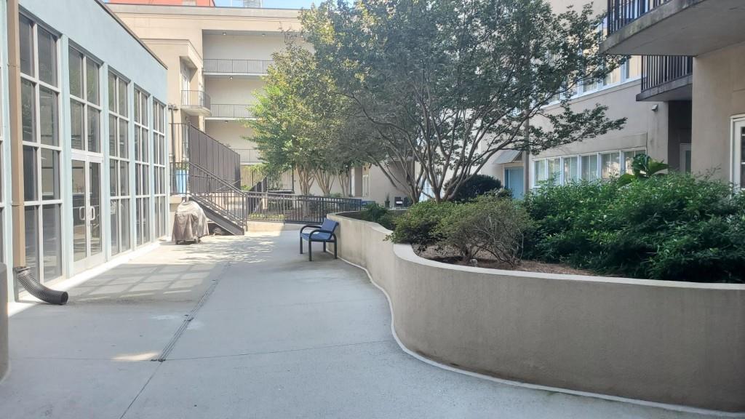
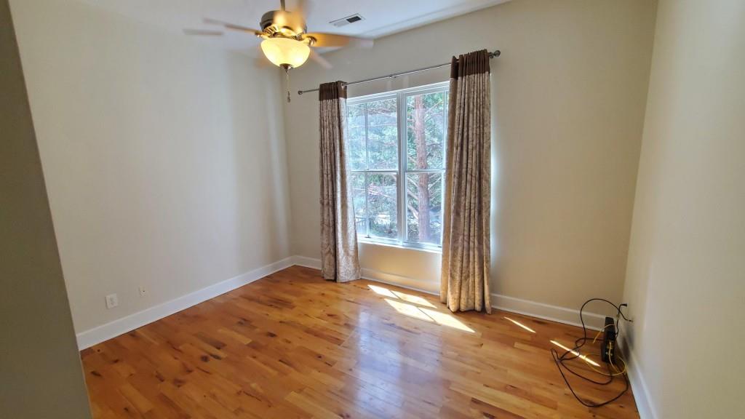
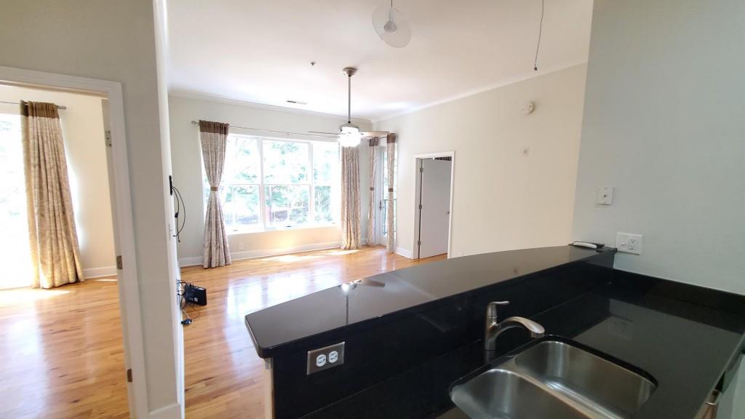
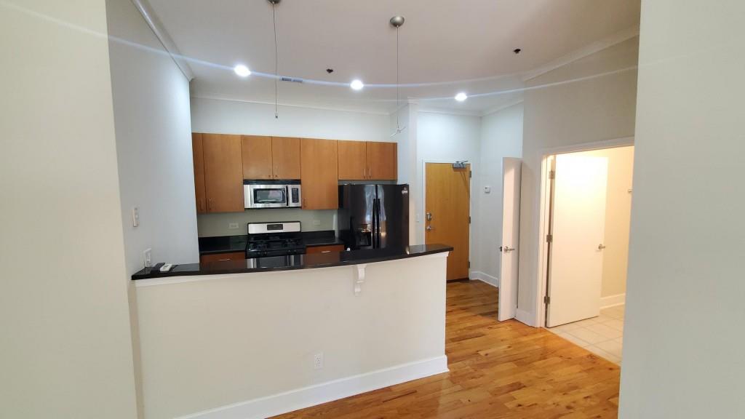
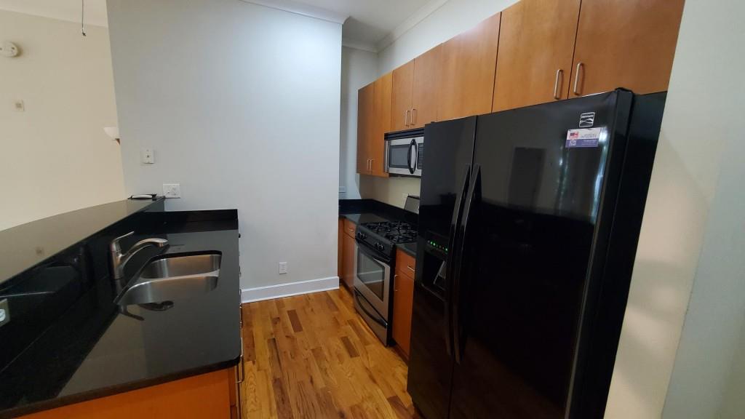
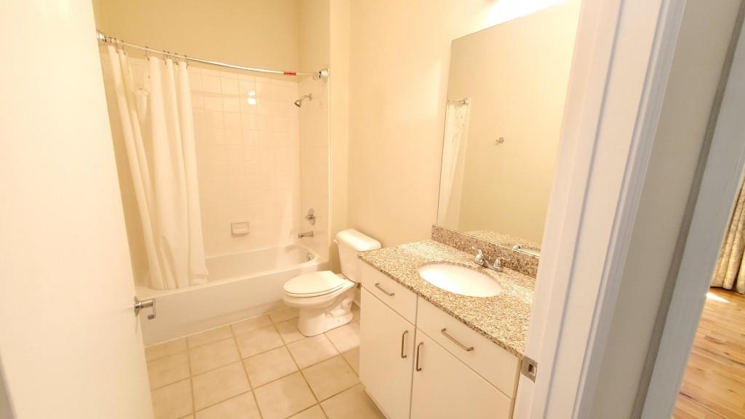
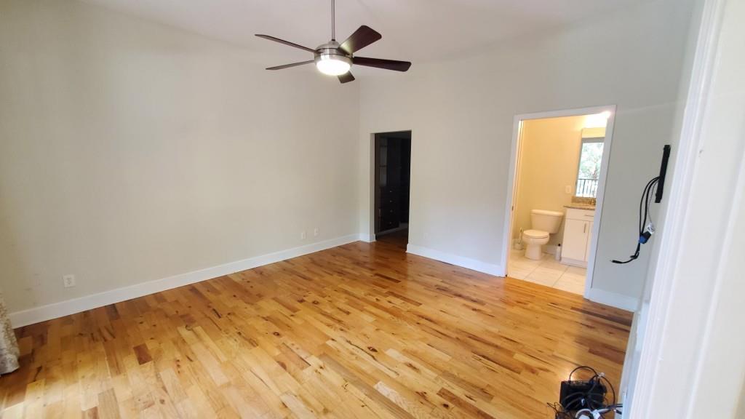
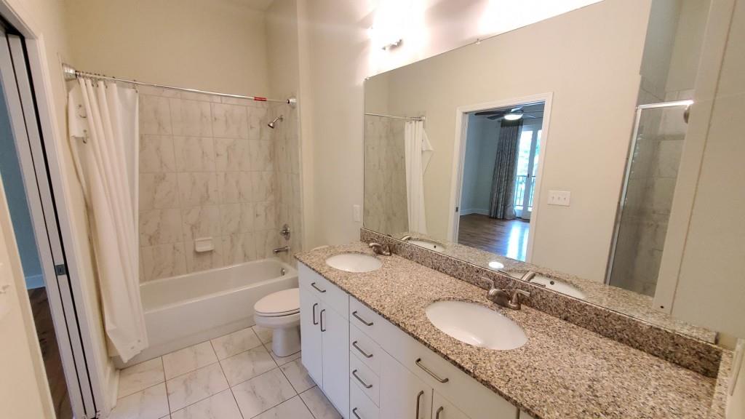
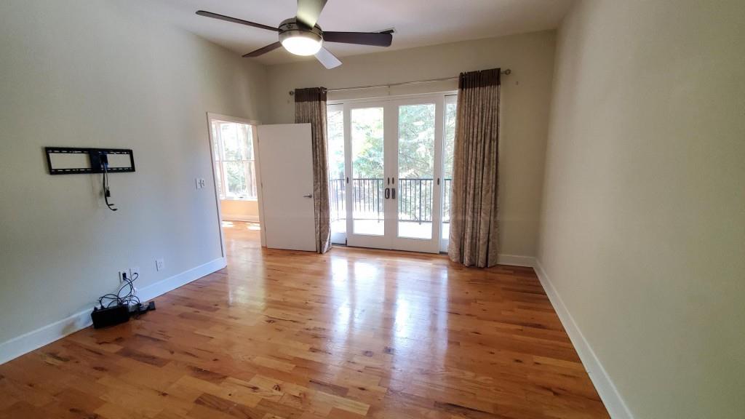
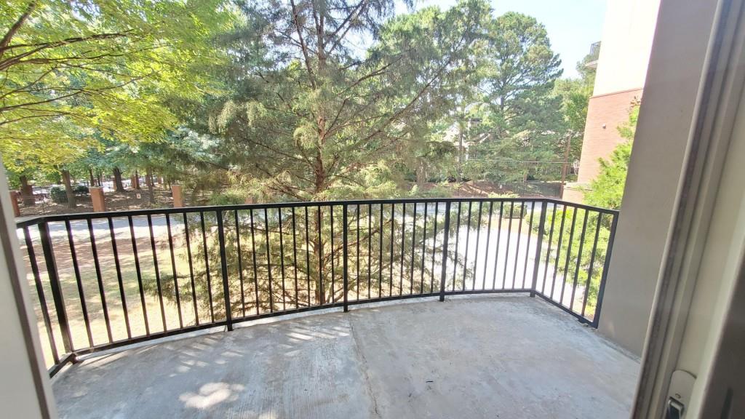
 MLS# 411640431
MLS# 411640431 