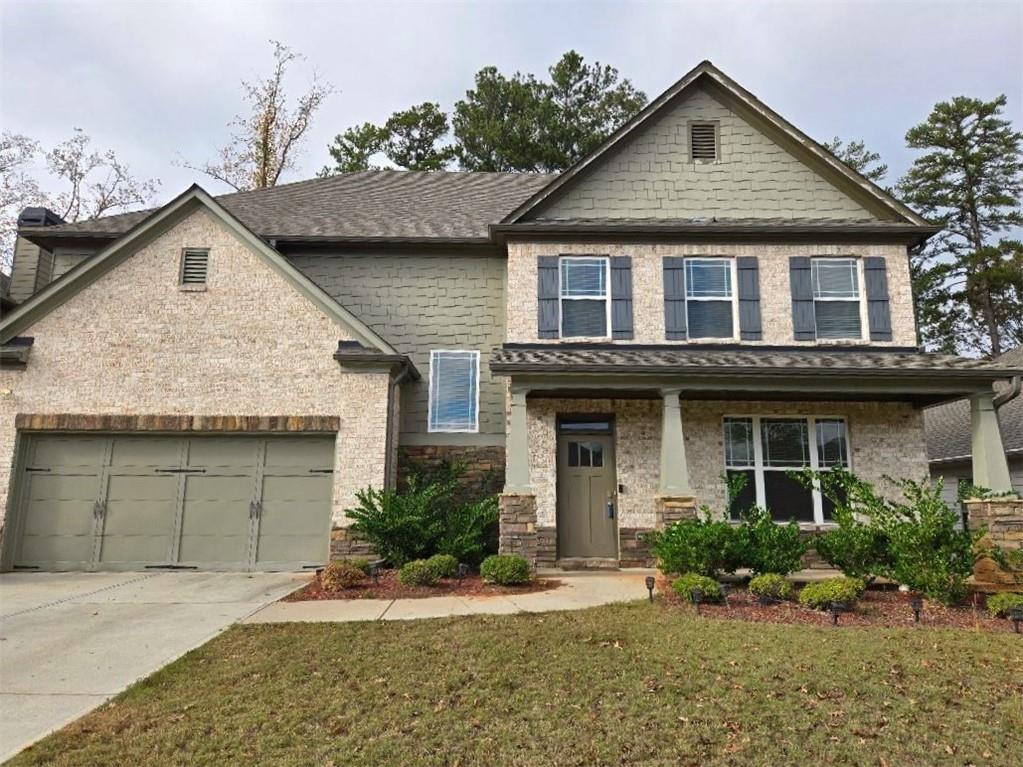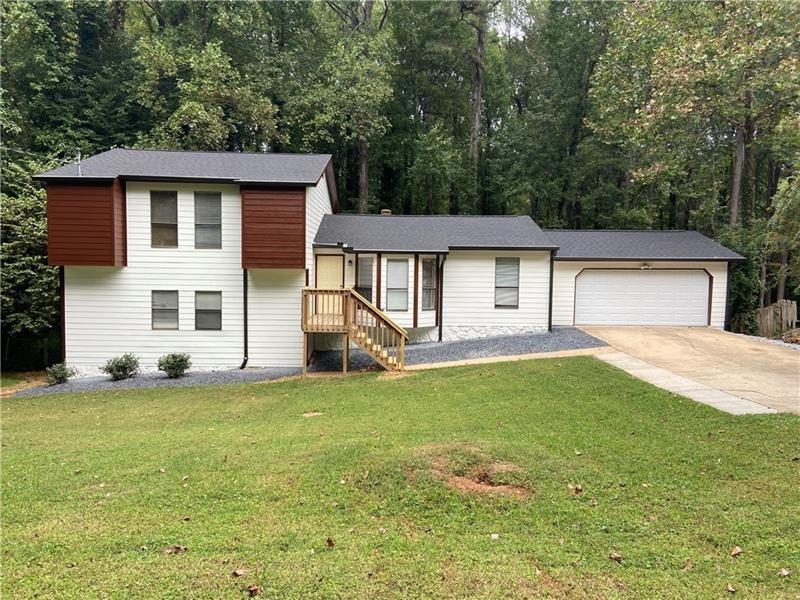Viewing Listing MLS# 407325479
Lawrenceville, GA 30044
- 4Beds
- 2Full Baths
- 1Half Baths
- N/A SqFt
- 2013Year Built
- 0.16Acres
- MLS# 407325479
- Rental
- Single Family Residence
- Active
- Approx Time on Market1 month, 8 days
- AreaN/A
- CountyGwinnett - GA
- Subdivision Newbury Oaks
Overview
Available November 1st! Move-in ready brick front 4 bedroom/2.5 bath home on cul-de-sac in great Lawrenceville neighborhood! Two story foyer leads to an open layout main living area. Eat-in kitchen w/beautiful dark wood stained cabinets, granite counters, full suite of stainless appliances & large island flows into sunny great room! Separate formal dining room w/crown molding & arched entryway. Spacious master suite features sitting room, trey ceiling, 2 walk-in closets, dual vanities, soaking tub & separate shower! Generously sized secondary bedrooms! Laundry on main. Relax on the patio overlooking private, level backyard! 2 car garage. Great location- convenient to I-85, Hwy 316, Gwinnet Place/Sugarloaf Mills, shopping & dining! Desirable Gwinnet school district! No pets or smoking allowed. HOME IS OCCUPIED. Please DO NOT walk around the property without an appointment! Apply on Rentspree with address.
Association Fees / Info
Hoa: No
Community Features: None
Pets Allowed: No
Bathroom Info
Halfbaths: 1
Total Baths: 3.00
Fullbaths: 2
Room Bedroom Features: Oversized Master
Bedroom Info
Beds: 4
Building Info
Habitable Residence: No
Business Info
Equipment: None
Exterior Features
Fence: None
Patio and Porch: Front Porch, Patio
Exterior Features: Other
Road Surface Type: Asphalt, Concrete
Pool Private: No
County: Gwinnett - GA
Acres: 0.16
Pool Desc: None
Fees / Restrictions
Financial
Original Price: $2,495
Owner Financing: No
Garage / Parking
Parking Features: Garage
Green / Env Info
Handicap
Accessibility Features: None
Interior Features
Security Ftr: Fire Alarm
Fireplace Features: None
Levels: Two
Appliances: Dishwasher, Disposal, Gas Cooktop, Gas Range
Laundry Features: Laundry Room, Main Level
Interior Features: Coffered Ceiling(s), Crown Molding, Double Vanity, Walk-In Closet(s)
Flooring: Carpet, Laminate, Vinyl
Spa Features: None
Lot Info
Lot Size Source: Public Records
Lot Features: Back Yard, Cul-De-Sac, Front Yard, Landscaped
Lot Size: x
Misc
Property Attached: No
Home Warranty: No
Other
Other Structures: None
Property Info
Construction Materials: Brick 3 Sides, Cement Siding
Year Built: 2,013
Date Available: 2024-11-01T00:00:00
Furnished: Unfu
Roof: Shingle
Property Type: Residential Lease
Style: Traditional
Rental Info
Land Lease: No
Expense Tenant: All Utilities, Cable TV, Electricity, Gas, Grounds Care, Pest Control, Security, Trash Collection, Water
Lease Term: 12 Months
Room Info
Kitchen Features: Breakfast Bar, Cabinets Stain, Kitchen Island, Pantry, Solid Surface Counters
Room Master Bathroom Features: Separate Tub/Shower
Room Dining Room Features: Separate Dining Room
Sqft Info
Building Area Total: 2184
Building Area Source: Public Records
Tax Info
Tax Parcel Letter: R7037-732
Unit Info
Utilities / Hvac
Cool System: Ceiling Fan(s), Central Air
Heating: Central
Utilities: Cable Available, Electricity Available, Natural Gas Available, Phone Available, Sewer Available, Underground Utilities, Water Available
Waterfront / Water
Water Body Name: None
Waterfront Features: None
Directions
Google maps is accurateListing Provided courtesy of Americas Realty, Inc.
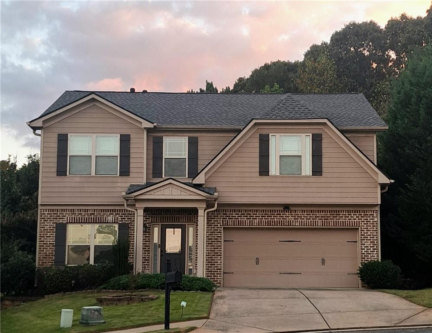
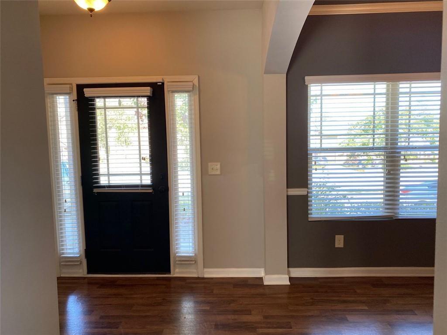
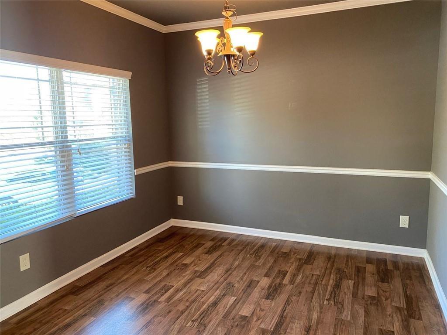
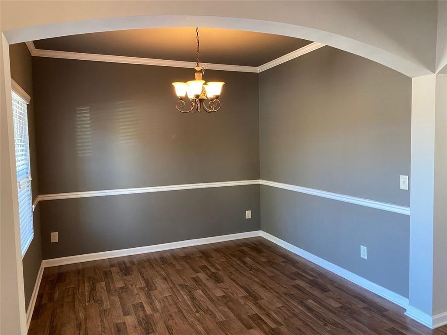
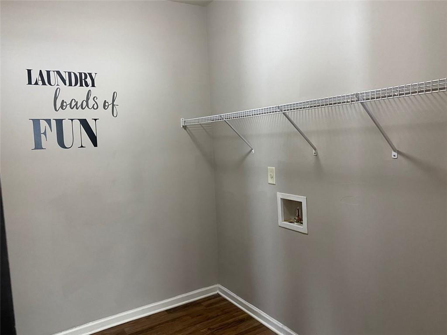
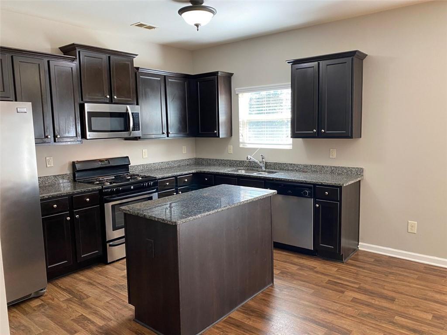
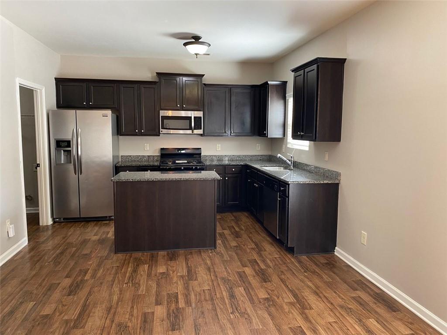
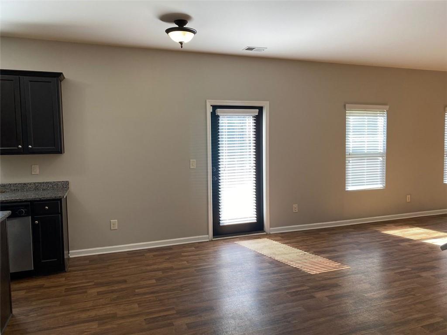
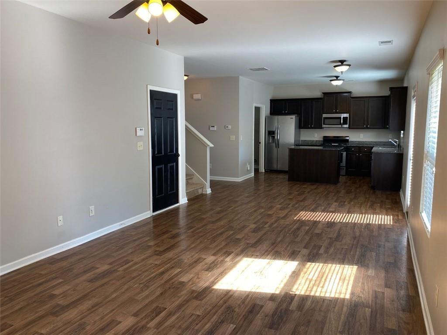
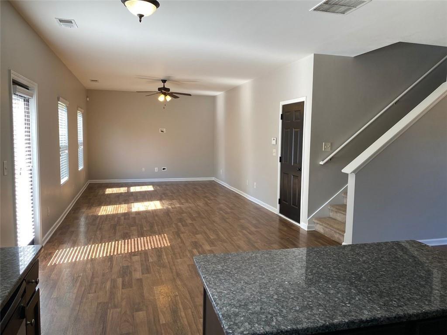
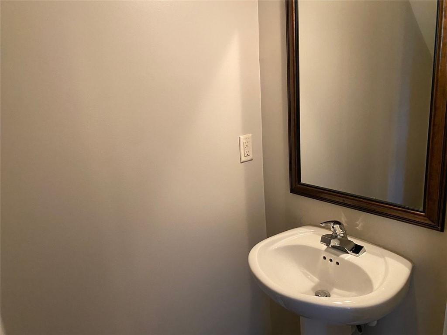
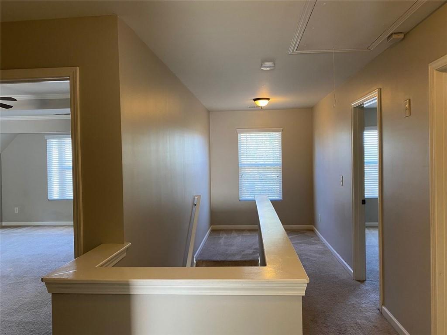
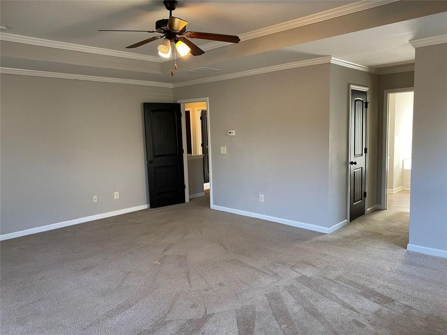
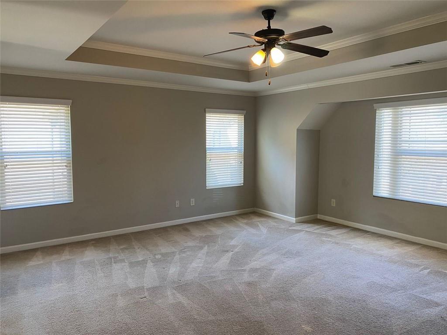
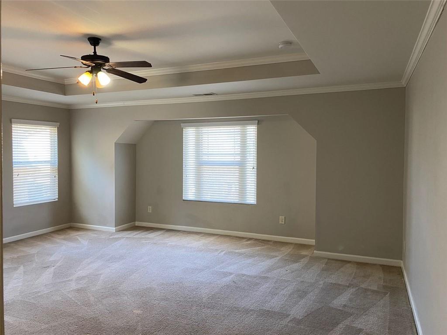
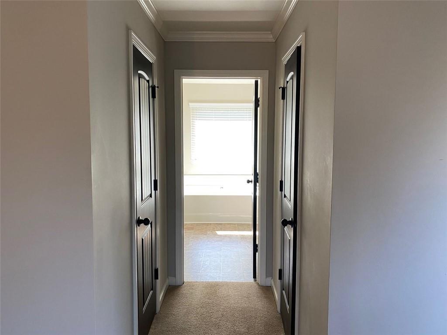
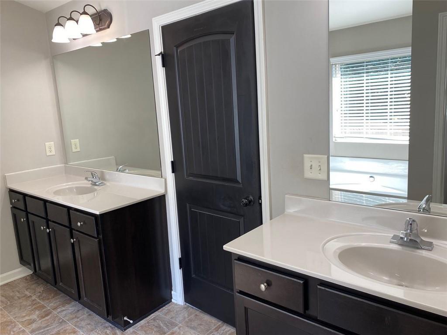
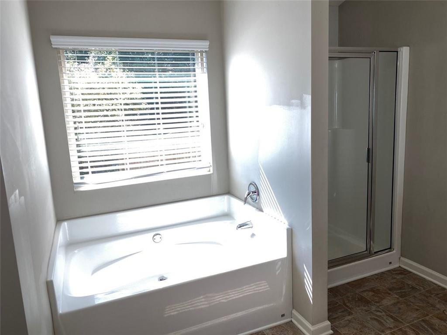
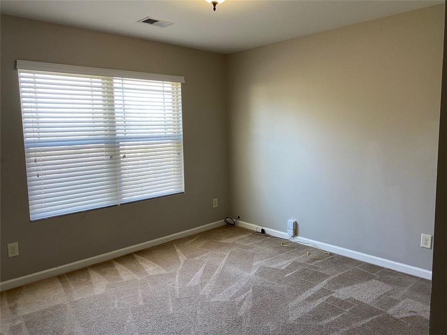
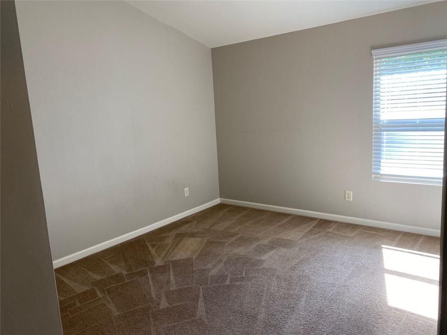
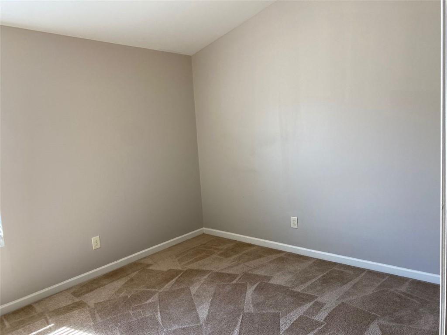
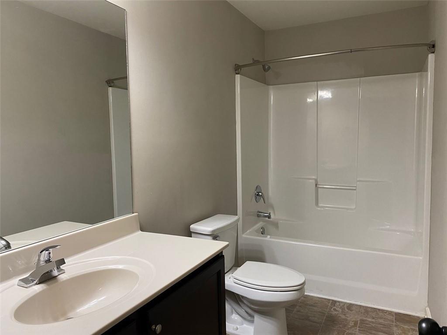
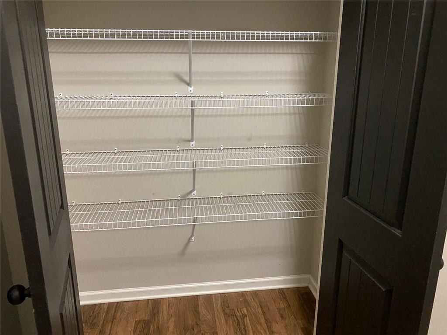
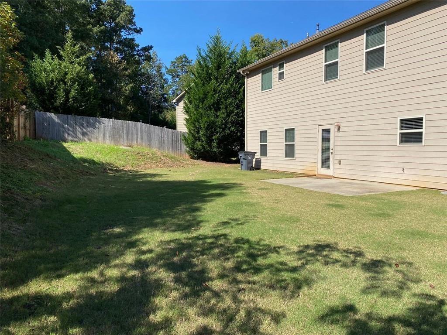
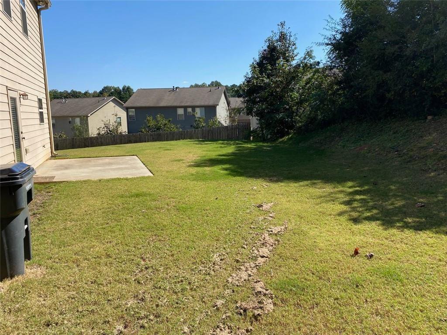
 MLS# 411369706
MLS# 411369706 