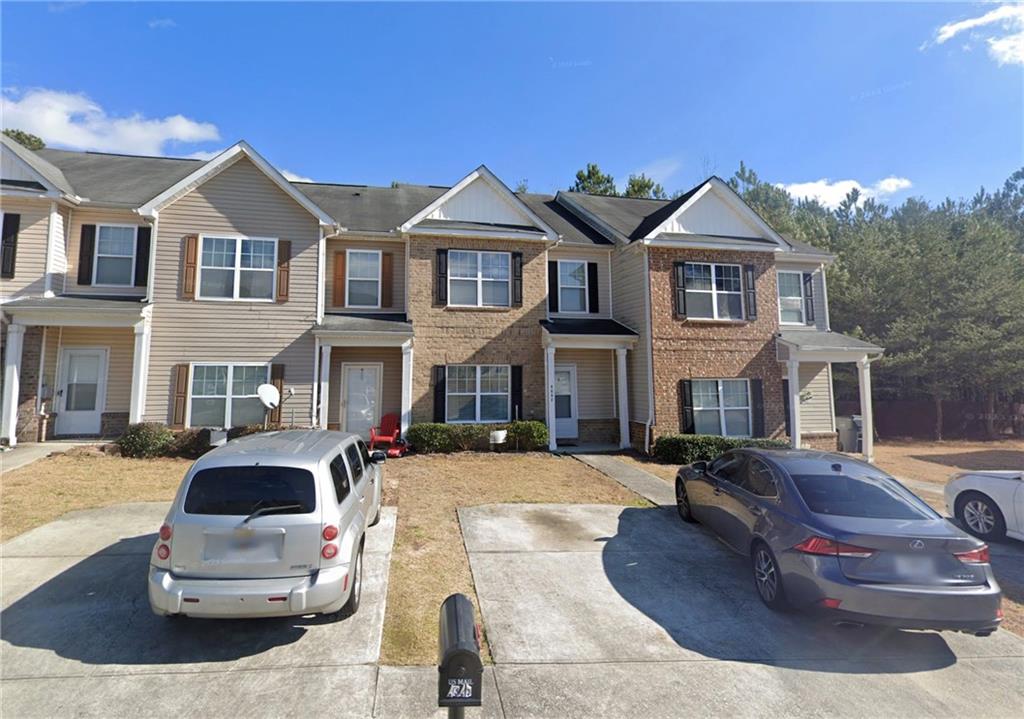Viewing Listing MLS# 407279373
Atlanta, GA 30308
- 2Beds
- 2Full Baths
- N/AHalf Baths
- N/A SqFt
- 2021Year Built
- 0.03Acres
- MLS# 407279373
- Rental
- Townhouse
- Active
- Approx Time on Market1 month, 3 days
- AreaN/A
- CountyFulton - GA
- Subdivision Old Fourth Ward
Overview
Welcome to your perfect modern 2 bed/2 bath townhouse nestled in the historic Old Fourth Ward, just steps away from the vibrant Ponce City Market, Beltline and Old Fourth Ward Park. This beautiful townhome boasts top-of-the-line appliances including an LG Refrigerator with a knock-to-light door-in-door and extra large capacity, Wi-Fi enabled washer and steam dryer. In the kitchen, you will find a large, over-sized island that stretches to 8 feet in length! The crisp, white quartz countertops, glass tile backsplash, and island-white cabinets truly tie it all together for a remarkable look. The kitchen also features stylish pendant lights over the island, equipped with WiFi-enabled bulbs that change color, creating a customizable ambiance. Enjoy the convenience of blinds on all windows and doors, vinyl wood plank floors, and ceiling fans throughout the home. The bathrooms showcase floating-edge metal-framed mirrors for added elegance. Step into the future with an electronic smart lock front door, complete with a Ring doorbell camera and chime. An Alexa system controls the pendant lights, adding a touch of convenience to your daily life. In the 2 car garage, a universal electric car charger is installed, providing sustainability and convenience. The 2 car garage can also be used as a 1 car with flex space for an office/gym/den or even to add on a 3rd bedroom and bathroom. The space is already plumbed for it! This home's location is truly unbeatable, with numerous amenities and attractions just steps away. Take advantage of being 0.7 miles from Ponce City Market and the Beltline access, 0.8 miles from Whole Foods and Starbucks, and 1 mile from Piedmont Park. Angier Park, a dog-friendly green space, is conveniently located across the street, while Central Park offers recreational activities just a short walk away. Live within walking distance of the Beltline, Ponce City Market, Piedmont Park, restaurants, entertainment venues, and more. The highlight of this townhome is its modern, light-filled design. The third floor features an open floor plan living area with a gourmet kitchen boasting an oversized island, floor-to-ceiling windows, and soaring vaulted ceilings up to 14 ft. Step out onto the oversized covered balcony and soak in stunning views of the downtown skyline while enjoying your morning coffee or evening wine. Inside, upgraded fixtures add a luxurious touch while maintaining a contemporary edge. Luxury vinyl plank floors adorn all living spaces, including the first level. The second floor hosts both bedrooms and baths, separated by a hidden laundry area. Don't miss out on the opportunity to experience luxury living in the heart of Old Fourth Ward. Schedule your showing today!
Association Fees / Info
Hoa: No
Community Features: None
Pets Allowed: Call
Bathroom Info
Main Bathroom Level: 2
Total Baths: 2.00
Fullbaths: 2
Room Bedroom Features: Roommate Floor Plan
Bedroom Info
Beds: 2
Building Info
Habitable Residence: No
Business Info
Equipment: None
Exterior Features
Fence: None
Patio and Porch: Deck, Front Porch
Exterior Features: Balcony, Lighting, Private Entrance, Rain Gutters
Road Surface Type: Asphalt, Concrete, Paved
Pool Private: No
County: Fulton - GA
Acres: 0.03
Pool Desc: None
Fees / Restrictions
Financial
Original Price: $3,000
Owner Financing: No
Garage / Parking
Parking Features: Attached, Drive Under Main Level, Garage, Garage Faces Rear, Level Driveway, On Street, Electric Vehicle Charging Station(s)
Green / Env Info
Handicap
Accessibility Features: None
Interior Features
Security Ftr: Carbon Monoxide Detector(s), Fire Alarm, Secured Garage/Parking, Security System Owned, Smoke Detector(s)
Fireplace Features: None
Levels: Three Or More
Appliances: Dishwasher, Dryer, Electric Cooktop, Electric Oven, Electric Water Heater, Microwave, Refrigerator, Self Cleaning Oven, Washer
Laundry Features: In Hall, Laundry Closet
Interior Features: High Ceilings 9 ft Main, High Ceilings 10 ft Upper, High Speed Internet, Smart Home, Other
Flooring: Carpet, Vinyl
Spa Features: None
Lot Info
Lot Size Source: Public Records
Lot Features: Other
Lot Size: x
Misc
Property Attached: No
Home Warranty: No
Other
Other Structures: None
Property Info
Construction Materials: Brick Veneer, Cement Siding
Year Built: 2,021
Date Available: 2024-10-01T00:00:00
Furnished: Unfu
Roof: Composition, Shingle
Property Type: Residential Lease
Style: Contemporary, Modern, Townhouse
Rental Info
Land Lease: No
Expense Tenant: All Utilities, Cable TV, Electricity, Gas, Security, Trash Collection, Water
Lease Term: 12 Months
Room Info
Kitchen Features: Breakfast Bar, Cabinets Stain, Eat-in Kitchen, Kitchen Island, Stone Counters, View to Family Room
Room Master Bathroom Features: Double Shower,Double Vanity,Shower Only
Room Dining Room Features: Open Concept
Sqft Info
Building Area Total: 1152
Building Area Source: Public Records
Tax Info
Tax Parcel Letter: 14-0047-0005-128-0
Unit Info
Utilities / Hvac
Cool System: Ceiling Fan(s), Central Air, Electric
Heating: Central, Electric
Utilities: Cable Available, Electricity Available, Phone Available, Sewer Available, Water Available
Waterfront / Water
Water Body Name: None
Waterfront Features: None
Directions
MAPSListing Provided courtesy of Real Broker, Llc.
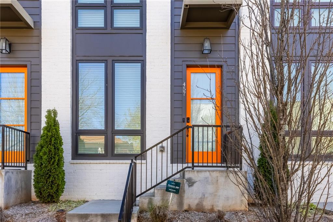
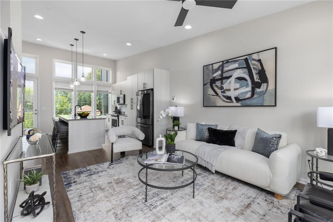
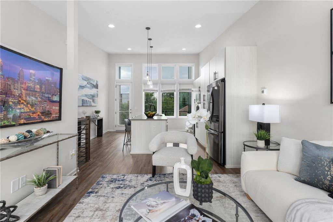
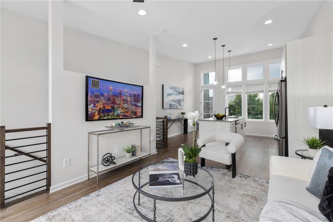
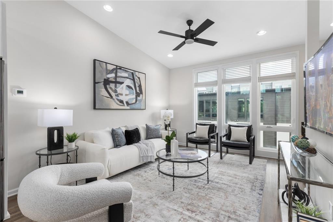
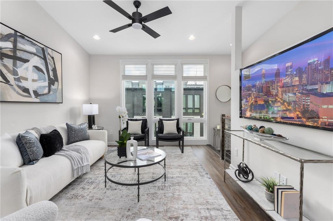
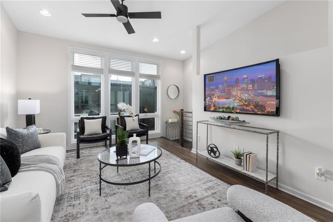
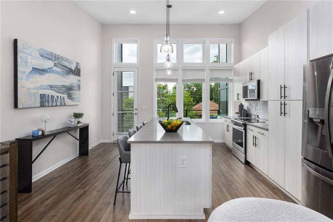
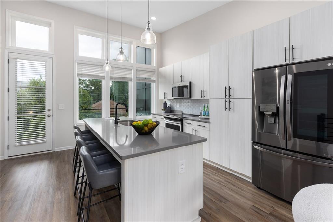
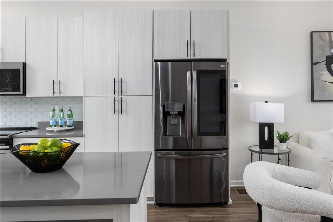
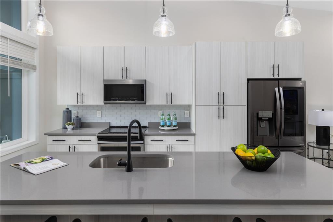
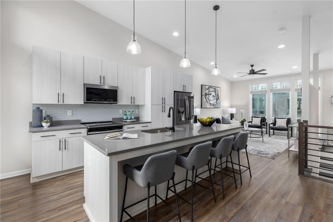
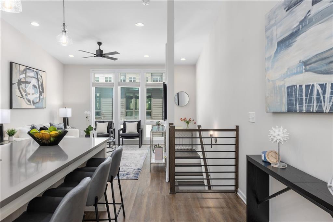
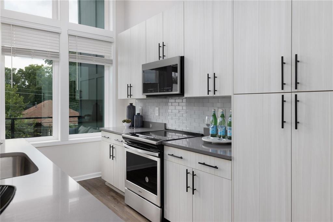
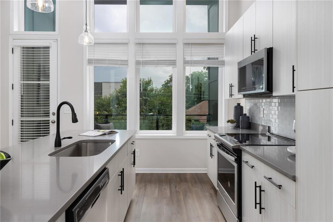
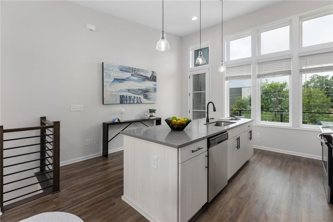
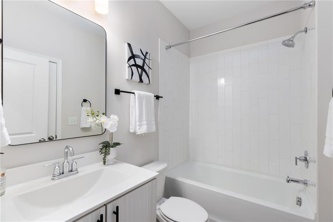
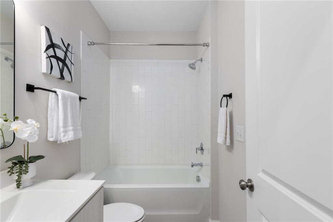
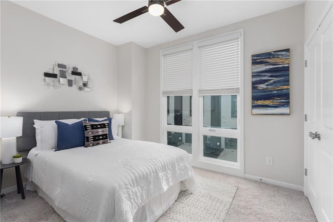
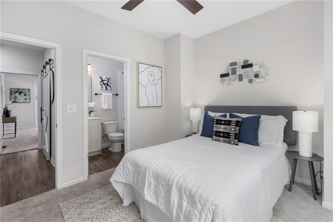
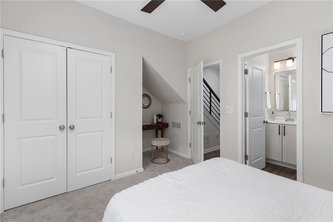
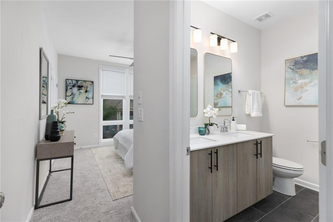
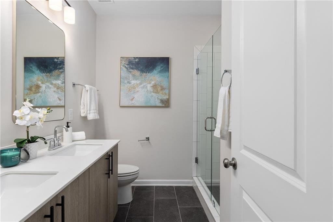
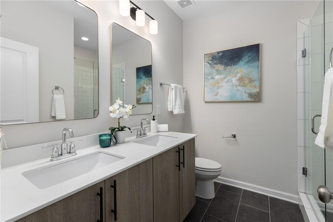
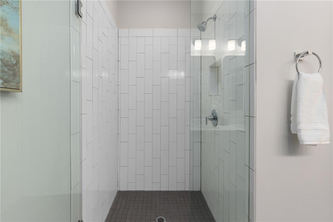
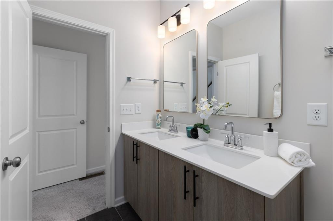
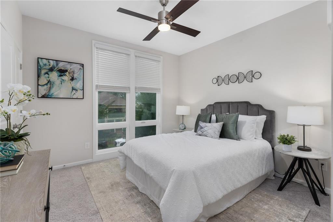
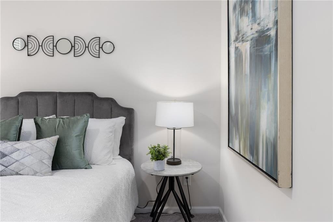
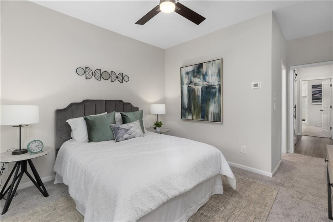
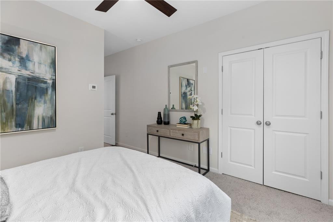
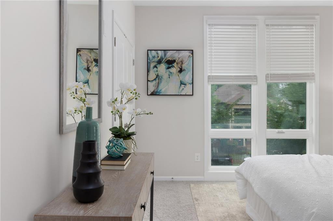
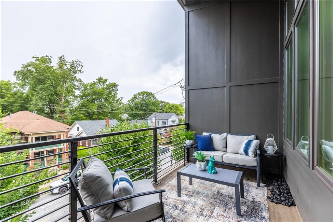
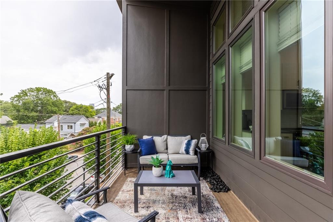
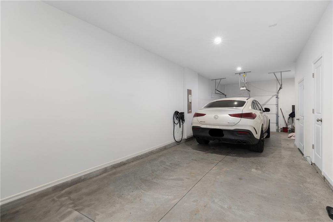
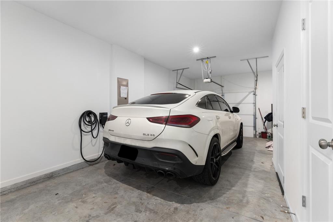
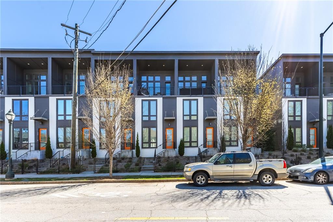
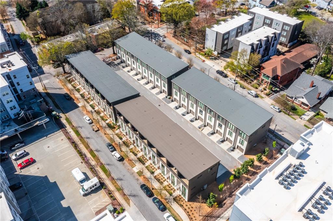
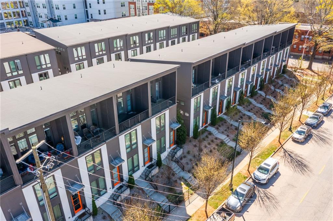
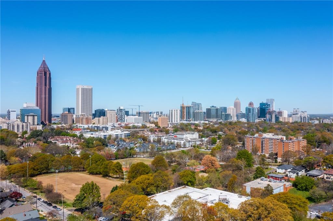
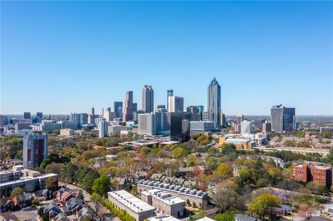
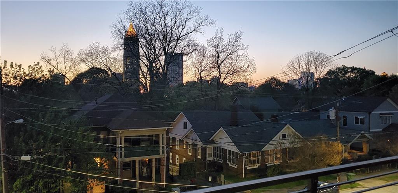
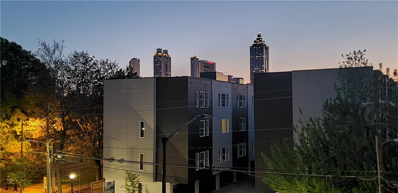
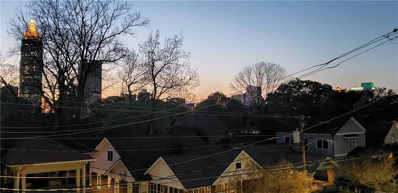
 MLS# 410688736
MLS# 410688736 