Viewing Listing MLS# 407186561
Rome, GA 30161
- 6Beds
- 3Full Baths
- 1Half Baths
- N/A SqFt
- 1930Year Built
- 0.30Acres
- MLS# 407186561
- Rental
- Single Family Residence
- Active
- Approx Time on Market1 month, 12 days
- AreaN/A
- CountyFloyd - GA
- Subdivision Na
Overview
Spectacular renovation of the largest and last single-family home on Rome's ""main street"" NOT in the Historic District allowing unlimited possibilities and just shy of her 100th birthday. The property has the coveted and rare NOC zoning that allows for live/work or all kinds of variations of mixed-use and development with over 12,000 cars passing in front daily and 330 feet of prime street frontage on 3 sides! Your new neighbors The Varsity restaurant, Hilton hotel, and 30 plus new townhomes and a new luxury apartment complex to start. From the front door, you can walk to everything downtown has to offer yet a hard-to-find level lot with a beautiful private backyard. The home itself is substantial and unique with a modern-day layout yet embracing the history of the home. The dining room can seat 12 plus, a library lounge, a huge private study, and so much natural light and space. The master suite has one of the largest master closets you will see with a separate dressing room plus the spa bath is wall-to-wall custom white marble. Kitchen is a true chef's kitchen with real industrial equipment perfect for your catering business or if you just like to entertain. New cement siding, roofs, windows, electrical, plumbing, HVAC, nearly everything. Enjoy living in this magnificent home in its current glory for decades to come or this as the perfect live/work opportunity. Road frontage on three sides, the zoning, TAD, the level lot, and high traffic count feet from everything Rome has to offer makes this quite the opportunity short or long term. Please contact for a private tour and more information on this unique offering. Lease min 1 year but two 2 or multiyear preferred. Steady employment, good credit, strong cash reserves and security deposit plus first and last months required. Broker owns shares of the corporate owner of property.
Association Fees / Info
Hoa: No
Community Features: Catering Kitchen, Gated, Near Schools, Near Shopping, Near Trails/Greenway, Park, Sidewalks
Pets Allowed: Yes
Bathroom Info
Main Bathroom Level: 1
Halfbaths: 1
Total Baths: 4.00
Fullbaths: 3
Room Bedroom Features: Double Master Bedroom, Oversized Master, Sitting Room
Bedroom Info
Beds: 6
Building Info
Habitable Residence: No
Business Info
Equipment: TV Antenna
Exterior Features
Fence: Back Yard, Front Yard
Patio and Porch: Covered, Deck, Front Porch, Patio
Exterior Features: Courtyard, Lighting, Private Entrance, Private Yard, Rain Gutters
Road Surface Type: None
Pool Private: No
County: Floyd - GA
Acres: 0.30
Pool Desc: None
Fees / Restrictions
Financial
Original Price: $3,890
Owner Financing: No
Garage / Parking
Parking Features: Attached, Driveway, Level Driveway
Green / Env Info
Green Building Ver Type: ENERGY STAR Certified Homes
Handicap
Accessibility Features: None
Interior Features
Security Ftr: Closed Circuit Camera(s), Fire Alarm, Secured Garage/Parking, Security Gate, Security Service, Security System Owned, Smoke Detector(s)
Fireplace Features: Blower Fan, Keeping Room, Living Room
Levels: Three Or More
Appliances: Double Oven, Dryer, ENERGY STAR Qualified Appliances, Gas Cooktop, Gas Oven, Gas Range, Washer
Laundry Features: Upper Level
Interior Features: Bookcases, Coffered Ceiling(s), Crown Molding, Double Vanity, Entrance Foyer, High Ceilings 9 ft Lower, High Ceilings 9 ft Upper, High Ceilings 10 ft Main, High Speed Internet, Walk-In Closet(s)
Flooring: Carpet, Ceramic Tile, Hardwood, Marble
Spa Features: None
Lot Info
Lot Size Source: Assessor
Lot Features: Back Yard, Corner Lot, Front Yard, Level, Private
Lot Size: 66x216x69x195
Misc
Property Attached: No
Home Warranty: No
Other
Other Structures: Guest House,Outbuilding,Workshop
Property Info
Construction Materials: Cement Siding
Year Built: 1,930
Date Available: 2024-11-01T00:00:00
Furnished: Nego
Roof: Composition, Shingle
Property Type: Residential Lease
Style: Traditional, Victorian
Rental Info
Land Lease: No
Expense Tenant: All Utilities
Lease Term: 12 Months
Room Info
Kitchen Features: Eat-in Kitchen, Kitchen Island, View to Family Room
Room Master Bathroom Features: Double Shower,Double Vanity,Separate Tub/Shower,Wh
Room Dining Room Features: Seats 12+,Separate Dining Room
Sqft Info
Building Area Total: 4200
Building Area Source: Builder
Tax Info
Tax Parcel Letter: J13O-032
Unit Info
Utilities / Hvac
Cool System: Central Air, Electric
Heating: Central, Electric
Utilities: Cable Available, Electricity Available, Natural Gas Available, Sewer Available, Water Available
Waterfront / Water
Water Body Name: None
Waterfront Features: None
Directions
Please use GPSListing Provided courtesy of Zellerman
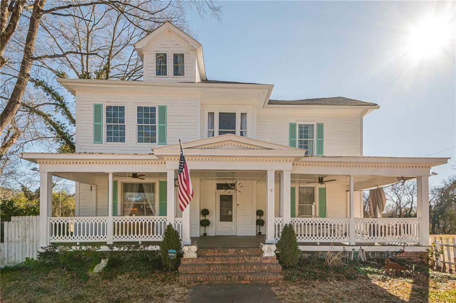
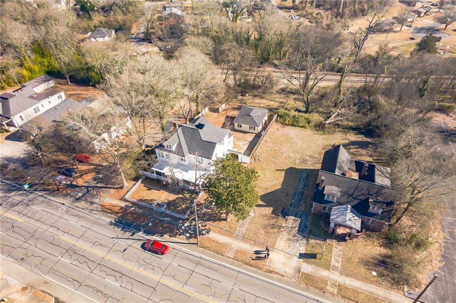
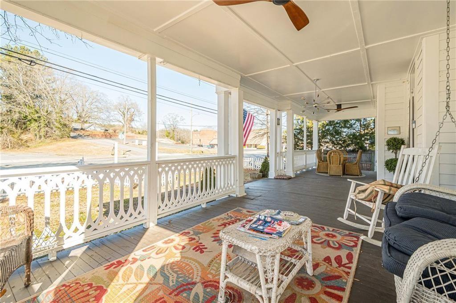
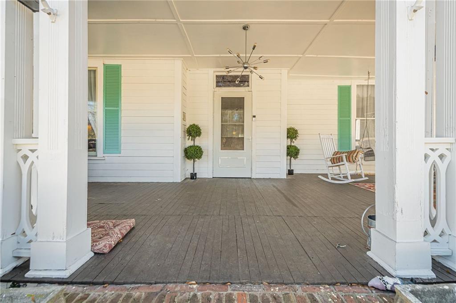
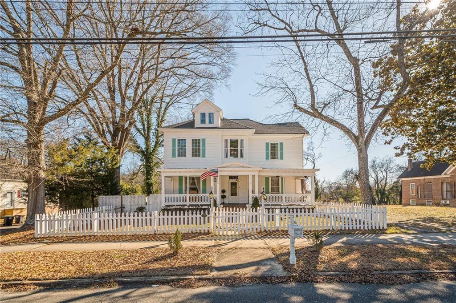
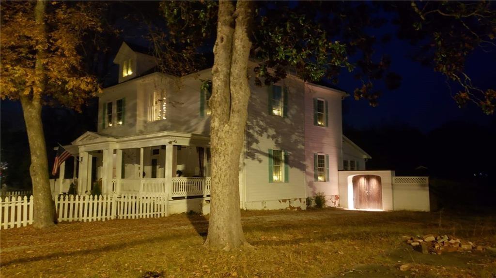
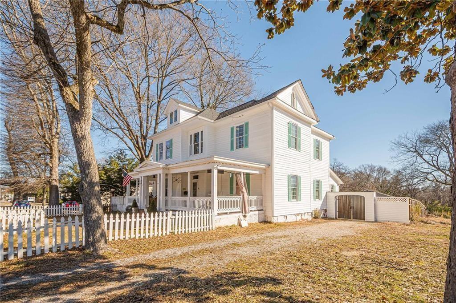
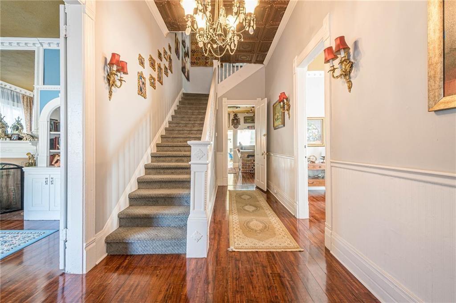
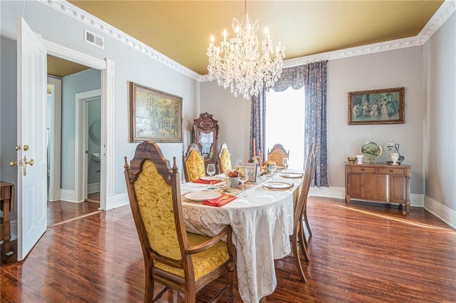
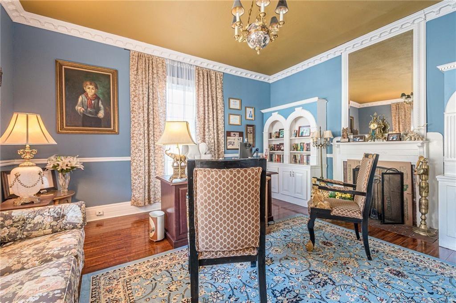
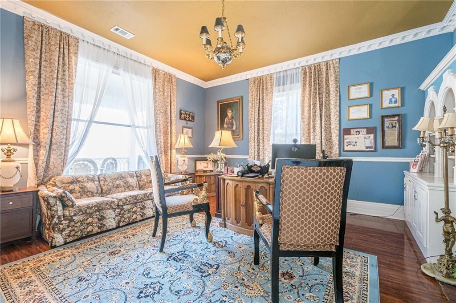
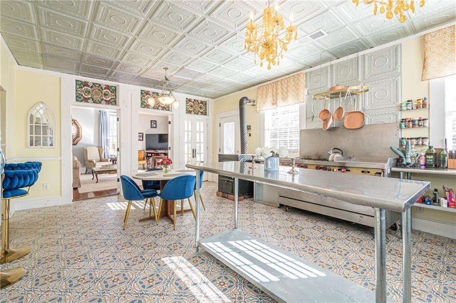
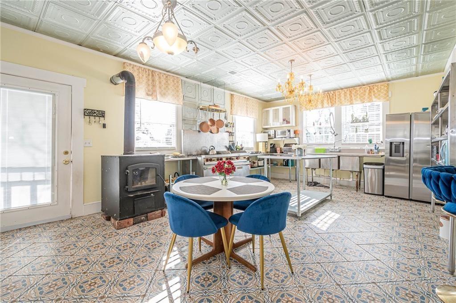
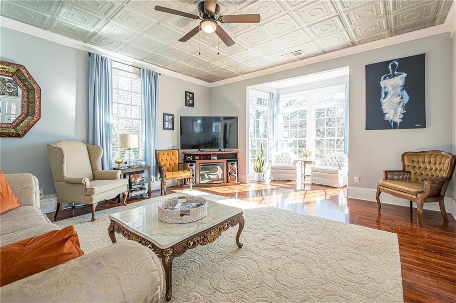
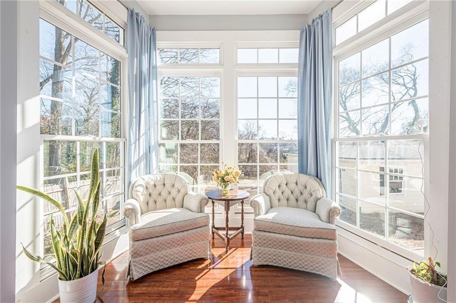
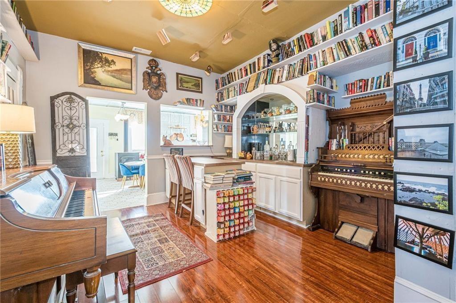
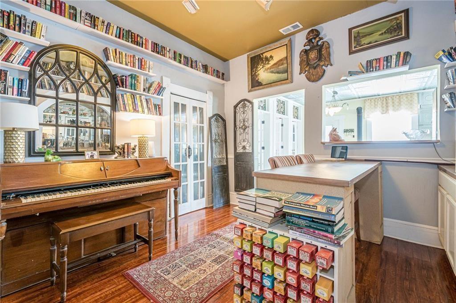
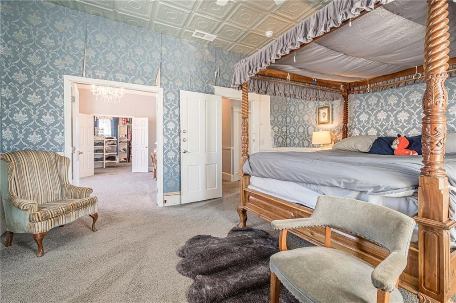
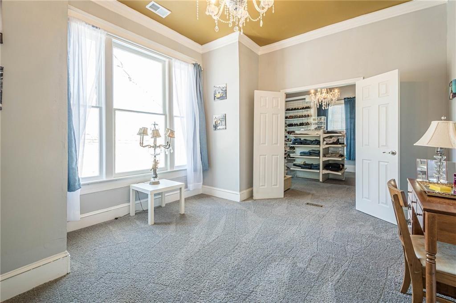
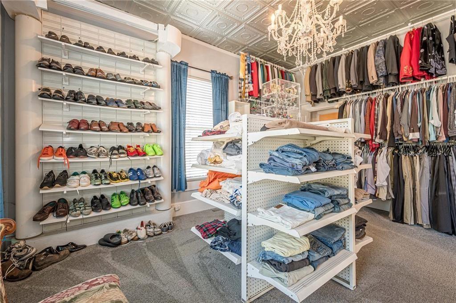
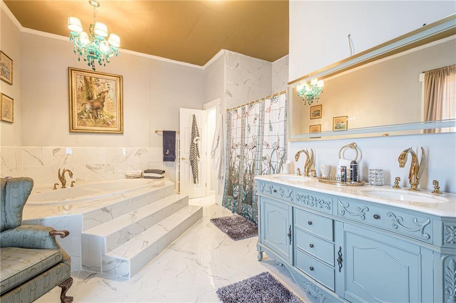
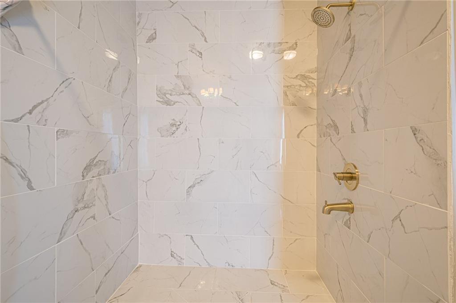
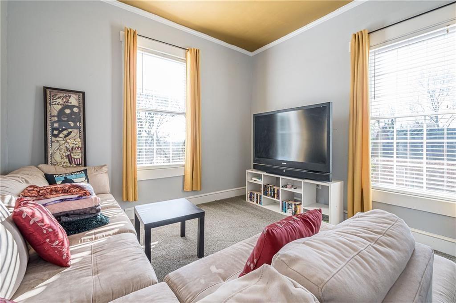
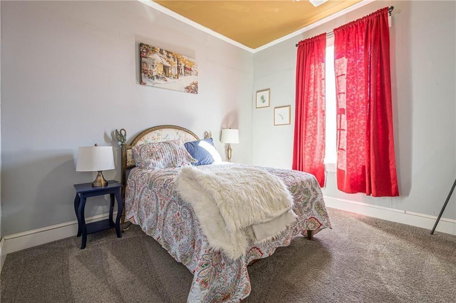
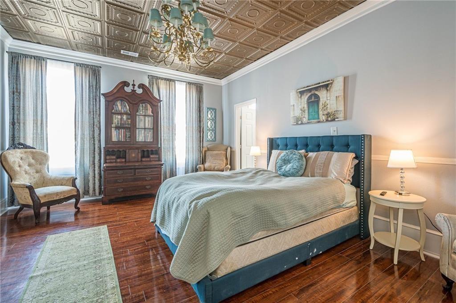
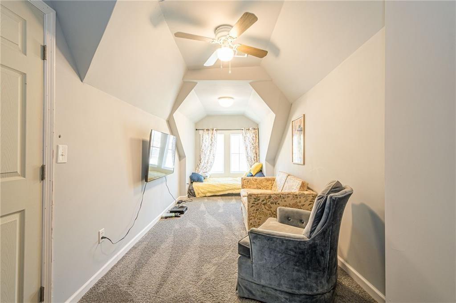
 Listings identified with the FMLS IDX logo come from
FMLS and are held by brokerage firms other than the owner of this website. The
listing brokerage is identified in any listing details. Information is deemed reliable
but is not guaranteed. If you believe any FMLS listing contains material that
infringes your copyrighted work please
Listings identified with the FMLS IDX logo come from
FMLS and are held by brokerage firms other than the owner of this website. The
listing brokerage is identified in any listing details. Information is deemed reliable
but is not guaranteed. If you believe any FMLS listing contains material that
infringes your copyrighted work please