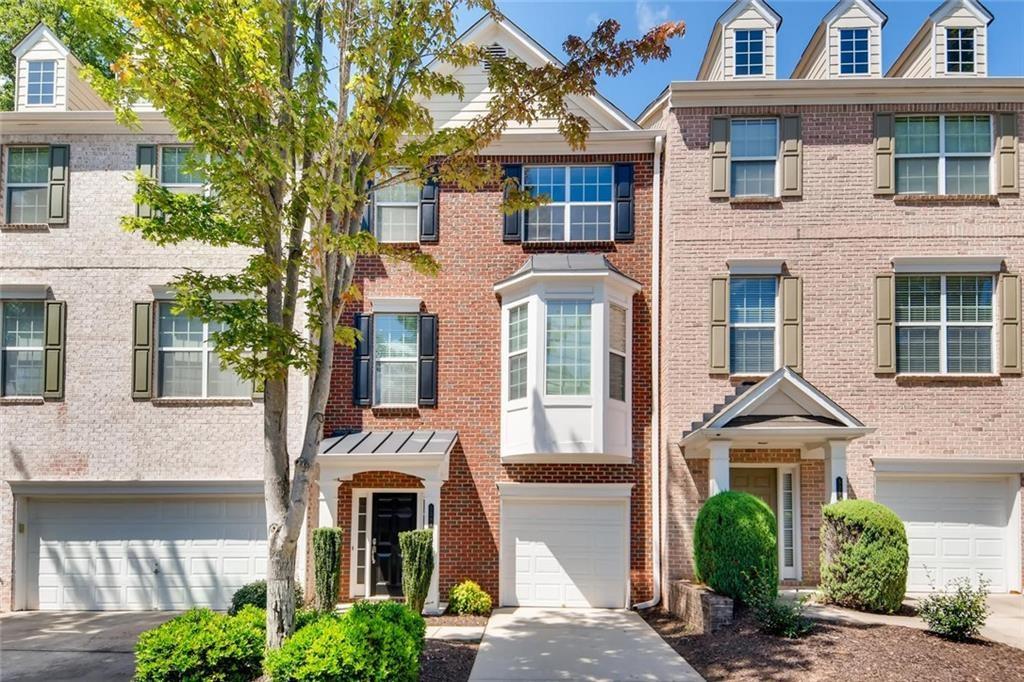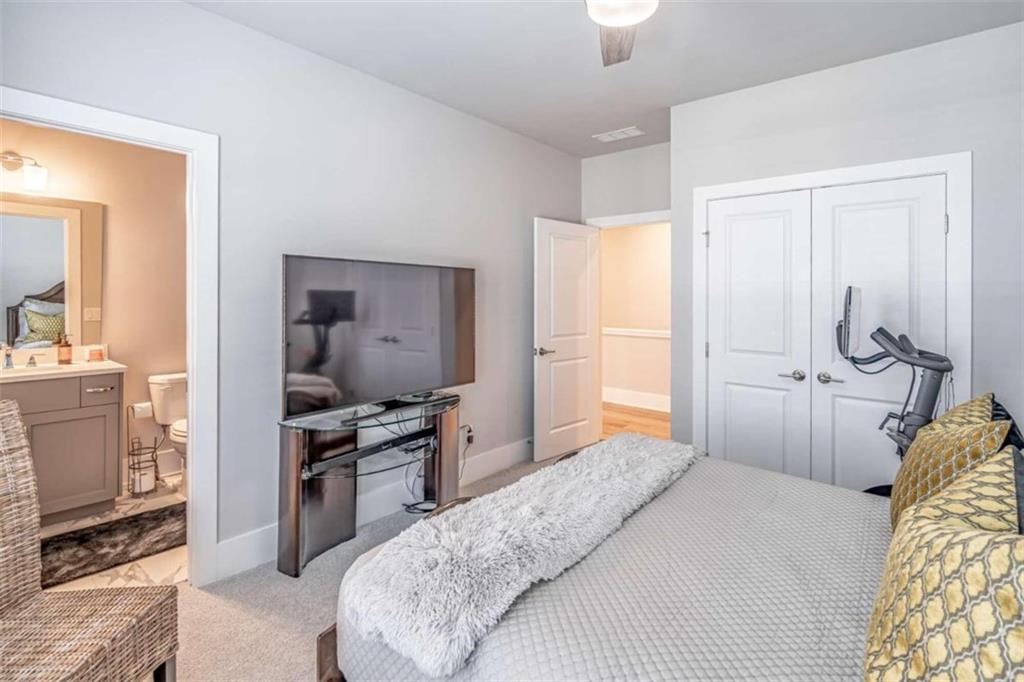Viewing Listing MLS# 407176228
Alpharetta, GA 30009
- 3Beds
- 3Full Baths
- 1Half Baths
- N/A SqFt
- 2020Year Built
- 0.02Acres
- MLS# 407176228
- Rental
- Townhouse
- Active
- Approx Time on Market1 month, 3 days
- AreaN/A
- CountyFulton - GA
- Subdivision The Maxwell
Overview
Ready for immediate occupancy! Three bedroom townhome in the Maxwell! Beautiful light, open floor plan with hardwood floors on all three levels and carpet in bedrooms. 10' ceilings on the main level with floor to ceiling windows, shiplap feature fireplace wall, and spacious dining room leading out to a covered porch. Kitchen features white cabinets, gas 5 burner cooktop, large island with breakfast bar and quartz counters. First floor features an open foyer with a bedroom or home office overlooking quaint private front fenced yard, a full bathroom, two closets and a TWO car garage. The upper level features the master suite with oversized shower, double vanities with quartz, separate water closet and enormous walk-in his and hers closets (in lieu of 4th bedroom). An additional bedroom with ensuite bath and laundry room complete the upper floor. Refrigerator and washer and dryer are included. The Maxwell is a mixed-use development located less than a half a mile from downtown Alpharetta and is home to The Maxwell with many shops and restaurants (Fairway Social, Rena's Italian, July Moon Cafe, Lily Sushi Bar, City Eats Kitchen, Ponko Chicken, Bodybar Pilates and more!), and only a mile from Avalon. The neighborhood enjoys a newly completed pool, clubhouse and bocce ball court. Super easy access to 400, downtown Atlanta and the airport. Multi-year lease available.
Association Fees / Info
Hoa: No
Community Features: Homeowners Assoc, Near Schools, Near Shopping, Near Trails/Greenway, Pool, Sidewalks, Street Lights, Other
Pets Allowed: Call
Bathroom Info
Halfbaths: 1
Total Baths: 4.00
Fullbaths: 3
Room Bedroom Features: Roommate Floor Plan
Bedroom Info
Beds: 3
Building Info
Habitable Residence: No
Business Info
Equipment: None
Exterior Features
Fence: Front Yard
Patio and Porch: Covered, Deck
Exterior Features: Balcony
Road Surface Type: Asphalt
Pool Private: No
County: Fulton - GA
Acres: 0.02
Pool Desc: None
Fees / Restrictions
Financial
Original Price: $4,000
Owner Financing: No
Garage / Parking
Parking Features: Attached, Garage, Garage Faces Rear
Green / Env Info
Handicap
Accessibility Features: None
Interior Features
Security Ftr: Carbon Monoxide Detector(s), Smoke Detector(s)
Fireplace Features: Family Room
Levels: Three Or More
Appliances: Dishwasher, Disposal, Dryer, Electric Range, Gas Water Heater, Microwave, Refrigerator, Washer
Laundry Features: Electric Dryer Hookup, Upper Level
Interior Features: Crown Molding, Double Vanity, Entrance Foyer, High Ceilings 10 ft Main, High Speed Internet, His and Hers Closets, Low Flow Plumbing Fixtures, Walk-In Closet(s)
Flooring: Ceramic Tile, Hardwood
Spa Features: None
Lot Info
Lot Size Source: Public Records
Lot Features: Front Yard, Landscaped, Level
Lot Size: x
Misc
Property Attached: No
Home Warranty: No
Other
Other Structures: None
Property Info
Construction Materials: Brick 3 Sides
Year Built: 2,020
Date Available: 2024-10-03T00:00:00
Furnished: Unfu
Roof: Other
Property Type: Residential Lease
Style: Townhouse
Rental Info
Land Lease: No
Expense Tenant: All Utilities, Cable TV, Electricity, Gas, Pest Control, Telephone, Water
Lease Term: 12 Months
Room Info
Kitchen Features: Cabinets White, Kitchen Island, Other Surface Counters, Pantry, View to Family Room
Room Master Bathroom Features: Double Vanity,Separate Tub/Shower,Soaking Tub
Room Dining Room Features: Seats 12+
Sqft Info
Building Area Total: 3339
Building Area Source: Public Records
Tax Info
Tax Parcel Letter: 12-2582-0696-080-8
Unit Info
Utilities / Hvac
Cool System: Central Air, Zoned
Heating: Central, Zoned
Utilities: Sewer Available, Underground Utilities, Water Available
Waterfront / Water
Water Body Name: None
Waterfront Features: None
Directions
400 North to Haynes Bridge Rd Turn left on Haynes Bridge and left onto Devore Rd (by Quick Trip). First right onto Burgess. Home is third on the right.Listing Provided courtesy of Century 21 Results
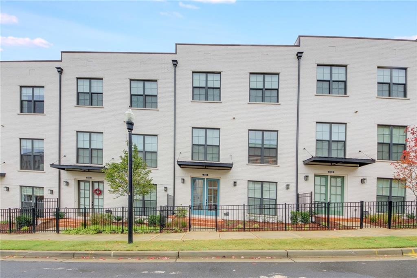
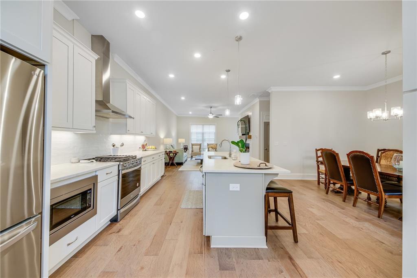
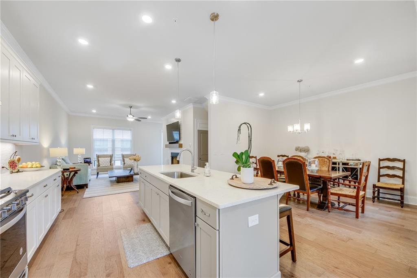
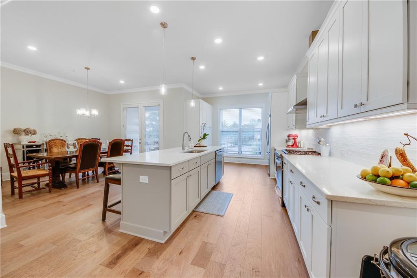
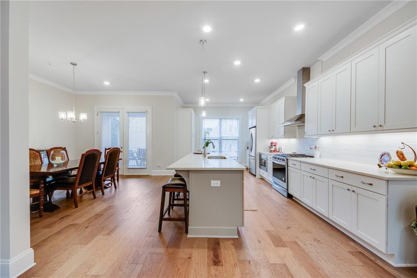
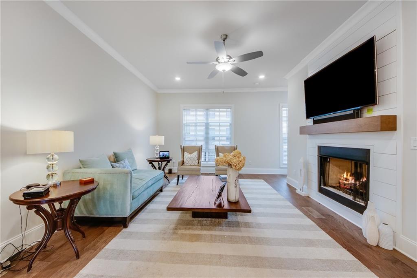
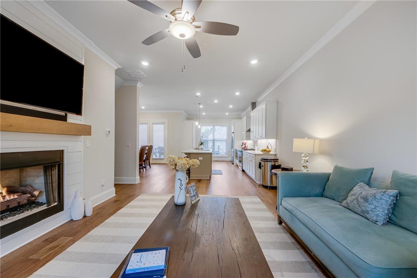
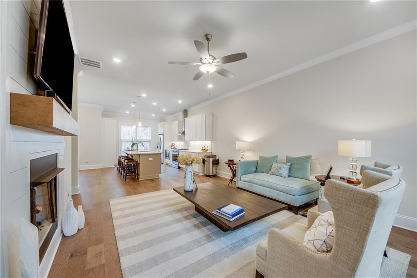
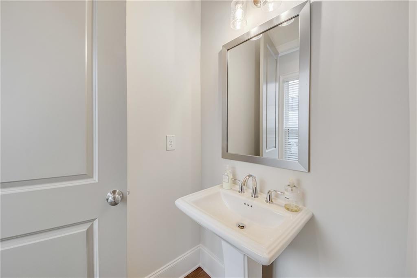
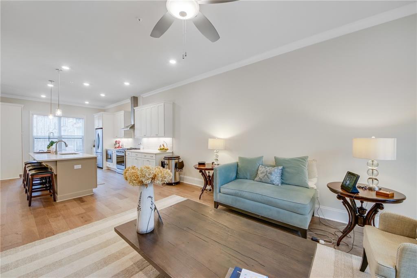
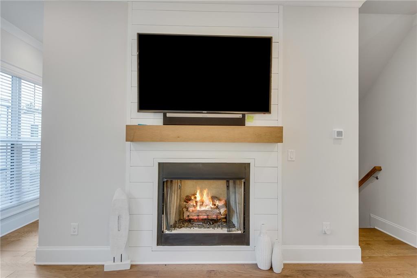
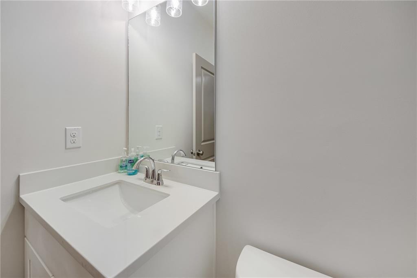
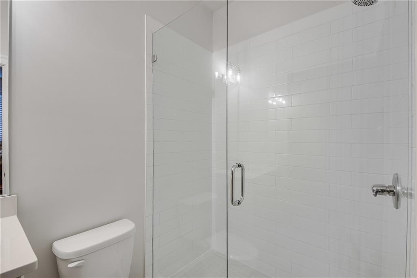
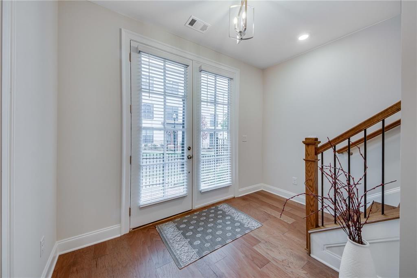
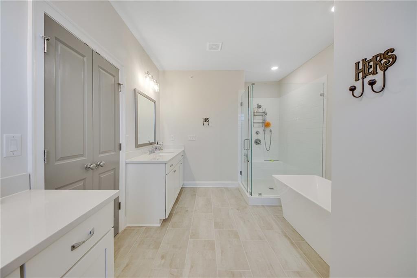
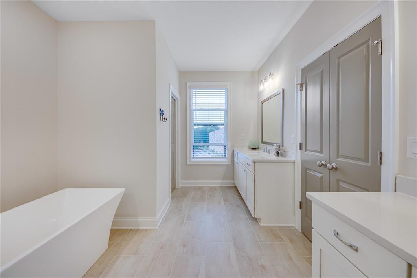
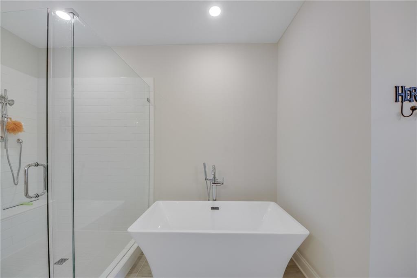
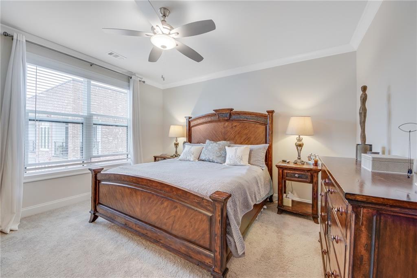
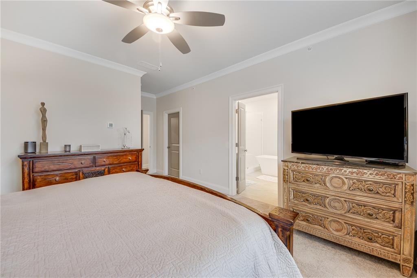
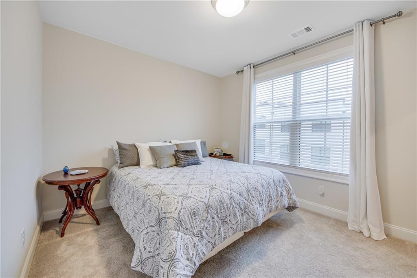
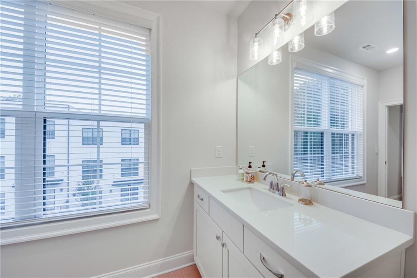
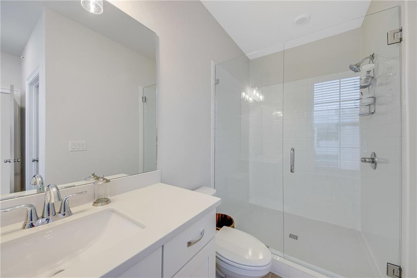
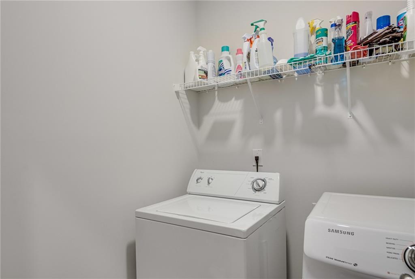
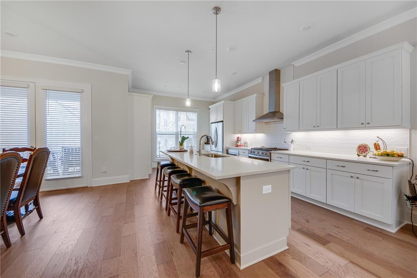
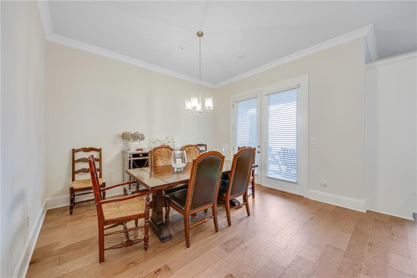
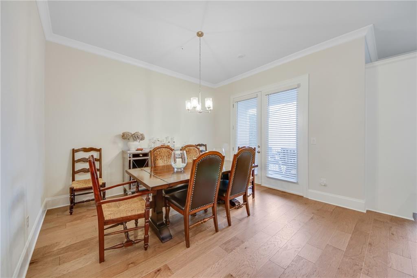
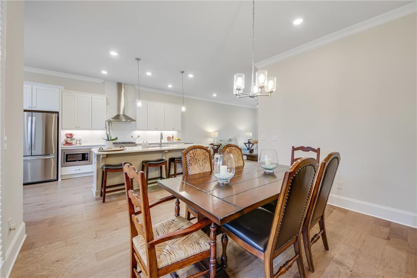
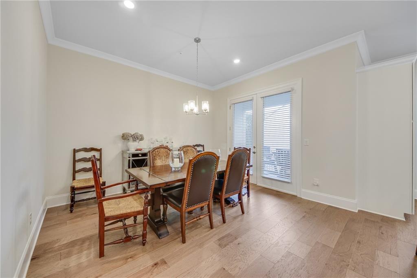
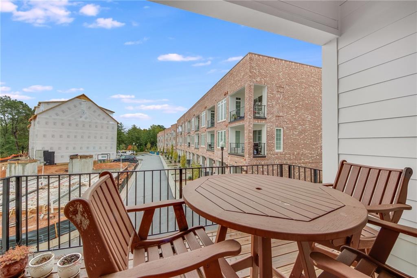
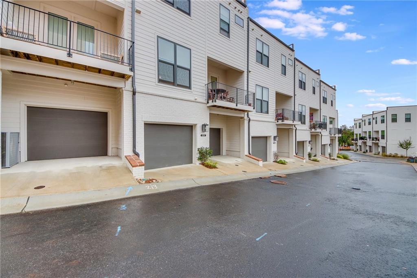
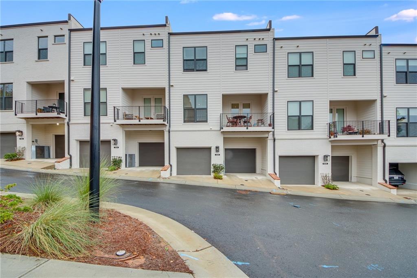
 MLS# 410590542
MLS# 410590542 