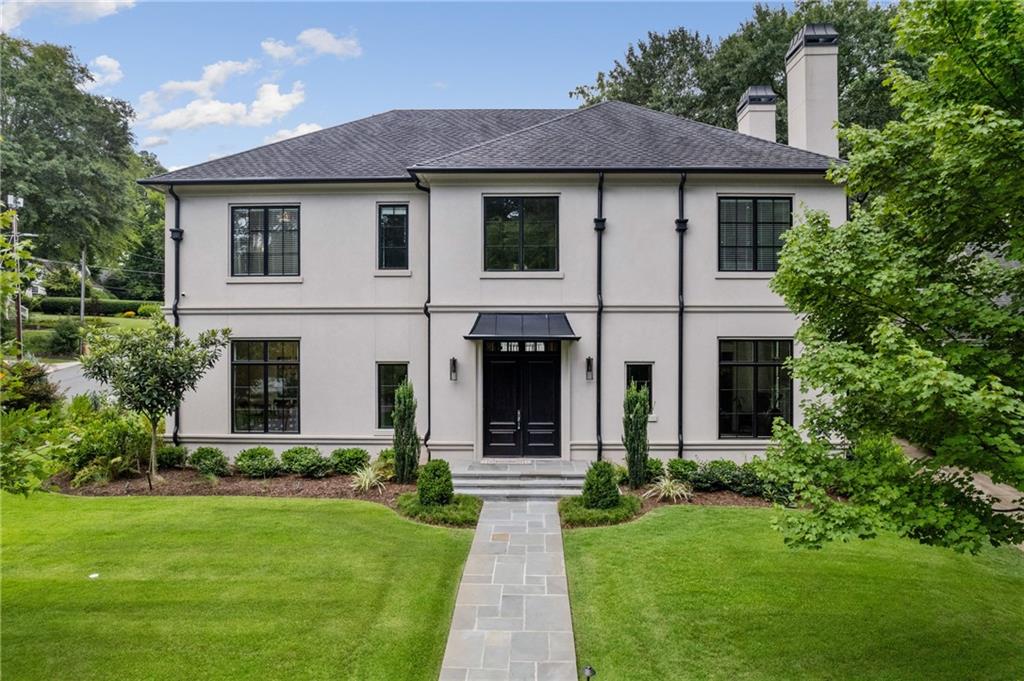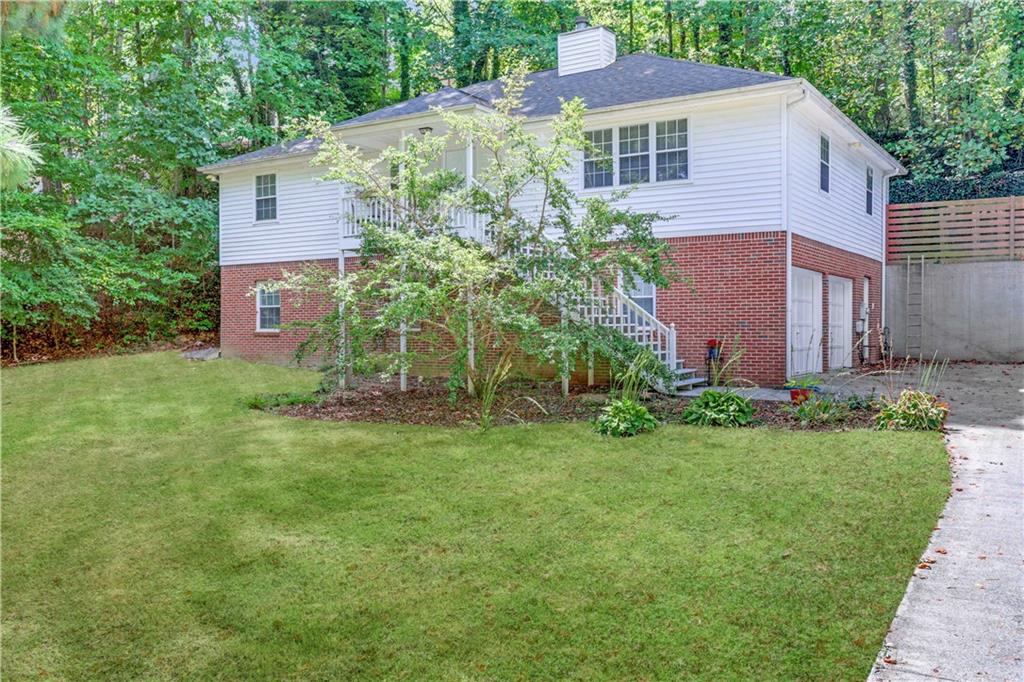Viewing Listing MLS# 407069717
Atlanta, GA 30314
- 4Beds
- 3Full Baths
- N/AHalf Baths
- N/A SqFt
- 2006Year Built
- 0.11Acres
- MLS# 407069717
- Rental
- Single Family Residence
- Active
- Approx Time on Market1 month, 6 days
- AreaN/A
- CountyFulton - GA
- Subdivision Ashview Heights
Overview
Recently renovated 4-bedroom, 3-bathroom home in Ashview Heights. The bright, open living and dining room boasts gleaming hardwood floors, creating an inviting space for gatherings. The gallery-style kitchen features upgraded stainless steel appliances, ample cabinets, granite countertops, a large pantry, and a laundry closet. A spacious bedroom is conveniently located on the main level, adjacent to a full bathroom with a walk-in shower. Upstairs, you'll find two generous secondary bedrooms and an additional full bathroom in the hall. The lavish master suite includes a walk-in closet, a full bath, and a private covered balcony, offering a serene retreat. This home is within walking distance to Morehouse College and Clark Atlanta University, making it an ideal location. *Tenant is responsible for all utilities and lawn care* 12 month minimum lease term. All occupants over the age of 18 MUST complete an application to be considered for the property. App fee is $75 per adult and paid by C/C online. **Multiple applications may be considered at one time** This property does NOT accept housing vouchers.
Association Fees / Info
Hoa: No
Community Features: Near Beltline, Near Public Transport, Near Schools, Sidewalks, Street Lights
Pets Allowed: Yes
Bathroom Info
Main Bathroom Level: 1
Total Baths: 3.00
Fullbaths: 3
Room Bedroom Features: Roommate Floor Plan, Split Bedroom Plan
Bedroom Info
Beds: 4
Building Info
Habitable Residence: No
Business Info
Equipment: None
Exterior Features
Fence: Back Yard
Patio and Porch: Front Porch
Exterior Features: Balcony, Lighting, Private Entrance, Private Yard, Rain Gutters
Road Surface Type: Asphalt, Paved
Pool Private: No
County: Fulton - GA
Acres: 0.11
Pool Desc: None
Fees / Restrictions
Financial
Original Price: $2,300
Owner Financing: No
Garage / Parking
Parking Features: Driveway, Level Driveway
Green / Env Info
Handicap
Accessibility Features: None
Interior Features
Security Ftr: Carbon Monoxide Detector(s), Smoke Detector(s)
Fireplace Features: None
Levels: Two
Appliances: Dishwasher, Disposal, Dryer, Electric Range, Microwave, Refrigerator, Washer
Laundry Features: Common Area, Main Level
Interior Features: High Ceilings 9 ft Lower, High Speed Internet, Walk-In Closet(s)
Flooring: Hardwood, Laminate, Other
Spa Features: None
Lot Info
Lot Size Source: Public Records
Lot Features: Back Yard, Level
Lot Size: x
Misc
Property Attached: No
Home Warranty: No
Other
Other Structures: None
Property Info
Construction Materials: Cement Siding, Frame
Year Built: 2,006
Date Available: 2024-10-01T00:00:00
Furnished: Unfu
Roof: Composition
Property Type: Residential Lease
Style: Traditional
Rental Info
Land Lease: No
Expense Tenant: All Utilities, Cable TV, Electricity, Gas, Grounds Care, Pest Control, Security, Telephone, Water
Lease Term: 12 Months
Room Info
Kitchen Features: Cabinets Other, Stone Counters, View to Family Room
Room Master Bathroom Features: Tub/Shower Combo
Room Dining Room Features: Open Concept
Sqft Info
Building Area Total: 1496
Building Area Source: Public Records
Tax Info
Tax Parcel Letter: 14-0109-0003-034-7
Unit Info
Utilities / Hvac
Cool System: Ceiling Fan(s), Central Air
Heating: Central, Natural Gas
Utilities: Cable Available, Electricity Available, Natural Gas Available, Phone Available, Sewer Available, Underground Utilities, Water Available
Waterfront / Water
Water Body Name: None
Waterfront Features: None
Directions
GPSListing Provided courtesy of Keller Williams Realty Atl North
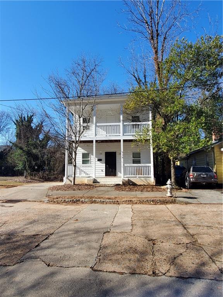
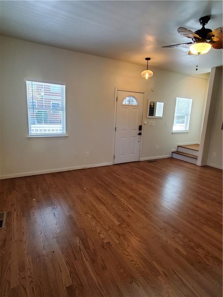
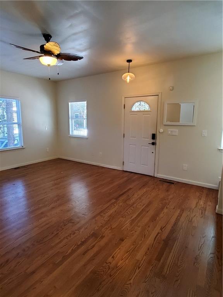
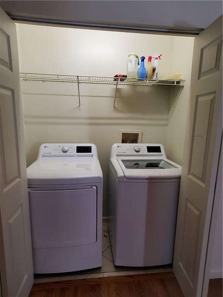
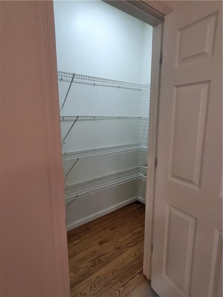
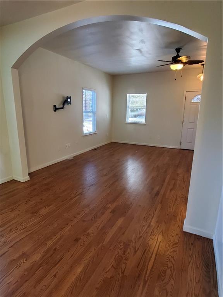
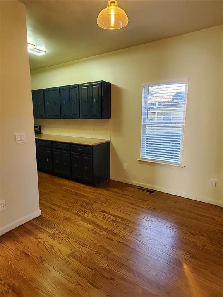
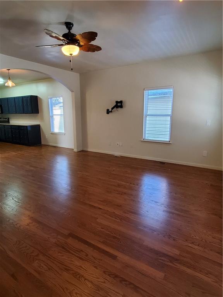
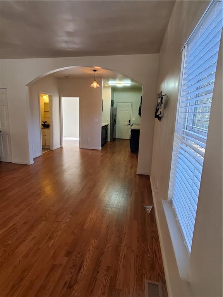
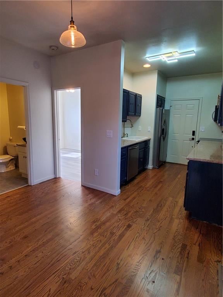
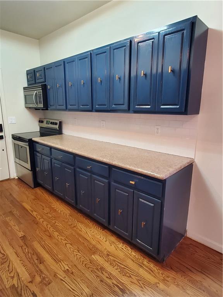
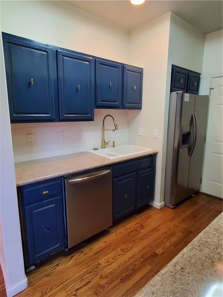
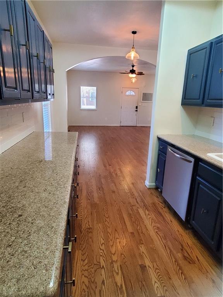
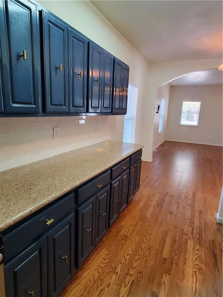
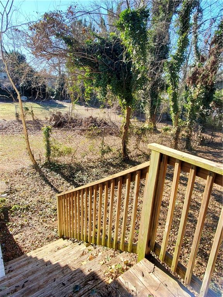
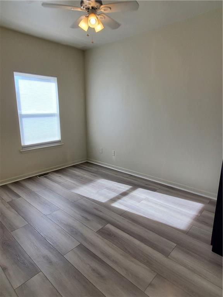
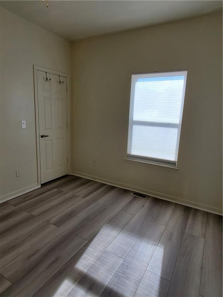
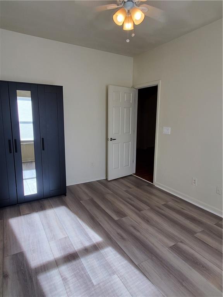
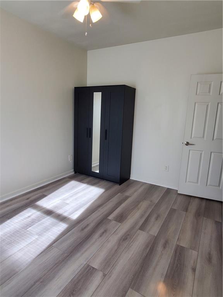
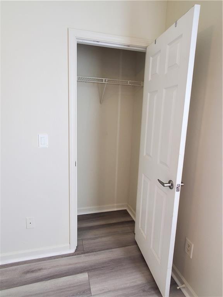
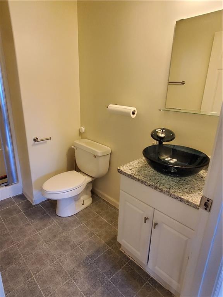
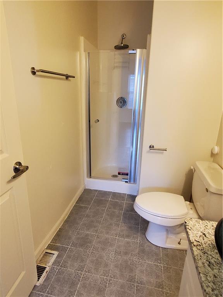
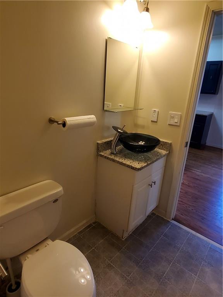
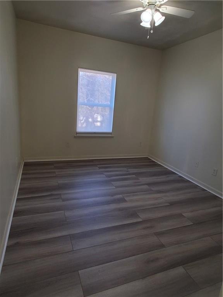
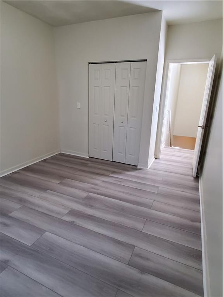
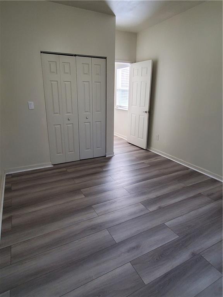
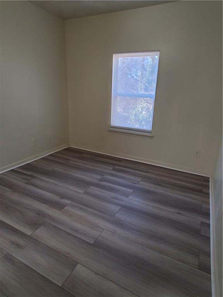
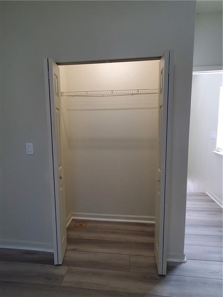
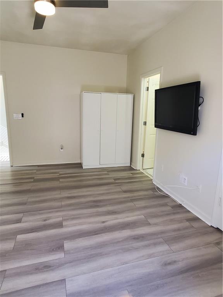
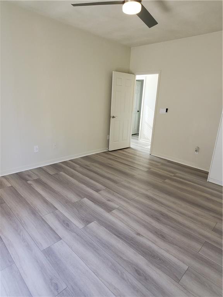
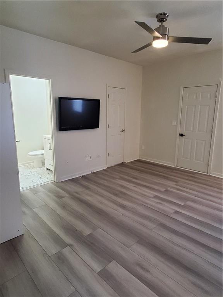
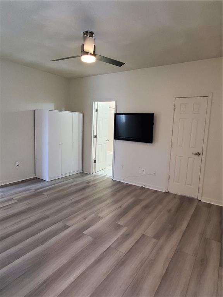
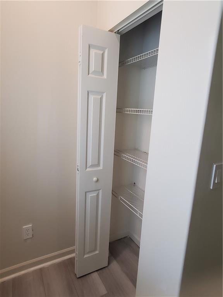
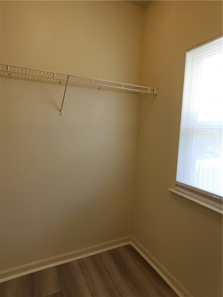
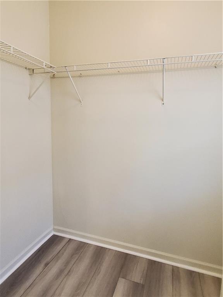
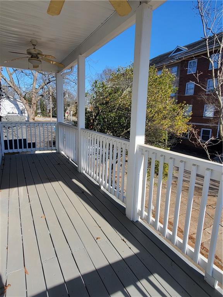
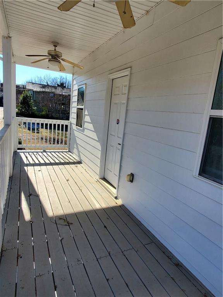
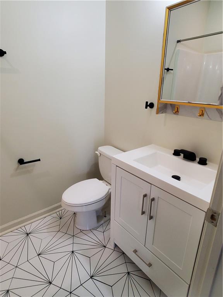
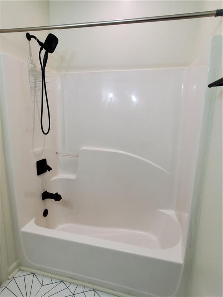
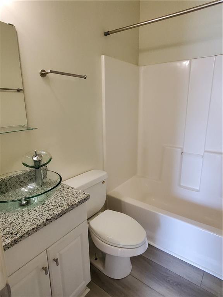
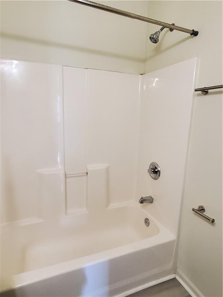
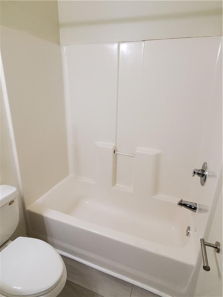
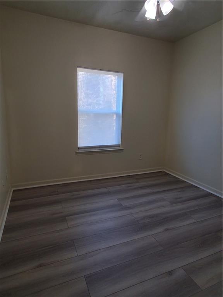
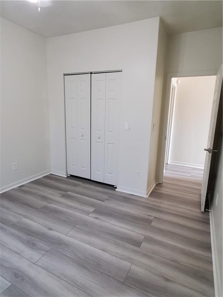
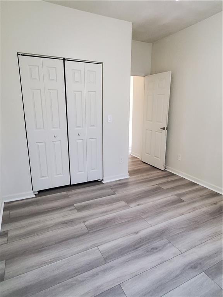
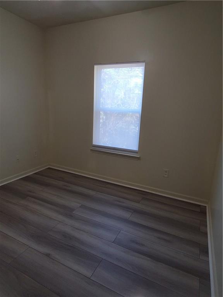
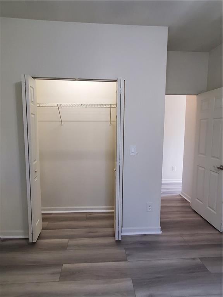
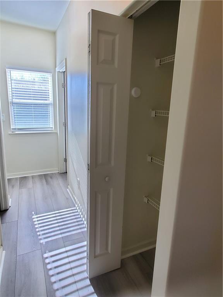
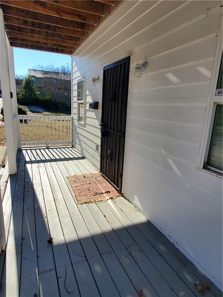
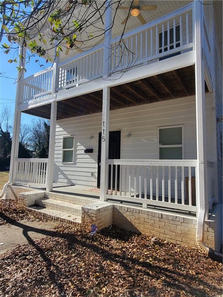
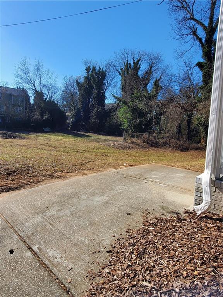
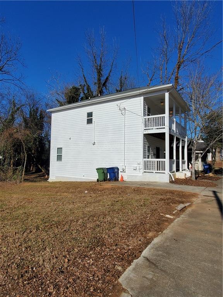
 MLS# 410849939
MLS# 410849939 