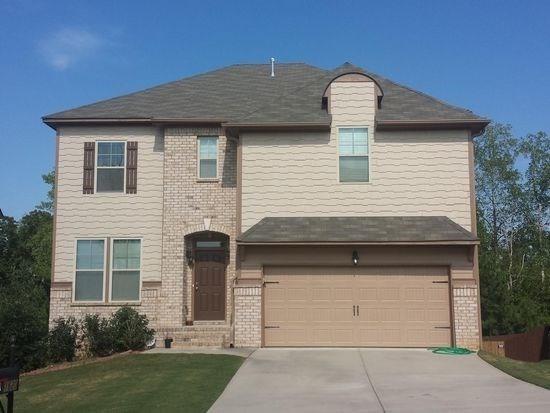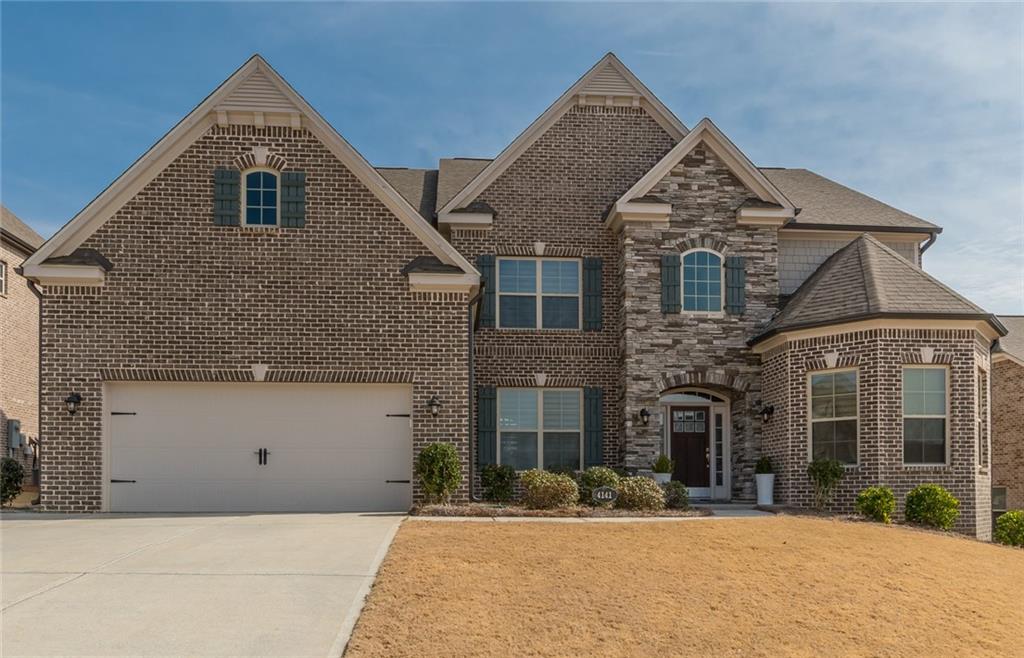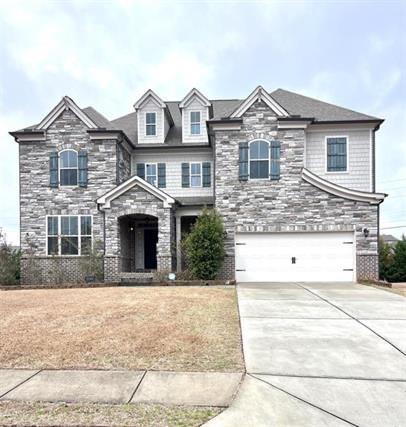Viewing Listing MLS# 406920455
Suwanee, GA 30024
- 5Beds
- 4Full Baths
- N/AHalf Baths
- N/A SqFt
- 2007Year Built
- 0.23Acres
- MLS# 406920455
- Rental
- Single Family Residence
- Active
- Approx Time on Market1 month, 6 days
- AreaN/A
- CountyForsyth - GA
- Subdivision Waterford Bluff
Overview
AMAZING 5BD/4BA HOME! INCLUDES FAMILY/GREAT ROOM WITHCOZY FIREPLACE, FORMAL DINING & LIVING ROOM, HARDWOOD FLOORS, OPEN KITCHEN WITH ISLAND, PATIO & MUCH MORE!THE OWNER HAS CAREFULLY MAINTAINED THIS HOME FOR 14 YEARS, AND IT HAS BEEN NEWLY RENOVATED TO BE AS CLEAN AND WELL-ORGANIZED AS A BRAND-NEW HOUSE. THE 2ND KITCHEN IS INSTALLED IN A HUGE SUNROOM, AND IT WILL MAKE YOUR COOKING EASIER AND MORE CONVENIENT.THIS HOME IS LOCATED IN THE PERFECT SCHOOL DISTRICT.
Association Fees / Info
Hoa: No
Community Features: None
Pets Allowed: No
Bathroom Info
Main Bathroom Level: 1
Total Baths: 4.00
Fullbaths: 4
Room Bedroom Features: Oversized Master
Bedroom Info
Beds: 5
Building Info
Habitable Residence: No
Business Info
Equipment: None
Exterior Features
Fence: None
Patio and Porch: None
Exterior Features: None
Road Surface Type: Concrete
Pool Private: No
County: Forsyth - GA
Acres: 0.23
Pool Desc: None
Fees / Restrictions
Financial
Original Price: $3,900
Owner Financing: No
Garage / Parking
Parking Features: Attached, Garage
Green / Env Info
Handicap
Accessibility Features: None
Interior Features
Security Ftr: None
Fireplace Features: Factory Built, Family Room, Gas Log, Gas Starter
Levels: Two
Appliances: Dishwasher, Disposal, Double Oven, Dryer, Gas Cooktop, Gas Oven, Gas Range, Gas Water Heater, Microwave, Range Hood, Refrigerator, Washer
Laundry Features: In Hall, Laundry Closet, Upper Level
Interior Features: Disappearing Attic Stairs, Entrance Foyer, Entrance Foyer 2 Story, High Ceilings 9 ft Main, Walk-In Closet(s)
Flooring: Carpet, Hardwood
Spa Features: None
Lot Info
Lot Size Source: Public Records
Lot Features: Other
Lot Size: x
Misc
Property Attached: No
Home Warranty: No
Other
Other Structures: None
Property Info
Construction Materials: Brick Front, Cement Siding
Year Built: 2,007
Date Available: 2024-10-02T00:00:00
Furnished: Unfu
Roof: Other
Property Type: Residential Lease
Style: Other
Rental Info
Land Lease: No
Expense Tenant: All Utilities, Pest Control, Other
Lease Term: 12 Months
Room Info
Kitchen Features: Cabinets White, Eat-in Kitchen, Kitchen Island, Solid Surface Counters, View to Family Room
Room Master Bathroom Features: Double Vanity,Separate Tub/Shower,Soaking Tub,Whir
Room Dining Room Features: Separate Dining Room
Sqft Info
Building Area Total: 3388
Building Area Source: Public Records
Tax Info
Tax Parcel Letter: 181-000-499
Unit Info
Utilities / Hvac
Cool System: Ceiling Fan(s), Central Air, Electric
Heating: Natural Gas
Utilities: Underground Utilities
Waterfront / Water
Water Body Name: None
Waterfront Features: None
Directions
400N TO EXIT 12E/MCGINNIS FRY, LT 3 MILES TO OLD ATL RD LT TO S/D OR N. ON P'TREE IND BLVD. PAST SUGARLOAF TO LT ON MCGINNS FRY, 1 MILE TO RT ON OLD ATL RD LT INTO S/DListing Provided courtesy of Tmgi Real Estate Services Llc
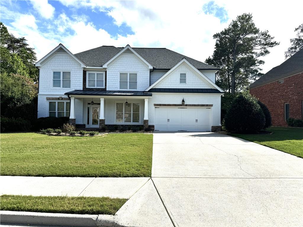
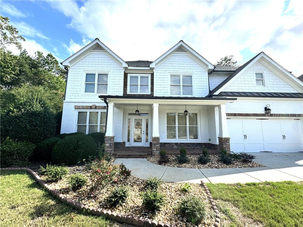
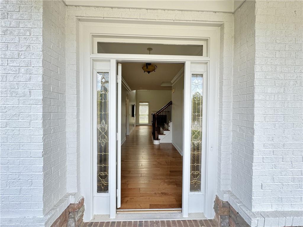
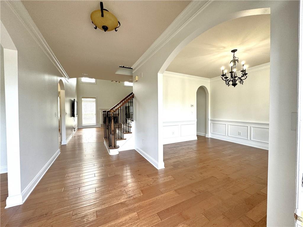
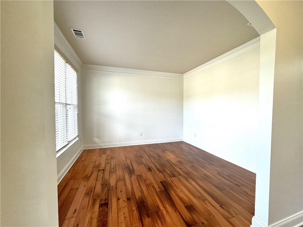
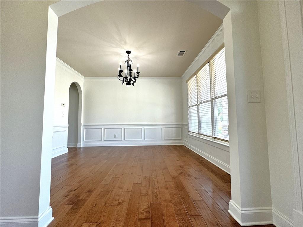
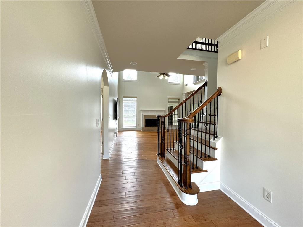
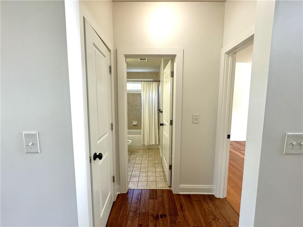
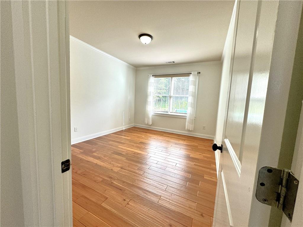
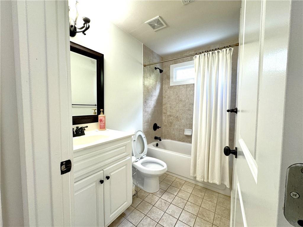
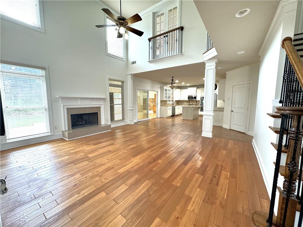
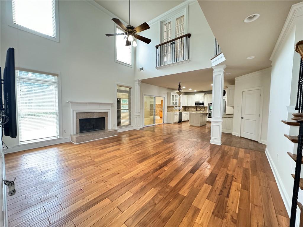
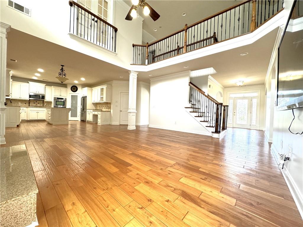
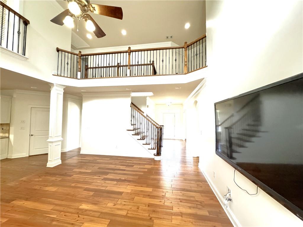
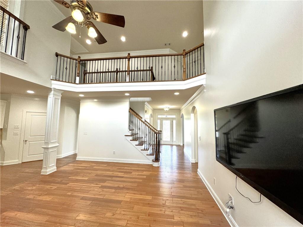
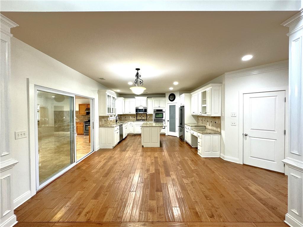
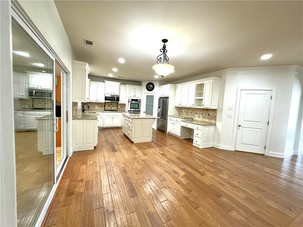
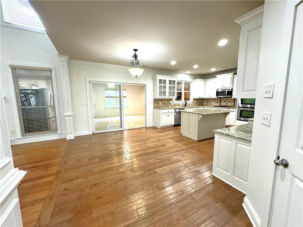
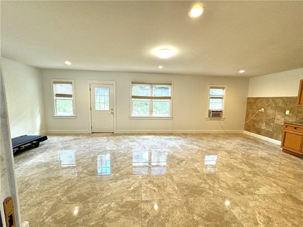
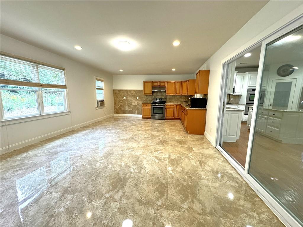
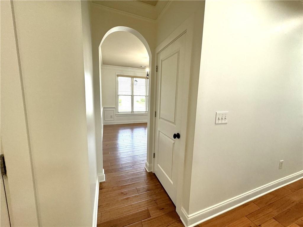
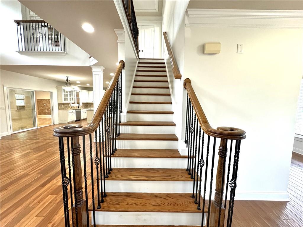
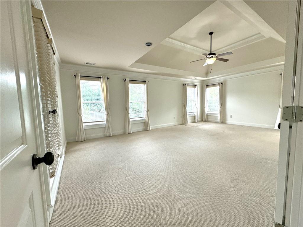
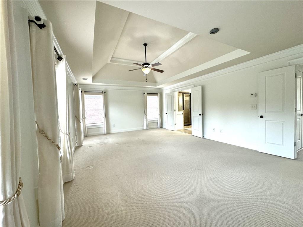
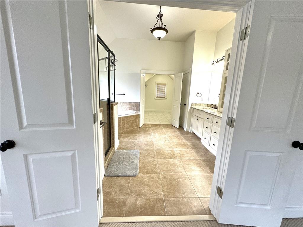
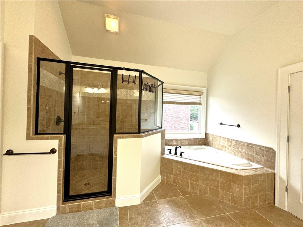
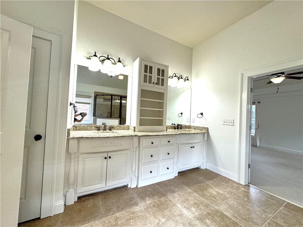
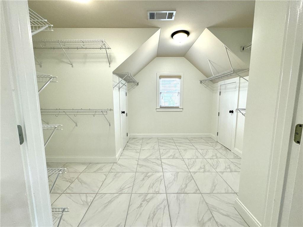
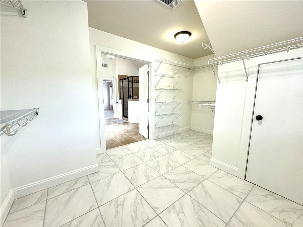
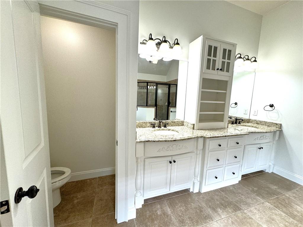
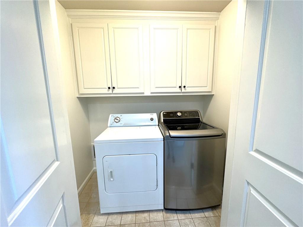
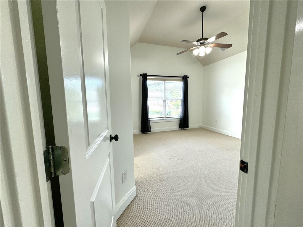
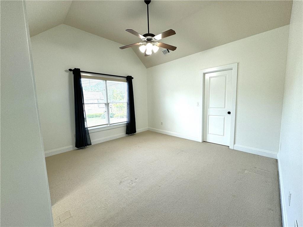
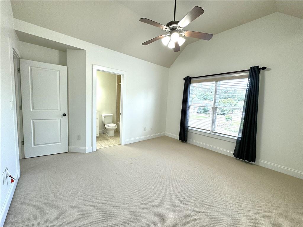
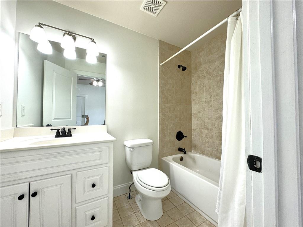
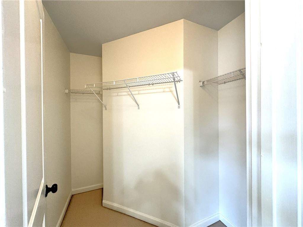
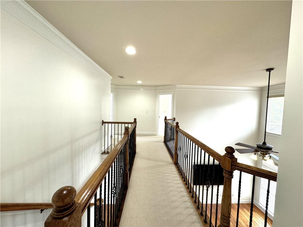
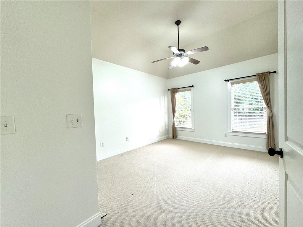
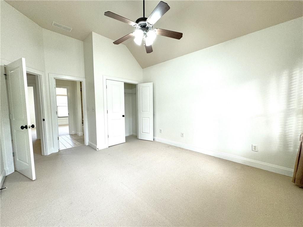
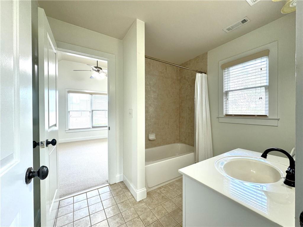
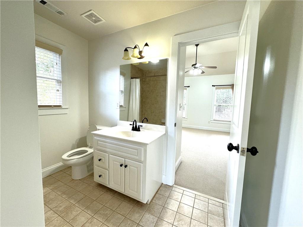
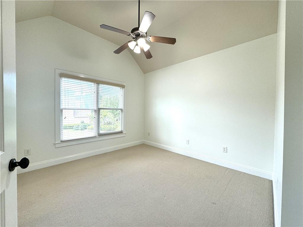
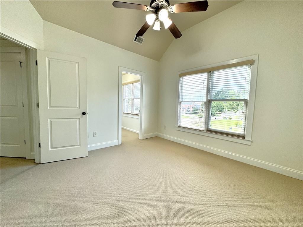
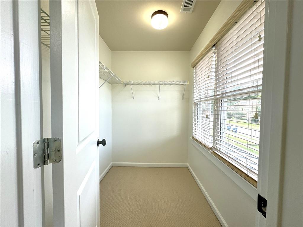
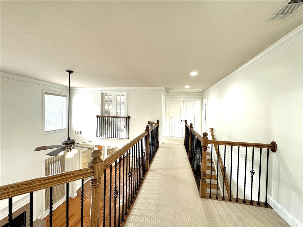
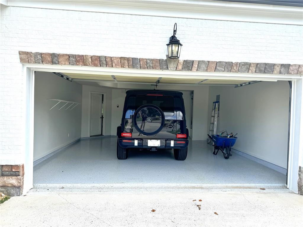
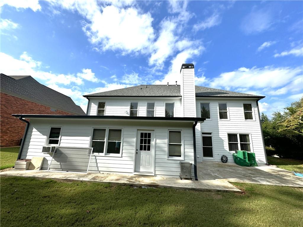
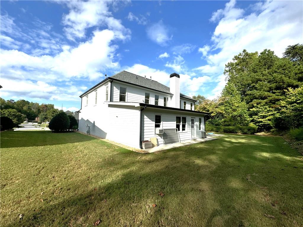
 MLS# 410113337
MLS# 410113337 