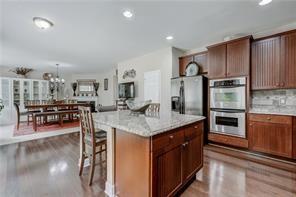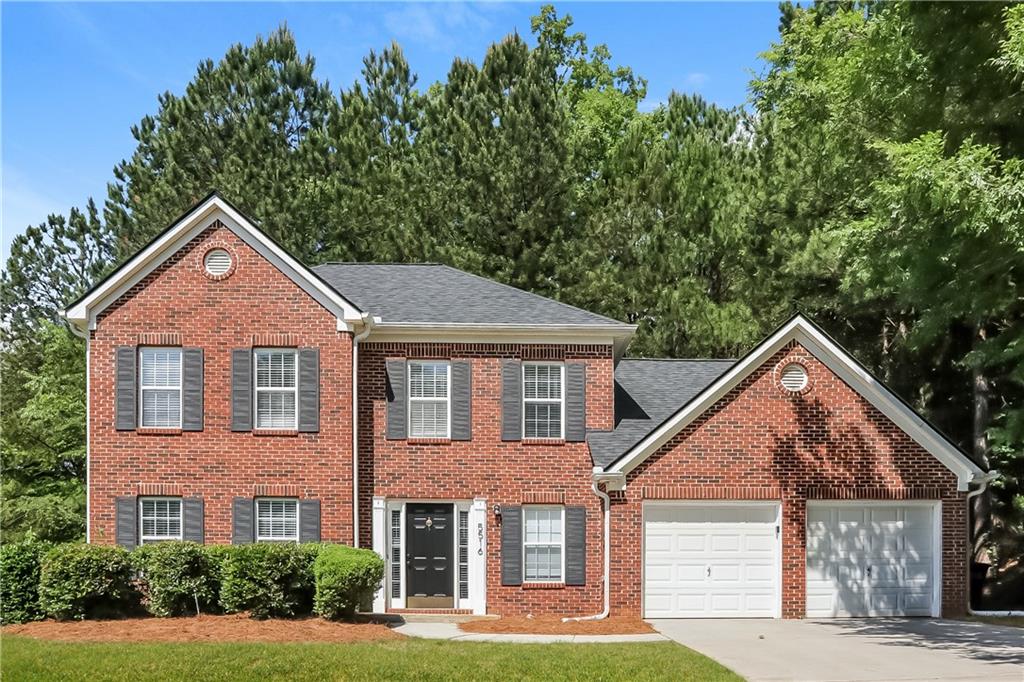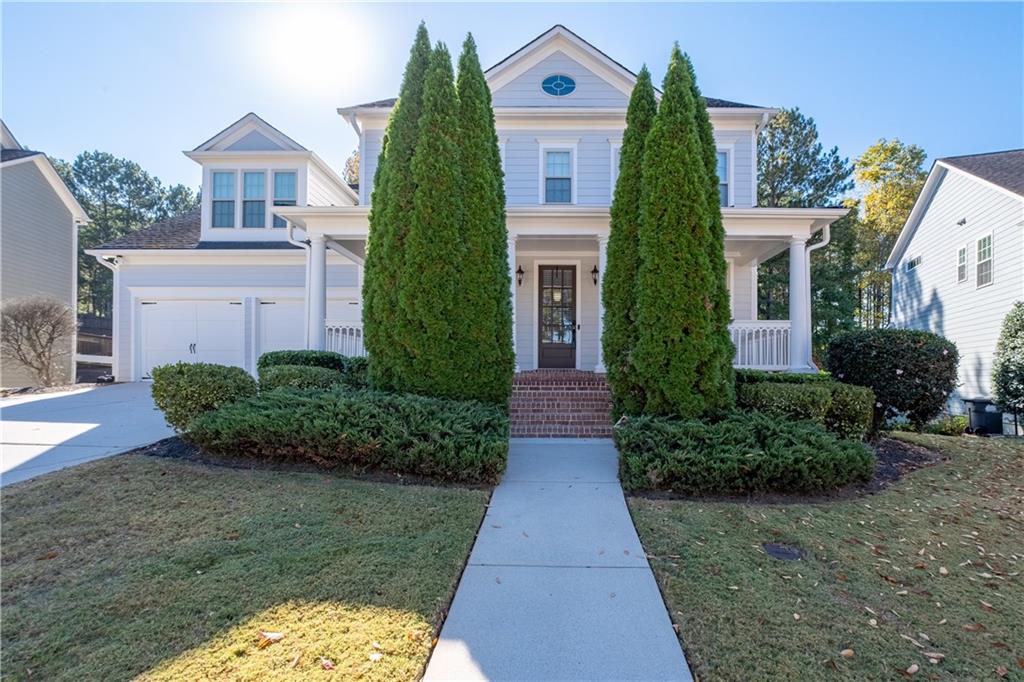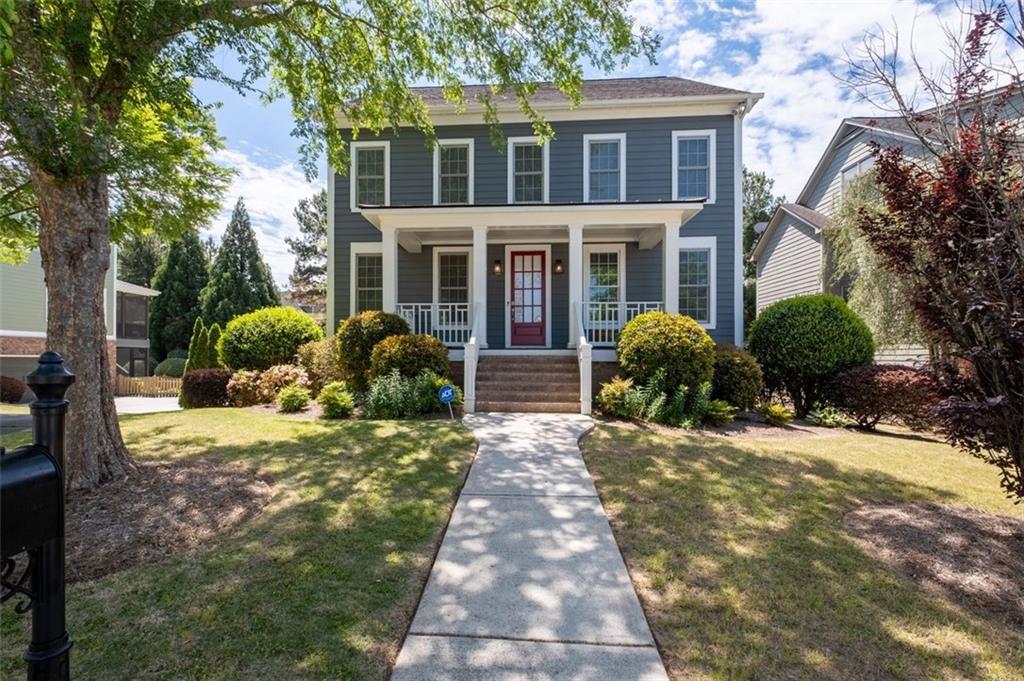Viewing Listing MLS# 406909490
Mableton, GA 30126
- 4Beds
- 2Full Baths
- 1Half Baths
- N/A SqFt
- 2003Year Built
- 0.41Acres
- MLS# 406909490
- Rental
- Single Family Residence
- Active
- Approx Time on Market1 month, 10 days
- AreaN/A
- CountyCobb - GA
- Subdivision Brookmere
Overview
Located in a vibrant swim/tennis community with added amenities like a basketball court and walking trails, this charming cul-de-sac home is perfectly positioned for both convenience and recreation. The traditional style brick home features fresh paint throughout. The spacious formal dining room and living room flank the entry, leading to an open-concept kitchen with a central island that flows into the oversized family room and the shaded backyard, ideal for entertaining or relaxing. A versatile office or playroom space on the main floor adds flexibility to suit your lifestyle. Upstairs, the massive master suite includes a private sitting area, walk-in closet, and en-suite bath. 3 additional guest rooms and a hall bath complete the upper level, offering comfort and space for everyone. Shopping and dining options are just around the corner, with Publix, Walgreens, gyms, and various restaurants within a mile. You will love being only 2 miles from Whitefield Academy, while outdoor enthusiasts can easily reach the scenic Silver Comet Trail, just 5 miles away. For entertainment and sports fans, The Battery and Braves Stadium are a quick 8-mile drive, and for business or leisure travel, Hartsfield-Jackson International Airport is only 19 miles from your door. This home combines the best of community living with an unbeatable location near some of Atlantas top attractions. Whether youre looking for peaceful suburban living or easy access to the city, this home offers it all. Come see for yourself why this could be the perfect place for you!
Association Fees / Info
Hoa: No
Community Features: Homeowners Assoc, Near Schools, Near Trails/Greenway, Pool, Street Lights, Tennis Court(s)
Pets Allowed: Call
Bathroom Info
Halfbaths: 1
Total Baths: 3.00
Fullbaths: 2
Room Bedroom Features: Oversized Master
Bedroom Info
Beds: 4
Building Info
Habitable Residence: No
Business Info
Equipment: None
Exterior Features
Fence: None
Patio and Porch: Patio
Exterior Features: Private Entrance, Private Yard
Road Surface Type: Paved
Pool Private: No
County: Cobb - GA
Acres: 0.41
Pool Desc: None
Fees / Restrictions
Financial
Original Price: $2,750
Owner Financing: No
Garage / Parking
Parking Features: Attached, Garage, Garage Door Opener, Garage Faces Front, Kitchen Level, Level Driveway
Green / Env Info
Handicap
Accessibility Features: None
Interior Features
Security Ftr: Smoke Detector(s)
Fireplace Features: Factory Built, Family Room, Gas Starter
Levels: Two
Appliances: Dishwasher, Disposal, Gas Cooktop, Gas Water Heater, Microwave, Refrigerator, Self Cleaning Oven
Laundry Features: Laundry Room, Upper Level
Interior Features: Crown Molding, Entrance Foyer 2 Story, High Ceilings 9 ft Main, High Ceilings 9 ft Upper, High Speed Internet, Walk-In Closet(s)
Flooring: Carpet, Hardwood, Laminate
Spa Features: None
Lot Info
Lot Size Source: Public Records
Lot Features: Back Yard, Cul-De-Sac, Front Yard, Level
Lot Size: x
Misc
Property Attached: No
Home Warranty: No
Other
Other Structures: None
Property Info
Construction Materials: Brick Front, Cement Siding
Year Built: 2,003
Date Available: 2024-10-01T00:00:00
Furnished: Unfu
Roof: Composition
Property Type: Residential Lease
Style: Traditional
Rental Info
Land Lease: No
Expense Tenant: All Utilities
Lease Term: 12 Months
Room Info
Kitchen Features: Breakfast Room, Cabinets Stain, Kitchen Island, Laminate Counters, Pantry, View to Family Room
Room Master Bathroom Features: Double Vanity,Separate Tub/Shower,Vaulted Ceiling(
Room Dining Room Features: Separate Dining Room
Sqft Info
Building Area Total: 2844
Building Area Source: Public Records
Tax Info
Tax Parcel Letter: 18-0166-0-026-0
Unit Info
Utilities / Hvac
Cool System: Ceiling Fan(s), Central Air, Zoned
Heating: Natural Gas, Zoned
Utilities: Cable Available, Electricity Available, Natural Gas Available, Phone Available, Sewer Available, Underground Utilities, Water Available
Waterfront / Water
Water Body Name: None
Waterfront Features: None
Directions
285 to S. Cobb Dr. exit north, turn lefy on Highlands Parkway, left on Oakdale, right on Buckner, left into Brookmere. Left on Brookmere Lane, Right on Brookmere Pl. Look for charming home in cul de sac on left.Listing Provided courtesy of Coldwell Banker Realty
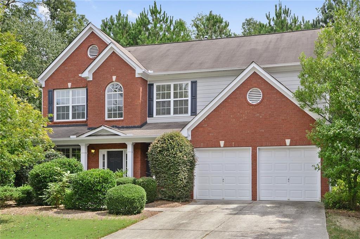

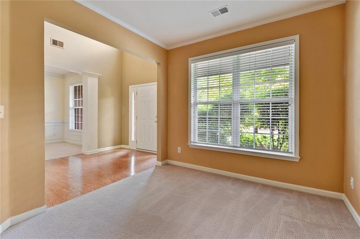
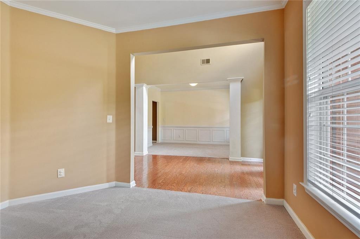
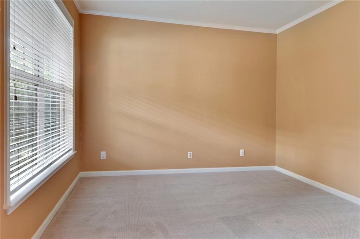
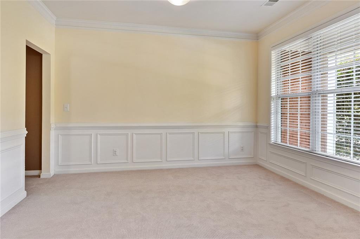
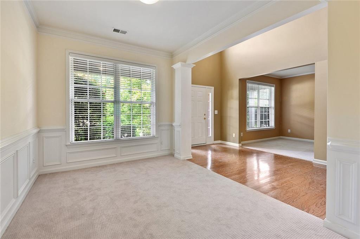
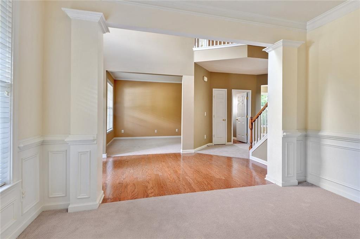
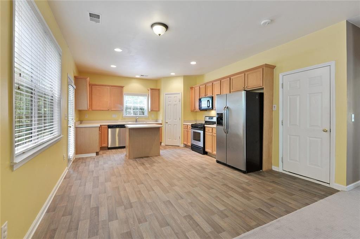
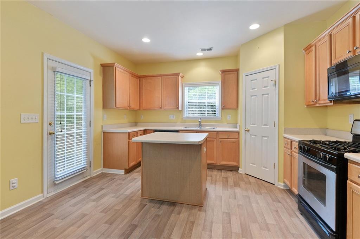
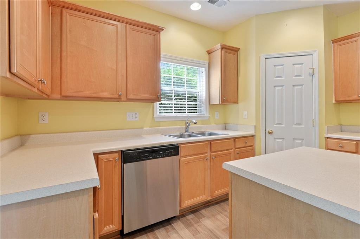
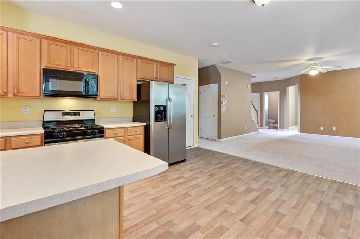
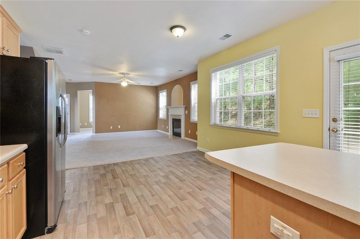
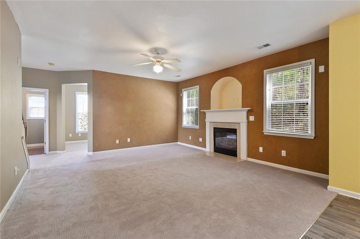
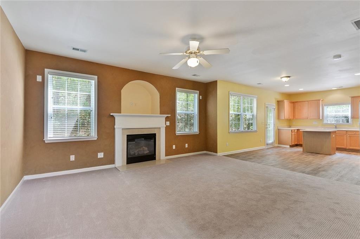
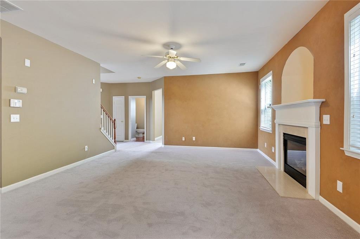
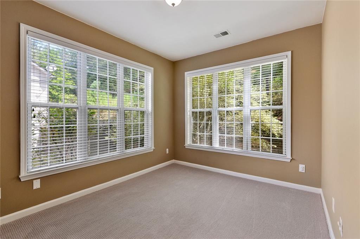
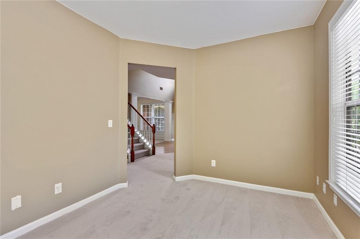
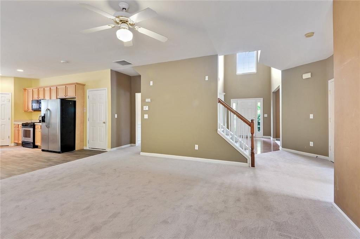
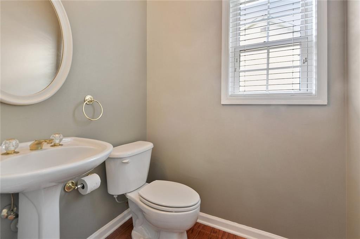
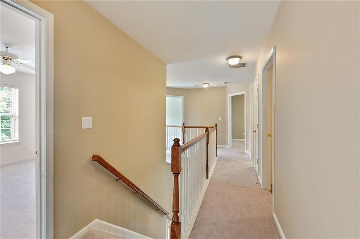
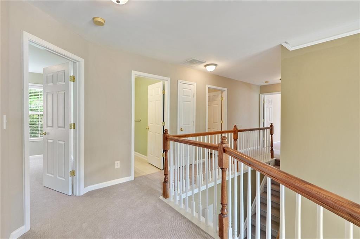
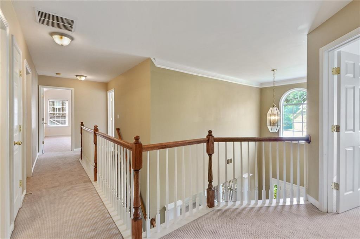
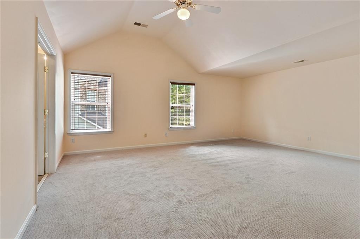
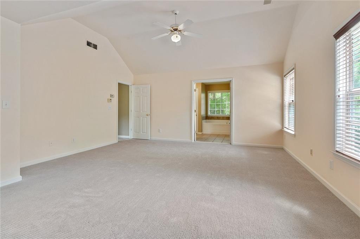
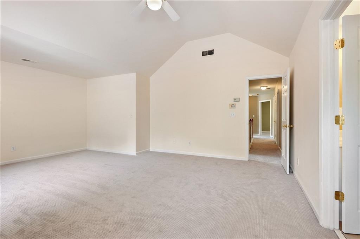
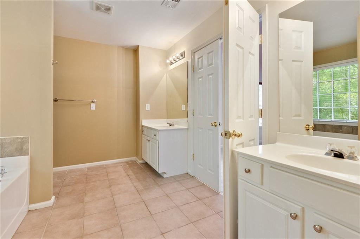
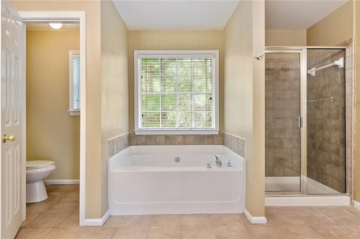
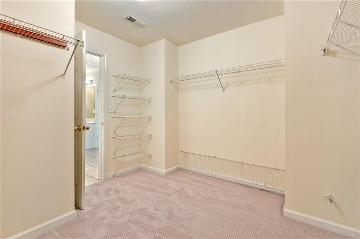
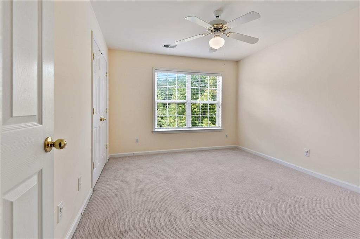
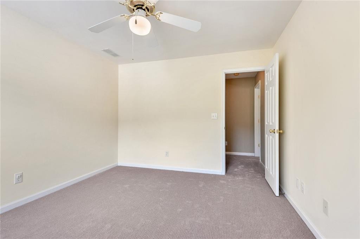
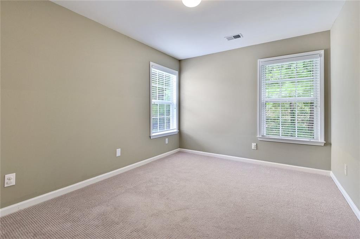
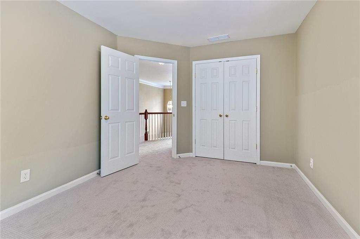
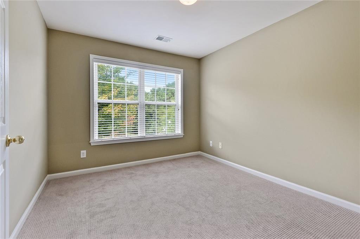
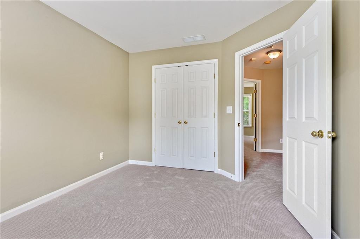
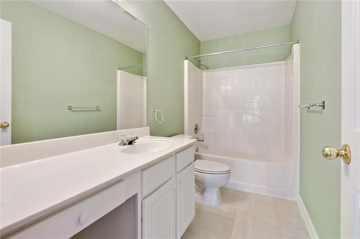
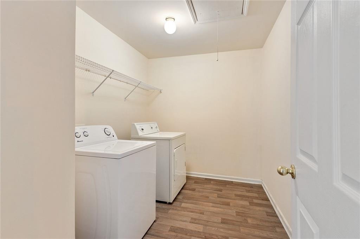
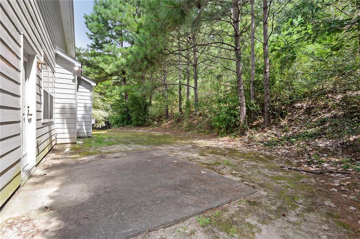
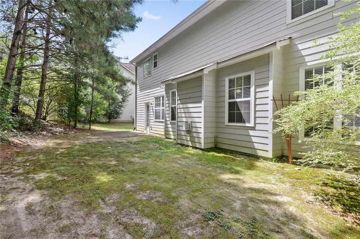
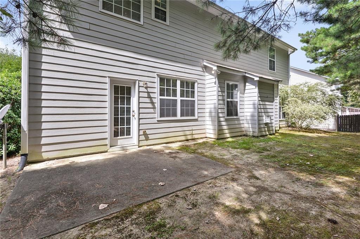
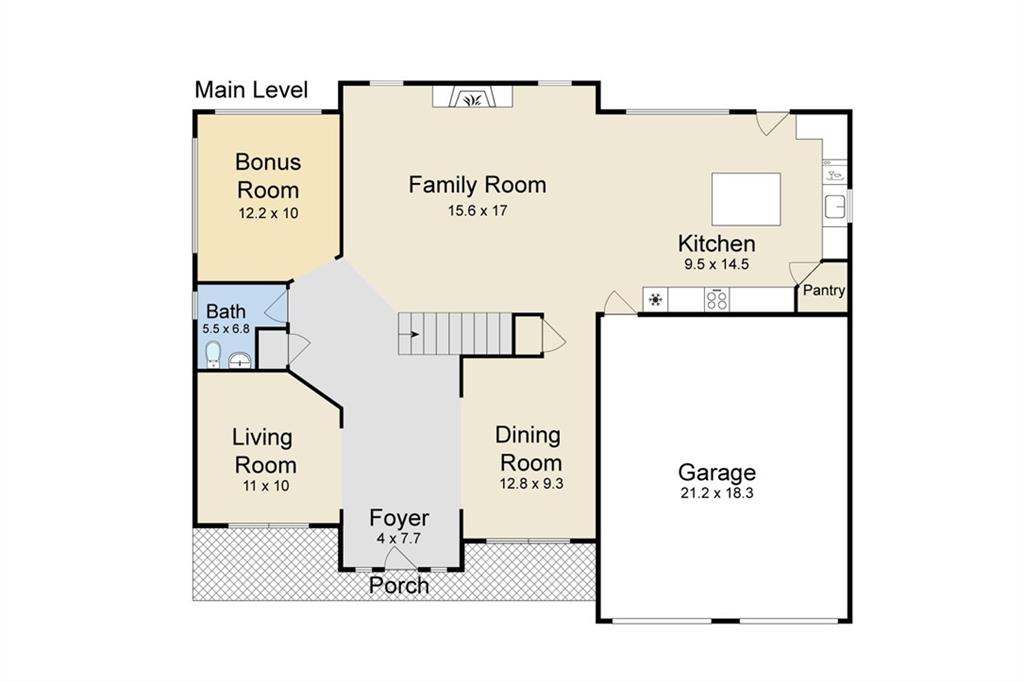
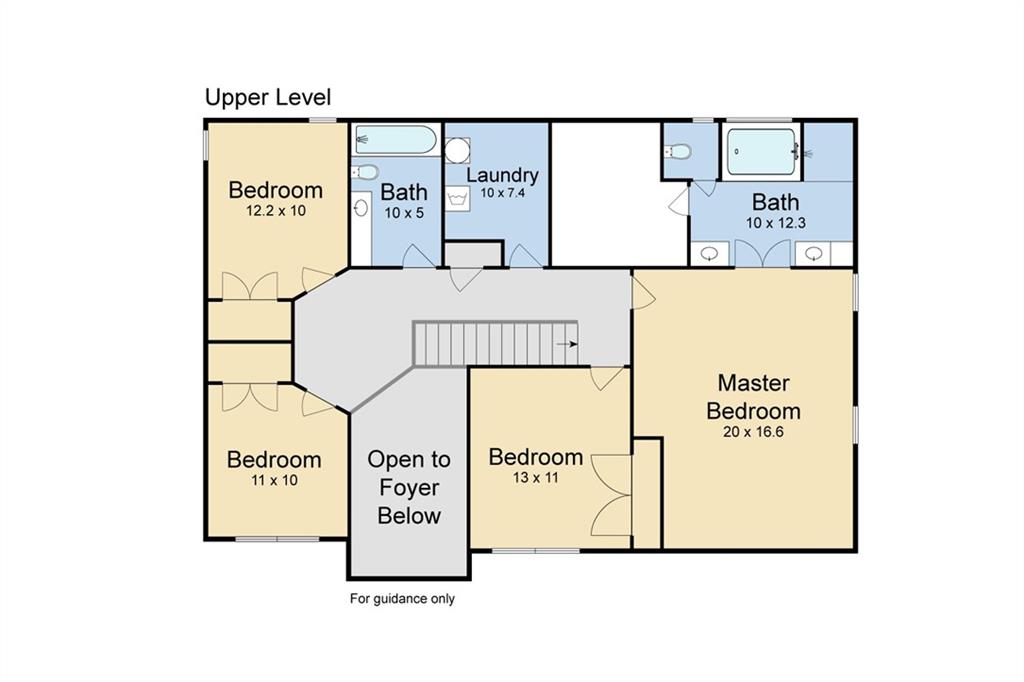
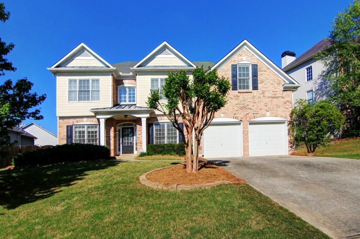
 MLS# 407964326
MLS# 407964326 