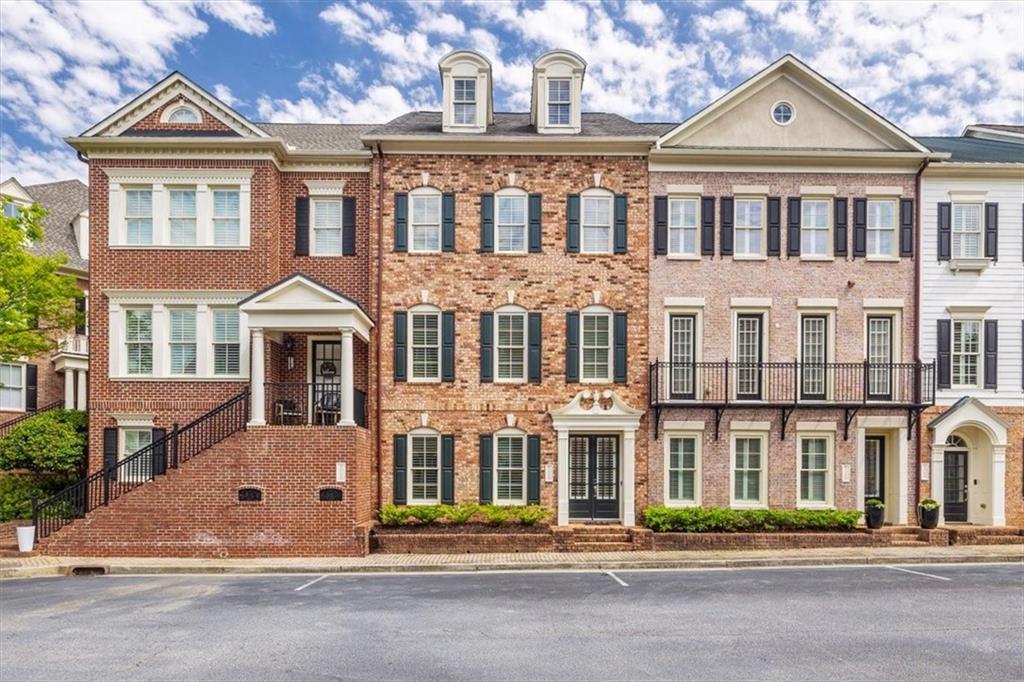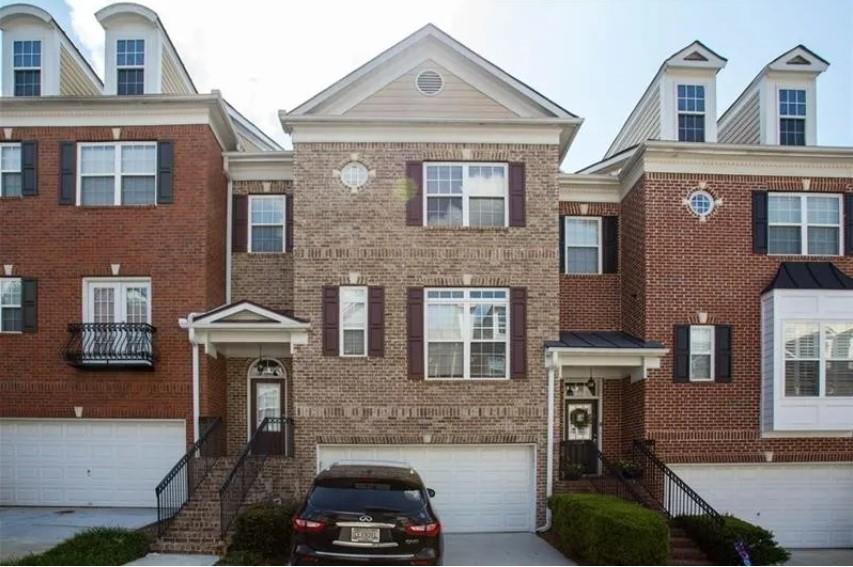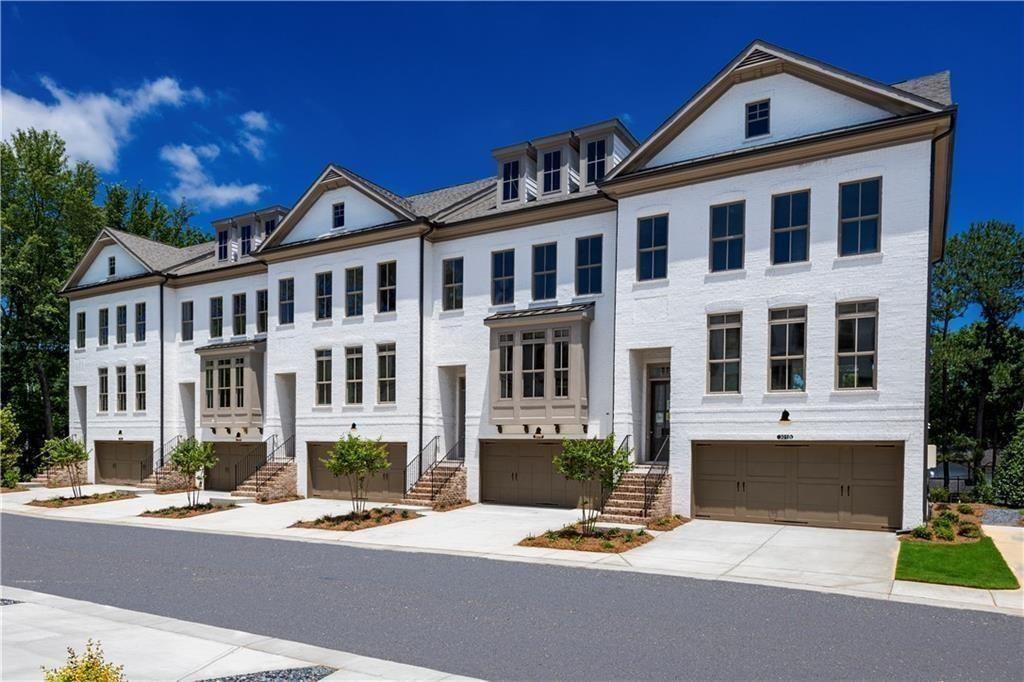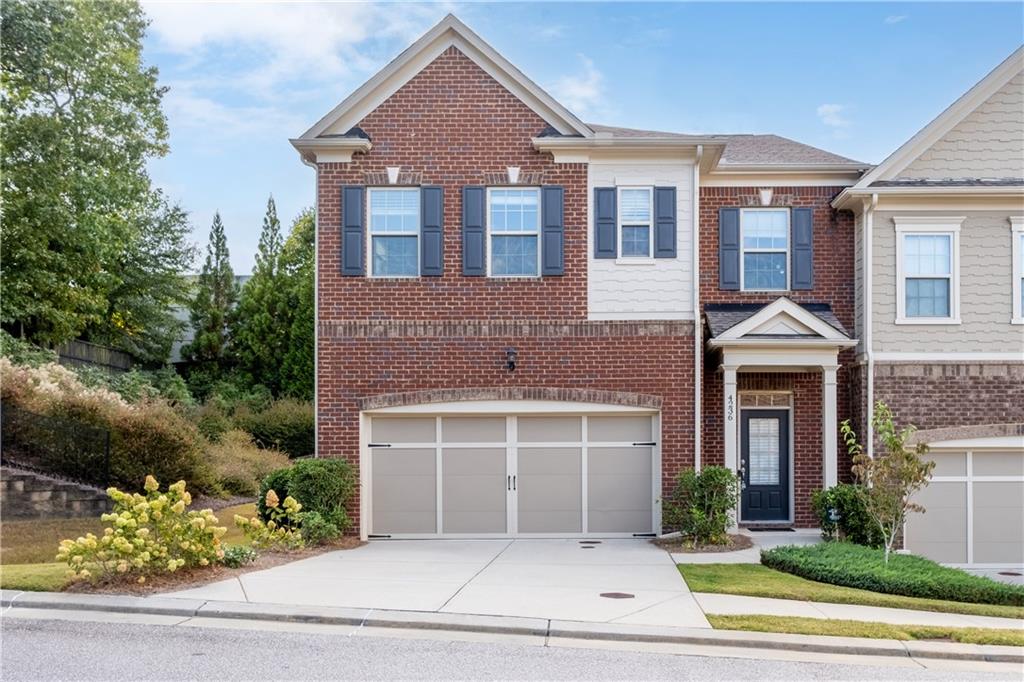Viewing Listing MLS# 406729683
Smyrna, GA 30080
- 4Beds
- 3Full Baths
- 1Half Baths
- N/A SqFt
- 2014Year Built
- 0.05Acres
- MLS# 406729683
- Rental
- Townhouse
- Active
- Approx Time on Market1 month, 6 days
- AreaN/A
- CountyCobb - GA
- Subdivision Vintage Square
Overview
Convenient Smyrna Location - Teasley School District - Biking Distance to the Battery! Modern 3 level located in the heart of Smyrna. Beautiful hand-scraped hardwoods on main. Spacious, dining, family room and breakfast area with a well appointed kitchen. Stainless steel appliances and granite counter tops. Large master with luxurious master bath, 2nd living space, two bedrooms and a full bath all on 2nd level. Third level is finished and great for a home theater/gym office/4th bedroom with full bath. Unit is steps away from pool/clubhouse and a short walk to Smyrna Market Village & Taylor-Brawner Park(Food Truck Tuesdays!)
Association Fees / Info
Hoa: No
Community Features: Playground, Pool
Pets Allowed: Call
Bathroom Info
Main Bathroom Level: 2
Halfbaths: 1
Total Baths: 4.00
Fullbaths: 3
Room Bedroom Features: Other
Bedroom Info
Beds: 4
Building Info
Habitable Residence: No
Business Info
Equipment: None
Exterior Features
Fence: None
Patio and Porch: Patio
Exterior Features: Other
Road Surface Type: Asphalt
Pool Private: No
County: Cobb - GA
Acres: 0.05
Pool Desc: None
Fees / Restrictions
Financial
Original Price: $3,100
Owner Financing: No
Garage / Parking
Parking Features: Attached, Garage, Garage Door Opener
Green / Env Info
Handicap
Accessibility Features: None
Interior Features
Security Ftr: None
Fireplace Features: Factory Built, Family Room
Levels: Three Or More
Appliances: Dishwasher, Disposal, Gas Range, Gas Water Heater, Refrigerator
Laundry Features: Laundry Room, Upper Level
Interior Features: Double Vanity, Entrance Foyer, Walk-In Closet(s)
Flooring: Carpet, Hardwood
Spa Features: None
Lot Info
Lot Size Source: Public Records
Lot Features: Other
Lot Size: x
Misc
Property Attached: No
Home Warranty: No
Other
Other Structures: None
Property Info
Construction Materials: Brick Front, Cement Siding, HardiPlank Type
Year Built: 2,014
Date Available: 2024-11-05T00:00:00
Furnished: Unfu
Roof: Composition
Property Type: Residential Lease
Style: Townhouse
Rental Info
Land Lease: No
Expense Tenant: All Utilities
Lease Term: 12 Months
Room Info
Kitchen Features: Breakfast Bar, Eat-in Kitchen, View to Family Room
Room Master Bathroom Features: Double Vanity,Separate Tub/Shower
Room Dining Room Features: Great Room,Open Concept
Sqft Info
Building Area Total: 2848
Building Area Source: Public Records
Tax Info
Tax Parcel Letter: 17-0669-0-298-0
Unit Info
Utilities / Hvac
Cool System: Ceiling Fan(s), Central Air
Heating: Central, Forced Air, Natural Gas
Utilities: Cable Available, Electricity Available, Natural Gas Available, Phone Available, Sewer Available, Underground Utilities
Waterfront / Water
Water Body Name: None
Waterfront Features: None
Directions
Use GPSListing Provided courtesy of The Hollins Company

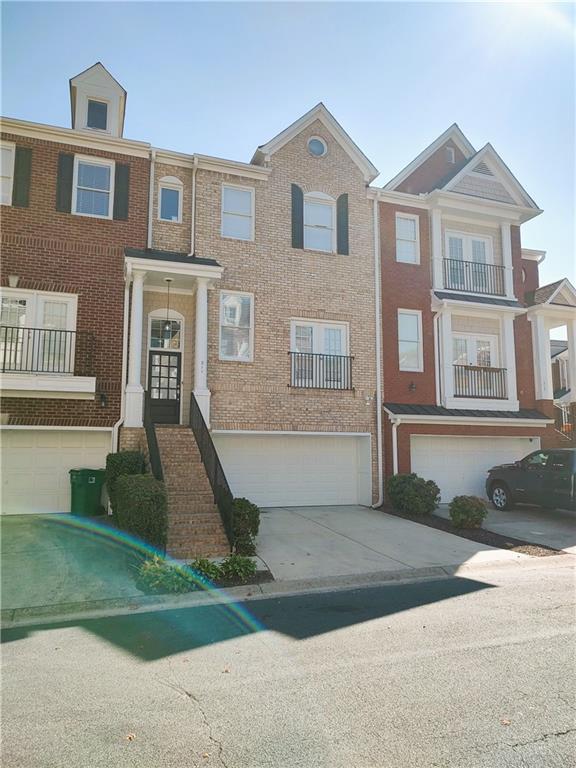
 MLS# 409865520
MLS# 409865520 