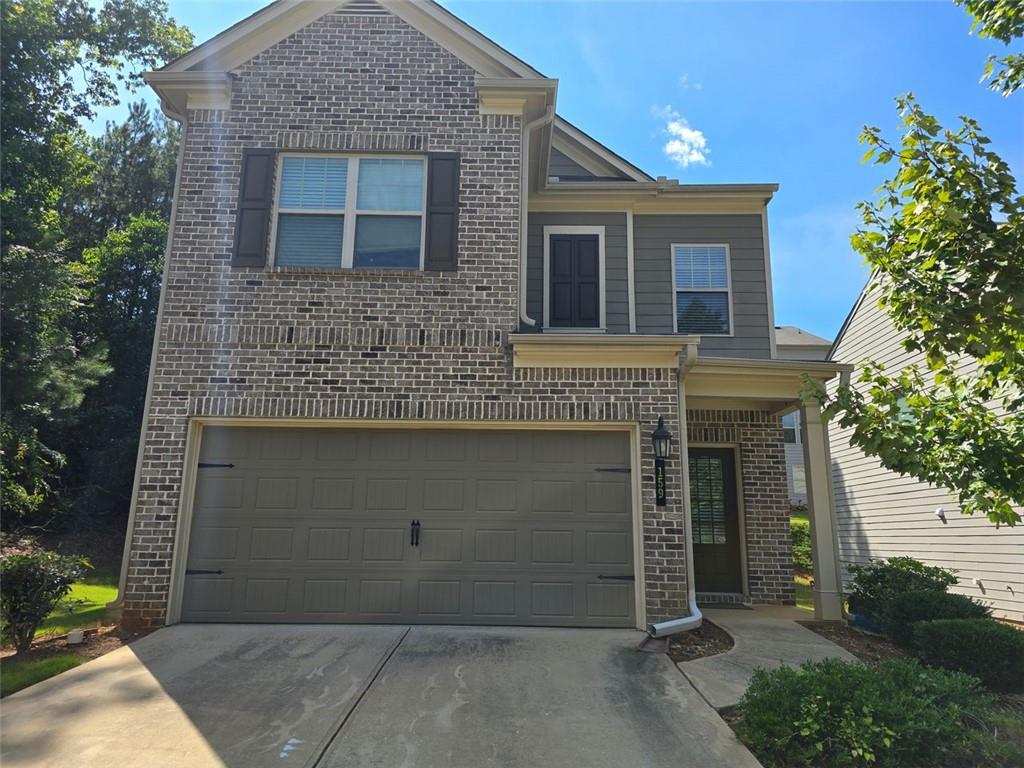Viewing Listing MLS# 406576625
Lawrenceville, GA 30046
- 3Beds
- 2Full Baths
- N/AHalf Baths
- N/A SqFt
- 1999Year Built
- 0.30Acres
- MLS# 406576625
- Rental
- Single Family Residence
- Active
- Approx Time on Market1 month, 19 days
- AreaN/A
- CountyGwinnett - GA
- Subdivision Sterling Ridge
Overview
*** IF YOU READ THIS, THE PROPERTY IS STILL AVAILABLE. APPLICATION TAKES 3-5 DAYS TO PROCESS. TO SEE OUR REQUIREMENTS, PLEASE VISIT OUR WEBSITE>HOW-TO-GET-APPROVED/ *** Lock in this great rate for 18 months! Welcome to this lovely three-bedroom, two bathroom single-family home in Lawrenceville. You can cuddle up in front of the lovely fireplace and the high ceilings in the living space. The kitchen includes a white electric stove, microwave, dishwasher, and stainless steel refrigerator, complemented by white wood cabinets and laminate counters, and a kitchen island that looks over the cozy sunroom. A mix of tile, laminate and carpet flooring was installed throughout the property. This property will surprise you with its spacious and beautiful yard, which is ideal for gatherings and special occasions. The property is less than fifteen minutes from Santa Fe Mall and minutes from Georgia Gwinnett College (for teachers and students). Grocery stores such as Bosnia Market and The Markets at Sugarloaf are less than five-minutes away.If you're looking for somewhere to eat,Adriatic Grill | Mediterranean Restaurant and Momo Steak & Sushi Japanese Restaurant are less than seven-minutes away, and if you're wanting to relax in the park, Lawrenceville Lawn and Alexander Park are both less than nine-minutes away.All residents are enrolled in the Resident Benefits Package (RBP) for $50.00/month which includes liability insurance, credit building to help boost the resident's credit score with timely rent payments, up to $1M Identity Theft Protection, move-in concierge service making utility connection and home service setup a breeze during your move-in, our best-in-class resident rewards program, on-demand pest control and much more! More details upon application approval.The lockbox will work from 8:00 am to 7:30 pm, seven days per week.Please go to our website and schedule the showing to receive a one-time code to open the lockbox on site.Professionally managed.*** BEWARE. SCAMMERS ARE RAMPING UP AND CREATING FALSE ADS USING OWNER' PICTURES TO SCAM PEOPLE. FOR THIS REASON, ALL OF OUR PROPERTIES HAVE LIVE CAMERAS AND ALARMS. INSTRUCTIONS WILL BE GIVEN TO YOU PRIOR TO YOUR VIEWING. IF YOU ARE ASKED TO PAY CASH TO ANYONE, YOU ARE BEING SCAMMED! CALL THE POLICE IMMEDIATELY ***
Association Fees / Info
Hoa: No
Community Features: None
Pets Allowed: No
Bathroom Info
Main Bathroom Level: 2
Total Baths: 2.00
Fullbaths: 2
Room Bedroom Features: Master on Main
Bedroom Info
Beds: 3
Building Info
Habitable Residence: No
Business Info
Equipment: None
Exterior Features
Fence: None
Patio and Porch: Patio
Exterior Features: None
Road Surface Type: Paved
Pool Private: No
County: Gwinnett - GA
Acres: 0.30
Pool Desc: None
Fees / Restrictions
Financial
Original Price: $2,315
Owner Financing: No
Garage / Parking
Parking Features: Attached, Driveway, Garage, Level Driveway
Green / Env Info
Handicap
Accessibility Features: None
Interior Features
Security Ftr: Fire Alarm, Smoke Detector(s)
Fireplace Features: Decorative
Levels: One
Appliances: Dishwasher, Electric Range, Microwave, Refrigerator
Laundry Features: Laundry Room
Interior Features: Disappearing Attic Stairs, Double Vanity, Entrance Foyer, High Speed Internet, Walk-In Closet(s)
Flooring: Carpet, Ceramic Tile
Spa Features: None
Lot Info
Lot Size Source: Public Records
Lot Features: Level
Lot Size: x 71
Misc
Property Attached: No
Home Warranty: No
Other
Other Structures: None
Property Info
Construction Materials: Brick Front
Year Built: 1,999
Date Available: 2024-09-27T00:00:00
Furnished: Unfu
Roof: Composition
Property Type: Residential Lease
Style: Ranch, Other
Rental Info
Land Lease: No
Expense Tenant: All Utilities
Lease Term: Other
Room Info
Kitchen Features: Breakfast Bar, Breakfast Room, Cabinets White, Pantry
Room Master Bathroom Features: Double Vanity,Separate Tub/Shower
Room Dining Room Features: Separate Dining Room
Sqft Info
Building Area Total: 2142
Building Area Source: Public Records
Tax Info
Tax Parcel Letter: R5111-222
Unit Info
Utilities / Hvac
Cool System: Ceiling Fan(s), Central Air
Heating: Forced Air, Natural Gas
Utilities: Underground Utilities
Waterfront / Water
Water Body Name: None
Waterfront Features: None
Directions
85 NORTH TO 316 EAST TO SUGARLOAF PARKWAY & TURN RIGHT TO LEFT ON HWY.29 TO LEFT INTO SUBDIVISION TO RIGHT ON NOBLE OAK.Listing Provided courtesy of Aramis Realty, Inc.
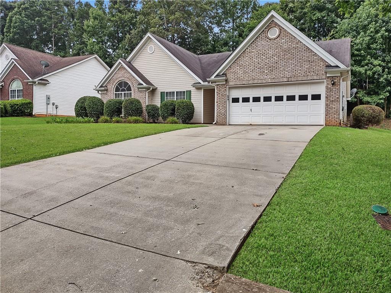
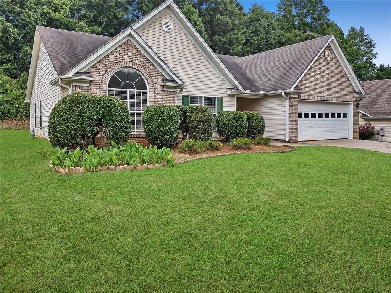
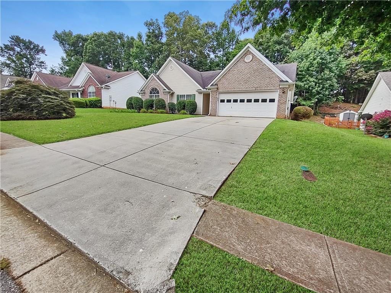
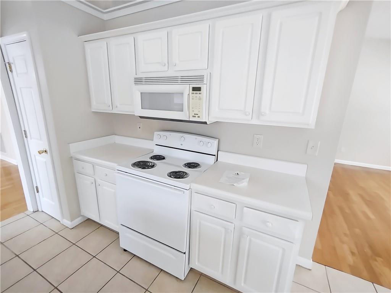
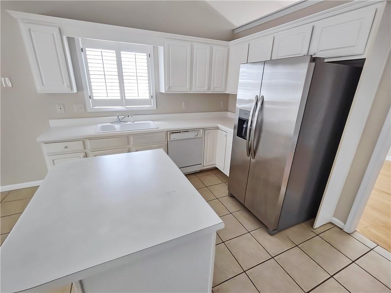
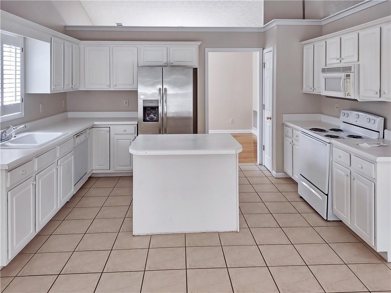
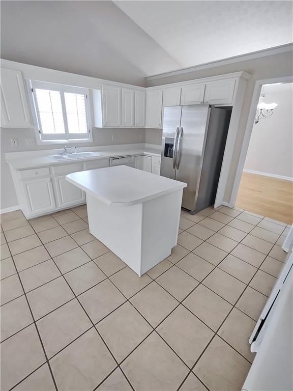
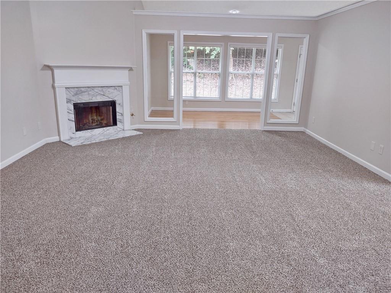
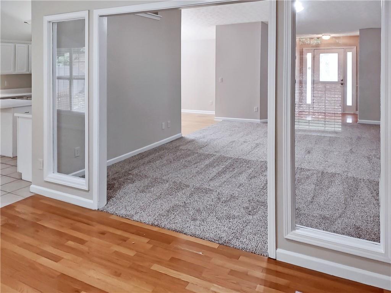
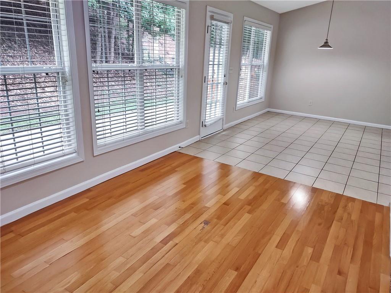
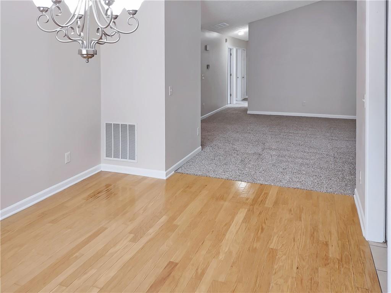
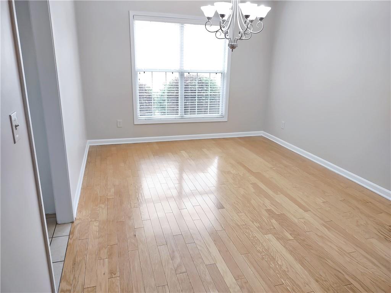
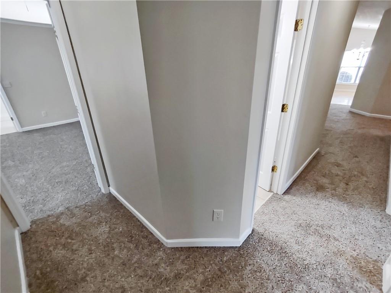
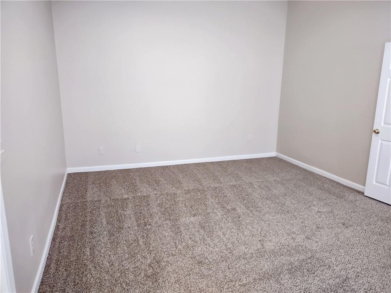
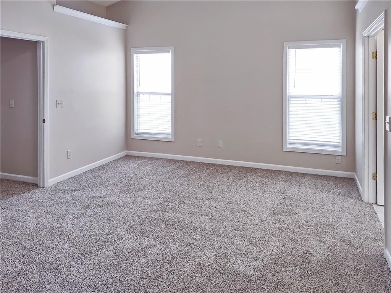
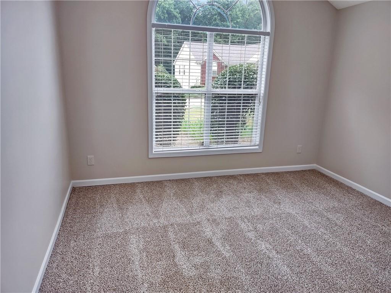
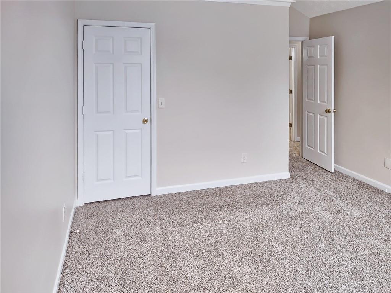
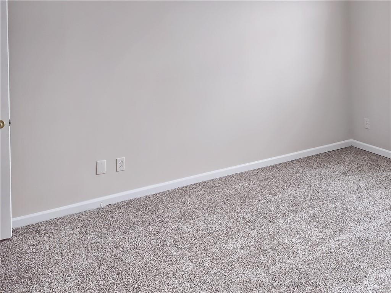
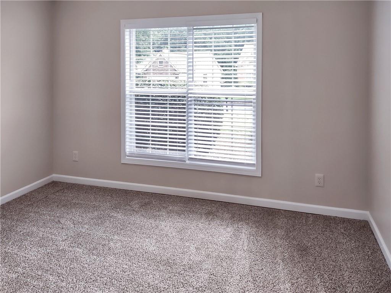
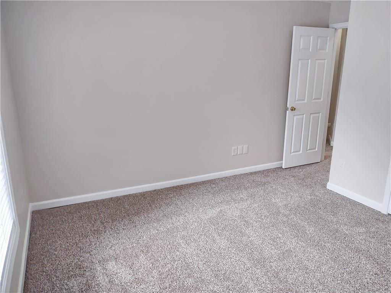
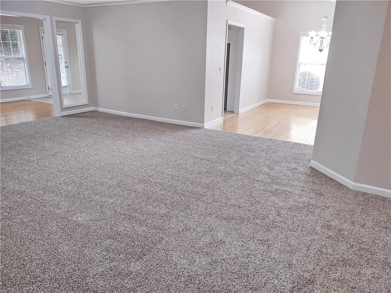
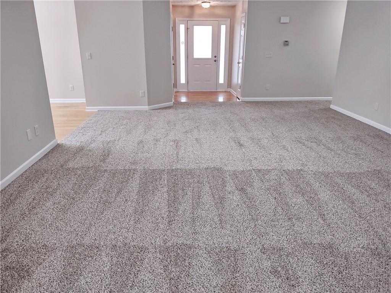
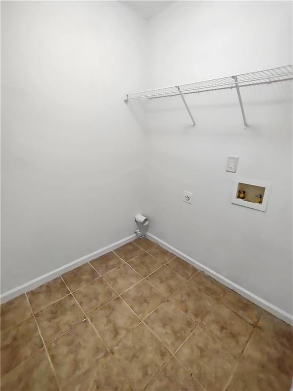
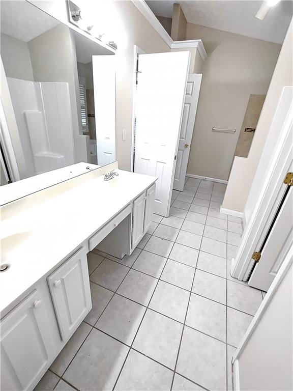
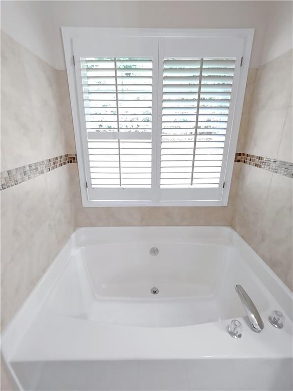
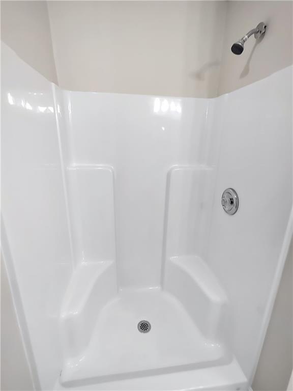
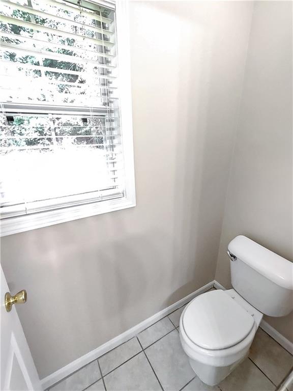
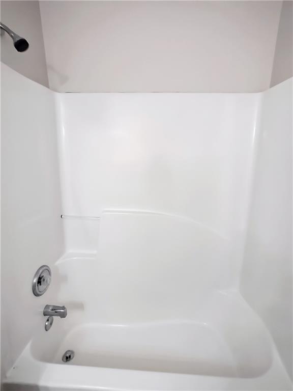
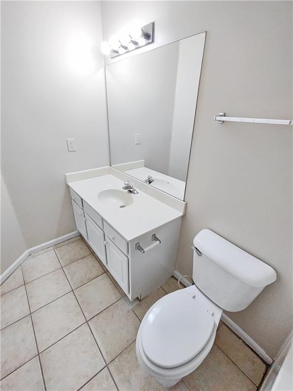
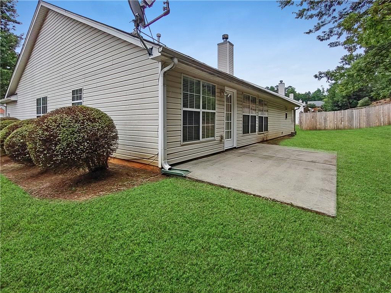
 MLS# 411775089
MLS# 411775089 