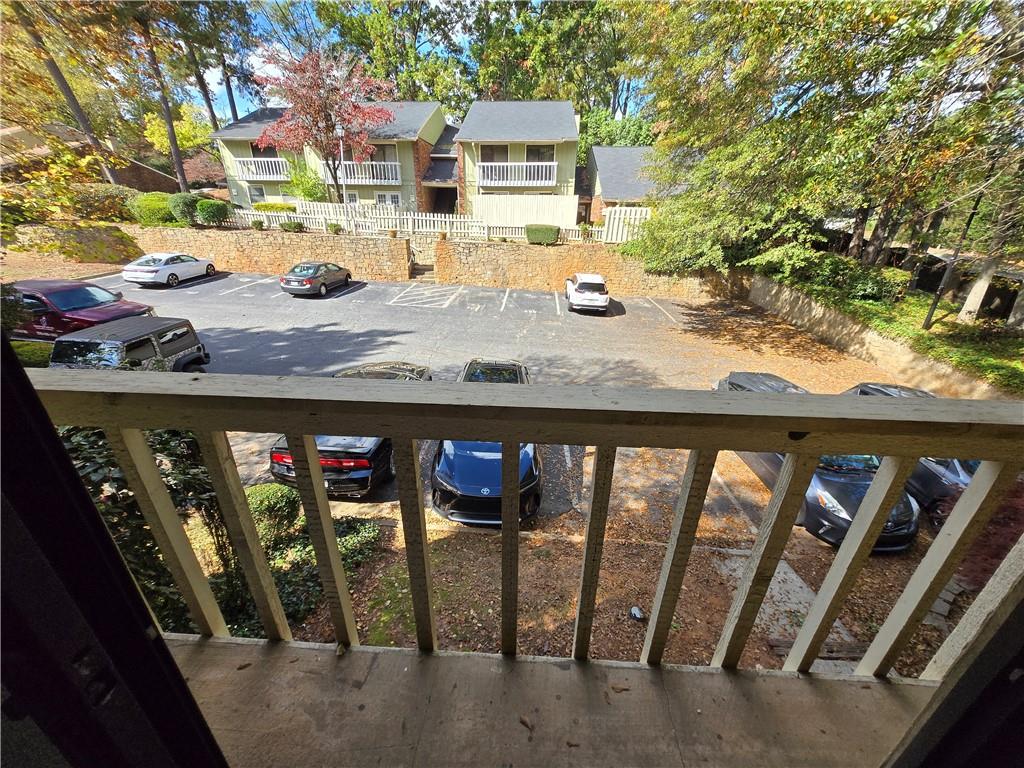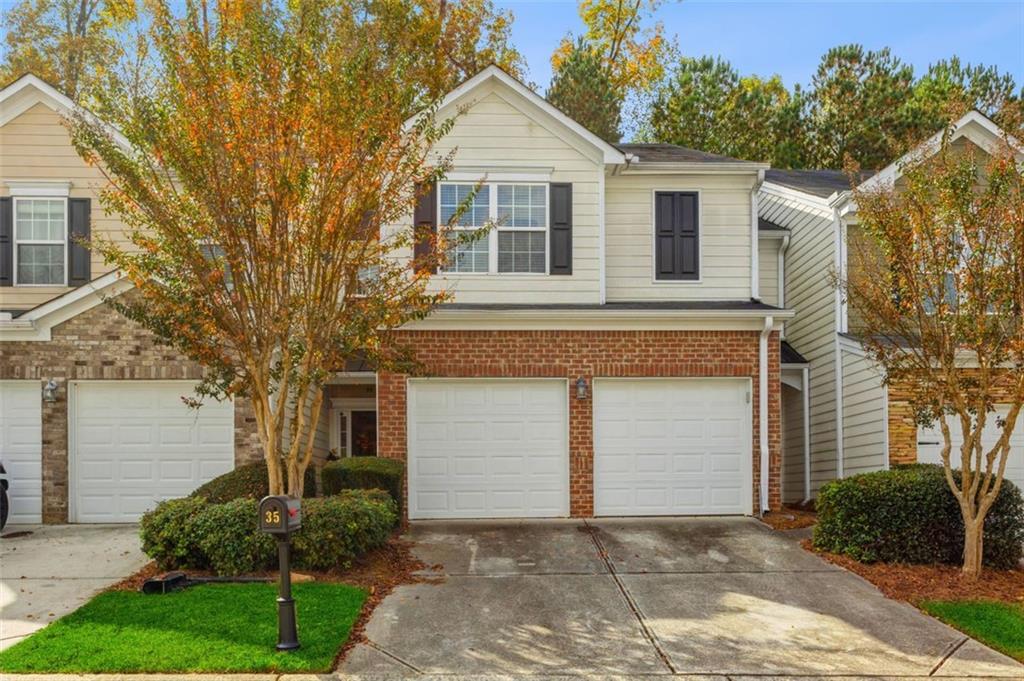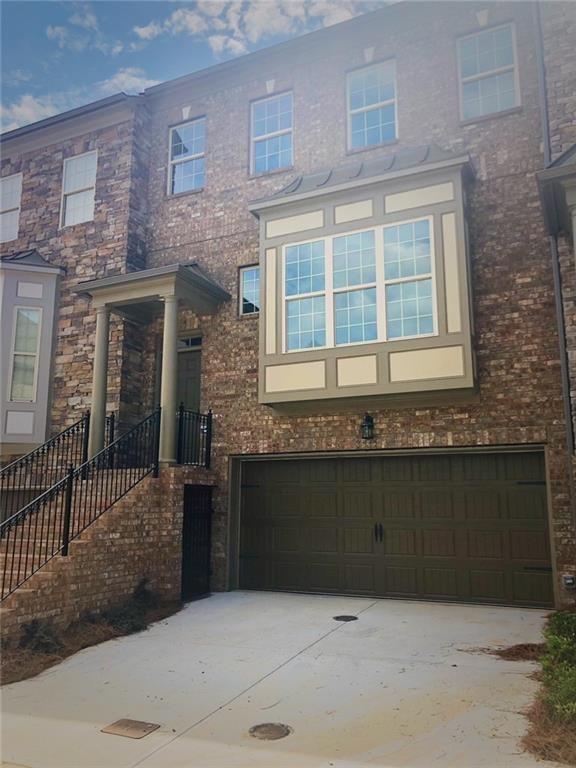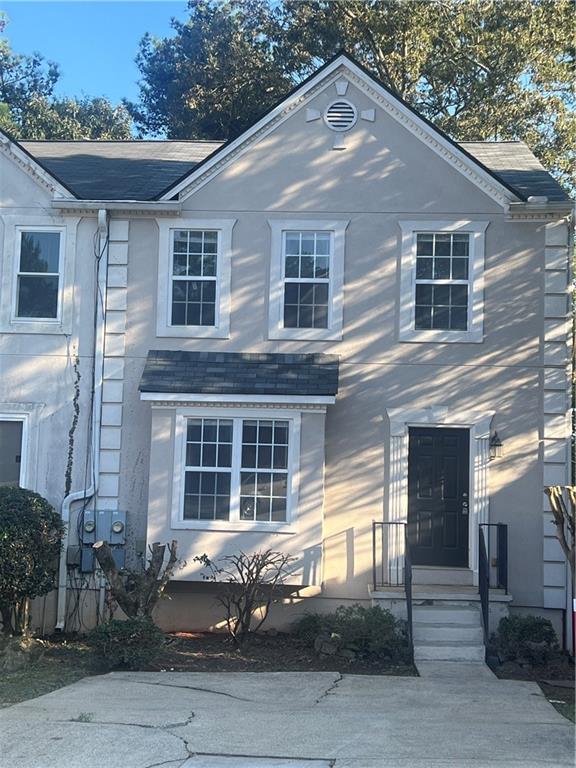Viewing Listing MLS# 406261265
Marietta, GA 30067
- 2Beds
- 2Full Baths
- 1Half Baths
- N/A SqFt
- 1981Year Built
- 0.13Acres
- MLS# 406261265
- Rental
- Townhouse
- Active
- Approx Time on Market1 month, 19 days
- AreaN/A
- CountyCobb - GA
- Subdivision Bentley Ridge
Overview
Discover the perfect blend of comfort and convenience in this meticulously maintained 2-bedroom, 2.5-bathroom townhouse, nestled in the sought-after Bentley Ridge community. Step inside to an inviting open layout designed for modern living, ideal for both relaxation and entertaining. The well-appointed kitchen is a chef's delight, featuring a refrigerator, dishwasher, gas range, and range hood, ensuring every culinary adventure is a breeze. Upstairs, you'll find two spacious bedrooms, including a luxurious master suite complete with a walk-in closet and an ensuite bathroom featuring a double vanityperfect for your daily routine.This townhouse is ideally located just moments away from vibrant shopping, delightful dining options, and easy access to major highways, making it a prime choice for those seeking both comfort and accessibility. Dont miss out on this exceptional opportunityschedule your showing today and make this beautiful townhouse your new home!
Association Fees / Info
Hoa: No
Community Features: Near Public Transport, Near Schools, Near Shopping, Park, Playground, Restaurant, Other
Pets Allowed: Call
Bathroom Info
Halfbaths: 1
Total Baths: 3.00
Fullbaths: 2
Room Bedroom Features: Other
Bedroom Info
Beds: 2
Building Info
Habitable Residence: No
Business Info
Equipment: None
Exterior Features
Fence: Fenced, Wood
Patio and Porch: None
Exterior Features: Awning(s), Other
Road Surface Type: Asphalt
Pool Private: No
County: Cobb - GA
Acres: 0.13
Pool Desc: None
Fees / Restrictions
Financial
Original Price: $1,695
Owner Financing: No
Garage / Parking
Parking Features: On Street, Parking Lot
Green / Env Info
Handicap
Accessibility Features: None
Interior Features
Security Ftr: Smoke Detector(s)
Fireplace Features: Family Room, Stone
Levels: Two
Appliances: Dishwasher, Gas Range, Range Hood, Refrigerator, Other
Laundry Features: Common Area, Electric Dryer Hookup, Main Level, Other
Interior Features: Crown Molding, Double Vanity
Flooring: Carpet, Ceramic Tile, Laminate
Spa Features: None
Lot Info
Lot Size Source: Public Records
Lot Features: Other
Lot Size: x
Misc
Property Attached: No
Home Warranty: No
Other
Other Structures: None
Property Info
Construction Materials: Lap Siding, Other
Year Built: 1,981
Date Available: 2024-09-25T00:00:00
Furnished: Unfu
Roof: Composition
Property Type: Residential Lease
Style: Traditional
Rental Info
Land Lease: No
Expense Tenant: All Utilities
Lease Term: 12 Months
Room Info
Kitchen Features: Breakfast Bar, Cabinets White, Laminate Counters, Other
Room Master Bathroom Features: Double Vanity,Tub/Shower Combo,Other
Room Dining Room Features: Open Concept,Other
Sqft Info
Building Area Total: 1248
Building Area Source: Public Records
Tax Info
Tax Parcel Letter: 17-0856-0-157-0
Unit Info
Utilities / Hvac
Cool System: Ceiling Fan(s), Central Air
Heating: Central
Utilities: Cable Available, Electricity Available, Phone Available, Sewer Available, Water Available, Other
Waterfront / Water
Water Body Name: None
Waterfront Features: None
Directions
From Paper Mill Rd, head south on Johnson Ferry Rd NE and turn left onto Roswell Rd. Continue on Roswell Rd, then turn right onto Saint Augustine Trail, and 2747 Saint Augustine Trail will be on your left.Listing Provided courtesy of Solution Property Management, Llc
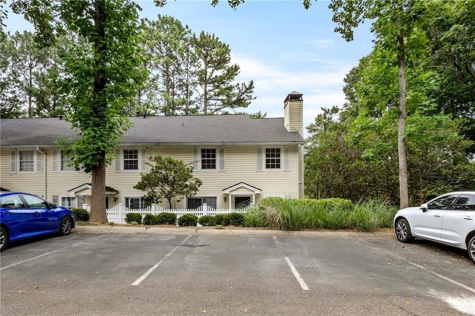
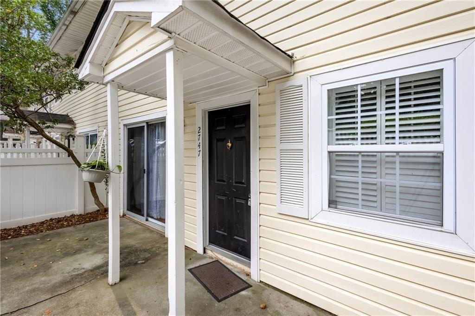
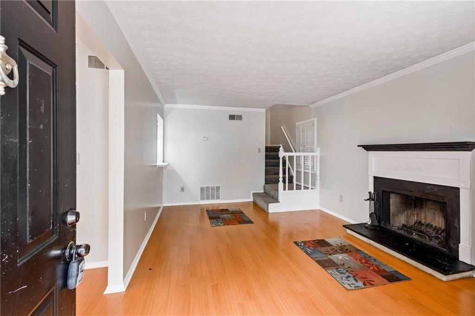
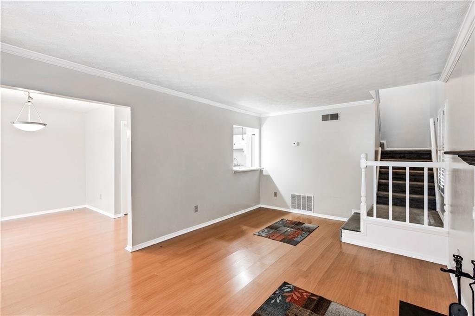
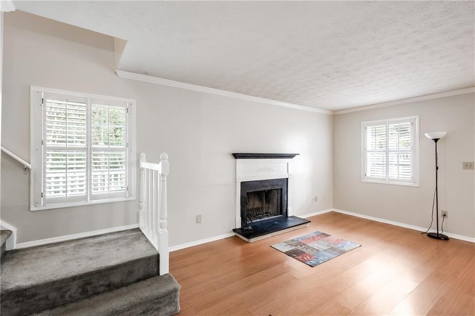
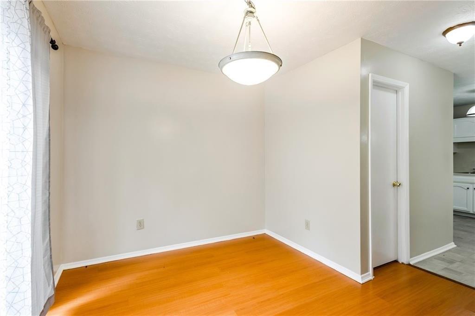
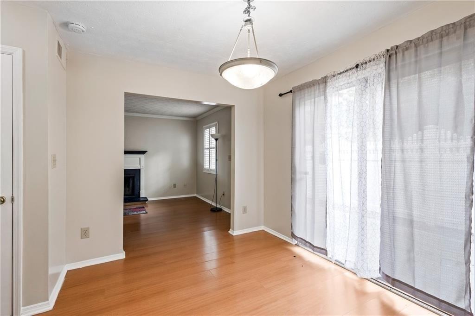
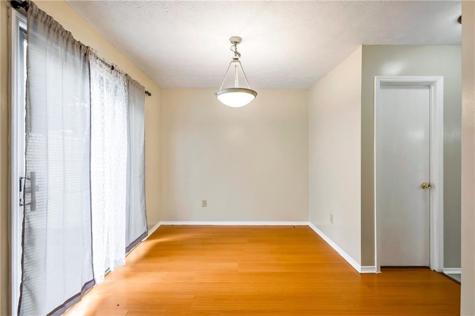
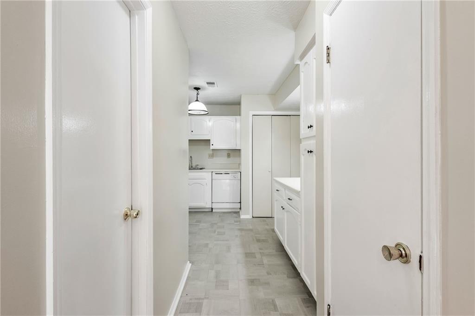
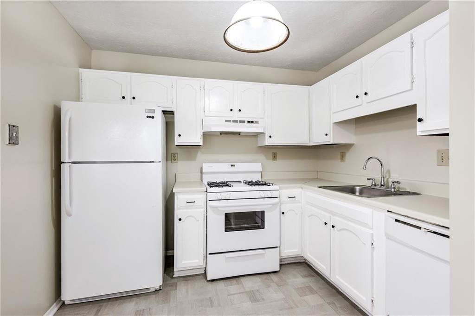
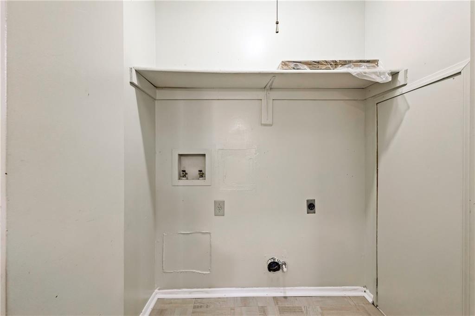
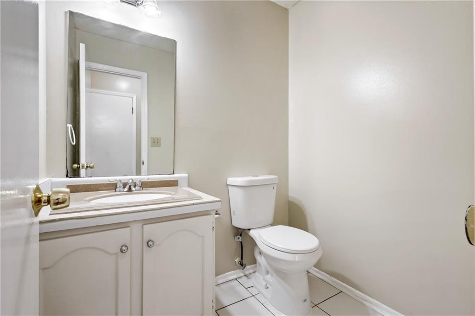
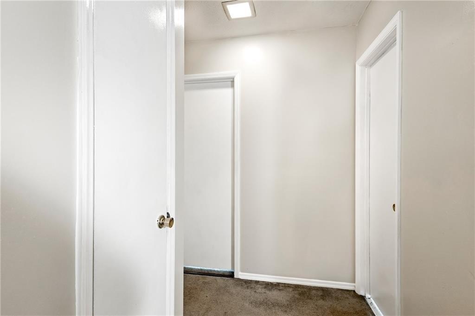
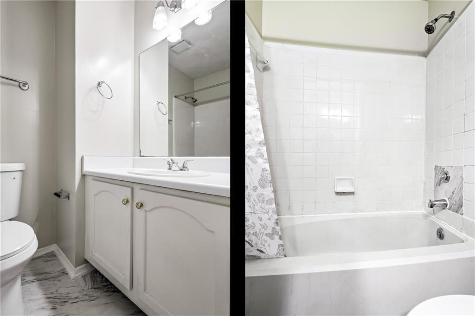
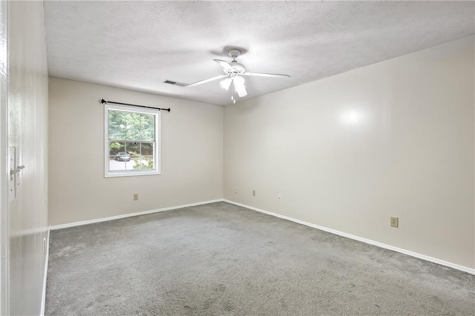
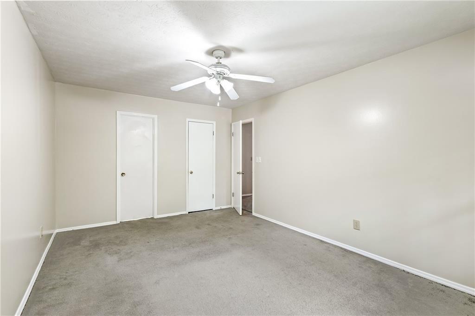
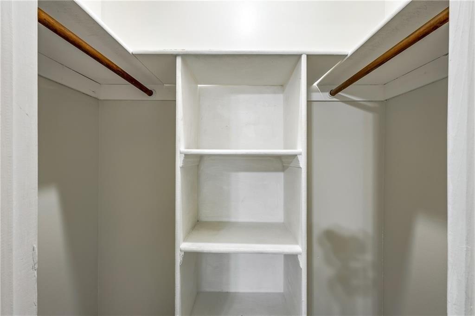
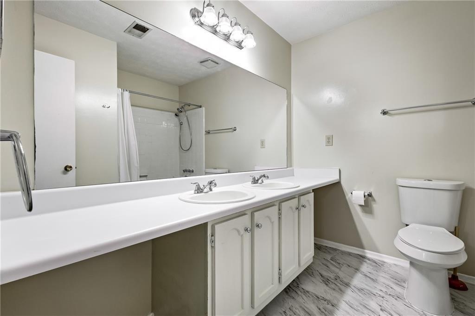
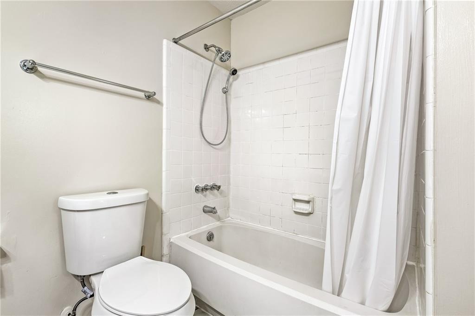
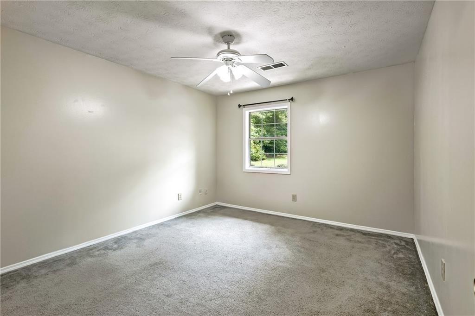
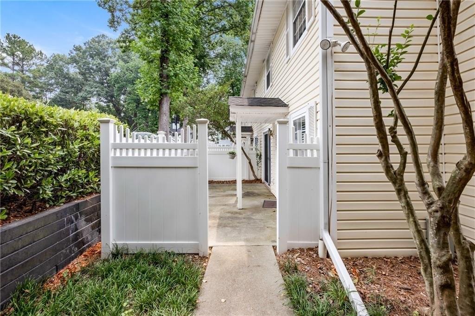
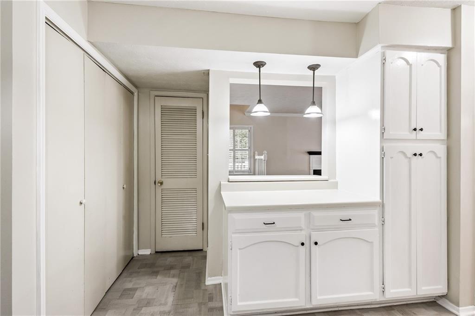
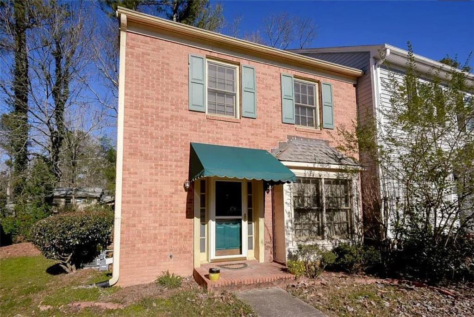
 MLS# 411294436
MLS# 411294436 