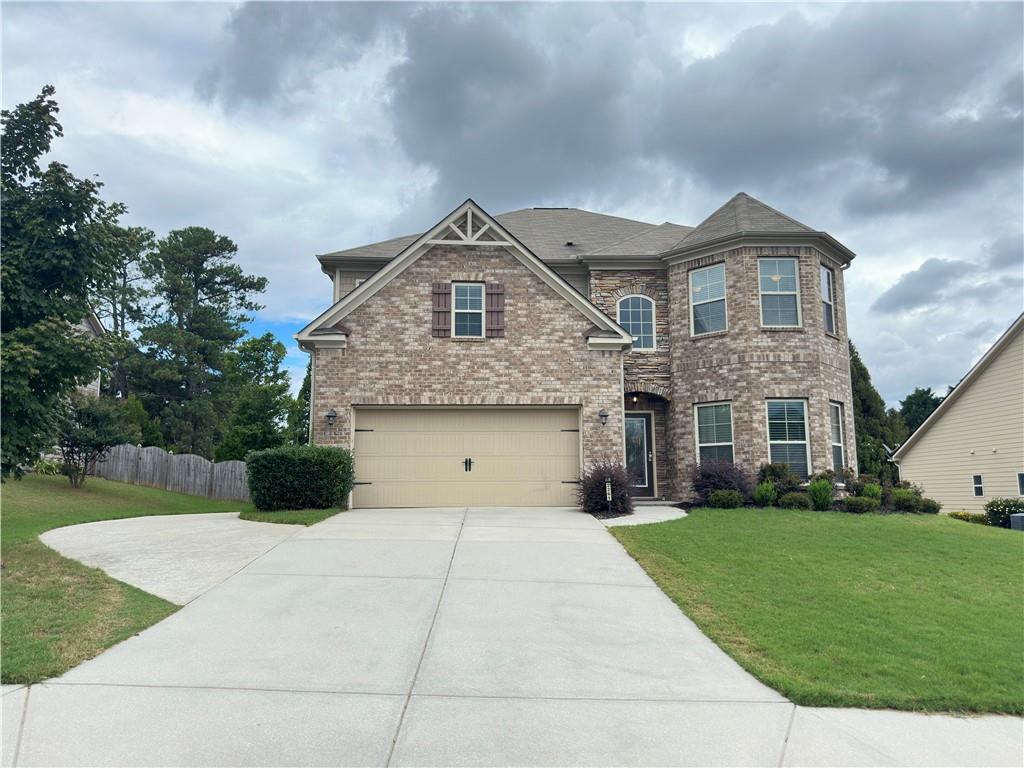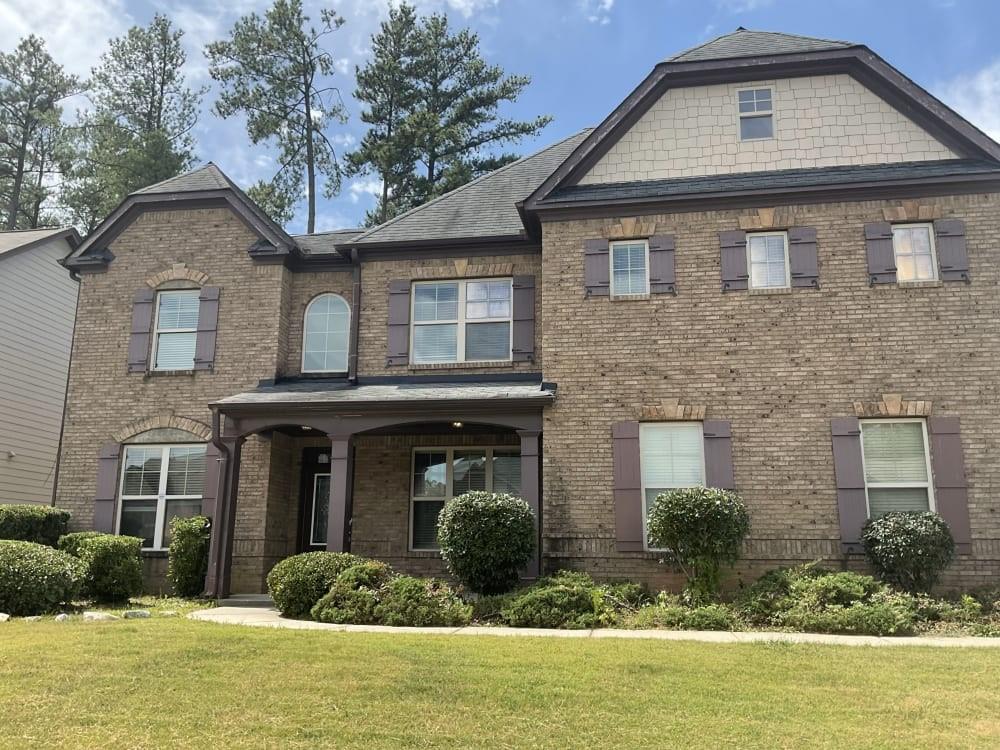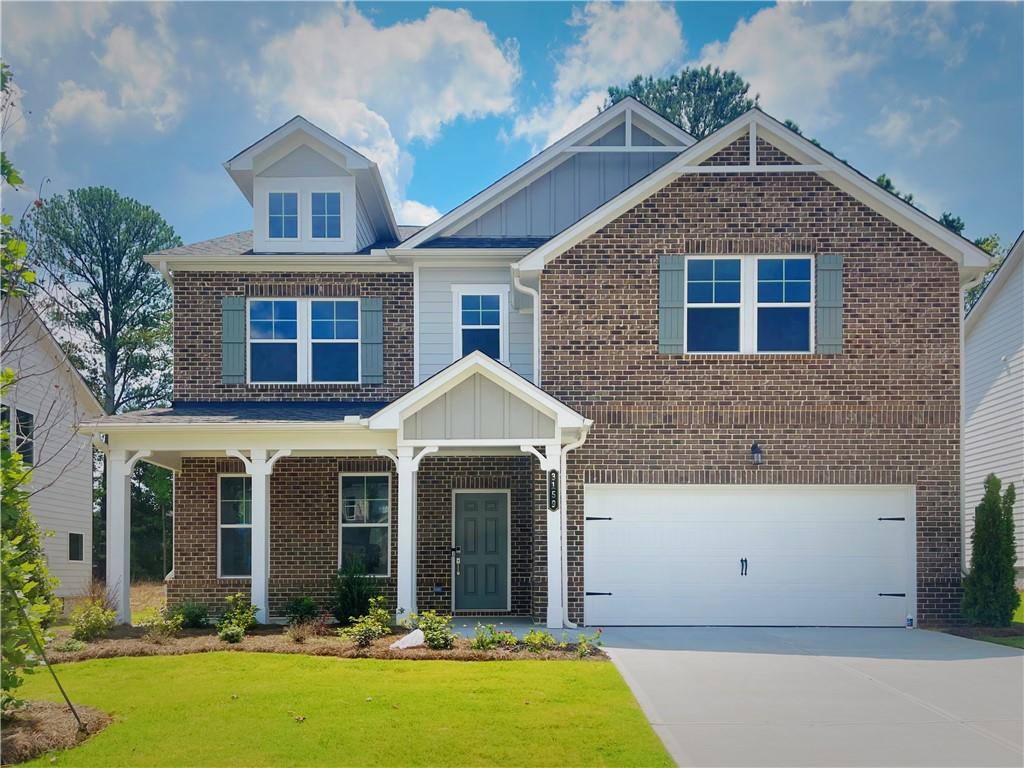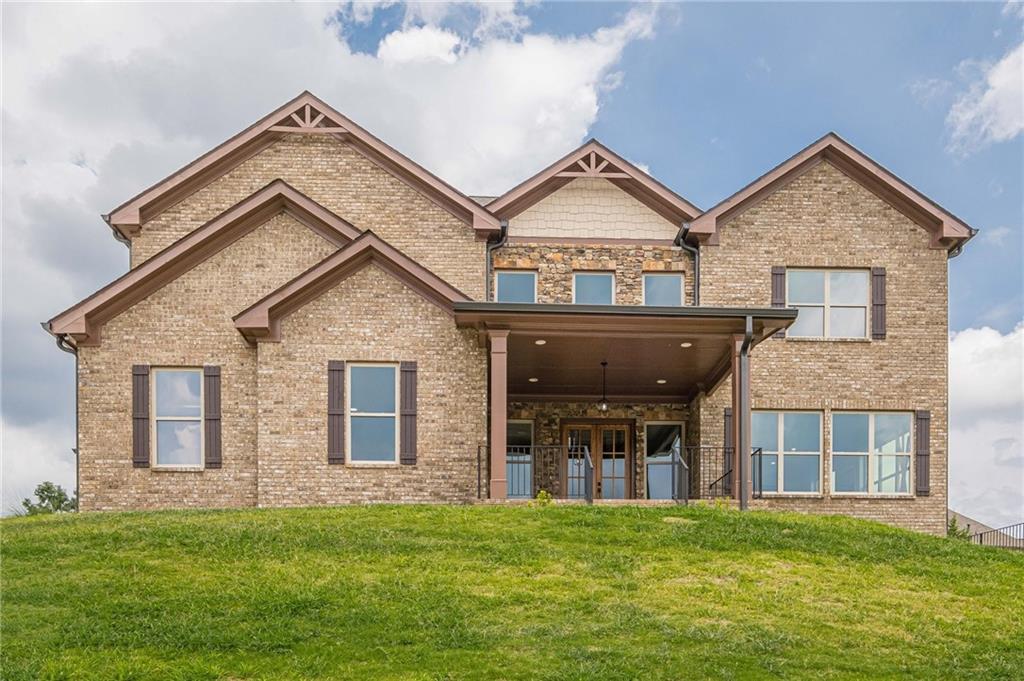Viewing Listing MLS# 406191824
Dacula, GA 30019
- 5Beds
- 4Full Baths
- N/AHalf Baths
- N/A SqFt
- 2024Year Built
- 0.17Acres
- MLS# 406191824
- Rental
- Single Family Residence
- Active
- Approx Time on Market1 month, 22 days
- AreaN/A
- CountyGwinnett - GA
- Subdivision Bailey Fence
Overview
Ready for immediate move in! Come live in a newly constructed single family home located in the Bailey Fence subdivision. This newly built home has never been lived in making you the first. The main floor boast an open layout that connects the kitchen and living room allowing plenty of space for entertainment and hosting guest. With plenty of windows, this home is never short of natural light pouring into this home. On the first floor you will find a generously sized guest suite with its own full bath. Retreat upstairs to find the luxurious primary suite, where you'll find a large walk in closet and an elegant ensuite bathroom. The primary bath is designed with dual vanities and a separate tiled shower/ tub combo creating a spa-like experience right at home. While you're upstairs, you will find an additional three secondary bedrooms and two full baths that will ensure everyone has their own space and privacy. The laundry room on the second floor, comes with a brand new washer and dryer as well as an oversized laundry sink. Note that your private driveway will allow for ample parking for your family and guest. Your covered patio allows for entertaining inside and outside of your home. The community pool is walking distance from this home and sure to refresh the entire family. Schedule your tour today and be the first to call this new home, home!
Association Fees / Info
Hoa: No
Community Features: Homeowners Assoc, Near Schools, Near Shopping, Near Trails/Greenway, Pool, Sidewalks, Street Lights
Pets Allowed: No
Bathroom Info
Main Bathroom Level: 1
Total Baths: 4.00
Fullbaths: 4
Room Bedroom Features: Oversized Master, Other
Bedroom Info
Beds: 5
Building Info
Habitable Residence: No
Business Info
Equipment: None
Exterior Features
Fence: None
Patio and Porch: Covered, Front Porch, Patio, Rear Porch
Exterior Features: Private Yard
Road Surface Type: Asphalt, Paved
Pool Private: No
County: Gwinnett - GA
Acres: 0.17
Pool Desc: None
Fees / Restrictions
Financial
Original Price: $3,500
Owner Financing: No
Garage / Parking
Parking Features: Attached, Driveway, Garage
Green / Env Info
Handicap
Accessibility Features: None
Interior Features
Security Ftr: Carbon Monoxide Detector(s), Smoke Detector(s)
Fireplace Features: Family Room, Gas Log
Levels: Two
Appliances: Dishwasher, Disposal, Dryer, Gas Cooktop, Gas Oven, Gas Range, Gas Water Heater, Microwave, Range Hood, Refrigerator, Washer
Laundry Features: Laundry Room, Sink, Upper Level
Interior Features: Crown Molding, Double Vanity, Entrance Foyer, High Ceilings 9 ft Main, High Ceilings 9 ft Upper
Flooring: Carpet, Ceramic Tile
Spa Features: None
Lot Info
Lot Size Source: Builder
Lot Features: Back Yard, Front Yard, Level
Lot Size: 126 X 126
Misc
Property Attached: No
Home Warranty: No
Other
Other Structures: None
Property Info
Construction Materials: Brick Front, Cement Siding
Year Built: 2,024
Date Available: 2024-09-27T00:00:00
Furnished: Unfu
Roof: Composition, Shingle
Property Type: Residential Lease
Style: Traditional
Rental Info
Land Lease: No
Expense Tenant: All Utilities
Lease Term: 12 Months
Room Info
Kitchen Features: Cabinets White, Eat-in Kitchen, Kitchen Island, Pantry Walk-In, Solid Surface Counters, View to Family Room
Room Master Bathroom Features: Separate Tub/Shower,Soaking Tub
Room Dining Room Features: Open Concept
Sqft Info
Building Area Total: 2498
Building Area Source: Builder
Tax Info
Tax Parcel Letter: N/A
Unit Info
Utilities / Hvac
Cool System: Ceiling Fan(s), Central Air
Heating: Central, Forced Air, Heat Pump, Natural Gas
Utilities: Natural Gas Available, Sewer Available, Underground Utilities
Waterfront / Water
Water Body Name: None
Waterfront Features: None
Directions
Please GPS to model home to find community 3107 Bailey Road, Dacula, GA 30019Listing Provided courtesy of Point Honors And Associates, Realtors
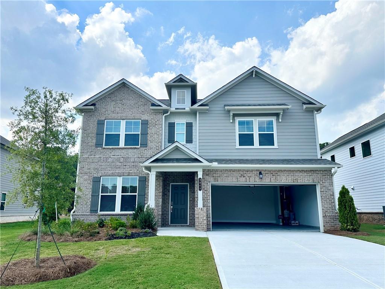
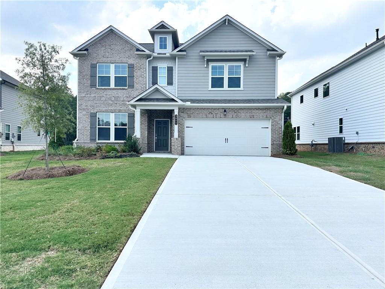
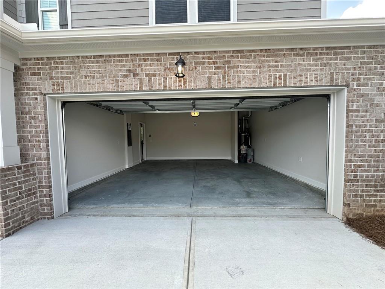
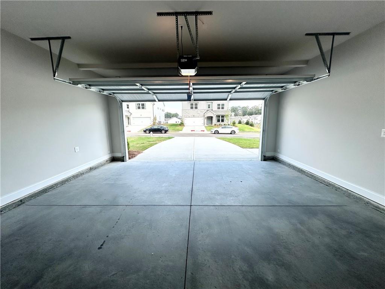
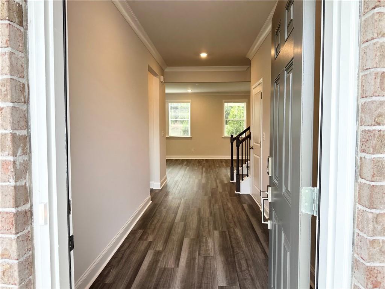
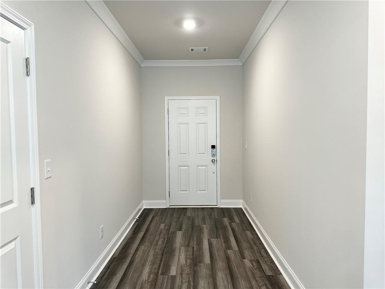
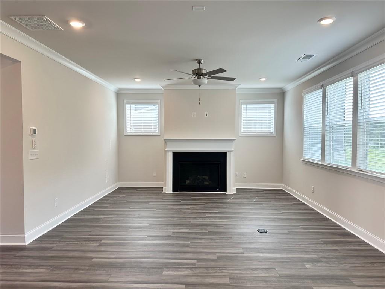
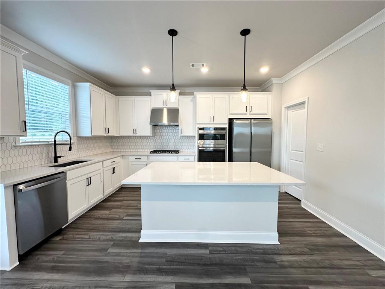
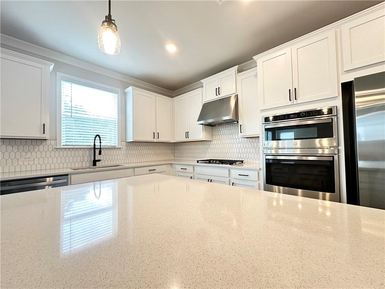
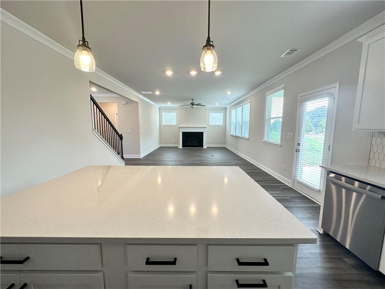
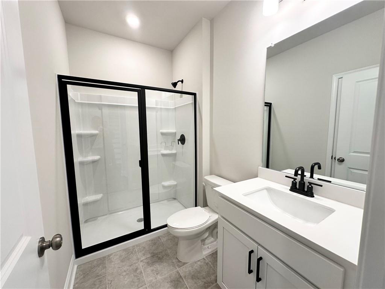
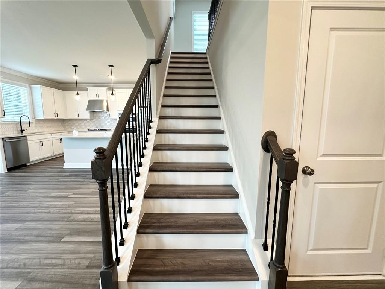
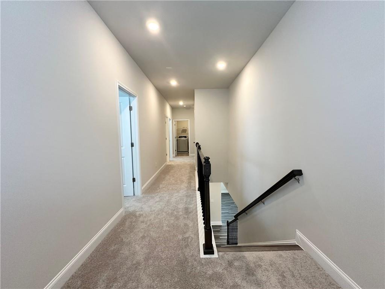
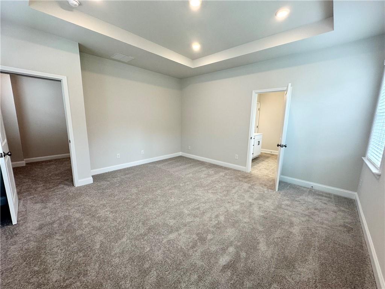
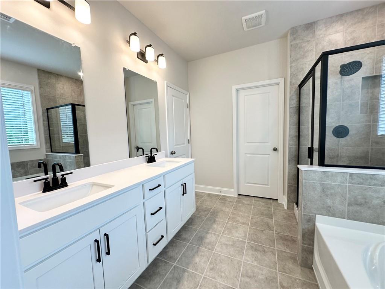
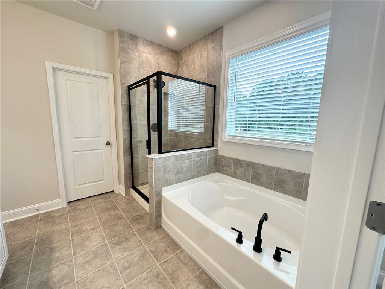
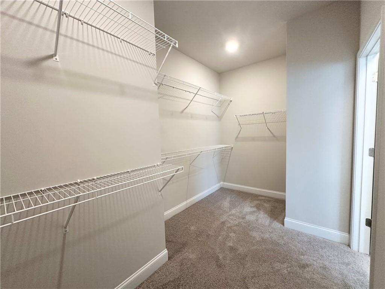
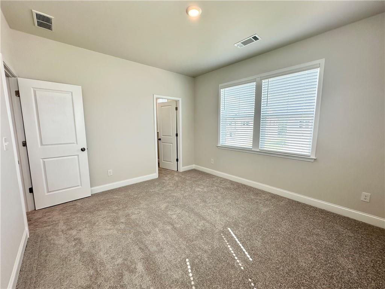
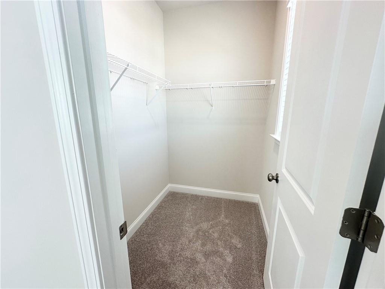
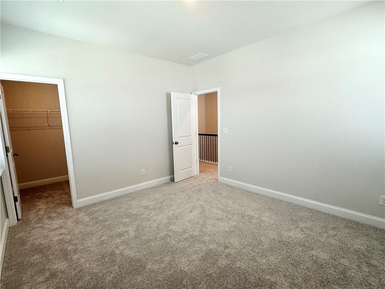
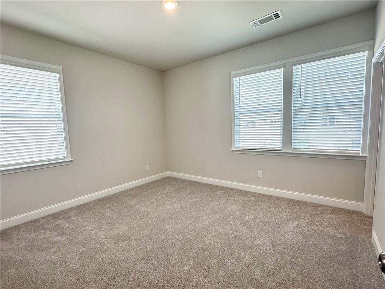
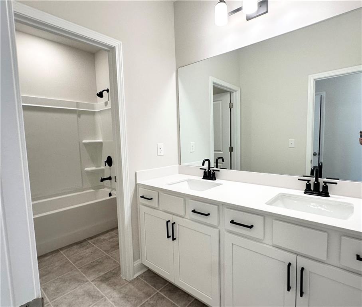
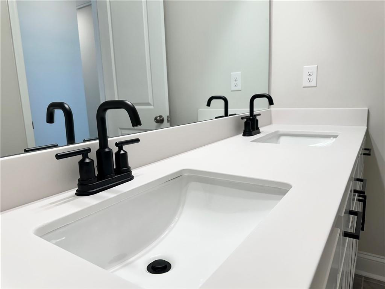
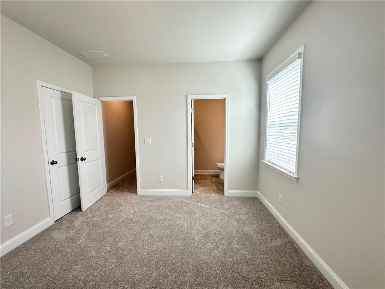
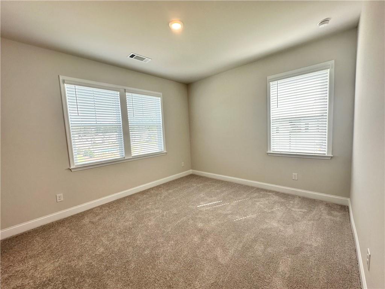
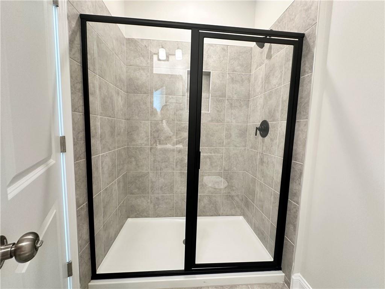
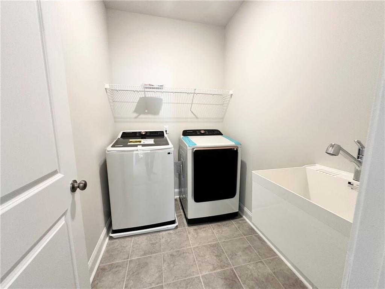
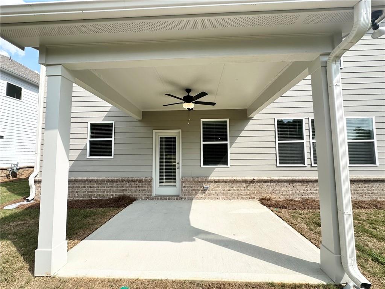
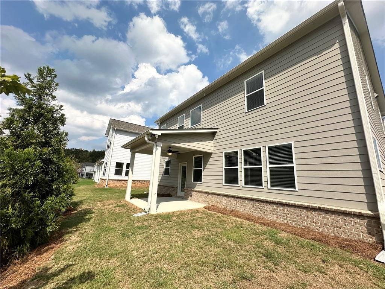
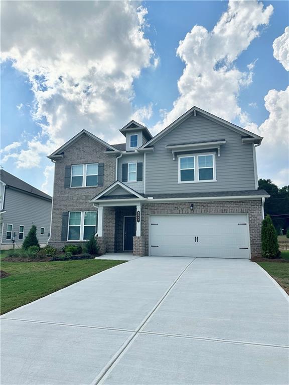
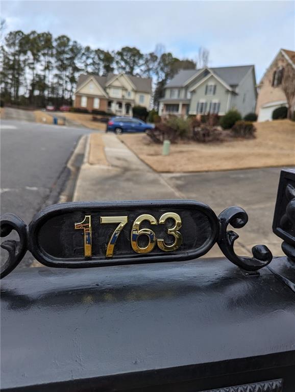
 MLS# 410063192
MLS# 410063192 