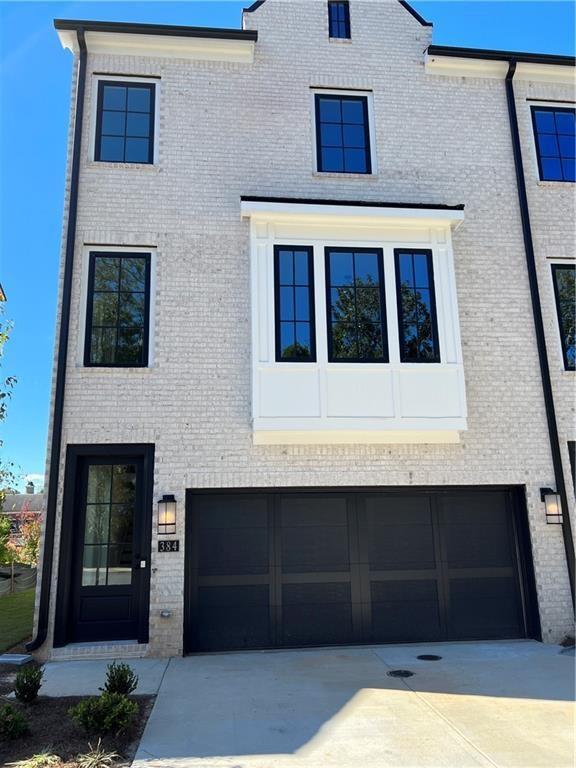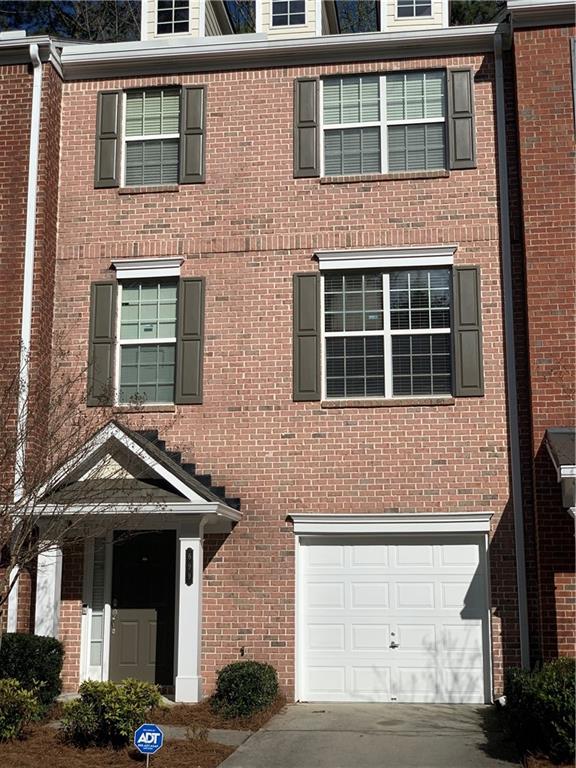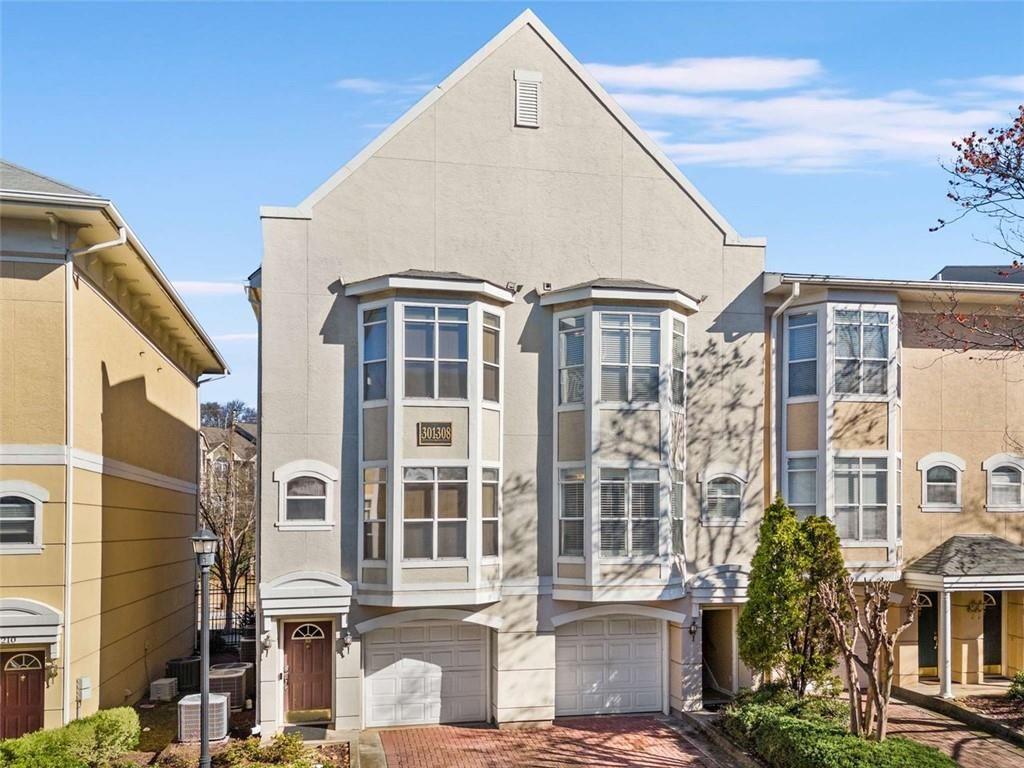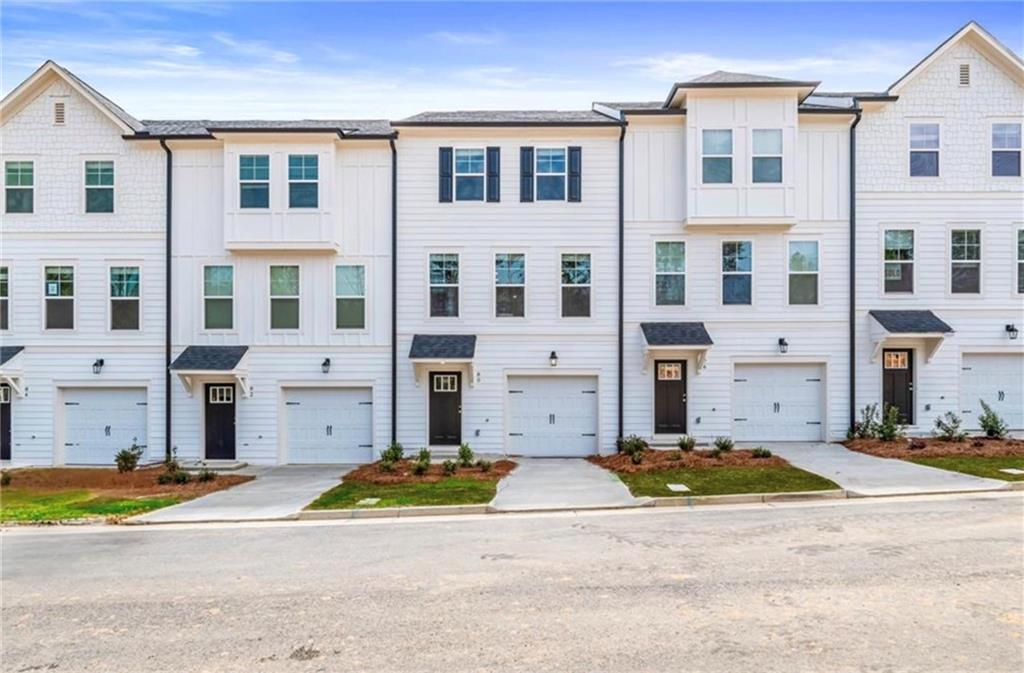Viewing Listing MLS# 406002798
Atlanta, GA 30309
- 4Beds
- 3Full Baths
- 1Half Baths
- N/A SqFt
- 1984Year Built
- 0.16Acres
- MLS# 406002798
- Rental
- Townhouse
- Active
- Approx Time on Market1 month, 14 days
- AreaN/A
- CountyFulton - GA
- Subdivision Ardmore Park
Overview
This exquisite Mediterranean-style townhome, one of only three in the complex, is nestled in the picturesque Ardmore Park neighborhood, characterized by its charming 1930s bungalows. Recent updates to the kitchen and bathrooms ensure it is move-in ready, while the spacious living areas and primary bedroom, featuring 10-foot ceilings, provide an exceptional sense of roominess and comfort rarely found in the area. The home boasts an inviting eat-in kitchen and a full dining room that seamlessly flows into the living room, leading to a private deck with serene views of lush green space. The oversized primary bedroom includes a generous walk-in closet and a renovated en-suite bath, complete with a separate shower and a luxurious soaking tub. Located within walking distance to Ardmore Park, Bobby Jones Golf Course, Bitsy Grant Tennis Center, the Beltline, and some of Atlantas finest shopping and dining options, as well as Piedmont Hospital, this property offers unparalleled convenience. Positioned perfectly between Buckhead and Midtown, it provides easy access to major highways, making commutes throughout Atlanta a breeze.
Association Fees / Info
Hoa: No
Community Features: Curbs, Homeowners Assoc, Near Beltline, Near Public Transport, Near Shopping, Near Trails/Greenway, Park, Playground, Sidewalks, Street Lights
Pets Allowed: Call
Bathroom Info
Halfbaths: 1
Total Baths: 4.00
Fullbaths: 3
Room Bedroom Features: Oversized Master
Bedroom Info
Beds: 4
Building Info
Habitable Residence: No
Business Info
Equipment: None
Exterior Features
Fence: None
Patio and Porch: Deck
Exterior Features: Private Entrance, Private Yard, Rain Gutters
Road Surface Type: Asphalt
Pool Private: No
County: Fulton - GA
Acres: 0.16
Pool Desc: None
Fees / Restrictions
Financial
Original Price: $5,800
Owner Financing: No
Garage / Parking
Parking Features: Driveway, Garage, Garage Door Opener, Garage Faces Rear, On Street
Green / Env Info
Handicap
Accessibility Features: None
Interior Features
Security Ftr: Carbon Monoxide Detector(s), Security System Owned, Smoke Detector(s)
Fireplace Features: Factory Built, Gas Log, Living Room, Master Bedroom
Levels: Three Or More
Appliances: Dishwasher, Disposal, Double Oven, Dryer, Electric Cooktop, Electric Oven, Electric Range, Gas Water Heater, Microwave, Refrigerator, Self Cleaning Oven, Washer
Laundry Features: Main Level, Sink
Interior Features: Crown Molding, Disappearing Attic Stairs, Double Vanity, Entrance Foyer, High Ceilings 9 ft Lower, High Ceilings 9 ft Main, High Ceilings 9 ft Upper, High Speed Internet, Walk-In Closet(s)
Flooring: Carpet, Hardwood
Spa Features: None
Lot Info
Lot Size Source: Public Records
Lot Features: Back Yard, Front Yard, Landscaped, Level, Wooded, Zero Lot Line
Lot Size: x
Misc
Property Attached: No
Home Warranty: No
Other
Other Structures: Workshop
Property Info
Construction Materials: Stucco
Year Built: 1,984
Date Available: 2024-10-01T00:00:00
Furnished: Unfu
Roof: Composition, Shingle
Property Type: Residential Lease
Style: Mediterranean, Townhouse, Traditional
Rental Info
Land Lease: No
Expense Tenant: All Utilities
Lease Term: 12 Months
Room Info
Kitchen Features: Breakfast Bar, Eat-in Kitchen, Stone Counters
Room Master Bathroom Features: Double Vanity,Separate Tub/Shower,Soaking Tub,Vaul
Room Dining Room Features: Separate Dining Room
Sqft Info
Building Area Total: 4195
Building Area Source: Appraiser
Tax Info
Tax Parcel Letter: 17-0110-0002-111-4
Unit Info
Utilities / Hvac
Cool System: Central Air, Electric, Zoned
Heating: Central, Forced Air, Natural Gas, Zoned
Utilities: Cable Available, Electricity Available, Natural Gas Available, Phone Available, Sewer Available, Water Available
Waterfront / Water
Water Body Name: None
Waterfront Features: None
Directions
South on Peachtree Street between Collier Road and Deering Street. Turn right onto 28th Street. Townhomes are on the left. 36 28th Street is the middle unit.Listing Provided courtesy of Dorsey Alston Realtors
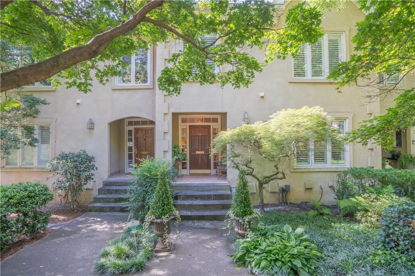
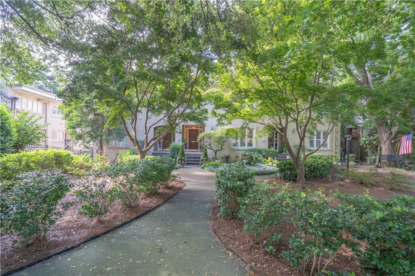
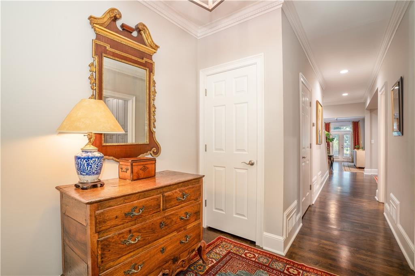
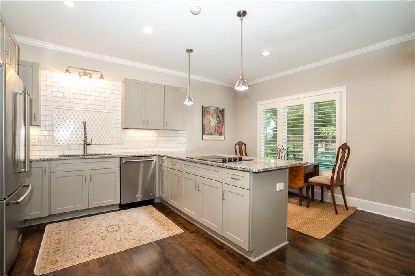
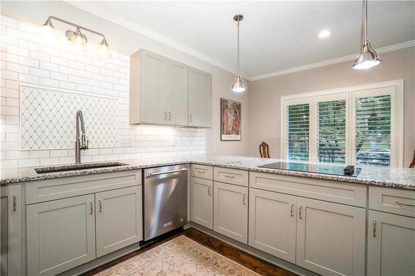
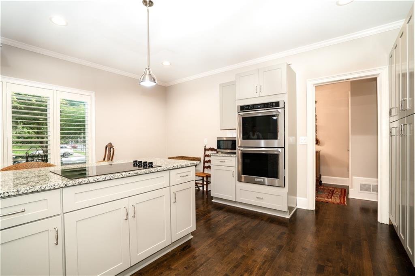
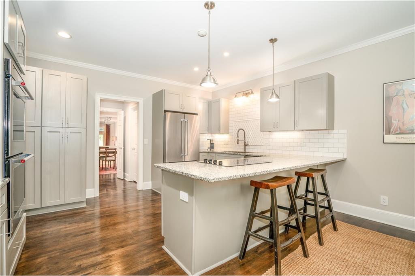
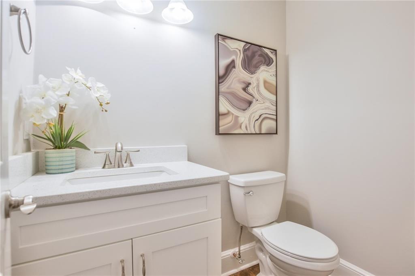
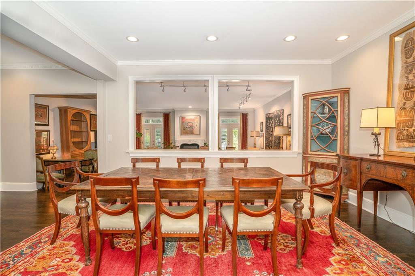
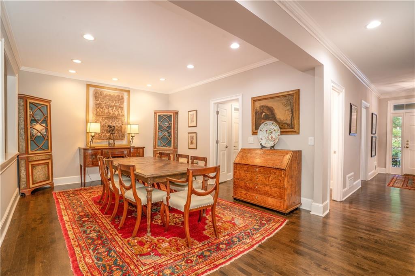
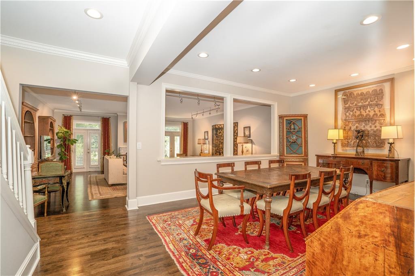
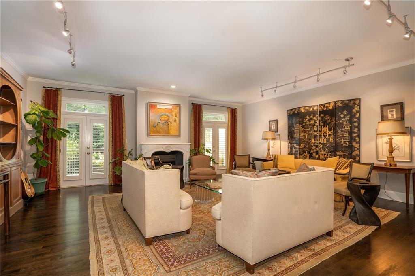
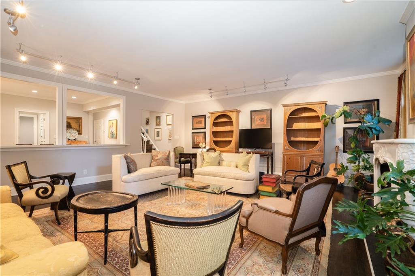
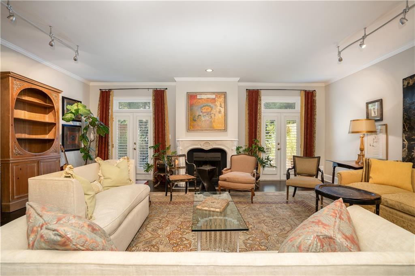
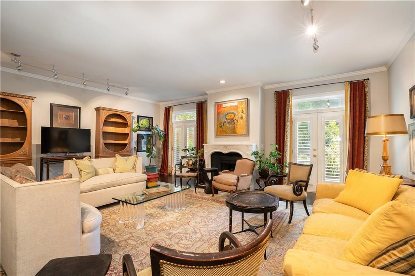
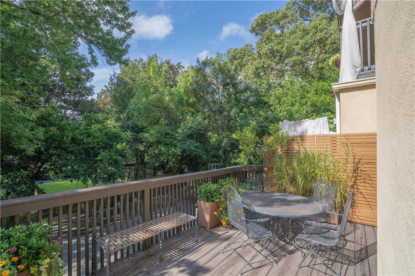
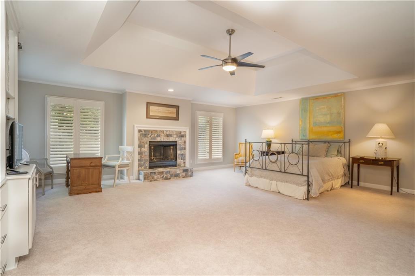
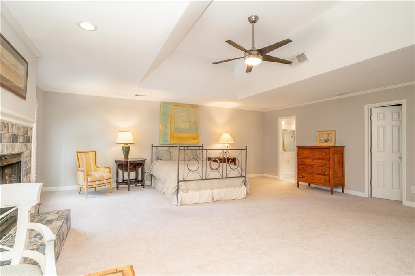
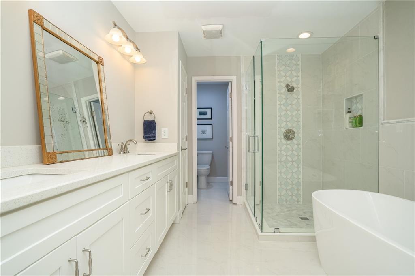
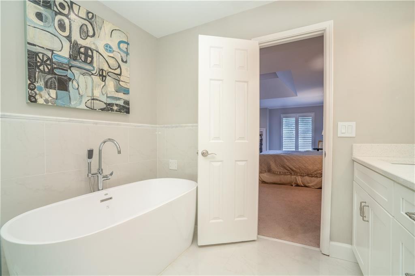
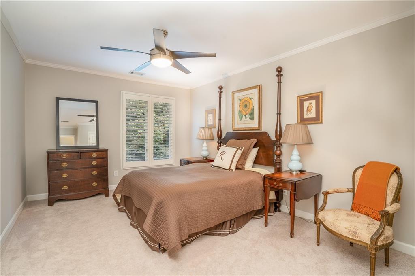
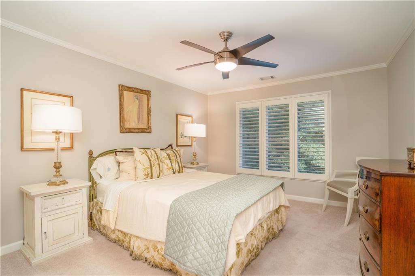
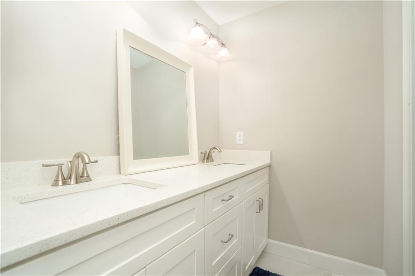
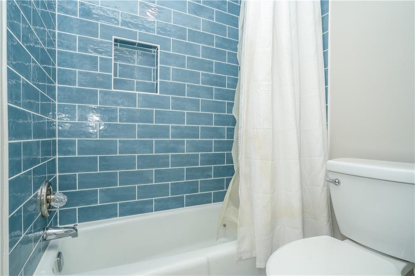
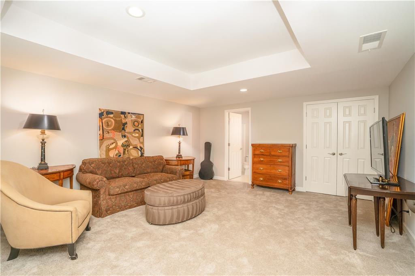
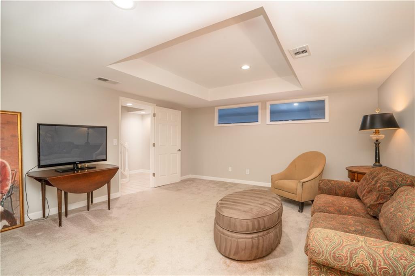
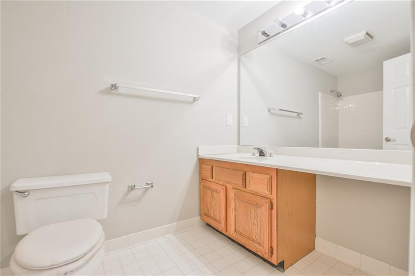
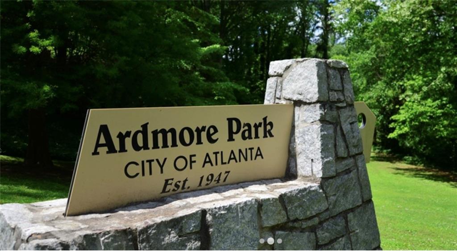
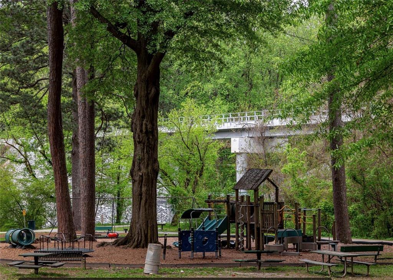
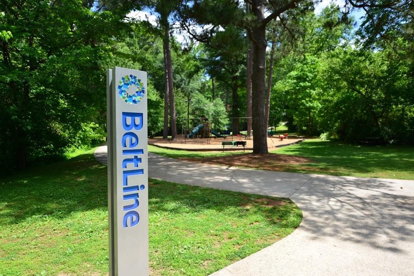
 MLS# 410293866
MLS# 410293866 