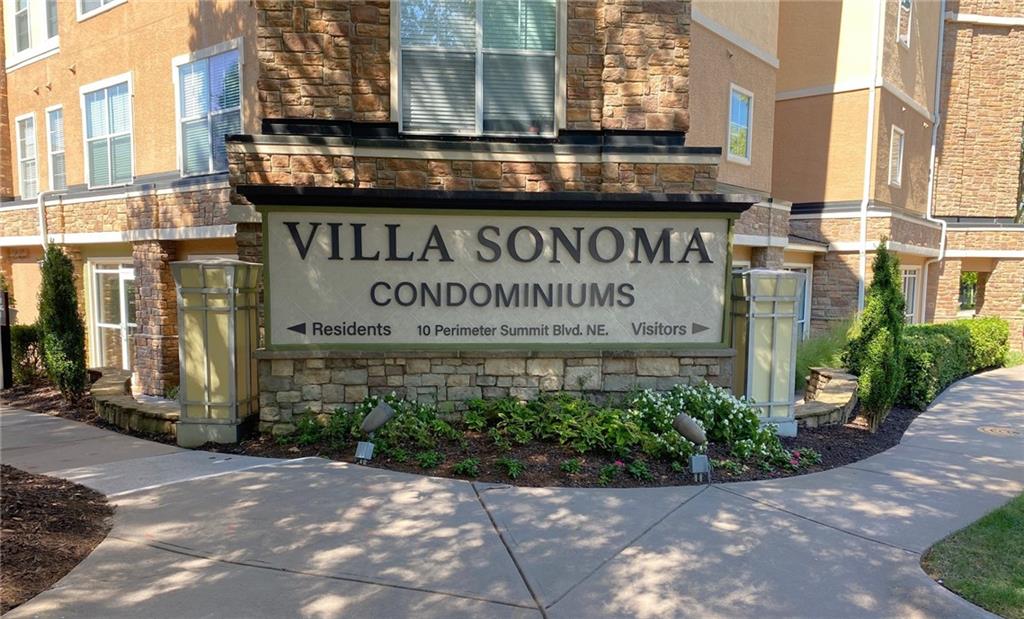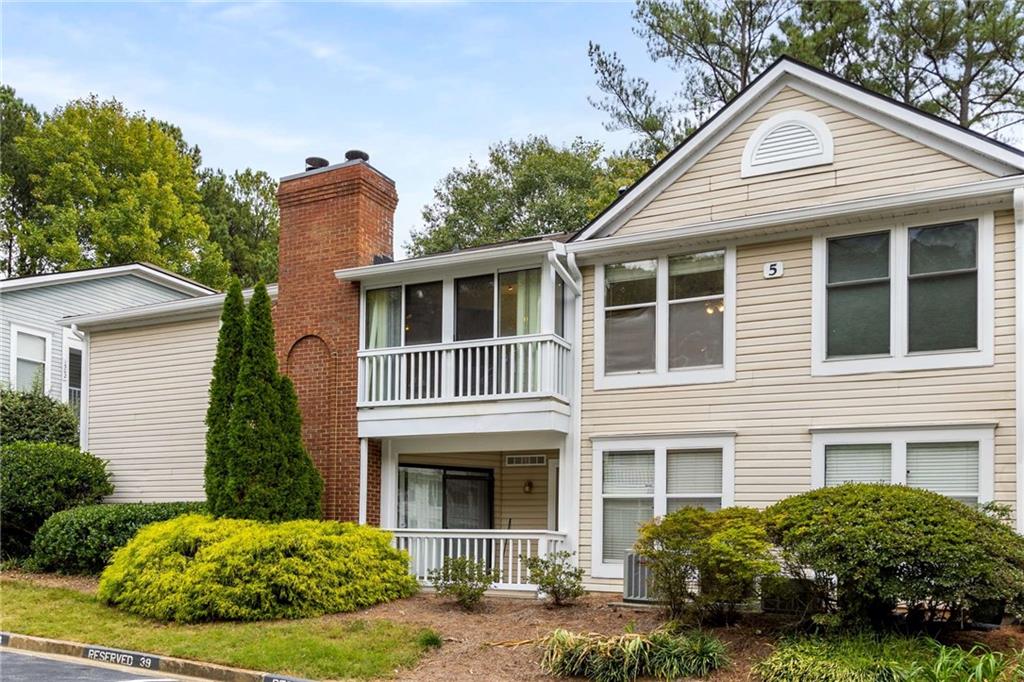Viewing Listing MLS# 405889316
Brookhaven, GA 30319
- 2Beds
- 1Full Baths
- N/AHalf Baths
- N/A SqFt
- 1963Year Built
- 0.03Acres
- MLS# 405889316
- Rental
- Condominium
- Active
- Approx Time on Market1 month, 25 days
- AreaN/A
- CountyDekalb - GA
- Subdivision Ashford Park
Overview
Incredible opportunity to live in Ashford Park! Charming, renovated condo. Kitchen features white cabinets, granite countertops and stainless appliances. New luxury laminate plank flooring throughout. Fabulous flex space is perfect for living and dining space. Enclosed sunroom with laundry closet attached. Two spacious bedrooms featuring great closets and new ceiling fans. New interior paint throughout. Storage space provided in basement area and assigned parking. So close to dining, shopping and trails.
Association Fees / Info
Hoa: No
Community Features: Homeowners Assoc, Near Public Transport, Near Schools, Near Shopping, Near Trails/Greenway, Park, Playground, Street Lights
Pets Allowed: Call
Bathroom Info
Main Bathroom Level: 1
Total Baths: 1.00
Fullbaths: 1
Room Bedroom Features: Master on Main
Bedroom Info
Beds: 2
Building Info
Habitable Residence: No
Business Info
Equipment: None
Exterior Features
Fence: None
Patio and Porch: None
Exterior Features: Private Entrance, Storage
Road Surface Type: Asphalt, Paved
Pool Private: No
County: Dekalb - GA
Acres: 0.03
Pool Desc: None
Fees / Restrictions
Financial
Original Price: $1,950
Owner Financing: No
Garage / Parking
Parking Features: Assigned
Green / Env Info
Handicap
Accessibility Features: None
Interior Features
Security Ftr: Open Access, Smoke Detector(s)
Fireplace Features: None
Levels: One
Appliances: Dishwasher, Disposal, Dryer, Electric Range, Microwave, Refrigerator, Washer
Laundry Features: Laundry Closet, Main Level
Interior Features: Entrance Foyer, High Speed Internet, Low Flow Plumbing Fixtures, Track Lighting
Flooring: Ceramic Tile, Laminate
Spa Features: None
Lot Info
Lot Size Source: Public Records
Lot Features: Landscaped
Lot Size: x
Misc
Property Attached: No
Home Warranty: No
Other
Other Structures: None
Property Info
Construction Materials: Brick 4 Sides
Year Built: 1,963
Date Available: 2024-09-21T00:00:00
Furnished: Unfu
Roof: Shingle
Property Type: Residential Lease
Style: Traditional
Rental Info
Land Lease: No
Expense Tenant: All Utilities, Cable TV, Electricity, Gas, Pest Control, Security, Telephone
Lease Term: 12 Months
Room Info
Kitchen Features: Cabinets White, Stone Counters, View to Family Room
Room Master Bathroom Features: None
Room Dining Room Features: Open Concept
Sqft Info
Building Area Total: 900
Building Area Source: Public Records
Tax Info
Tax Parcel Letter: 18-272-16-011
Unit Info
Unit: B5
Utilities / Hvac
Cool System: Ceiling Fan(s), Central Air
Heating: Forced Air, Natural Gas
Utilities: Cable Available, Electricity Available, Natural Gas Available, Phone Available, Sewer Available, Water Available
Waterfront / Water
Water Body Name: None
Waterfront Features: None
Directions
Peachtree to Redding to right on Caldwell, complex is on the left.Listing Provided courtesy of Exp Realty, Llc.

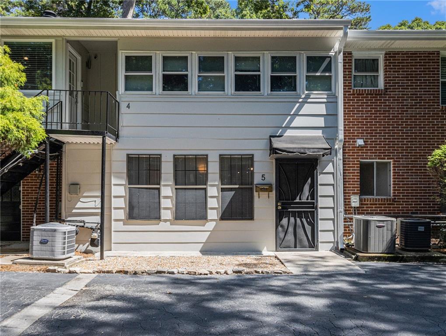
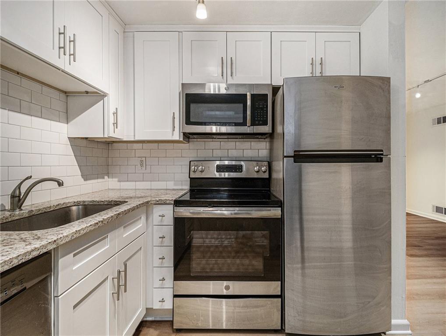
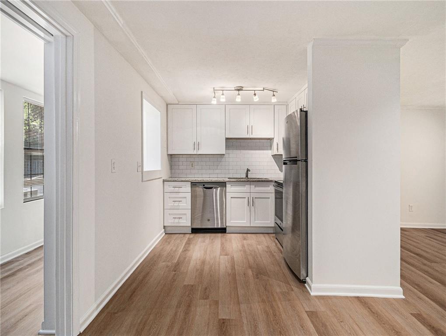
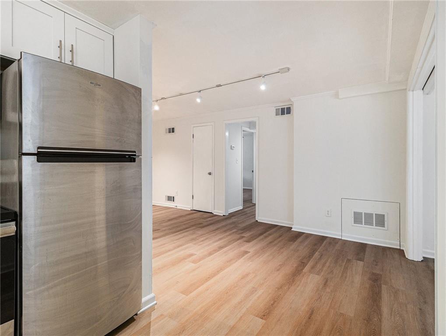
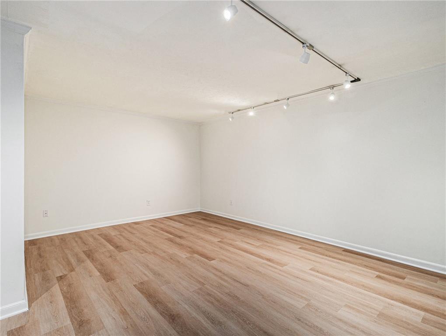
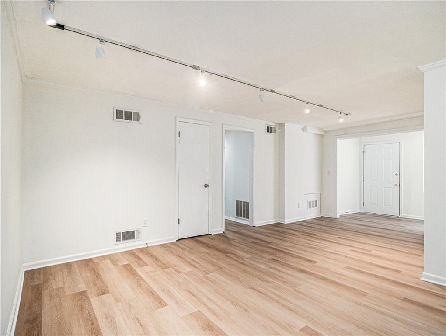
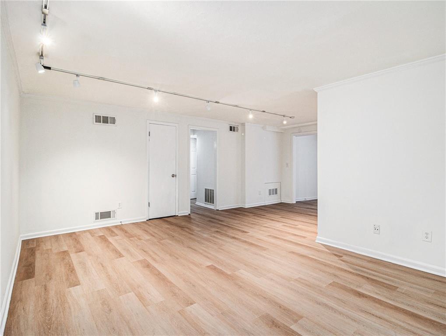
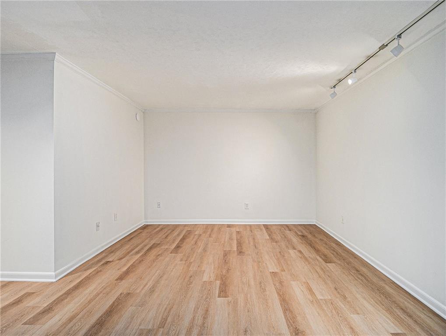
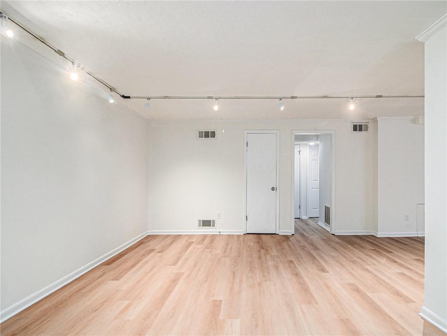
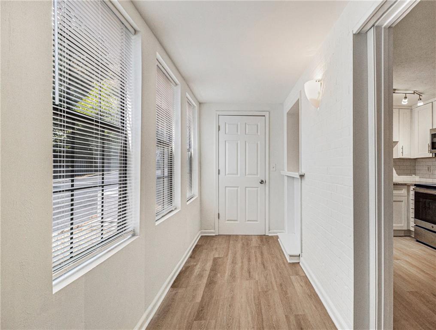
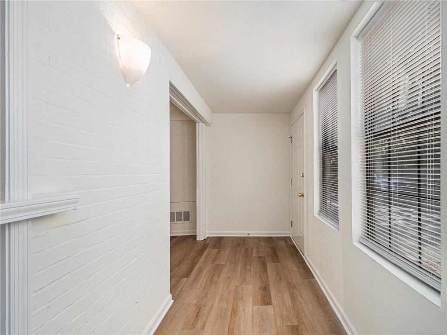
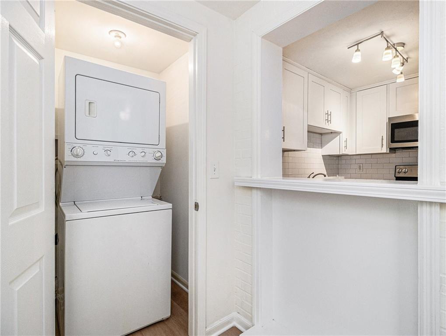
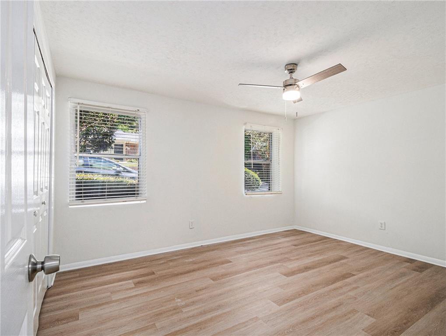
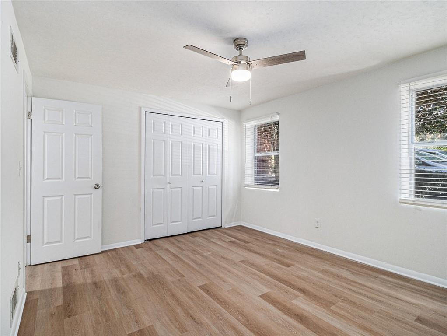
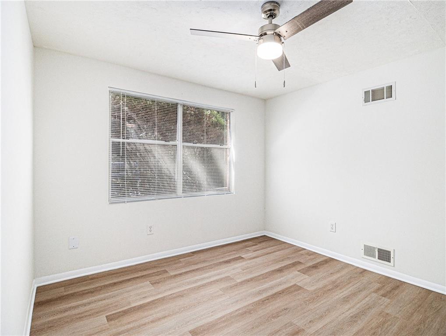
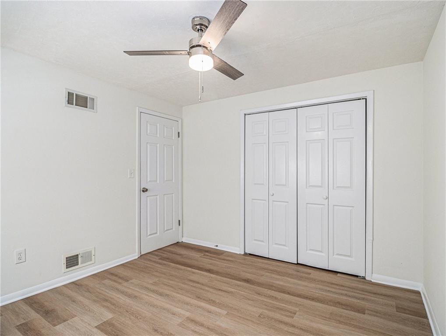
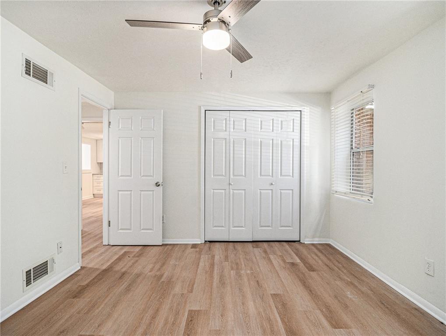
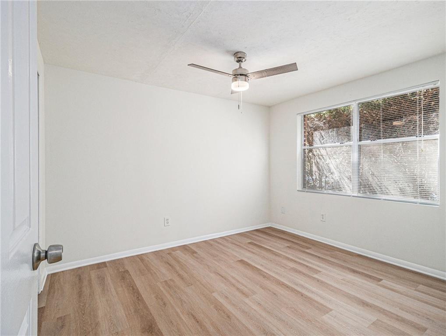
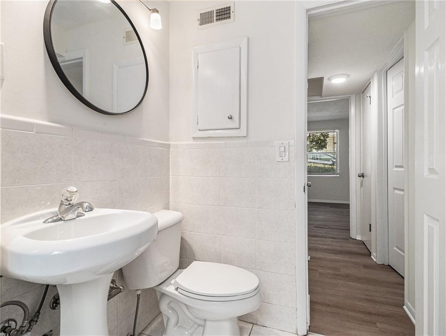
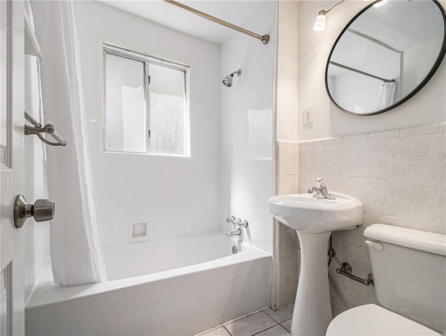
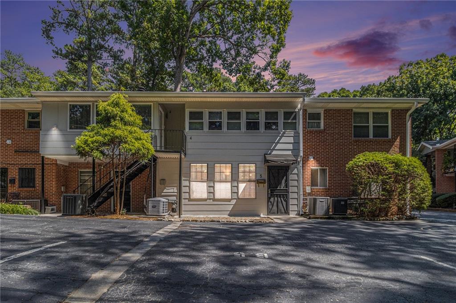
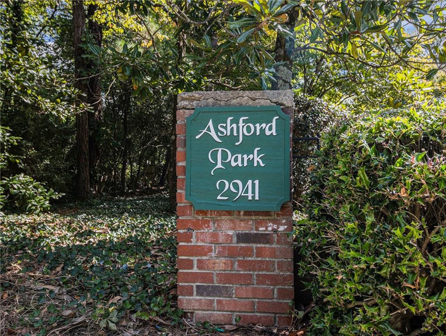
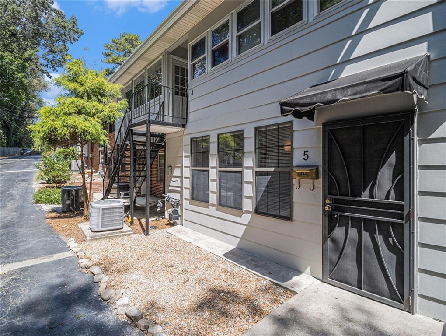
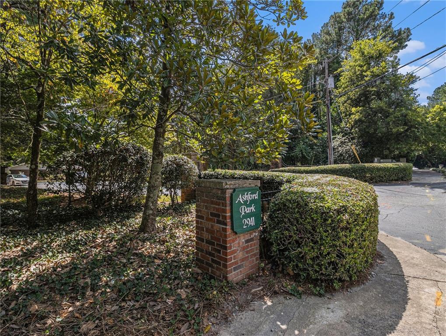
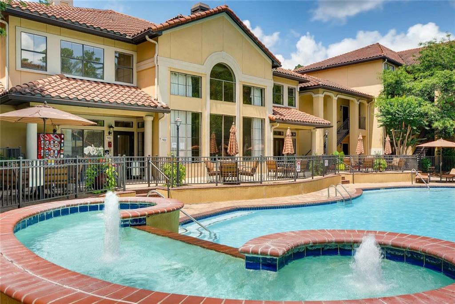
 MLS# 411074273
MLS# 411074273 