Viewing Listing MLS# 405723849
Hapeville, GA 30354
- 4Beds
- 2Full Baths
- N/AHalf Baths
- N/A SqFt
- 1946Year Built
- 0.22Acres
- MLS# 405723849
- Rental
- Single Family Residence
- Active
- Approx Time on Market1 month, 26 days
- AreaN/A
- CountyFulton - GA
- Subdivision Hapeville
Overview
Welcome home to 719 Campbell Circle...a beautiful totally renovated cottage in the heart of historic Hapeville! Prime location just minutes away from downtown Atlanta, the Porsche Experience Center, Hartsfield International Airport, a newly renovated theatre, parks, restaurants, and entertainment, so look no further. This completely renovated home features 4BR/2BA, an open kitchen with stainless steel appliances, granite countertops, hardwood flooring throughout, a picket tile backsplash, and updated bathrooms with subway tile. Spacious primary suite with his and her closets and renovated primary bath with double vanities and stand up tile enclosed shower with glass door. Enjoy the private fenced in backyard perfect for entertaining. HVAC and water heater are less than three years old. Hapeville is on the rise, and now's your chance to be a part of it all. Voted ""Best Neighborhood of Atlanta in 2023,"" this artsy and vibrant village is buzzing with energy and excitement. Convenience is key with this home's location. Close proximity to shopping, dining, I-75, I-285, & the airport. With modern amenities and classic charm, this home is a perfect blend of sophistication and comfort for those seeking a distinctive urban living experience. Schedule your showing today!
Association Fees / Info
Hoa: No
Community Features: Near Beltline, Near Public Transport, Near Trails/Greenway, Park
Pets Allowed: Yes
Bathroom Info
Main Bathroom Level: 2
Total Baths: 2.00
Fullbaths: 2
Room Bedroom Features: Master on Main, Oversized Master, Other
Bedroom Info
Beds: 4
Building Info
Habitable Residence: No
Business Info
Equipment: None
Exterior Features
Fence: Back Yard, Fenced
Patio and Porch: None
Exterior Features: Private Entrance, Private Yard, Rear Stairs
Road Surface Type: Asphalt
Pool Private: No
County: Fulton - GA
Acres: 0.22
Pool Desc: None
Fees / Restrictions
Financial
Original Price: $2,250
Owner Financing: No
Garage / Parking
Parking Features: Driveway, Kitchen Level, Level Driveway
Green / Env Info
Handicap
Accessibility Features: None
Interior Features
Security Ftr: None
Fireplace Features: Gas Log, Gas Starter, Living Room
Levels: One
Appliances: Dishwasher, Disposal, Dryer, Gas Range, Gas Water Heater, Microwave, Refrigerator, Washer
Laundry Features: Laundry Room, Other
Interior Features: Double Vanity, High Ceilings 9 ft Main, His and Hers Closets, Vaulted Ceiling(s)
Flooring: Ceramic Tile, Hardwood
Spa Features: None
Lot Info
Lot Size Source: Public Records
Lot Features: Level, Private
Lot Size: X
Misc
Property Attached: No
Home Warranty: No
Other
Other Structures: None
Property Info
Construction Materials: Aluminum Siding, Vinyl Siding
Year Built: 1,946
Date Available: 2024-11-15T00:00:00
Furnished: Unfu
Roof: Composition
Property Type: Residential Lease
Style: Cottage, Ranch
Rental Info
Land Lease: No
Expense Tenant: Cable TV, Electricity, Gas, Pest Control, Telephone, Trash Collection, Water
Lease Term: 12 Months
Room Info
Kitchen Features: Cabinets White, Pantry, Solid Surface Counters, Stone Counters, Wine Rack, Other
Room Master Bathroom Features: Double Vanity,Shower Only,Vaulted Ceiling(s),Other
Room Dining Room Features: Other
Sqft Info
Building Area Total: 1332
Building Area Source: Owner
Tax Info
Tax Parcel Letter: 14-0099-0003-019-0
Unit Info
Utilities / Hvac
Cool System: Ceiling Fan(s), Central Air
Heating: Central, Natural Gas
Utilities: Cable Available, Electricity Available, Natural Gas Available, Phone Available, Underground Utilities, Water Available
Waterfront / Water
Water Body Name: None
Waterfront Features: None
Directions
GPSListing Provided courtesy of Atlanta Fine Homes Sotheby's International
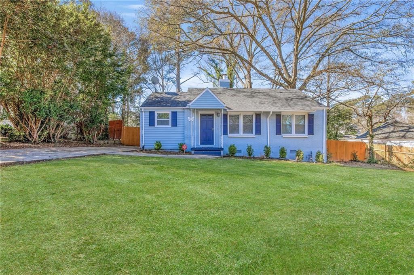
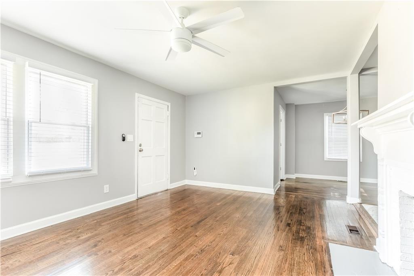
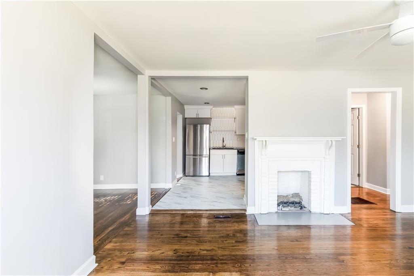
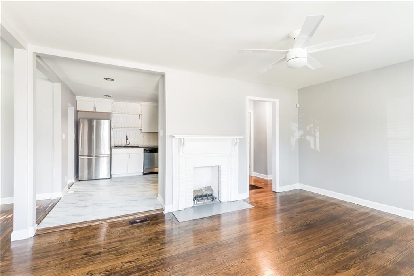
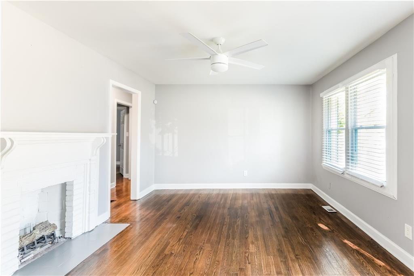
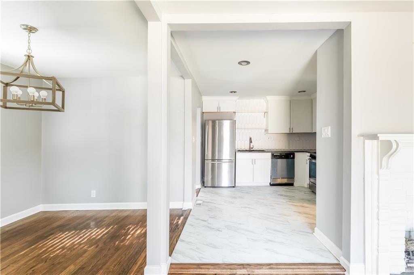
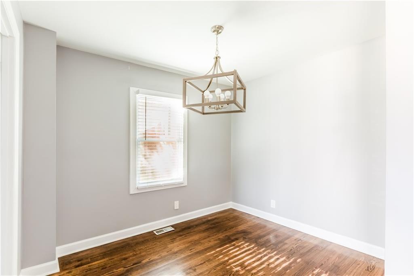
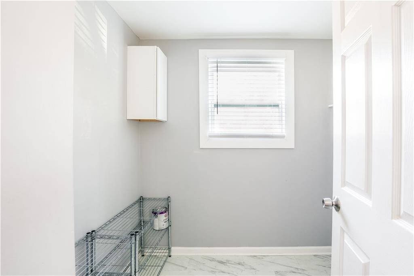
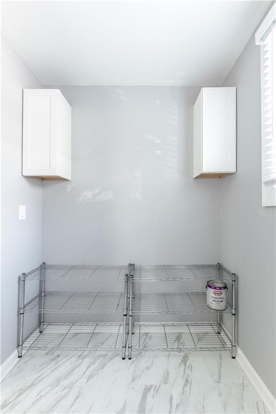
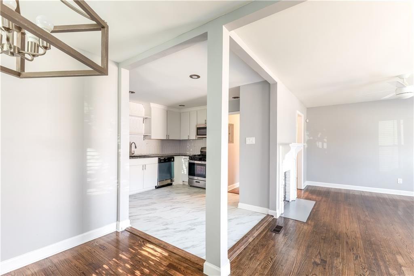
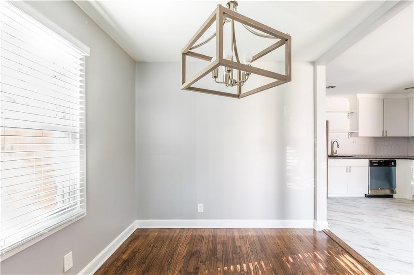
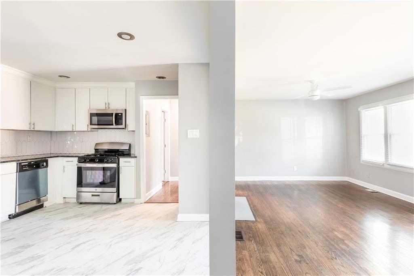
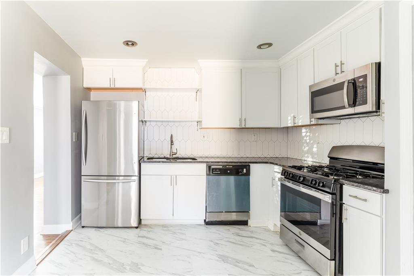
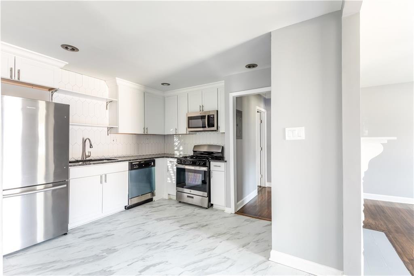
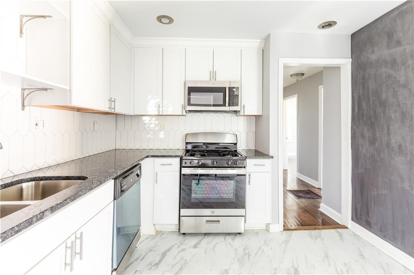
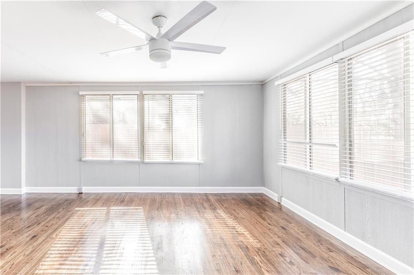
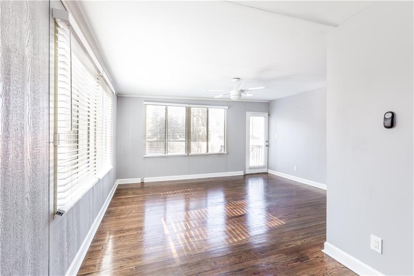
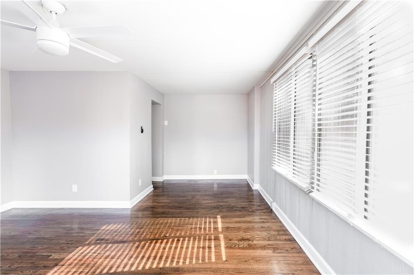
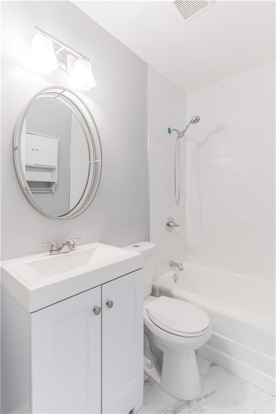
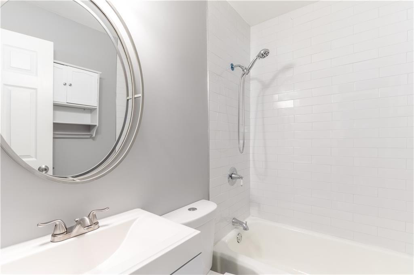
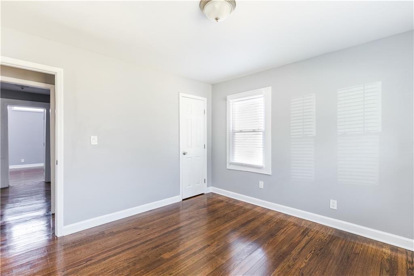
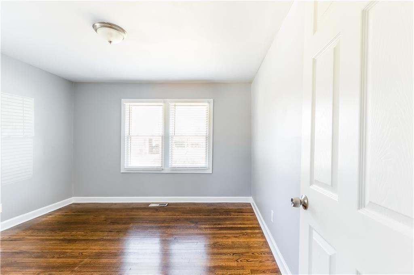
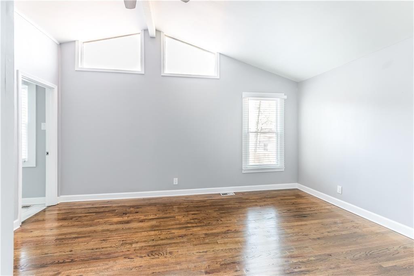
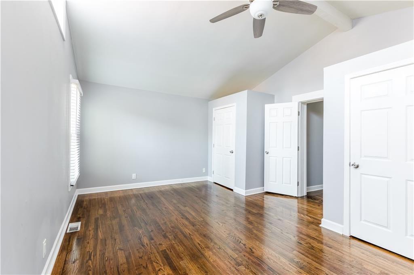
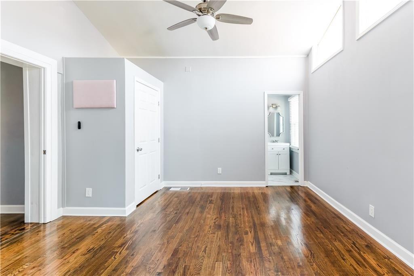
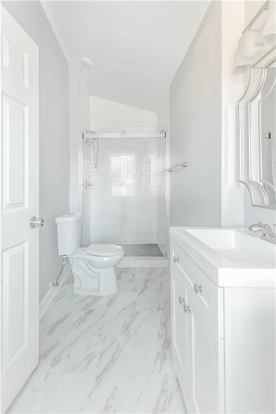
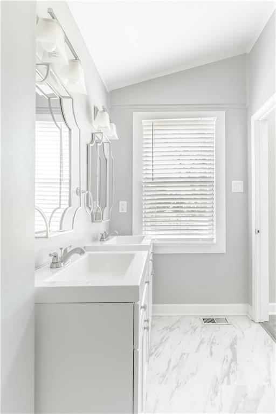
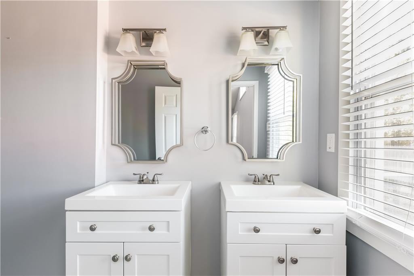
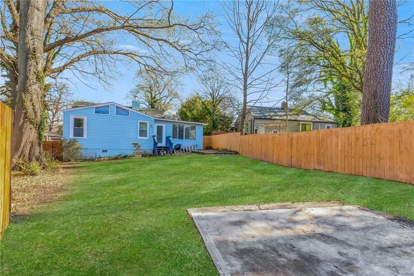
 MLS# 411758161
MLS# 411758161