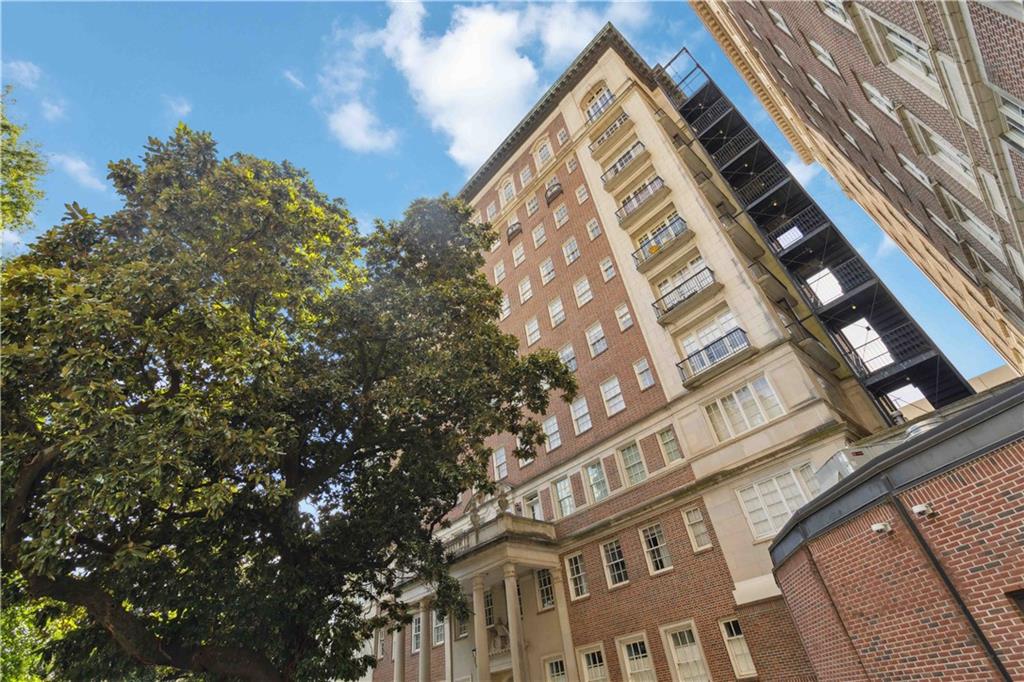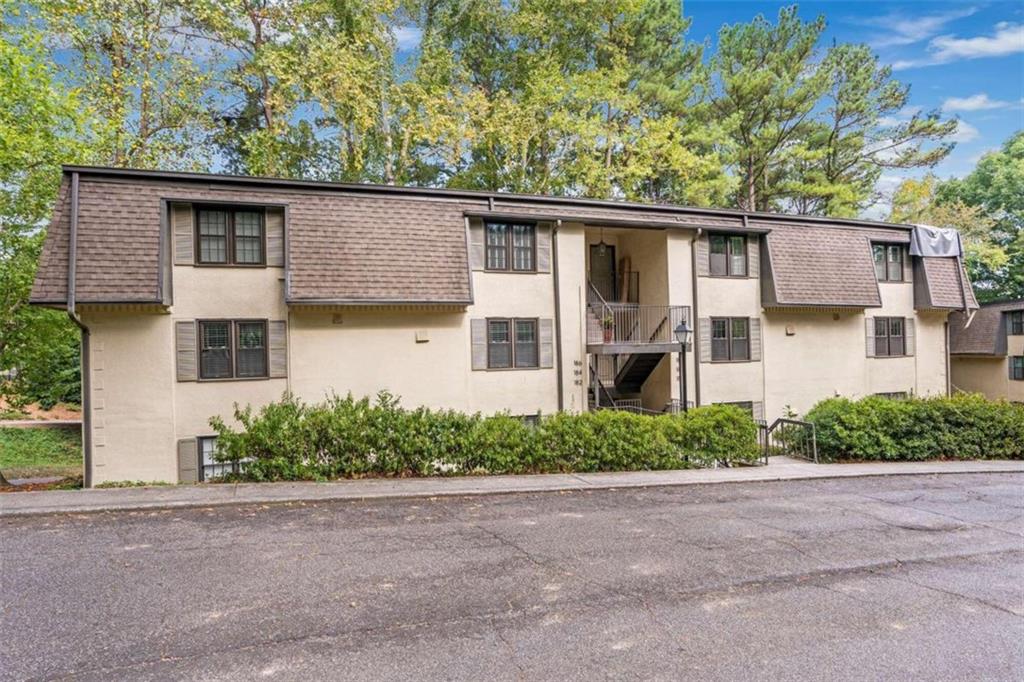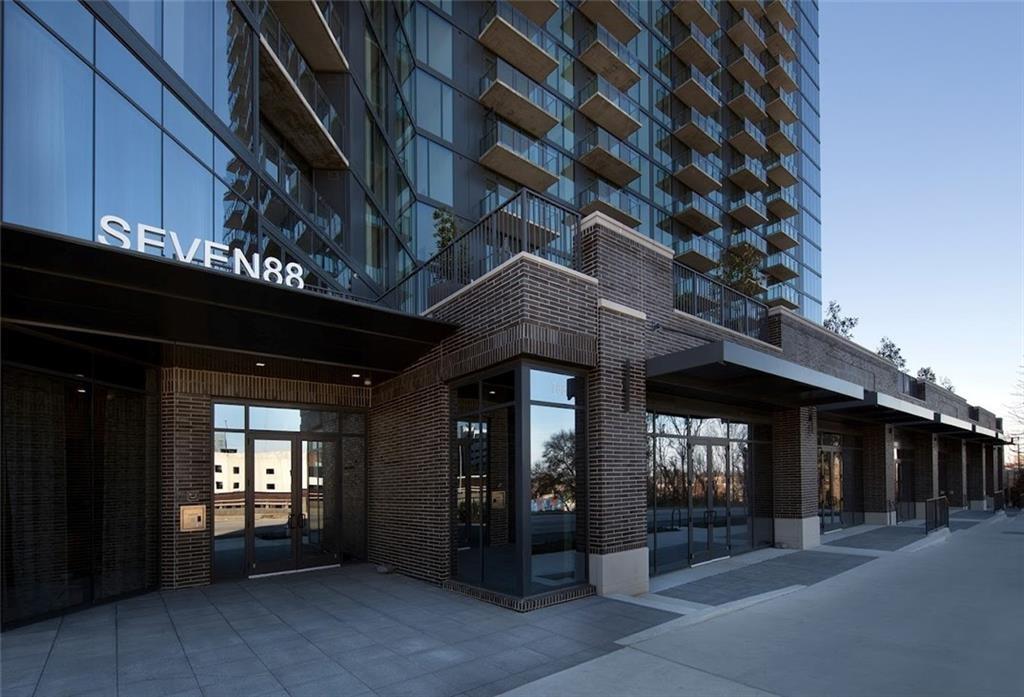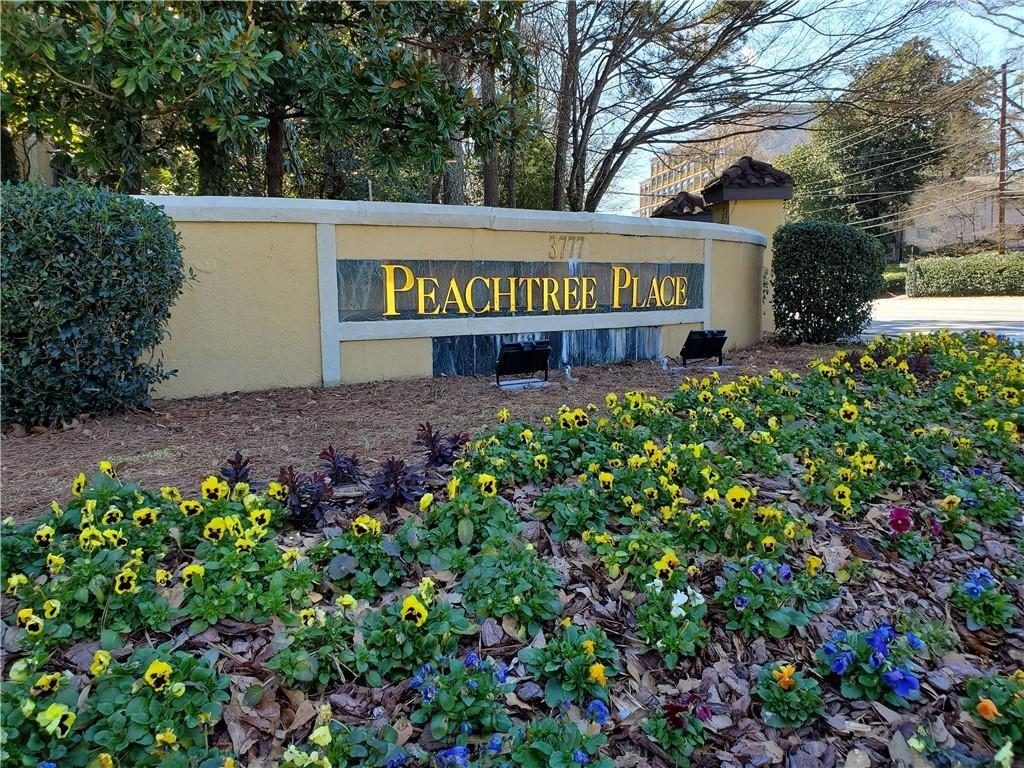Viewing Listing MLS# 405699786
Atlanta, GA 30309
- 1Beds
- 1Full Baths
- N/AHalf Baths
- N/A SqFt
- 2006Year Built
- 0.00Acres
- MLS# 405699786
- Rental
- Condominium
- Pending
- Approx Time on Market1 month, 21 days
- AreaN/A
- CountyFulton - GA
- Subdivision Plaza Midtown
Overview
Discover your next rental home at Plaza Midtown Atlanta, where luxury meets convenience in this stunning 1 bedroom, 1 bathroom condo. This beautifully updated unit boasts a contemporary kitchen and bathroom, perfect for modern living. Enjoy access to exceptional amenities including a 24-hour concierge, state-of-the-art fitness center, sparkling pool, and stylish clubroom. Outdoor entertaining spaces enhance your living experience, providing a perfect setting for relaxation and socializing. The building offers unparalleled convenience with direct elevator access to a Publix grocery store right below, making shopping effortless. Located within walking distance to Georgia Tech, vibrant shops, and an array of dining options, this condo is ideal for both professionals and students seeking a dynamic urban lifestyle. Experience the best of Midtown Atlanta - schedule a viewing today and make this exceptional condo your new home!
Association Fees / Info
Hoa: No
Community Features: Business Center, Clubhouse, Concierge, Dog Park, Fitness Center, Gated, Homeowners Assoc, Near Schools, Near Shopping, Pool
Pets Allowed: Yes
Bathroom Info
Main Bathroom Level: 1
Total Baths: 1.00
Fullbaths: 1
Room Bedroom Features: None
Bedroom Info
Beds: 1
Building Info
Habitable Residence: No
Business Info
Equipment: None
Exterior Features
Fence: None
Patio and Porch: Covered
Exterior Features: Balcony
Road Surface Type: Other
Pool Private: No
County: Fulton - GA
Acres: 0.00
Pool Desc: None
Fees / Restrictions
Financial
Original Price: $1,900
Owner Financing: No
Garage / Parking
Parking Features: Assigned
Green / Env Info
Handicap
Accessibility Features: None
Interior Features
Security Ftr: Carbon Monoxide Detector(s), Fire Alarm, Fire Sprinkler System, Key Card Entry, Security Gate, Security Guard, Smoke Detector(s)
Fireplace Features: None
Levels: One
Appliances: Dishwasher, Disposal, Dryer, Electric Range, Microwave, Refrigerator, Washer
Laundry Features: In Hall, Laundry Closet
Interior Features: High Ceilings 9 ft Main
Flooring: Carpet, Laminate
Spa Features: None
Lot Info
Lot Size Source: Not Available
Lot Features: Other
Misc
Property Attached: No
Home Warranty: No
Other
Other Structures: None
Property Info
Construction Materials: Other
Year Built: 2,006
Date Available: 2024-09-23T00:00:00
Furnished: Unfu
Roof: Other
Property Type: Residential Lease
Style: Other
Rental Info
Land Lease: No
Expense Tenant: Electricity, Telephone, Water
Lease Term: 12 Months
Room Info
Kitchen Features: Breakfast Bar, Cabinets White, Eat-in Kitchen, Stone Counters, View to Family Room
Room Master Bathroom Features: Tub/Shower Combo
Room Dining Room Features: Open Concept
Sqft Info
Building Area Total: 774
Building Area Source: Owner
Tax Info
Tax Parcel Letter: 17-0107-0006-262-6
Unit Info
Unit: 429
Utilities / Hvac
Cool System: Central Air, Electric
Heating: Electric
Utilities: Electricity Available, Phone Available, Water Available
Waterfront / Water
Water Body Name: None
Waterfront Features: None
Directions
GPSListing Provided courtesy of Harry Norman Realtors
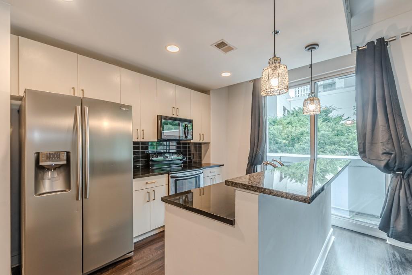
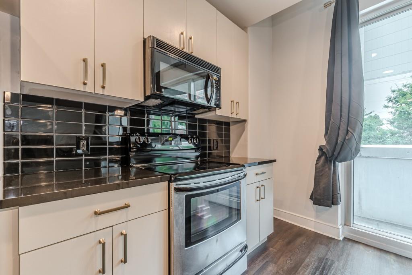
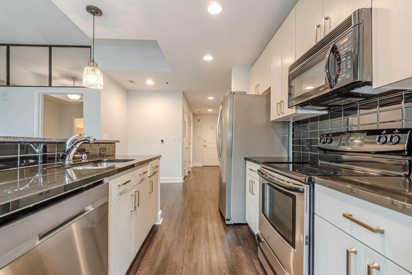
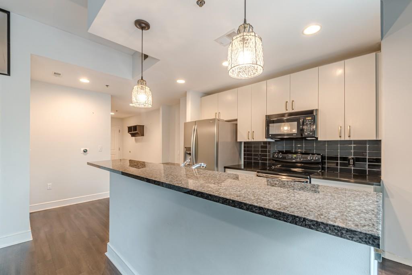
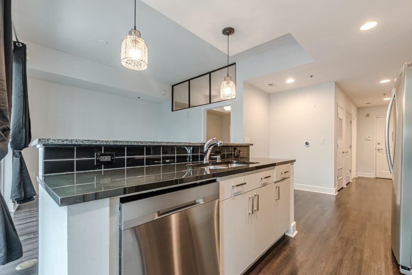
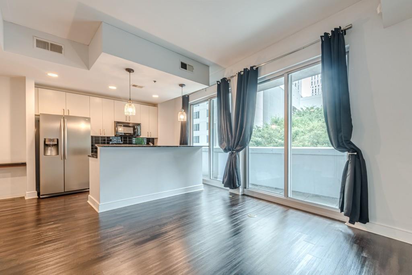
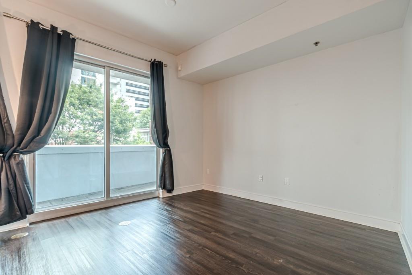
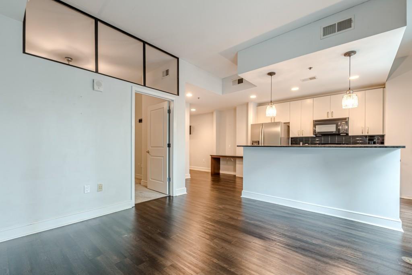
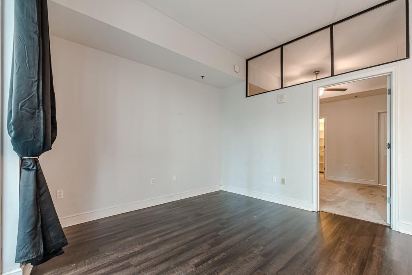
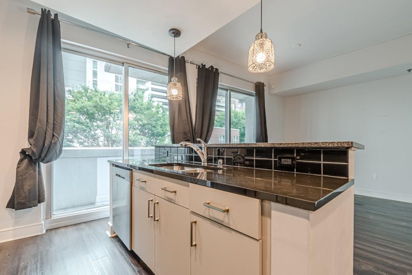
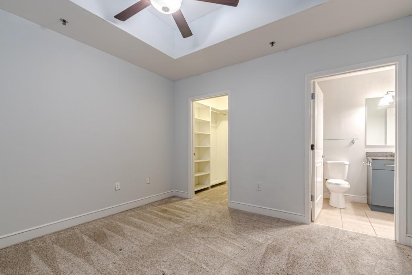
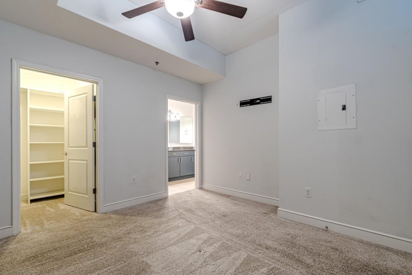
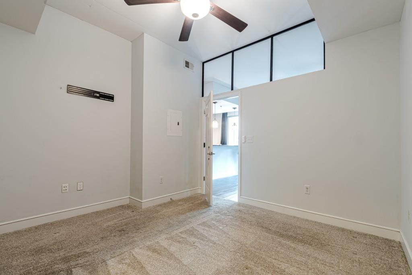
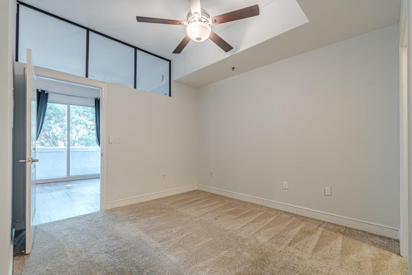
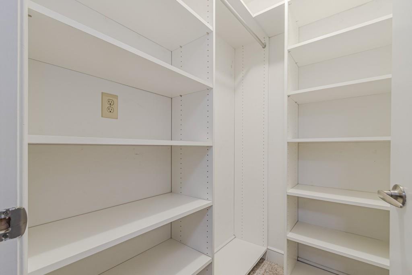
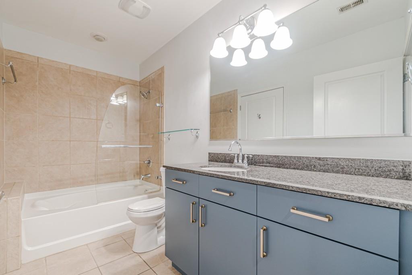
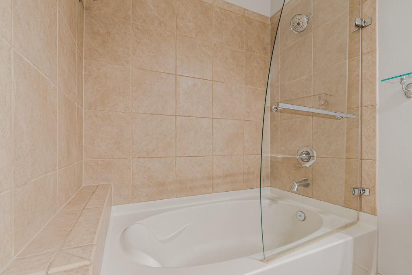
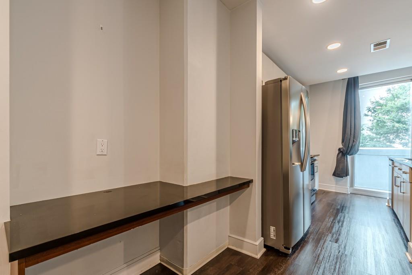
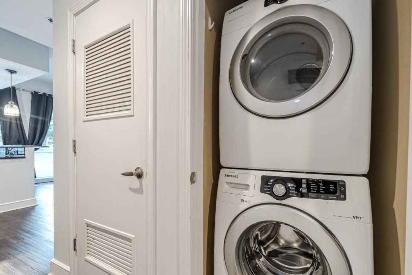
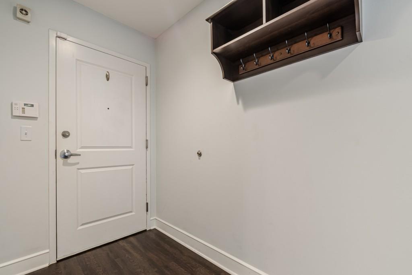
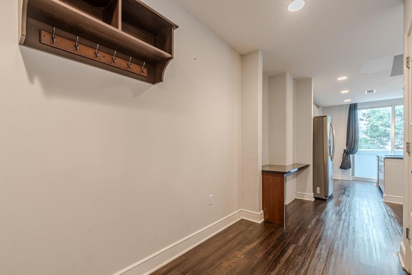
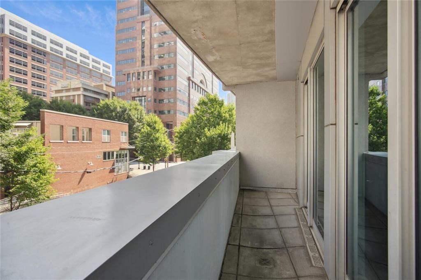
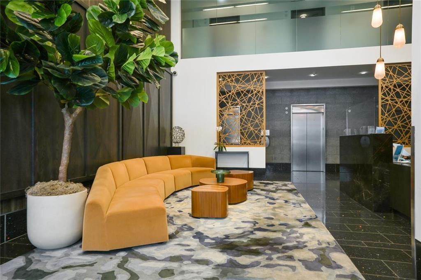
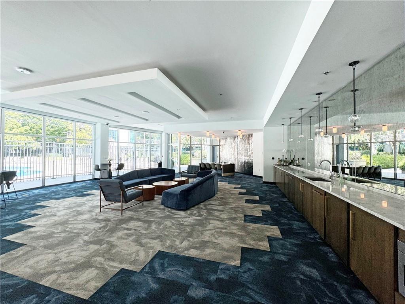
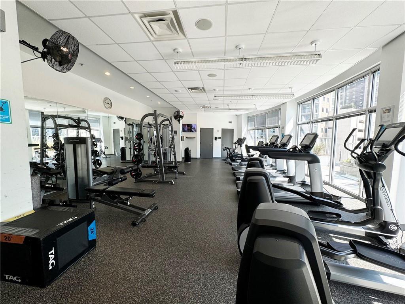
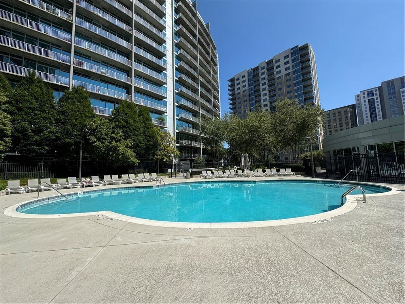
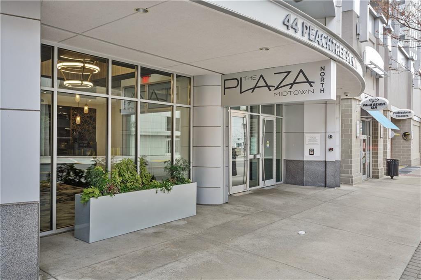
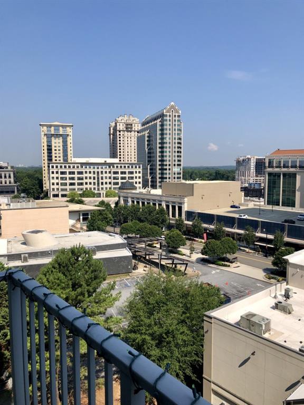
 MLS# 408787806
MLS# 408787806 