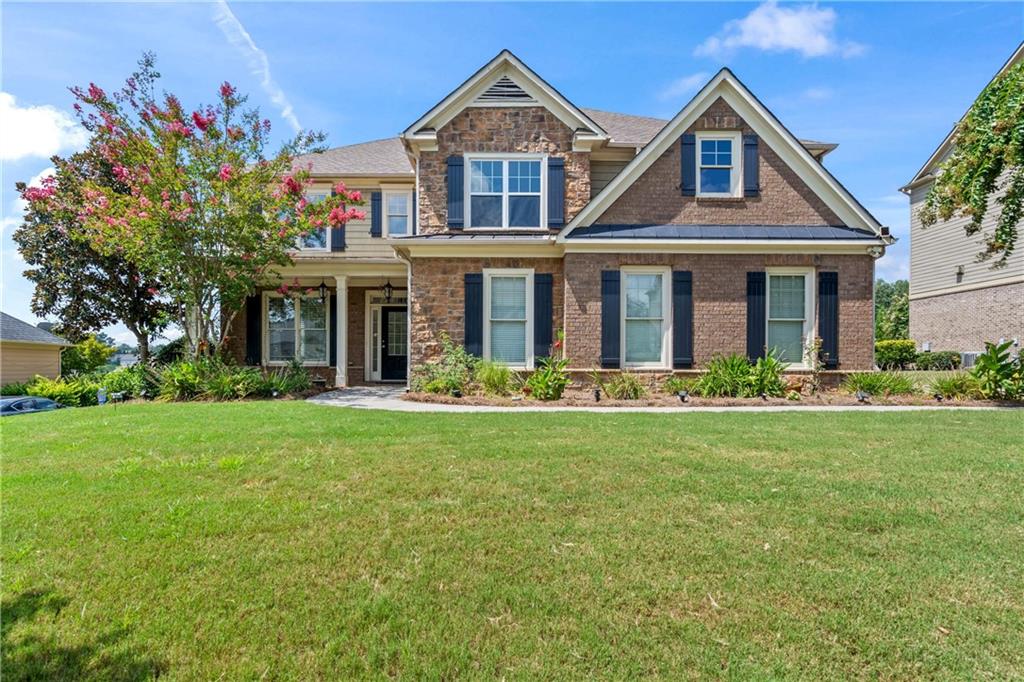Viewing Listing MLS# 405648501
Flowery Branch, GA 30542
- 5Beds
- 4Full Baths
- N/AHalf Baths
- N/A SqFt
- 2024Year Built
- 0.19Acres
- MLS# 405648501
- Rental
- Single Family Residence
- Active
- Approx Time on Market1 month, 17 days
- AreaN/A
- CountyHall - GA
- Subdivision Reunion
Overview
The Riverton floorplan was designed to have an open-concept layout and to provide versatile living spaces. Nestled in the beautifulcommunity of Reunion, this home offers private wooded back yard. When you walk down your new foyer, you are greeted with a seamlessview of the kitchen, cafe, and gathering room. Enjoy cooking in your gourmet kitchen that features bright white cabinetry, stonecountertops, and stainless-steel appliances. The extended gathering room offers plenty of space for entertainment. Off the gathering room,is a large sunroom for you to be able to enjoy all seasons! Upstairs you will find a nice sized loft that is perfect for family game or movienights. The Owner's Suite features a spacious walk-in closet and spa-like bath. Toast to the good life at the on-site restaurant ""5609"", playtennis or pickleball, splash in the pool or waterpark that includes a slide, enjoy the nice warm breeze walking the sidewalks or park areas,or join the Golf Club for a round or two. The amenities of Reunion Country Club are unmatched in the area. Join the Reunion lifestyletoday! Photos are of model representation.
Association Fees / Info
Hoa: No
Community Features: Clubhouse, Country Club, Fitness Center, Golf, Homeowners Assoc, Near Trails/Greenway, Pickleball, Playground, Pool
Pets Allowed: No
Bathroom Info
Main Bathroom Level: 1
Total Baths: 4.00
Fullbaths: 4
Room Bedroom Features: Oversized Master, Split Bedroom Plan
Bedroom Info
Beds: 5
Building Info
Habitable Residence: No
Business Info
Equipment: None
Exterior Features
Fence: None
Patio and Porch: Covered, Front Porch, Patio
Exterior Features: Private Entrance, Private Yard, Rain Gutters
Road Surface Type: None
Pool Private: No
County: Hall - GA
Acres: 0.19
Pool Desc: None
Fees / Restrictions
Financial
Original Price: $3,600
Owner Financing: No
Garage / Parking
Parking Features: Garage
Green / Env Info
Handicap
Accessibility Features: None
Interior Features
Security Ftr: Carbon Monoxide Detector(s), Smoke Detector(s)
Fireplace Features: Gas Starter, Great Room
Levels: Two
Appliances: Dishwasher, Disposal, Gas Cooktop, Gas Oven, Gas Water Heater, Microwave, Range Hood
Laundry Features: In Hall, Laundry Room, Upper Level
Interior Features: Double Vanity, Entrance Foyer, High Ceilings 9 ft Main, Smart Home, Tray Ceiling(s), Walk-In Closet(s)
Flooring: Carpet, Ceramic Tile, Hardwood
Spa Features: None
Lot Info
Lot Size Source: Estimated
Lot Features: Back Yard, Front Yard, Landscaped, Private
Misc
Property Attached: No
Home Warranty: No
Other
Other Structures: None
Property Info
Construction Materials: Frame, HardiPlank Type
Year Built: 2,024
Date Available: 2024-10-11T00:00:00
Furnished: Unfu
Roof: Composition, Ridge Vents, Shingle
Property Type: Residential Lease
Style: Craftsman
Rental Info
Land Lease: No
Expense Tenant: Cable TV, Electricity, Gas, Pest Control, Security, Telephone, Trash Collection, Water
Lease Term: 12 Months
Room Info
Kitchen Features: Cabinets White, Eat-in Kitchen, Kitchen Island, Pantry Walk-In, Stone Counters, View to Family Room
Room Master Bathroom Features: Double Vanity,Shower Only
Room Dining Room Features: Butlers Pantry,Separate Dining Room
Sqft Info
Building Area Total: 3551
Building Area Source: Builder
Tax Info
Tax Parcel Letter: na
Unit Info
Utilities / Hvac
Cool System: Central Air, Electric
Heating: Natural Gas
Utilities: Cable Available, Electricity Available, Natural Gas Available, Phone Available, Sewer Available, Underground Utilities, Water Available
Waterfront / Water
Water Body Name: None
Waterfront Features: None
Directions
7103 Spout Springs Rd, Flowery Branch, 30542 From Atlanta: Take I-85 N to Exit 126 (Winder). Turn left on Hwy 211. Travelapproximately 2 miles to turn left on Friendship Road. Turn right at the light on Spout Road. Turn right on Pine Top Court.Listing Provided courtesy of Virtual Properties Realty. Biz
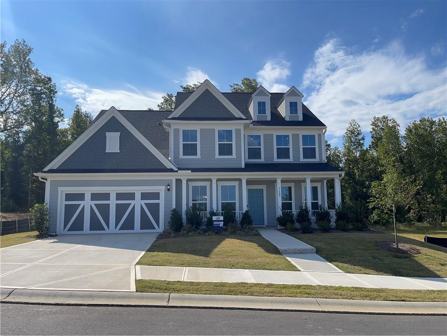
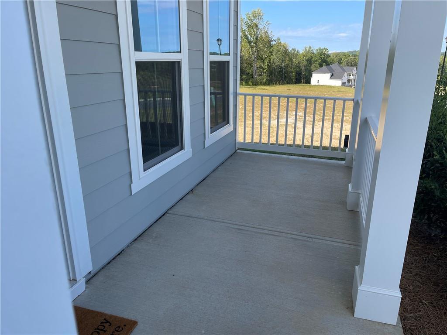
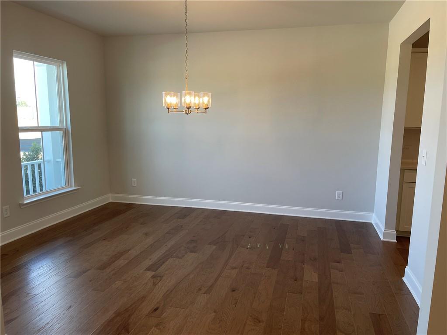
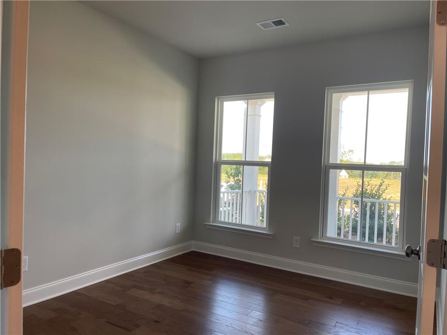
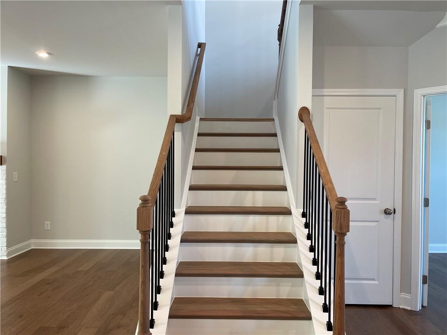
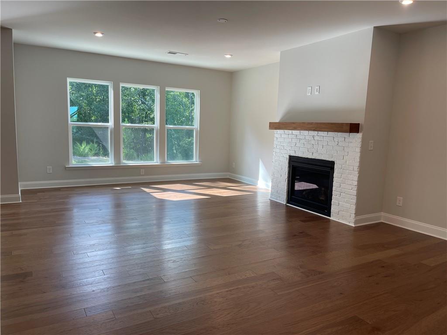
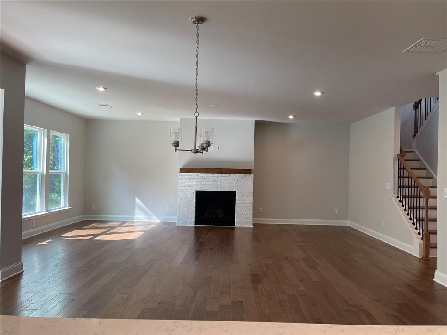
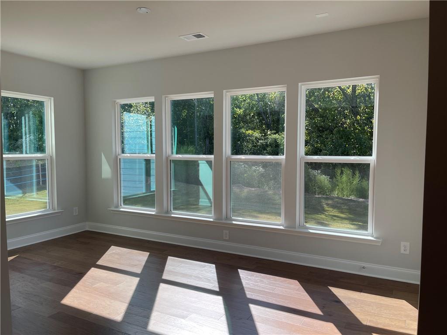
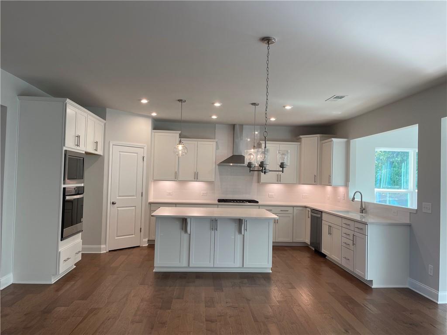
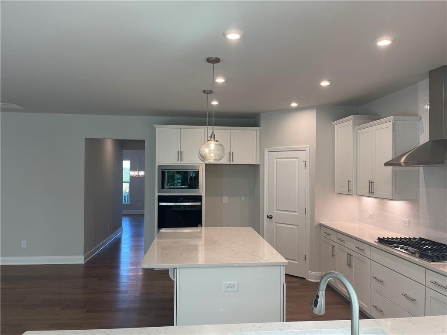
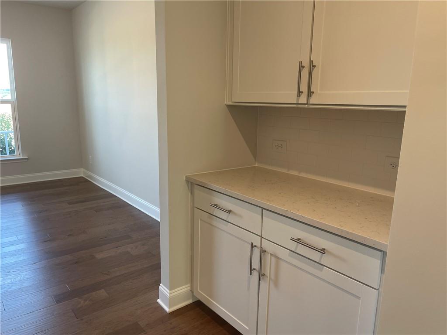
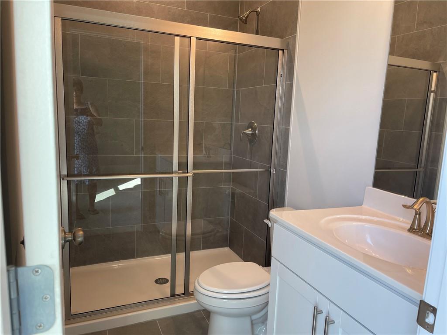
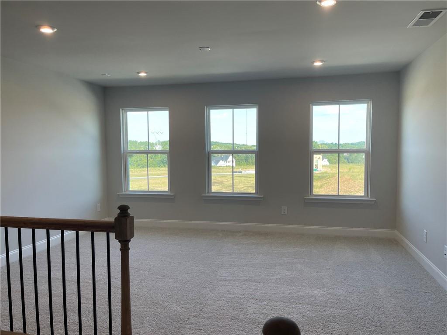
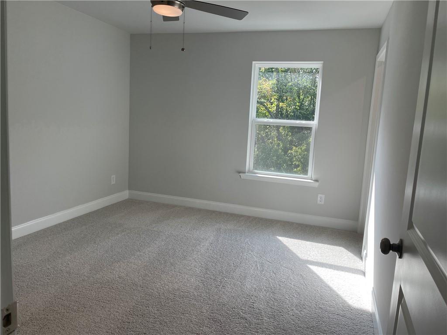
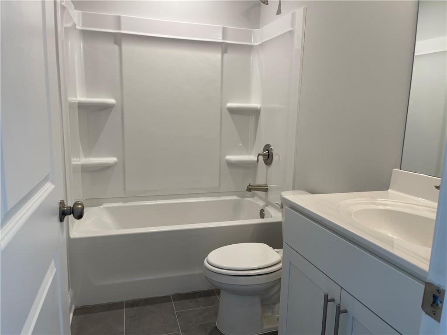
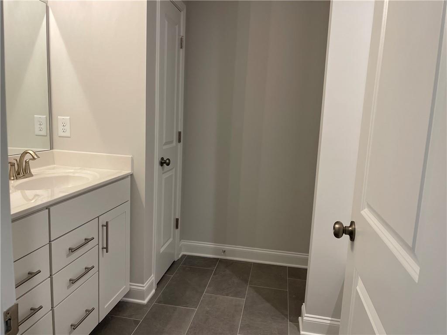
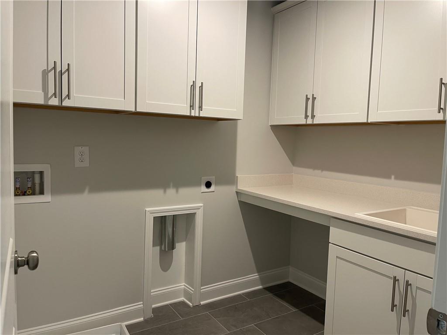
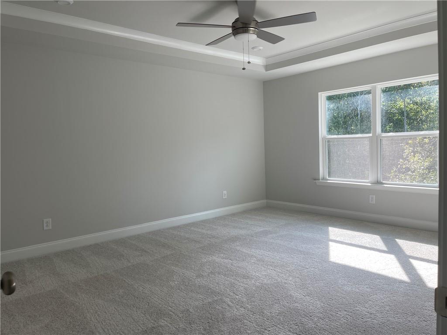
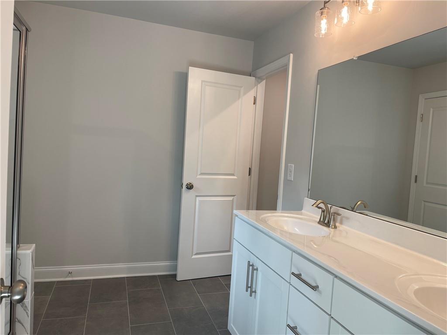
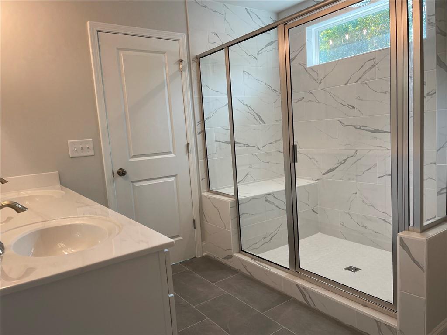
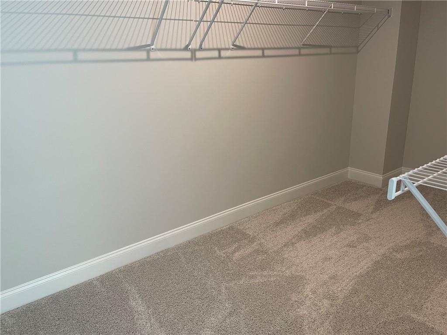
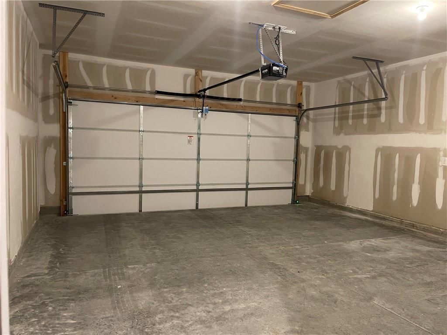
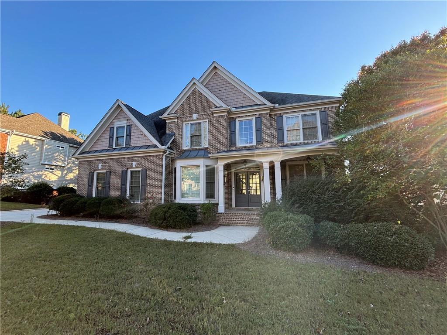
 MLS# 409279282
MLS# 409279282 