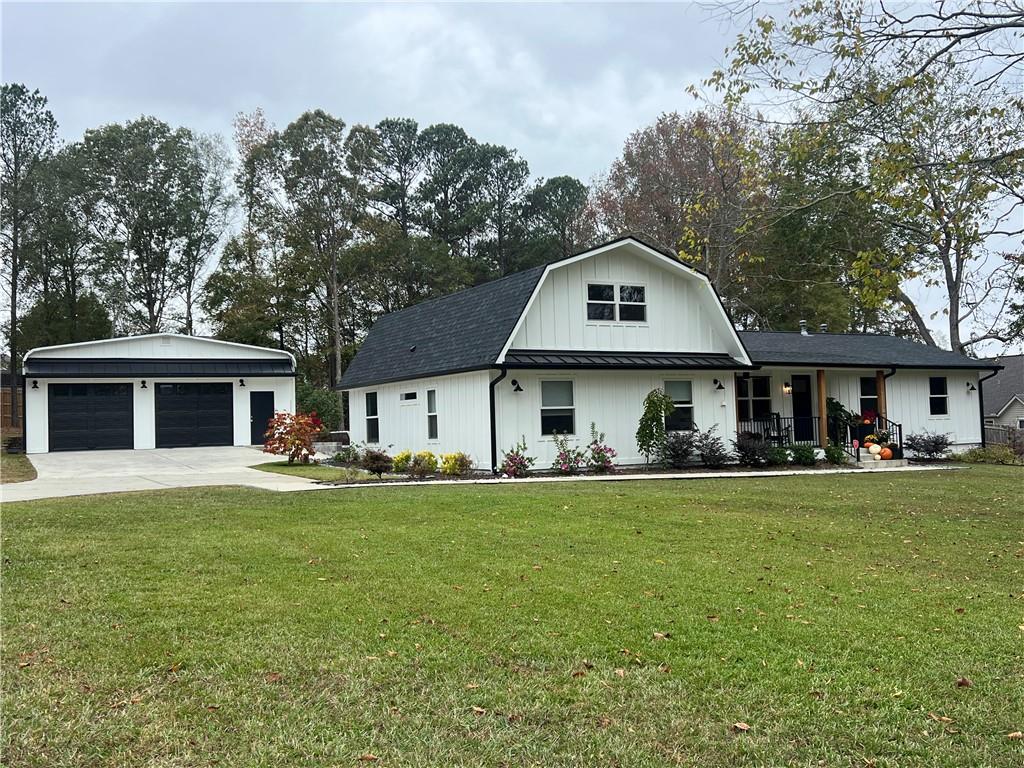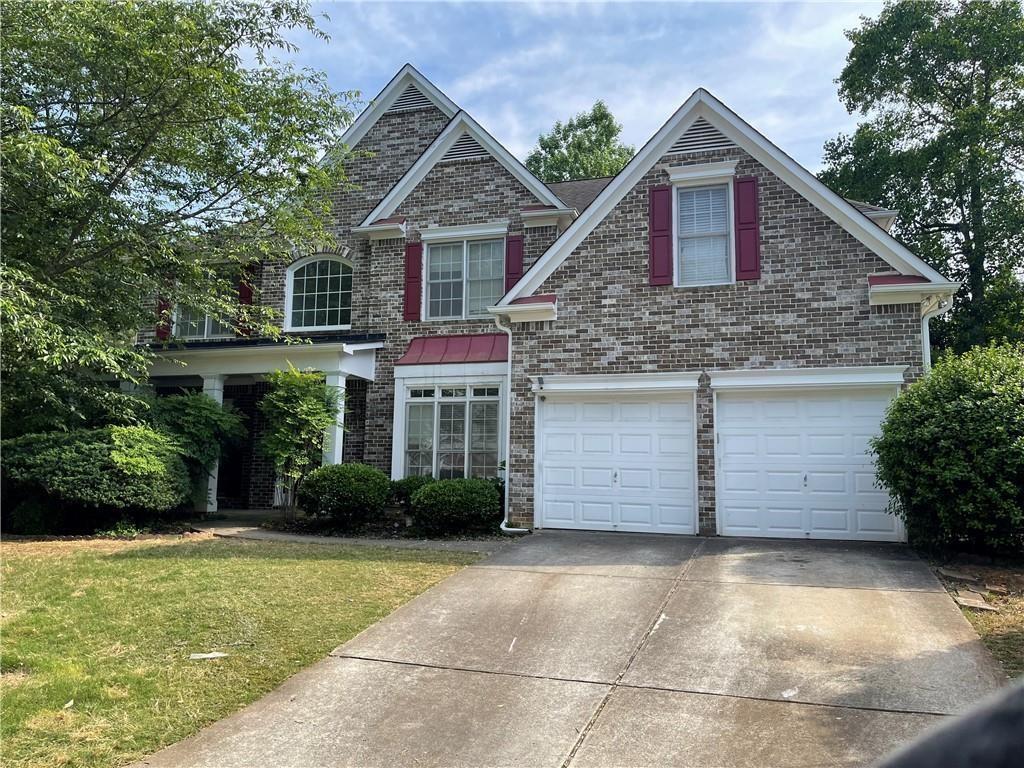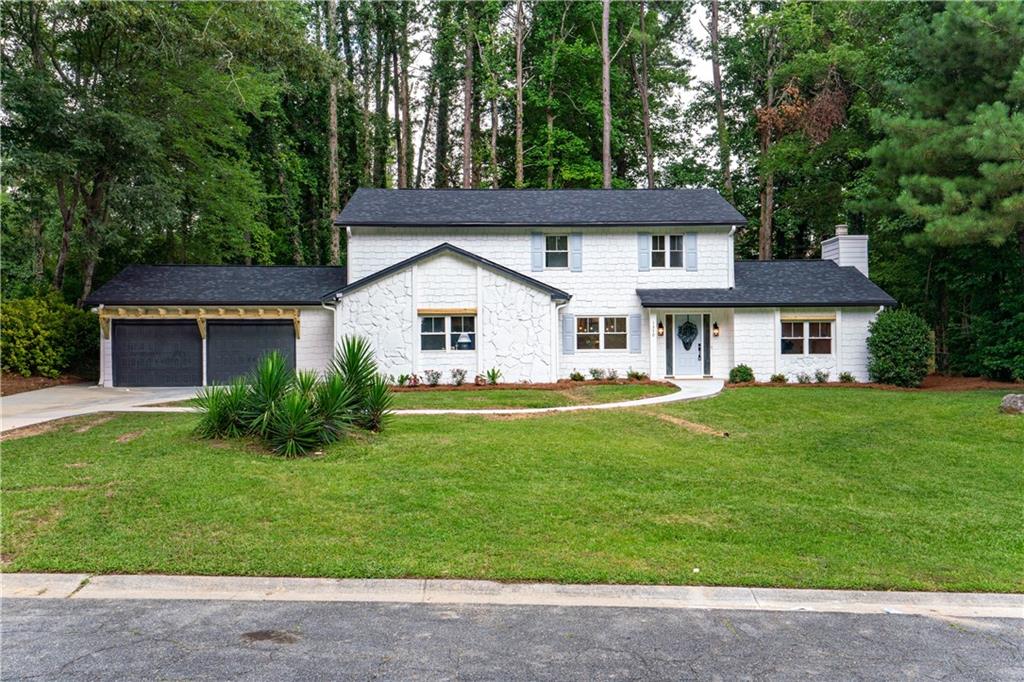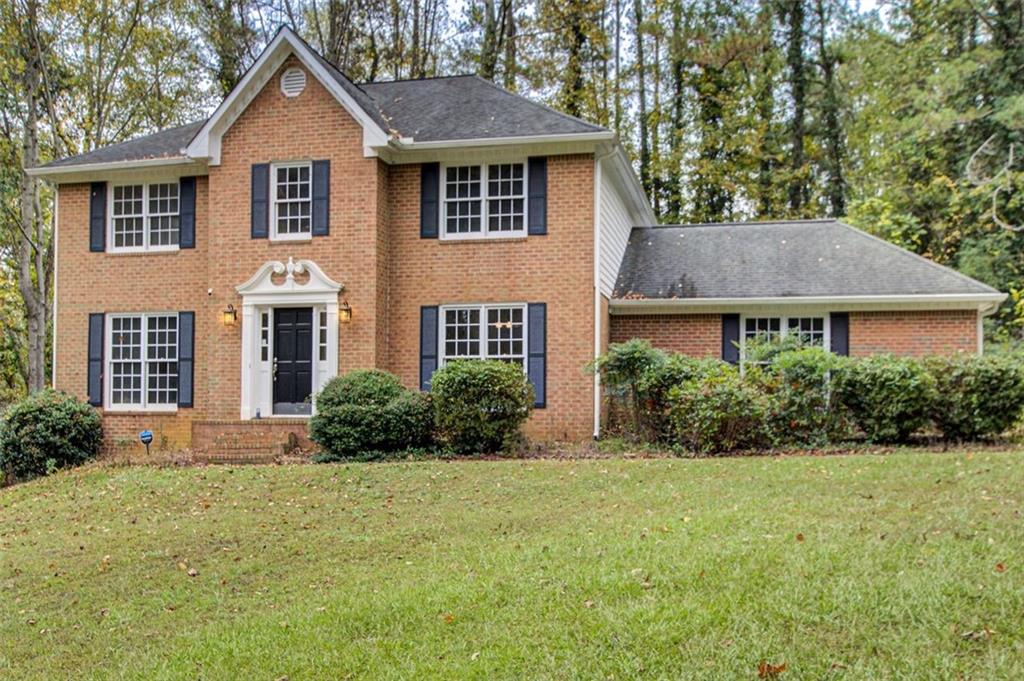Viewing Listing MLS# 405407257
Marietta, GA 30066
- 4Beds
- 3Full Baths
- N/AHalf Baths
- N/A SqFt
- 1985Year Built
- 0.36Acres
- MLS# 405407257
- Rental
- Single Family Residence
- Active
- Approx Time on Market1 month, 29 days
- AreaN/A
- CountyCobb - GA
- Subdivision Forest Chase
Overview
Located in East Cobb's top-rated Lassiter High School district, this spacious 4-bedroom, 3-bath split-level home features two master bedrooms, a freshly updated kitchen floor, and a newly repainted bedroom. A dedicated office and in-law suite add versatility. The large backyard and oversized garage with a workshop offer ample space for outdoor activities and storage.Several grocery stores are accessible, including Publix, ALDI, and Kroger, all within a 2.5 miles radius.For outdoor enthusiasts, there are five parks within a 15-mile range, including the scenic Chattahoochee Nature Center and the Chattahoochee River National Recreation Area, offering trails, wildlife, and picnic areas. Other local parks offer playgrounds and sports facilities.
Association Fees / Info
Hoa: No
Community Features: Near Schools, Near Shopping, Near Trails/Greenway, Park, Playground, Pool, Sidewalks, Street Lights
Pets Allowed: Yes
Bathroom Info
Total Baths: 3.00
Fullbaths: 3
Room Bedroom Features: Double Master Bedroom, In-Law Floorplan
Bedroom Info
Beds: 4
Building Info
Habitable Residence: No
Business Info
Equipment: None
Exterior Features
Fence: Back Yard, Fenced
Patio and Porch: Deck, Front Porch
Exterior Features: Private Yard
Road Surface Type: Asphalt
Pool Private: No
County: Cobb - GA
Acres: 0.36
Pool Desc: None
Fees / Restrictions
Financial
Original Price: $2,695
Owner Financing: No
Garage / Parking
Parking Features: Garage, Garage Door Opener, Garage Faces Front
Green / Env Info
Handicap
Accessibility Features: None
Interior Features
Security Ftr: Fire Alarm, Smoke Detector(s)
Fireplace Features: Great Room
Levels: Multi/Split
Appliances: Dishwasher, Disposal, Double Oven, Dryer, Gas Range, Gas Water Heater
Laundry Features: In Basement, Laundry Room
Interior Features: Beamed Ceilings, Cathedral Ceiling(s), Entrance Foyer, High Ceilings 10 ft Main, High Speed Internet
Flooring: Luxury Vinyl
Spa Features: None
Lot Info
Lot Size Source: Owner
Lot Features: Back Yard, Front Yard, Landscaped, Level
Lot Size: 95 x 150 x 113 x 150
Misc
Property Attached: No
Home Warranty: No
Other
Other Structures: None
Property Info
Construction Materials: Cedar, Frame, Wood Siding
Year Built: 1,985
Date Available: 2024-09-19T00:00:00
Furnished: Unfu
Roof: Composition
Property Type: Residential Lease
Style: Contemporary
Rental Info
Land Lease: No
Expense Tenant: All Utilities, Cable TV, Electricity, Gas, Grounds Care, Pest Control, Security, Telephone, Trash Collection, Water
Lease Term: Other
Room Info
Kitchen Features: Breakfast Room, Cabinets Other, Laminate Counters
Room Master Bathroom Features: Tub/Shower Combo
Room Dining Room Features: Separate Dining Room
Sqft Info
Building Area Total: 2156
Building Area Source: Owner
Tax Info
Tax Parcel Letter: 16-0119-0-009-0
Unit Info
Utilities / Hvac
Cool System: Central Air
Heating: Central, Forced Air, Natural Gas
Utilities: Cable Available, Electricity Available, Natural Gas Available, Phone Available, Sewer Available, Water Available
Waterfront / Water
Water Body Name: None
Waterfront Features: None
Directions
Please use GPS.Listing Provided courtesy of America Realty Center, Inc.
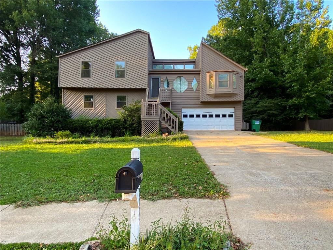
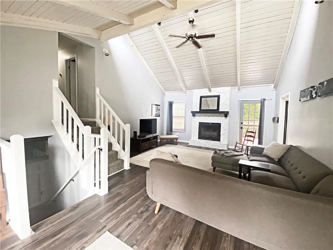
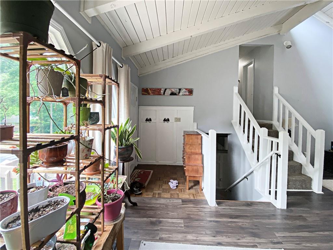
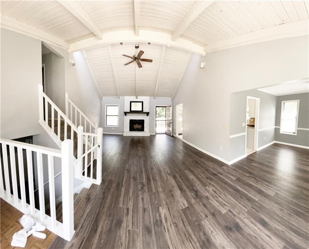
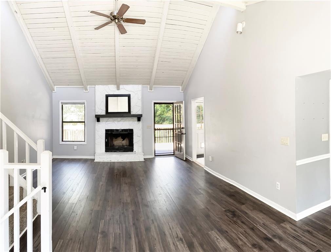
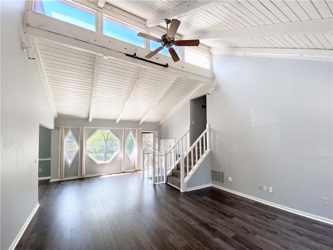
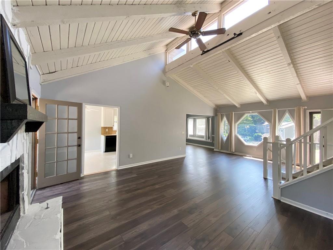
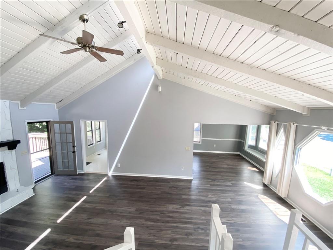
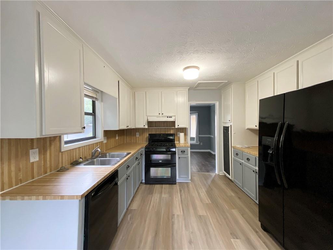
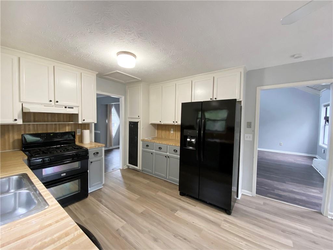
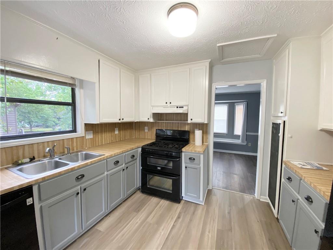
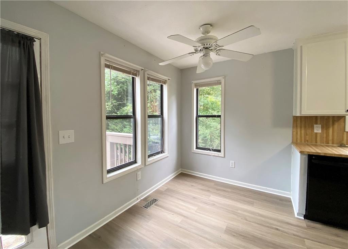
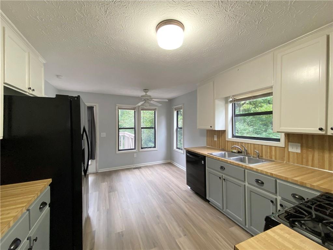
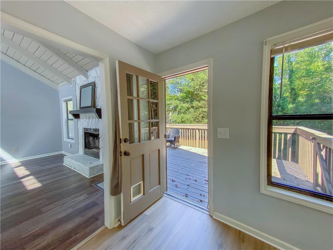
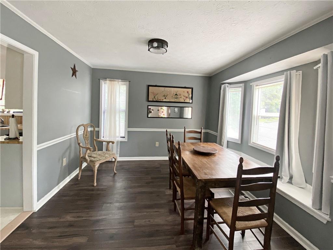
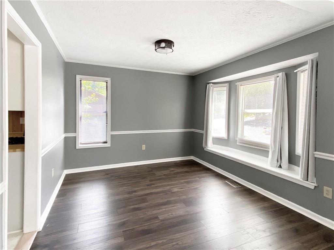
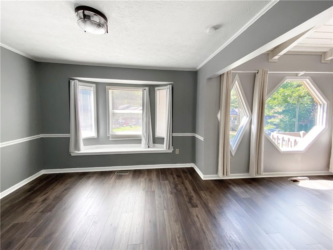
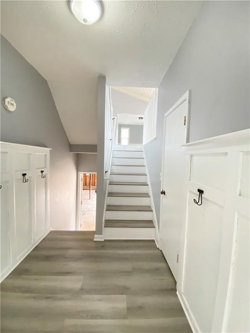
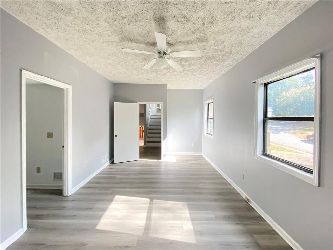
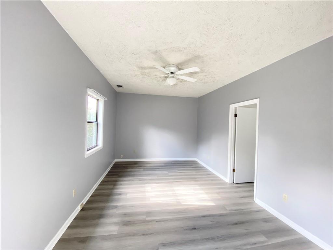
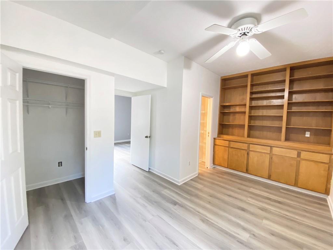
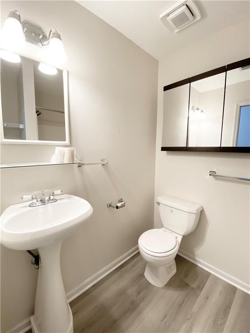
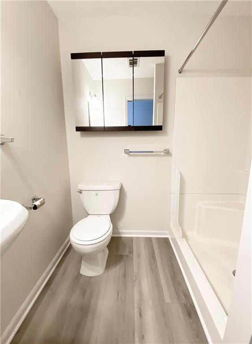
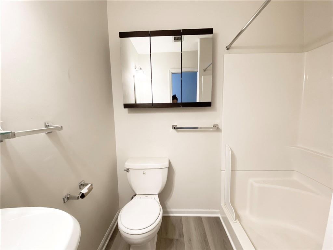
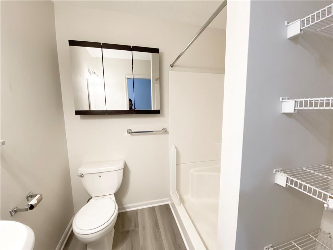
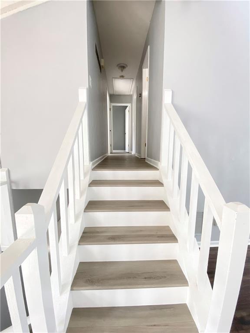
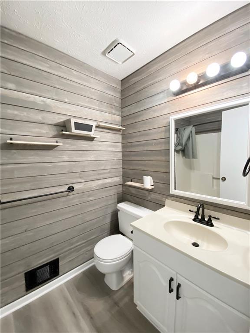
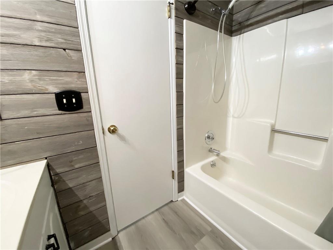
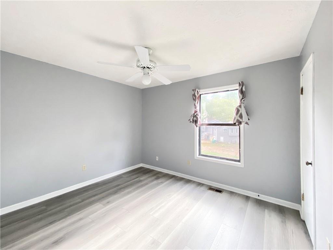
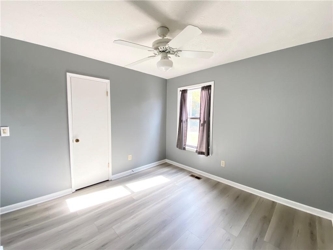
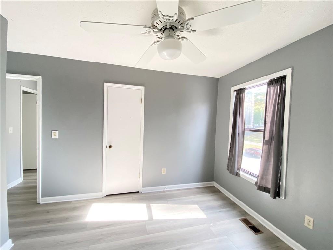
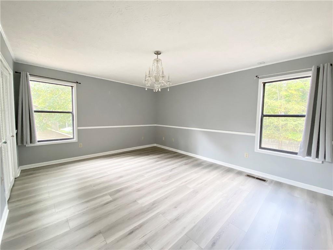
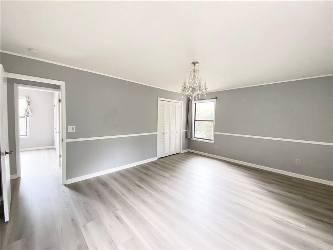
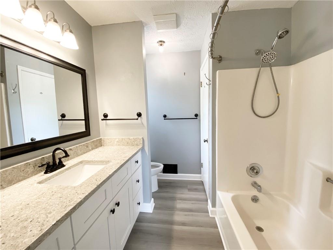
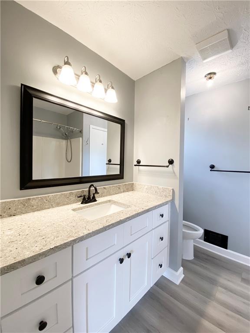
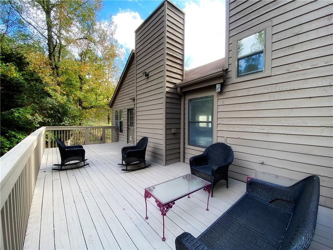
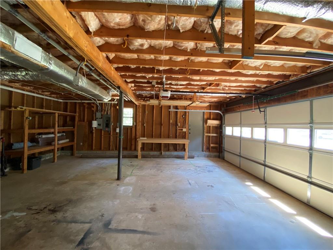
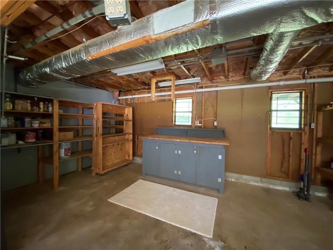
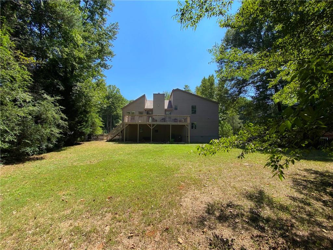
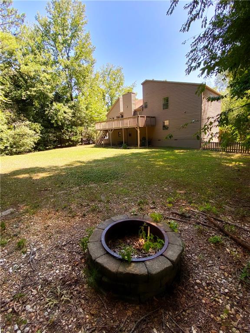
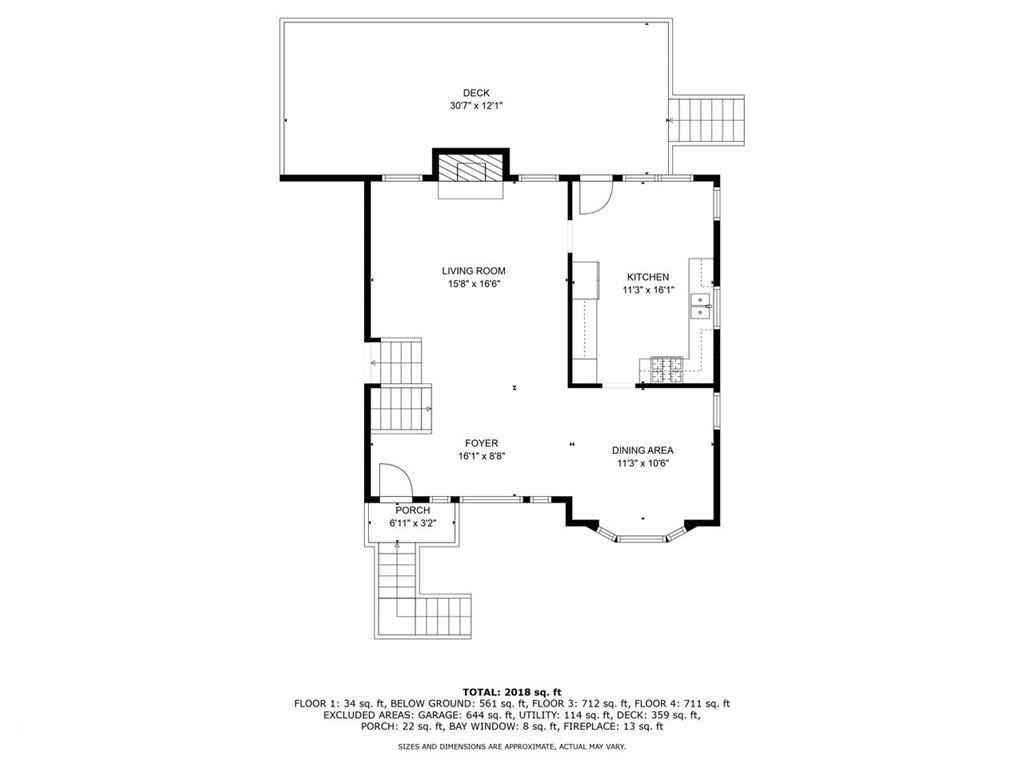
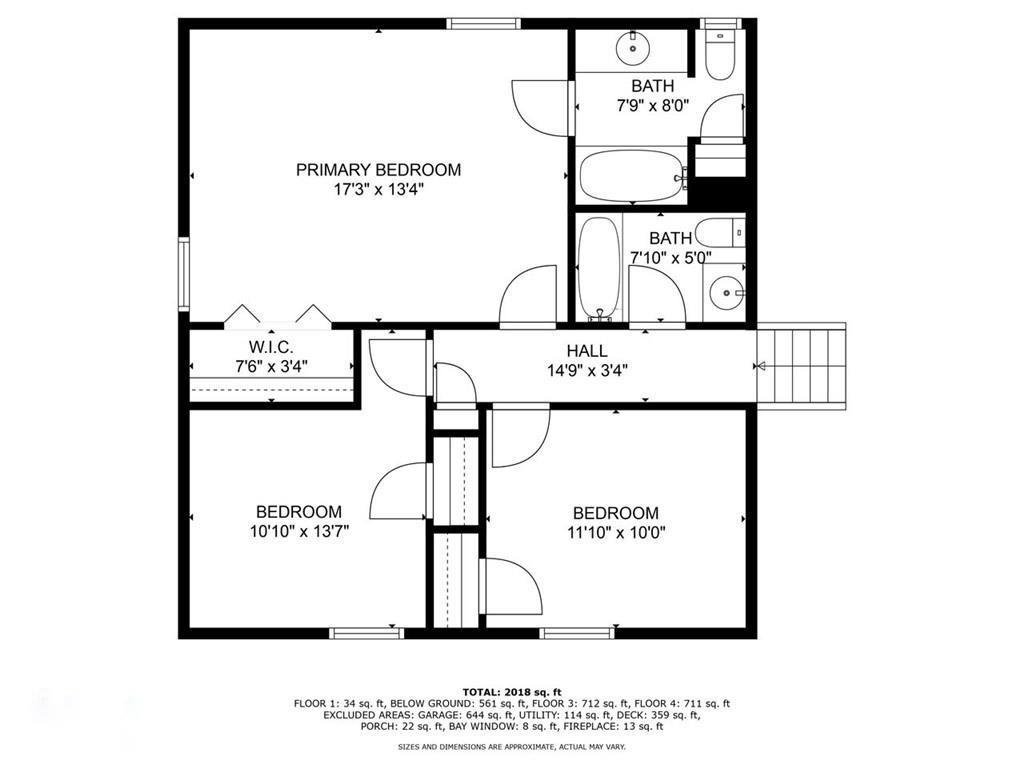
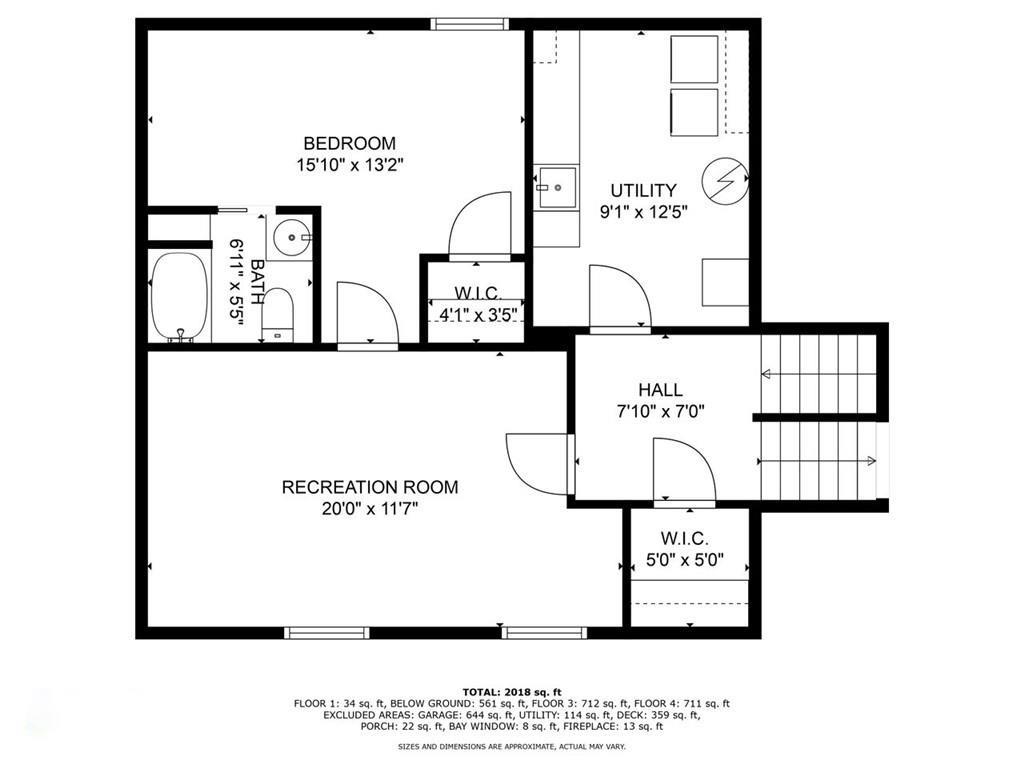
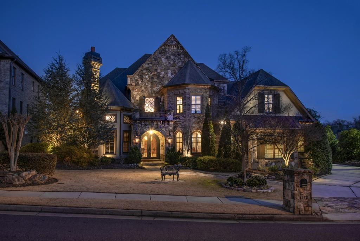
 MLS# 411758683
MLS# 411758683 