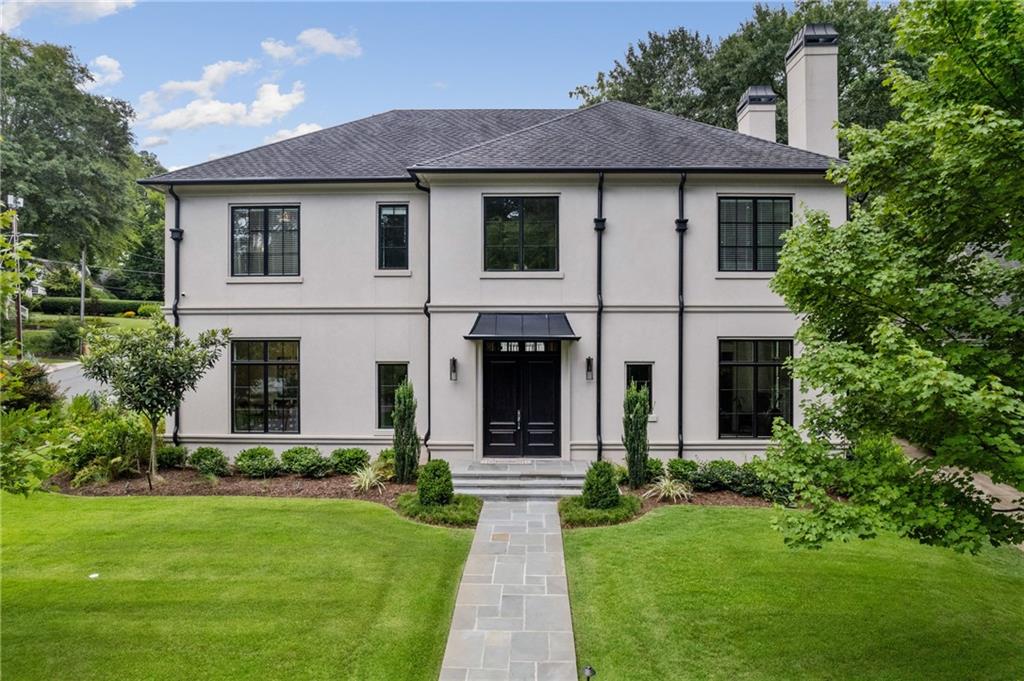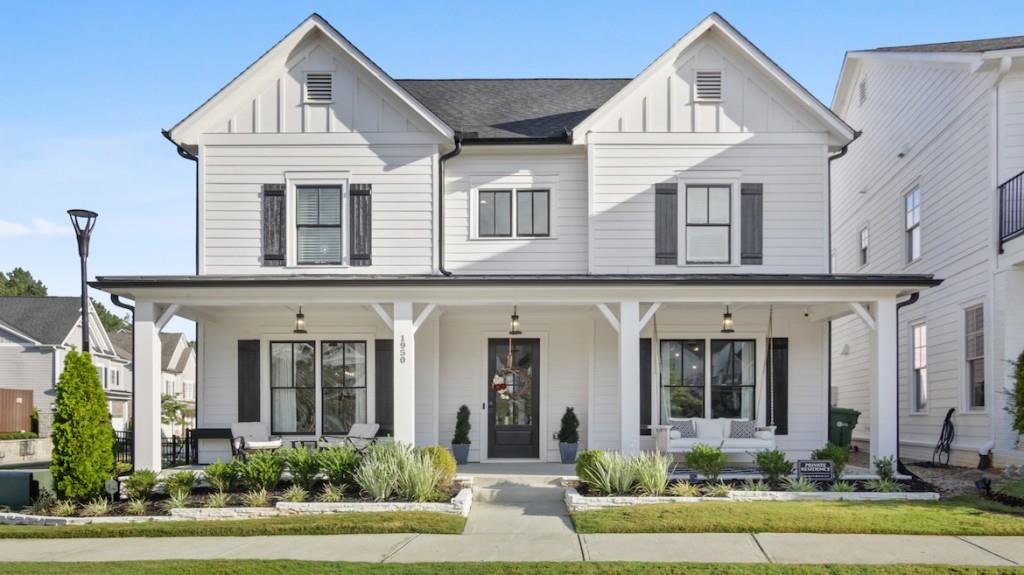Viewing Listing MLS# 405373801
Atlanta, GA 30318
- 4Beds
- 3Full Baths
- 1Half Baths
- N/A SqFt
- 2016Year Built
- 0.09Acres
- MLS# 405373801
- Rental
- Single Family Residence
- Active
- Approx Time on Market1 month, 22 days
- AreaN/A
- CountyFulton - GA
- Subdivision West Town
Overview
Experience the best of intown living in this beautifully designed craftsman home, perfectly situated near West Midtown, the Beltline, and Bellwood Quarry. This residence boasts elegant hardwood floors throughout, with a bonus room on the top floor featuring sustainable cork flooring. Natural light floods the space thanks to 3-over-1 double-hung windows and high ceilings, complemented by multi-paneled doors and framed entrances that add a vintage charm.The gourmet kitchen is a chef's dream, featuring marble countertops, Shaker-style cabinets, stainless steel appliances, and custom pendant lighting. Retreat to the master suite, which includes a spacious walk-in closet, granite double vanities, and a luxurious separate shower and tub.Enjoy a vibrant walkable neighborhood with beautifully manicured grounds and easy access to retail and dining options at White Provisions, Top Golf, and more. Conveniently located near major thoroughfares, you'll find quick routes to Downtown, Midtown, and Atlantic Station, as well as easy access to I-75/I-85. Welcome home to a lifestyle of comfort and convenience!
Association Fees / Info
Hoa: No
Community Features: Other
Pets Allowed: Call
Bathroom Info
Halfbaths: 1
Total Baths: 4.00
Fullbaths: 3
Room Bedroom Features: Roommate Floor Plan
Bedroom Info
Beds: 4
Building Info
Habitable Residence: No
Business Info
Equipment: None
Exterior Features
Fence: None
Patio and Porch: Covered, Front Porch, Side Porch, Wrap Around
Exterior Features: Private Entrance
Road Surface Type: Concrete
Pool Private: No
County: Fulton - GA
Acres: 0.09
Pool Desc: None
Fees / Restrictions
Financial
Original Price: $4,100
Owner Financing: No
Garage / Parking
Parking Features: Garage
Green / Env Info
Handicap
Accessibility Features: None
Interior Features
Security Ftr: None
Fireplace Features: Gas Log, Glass Doors, Living Room
Levels: Two
Appliances: Dishwasher, Disposal, Dryer, Gas Range, Microwave, Refrigerator, Washer
Laundry Features: Laundry Room, Upper Level
Interior Features: Double Vanity, High Ceilings 10 ft Main, Walk-In Closet(s)
Flooring: Hardwood, Other
Spa Features: None
Lot Info
Lot Size Source: Public Records
Lot Features: Corner Lot, Landscaped
Lot Size: x
Misc
Property Attached: No
Home Warranty: No
Other
Other Structures: None
Property Info
Construction Materials: Cement Siding
Year Built: 2,016
Date Available: 2024-09-30T00:00:00
Furnished: Unfu
Roof: Composition
Property Type: Residential Lease
Style: Traditional
Rental Info
Land Lease: No
Expense Tenant: All Utilities
Lease Term: 12 Months
Room Info
Kitchen Features: Breakfast Bar, Eat-in Kitchen, Kitchen Island, Pantry Walk-In, Stone Counters, View to Family Room
Room Master Bathroom Features: Double Vanity,Separate Tub/Shower
Room Dining Room Features: Open Concept
Sqft Info
Building Area Total: 2429
Building Area Source: Public Records
Tax Info
Tax Parcel Letter: 17-0188-0004-167-1
Unit Info
Utilities / Hvac
Cool System: Central Air
Heating: Central
Utilities: Electricity Available, Natural Gas Available, Sewer Available, Water Available
Waterfront / Water
Water Body Name: None
Waterfront Features: None
Directions
Turn onto English from Huff Road. 2nd right is Azalee Wharton Ave. Home is located on the corner of Azalee Wharton and English Street. Park along English Street or in the driveway. The garage is around back.Listing Provided courtesy of Beacham And Company
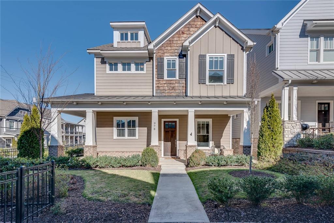
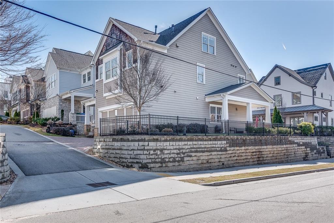
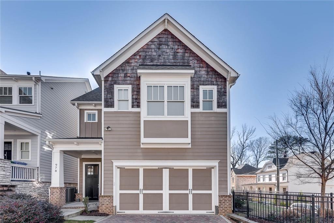
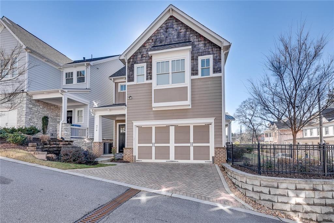
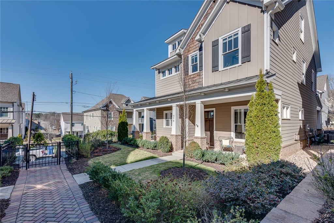
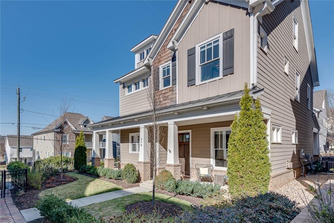
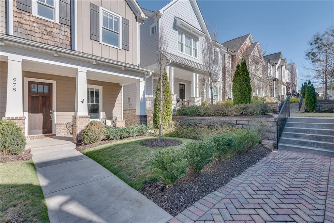
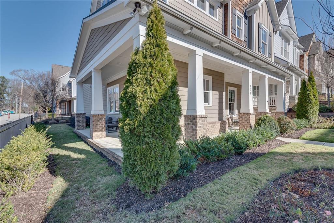
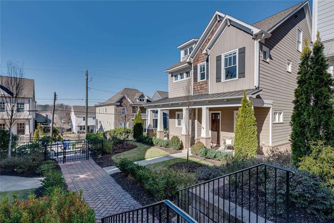
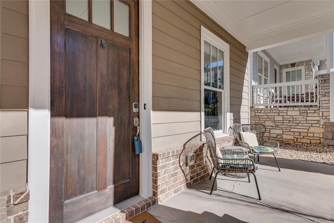
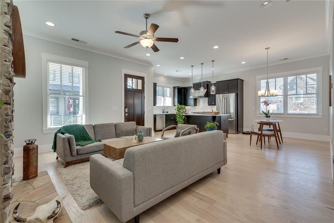
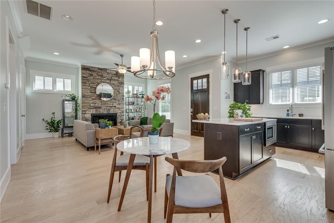
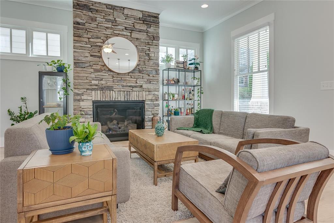
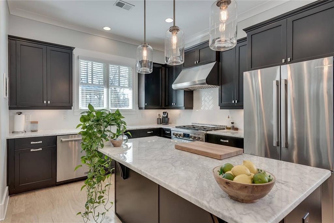
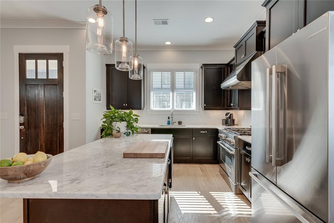
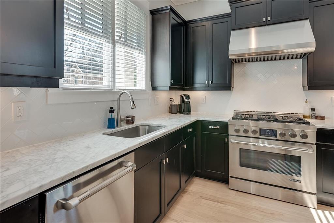
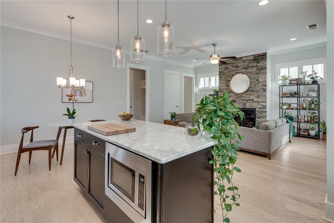
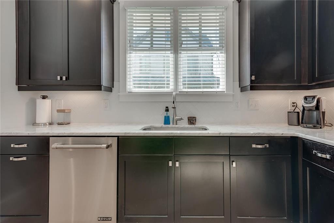
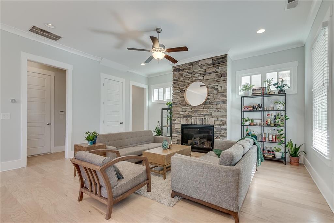
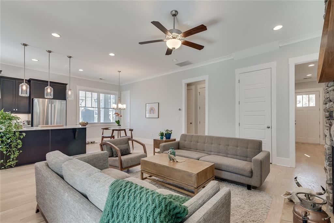
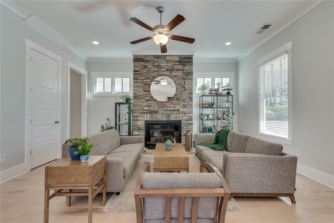
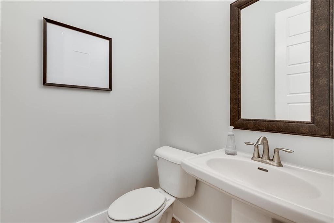
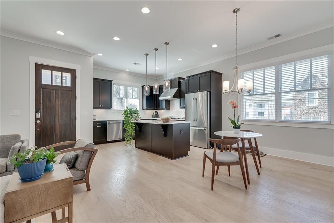
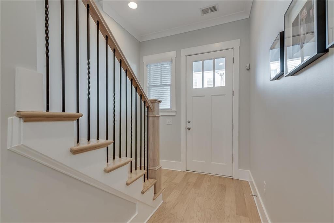
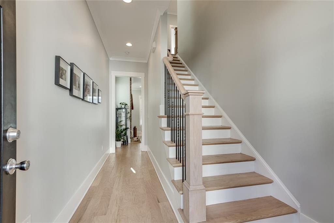
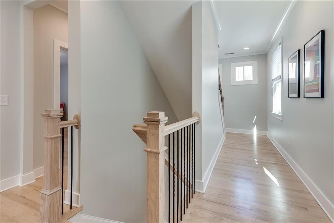
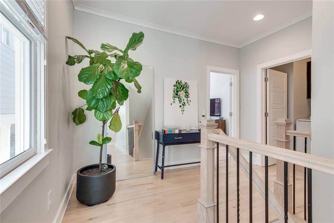
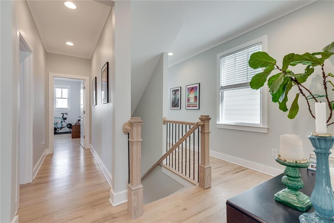
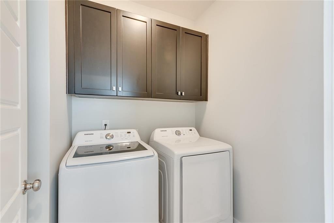
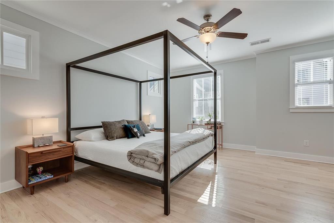
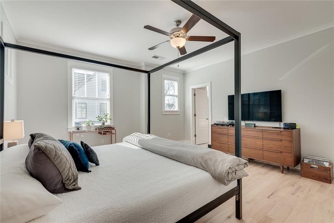
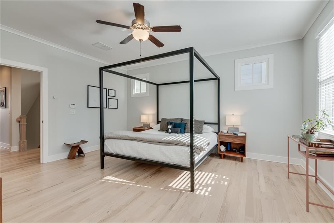
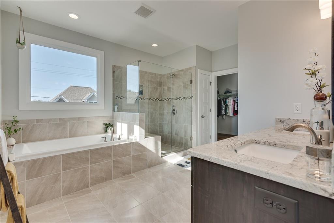
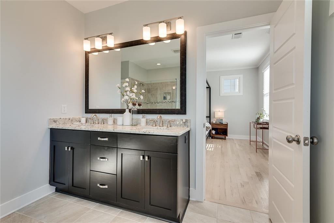
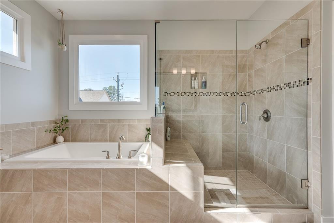
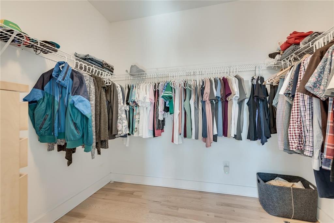
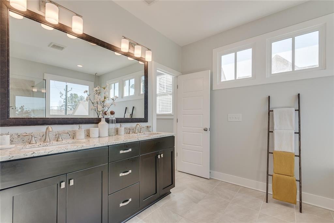
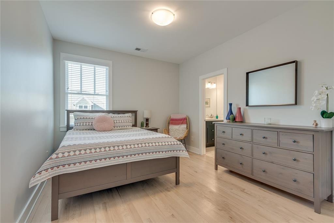
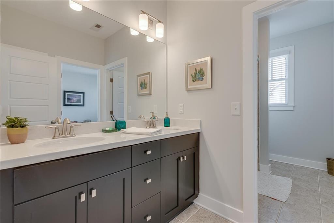
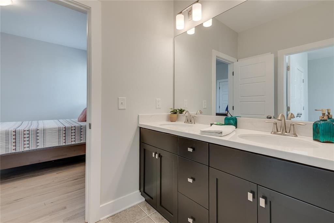
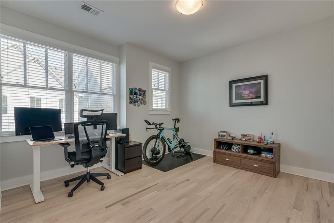
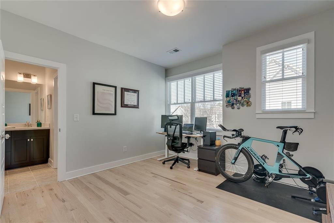
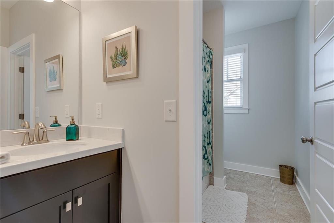
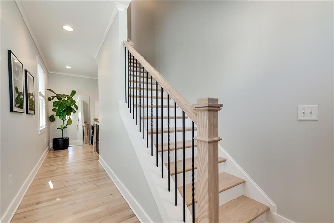
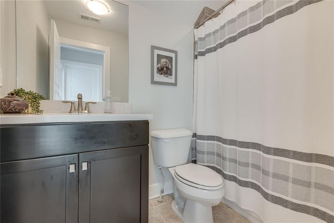
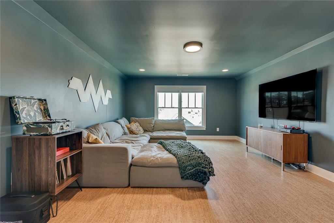
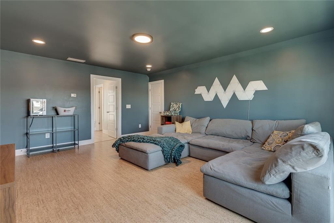
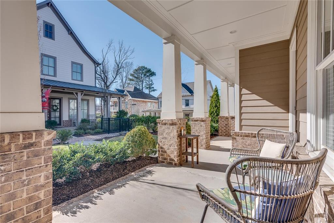
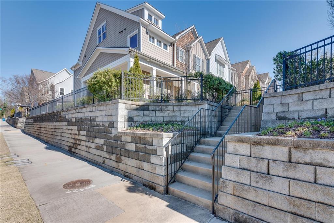
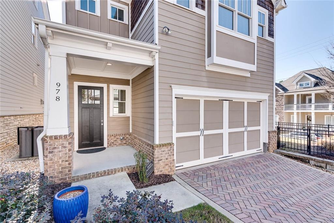
 MLS# 411072999
MLS# 411072999 